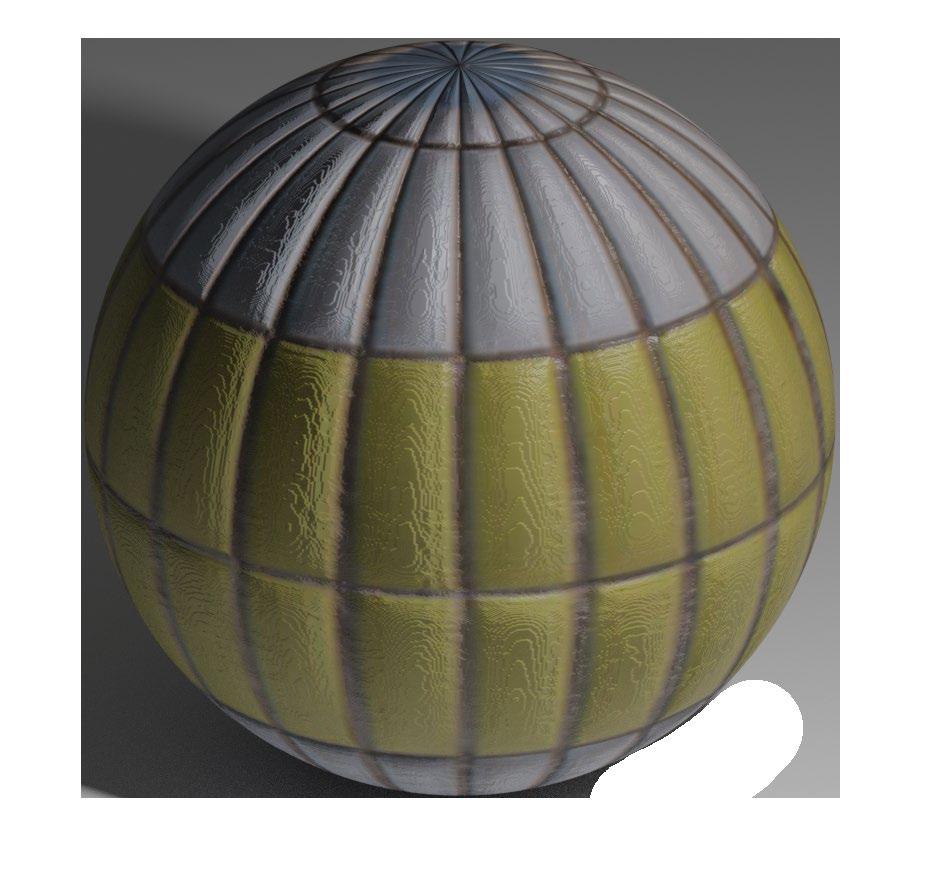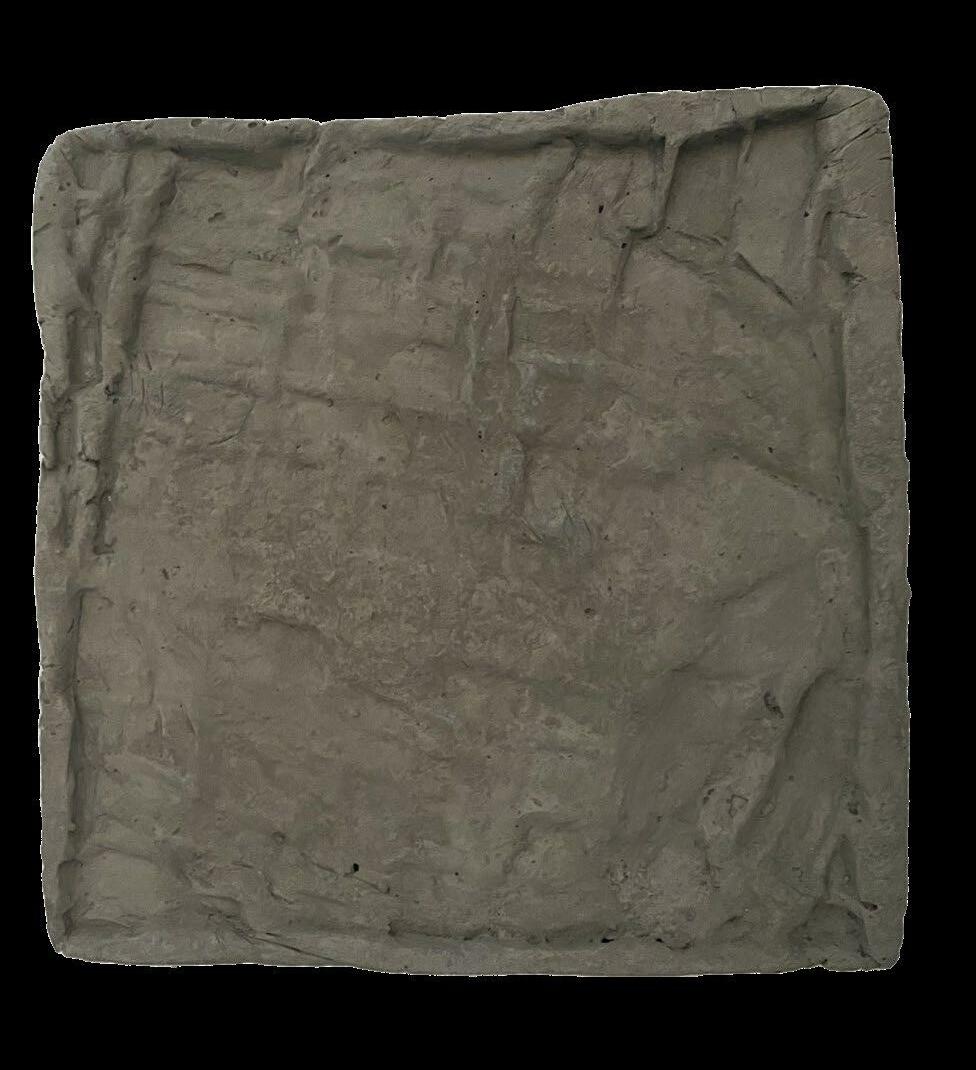
7 minute read
Project Introduction Application
My project seeks to transform the existing Ikea building of Coventry into the National Freeport for Twinning, drawing inspiration from the way that the Freeport is portrayed in the film “Tenet” as a hub for the artistic underworld. In contrast, the NFT will seek to do the opposite, becoming a beacon of the production process within its surrounding context.
This facility will be responsible for the manufacturing, processing, scanning and storage of a number of bespoke non-fungible tokens that are to be mass produced and distributed to residents of 5 twinned cities with Coventry, based on the twins city initiative that Coventry helped to co-found. Those cities being:
Advertisement
The use of the NFT in this project is specifically to allow the residents a method of verifying the validity of their artefact via the use of an encoded block chain into the main image, and is not being applied as a rudimentary art form.
Location Plan
1:10,000 @ A3
Located along the inner section of the Coventry ring road, my site sits within close proximity to a number of iconic Coventry landmarks. Through the alleyway sitting perpendicular to Croft Road, the site is directly connected to Spon Street. Famous for its historical link with the trades of Coventry, Spon Street was once home to the city’s Dyers, Tanners and Watchmakers, defining the area as a landmark for production. In contrast, across Queen Victoria Road to the east sits the Coventry Market, locally considered to be the original keystone of trade within the area. This connection between both production to the north and distribution to the east provides me with the ideal location to support my thesis proposal, both physically and ideologically.
Site Plan Scale @ 1:2,000
As the proposal is situated within the structure of the existing Ikea building, which has been selected to form a new Arts Centre as part of Coventry’s role as the 2021 City of Culture, the proposal will not form any new issues within its surrounding context and will instead transform what has become an eyesore of the city into a thriving hub of production, innovation and collaboration that will grant the site a new lease of life. This is further strengthened by the fact that the current structure sits within what is mainly considered a commercial area with shops, pubs and venues located around the Northern, Eastern and Western boundaries of the site.
Secondary source assemblage


Archiving
via the “poor image”
To review and test the narrative portrayed by E-Flux’s “In defense of the poor image”, I elected to test the archiving process of an available texture source using Blender as my primary tool, extracting the texture from the original image, then using photoshop to create a Bump and Normal map from the texture in order to create an accurate 3D representation of this artefact. Within this there is a subtle reference to the reader, which states:


“The poor image is a copy in motion” - E-Flux


Photogrammetry Test



Archiving via scanning
Reverting back to a more digital process, I carried out a number of photogrammetry tests throughout Coventry in an attempt to capture a number of contrasting artefacts throughout the city in order to further my understanding of archival methods. Most notably, this process allowed me to reflect on how user friendly and intuitive the archiving process now is for people to carry out for themselves.
This sparked the narrative in my mind where a collective of people would be enabled to come together, using artefacts and textures that they have scanned to form a number of celebratory art pieces that reflect their local community.
Additional tests
Process testing continued
Once it became clear how simple this process is to carry out, I decided to continue with this study in order to form a set of artefacts as opposed to a number of random elements from within the city. Each artefact seeks to reflect a differing rhetoric or period in the city’s history.
Artefact production process
From data to cast
The production process for the artefacts will be in the following stages:
1. Artefacts and elements from each city will be sent to the Freeport by residents to help with the production of the NFTs
2. A production line is set up in a section of the old Ikea building to cast these elements in concrete
3. These elements are then scanned/processed to be photogrammatised into a virtual model

4. The elements are then transferred into a custom-built storage facility to be held until the lifespan of the building is complete.
5. During the storage process, the building is marked for demolition and is slowly being torn apart
6. For most of its lifespan, the building remains in place as a form of monument to this initiative
7. Upon the end of the initiative’s lifespan, the building is then completely demolished, leaving in place the broken fragments of the NFTs within the rubble of the building to ensure they cannot be remade.
Production process test Small scale concrete casting
In order to test the validity of this production process, a number of test casts were produced using the same process as outlined for the production of the artefacts. Once I had decided on the set of datum to cast, a positive was created using clay sections and a deep timber picture frame which would allow me to cast the concrete into the desired form. In order to add a form of security via randomness, the concrete once poured in situ was left to terraform within the positive mould. In order to allow for the removal of the artefact once solid, the back section of the frame could be removed, and clingfilm was utilised to form a barrier between the positive mould and the negative cast.
This allowed for each artefact to have a distinct character, but also a sense that each cast produced using this process would be unique within its own process. Partly, this sense of low-resolution casting is a reference to my study when considering the “defence of the poor image” by E-Flux earlier in this thesis study.


Additionally, within this process, it allowed me to test the theory of the artefacts being demolished alongside the structure, with the remains of both left on site as a form of monolithic memorial to the initiative, as opposed to leaving the site in its original state once the process has been complete.

Structure reinforcing narrative
When working with an existing structure, it is imperative to maintain the structural elements and utilize them to house the new proposal. This allows for the fact that the building, as it stands in situ, has already been considered in terms of its effect on its context. By stripping back the existing form to just the main structural elements, the skeleton of its previous state lies in memorium to its past self, yet still supports the new proposal.
On a more technical note, the structural loading of the building once the proposal is in place will be significantly reduced. This then informs the demolition process which seeks to once again morph the form and structure of the new proposal.
During this primary stage of the scheme, the building sits in its exposed structural state, where the old structural elements are juxtaposed against the newly installed cast in situ concrete walls and structure, and the expansive floor to ceiling height curtain walling granting passers by the ability to see into the production process.

Once the production process has finally been established and the running of the production line has begun, the existing structural elements that are no longer required are marked for demolition, providing the site with an even more vivid contrast between the sleek grey steelwork and the diagonally yellow marked demolition beams.


While the production and storage process is carried out, and once the predemolition phase has been completed, the demolition of the structure begins as a form of dynamic installation that surrounds and is forever changing the structure in place, given the site another layer of dynamicism to its original state.
In the post-demolition condition, the scheme almost lies in ruin, ripped to shreds during the demolition process with merely the required spaces left in place to allow for the process to continue. This stage would sit towards the end of the building’s lifespan, circa. 60 years post the buildings original construction date.

Third Floor Plan Expanded
This plan outlines how the production process is clearly defined in the form of the building, utilizing the steel structure in place to define the boundary of the newly proposed spaces.
Sectional Drawing/Render
Highlighting process
This section shows how the process section are connected, with the first stages in the production to the left, the storage facility in the central portion of the building and the server room and the undercroft maintenance facility below.
Internal Render Facade effect on interior
As shown here, the casts placed on the facade of the building helps to add atmosphere into the internal spaces through the use of differing lighting conditions which are dynamic due to the ever-changing environment. This is further enhanced by the celestial nature of the facade casts, implying connotations of a spiritual and sacred space that the product facility is enclosed within.
Internal Render Celestial castings
As part of this project relies on the collection of data by residents of the 6 twinned cities, the central point of each defined area for collection will be the cities cathedral, reconnecting the other cities with the destruction of Coventry cathedral.
External Render
Pre-demolition stage
Prior to the demolition of the unused structural elements within the scheme, structural elements requiring demolition are marked ready for the process to commence. Additionally, to aid the process, two large scale cranes are positioned upon the roof of the scheme to enable to demolition process.
External Render
The demolition cranes are placed upon steel tracks allowing them to move along the building, making the demolition phase as easy and as safe as possible due to the site still being habitable throughout this period. This is done in order to avoid large cranes upon the site which may cause numerous safety issues. The cranes forming part of the scheme also adds to the rhetoric and performance of the demolition process.
External and Internal Renders
Demolition commences
Once the scheme is reaching the end of its lifespan, the demolition stage will commence, with the unused steal work removed and taken for reuse within another scheme.
As shown in the image on the right, the ability to witness the demolition process from within the structure heightens the experience within the spaces, making for a dynamic and gripping space that is constantly changing.



