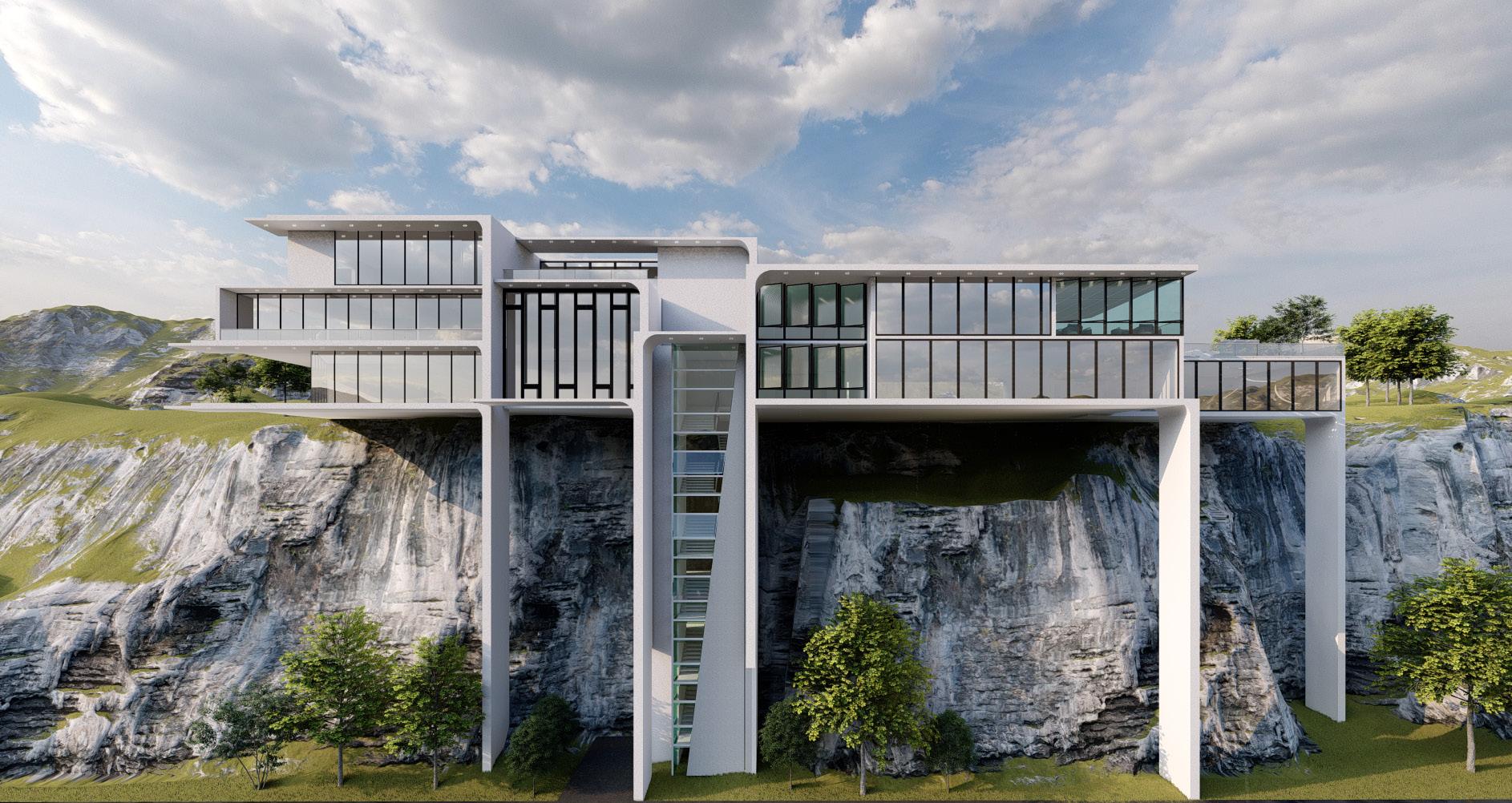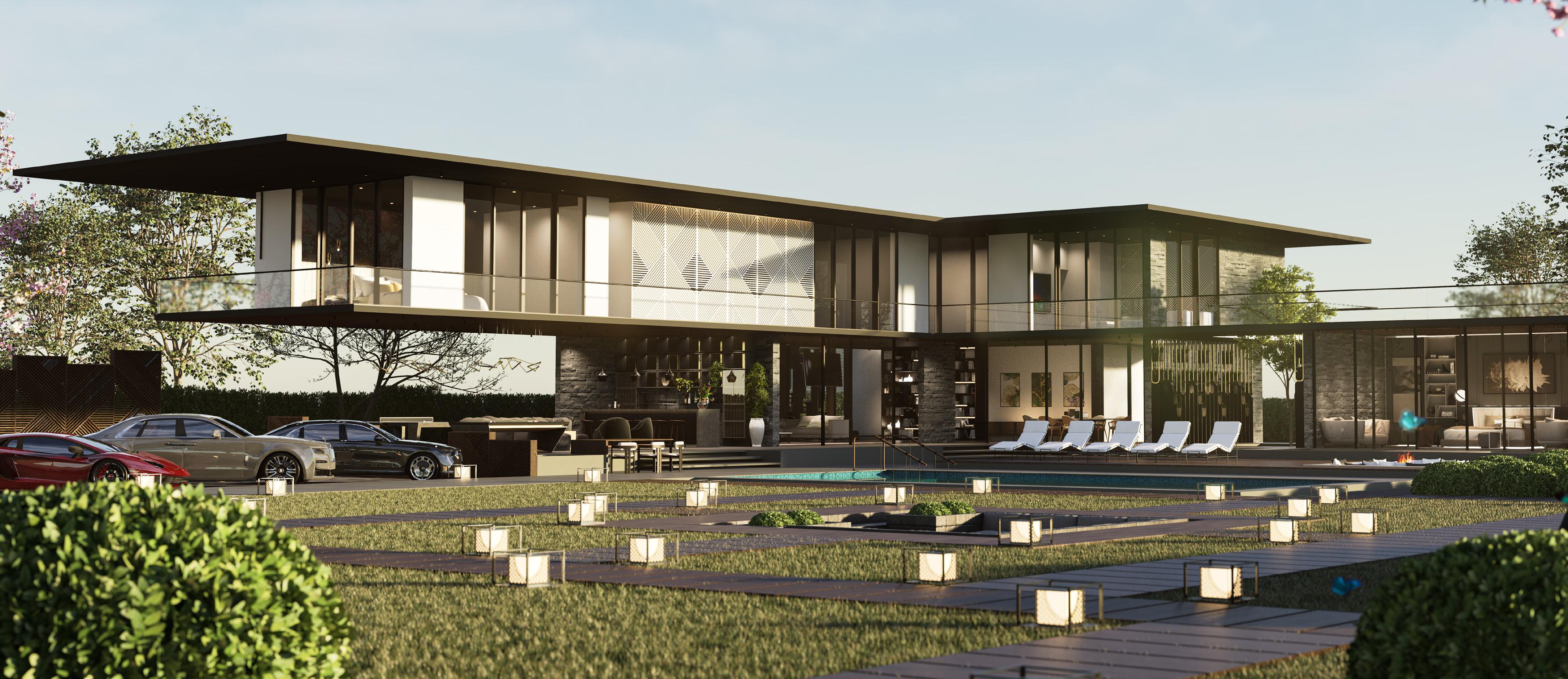
2 minute read
FOLIO.
from PORTFOLIO 2024
by Joshua Jacob
The final master plan for a new Medical university in Jodhpur Rajasthan with a site area of 41 acres.
Project : Farmhouse
Advertisement
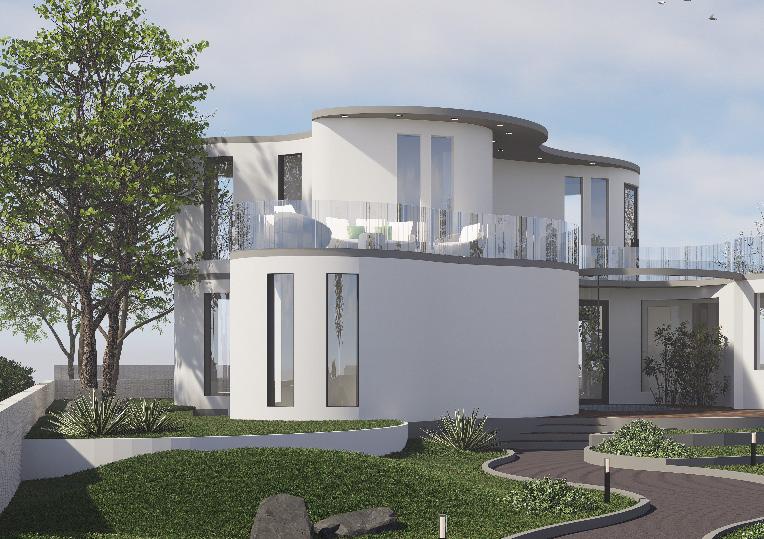
Location : Bavlu, Gujurat, India
Client : Mr. Daksh Modi
Built Up Area : 3200 sqft.
Site Area : 0.32 acre.
Located in Nature’s Edge, a farmhouse society in Bavlu just on the outskirts of Ahmedabad. The clients requirements was a weekend home for him and his family. The design required a unique approach to the building as a lot of other sites were underway with a very common design style.
On entry through a North-Eastern driveway you first approach the informal living room with an attached bar. Furthur in you find the powder room dining area and kitchen. The home bends around the swimming pool which seperates the residence into the public and private spaces.

The remainder of the residence holds the bedrooms. Three bedrooms with one to be repurposed as the area for the staircase. The eventually constructed staircase will lead to an upper bedroom and kitchen.
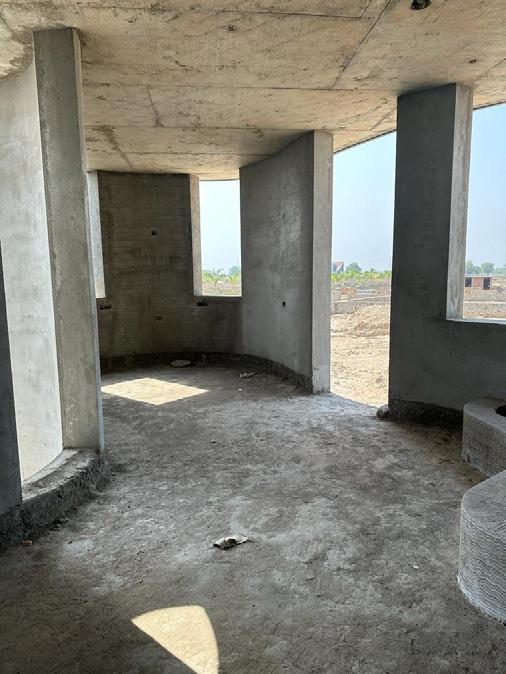
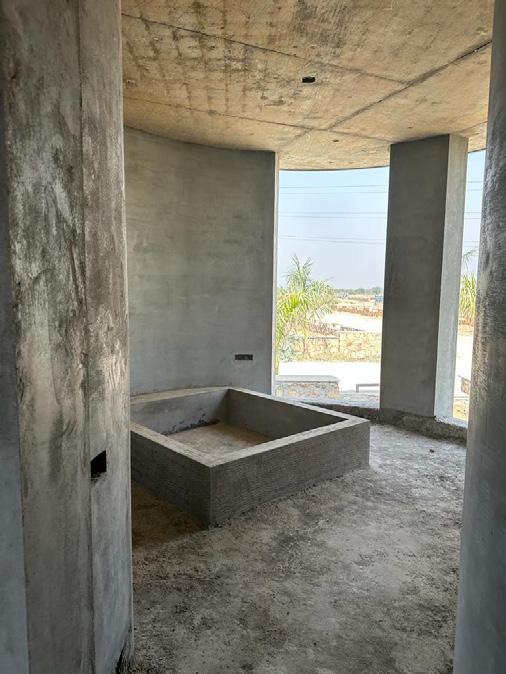
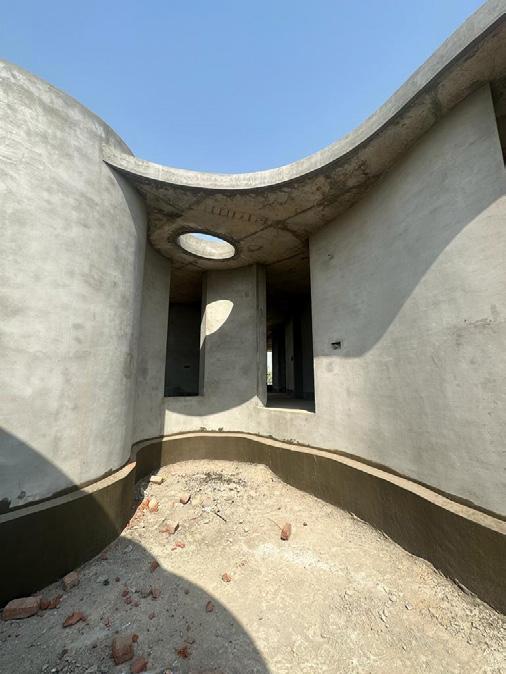

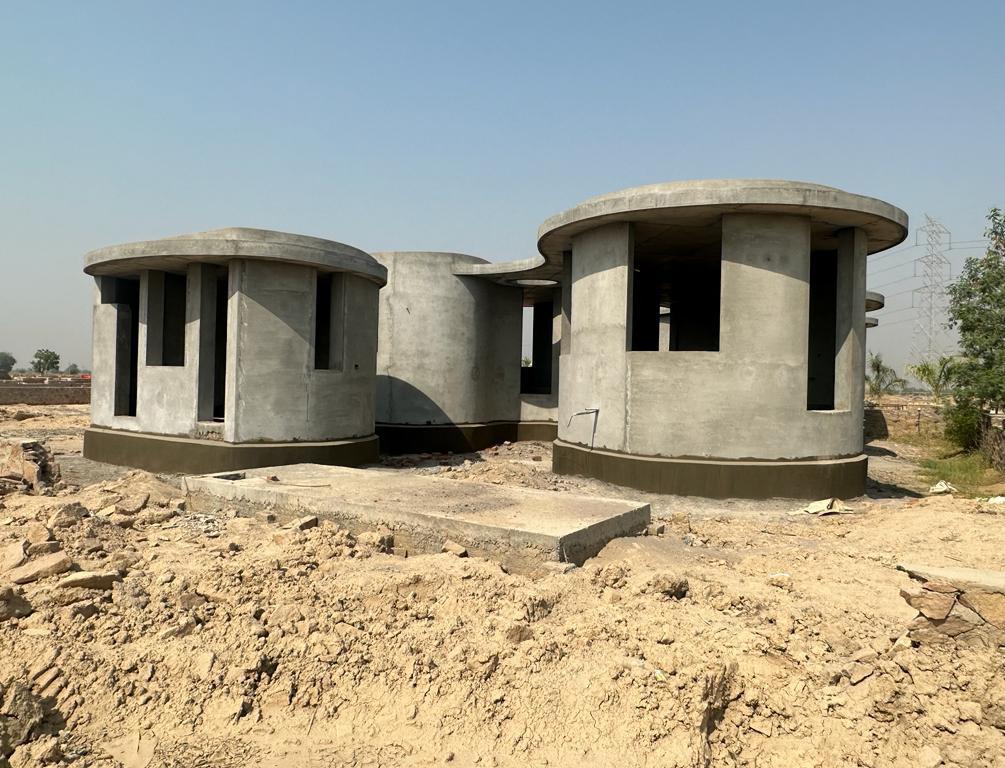

The site is spread over two plots of land with the probability of the second plot being sold in the future. This caused a unique situtation in which the designs for the lower plots would have to be temporary. Hence the proposal has a walking path around the lower portion of the site to serve as activity space for the clients family.
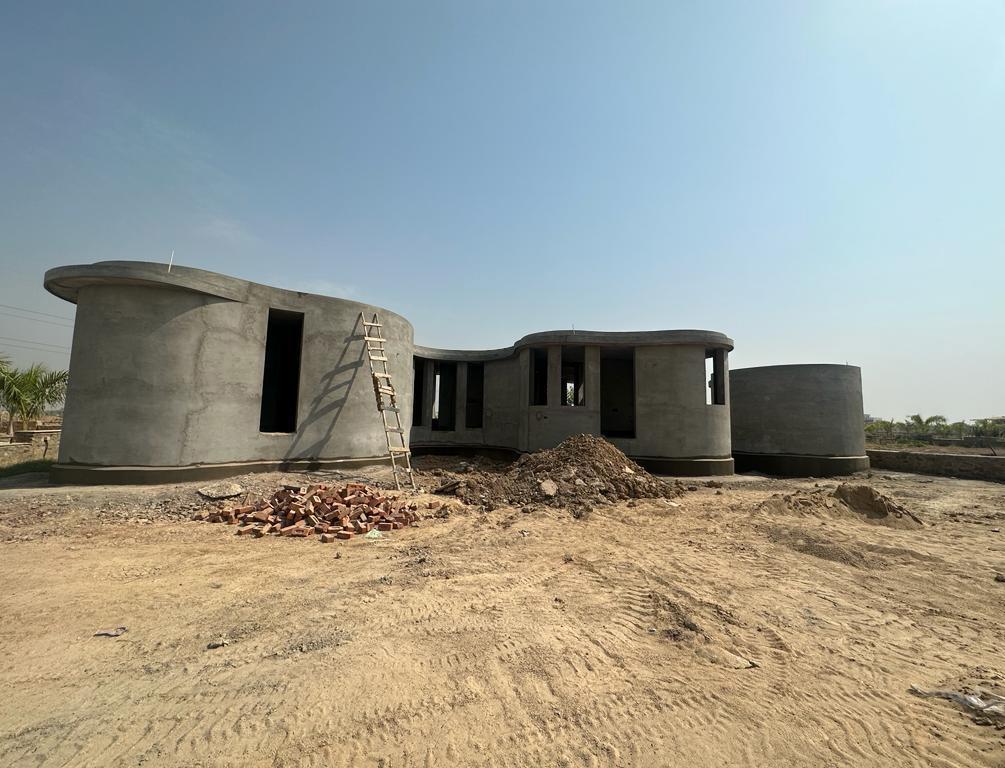

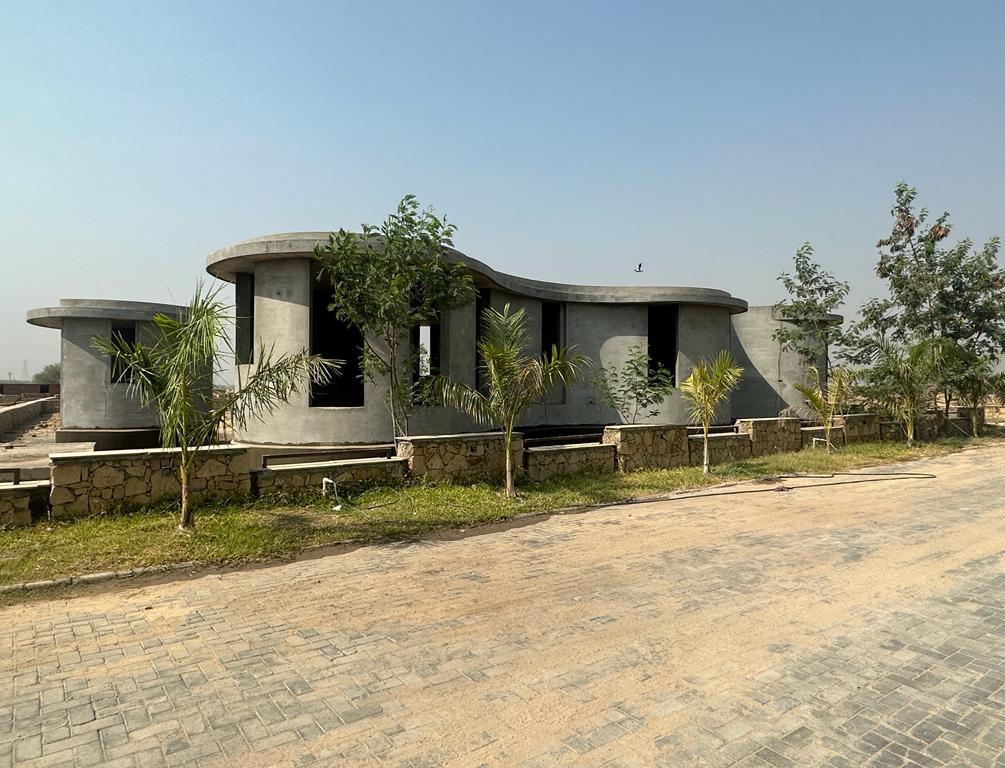

Project : Air Bnb
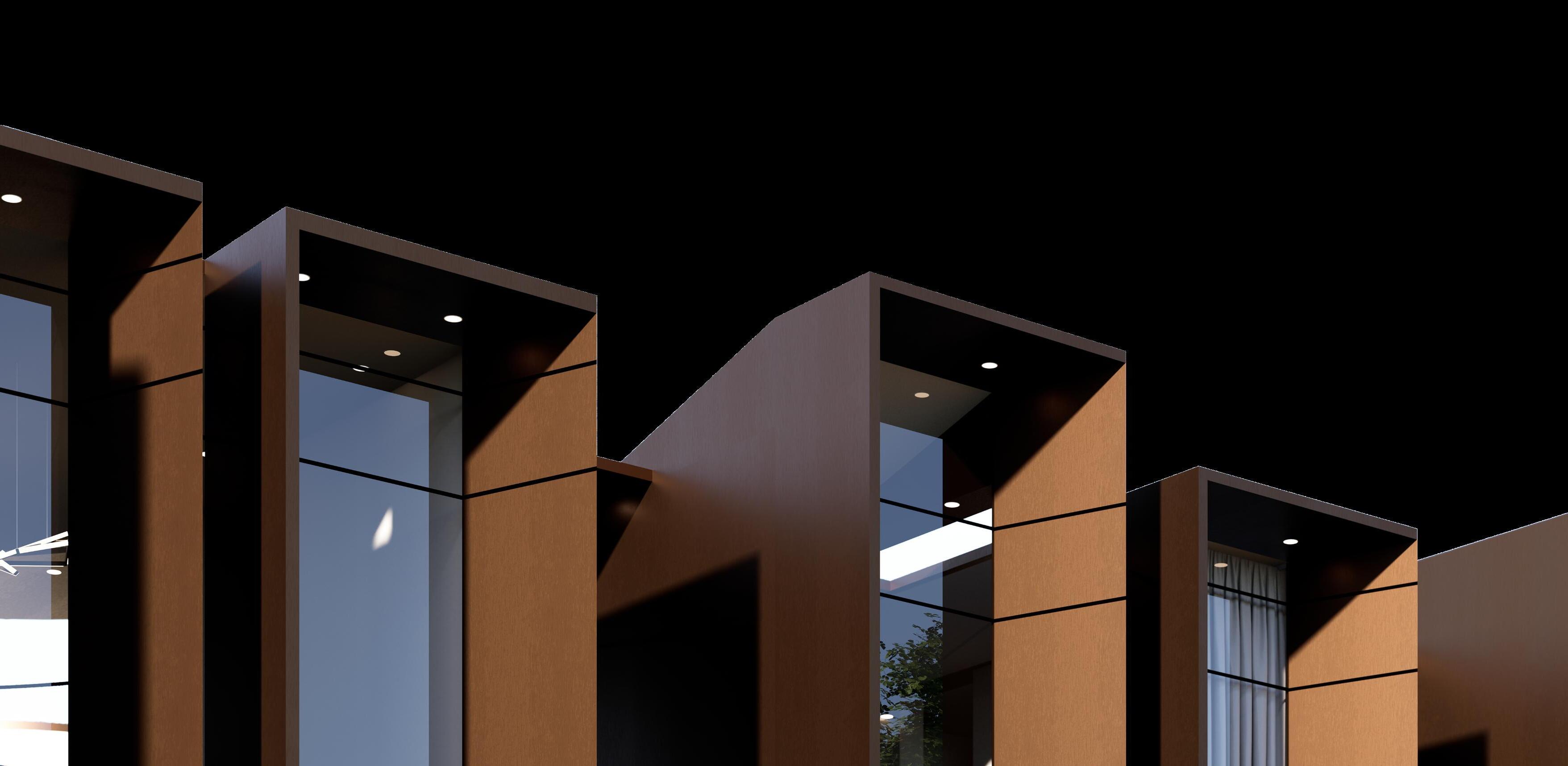

Location : Udaipur, Rajasthan, India
Client : PMCH
Built Up Area : 9000 sqft.
Site Area : 0.42 acre.
This residenctial twin Villa was designed to be used as a weekend home for the owners and also be given out as an AirBnb when they arent in need of the space.
The built is split into two seperate homes one with 3 Bedrooms and the other with 4 Bedrooms. The division has been acheived by placing the common pool in a unique position between the two residences.
The exterior facade is a unique mixture of cotton steel panelling and glass.


Udaipur, Rajasthan
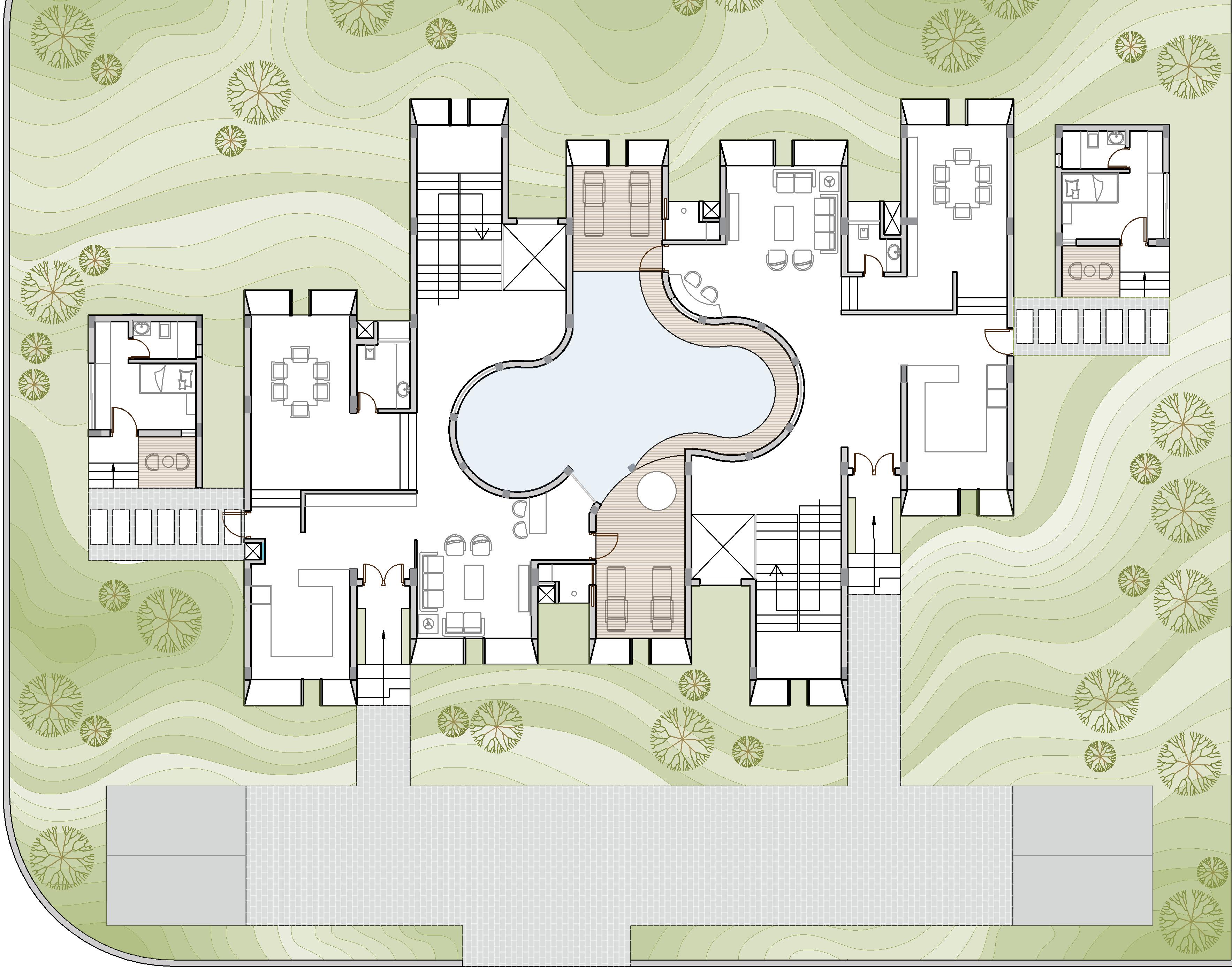


Project : Residential


Location : Jamnagar, Gujurat, India
Client : Reliance Group floor 012 basement hosts the remainder of the bedrooms along with a home theatre, bar and parking garage. The first floor is broken up into two wings with a guest bedroom in the left wing and a private bedroom in the right wing. The site also has a private gym and sauna along with an event lawn with its own kitchen.
Built Up Area : 3082 sqft.
Site Area : 1.9 acre.




Project : Commercial
Location : Pan India
Client : Govt. of India
Built Up Area : 330350 sqft.
This project is a shortlisted design out of 50 firm proposals for a Midway charging hub for electric and hydrogen vehicles. The layout is split over three floors two of which house the parking spots with charging stations.
The hub also consists of a food court, a hotel, kids play area, stores and service bays. The circulation is planned over one continous fluidic direction with vehicles entering on one end and exiting the other.

This project is to be located at all National Highways with a scaled down model being used in cities as well.
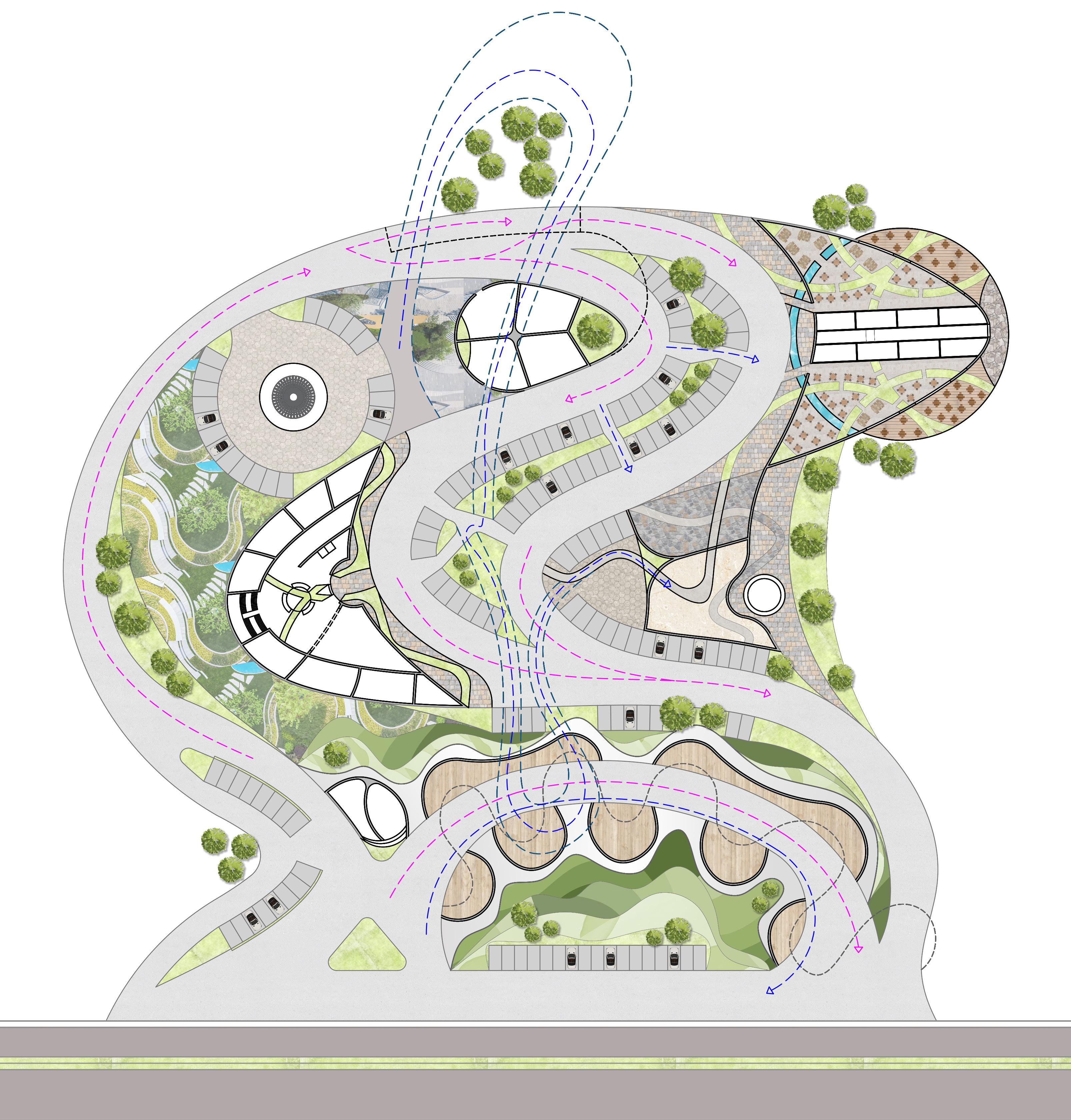



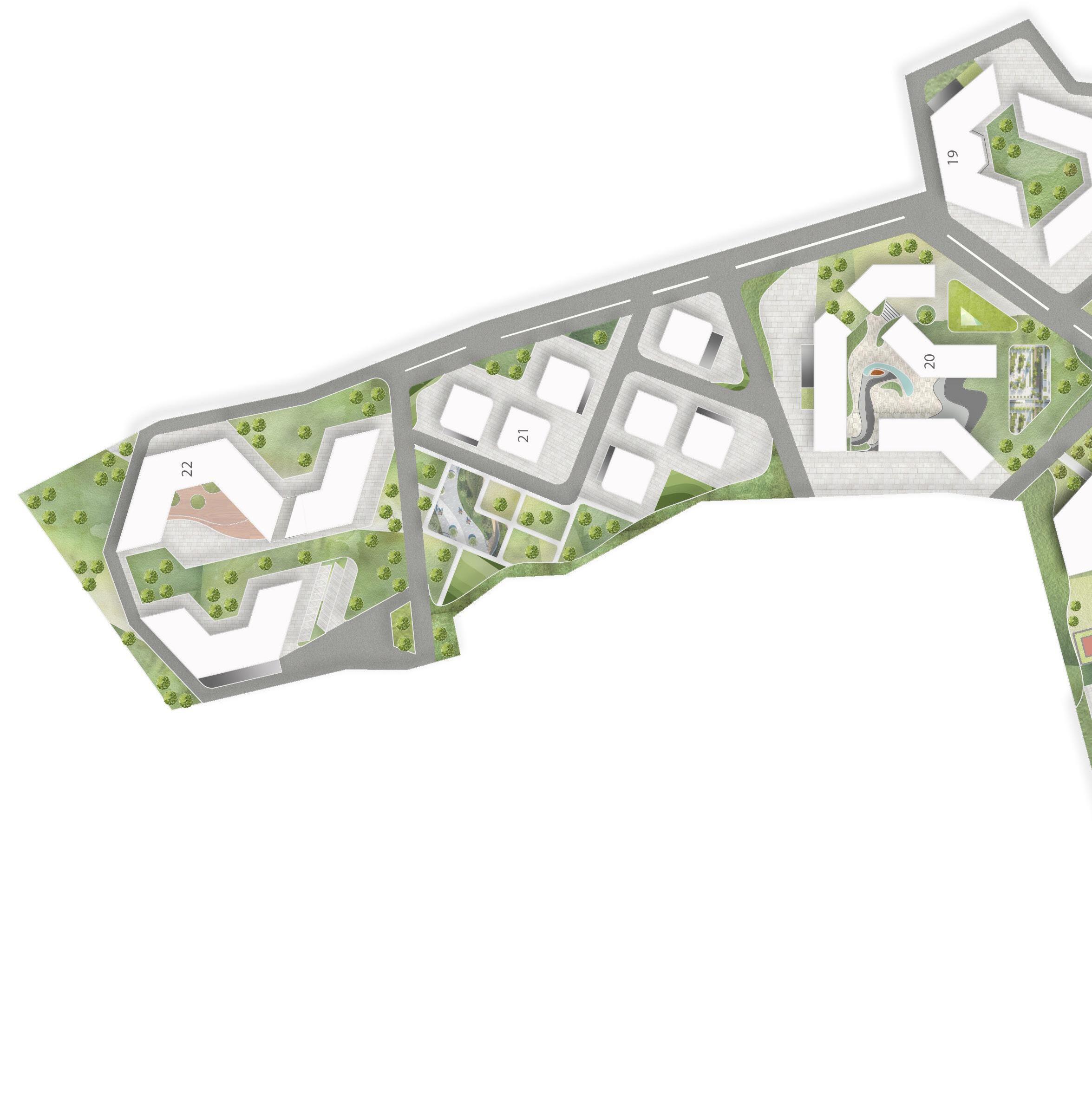
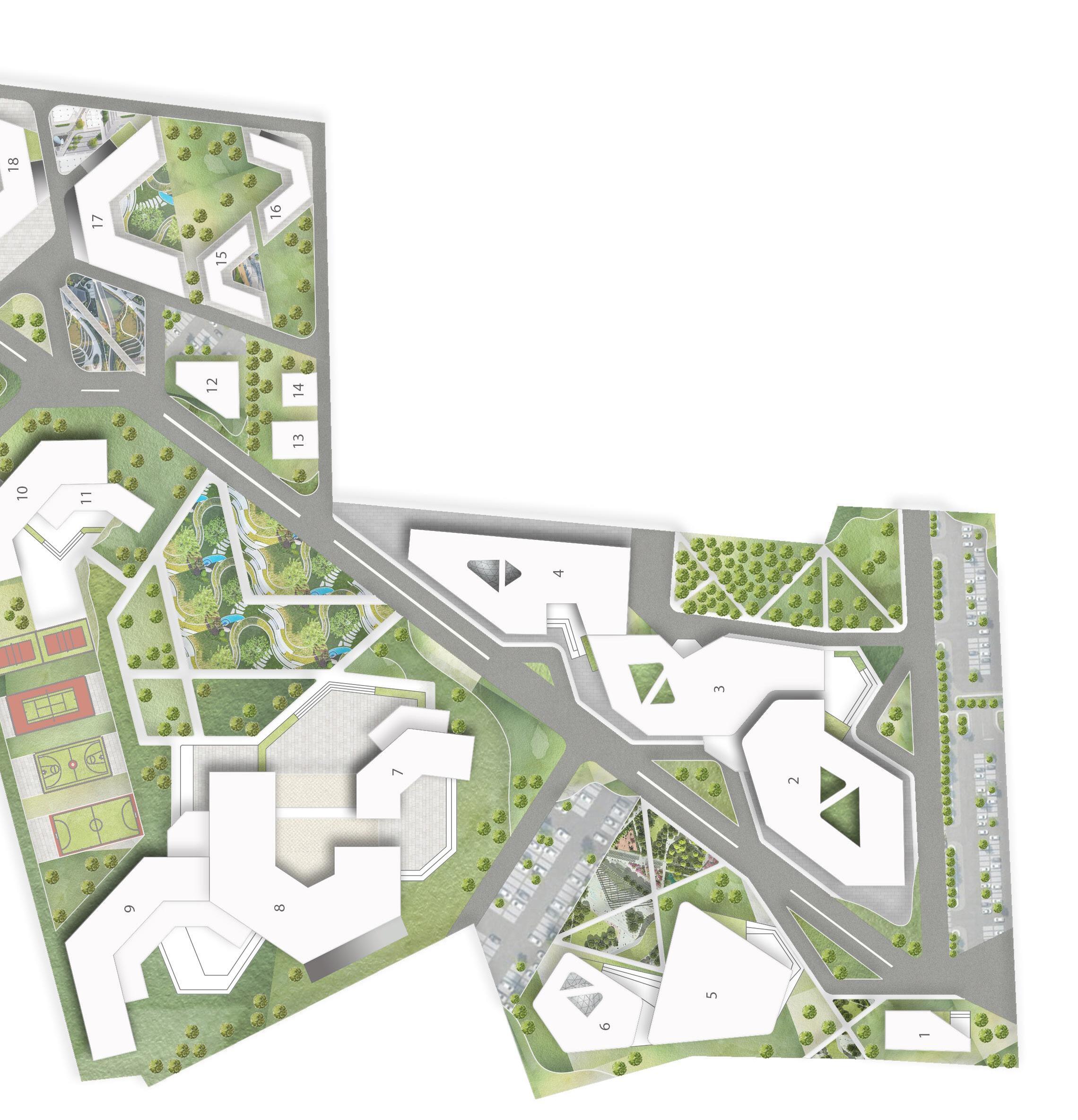
Project : Site Office for JMCH

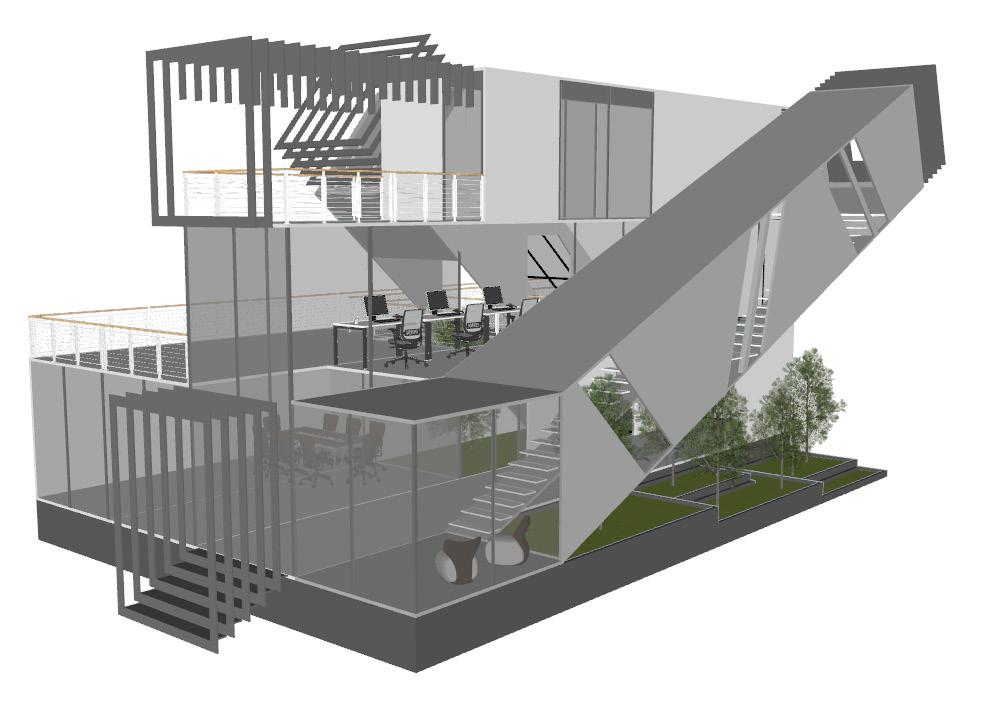
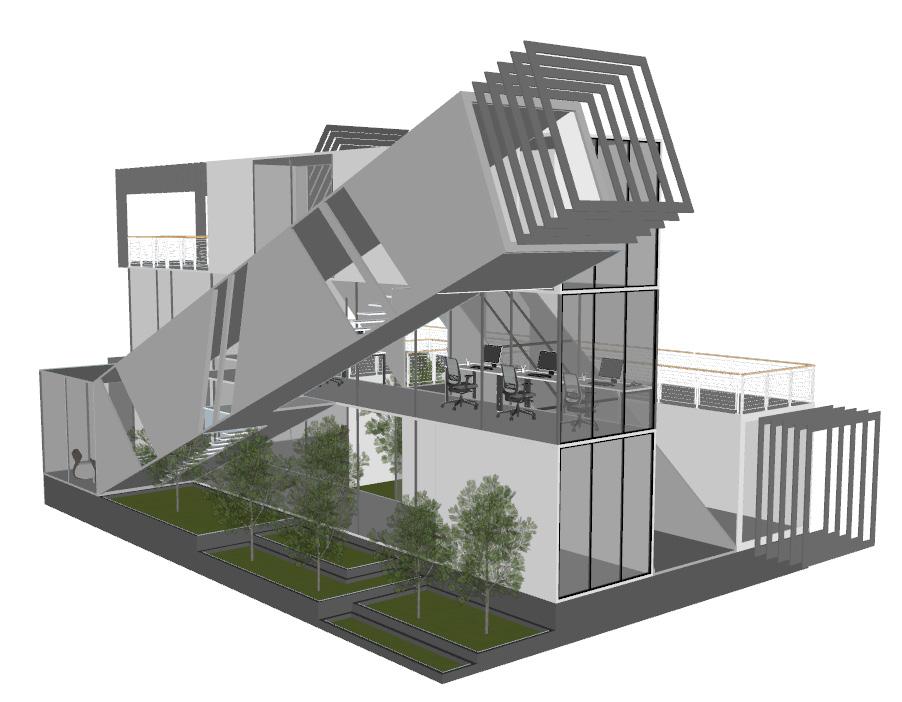
Location : Jodhpur, Rajasthan
Client : PMCH
Built Up Area : 2360 sqft.








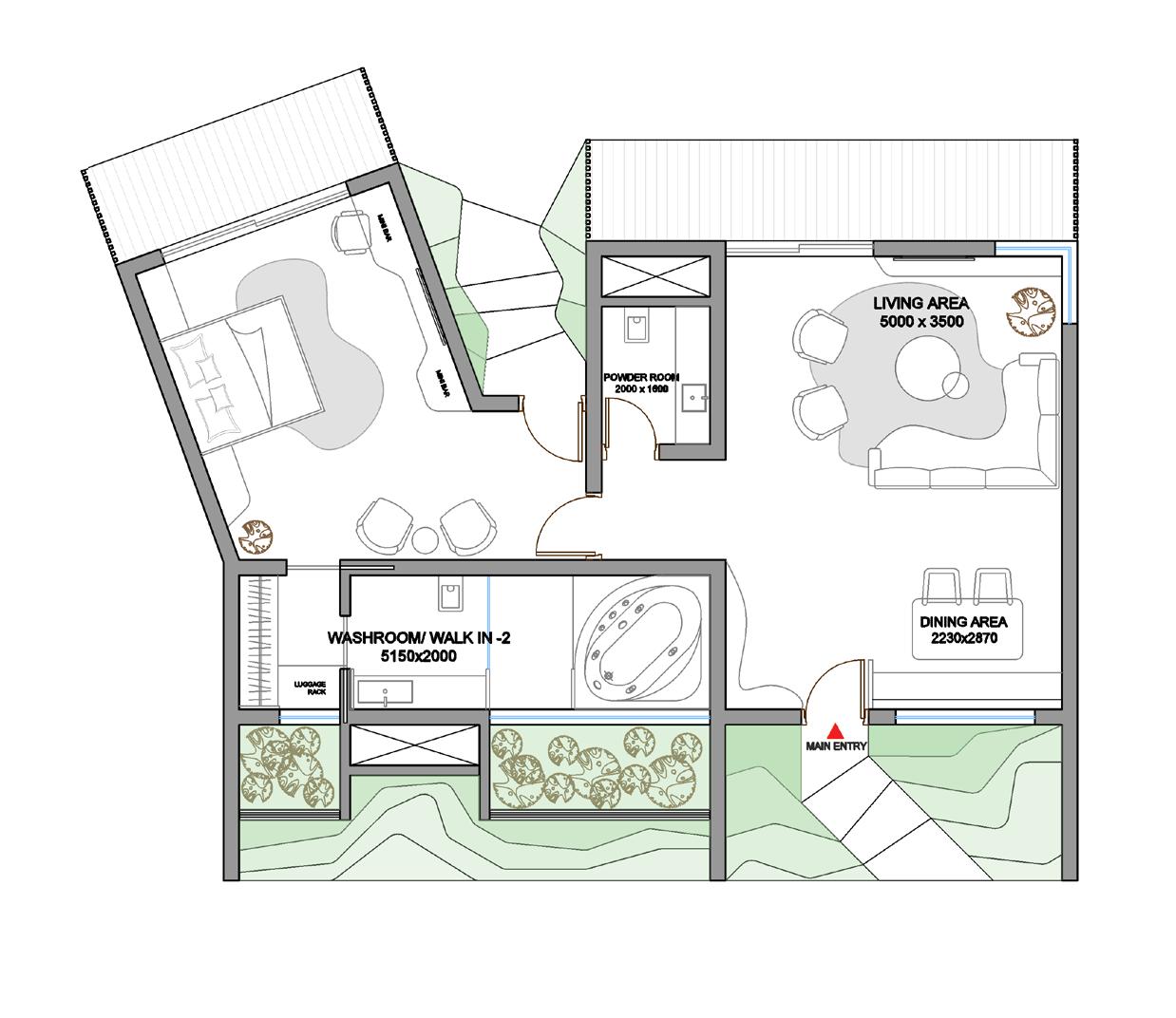

SUITE ROOM LAYOUT
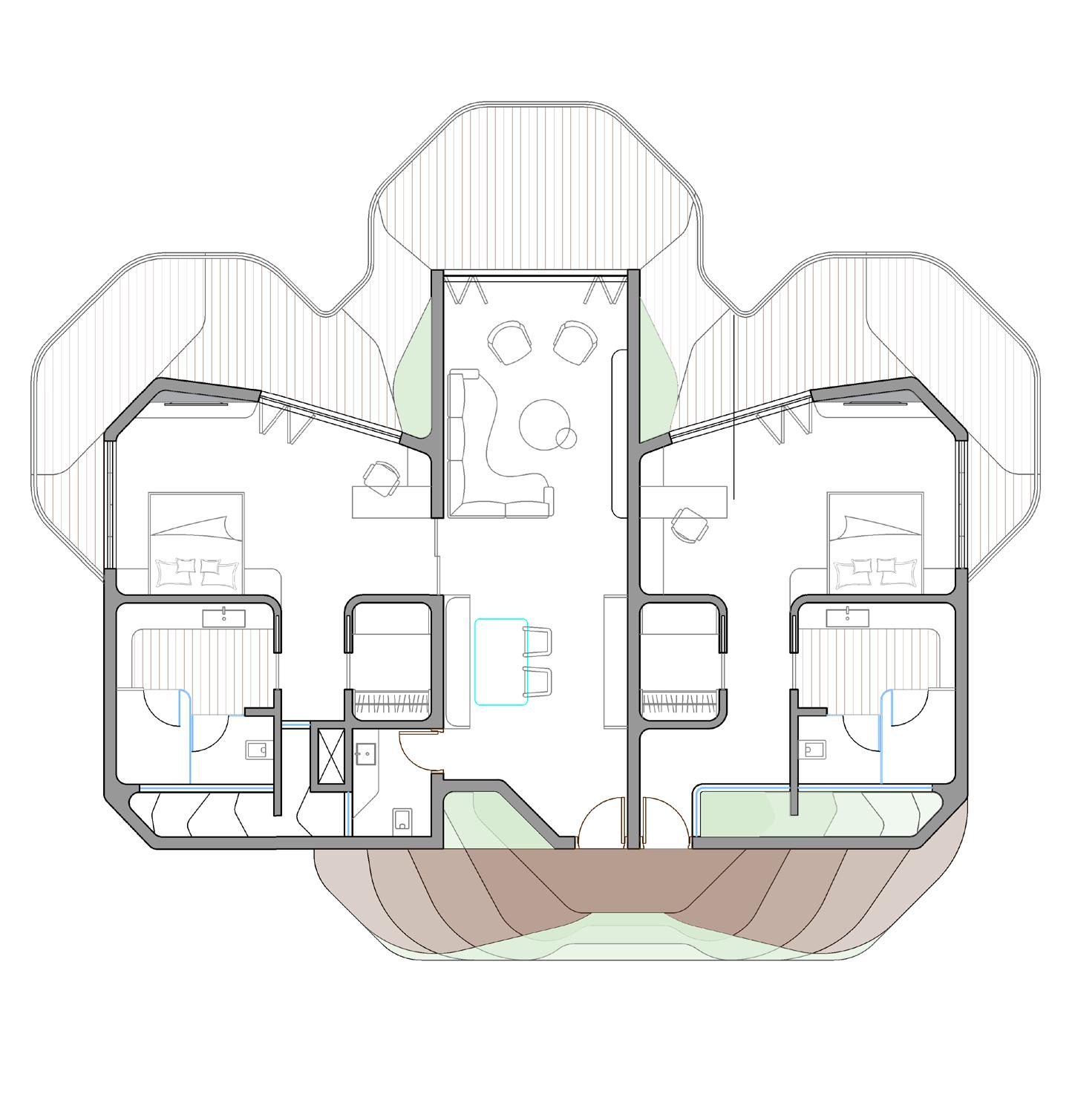
SINGLE ROOM LAYOUT
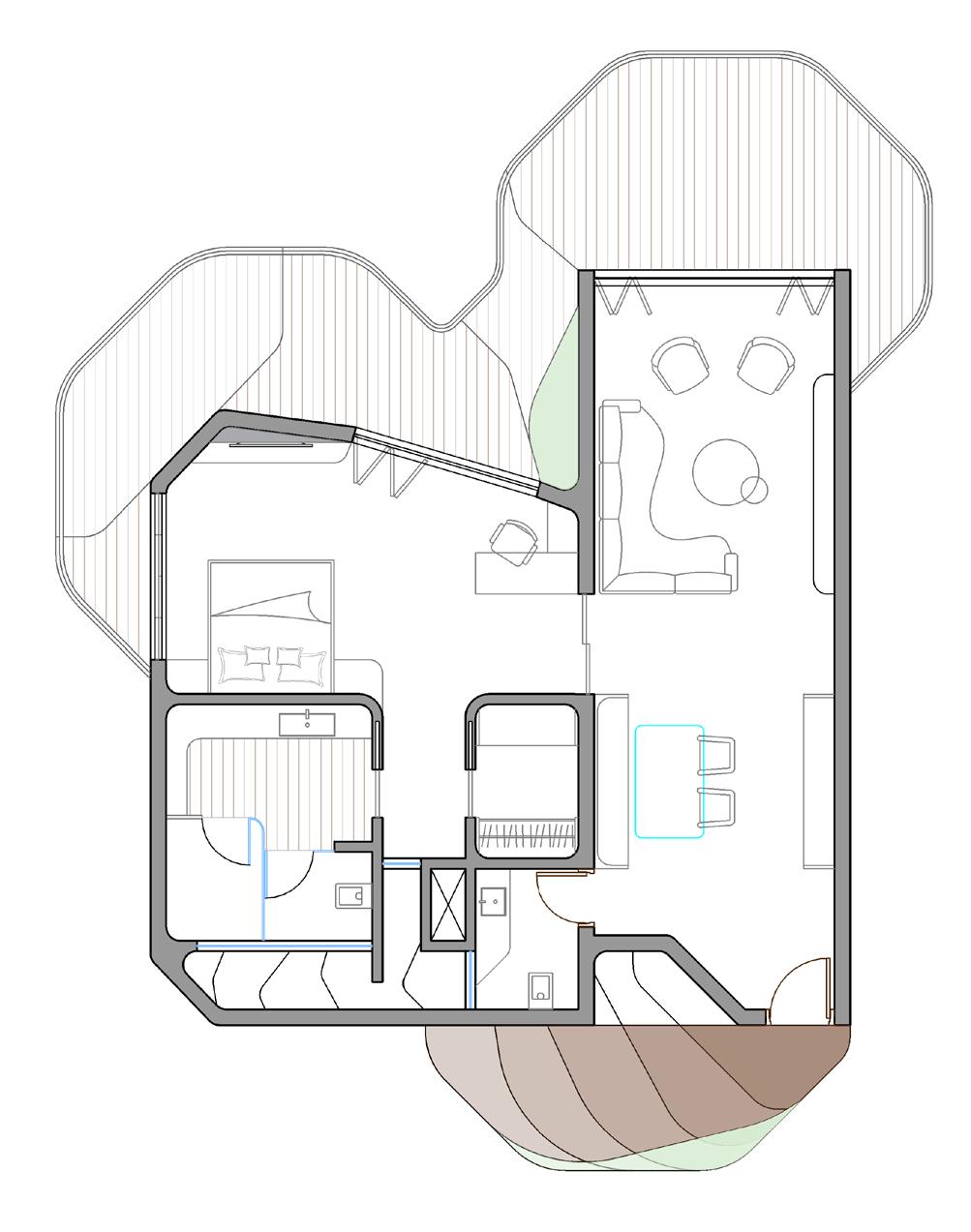

This resort in Bhuj, Gujurat is to be a mixture of 5 different styles of design.
The above layouts are the approved plans for the modern and vernacular units.


