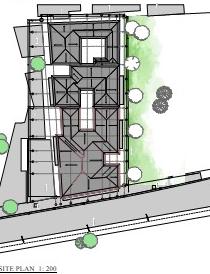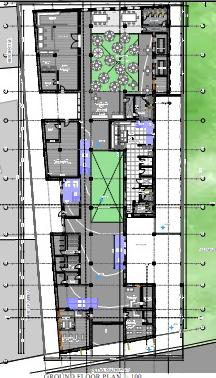
1 minute read
PROPOSED SWAHILI CONSERVATION PROJECT
the proposed project is a mixed use development that aims at maintaing and preserving the traditional swahili architecture, be it through the buliding technology as well as the street character while also providing tourists both local and international , with an interactive commercial space with accomodation facilities.
The design proposed having a food court, as well as swahili restaraunt, with transit facilities and finacial services such as mpesa agents and commercial bank agents.
Advertisement
Use or rather swahili constants such as use of light coloured facadescourtyards for ventillation as well as lighting have been incorporated in the design for sustainability.
The proposed location of the development is along Ndia Kuu Road, next to Ali Mazru cemetry, OLd Town Mombasa, plot no. 174\ 176



Professional Works
Five bedroom masionette working drawings.
Roof to Engineer's details.
Roof to Engineer's details
COVERED CARPORT.
900mm high aluminum railing to later detail
All windows to later detail
All doors to later detail
Cladding on wall to Architect's approval






