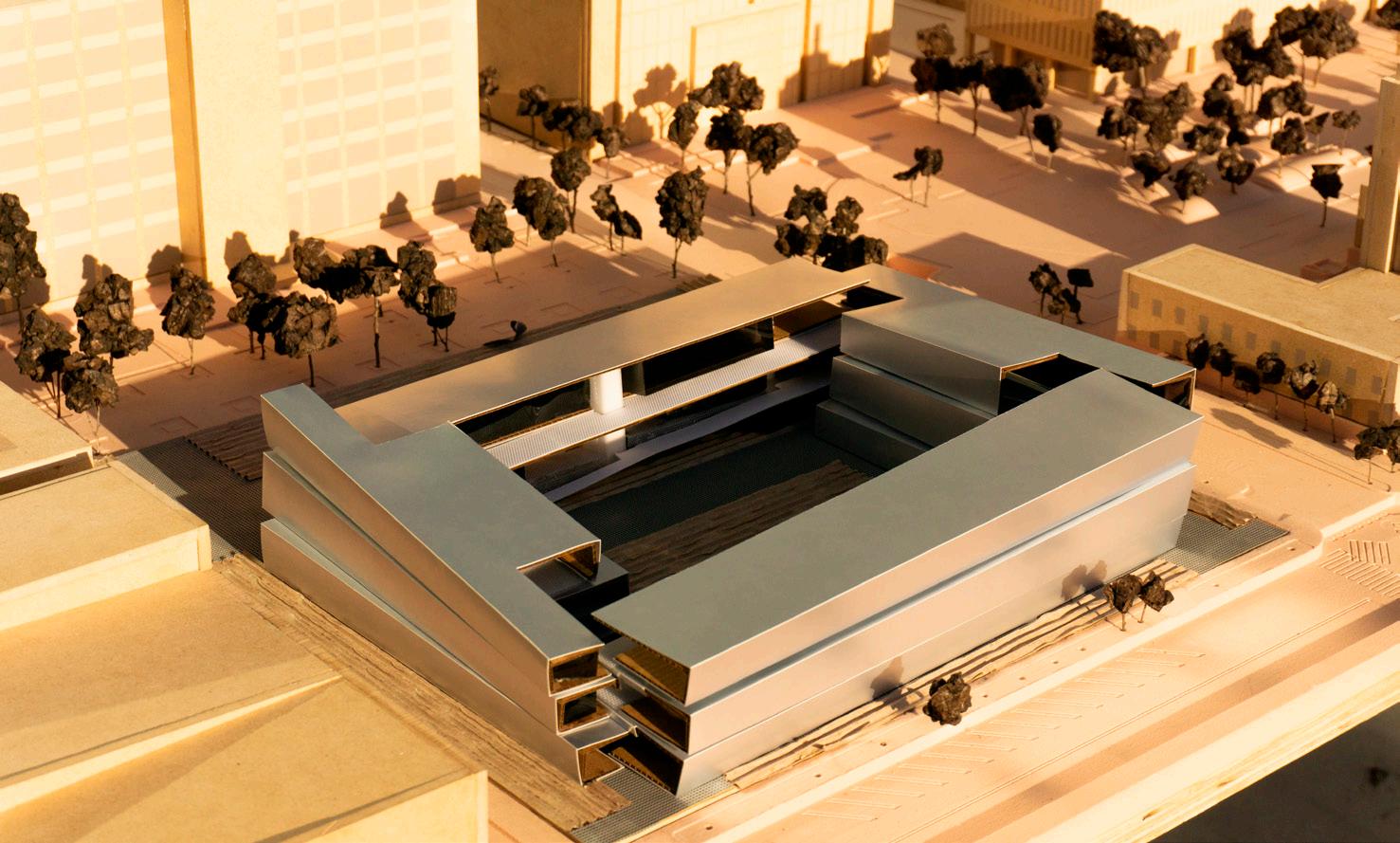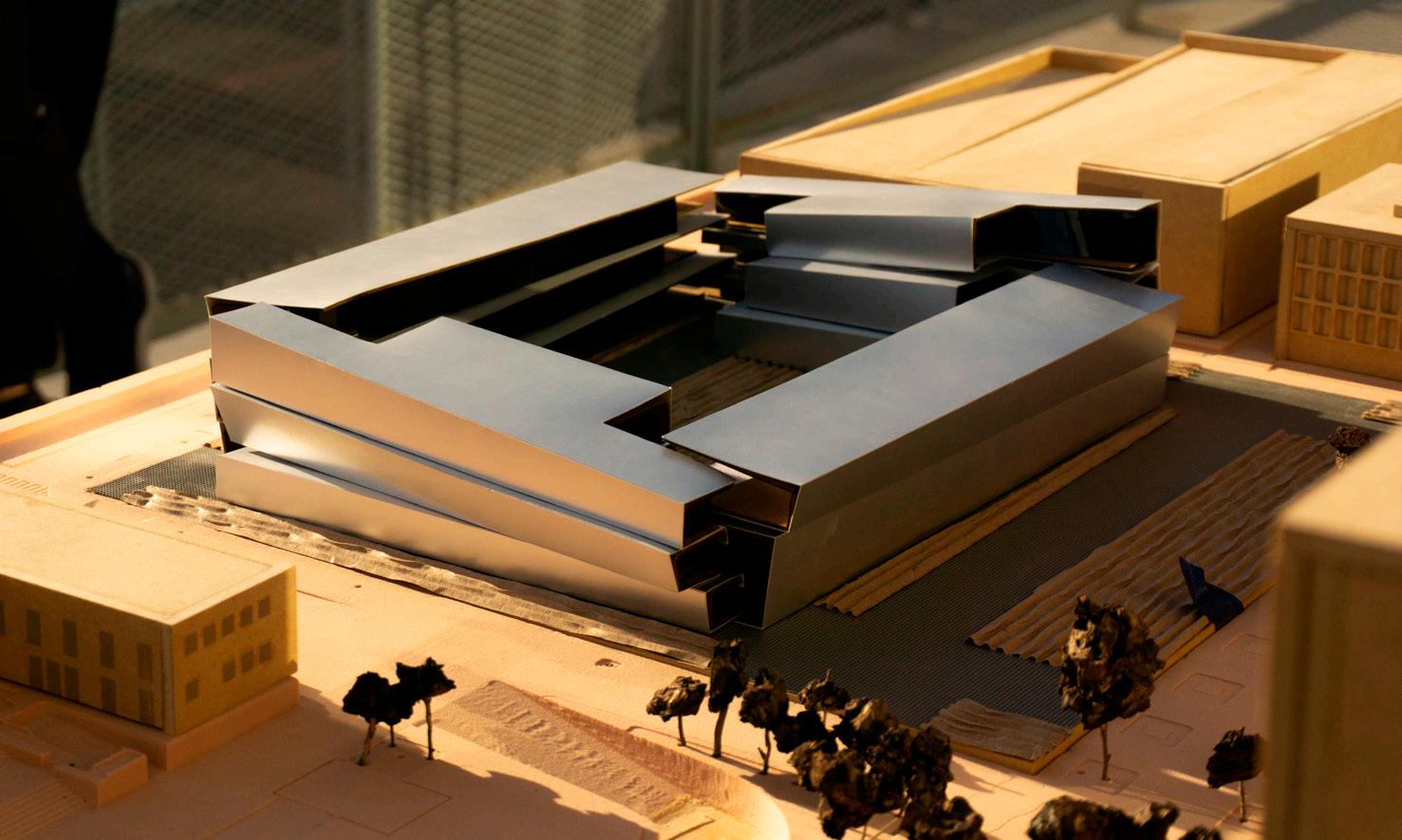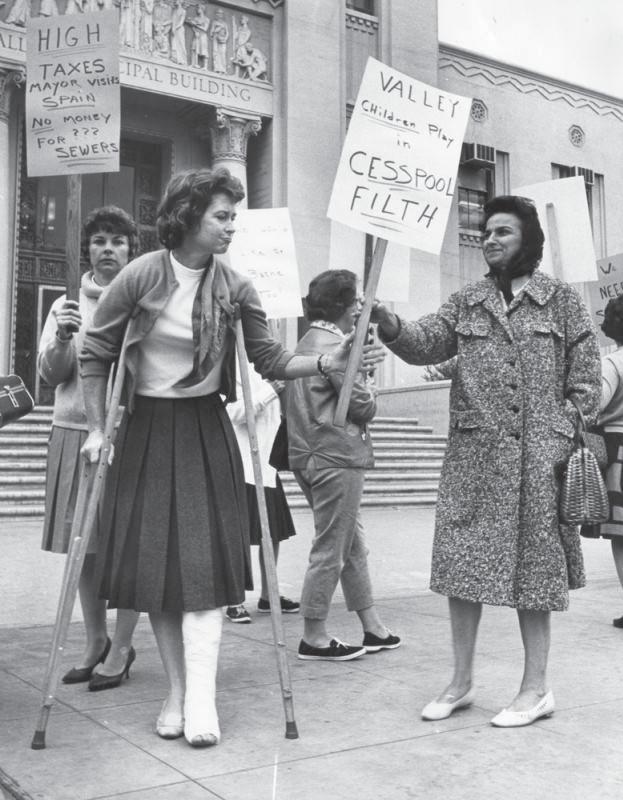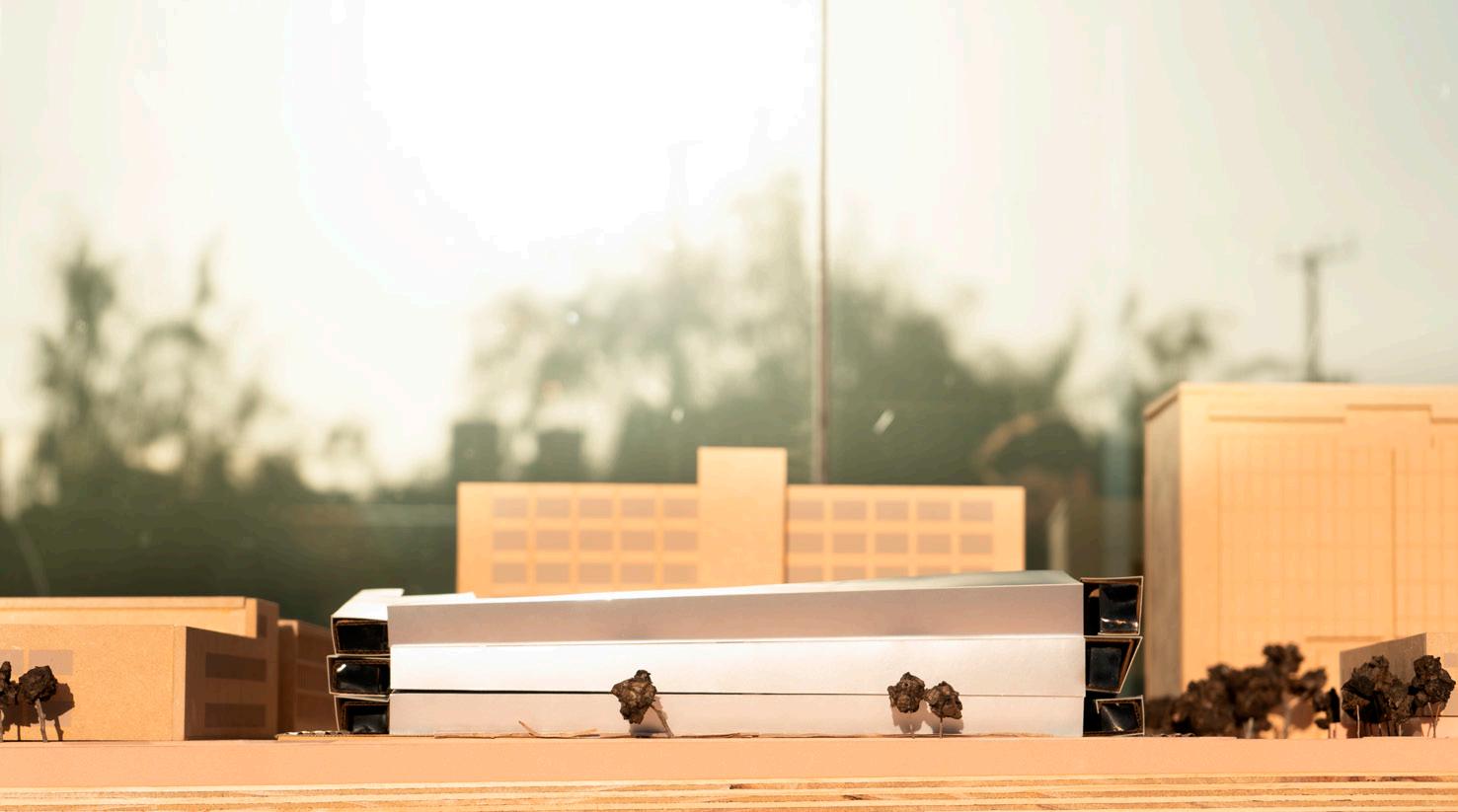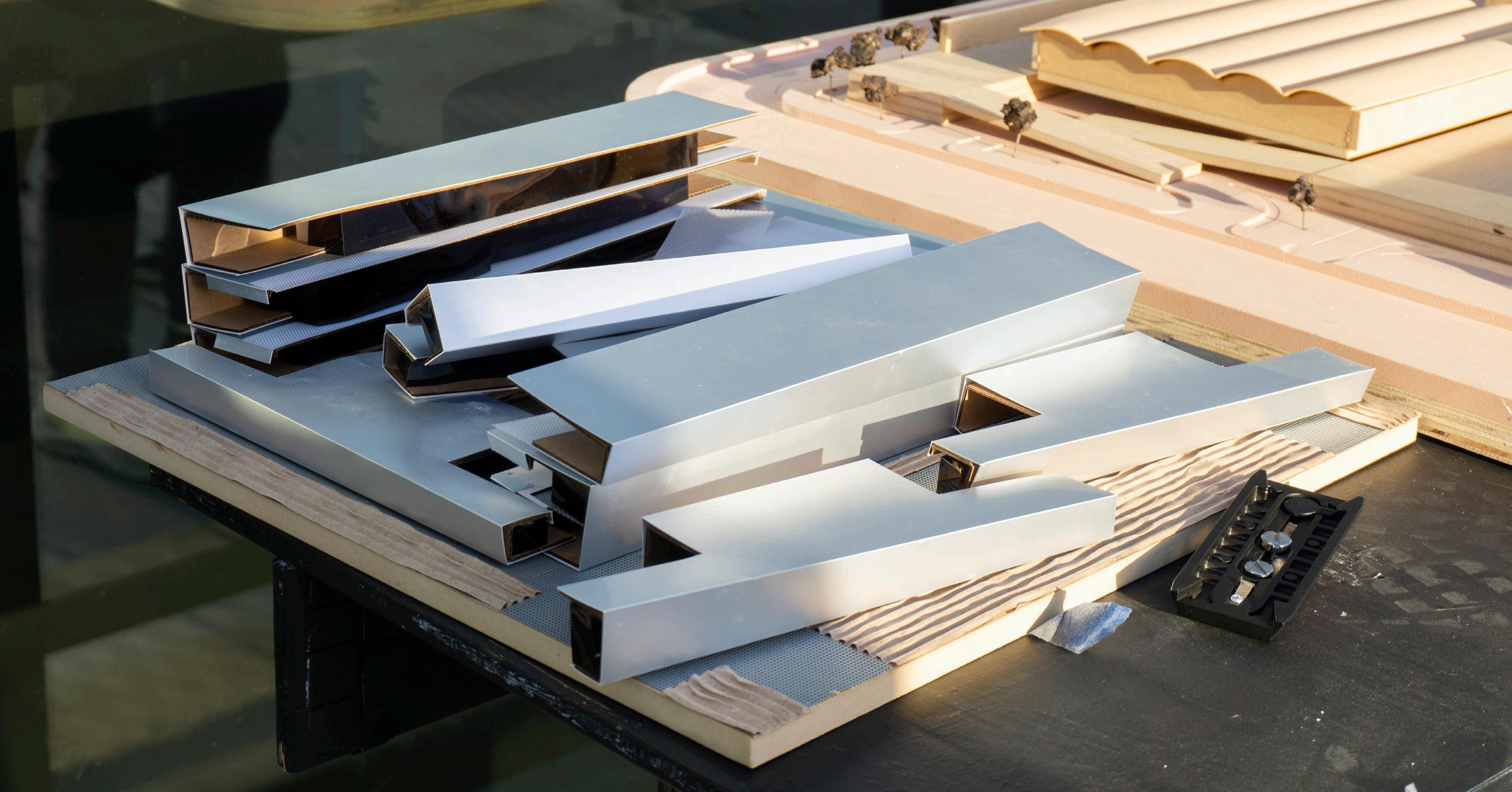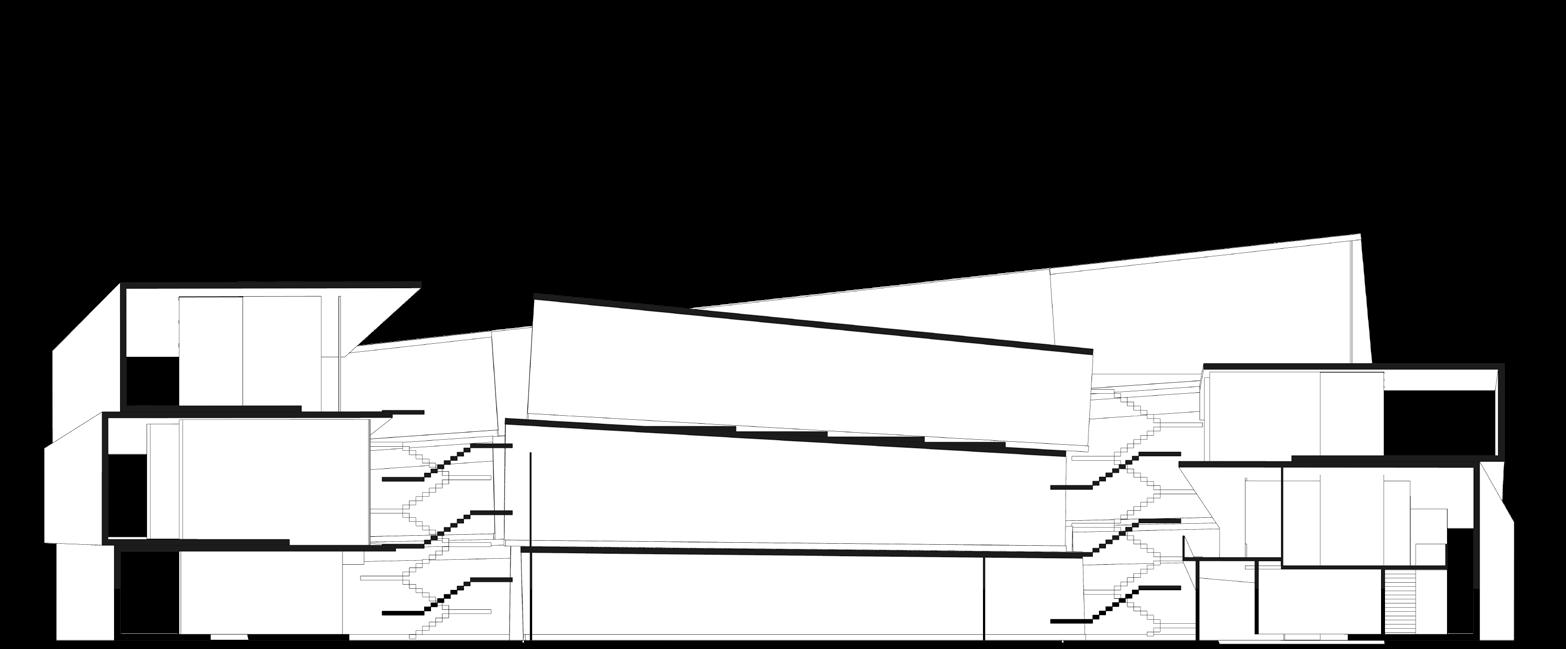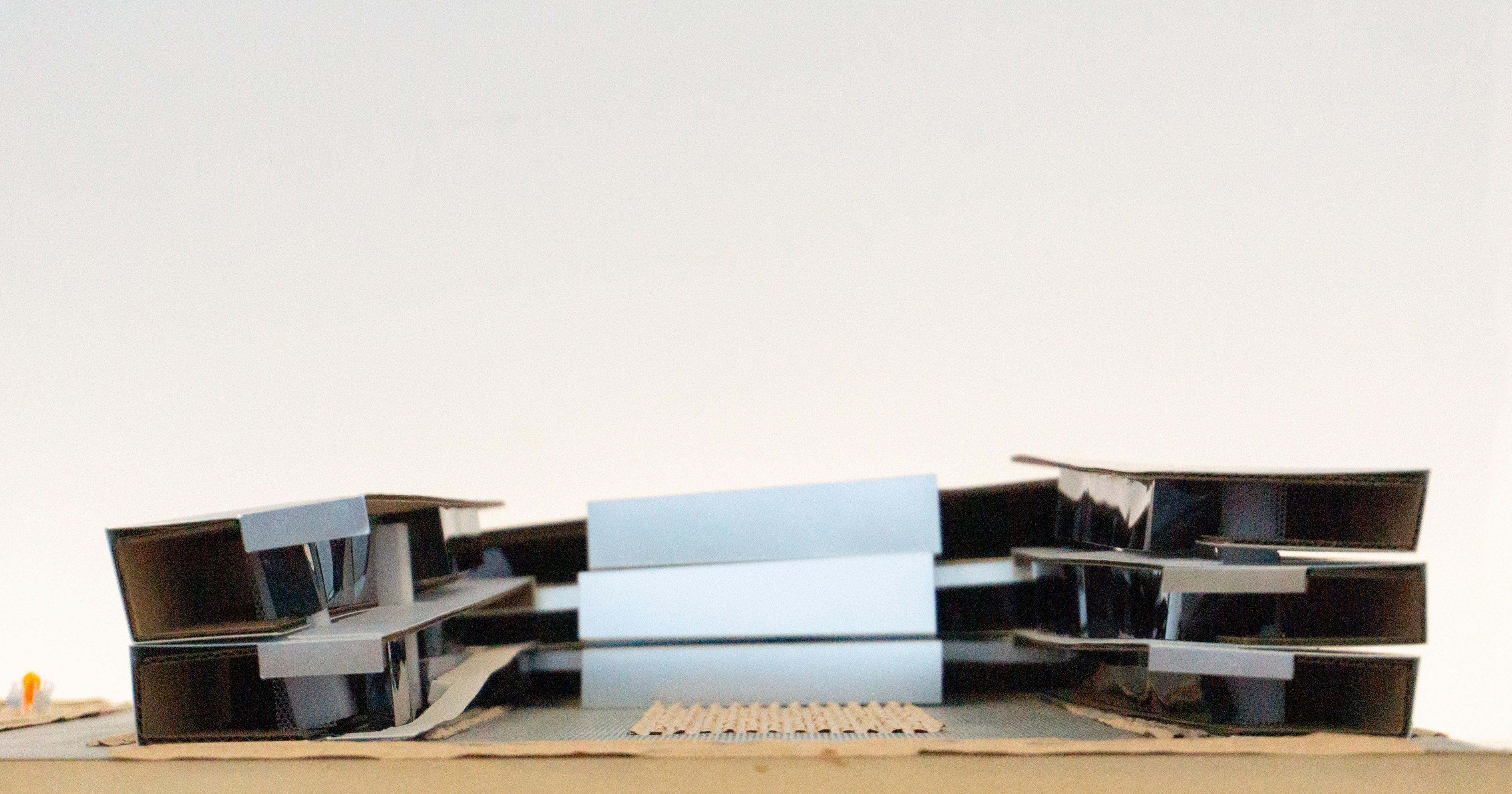
3 minute read
shifted and folded
The 1GB Design Studio further expands on the fundamental problems of architectural geometry and representation introduced in the 1GA Studio with an added emphasis on disciplinary concepts of interiority, typology, program, circulation, and landscape. In addition to these foundational topics specific to architecture, exercises in this course will introduce a broad set of cultural and ecological concerns including community, equity, and sustainability. We will bring case studies and site-based research to bear on the palette of tools initially developed in the first semester- diagramming, drawing, model-making, and rendering. The studio project is a medium-sized, multi-programmed municipal building in Van Nuys, a suburb of Los Angeles, CA.
Begining this project, I remembered my experience as a child waiting infront of the municipal building to access my birth records in Alexandria, Egypt.
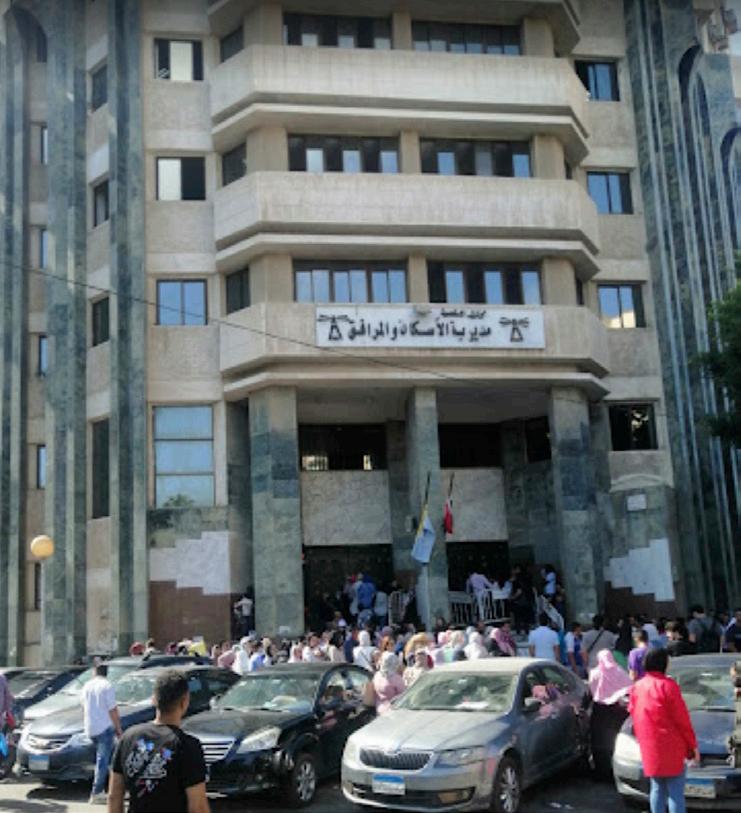

What remains in my memory is not actually the building, but how crowded everything was around it. Everything was always chaotic and it took hours to get anything done.
When looking at precedents for courtyard type buildings, several plans introduced examples where the courtyard introudes the massing and shifted form.
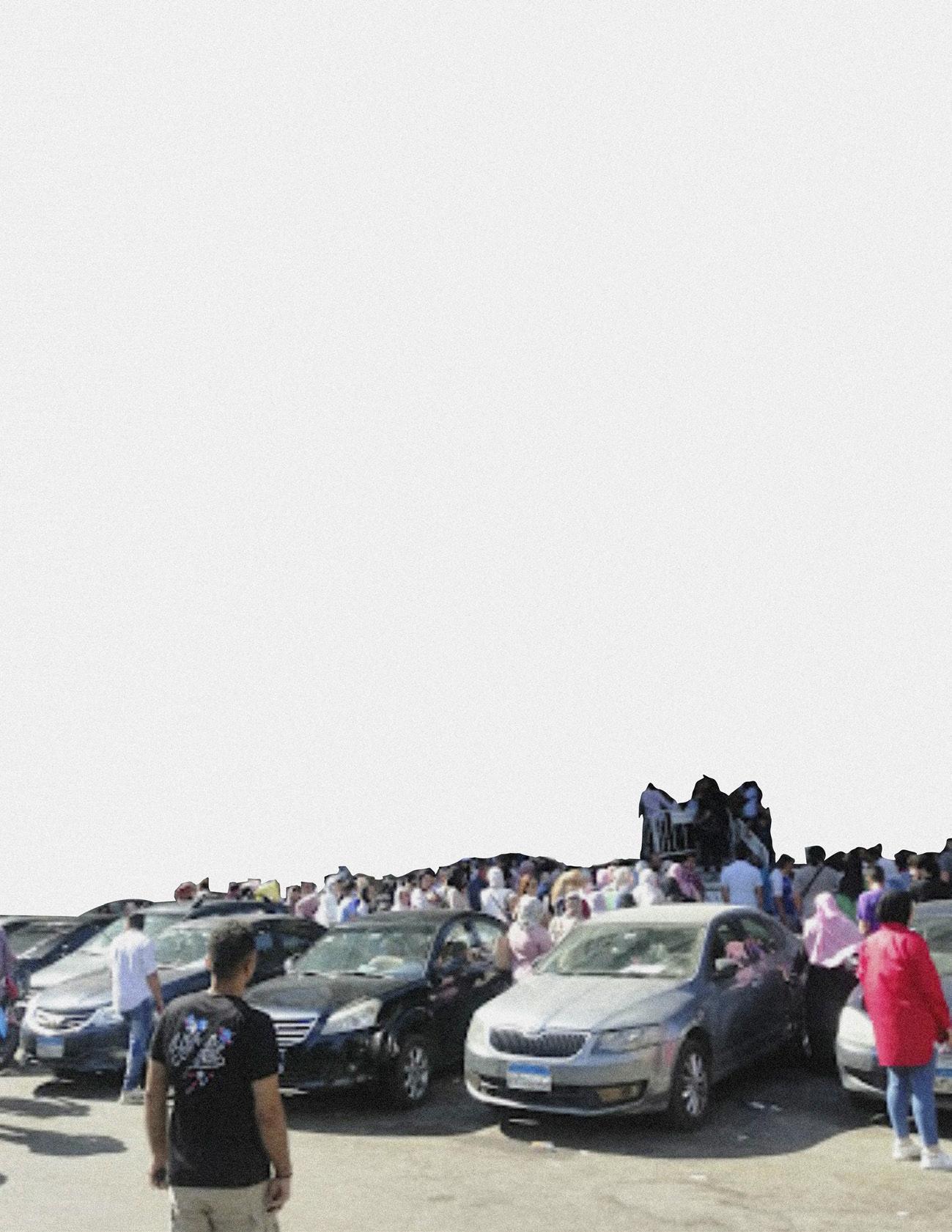
While seemingly chaotic, my initial testing involved spaces that intruded into the courtyard while being accessible from the ground floor all the way until the top floor.
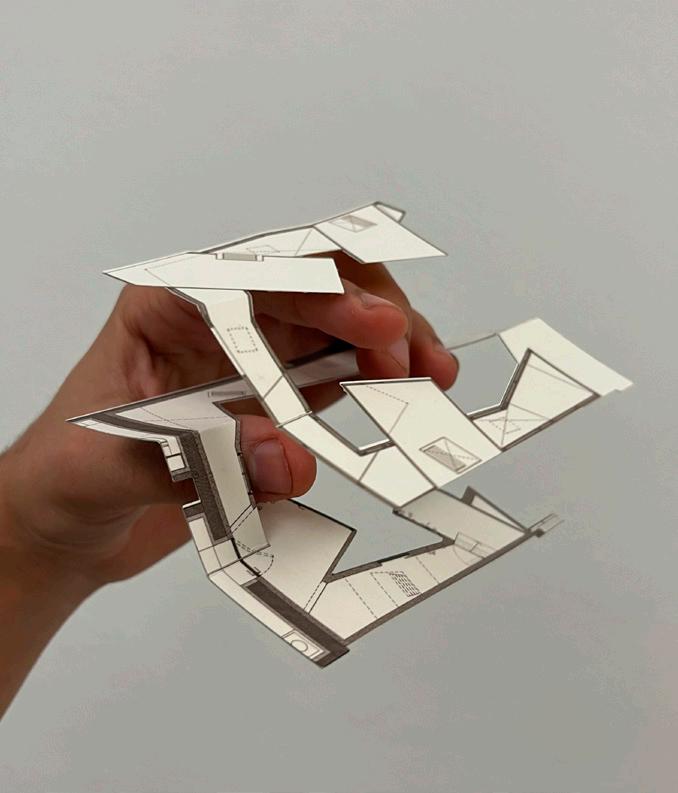
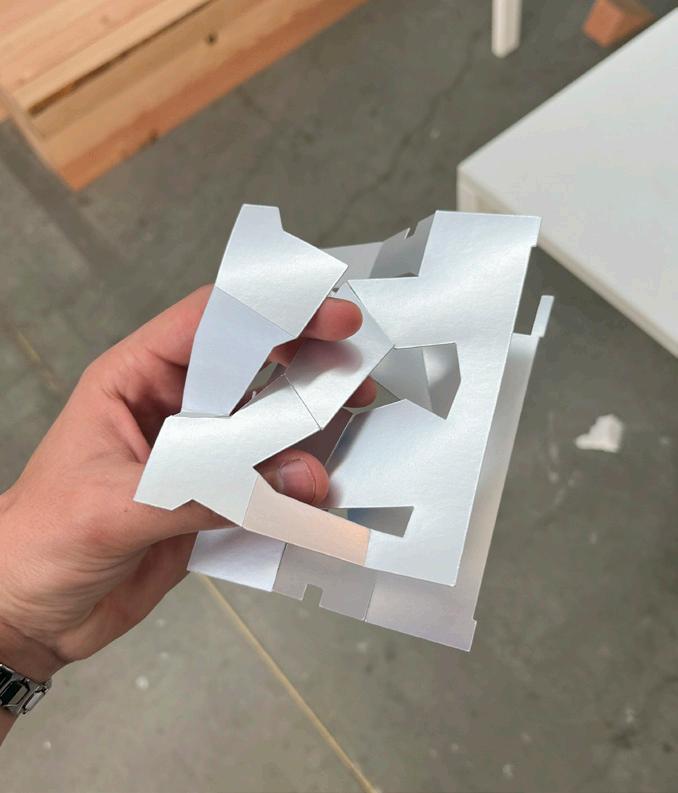
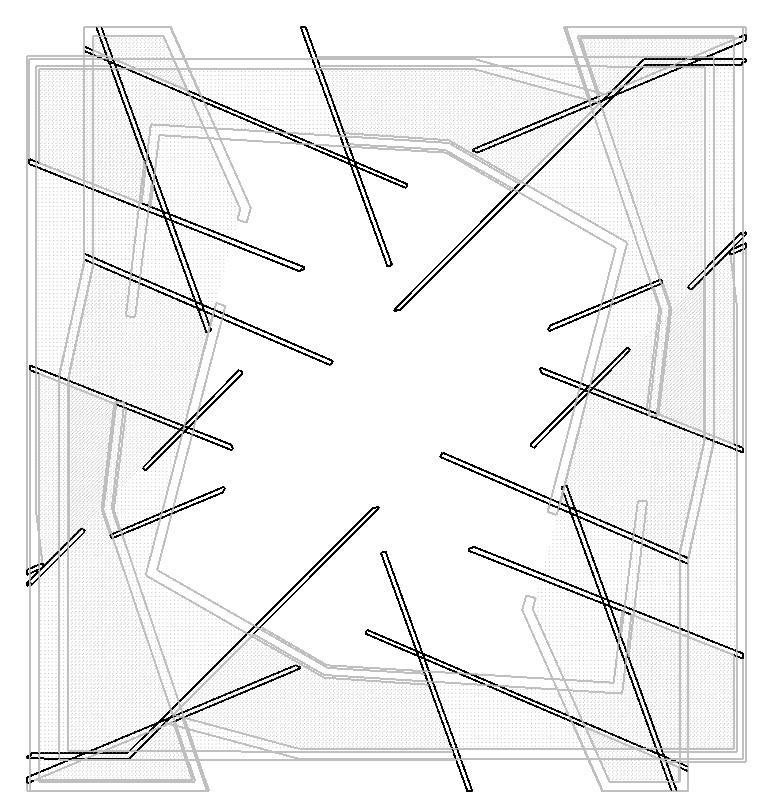
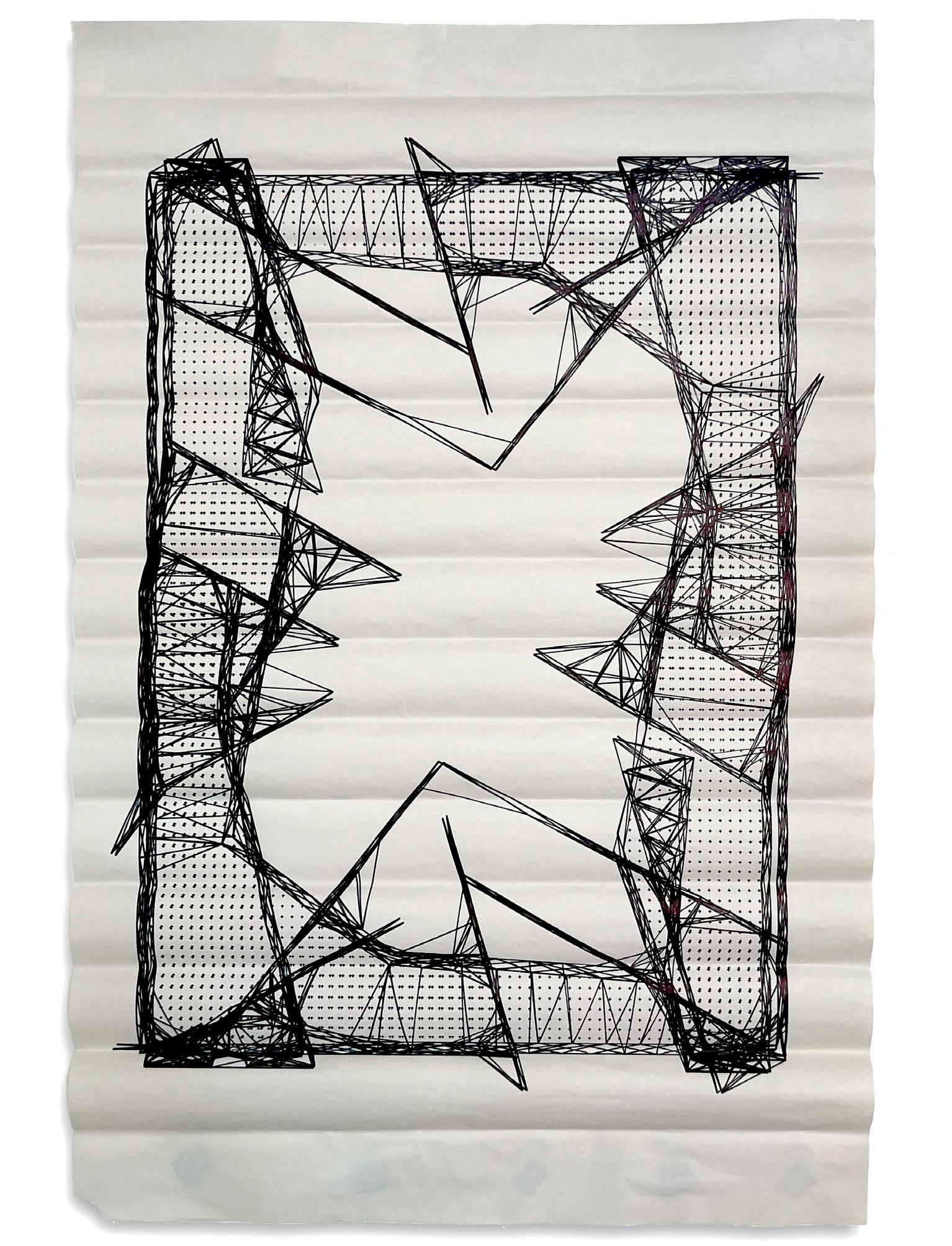
Going back to the drawing board, I tried to simplify the form and instead think of a new way to create these shifting moments.
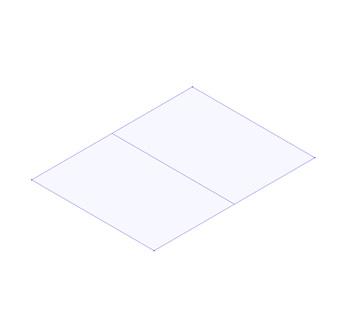
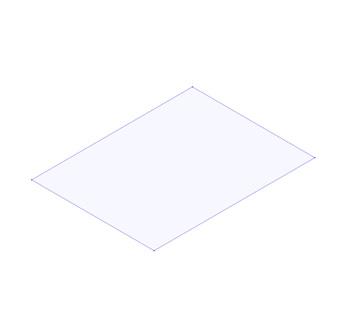
Initial tests all followed the same foundation, a D’Hummy ramp structure that would be altered either in the long side or short side.
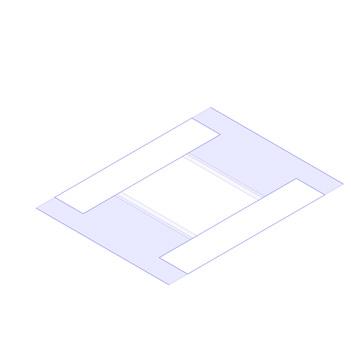

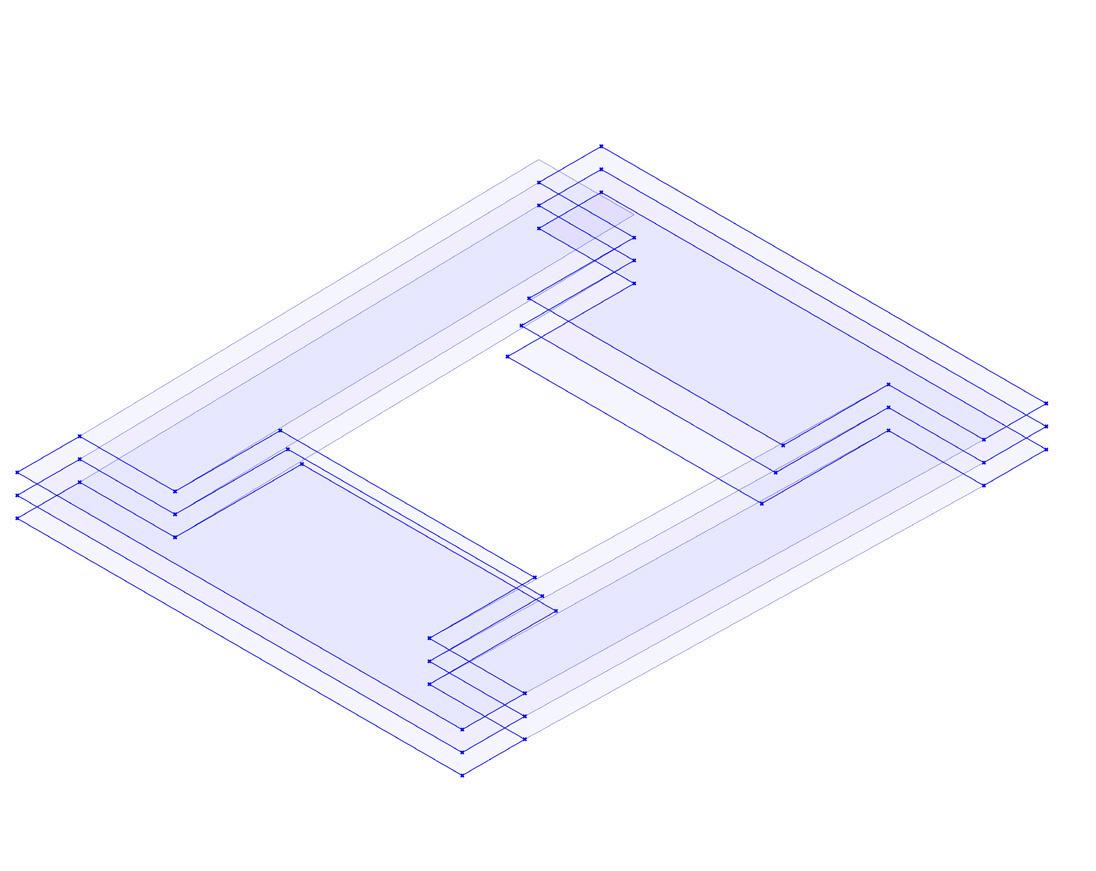
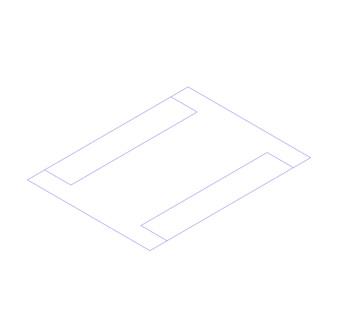
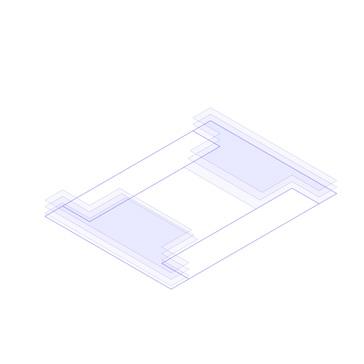
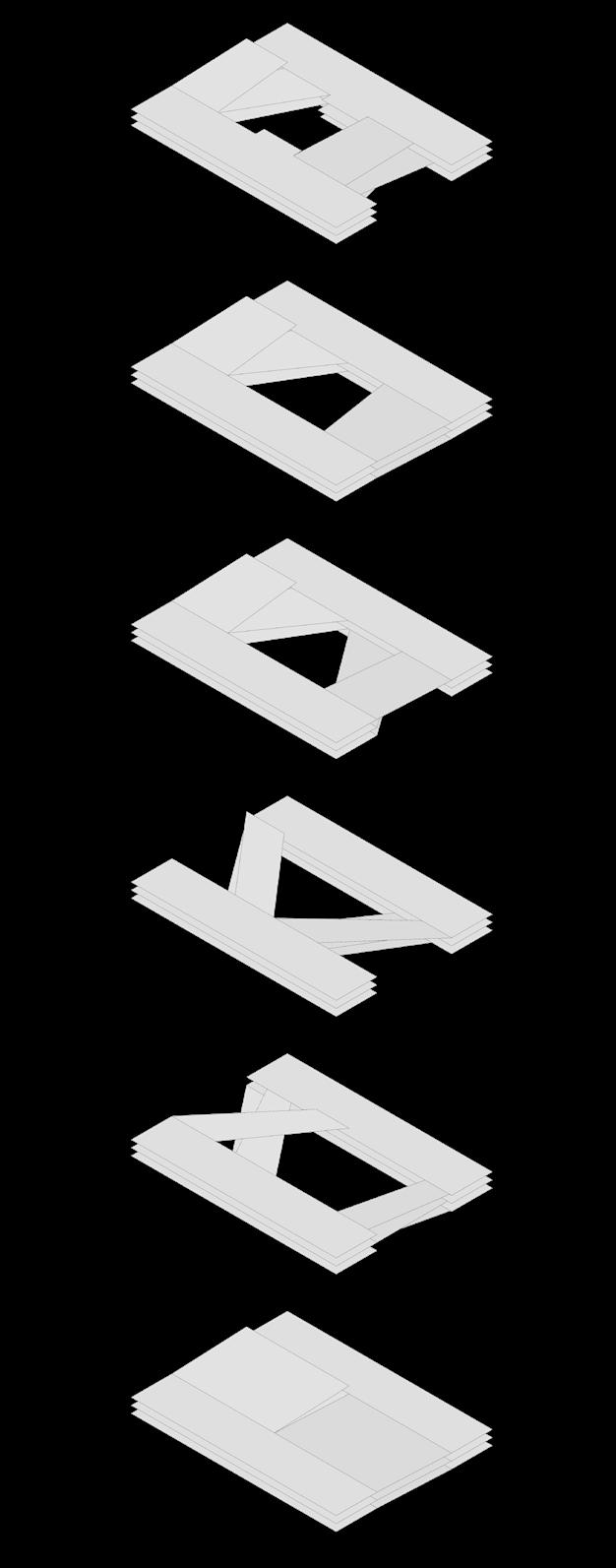
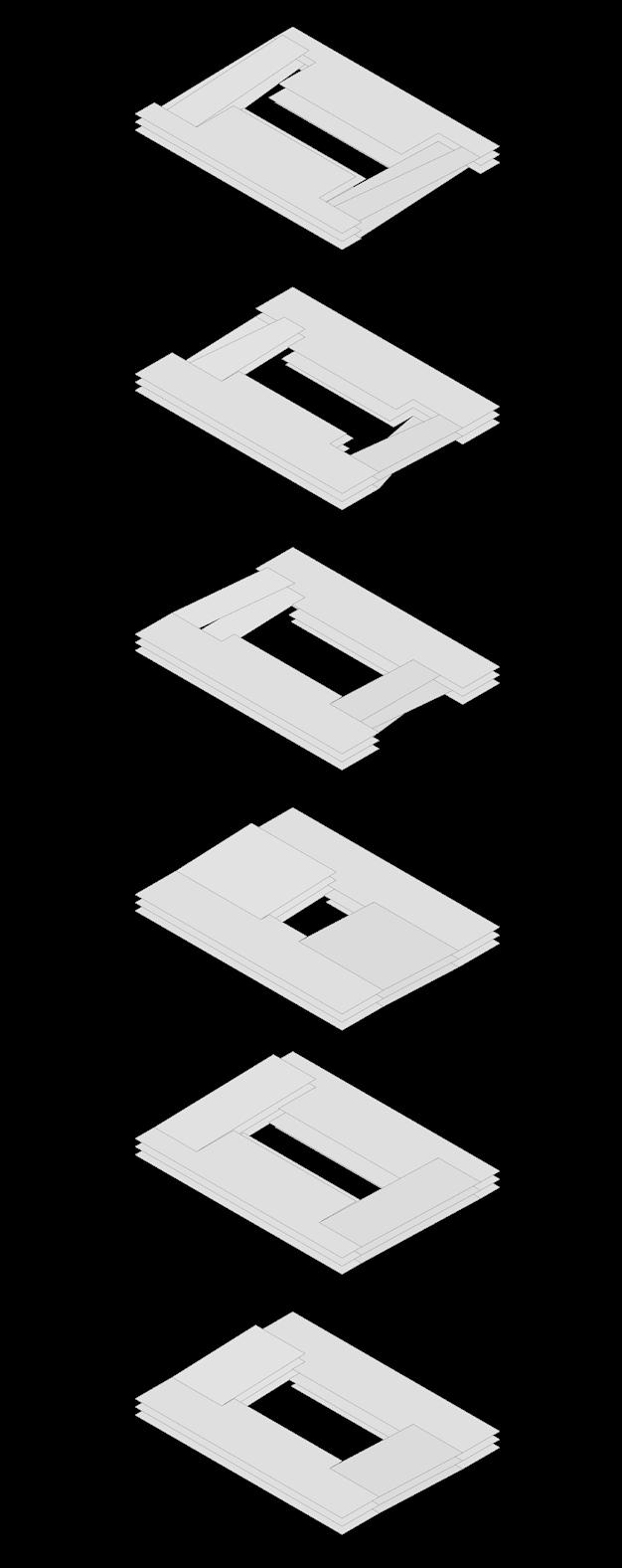
Physical prototypes and finger models allowed me to narrow down on what kind of floorplates the building should have or how the building would function.
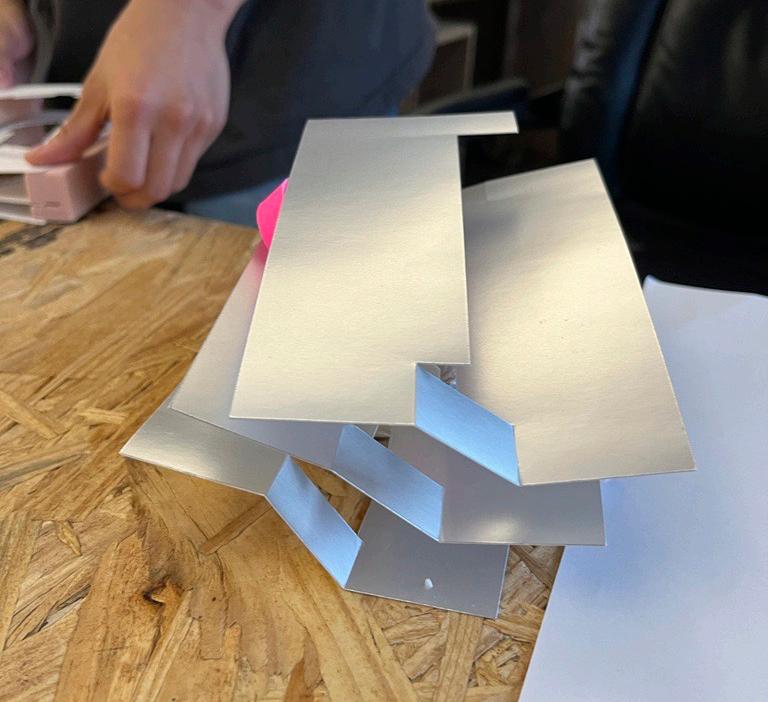
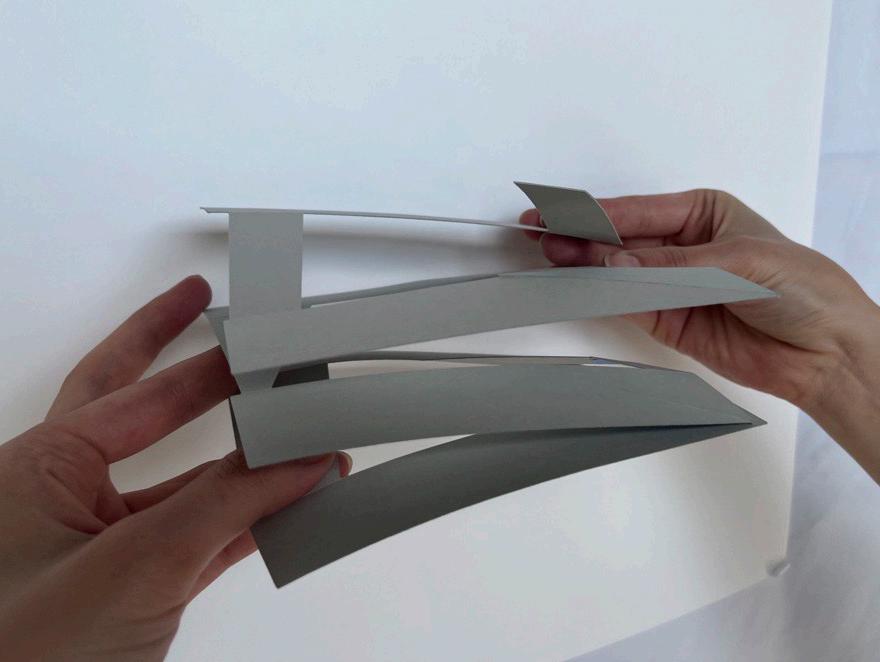
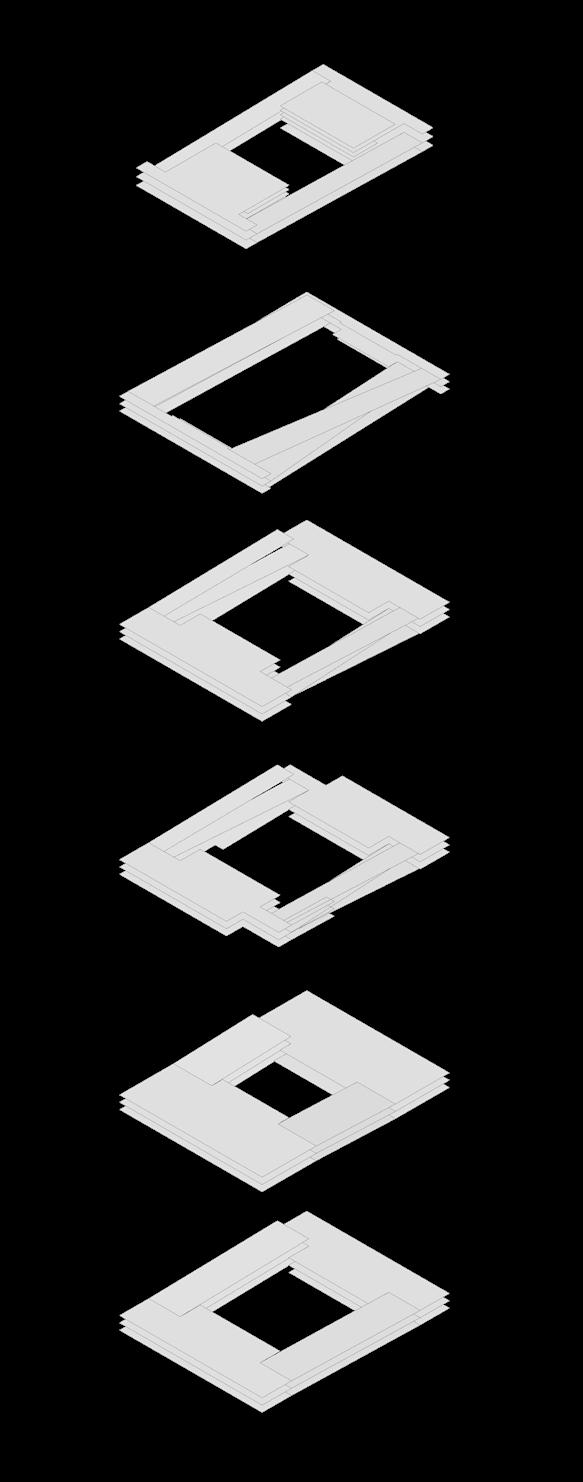
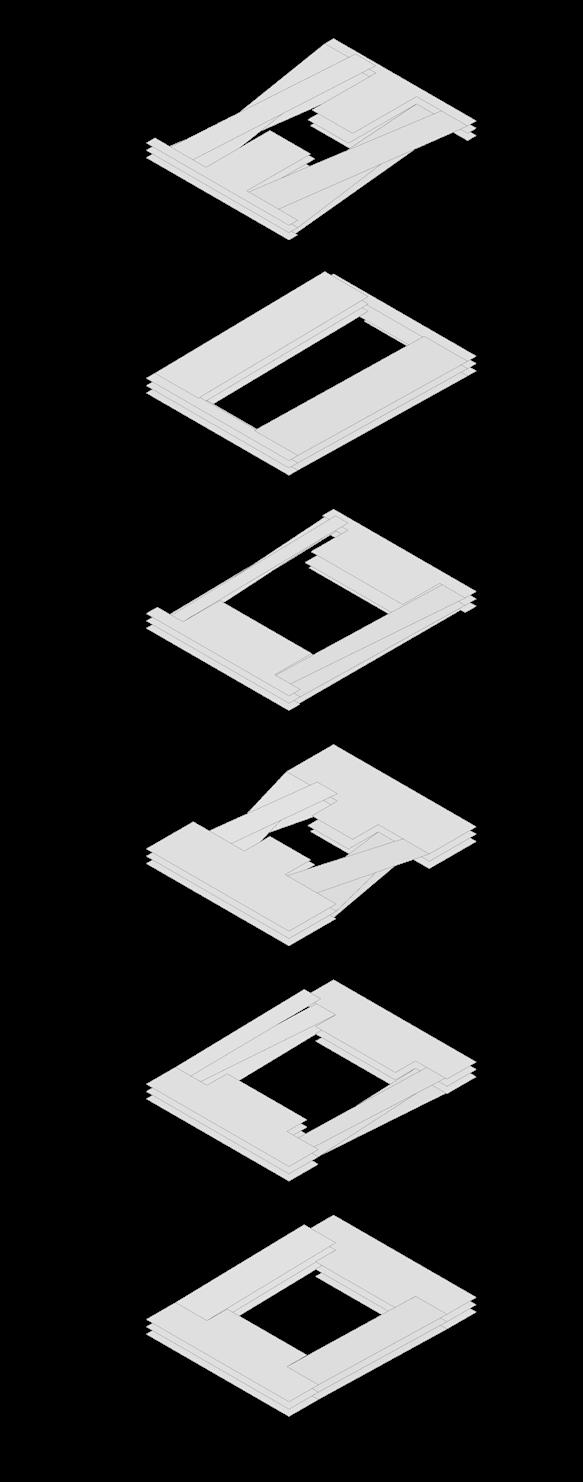
Dozens of floorplate testing was made, and a decision could not be made.
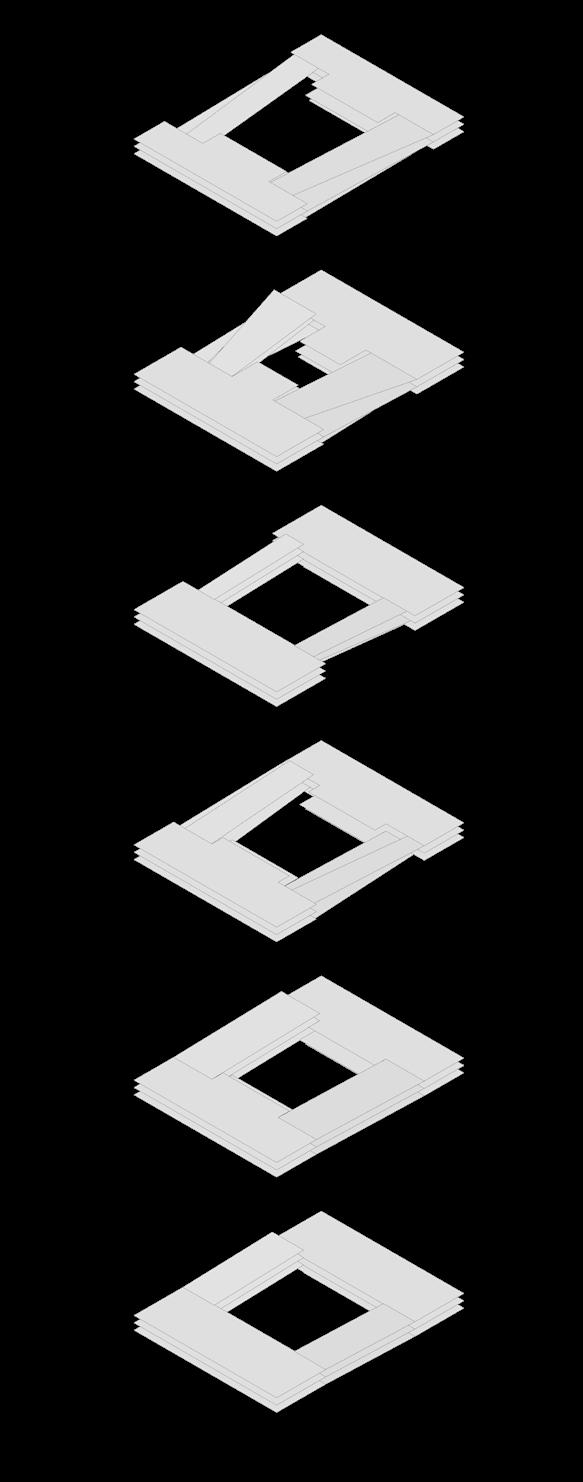
I became interested in encapsulating the movement of the shifting of fingers and altering the slope of each individaual floorplate.
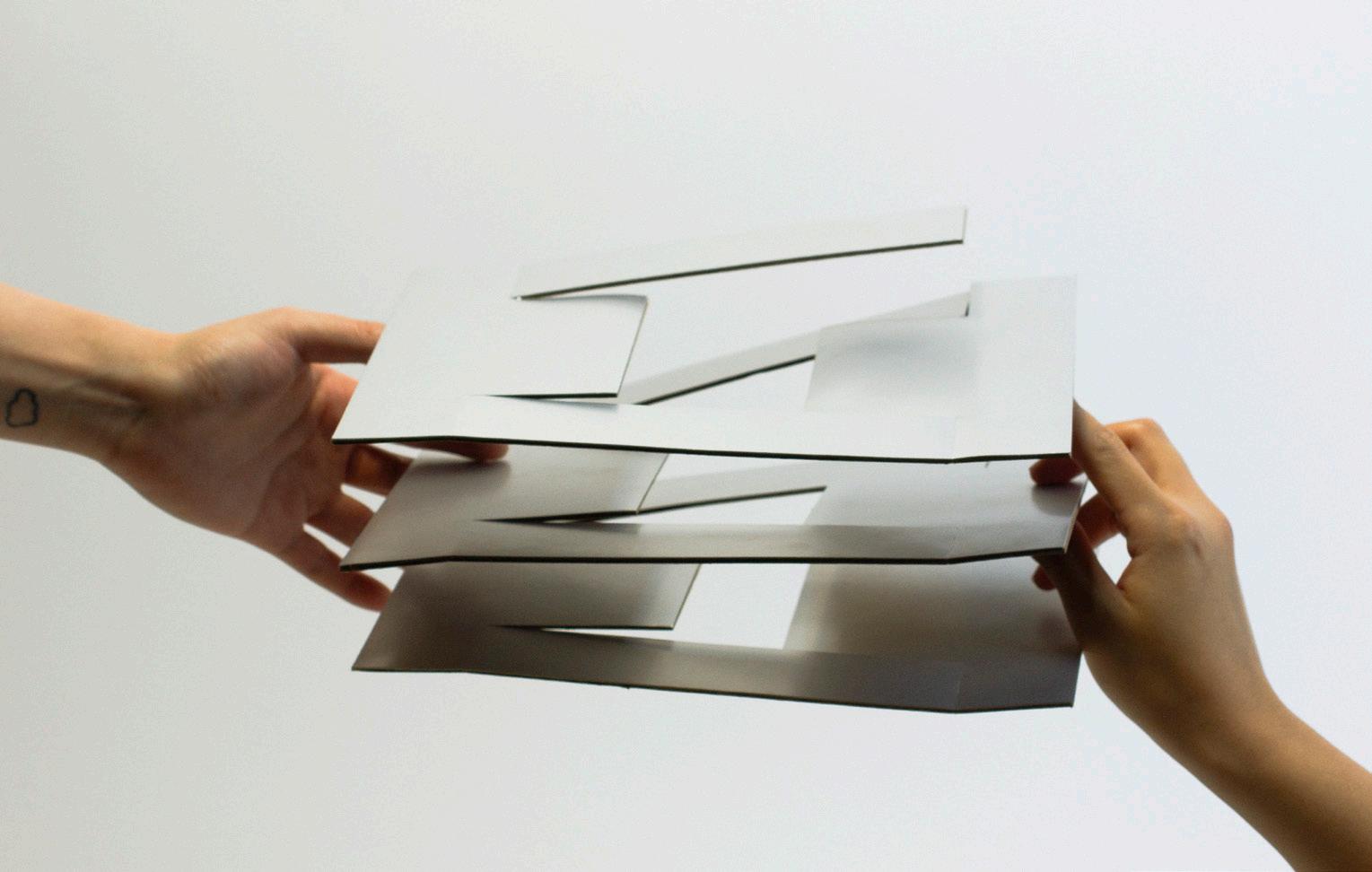
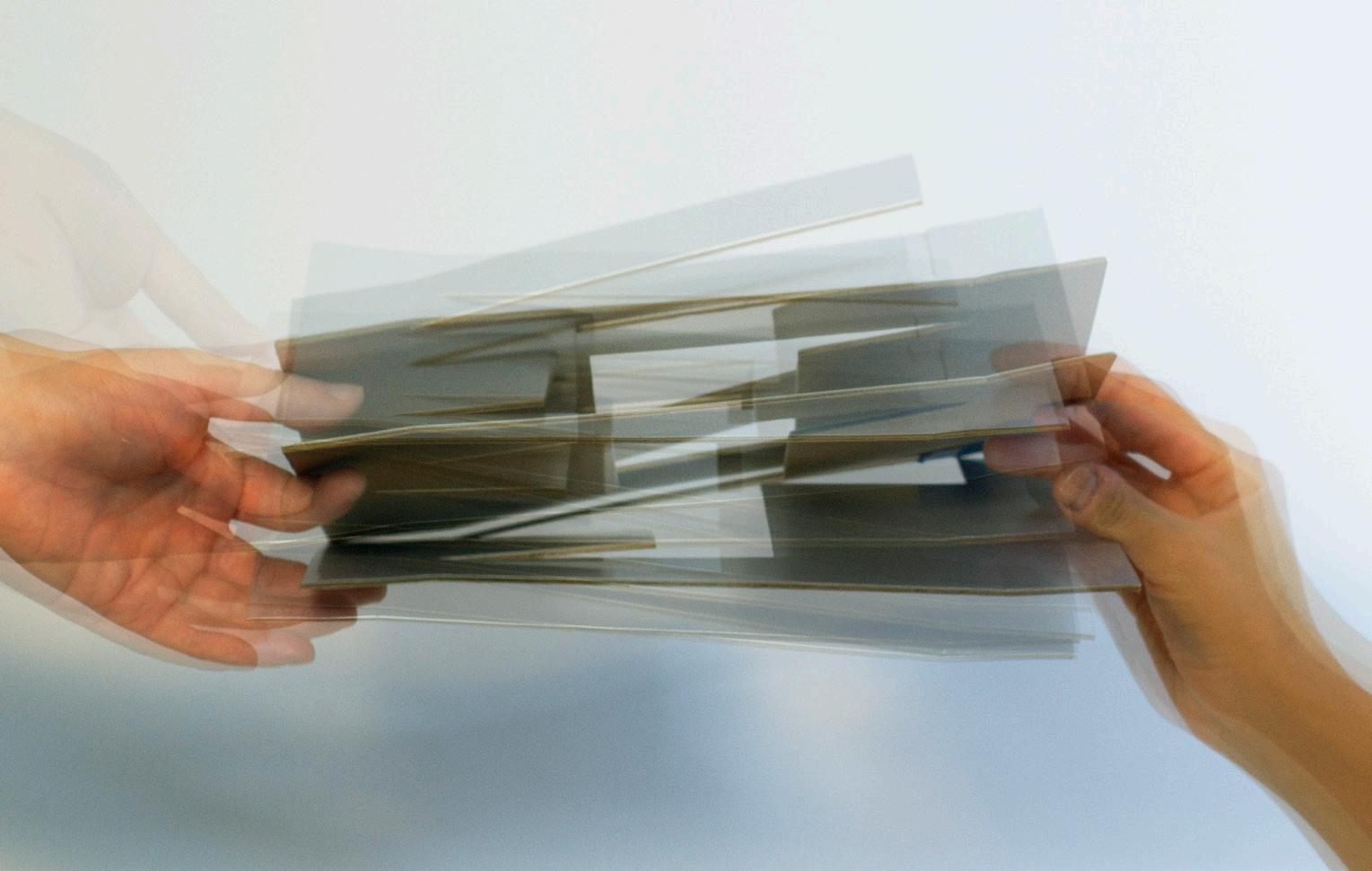
By using metal sheets, I was able to experiment different posibilities of folding arangments. If the folds were too steep, the floorplates would slide off. It was a balancing act of mainting form and posture.
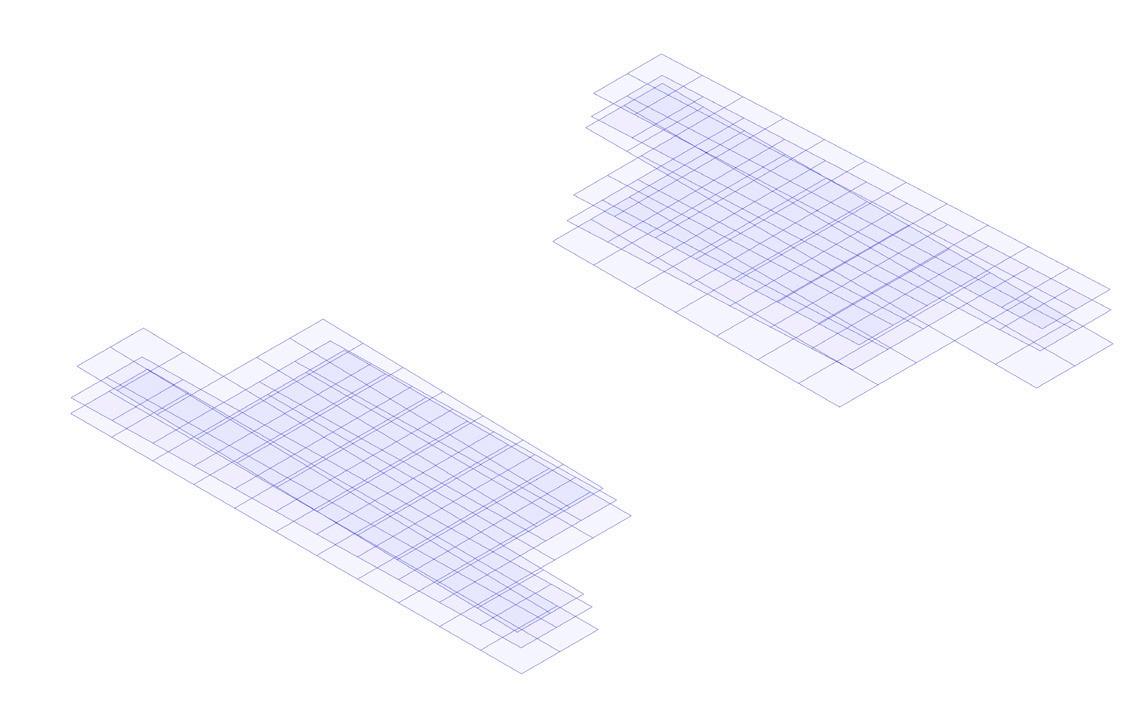
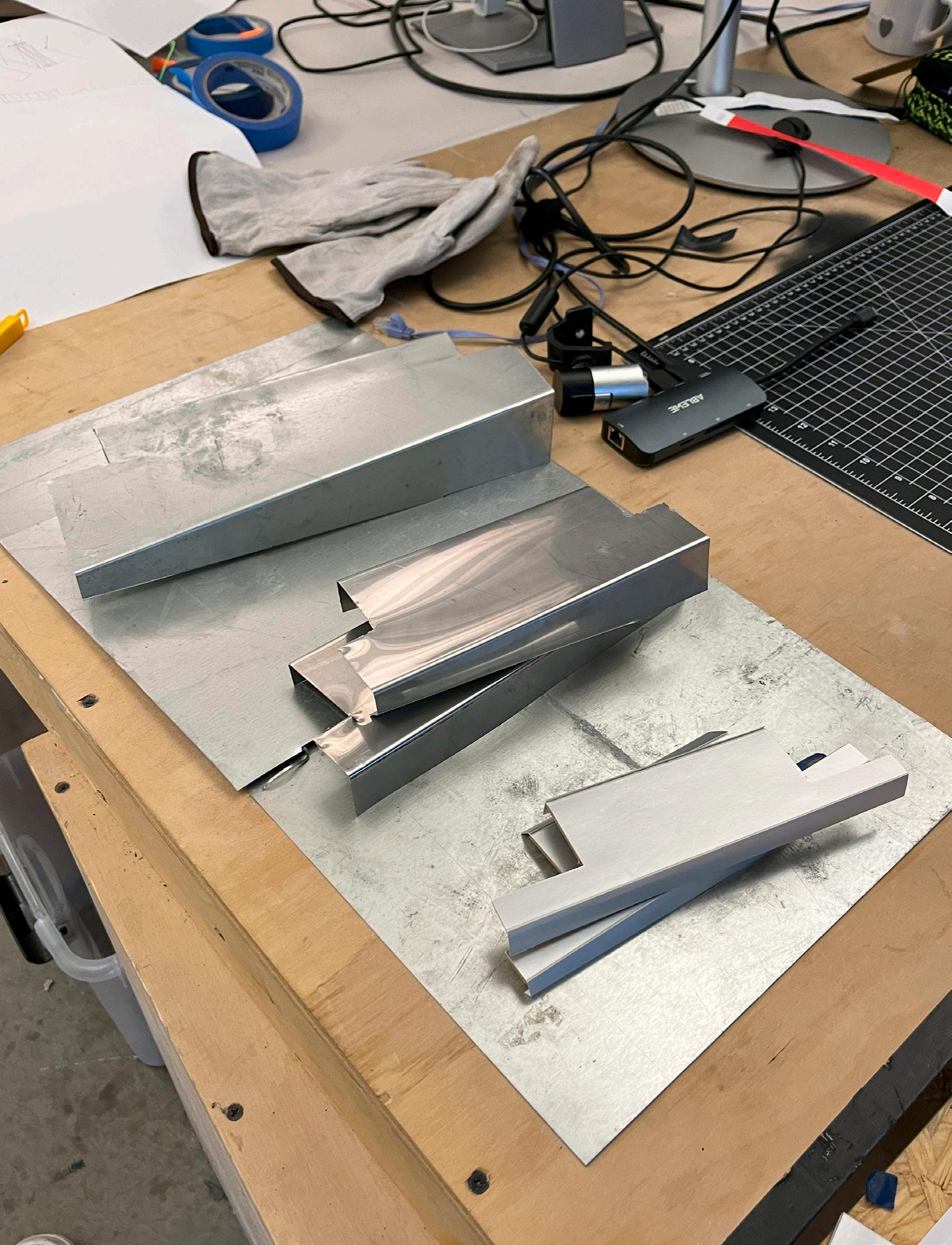

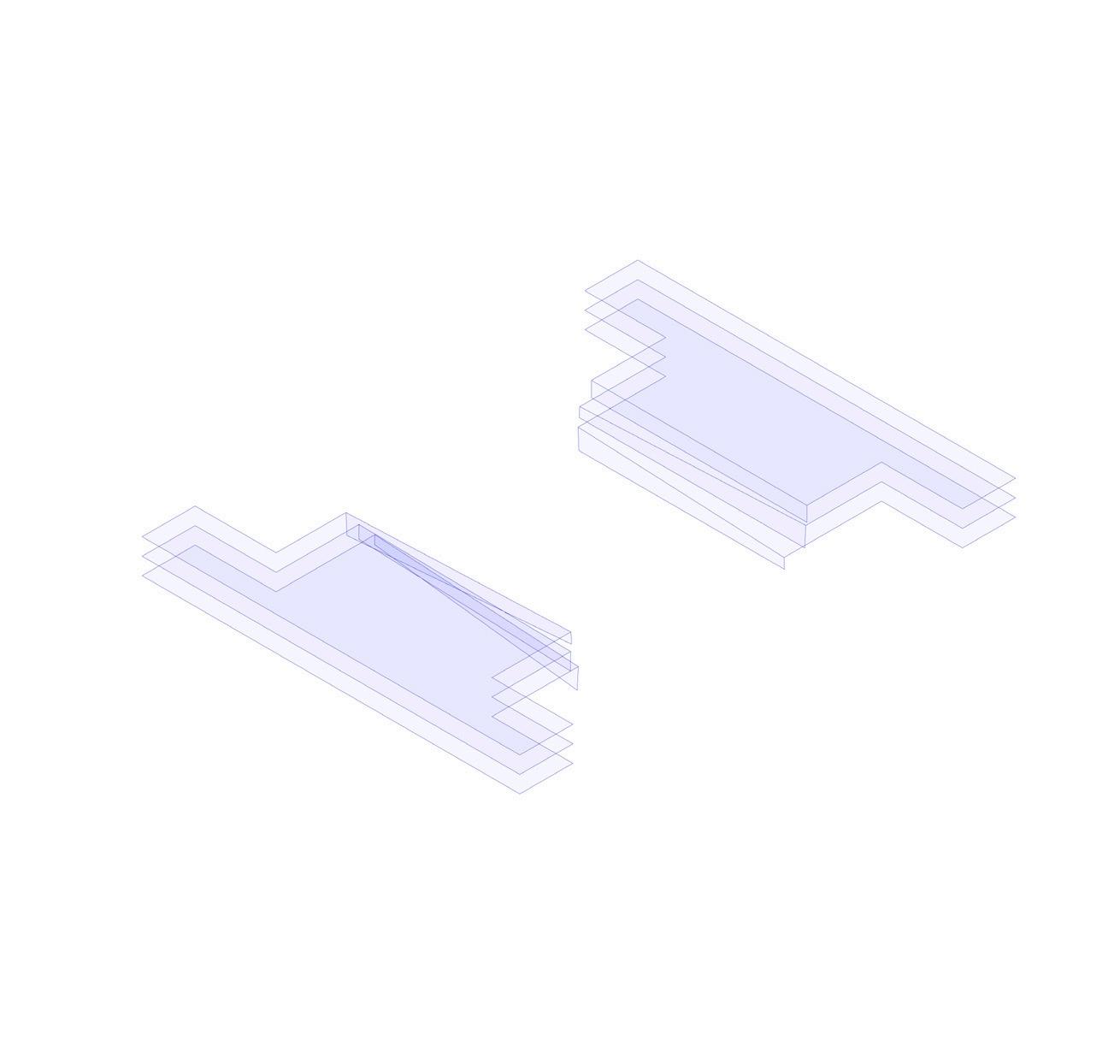
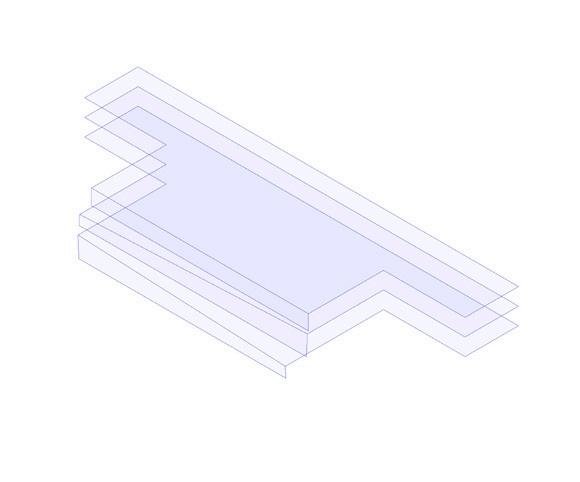

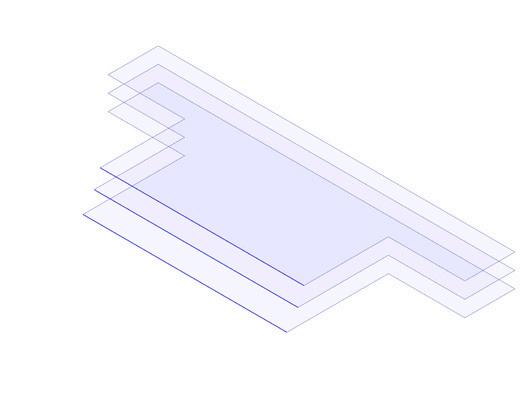
All floorplates begin flat and orthogonal. The angle of the fold determines the slope of the floorplate when folded.
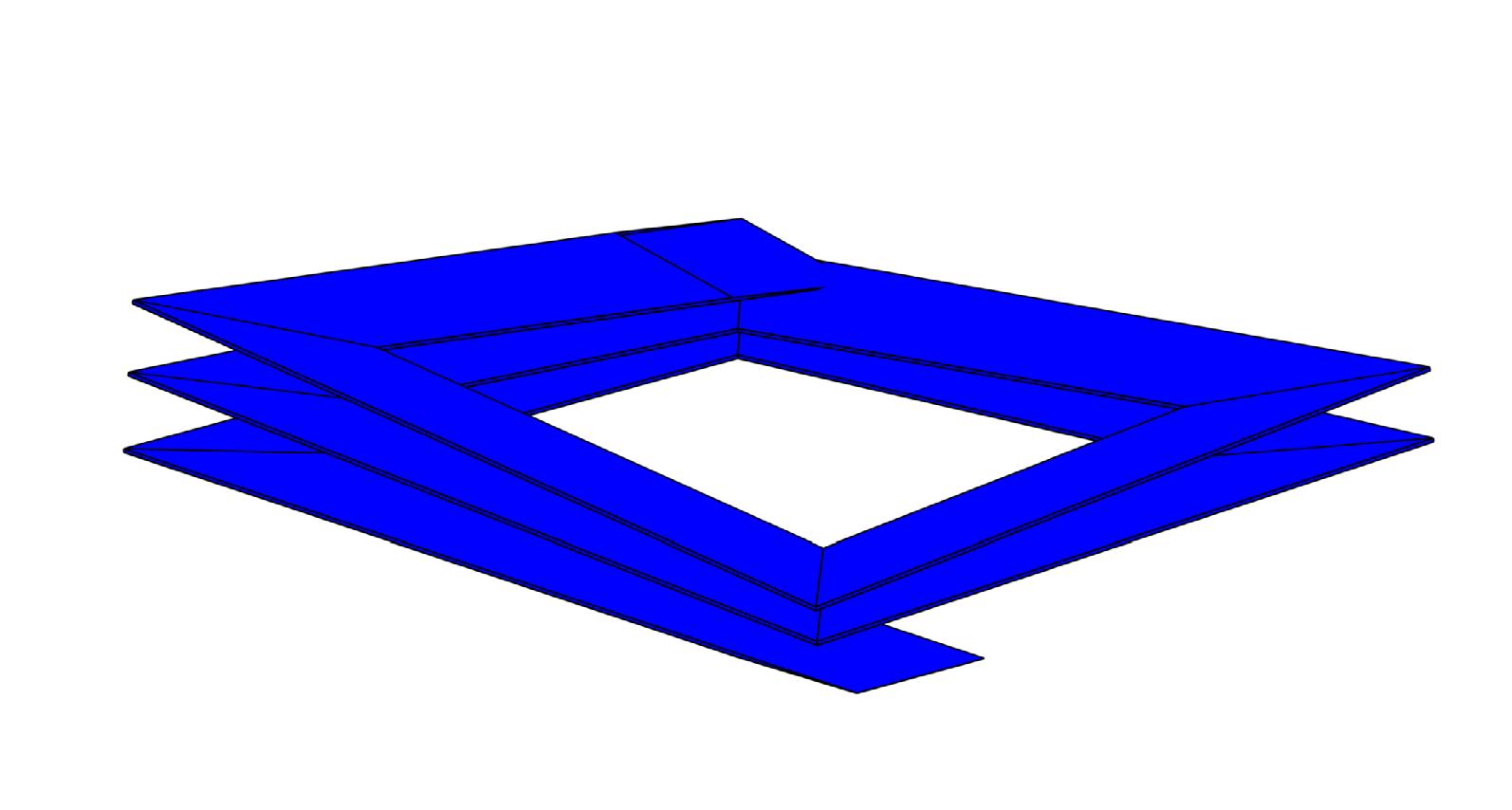
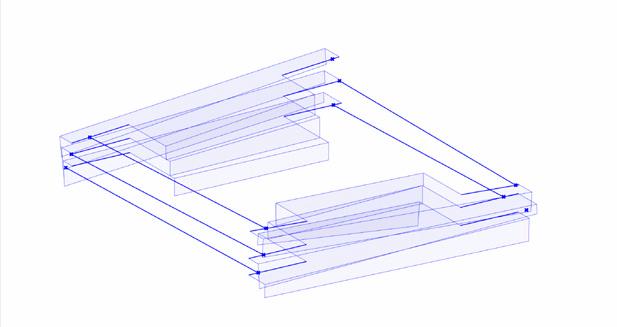
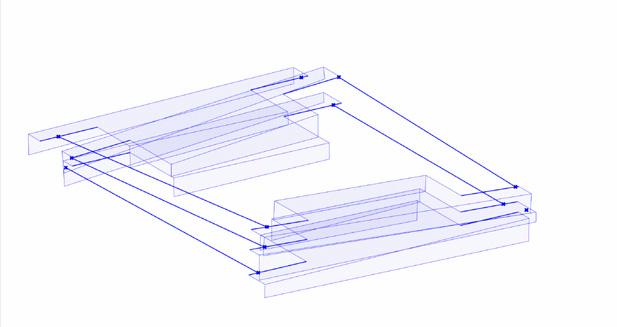
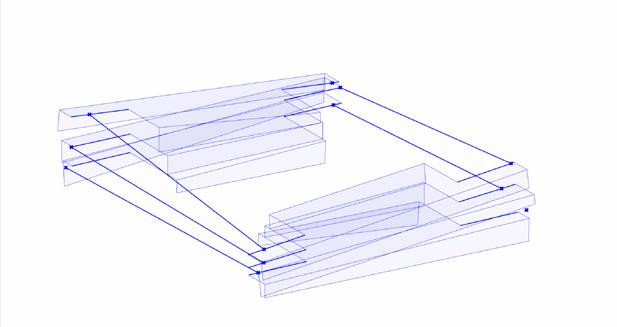
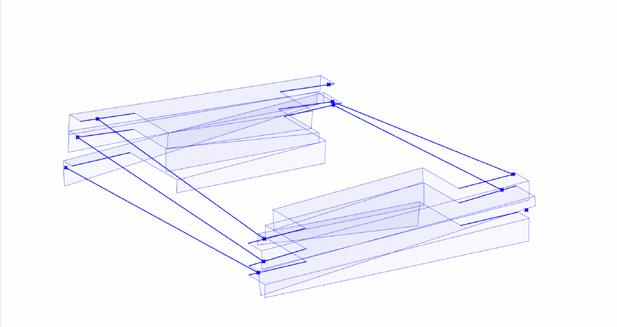
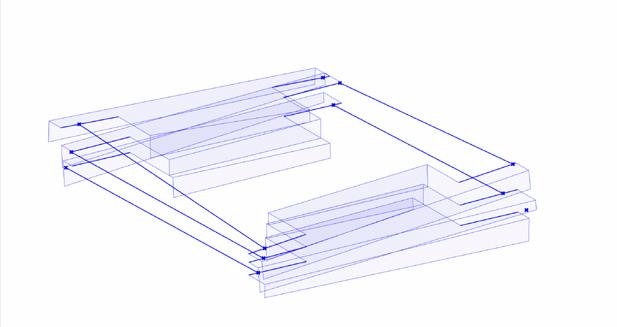
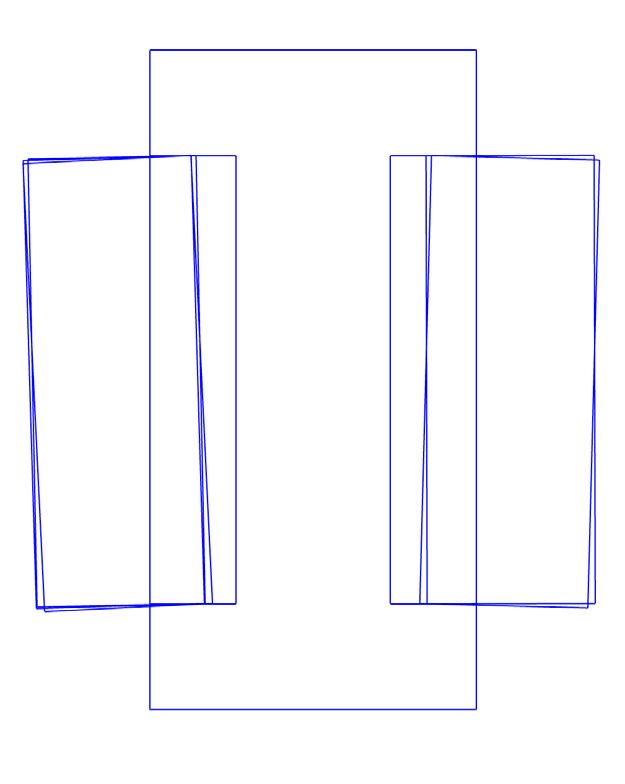
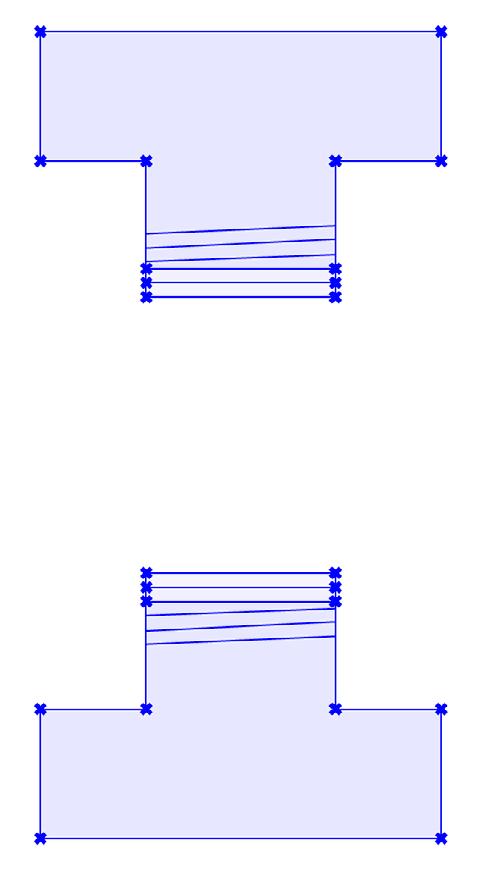
In order to maintain a continous circulation, the floorplates had to be organized in a spiral condition. In this case the corners of building are similar in height while retaining the sprial condition.
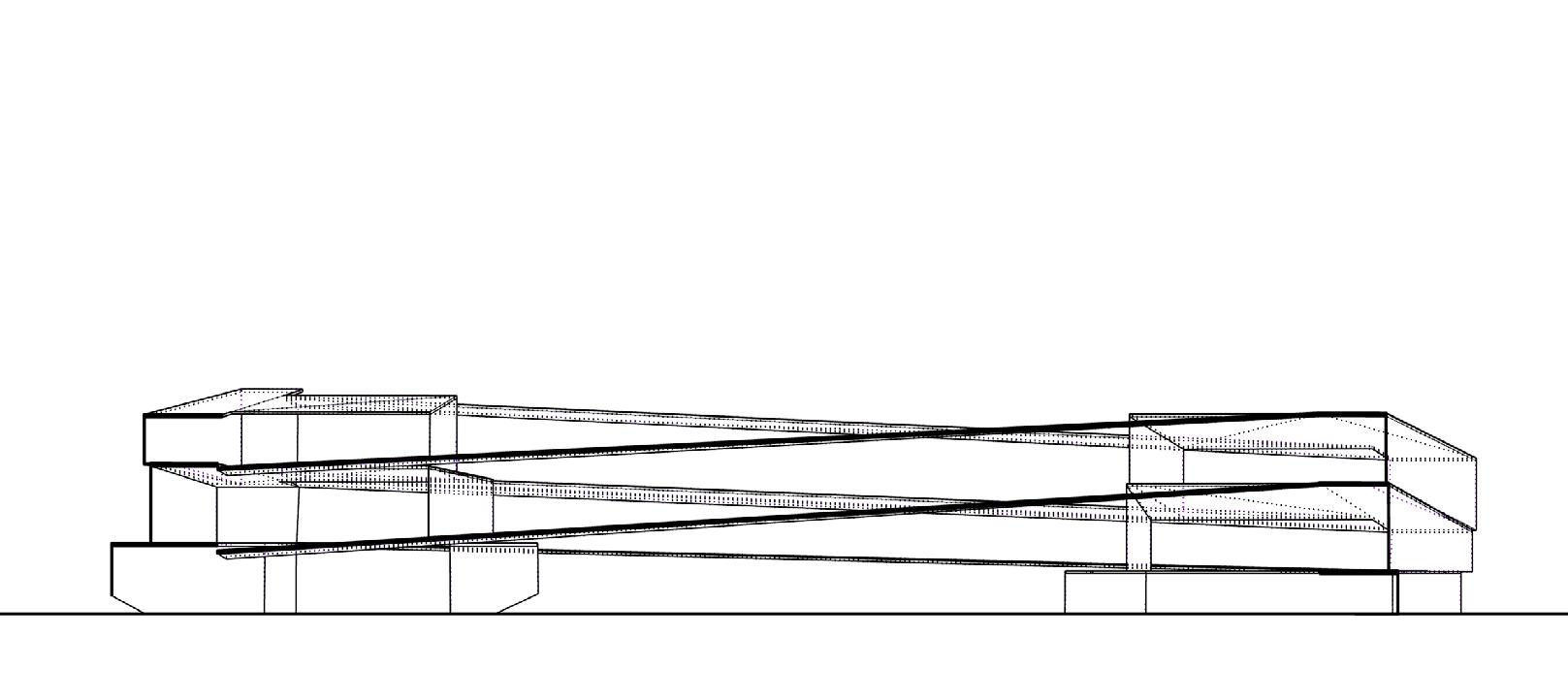
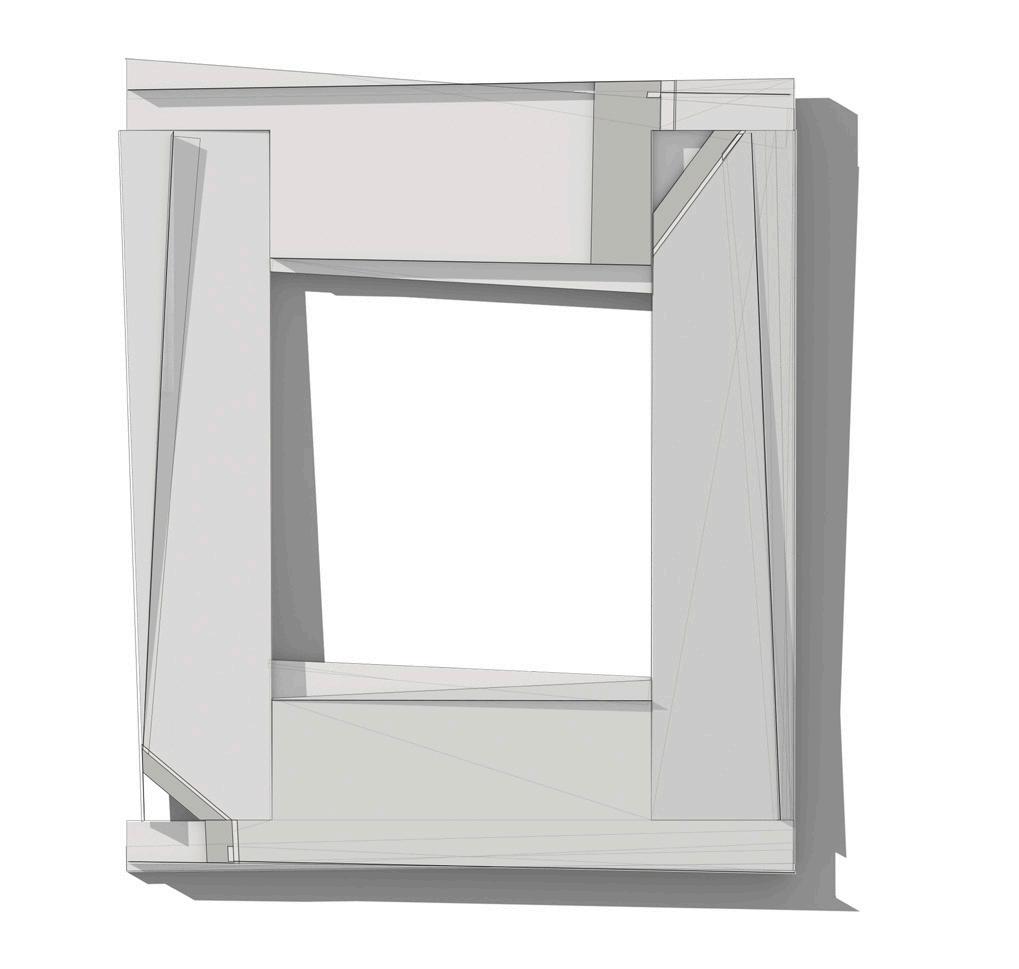
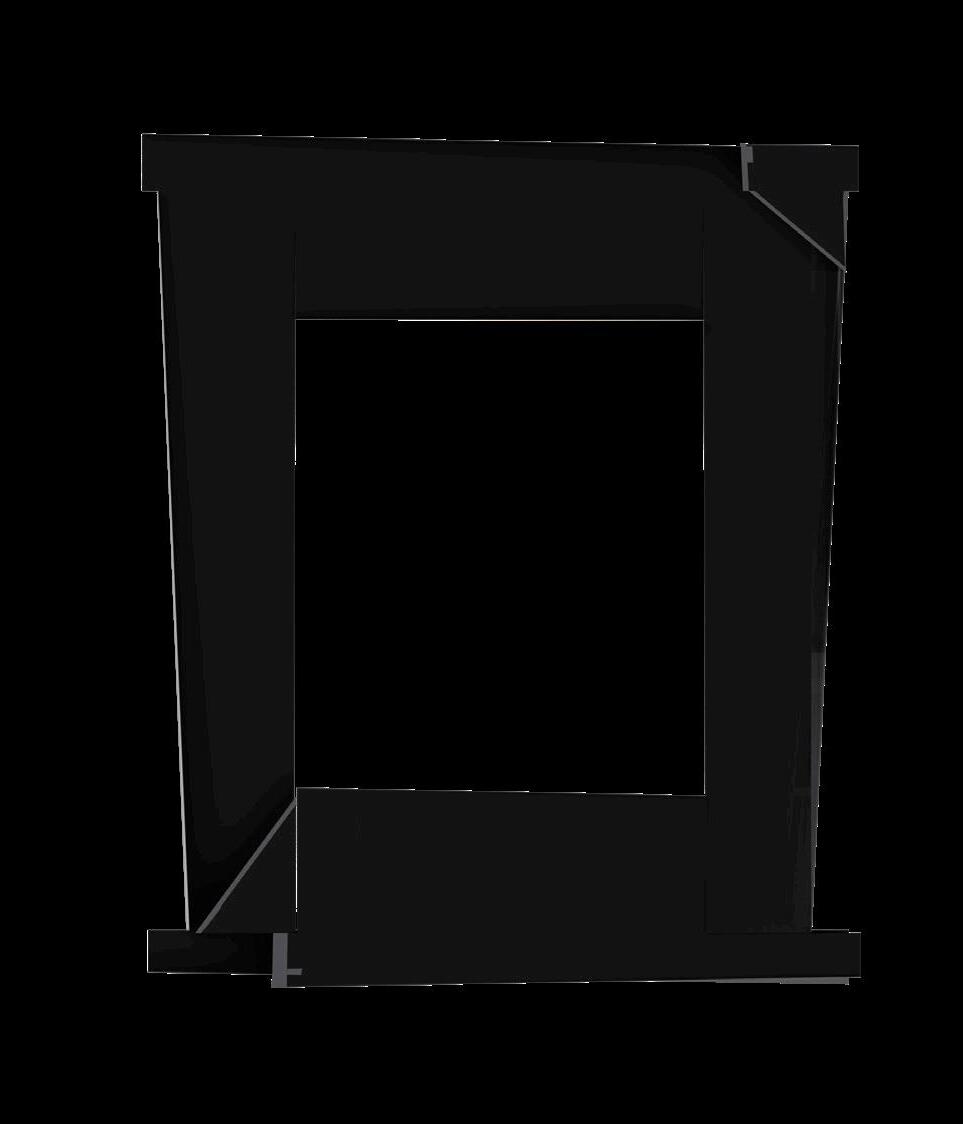
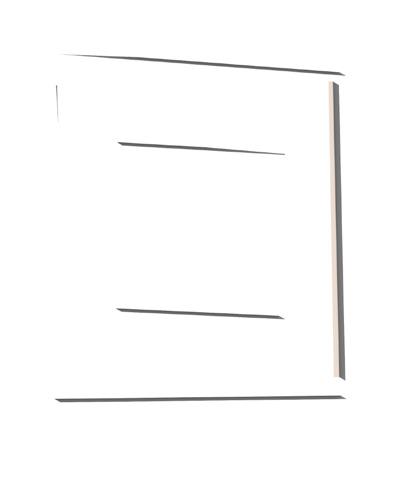
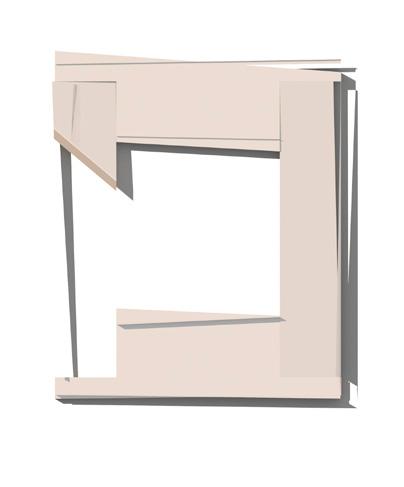
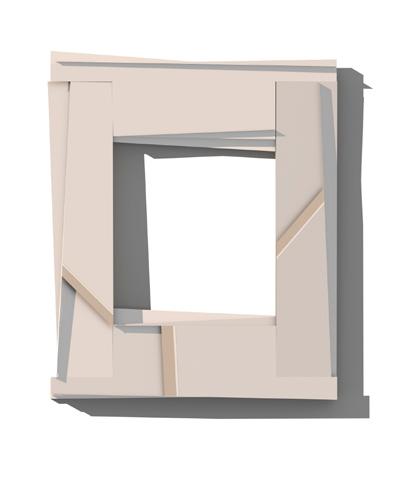
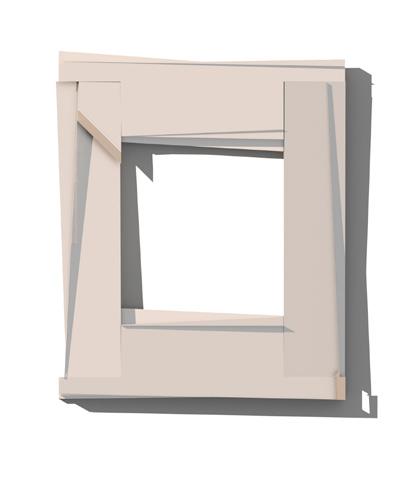
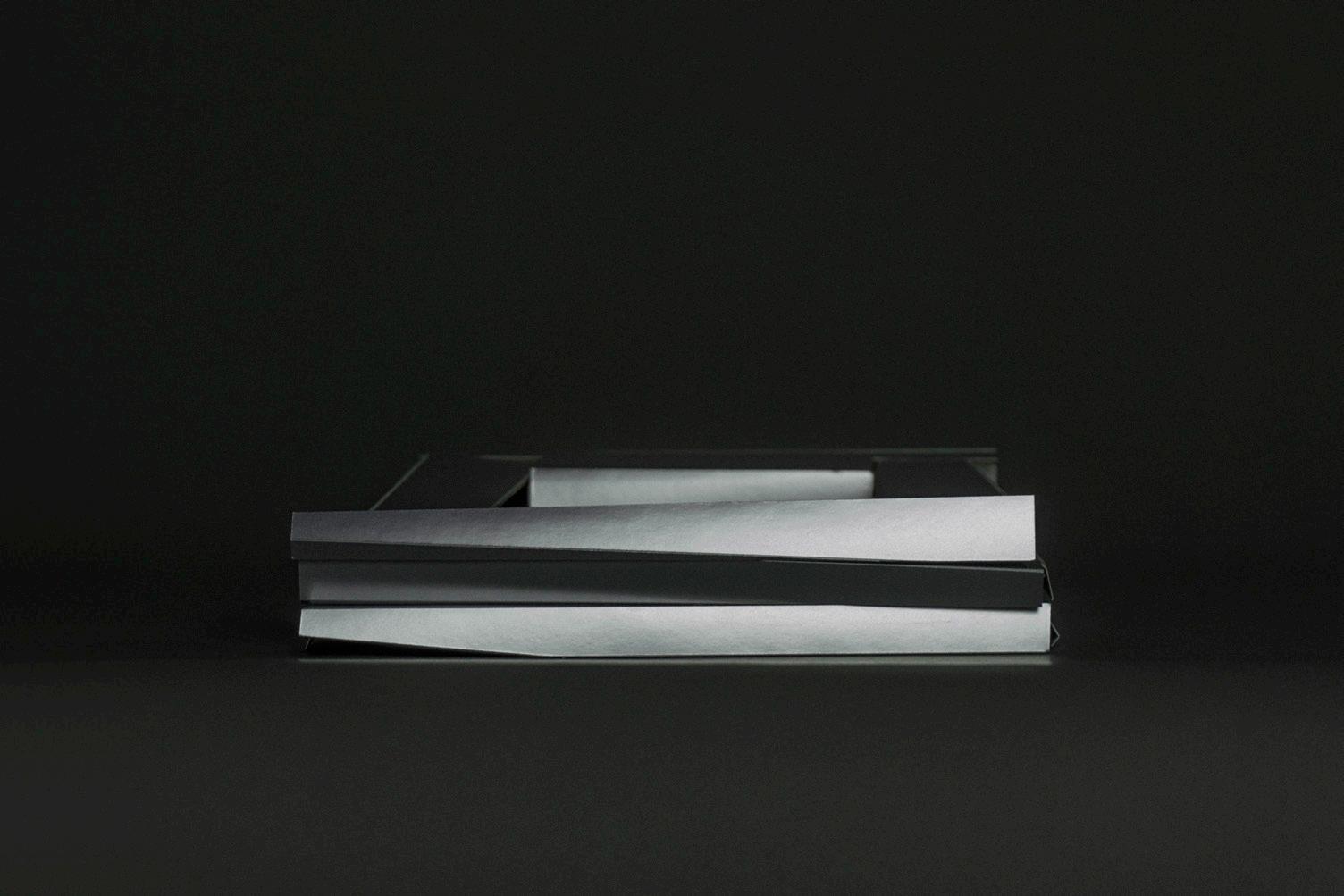
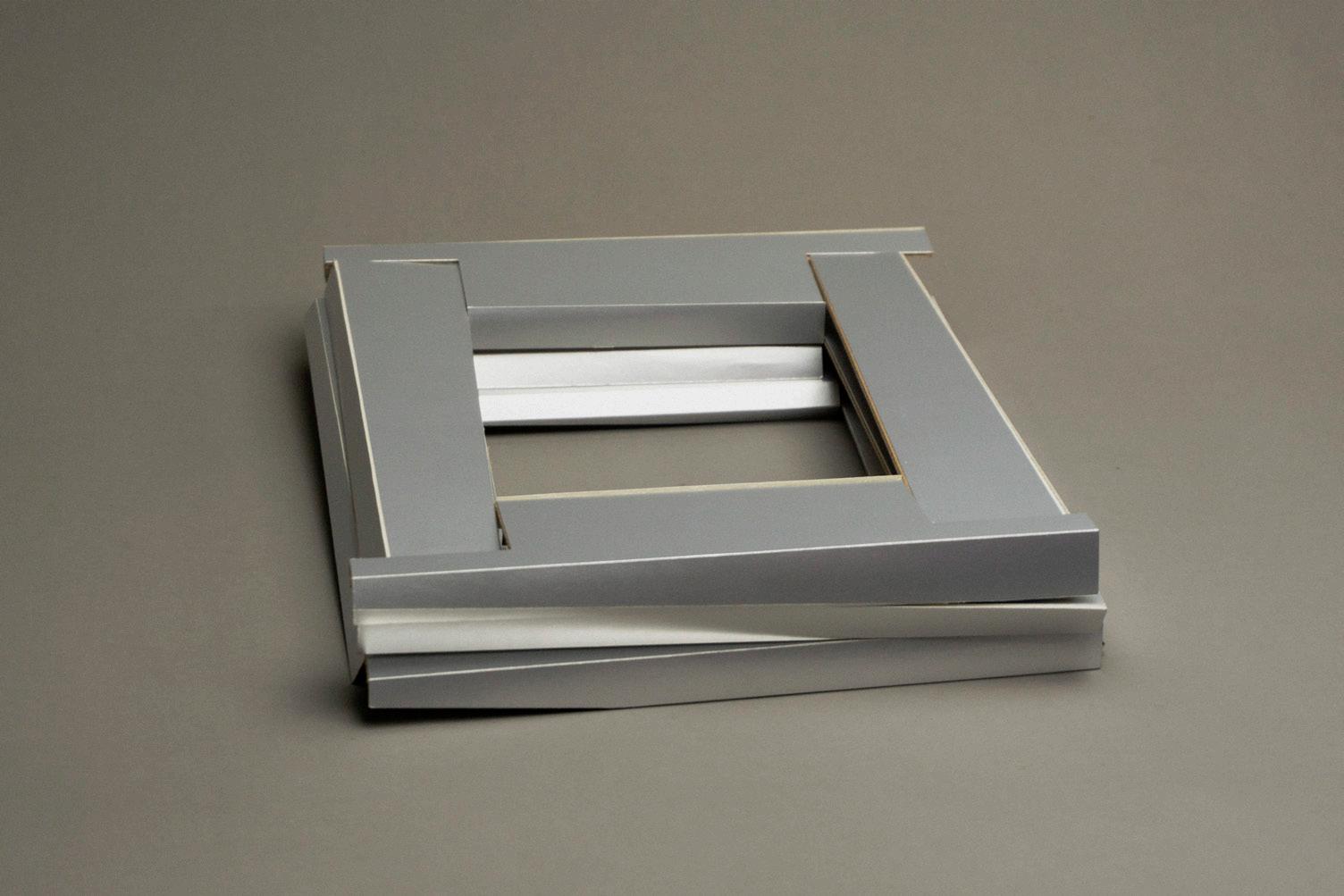
Circulation happens on the outer end of the floorplate on the long side, and on the inside end (closer to the courtyard) on the shoter side.
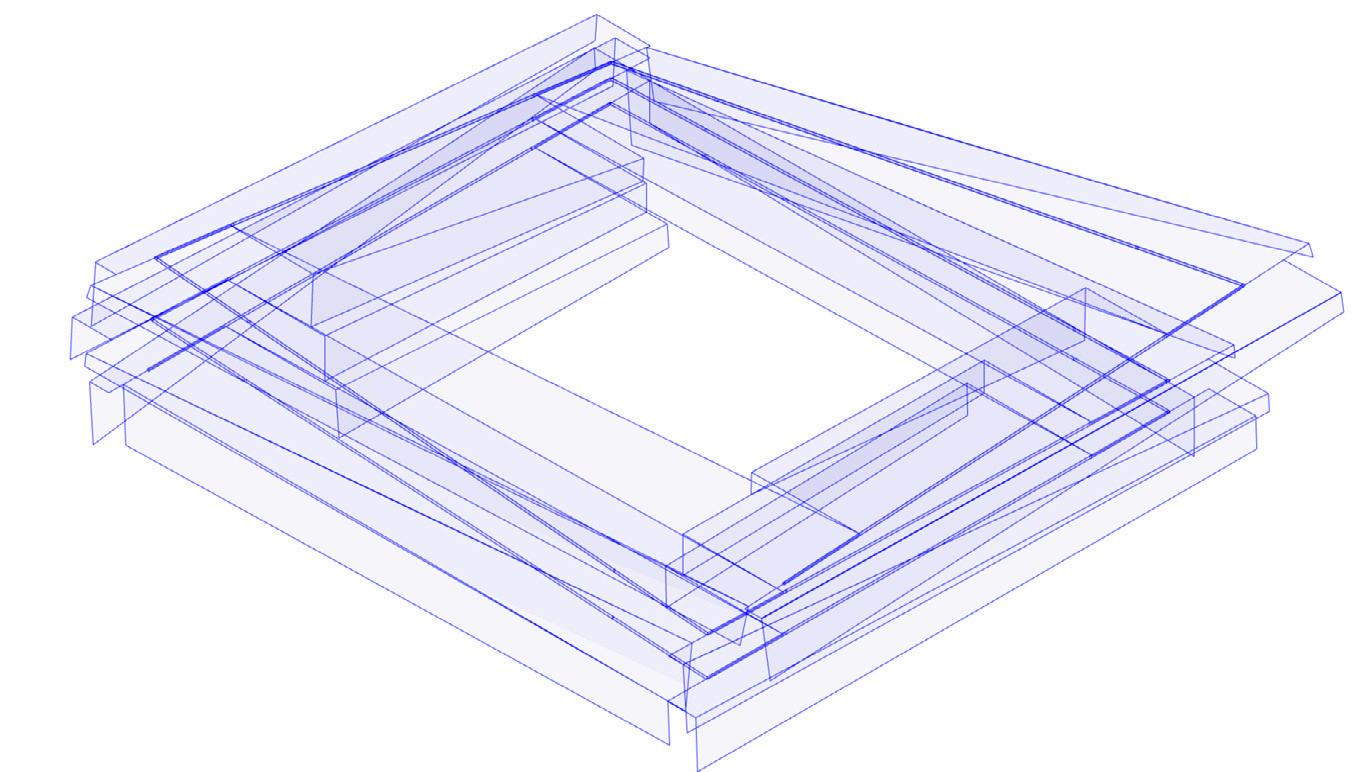
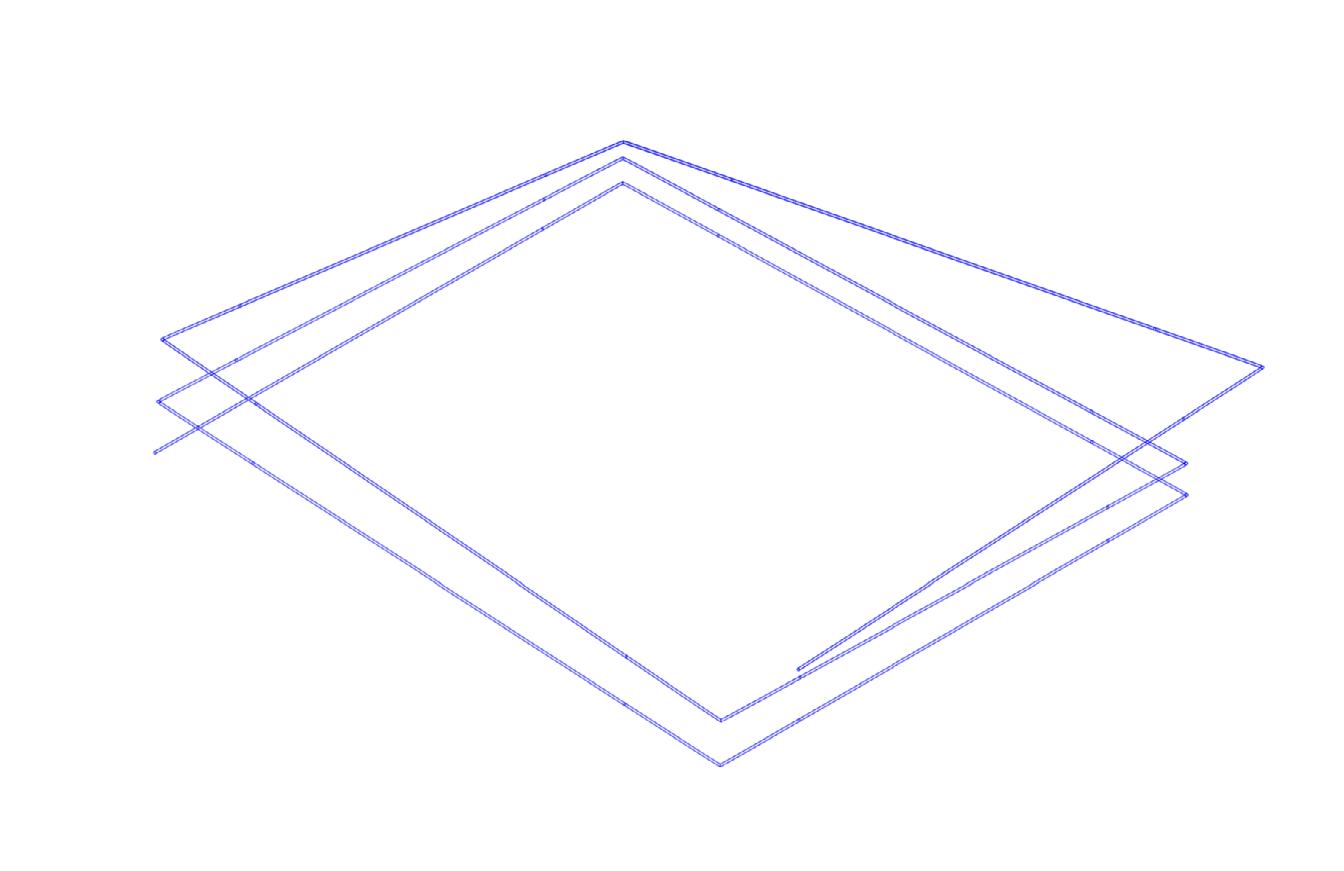
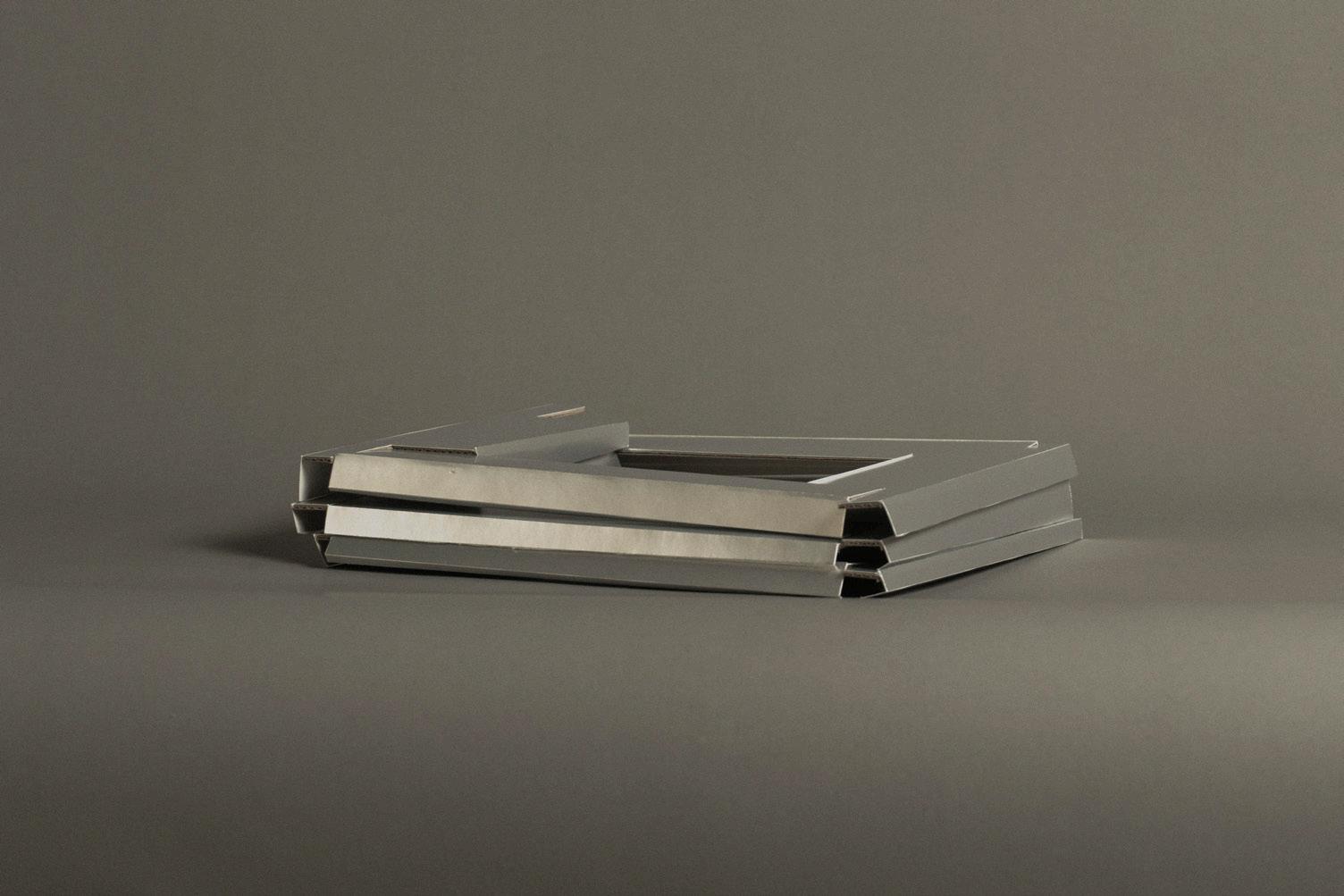

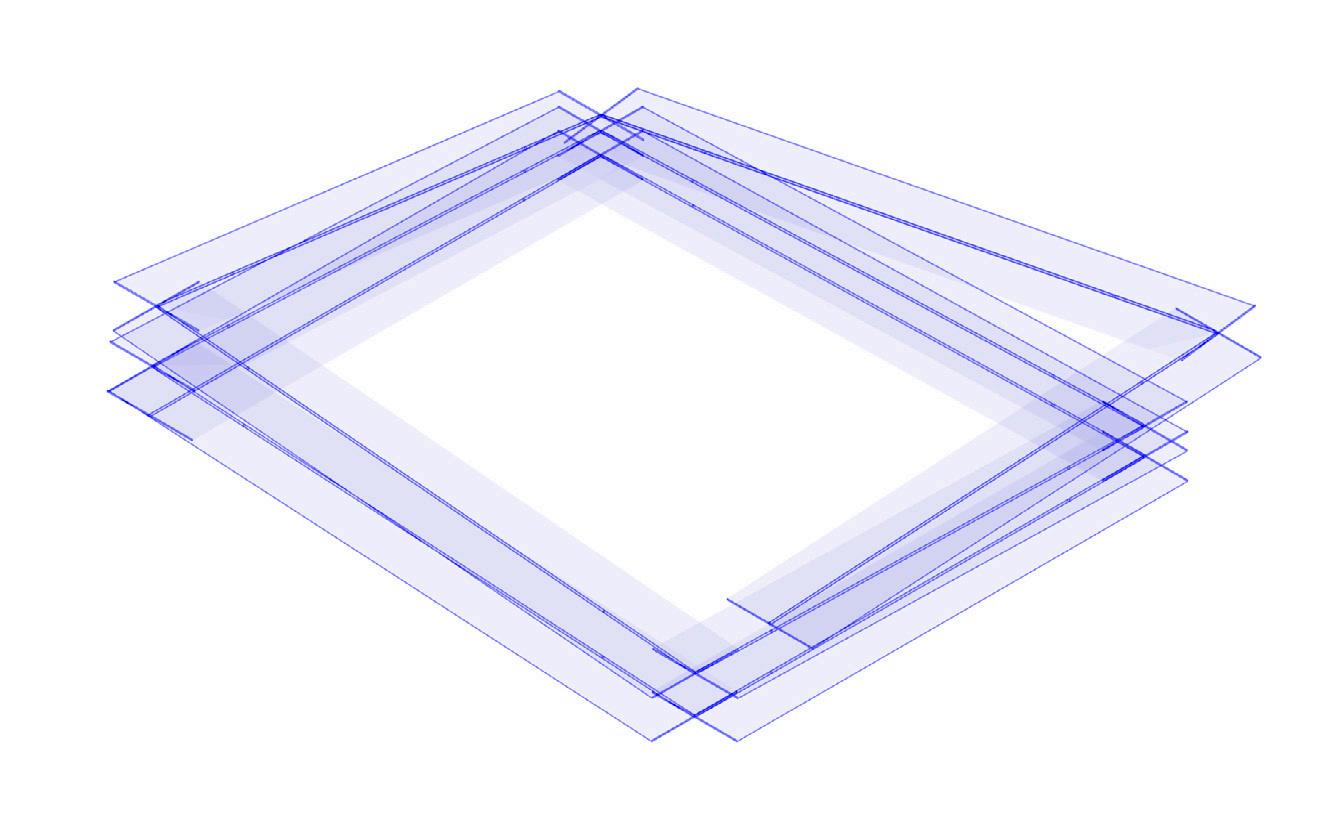
The circulation from the base of the building remains the same until the top since the walls that are folded are on the exterior.

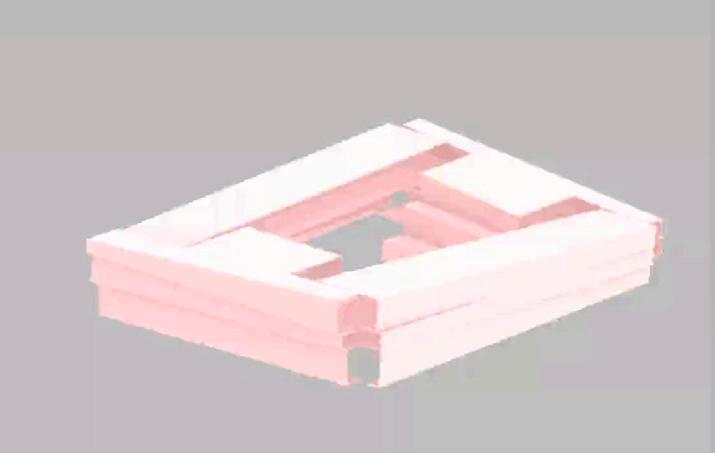
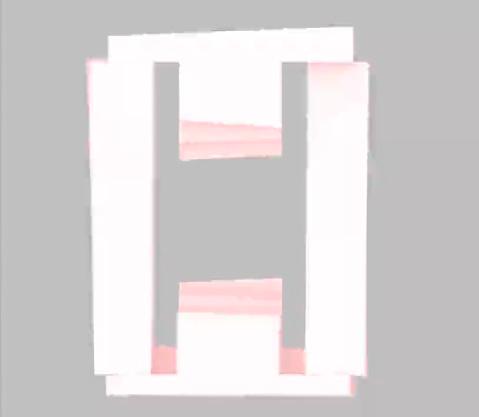
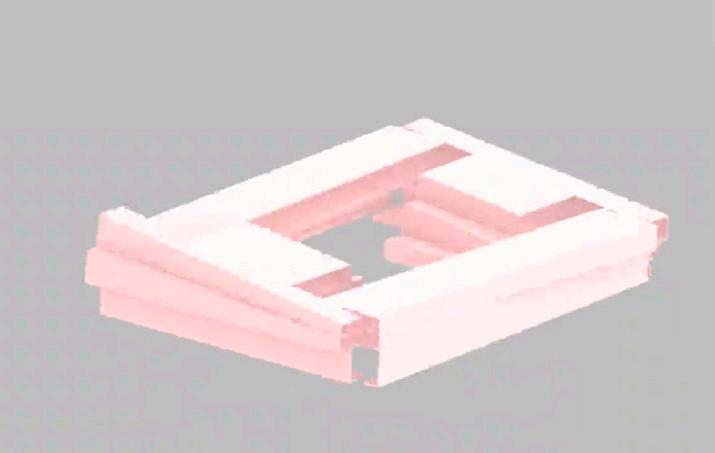
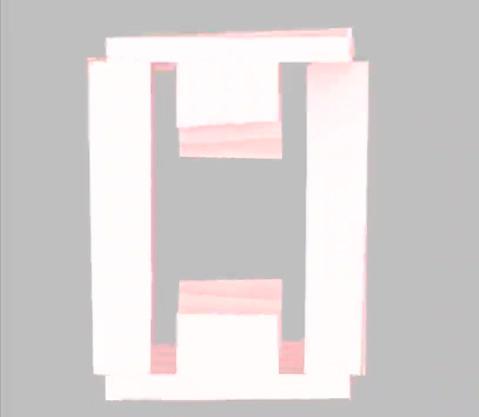
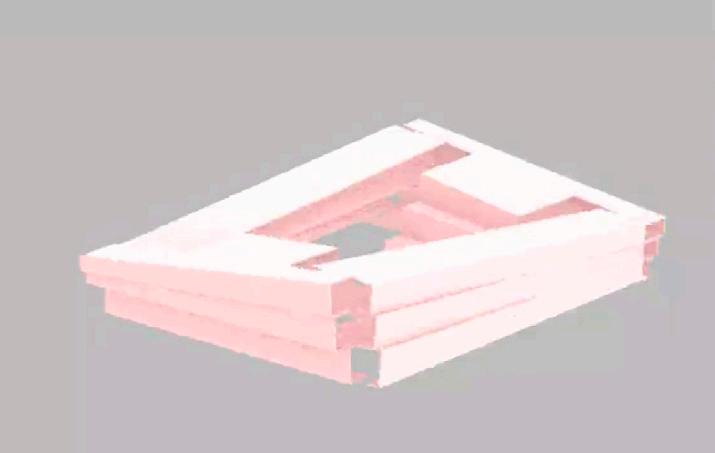
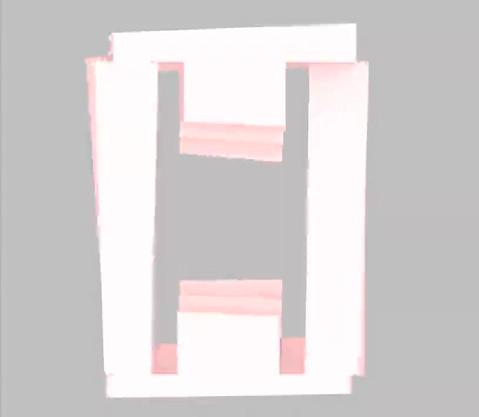
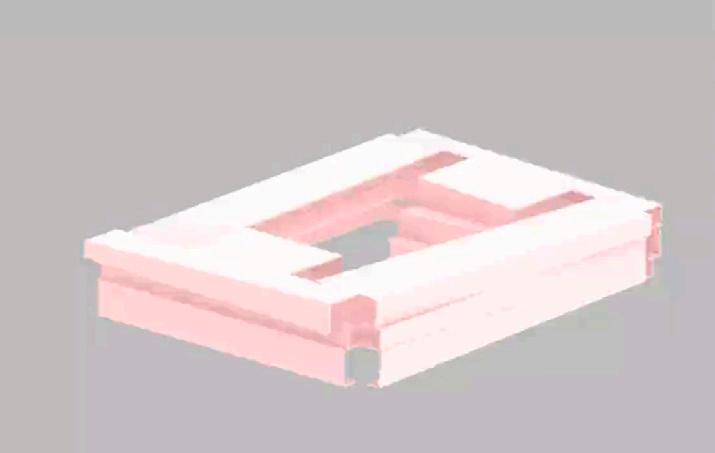
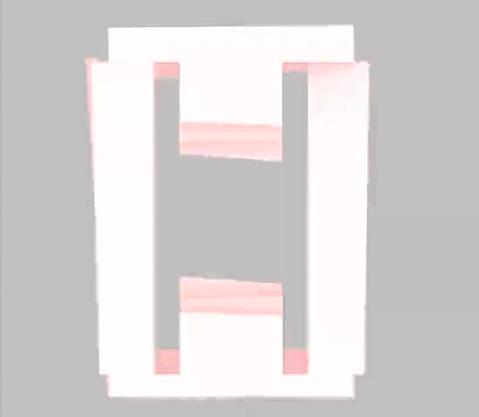
I was intrigued by Mark Rothko’s paintings. The paintings decayed over time and shifted colours.
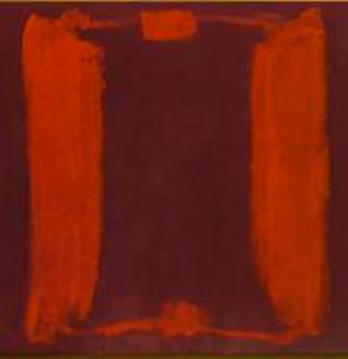
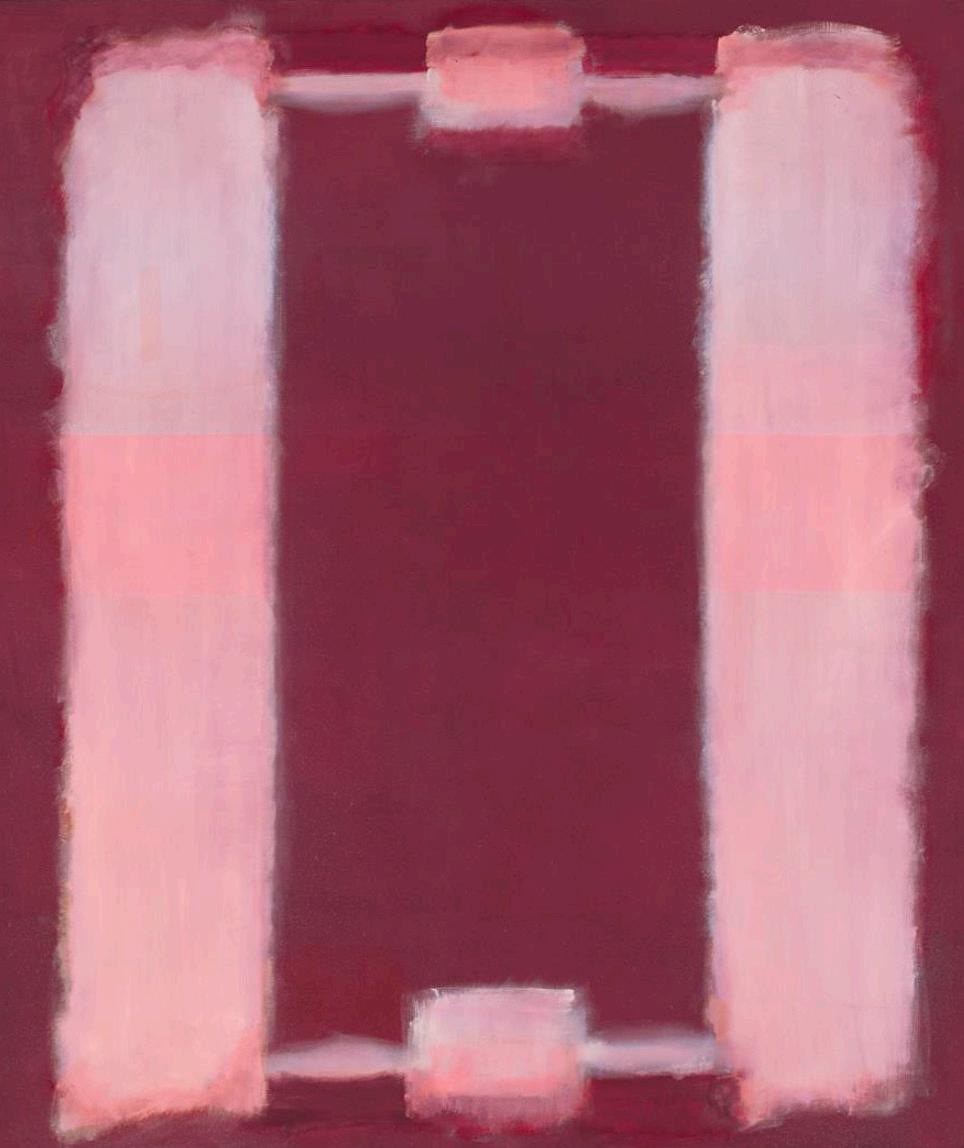
By sampling the shifted massing, the plan becomes regular again, and the transformations become redacted.
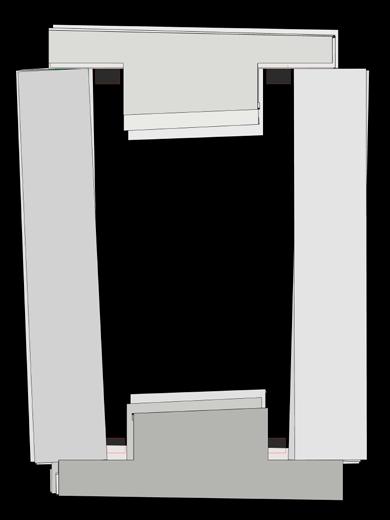
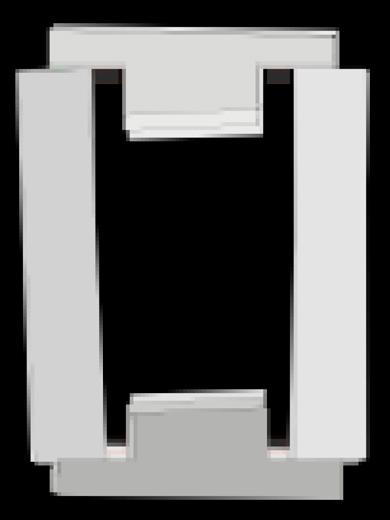
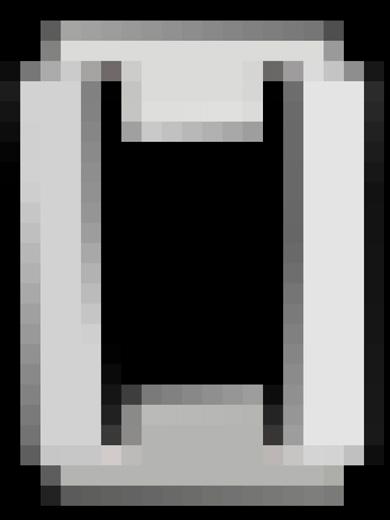
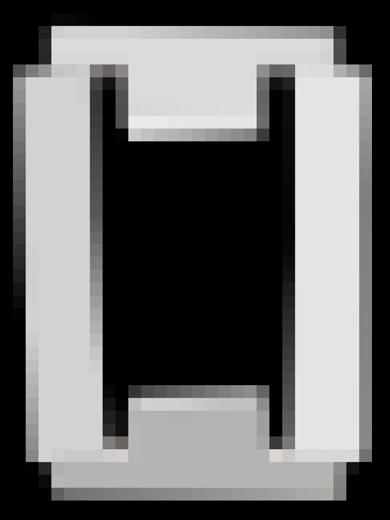
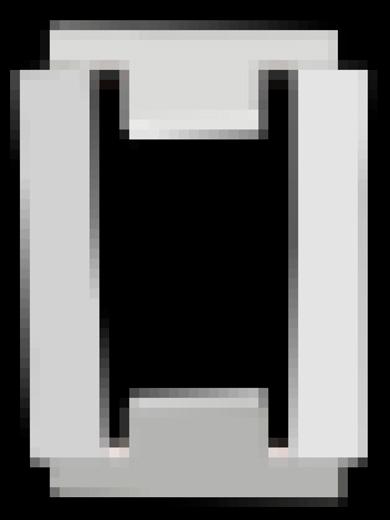
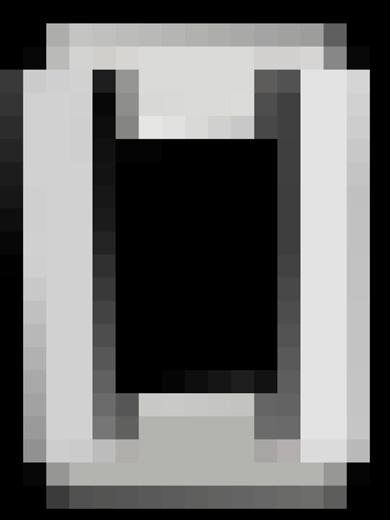
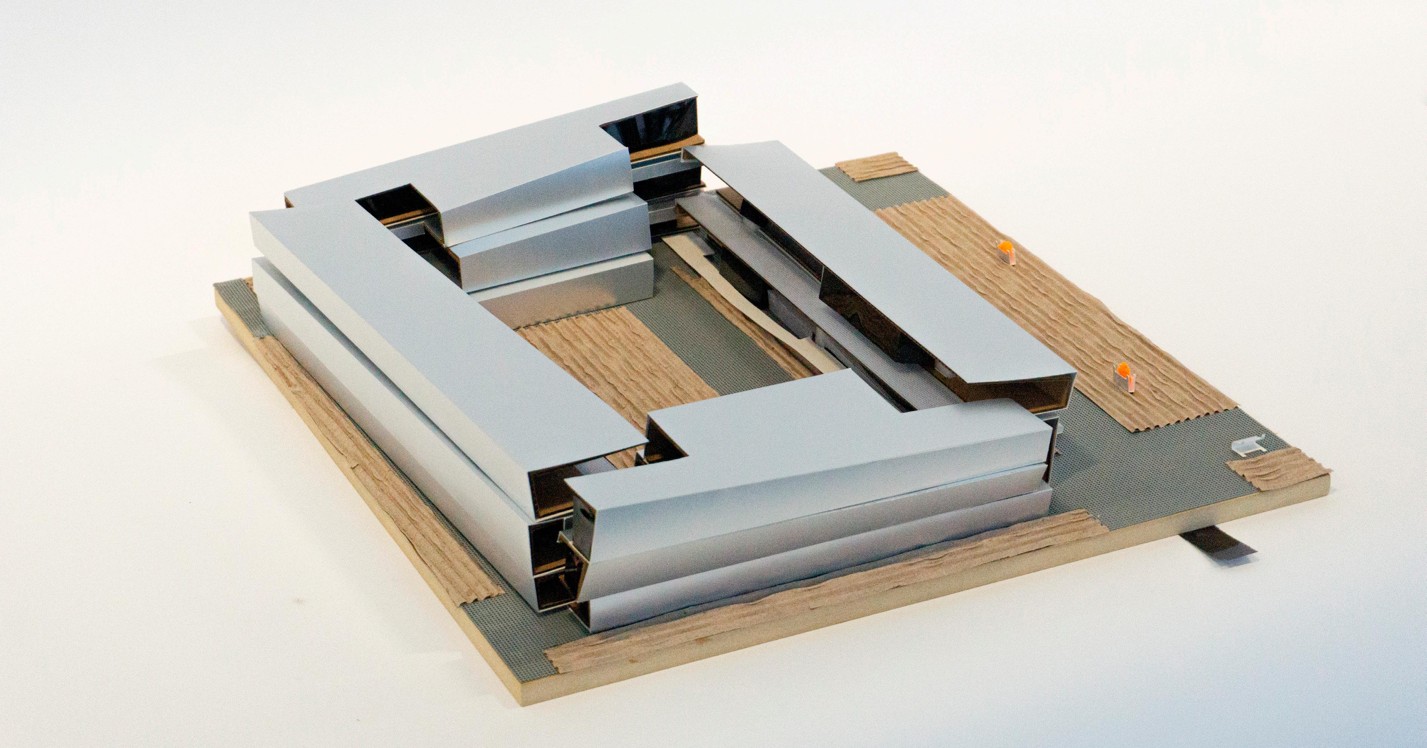
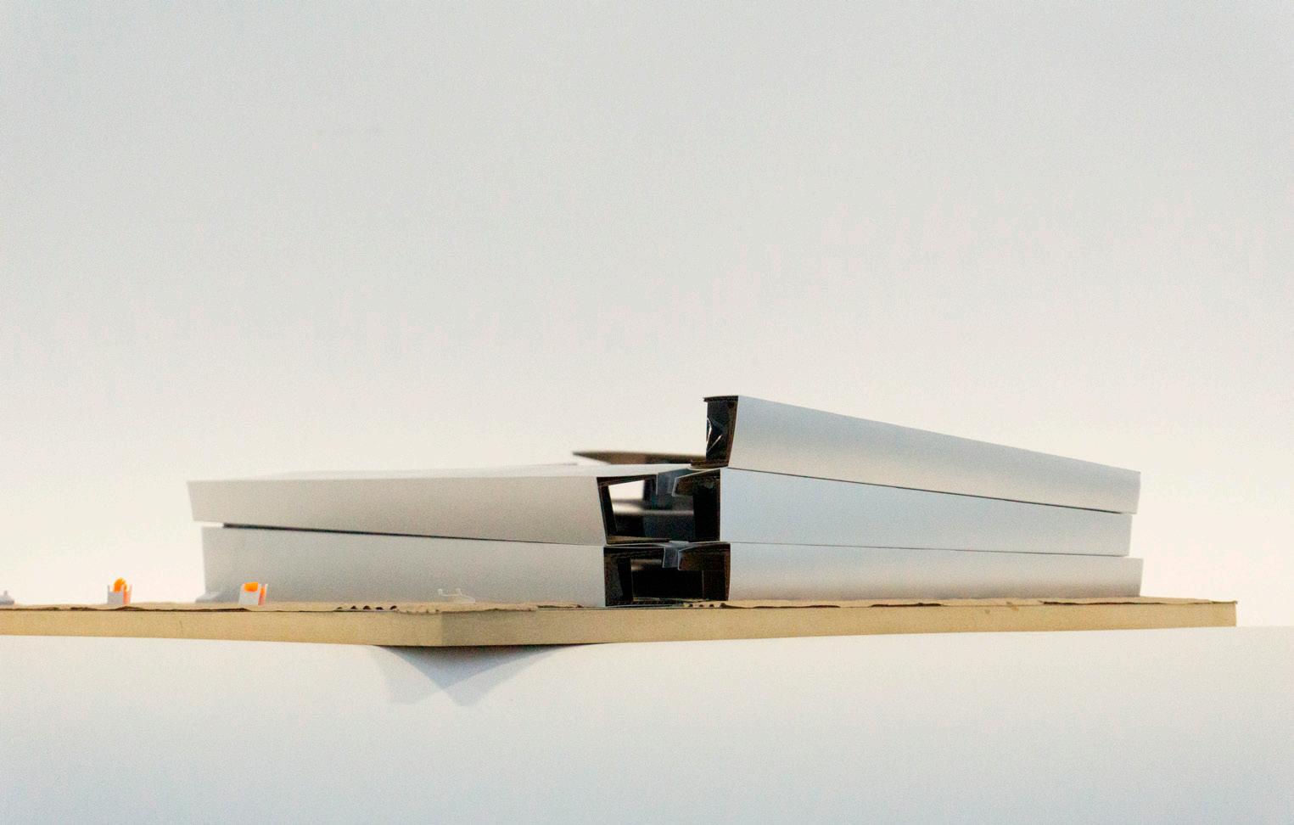
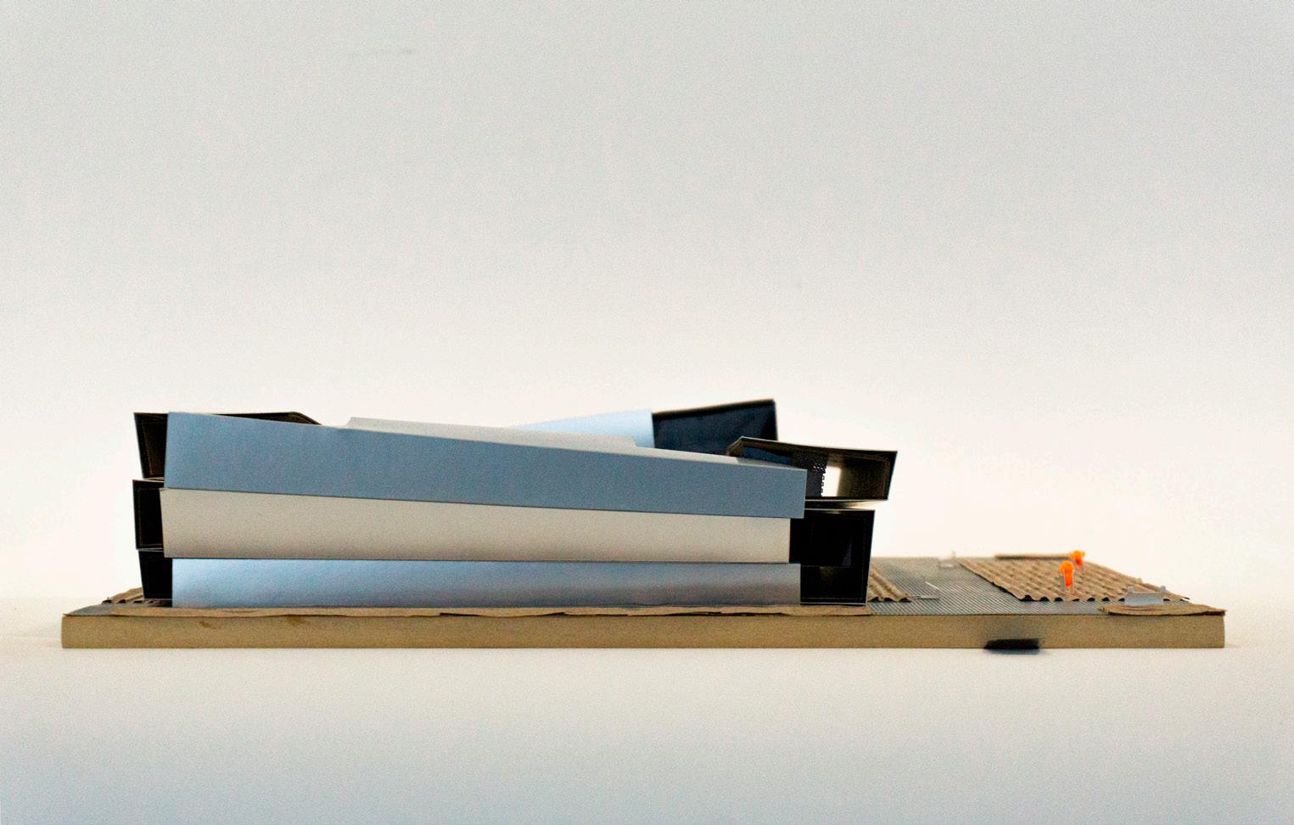

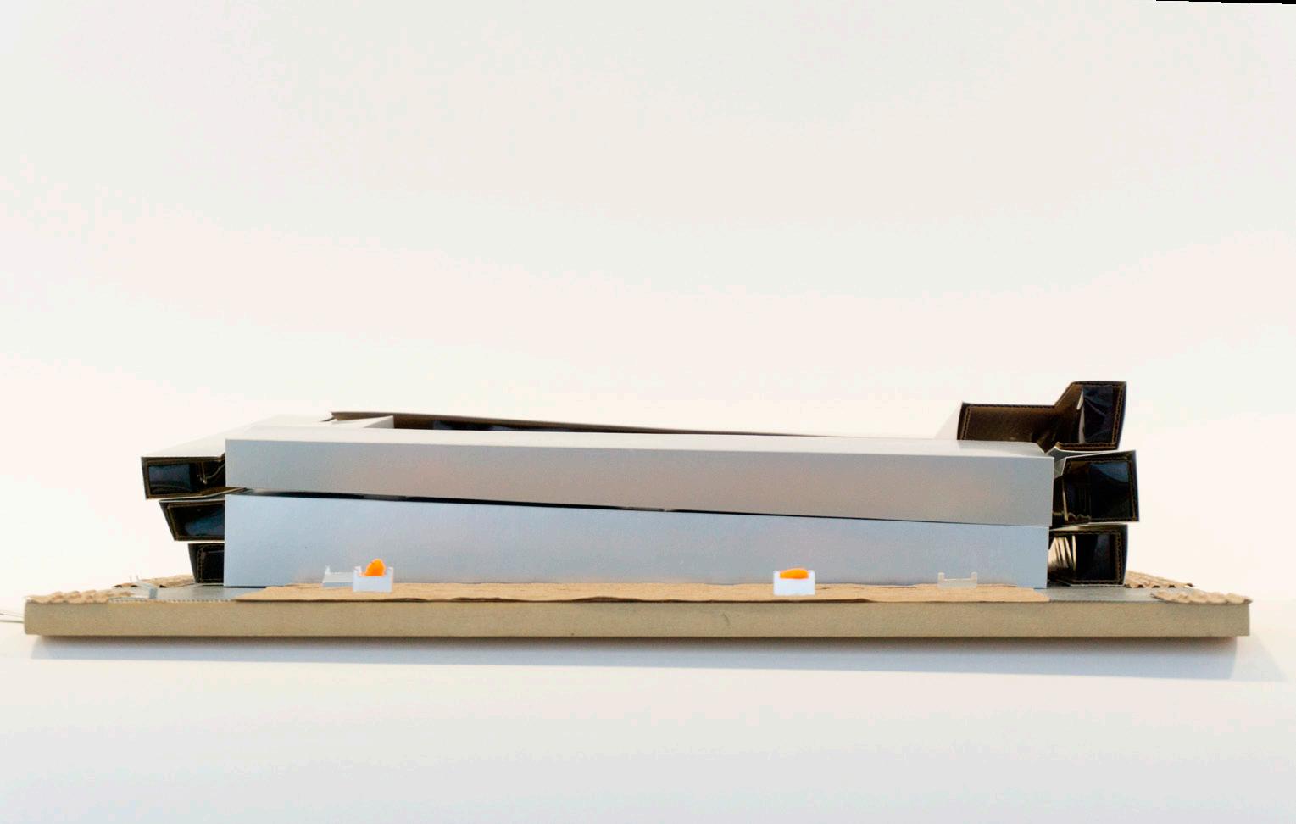
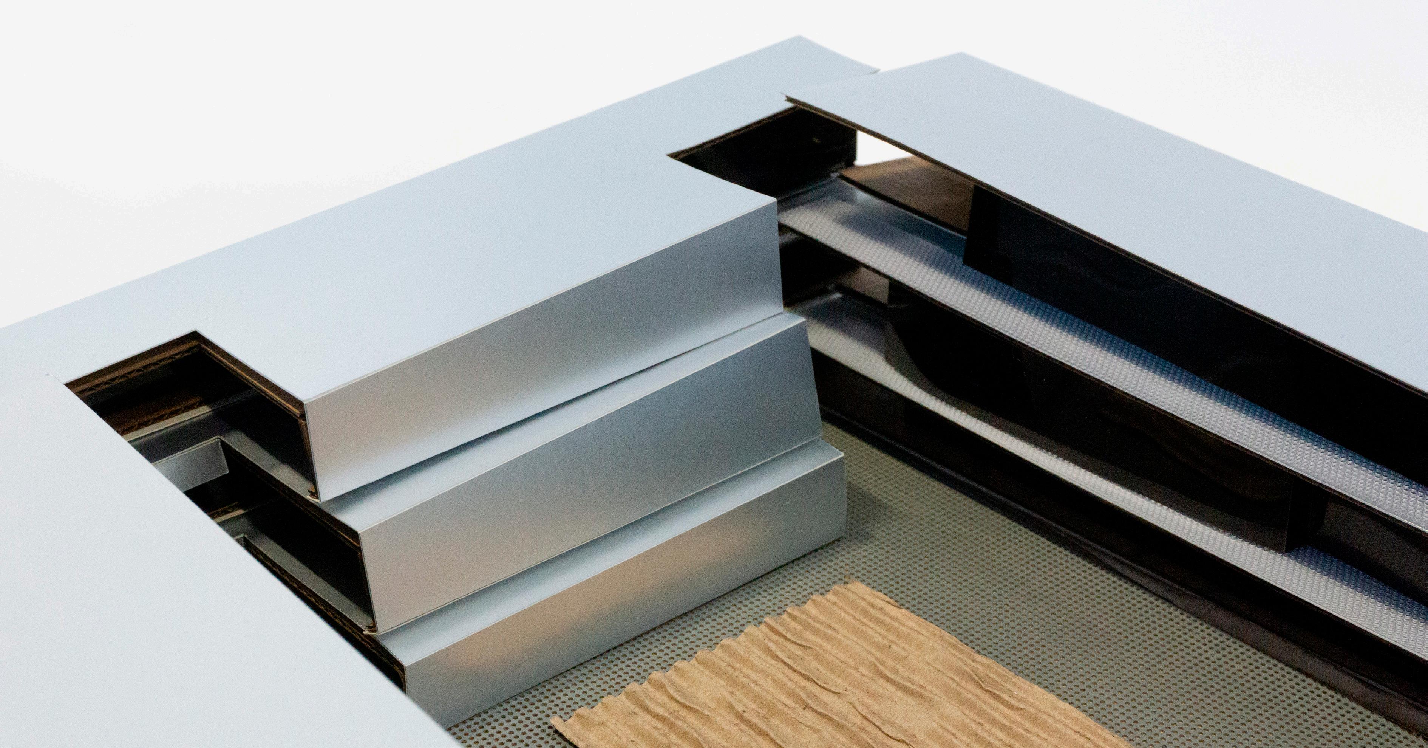
The ground level of the building is linked to the plan of the garden. of the remainder of the site. The garden layout is regular and orthographic, then it is distrupted by the shifting of the massing.
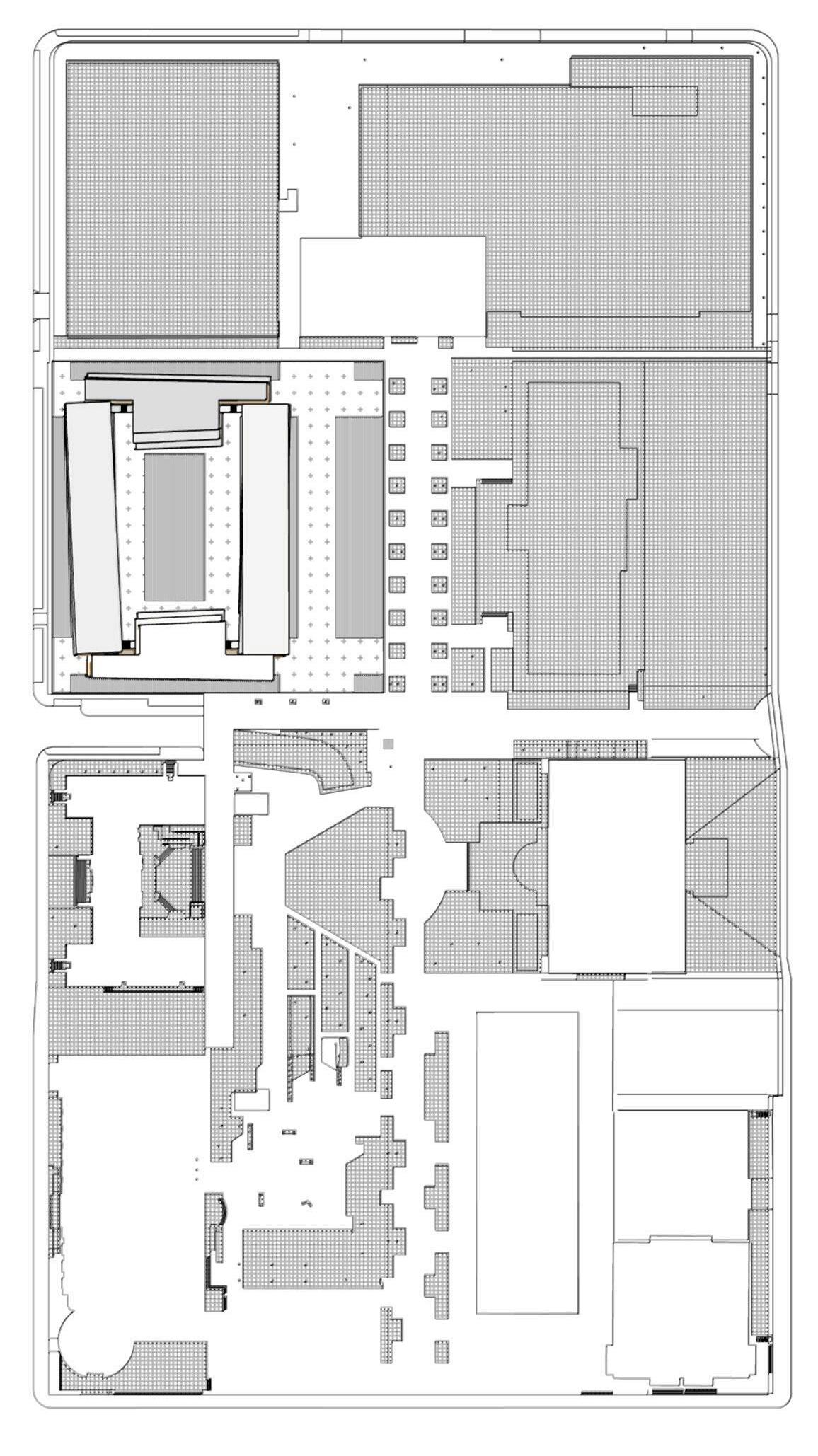

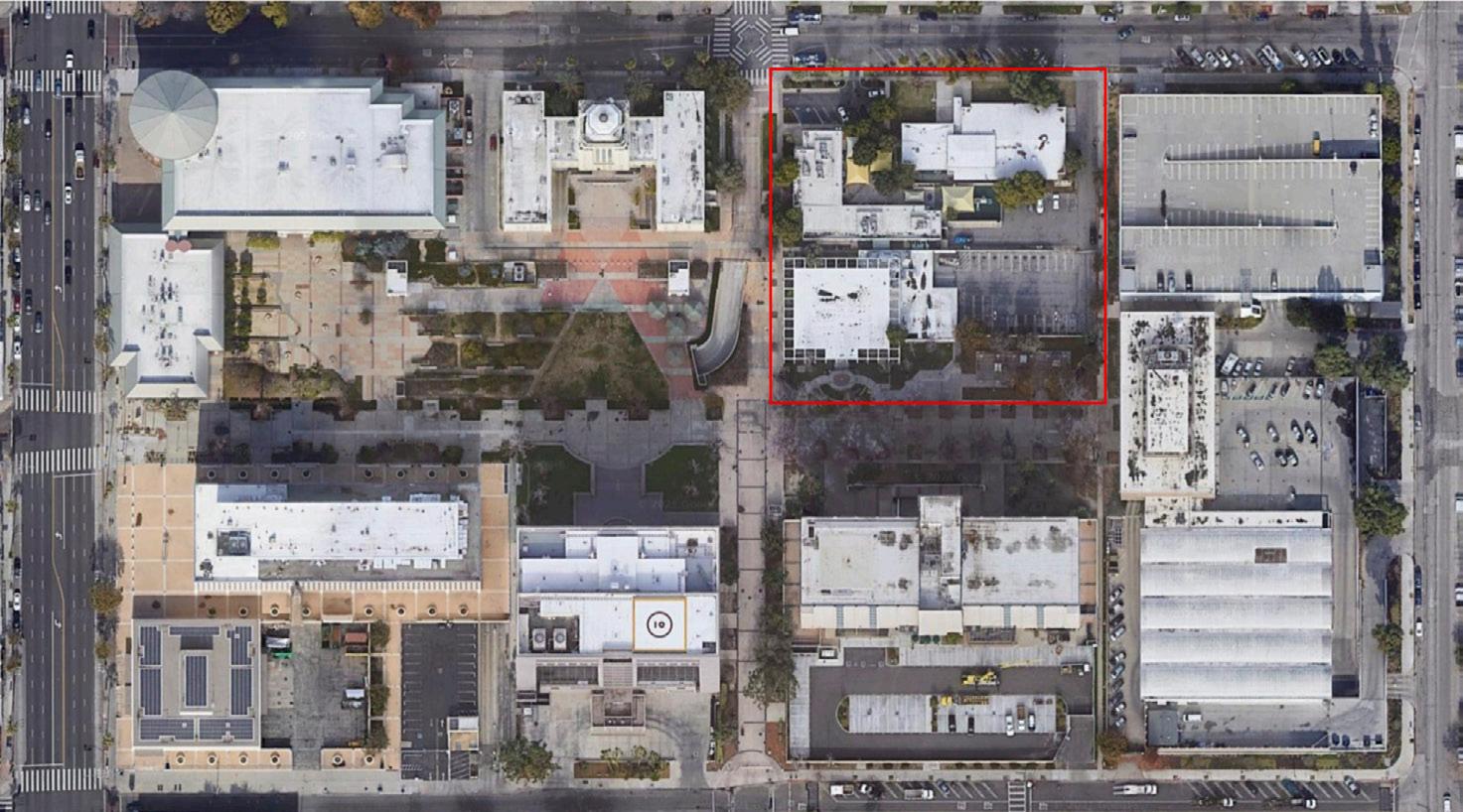
The site is made to sustain public discourse and be accessible to all residents in the city to acess their records. The heavy facade is private to the street and the surrounding buildings, but the space is completely public.
