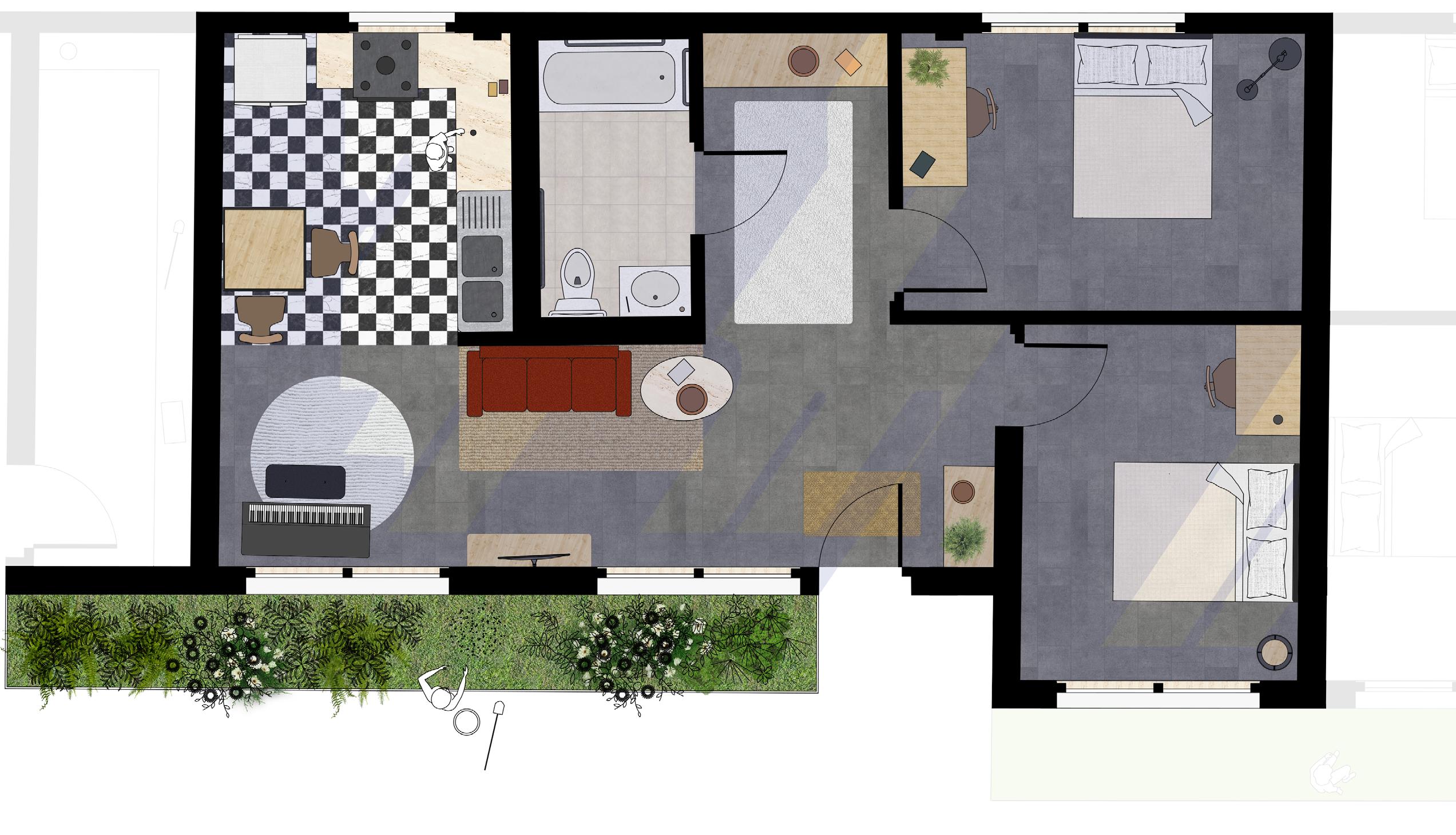
1 minute read
“Garden Living” (Second Year of Undergraduate)
from Joel Richardson Portfolio
by Joel
A co-living scheme aimed specifically at young adults and retirees, “Garden Living” aimed to fight loneliness and isolation associated with inner city living. Inspired by Moisei Ginzburg’s concept of the social condenser, the design focused on providing high quality social spaces to prioritise communal activity over insular private living. All residents received access to garden space and multiuse outdoor spaces.
Through this project I began to develop a stronger interest in apartment design and thinking more carefully about interiors.
Advertisement
Light coloured ceiling and walls contrast with a darker floor to give a wider sense of space. They should reflect light as well, keeping rooms well lit without needing to turn on artificial lights.
Space for plants on the inside of the apartment as well as dedicated outdoor garden space blurs the boundaries between indoor and outdoor.
Neutral tones and prioirtising wood and natural materials should create a calming atmosphere for any older residents who appreciate a slower pace of life.
Plenty of floor space to allow wheelchairs through. It also provides opportunities for a rearrangement of the space with more seating for guests.
Large windows prioritse daylighting opportunities and provide a view through to garden spaces outside the apartments.
Statement furniture such as a red sofa could be implemented in the apartments to draw viewers’ attention and highlight the connection to outside as the most important part of the living space.
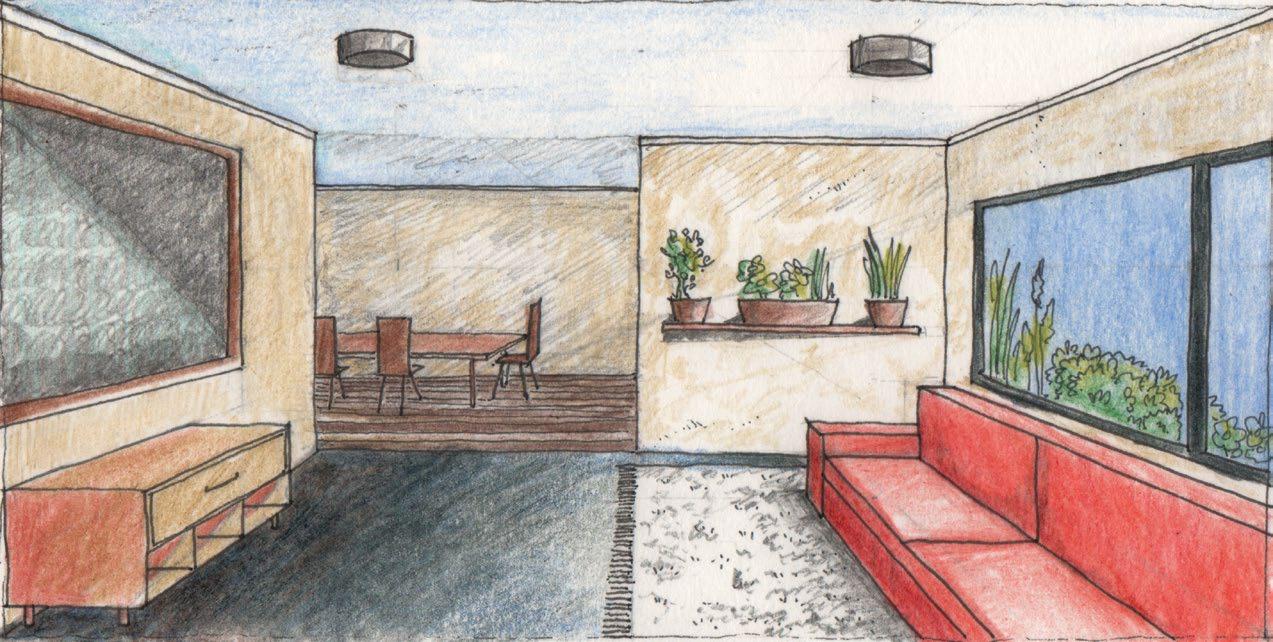
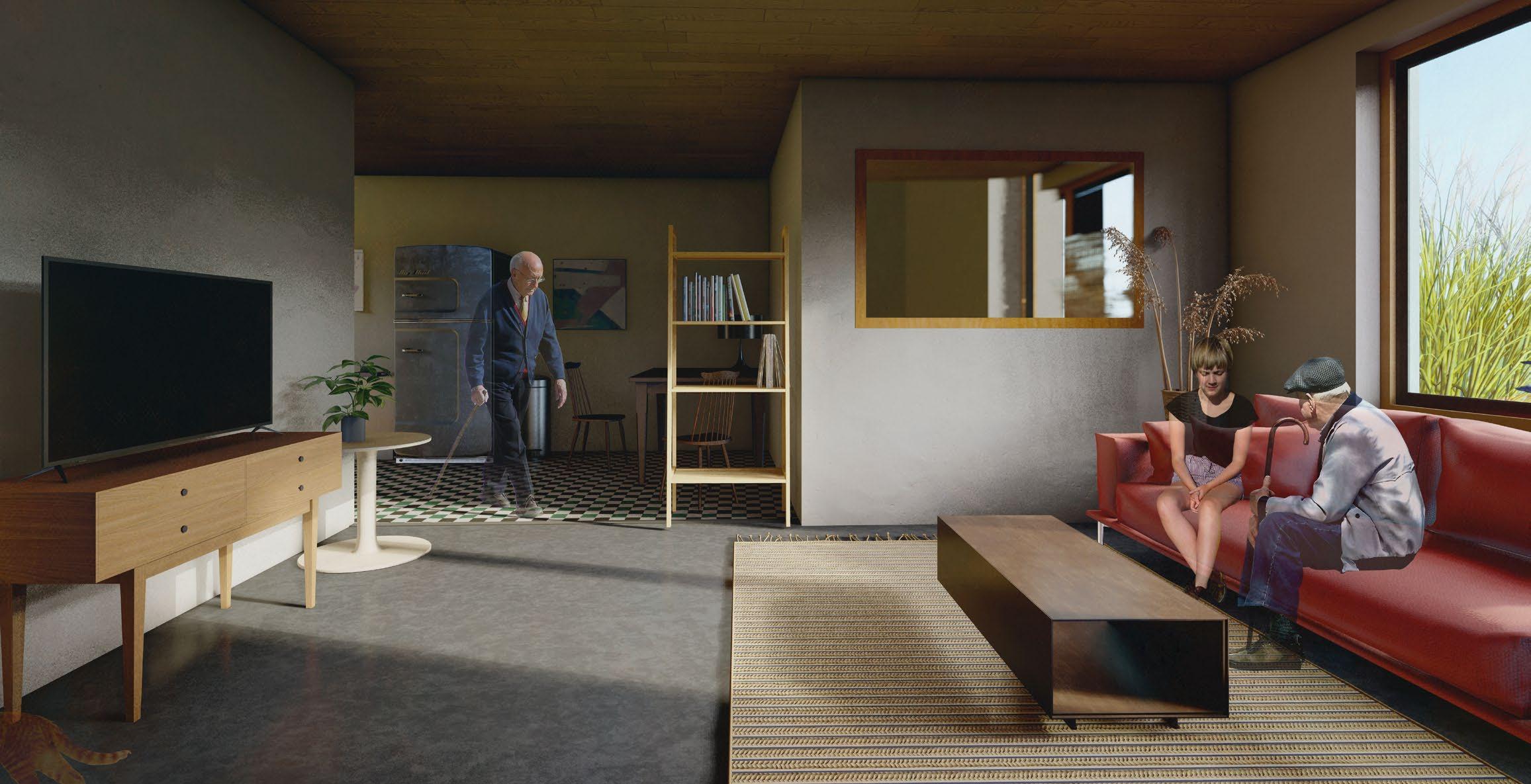
Apartment Design (Under - Consruction Architects)
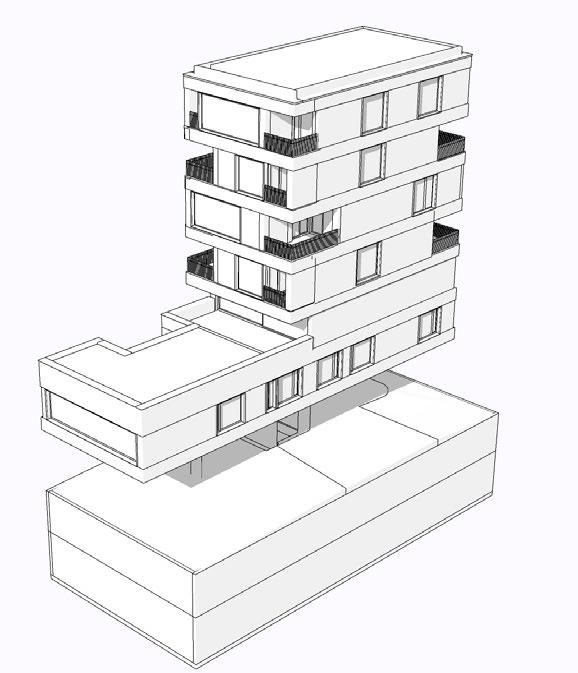
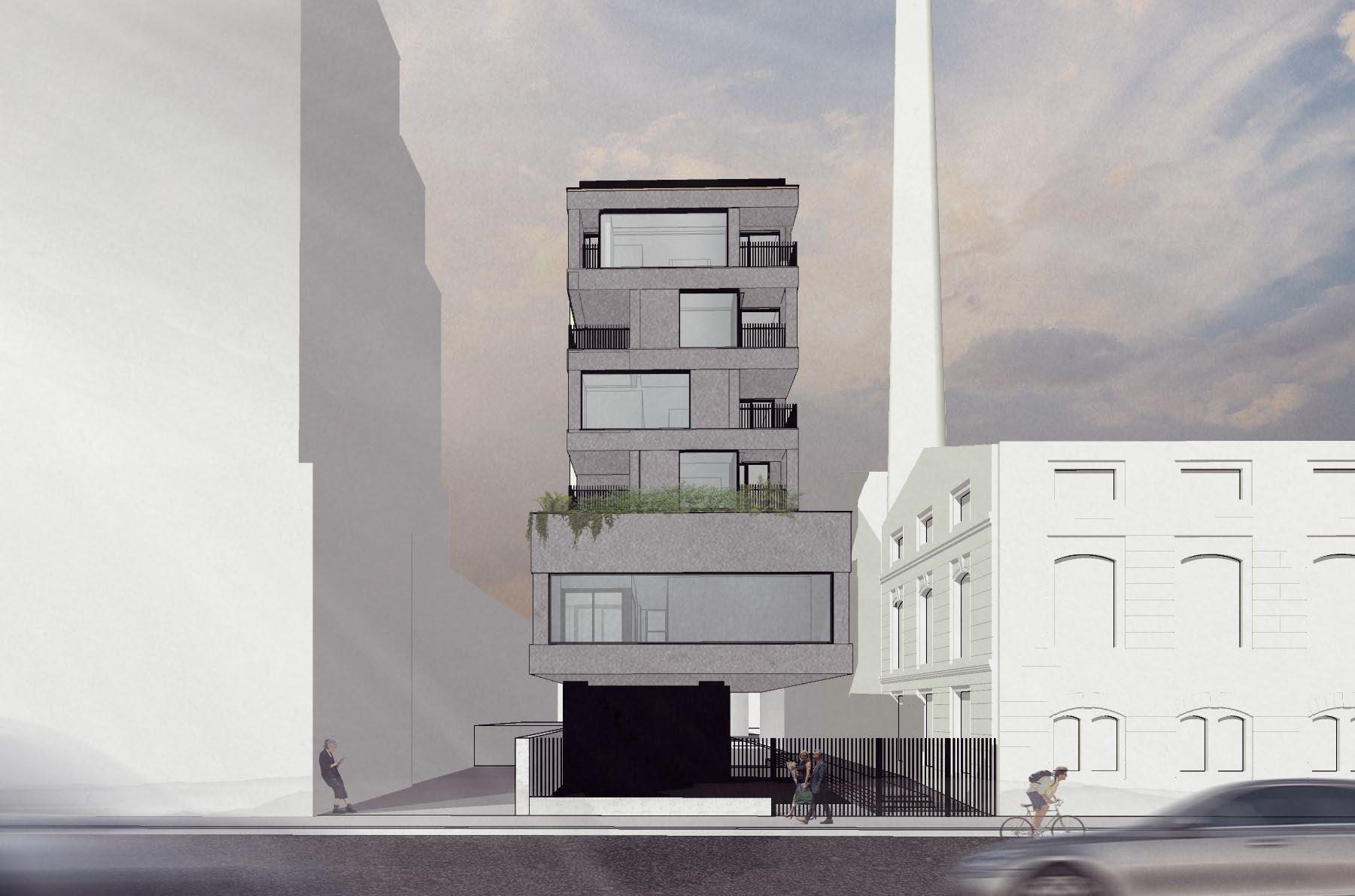
Through a 3 month internships at Under Construction Architects in Prague, was able to gain experience on projects from the concept stage through to realisation. had a variety of roles, including site analysis, precedent research and producing iterative designs to be presented to clients. The work to the right shows examples of this from a residential apartment building project worked on.
In addition to this I helped work on a competition bid for a large scale mixed use housing estate. I worked on façade iterations and vector illustrations to aid the presentation we submitted.
Below is a photo of me measuring a house that was being worked on to produce updated plan drawings, and a photo of the type of 3d printed models I helped produce to show clients.
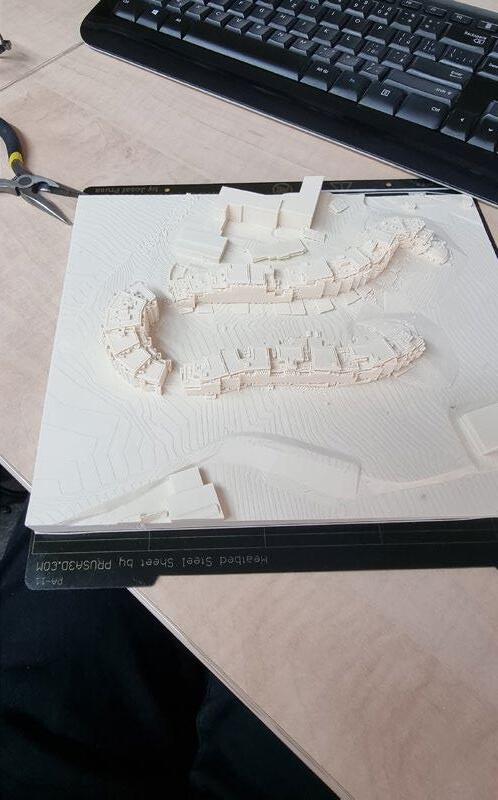
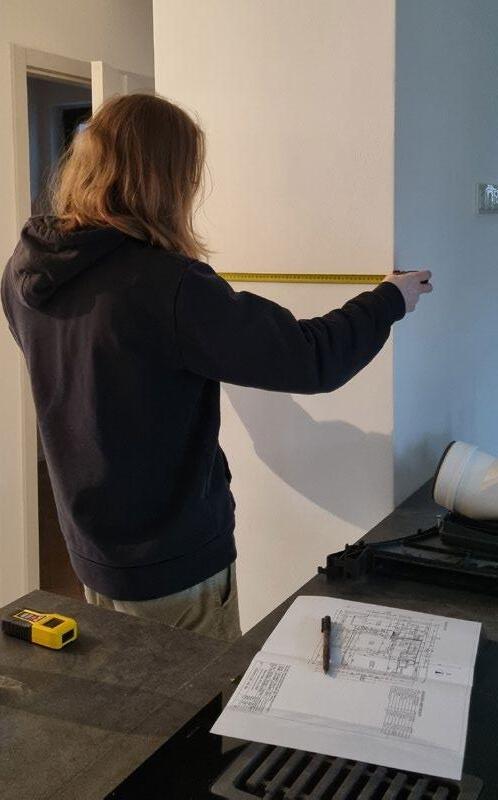
The experience gained from working as part of an office team and the opportunity to visit sites was very beneficial. I had a range of roles, rather than gaining expertise in any one area, but feel I have a better understanding of the workflow and environment of an architectural practice, and am excited to gain further experience.



