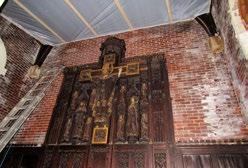
1 minute read
Improvements at St. Luke’s Chapel
Structural Investments Begin at St. Luke’s Chapel
Structural stabilization measures and envelope repairs have begun at the 1901 St. Luke’s Chapel through a cooperative effort with the Episcopal Diocese of Massachusetts and the Roxbury parish of St. John St. James.
Advertisement
The work, overseen by the architectural firm of Spencer Sullivan & Vogt, involves re-building a portion of the chapel’s unstable north-facing wall, protection of historic stained glass windows, removal of furniture, sill repairs, a new roof, and repairs to parapets. Built in 1901 for residents of St. Luke’s Convalescents Home, which once occupied the next door Ionic Hall, the small 1000-square foot chapel was designed by the well-known ecclesiastical architect Ralph Adams Cram. Cram’s signature gothic revival design elements appear throughout this tiny building, from the pointedarch windows, to hand wrought door hardware and interior wood paneling and reredos by frequent collaborator, Johannes Kirchmayer. Not regularly used by the parish of St. John St. James, St. Luke’s has been empty for more than 30 years. The current stabilization work benefits from $100,000 from the City of Boston’s CPA program and a significant contribution from the Episcopal Diocese of Massachusetts. Historic Boston has been assisting the Diocese and the parish with planning for preservation and re-activation of both St. Luke’s and Ionic Hall, an unusual example of Federal period architecture in Roxbury. When two Roxbury parishes united in 1968, they purchased this site from the convalescent home and a modern addition was constructed at the rear of Ionic Hall for their new church sanctuary.
St. Luke’s Chapel (1901) on the corner of Roxbury St. and Malcolm X Blvd. For more information, visit www.historicboston.org











