
5 minute read
REDUZIDA INTENSIDADE DE USO DO ESPAÇO PÚBLICO
THE GEOGRAPHY OF VILA D’ESTE
Surrounded in one of its faces by the Gaia Hospital Centre and by a wooded land and, in the remaining faces, by roads, Vila d’Este has a particular implantation that, associated with other factors, may have had some importance in the isolation of the urbanization, not only at physical level, but mainly at social level.
Advertisement

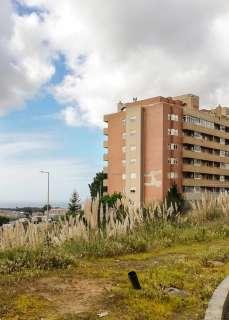
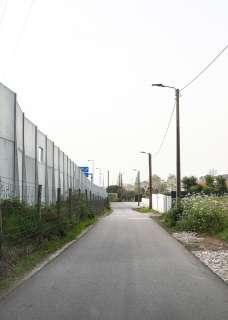
Delimited by the physical limits that the surrounding land and the roads compose, the population was mainly punished by the “symbolic” closure that came from the stigmatization associated to the urbanization and its resident population. However, with time and with the efforts of building requalification and social integration, there was a significant improvement of the habitability conditions and the urbanization progressively opened to the exterior. Even so, Vila d’Este still presents some signs of isolation that may be related not only to the above mentioned constraints, but also to the fact that this is a predominantly residential nucleus.

MULTIFUNCTIONALITY AND MONOFUNCTIONALITY IN VILA D’ESTE
The public space of Vila d’Este is mainly used as a transitory space for daily life activities. In conversation with residents it became clear that the general opinion is that the lack of people in collective spaces is related to the fact that Vila d’Este is a predominantly residential nucleus.

Consequently, it is possible to identify a significant number of unoccupied commercial spaces. Following a vicious circle of difficult resolution, the absence of commerce in these points aggravates the low intensity usage of the surrounding spaces, which in turn reinforces the inability to establish new businesses. As an aggravating factor, some of these spaces are distant from the street and partially hidden from the sidewalk because they are at a lower level than the road. At the same time, some of the residents do their shopping on their way home, and end up not taking advantage of the local amenities available.
The Implantation Of The Building And The Problem Of The Ground Floor

The system of public spaces in Vila d’Este is not a permeable system. The buildings (especially the linear ones) are inserted in the territory as vertical cutting plans that configure a discontinuous public space. Furthermore, the elevation or sinking of the ground floor of the buildings in relation to the street creates some distance between the public exterior space and the private interior space.
At the same time, at no time is it possible to find housing on the ground floor, and at the passer-by level there are only a few commercial spaces, store-room windows or garage gates, which contribute little to the dynamisation of the public space. The remaining ground floor is enclosed and closed to the outside, alienating itself from the street and the public space.

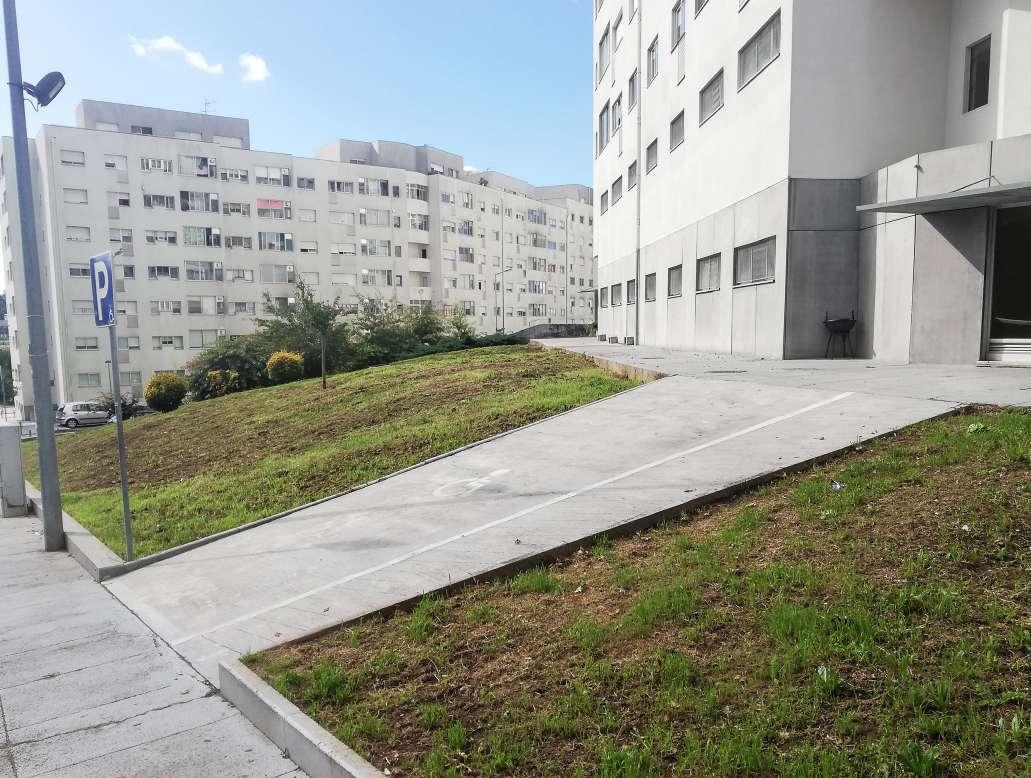

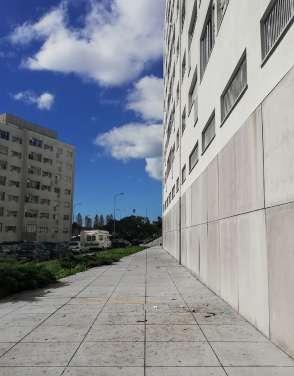
Impasses E Barreiras No Espa O P Blico
The irregular topography of the territory has led to the design of a public space that is also irregular, composed of surfaces at different levels that are moulded to the morphology of the terrain. The pedestrian network and the staircases establish the transition between levels. Depending on their size, the latter may constitute an obstacle to circulation, particularly for those with mobility problems. For this very reason, it is relatively common to find footpaths which seek to overcome these obstacles.


Thoughts About Public Space On Pedestrians And Cars
Because the enjoyment of the public space system of Vila d’Este is mainly related to commuting from one point to another, it proved pertinent to analyse the issue of pedestrian circulation and the relationship of the pedestrian with the car, whose presence marks the urbanization landscape in a remarkable way.
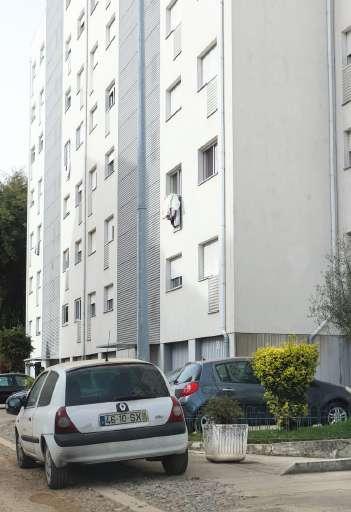
More than in movement, the presence of the car is noticed, above all, by its permanence in the public space (in parking spaces, on the pavement and on the public thoroughfare), and the frequent appropriation of the sidewalk as a parking place prevents it from assuming an active role as a space of public use.
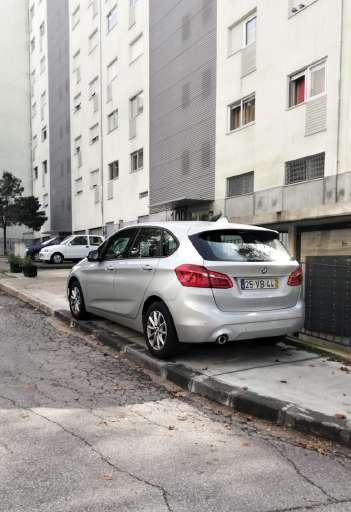
Even though the car apparently impacts the quality of the public space, it would not be productive to devalue its importance in that community, particularly in an urbanization with the topographic characteristics enunciated, since many residents find in motorized circulation a fundamental instrument in their autonomy.
The imposing presence of the vehicles (which occupy a significant part of the public space), and the inclusion of elements (particularly flowerpots) to prevent abusive parking.

ON THE ACT OF SITTING: A MATTER OF AUTONOMY

The 2011 public space rehabilitation project comprised the insertion of new street furniture that increased seating opportunities, particularly in the western part of the urbanisation. However, sometimes their particular implantation in places unattractive to permanence leads them to be scarcely used. Conversely, elements whose function is not to provide opportunities for sitting (such as walls or staircases) end up playing this role, which demonstrates the importance of the “choice” factor in urban design, which gives citizens the freedom and autonomy to appropriate the public space in whatever way suits them best.


Although there are no areas in Vila d’Este reserved exclusively for children and there is a relative feeling of insecurity due to the constant presence of cars, the younger generations appropriate any space that allows them to carry out their favourite activities. From the promenade to the urban gardens of Vila d’Este, passing through the streets or the fountain (in the summer), the appropriation of the public space by children is heterogeneous and happens mainly where such appropriation was not planned. On the contrary, the few spaces that are supposed to attract the youngest, such as the sports fields, were, on one hand, closed due to vandalism or are scarcely used.

Young children enjoy the public space, where they engage in numerous activities: playing, cycling, playing football, etc.



ON THE SYMBOLIC DIMENSION OF SPACES: GARDEN SPACES AND COMMUNITY GARDENS




Cared for by the residents, these spaces mirror the residents’ need to participate in the construction of the place where they live. This is noticeable, above all, in the peculiar treatment of the vegetationwhich includes trees, bushes and flowers - but also in the act of inserting objects such as statues, crosses, etc. In an urbanization that leaves little space for community intervention in the construction or transformation of the environment where they live, these spaces constitute blank canvases that can be appropriated without being subject to strict guidelines, allowing an exercise of freedom that is certainly relevant not only for the sense of belonging to the place but also for the perception of their importance as active agents in the transformation of the place where they live.
Community Gardens
The interest of this setting resides, above all, in the way the residents appropriated that land in a spontaneous and progressive way, having, over time, trimmed the existing vegetation, divided the land into parcels and identified a given parcel as their own, without any kind of superior regulation. From the way they defined and delimited their fractions, to the objects they incorporated (access doors, swings, scarecrows, cisterns and signboards), the residents fabricated and constructed the identity of their spaces, showing that what makes a space truly “public” is its public use, and not its legal classification.



Although this dissertation is essentially ethnographic in nature, it was possible to recognize the relevance that both the experience of going to the site and the engagement of the community have in identifying the problems associated with certain contexts and in possible solutions to be developed later.


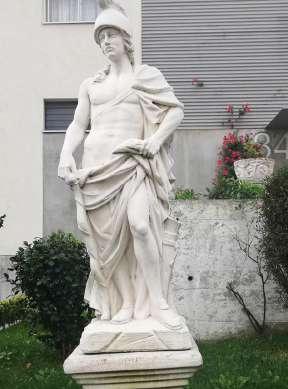
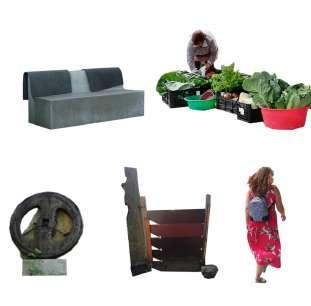
Precisely because in architecture and urbanism expectation and reality (often) do not go hand in hand, it seems necessary to follow a multifactorial strategy and vision, in which variables as distinct as the territorial, historical, social and economic context, the morphological characteristics of the place, the new virtual modes of communication and even the daily workday life are factors that have an effective impact on the frequency, quality and characteristics of the forms of use and appropriation of public space (which, ultimately, cannot be fully outlined).


