
3 minute read
RE Building Blocks
Jan Paolo Masangkay and Jakob Rowsell l Kristin Beites l ARCH 4515 l APRIL 2022
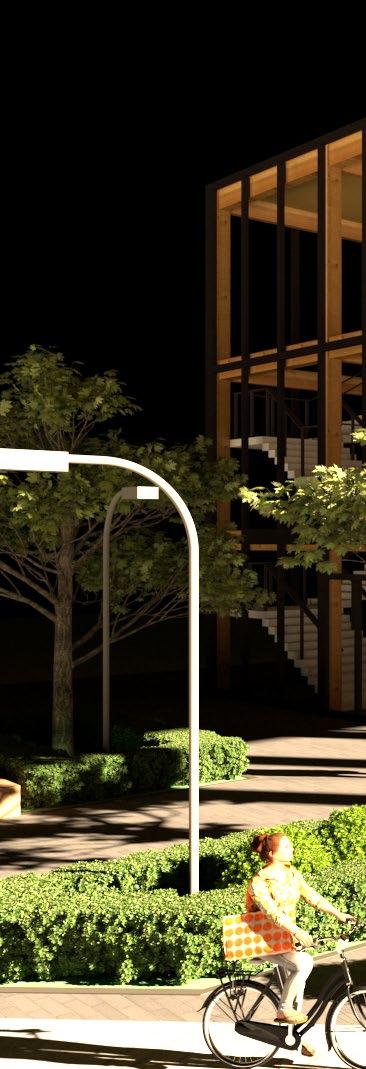
Advertisement
Through the analysis of the immediate site and it’s context within downtown Sudbury, it was apparent that there was a substantial population that was struggling with a lack of housing and addictions. By using the 6 domains of Social Determinates of Health (SDH) as building blocks the project aims to help rebuild oneself from un-homed and dependent to independence and stability. Programs, like art therapy, counseling, resource centers, cafeteria, and multipurpose rooms integrated within the project directly pertain to the 6 domains. In addition to providing the domains of the SDH the project has also used trauma informed design to ensure comfortability of residences.
Trauma informed design can be defined as a design practice that uses the core principles of trauma informed care; empathy and understanding. When design for residence who have experienced or experiencing traumatic events, like homelessness and additions, it is important to be mindful in the design of the spaces they will inhabit. Avoiding design cues to traumatic events is an integral part of creating a space that allows it’s users to feel safe, relax and comfortable.
SDOH INFRASTRUCTURE OF ELM EAST
Access to Natural Light
Residents to Personalize Privacy
Extra Wide Corridor and With Access to Natural Light
Extra Wide Corridor and With Access to Natural Light
Direct and Easy to Access Greenery through Movable walls along the courtyard
Direct and Easy to Access Greenery through Movable walls along the courtyard
Extra Wide Corridor and With Access to Natural Light
Movable screens to Allow Residents to Personalize
Movable screens to Allow Residents to Personalize
Direct and Easy to Access Greenery through Movable walls along the courtyard
Extra Wide Corridor and With Access to Natural Light
Extra Wide Corridor and With Access to Natural Light
Calming Colours covering Used to Relax Residences and
Direct and Easy to Access Greenery through Movable walls along the courtyard
Direct and Easy to Access Greenery through Movable walls along the courtyard
Movable screens to Allow Residents to Personalize Their Amount of Privacy
Calming Colours covering Used to Relax Residences and Distinguish Units
Calming Colours covering Used to Relax Distinguish Units
Large, Easy to Read Signs for Way Finding
Encourage Conversation
Movable screens to Allow Residents to Personalize Their Amount of Privacy
Movable screens to Allow Residents to Personalize Their Amount of Privacy
Open Corridors with Seating to Encourage Conversation
Open Corridors with Seating to Encourage Conversation
Large, Easy to Read Signs for Way Finding
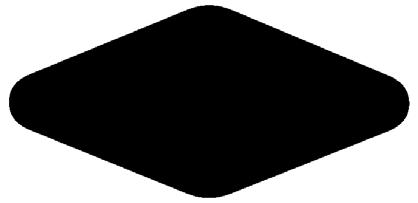
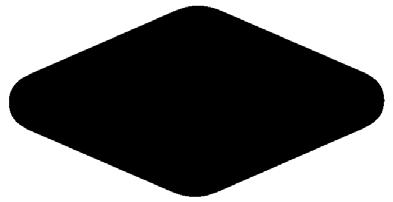
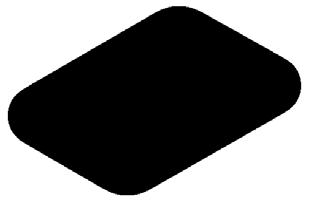


















Large, Easy to Read Signs for Way





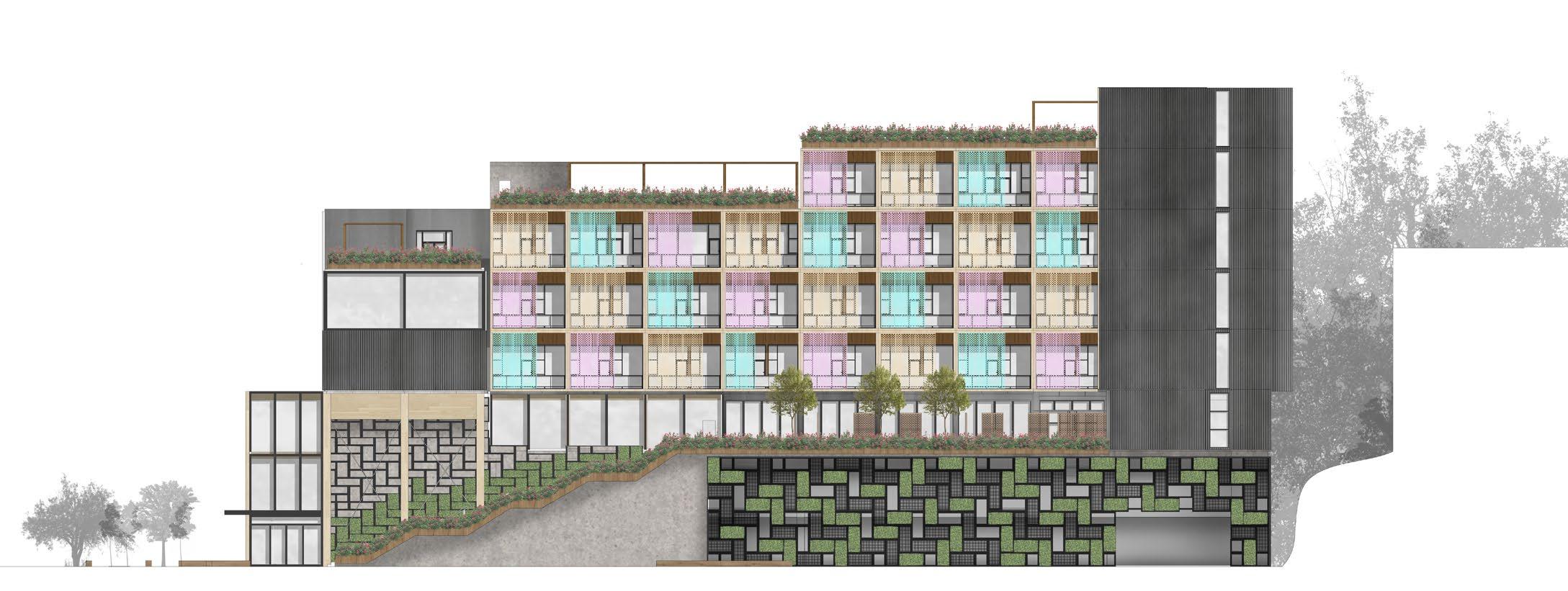

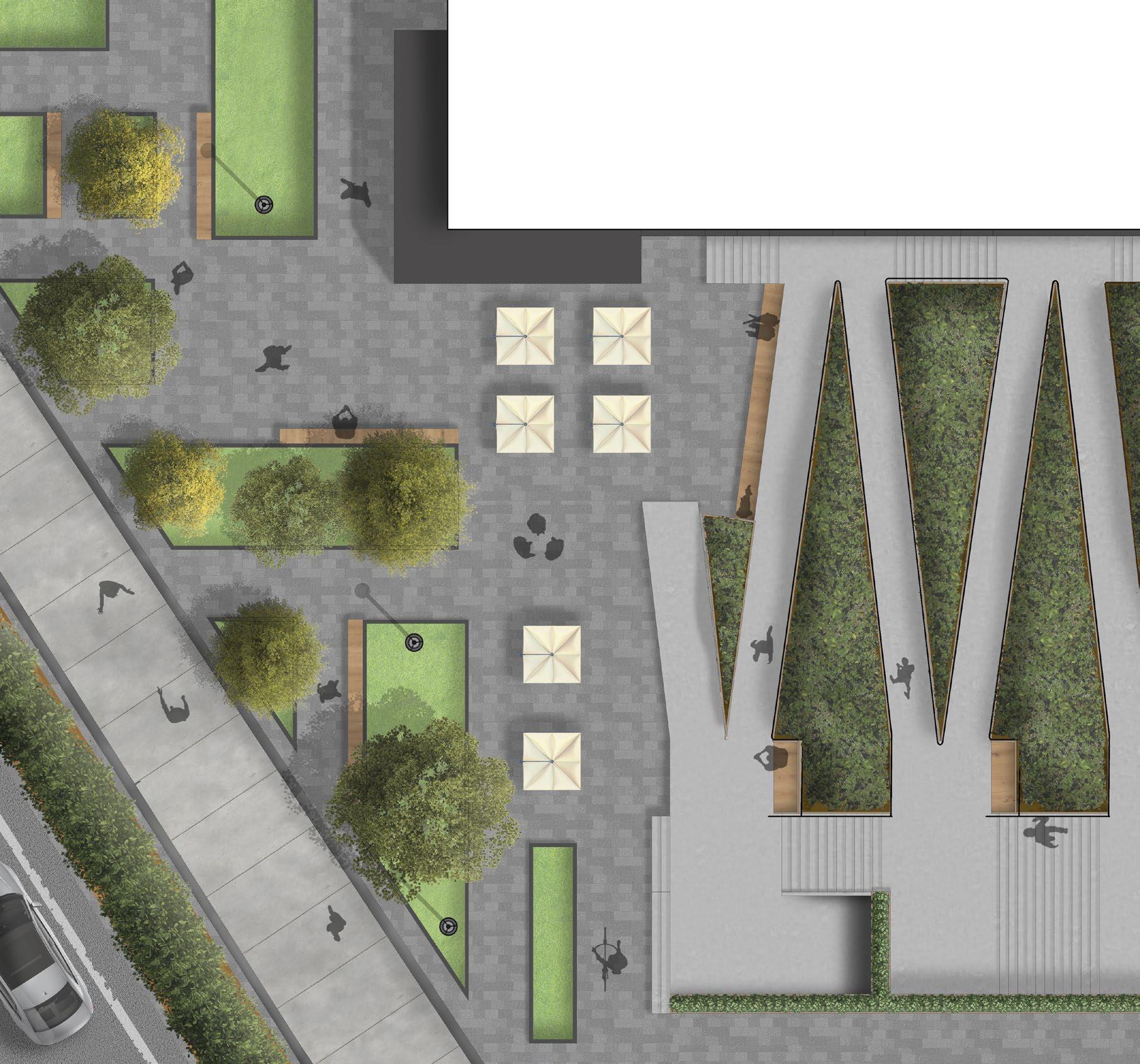
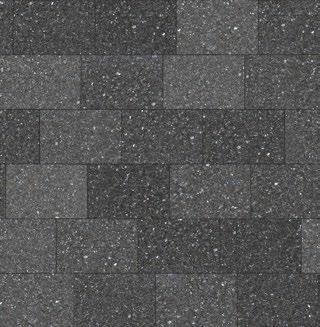
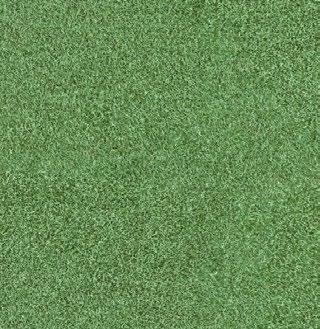
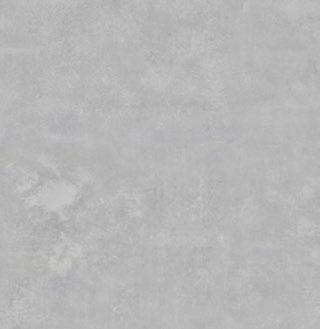

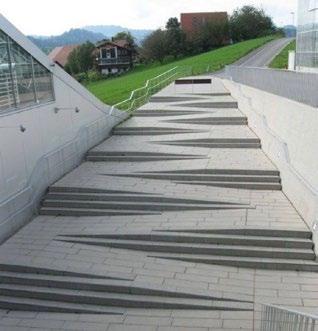
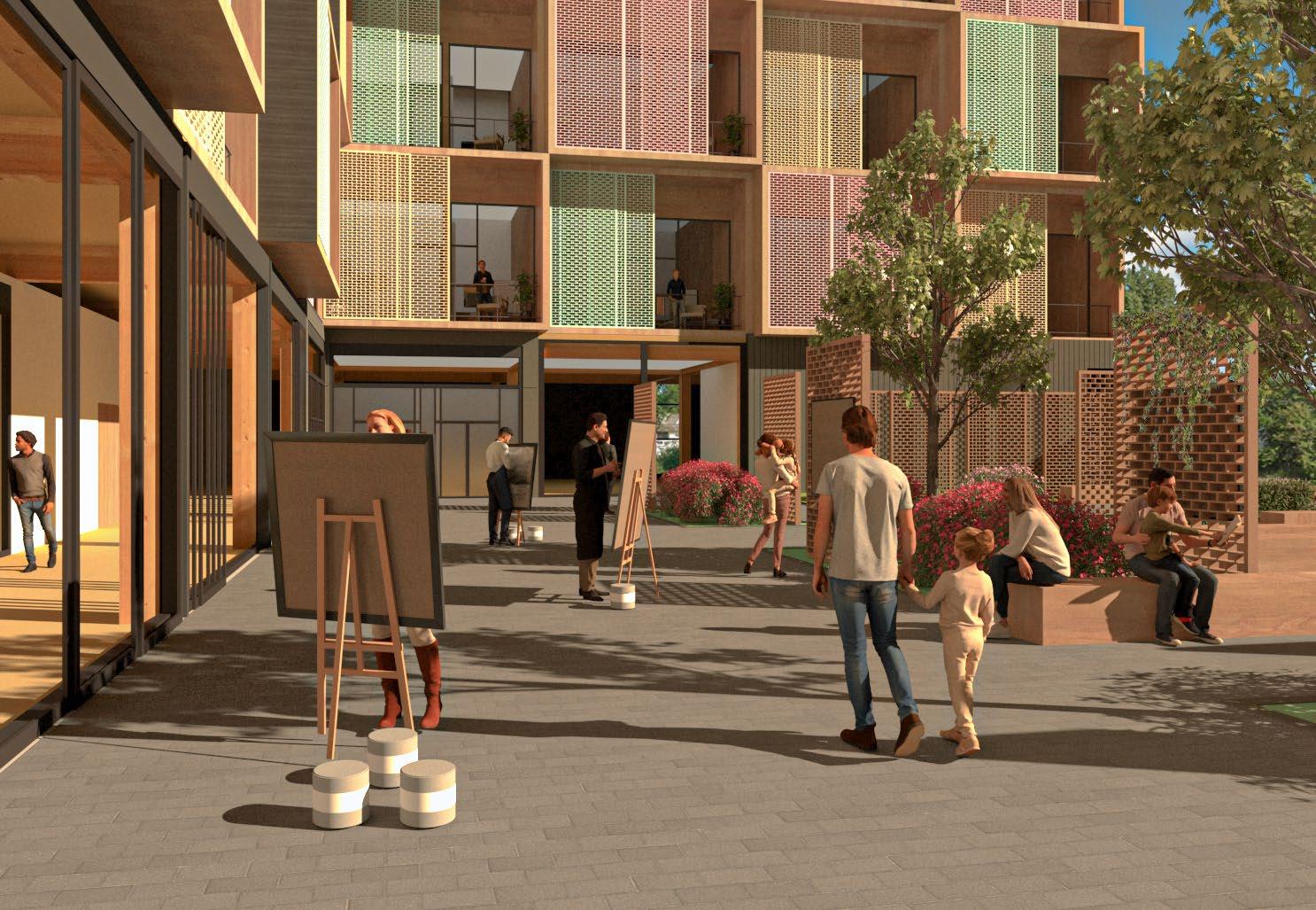
The third-floor plan holds many of the wellness public programs within the project The building provides a resource center, for users to have access to personal improvement information and materials by their own means. a 24-hour staff room to provide support to tenants and users of the space along with a sense of security. Art Studio rooms are also located along the north, providing spaces for painting, pottery making, and a large group studio.
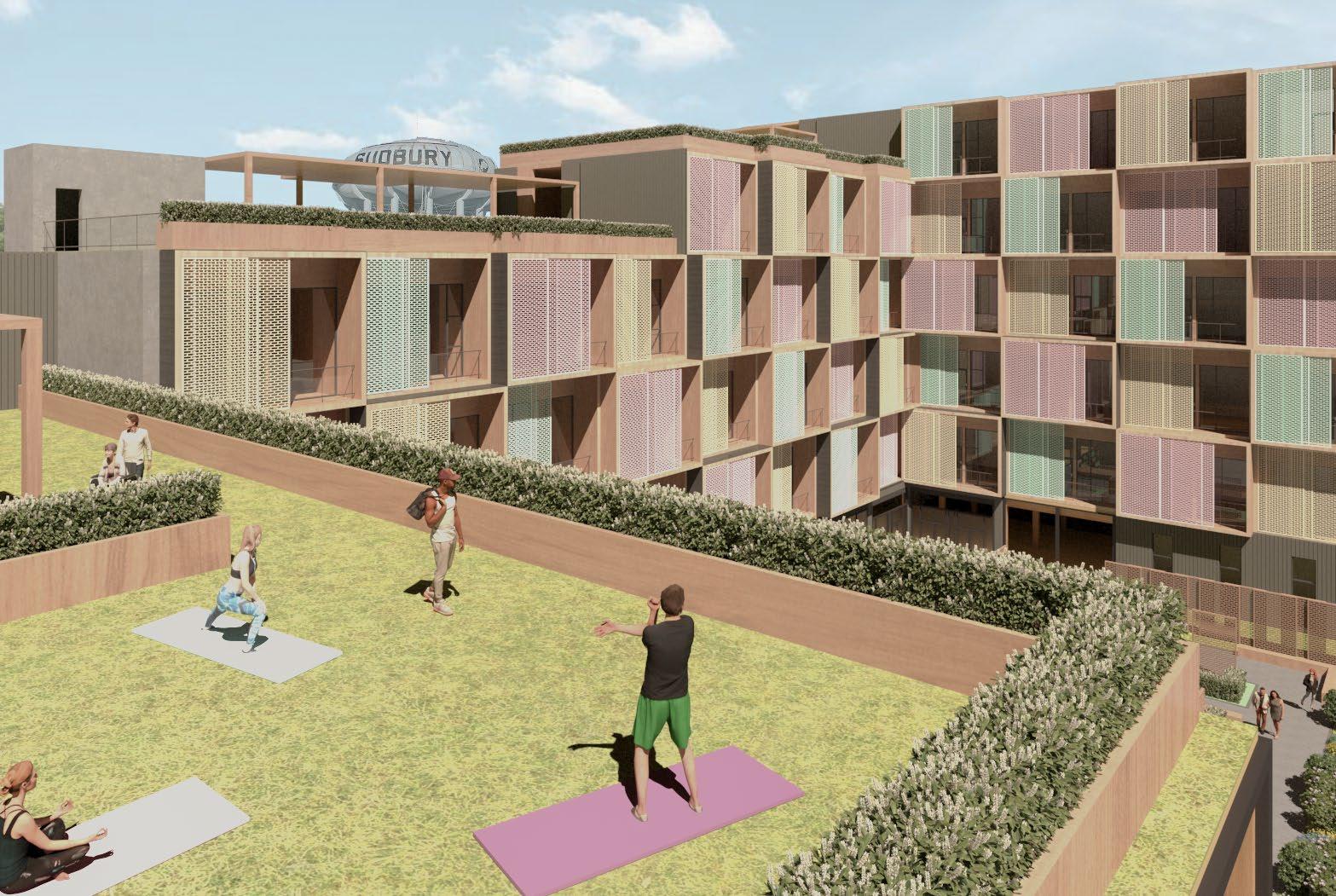
The fourth floor is the start of the transitional and affordable housing units. What you will notice on all housing plans, the units are all south and west facing, which was a design decision made early to allow proper daylighting and heating to all units. What you will also notice is the breakout spaces within the hallways, the extra wide corridors allow for spaces of unit interactions as well as balcony spaces looking towards the north. The individual condition for the fourth floor is the multipurpose space, double heighted cafeteria, and kitchen on the west side.
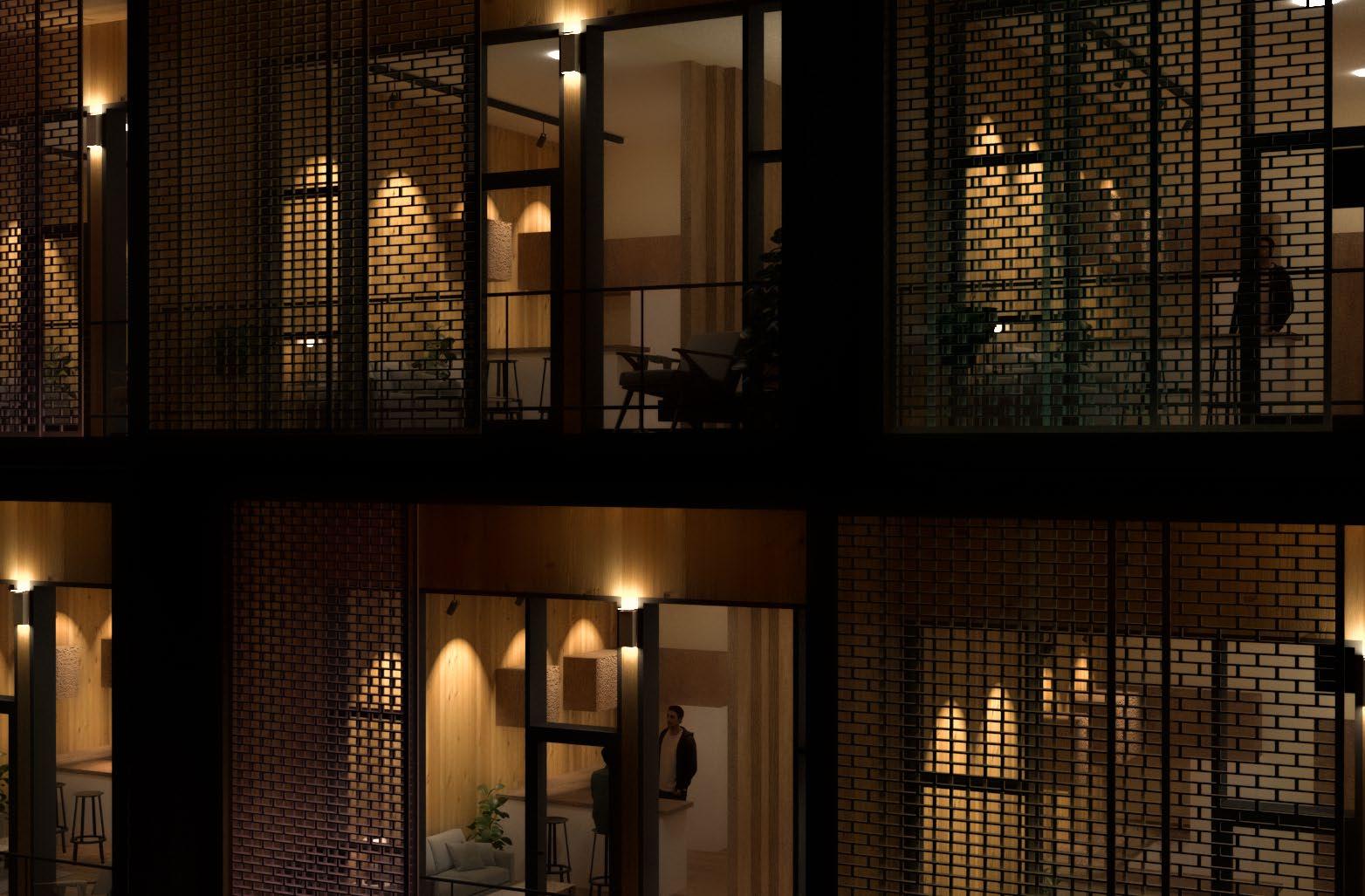


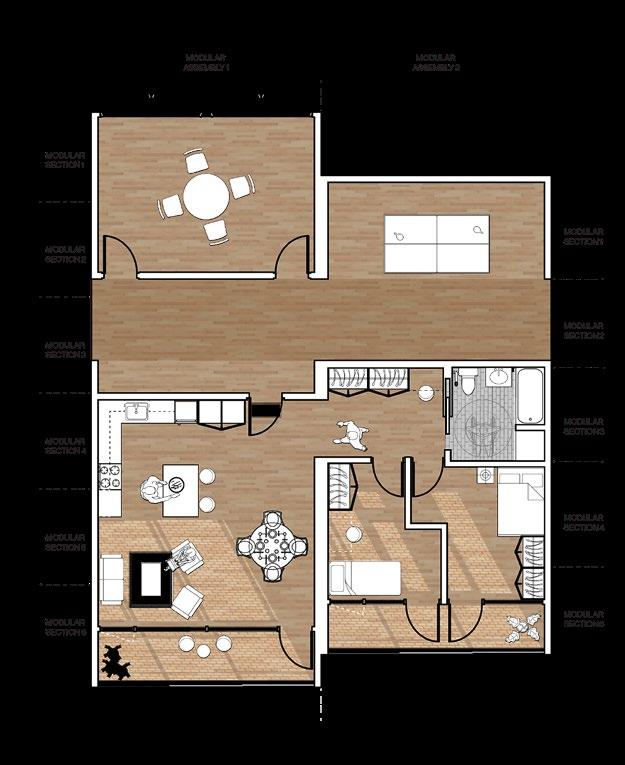

GREEN ROOF AND PARAPET ASSEMBLY - ACCESSIBLE ROOFTOPS
Green Roof Assembly
1. Grass
2. 1.5m Growing Medium
3. 2” Protection Layer
4. 2” Root barrier
5. Drainage Filter
7 1” Separation Layer
8. 4 Rigid Insulation
9 3/4 Plywood Sheating
10 8” Batt Insulation
11 5 ply CLT
12. 4 Rigid Insulation
14. 1” Strapping + Air Gap
15. 1” Pine Cladding Or 12. 5 ply CLT
13. Vapor Barr er
14. Drop Ceiling
15. 1/2” Gypsum
Unit Balcony (As Shown) Interior
Water Barrier
SOUTH EXTERIOR WALL ASSEMBLY - MODULAR UNITS
Exterior
1. 1” Thermal Treated Pine (Dark Grey)
2. 1” Strapping with Air Gap
3. 4 Rigid Insulation
4. Weatherproof Wrapping
5. 1/2” Plywood sheeting
6. 6” Batt Insulation (R19)
7 Vapour Barr er
8. Gypsum Board Interior


