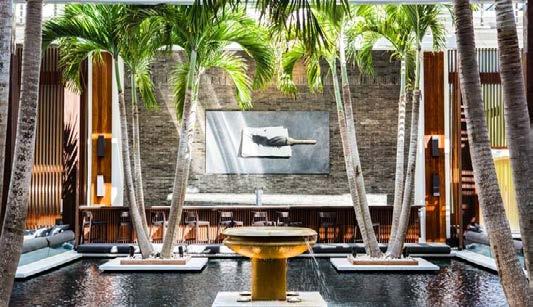
1 minute read
DINING AREAS
from Ortiz_FINAL
SHAPE: The rectangular grids in the rooms are continued in the shared dining rooms by the columns lining either side, the floor pattern, etc.
FORM: Again, we can see contrast between the sharp rectangular features of the room versus the rounded furnituere.
Advertisement
PATTERN: The repeated black columns on either side of the room make it seem more vertical and therefore taller. The pattern of the floor tile continues the rectangular grid followed throughout the hotel.
TEXTURE: A new texture is introduced in this space, besides the commonly used wood, which is the sleek floor tile.
COLOR: The hotel uses brown and orange to continue the cozy feeling of the guest rooms. However, black and red details are used to elevate the room to a more sophisticated, moody, public space.

Courtyard
SHAPE: Rectangular planters and seating areas cut into the large pool in the center of the courtyard.


FORM: The furniture conforms to the rectangular spaces created within the large central pool.
PATTERN: Tall columns and palm trees repeat on either side and frame the space to make it appear vertical and taller.
TEXTURE: Wood and water textures are mainly employed in this area. The large pools of water are an example of the Asian-inspired design used by the hotel.
COLOR: Darker, moodier shades of brown are featured in this space. The darker colors further the calm, serene air of the space.










