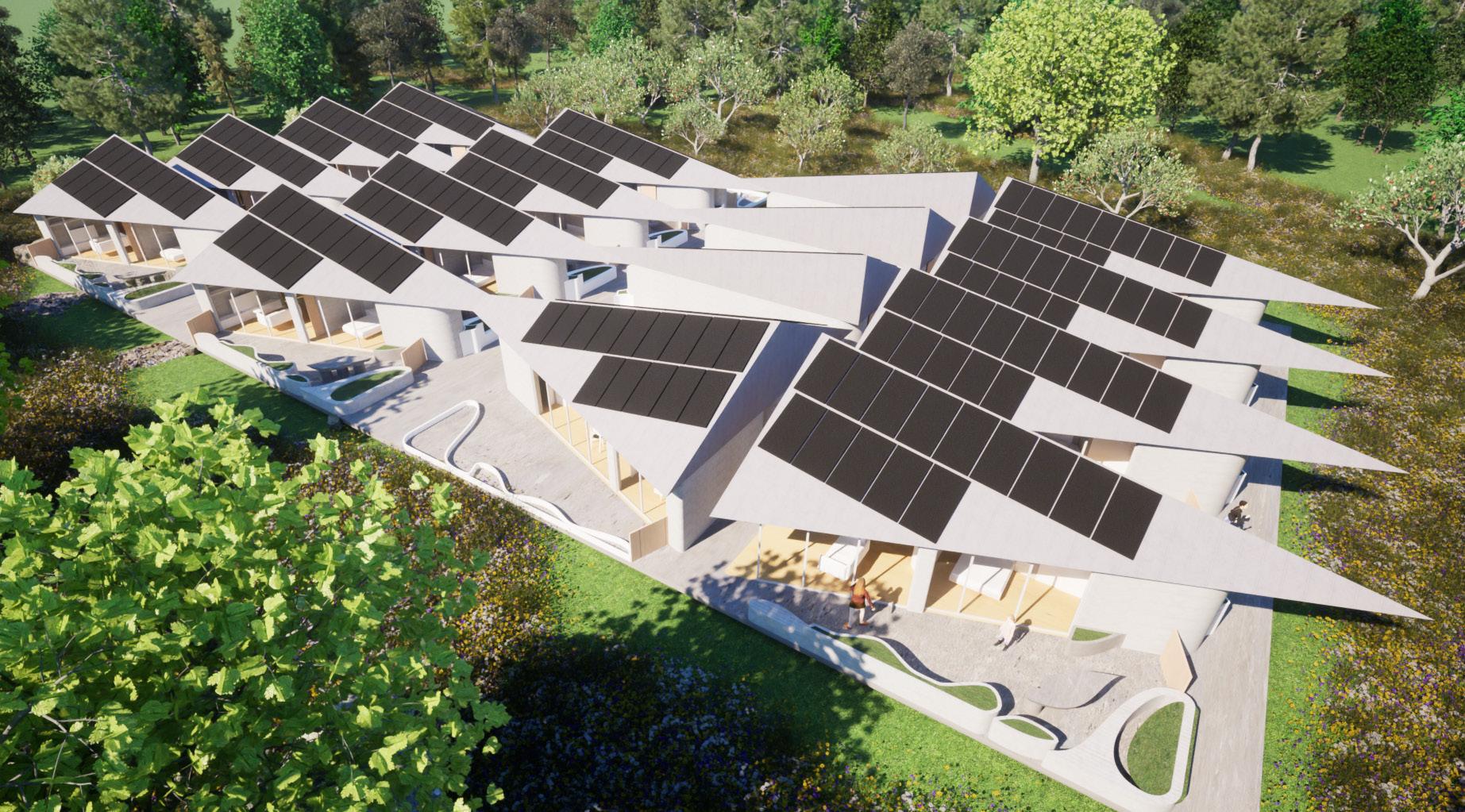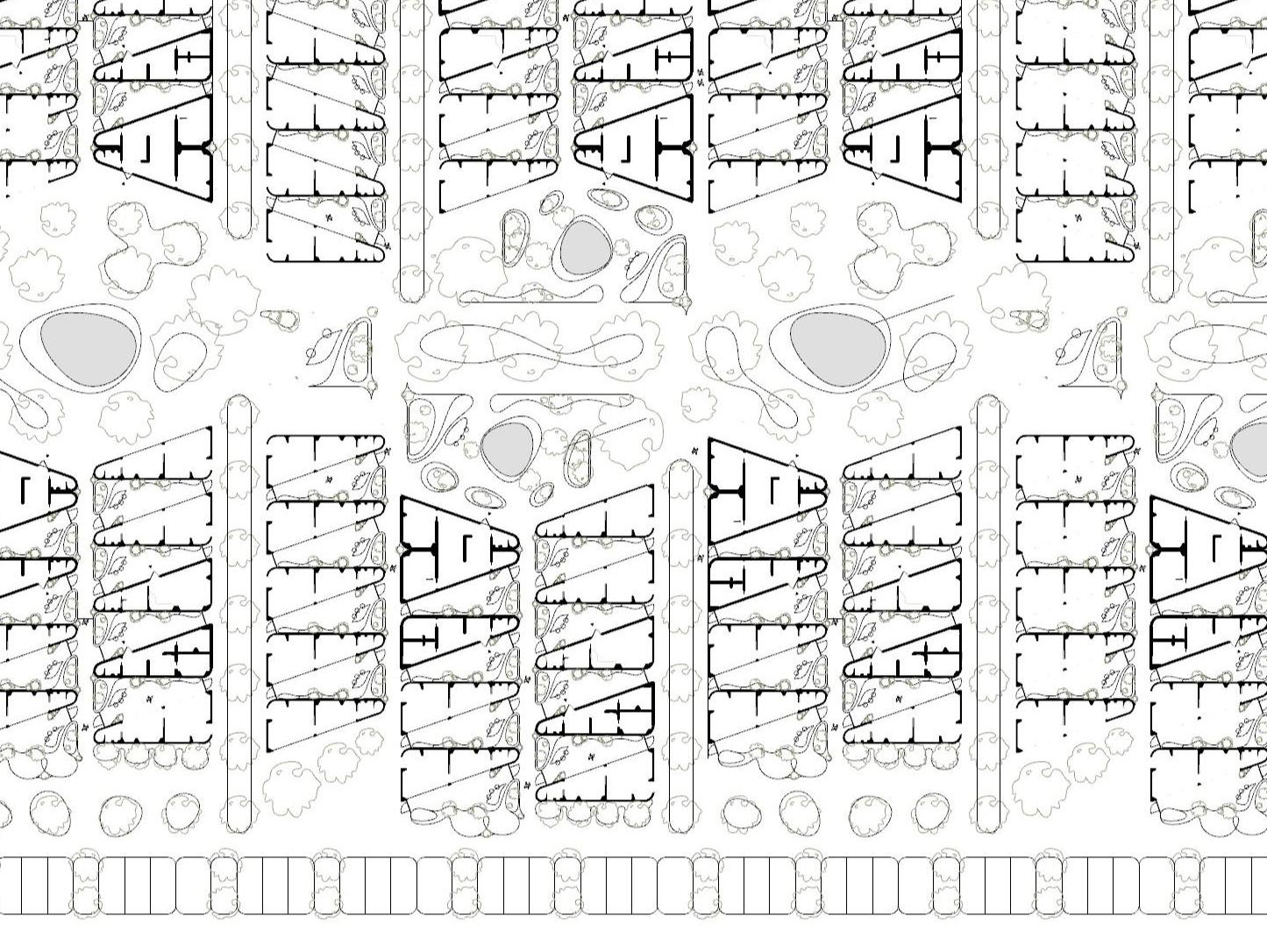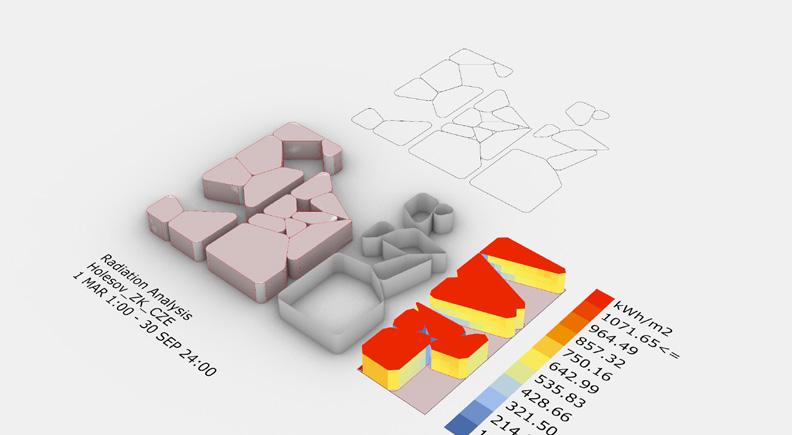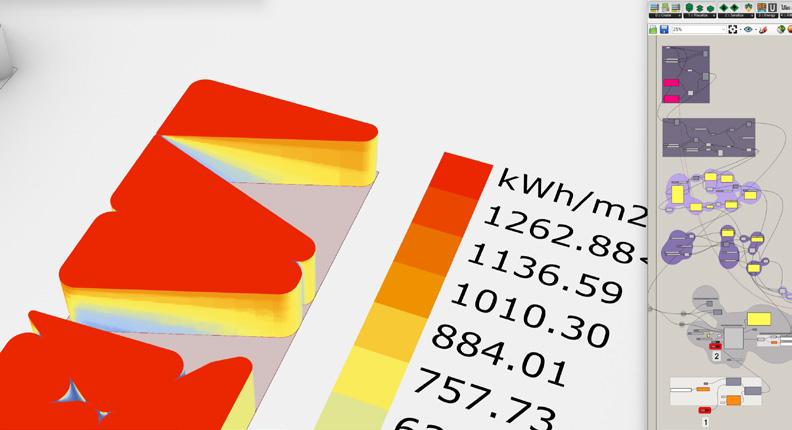
3 minute read
Trinity / 99 initiativecompetition
Thesis
Trinity represents an innovative approach to housing design, rooted in the complex balance between effective building volume and house price. Our mission was to craft an equation that yields the optimal solution for a $99,000 budget. Delving into this challenge, we sought not merely a formula but a guiding principle that transcends conventional paradigms.
Methodology
Trinity : A Harmonious Symphony of Architecture, Community, and Innovation
Our study led us to the comprehension : the key lies not solely in the shape of an individual building but in orchestrating a harmonious interplay within a larger, synergistic urban context. Trinity acknowledges that a community is more than the sum of its architectural components. It recognizes that innovation arises from understanding how buildings seamlessly integrate into an urban tapestry, fostering a sense of unity and purpose.In our pursuit, we considered more than just efficiency and spatial layout; we prioritized a delicate equilibrium between private and public realms. Trinity aspires to be more than a mere structure; it’s a it’s a demonstration of our commitment to create living spaces that transcend functionality. We aimed for a design that not only maximizes utility but also elevates the quality of life for its residents, blurring the lines between private retreats and communal spaces.
As we present Trinity, we would like to presnent you the convergence of affordability, thoughtful design, and a visionary approach to urban living. It is not just a project; it is a philosophy — a testimony to the belief that in the trinity of effective design, economic viability, and communal harmony, we find the blueprint for the future of housing.


ai & fromfinding
We embarked on the creation of a ingenious generative model harnessing basic AI principles, with a vision to rethink architectural design. Our model is dependent on input parameters of area, volume, and glare (measuring solar gain or maximum possible daylight). Pioneering a paradigm shift, we set out to examine the limitless potential within strict confines: a print area capped at 11.6 m x 30.5 m and a financial ceiling of $99k per structure.
The heart of our innovation lies in an algorithm that orchestrates the random generation of point locations, each serving as a canvas for the creation of unique structures. Through successive iterations, the algorithm refines its output by scaling these points, gradually converging toward an optimal solution. Beyond the numerical precision, our emphasis was on selecting a solution that not only met the specified criteria but also produced spaces of exceptional quality and contributed to a dynamic urban pattern.


