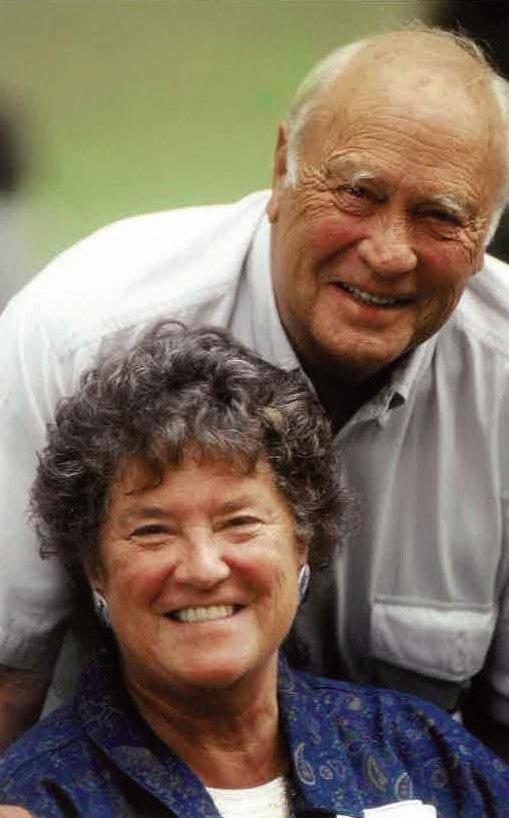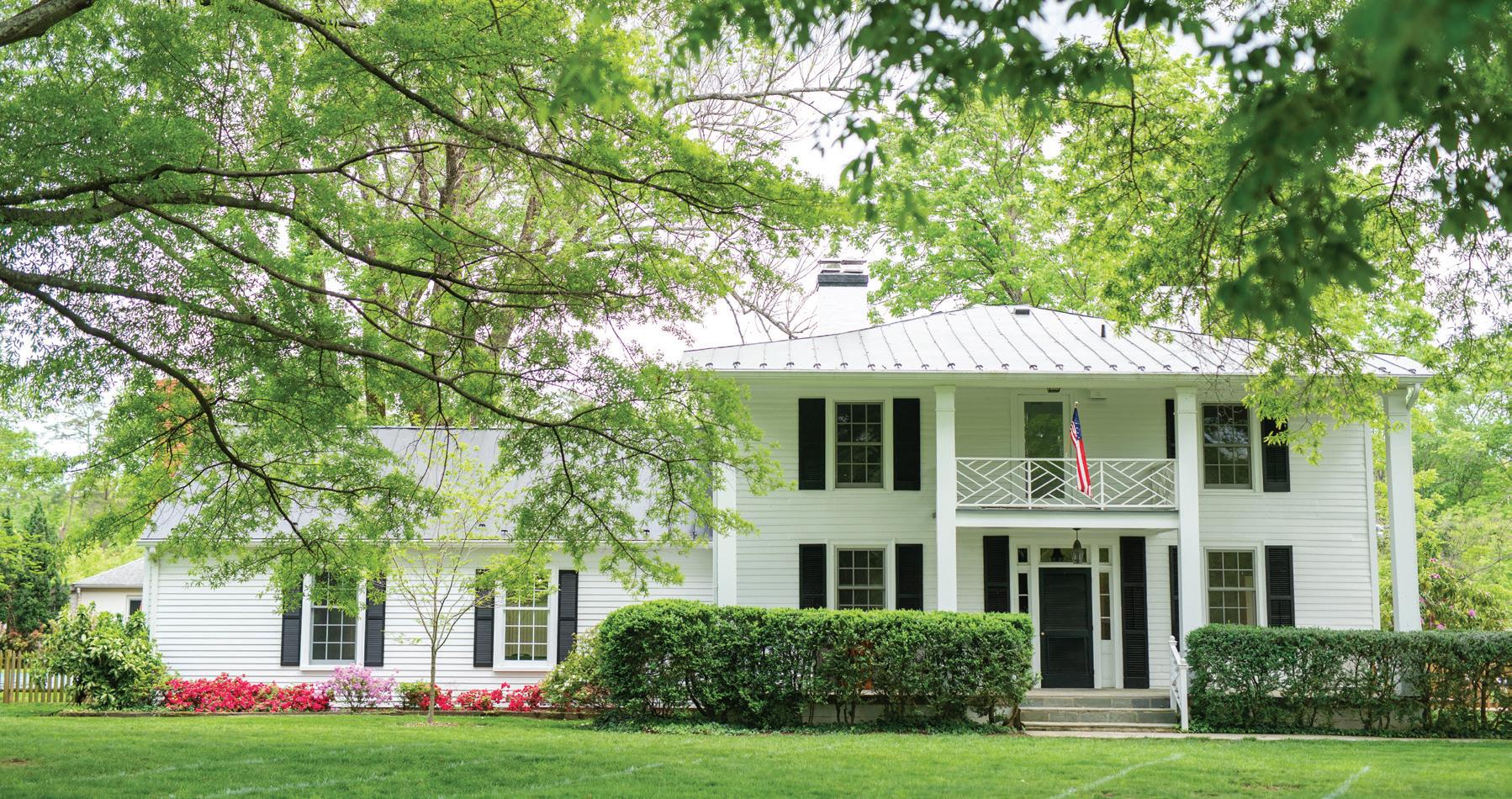
1 minute read
THE MAIN HOUSE
Renovations in the Main House are underway to transform this historic home into a welcoming and functional space for our administrative, admissions, and business offices. A visitor lounge will provide a comfortable place to meet with our parents and their sons in a family atmosphere. Staff will benefit from an updated kitchen and lounge area that provides a chance to rest and enjoy time together in a space designed to meet the unique needs of those who work diligently to support our students. The area will feature comfortable seating and internet access, allowing staff to maximize the value of their planning periods. Galleries throughout the house will display student art, craftwork, and poetry. The Great Room will host receptions, board meetings, conference related events, and on-going professional development for all staff.
Where It All Started
Advertisement
Bob and Libby Wilson purchased Little Keswick Farm in 1958. The two-story Virginia country manor house at the center of the property initially served as their family residence as well as a dormitory, dining hall, and meeting space for the therapeutic, special education boarding school they envisioned. Today, the house still occupies the center of campus and is the backdrop for each transition ceremony at Keswick School. The current renovation will secure its significance as the center of campus life.











