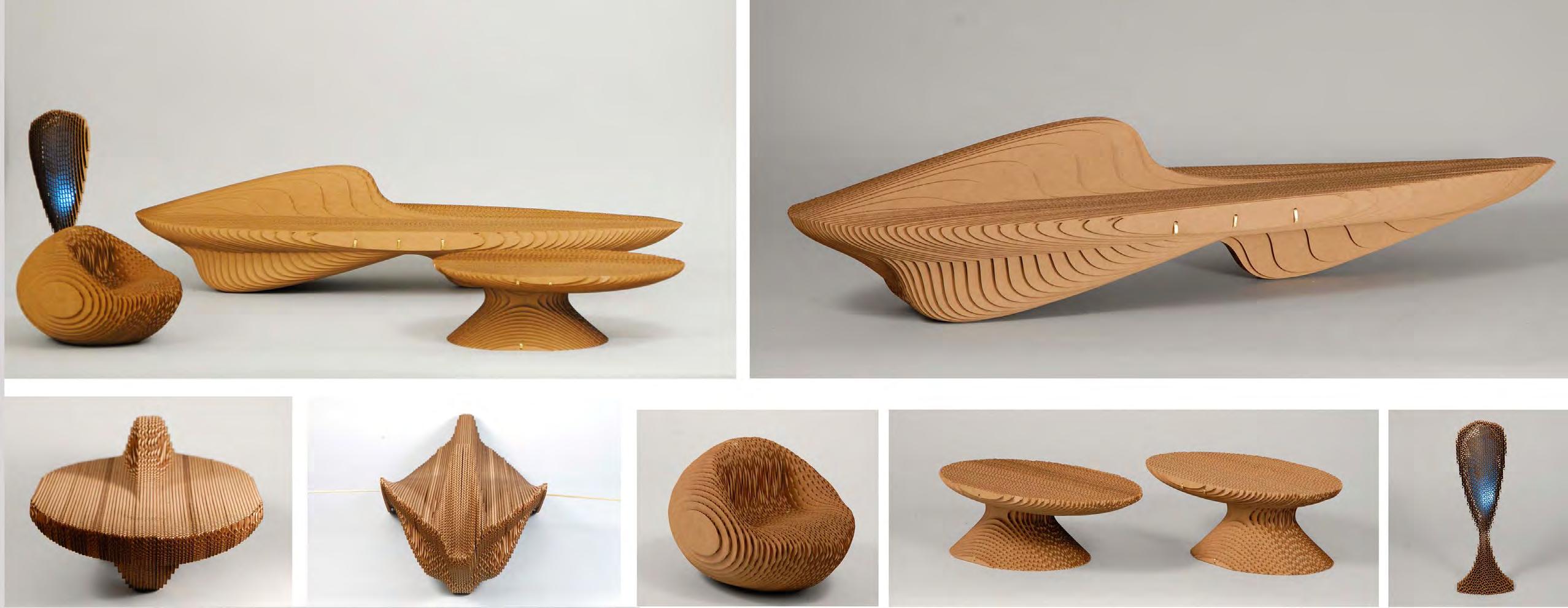
1 minute read
LIBRARY, THEATRE & FACULTY OFFICE COMPLEX
Studio Architect l Associate
KPNARCHITECTS, llc 2017 - Present
Advertisement
Brief Description of Project
Size : 63,00sf
Design Start : 2018
Constructions Start : 2020
Setting : Academic
The Library, Performing Arts + Faculty Complex will be a new 63,000 GSF mixed use building for Stevenson University’s Owings Mills, Maryland campus. The new theatre department will serve to expand the drama program with a black box theatre, scene + costume shops, rehearsal studios and dressing rooms. Common spaces throughout the complex encourage group collaboration while private study areas allow for individual study. The integration of transparency between the different spaces of the complex allow for viewing “behind-the-scenes” performances such as the scene shop and the library book processing area. Included in the complex is: 26,000 SF Library, 17,000 SF Theater Department & 32 Faculty + Staff Offices

Responsibility
As a part of the team, my primary responsibility was to develop design ideas, submit design documents and prepare construction documentation, including door + hardware schedules, stair schedules and details, millwork + casework details, roof plans, exterior details, and interior details.
CLIENT
Stevenson University, Inc. 1525 Greenspring Valley Road Stevenson, MD 21153 877.468.6852
DEVELOPER & BUILDER
David S. Brown Enterprises, Ltd. 100 Painters Mill Rd, Owings Mills, MD 21117 410.363.3434


Adjacent to the site are existing warehouse buildings that were repurposed into university academic buildings several years ago; playing off this industrial warehouse context, exposed structure and natural light are used in lieu of expensive materials to create functional spaces supporting an array of activities.

The Event space accommodates 150 people in rows (15 sf / seat) or 90 people at tables (25 sf / seat). Could open up to lobby to increase capacity. Multi-use space for art exhibits, special events, receptions, meetings/ workshops, board meetings, lectures/presentations. Glazed wall overlooking Outdoor Reception Space / Living Room. Should be directly accessible to outdoor space. Acoustically separated from rest of building. Technology includes computer, projector and screen; a/v system; microphone/podium; handheld microphones. No permanent furniture. Conference Services sets the rooms with tables, chairs, etc. upon request.

Small gathering space for book readings. Movable partitions that allow space to be opened to combine with Display Space and Touchdown Space near entry. When there is no event, space serves as active reading area.












