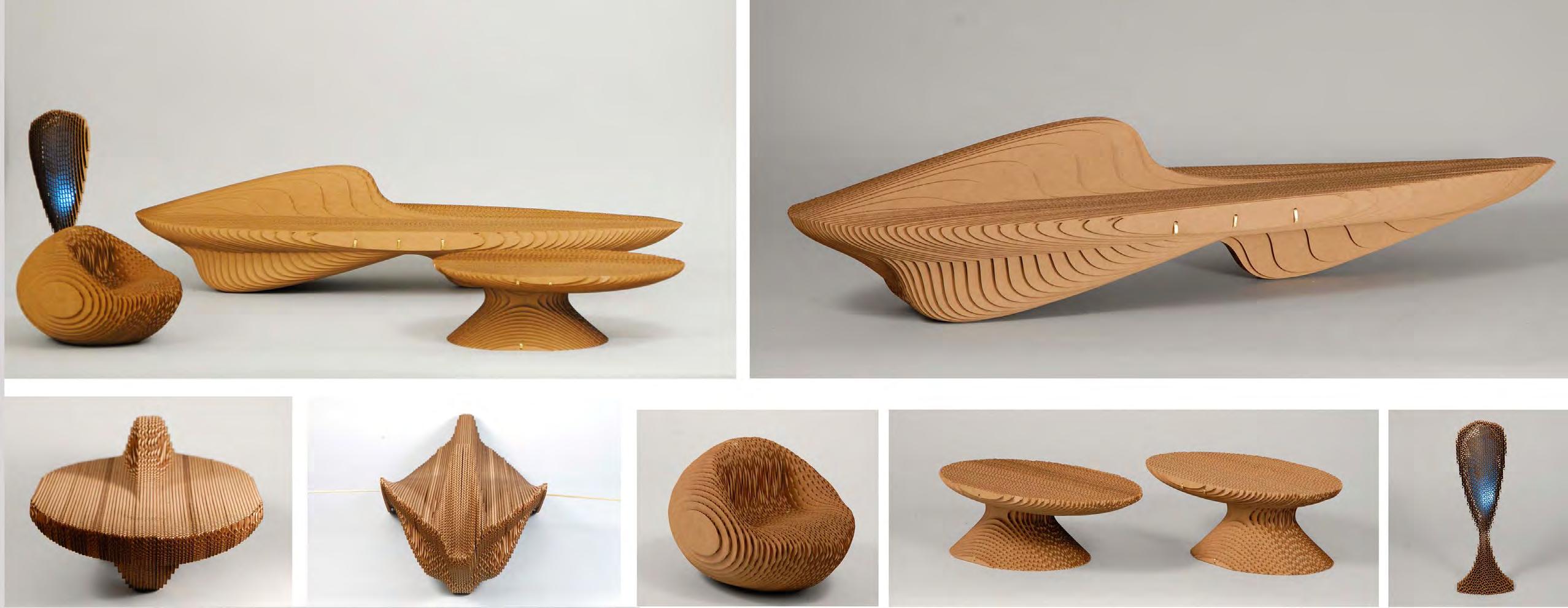
3 minute read
CURRICULUM VITAE
(916)346-9861 • Jasonhuang0121@gmail.com
Baltimore, MD
Advertisement
Studio Architect October 2017 to Present
• Coordinated with project managers with construction site measurements, developed architectural drawings and construction documentation to assist the project approval process
• Contributed design, production, coordination, and architectural detailing as part of a multi-disciplinary team
• Consulted in the coordination of engineering systems with engineers and consultants
• Maintained close communication with the project owner and consultants on project status, design intent, and concerns
• Prepared design sketches for moderate to complex site plans
• Collaborated with the project team in all the phases of a project– from project pursuit, pre-design, schematic design to construction documents
• Prepared required design documents including: floor plans, building sections, elevations, details, wall sections, schedules and more for each architectural phase of a project
Skidmore, Owings & Merrill LLP (SOM)
As An Accomplished Architectural Designer
I have dedicated my career to crafting designs that prioritize meticulous attention to detail and the use of high-quality materials in order to achieve a harmonious balance of design elements. With over five years of experience in the industry, I possess a deep understanding of the fundamental principles of design and construction.
My passion for architecture was ignited when I read an article by Kengo Kuma, whose philosophy of creating architecture that is both visually appealing and functional resonated deeply with me. In order to fully comprehend his words, I immersed myself in the art of sushi-making, spending two years learning from a Japanese sushi chef with 40 years of experience. Through this experience, I developed an eye for detail and an artistic sensibility that I now bring to my design work.
Chicago, IL
Architectural Designer March 2017 to April 2017
• Worked closely with a senior staff on design tasks and project approval process
• Owned and kept design artifacts up-to-date to company stand
• Used Revit to create sketches, drawings, and construction documents that align with company and CAD/BIM standards
DMAC Architecture PC
Evanston, IL
Architect Intern November 2016 to February 2017
• Created visual presentations for key stakeholders and the project team
• Designed projects under direct supervision and contributed proactively to the project team
• Assisted in construction administration including responds to RFIs, preparing sketches and addendum’s (CCDs), visited the construction site to gather information and/or prepared a punch list
• Assisted in the production of bid documents for ongoing projects
• Worked closely with architects and supported senior staff
• Executed of all phases of the architectural process: measured drawings, schematic design, 3-D modeling, and construction documents
Zhong Heng Decoration Fujian, China
Interior Designer September 2008 to September 2009
• Formulated environmental plans to be informative and visually engaging to raise productivity and sell merchandise
• Worked closely with stakeholders to determine project details such as budget, architectural preferences, purpose, and function
• Determined material requirements and costs, and presented design to stakeholders for approval
• Advised stakeholders on interior design factors, such as space planning, layout, utilization of furnishings, equipment, and color coordination
• Planned and designed interior environments for boats, planes, buses, trains, and other enclosed spaces
Education: School of the Art Institute of Chicago (SAIC)
Chicago, IL Masters of Architecture 2016
Tokyo University of the Arts Tokyo, Japan Exchange Program (Micromodern Memories) 2016
Harvard University - Graduate School of Design Cambridge, MA Career Discovery Program (Architecture) 2014 Harold Washington College
Languages:
• Proficient in Mandarin, English, Taiwanese, Cantonese, and Hakka
Skills:
• Technical skills: Revit, Sketch Up, Rhinoceros, Ecotect Analysis, Bluebeam, Adobe Creative Suite, Auto CAD, Enscape, Lumion, Arduino, Grasshopper, Computer Numerical Control (CNC) Technology, Microsoft Office, Prezi
• Artistic skills: Sketching, Sculpture, Oil Painting, Lacquer Painting, Water Color Painting, and Decorative Painting
I pursued a Master of Architecture program at the School of the Art Institute of Chicago, where I gained comprehensive architectural knowledge and skills, as well as honed my artistic sensibilities. Following my studies, I completed internships at several leading architecture firms in Chicago before joining KPN Architects, LLC in Baltimore, where I have worked on a variety of projects across different sectors.
Throughout my career, I have developed proficiency in various software programs and am able to effectively communicate my design ideas through both hand sketching and 3D modeling. Additionally, I possess a strong understanding of sustainability and strive to incorporate sustainable design principles into my work whenever possible.
In my free time, I enjoy oil painting, sketching, playing the violin, and making sushi. These experiences inform my design philosophy and inspire me to create functional and aesthetically pleasing spaces.
I am committed to pursuing my architecture license in the United States and am eager to bring my skills and expertise to a new role where I can continue to grow as a professional and contribute to a team’s success.
ARCHITECTURE PORTFOLIO :
SELECTED WORKS 2009-2023
LIBRARY, THEATRE & FACULTY OFFICE COMPLEX
SUBURBAN ORTHODOX CONGREGATION TORAS CHAIM
COMMUNICATION ARTS & HUMANITIES BUILDING
COLLEGE OF HEALTH PROFESSIONS
RASH FIELD REDEVELOPMENT
PRINCE GEORGE’S COMMUNITY COLLEGE MARLBORO HALL
REISTERSTOWN METRO WABASH TOWN CENTER
CHICAGO MIDTOWN ATHLETIC CLUB
KULA BELGRADE IN SERBIA
LIANG JIANG SALES DEPARTMENT DESIGN
CHICAGO OBAMA PRESIDENTIAL CENTER
CHICAGO LIGHTING AND MANUFACTURE COMPANY
FURNITURE DESIGN PRACTICES & CNC INTEGRATED FABRICATION
FINE ARTS & THE DOORS OF CULTURE










