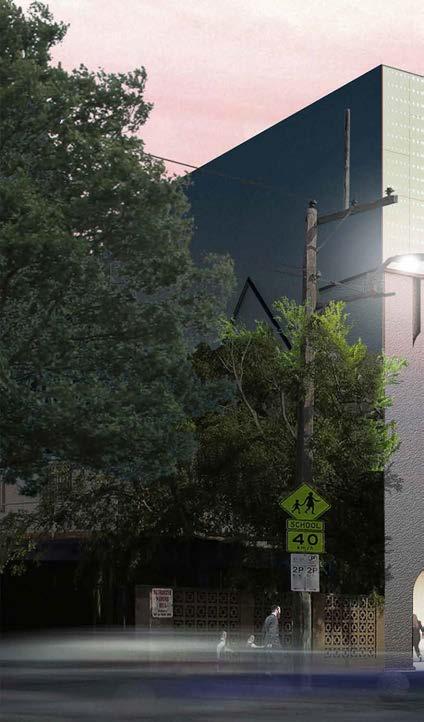
3 minute read
Remember the past Build the future
The Jewish Holocaust Centre (JHC) is set to undergo the most significant redevelopment since opening its doors to the public in 1984. This major project, expected to cost between $15,000,000 and $16,000,000 (including relocation costs during the build), will bring the museum into line with other world-class museums.
Since the addition of a new building in 1999, we have continued to expand our activities and now find that we have outgrown our existing facilities. Each year our visitor numbers have increased and our premises are no longer adequate to accommodate the growing number of school visits, exhibitions and special events we host each year. It has thus become clear that we need to ensure that our museum will be sustainable for at least the next two decades.
Advertisement
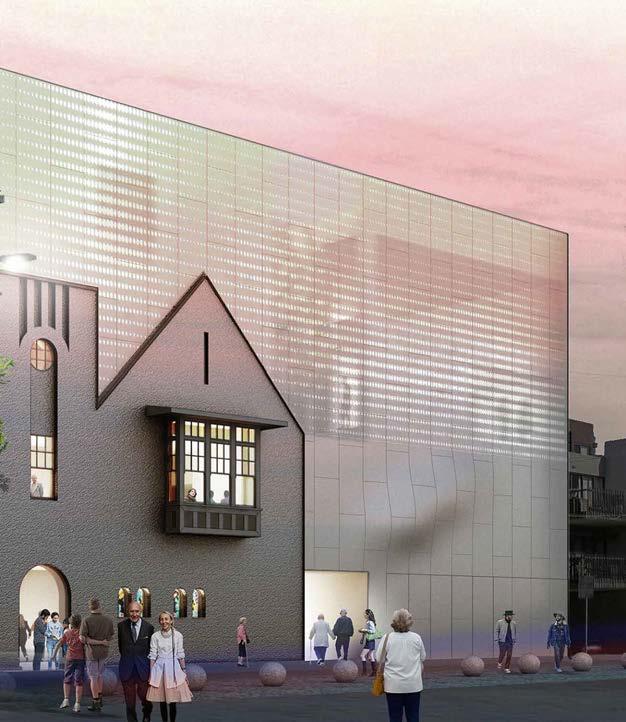
The need for the new centre is a wonderful endorsement of the work we do, and we should all feel proud that demand for our services continues to grow.
The building we are currently using was intended to accommodate 18,000 visitors – students and members of the public – annually. In 2017, 32,000 people visited the JHC, among them 22,000 students who attended our school-based education programs. In addition, we hosted 100 public events and two special exhibitions (which, for reasons of space) can only be held during school holiday periods). The need to accommodate such large numbers of visitors poses immense challenges for our day-to-day operations and limits our ability to respond to increasing school and community demand for our services.
Following an extended consultation process with guides, volunteers, staff, the JHC Board and community leaders, we have concluded that we need to redevelop our existing facility in Elsternwick both to accommodate current demand for our services and to provide for future growth. Preliminary plans indicate that we can increase our floor space by 180 per cent, yet maintain our current footprint.
More than 650,000 Victorian students have visited the JHC since its establishment. The Centre provides a powerful voice, bearing witness to dehumanisation and mass murder. It is a memorial to the six million Jews murdered by the Nazis during the Holocaust, and pays tribute to those who survived but suffered so much loss and grief. With this in mind, we understand the enormity of our responsibility to keep the voices of our survivors alive and assume custody of their vision for the Centre, while ensuring we do not forget our past, and build for the future.
The JHC already has an excellent reputation both locally and internationally. However, this planned extension will cement our place on the map as a ‘must see’ museum on a global scale.
Some of the features of the new museum will include:
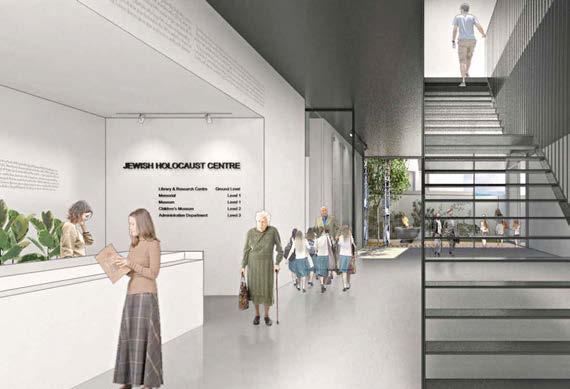
•a pur pose-built Children’s Mus eum to inc rease Holocaust education for younger students. The success of our Hide and Seek program, developed with the support of Gandel Philanthropy, has resulted in extensive demand to provide programs for students in Years 6 to 8;
•an enlarged foyer and per manent exhibition spaces to accommodate increasing demand;
•flexible lear ning spaces to enab le the adoption of new technologies and more interactive learning styles;
•enhanced contemplation and memorial spaces;
•a dedicated temporary or spe cial exhibition gallery (enabling us to hold temporary exhibitions throughout the year); and
•an exp anded lib rary, res ource and res earch facilities.
To ensure that our project is carried out flawlessly and to the highest standard, we have established a Project Control Group (PCG) and a Board sub-committee. The PCG is chaired by leading Australian architect Alan Synman OAM, who has had more than 50 years’ experience in the design and delivery of major building projects. Award-winning architect Kerstin Thompson has been commissioned to design the building, the design process to be overseen by the JHC Executive. In addition, we are fortunate to have the support of Paul Kegen (JHC executive member and architect), Phil Lewis, George Umow and Simon Rubinstein, all of whom will sit on the PCG and provide vital direction and oversight of the redevelopment. Project manager Dean Priester will support the PCG team through the implementation phase.
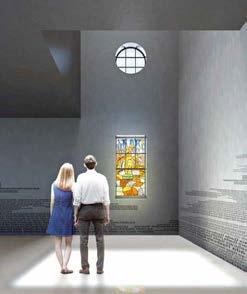
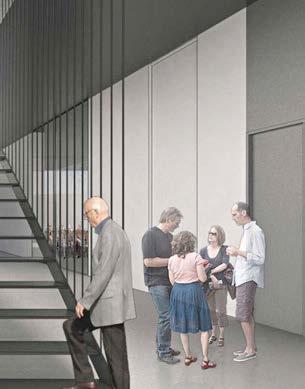
We are exceptionally grateful for the voluntary support of such an experienced and talented team of people.
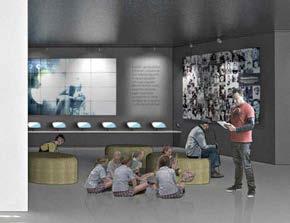
We shall continue to update you on this significant project as further details come to light, and look forward to bringing you on this journey.





