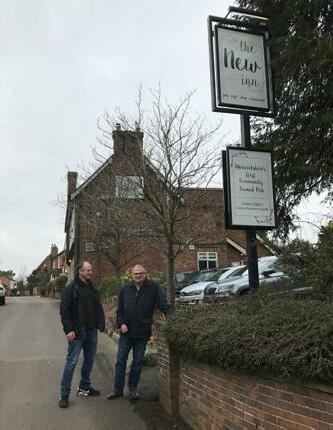
17 minute read
Biophilic Design
Well, this particular style dates b a c k as far as 1984, when the concept was introduced by E.O. Wilson through his book Biophilia. And it has many benefits to our well-being, too, through simple additions of nature. So, with this in mind, it is undoubtedly here to stay.
But what really is biophilic design? It’s simpler than you think – here, we explore the concept and how to incorporate it into your space.
Advertisement
Defining biophilic design
Generally, this style of design highlights the human connection between nature and the environment. Meeting the requirements to class your design as biophilic includes the implementation of natural materials, like plants and wood. It’s as simple as focusing on the natural world to enhance your space – and this can count for your home, garden, or even your office. It’s predicted that 66% of the world’s population will live in an urban environment by 2050, and already people spend 93% of their time indoors, away from nature. By doing so, our full potential isn’t unlocked, as keeping in touch with nature impact our physical and mental well-being. So, there is a need to meet somewhere in the middle, which is feasible with biophilic design.
WHAT IS BIOPHILIC DESIGN AND WHY IS IT TRENDING FOR 2022?
Biophilic design is shaping up to be a major trend for 2022. Of course, trends come and go, so we can often be sceptical when it comes to implementing design trends inside our homes. Is it worth investing in?
The benefits – besides the aesthetic
Air quality is one of the many benefits of biophilic design. With your designated space consisting of plants, they will use carbon dioxide to produce oxygen, as well as when the leaves essentially ‘sweat’ out water, which combats the problem of dry air by making it more humid. And not only is this an advantage for your home, but as dry air is a widely reported issue in air-conditioned offices, biophilic design helps tackle this issue.
Creativity and productivity can be boosted by adding houseplants to your space. Research in offices was carried out in the UK, Netherlands, and Australia by Craig Knight and fellow psychologists who discovered that work performance increased by approximately 15% when the space featured one plant per square metre. This is ideal for workspaces, whether that’s for those who work from home or in an office. Research in offices was carried out in the UK, Netherlands, and Australia discovered that work performance increased by approximately 15% when the space featured one plant per square metre.
Stress is the cause of many mental health illnesses as well as cardiovascular diseases, but biophilic design can act as a stress-reliever. Research has reflected that interacting with plants, like touching or even smelling, can reduce physiological and psychological stress. And soil contains microbes, informally referred to as ‘outdoorphins’, which are natural antidepressants and aid the production of serotonin.
Incorporating biophilic design into your space
Both direct and indirect experiences can be possible through the implementation of biophilic design. For a direct experience, plants can be a simple but effective addition. Not only are they a decorative touch in homes, but they can actually allow us to feel happier. And water plays an important part in this design too, so something else to add could be an indoor river. The trickling sound is tranquil enough to relax you in times of need. Direct experiences can be added to your outdoor space too, such as your garden, by adding more greenery. And you can always add outdoor heaters to ensure that you are absorbing the biophilic design benefits all year round. Plus, there’s the opportunity for water features in your garden, like a pond, and the natural flow of the water will undoubtedly contribute to the calming effect.
Indirect experiences can be integrated into your biophilic area if direct elements are not desired or if you have filled your space up to the maximum with plants. Smells are a perfect way to add this style to your space indirectly, perhaps candles of a natural woody scent. Alternatively, opt for an earth-tone colour scheme to implement a biophilic design into your space subtly.
The chosen design for your space can often be a big commitment. But, with biophilic design, it only takes some simple additions to brighten up your space while also improving your wellbeing - and it doesn’t require many drastic changes. Would you consider biophilic design for your space?
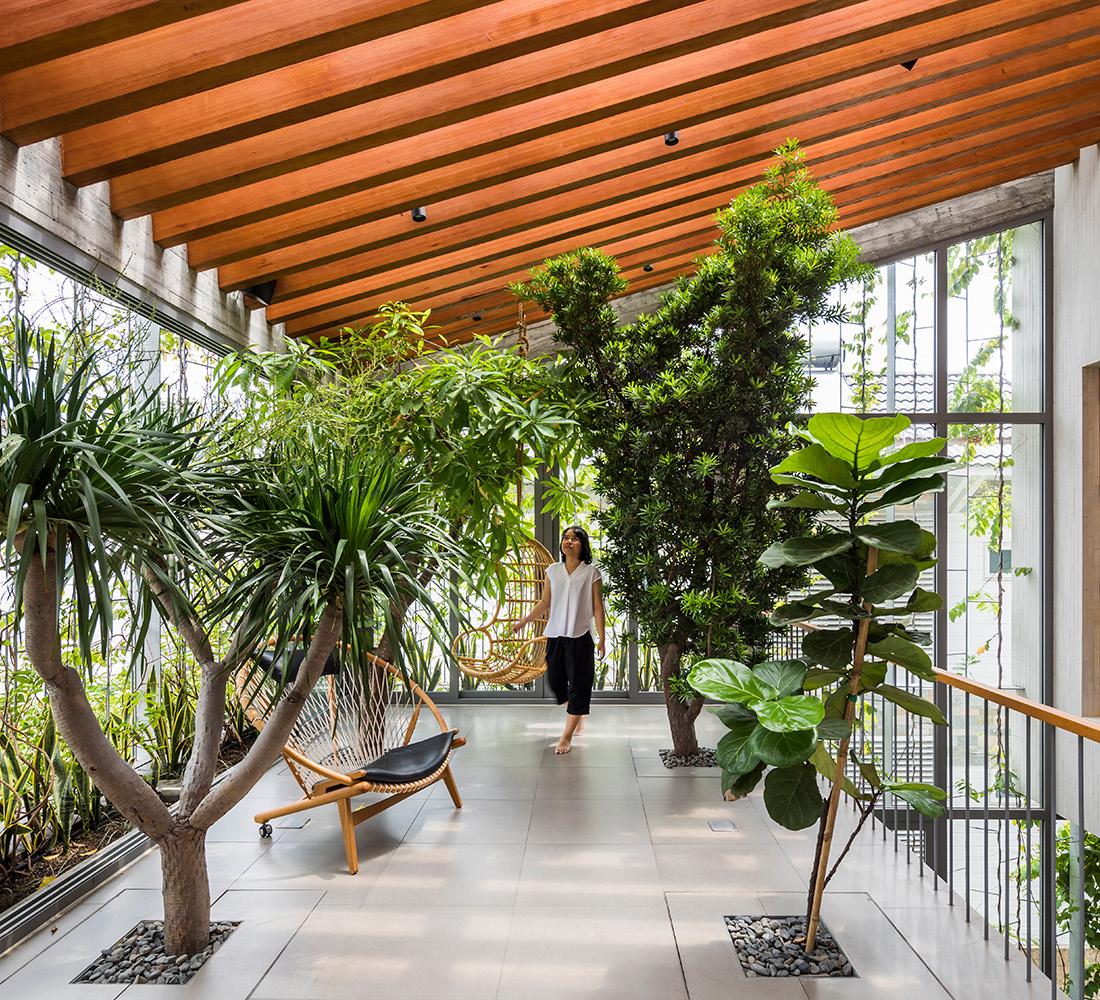
PHIPPS CENTER FOR SUSTAINABLE LANDSCAPES
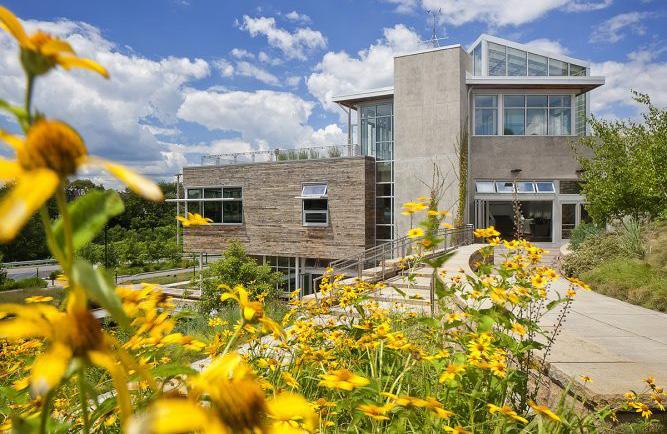
Part of the greater Phipps Conservatory and Botanical Gardens in Pittsburgh, Pennsylvania, the Center for Sustainable Landscapes was built to further the Conservatory’s mission: to advance sustainability and promote human and environmental well-being through action and research. The Center serves as an educational and research facility and welcomes close to 450,000 visitors each year.
The steeply sloped brownfield site posed a major design challenge. Through an integrated design process that included bimonthly day-long charrettes, the project team, which included the project owners, focused on creating a structure that enhances its surroundings and always maintains a connection to the outdoors. This was accomplished by nestling the three-story building into the slope and orienting its east-west axis toward the southwest. A major goal was to carry over the experiential theme of the Conservatory and to connect the upper campus to this new site below. The team achieved this connection by designing terraced gardens and a winding footpath that leads from the roof down to the ground floor, inviting visitors to enter and exit the building at all three levels.
Denmarsh Photography courtesy of the Phipps Center for Sustainable Landscapes
ENVIRONMENTAL FEATURES PLANTS Incorporating over 150 native plants grouped into natural communities, the terraced gardens surround the building, even extending onto it with a green roof. The design creates outdoor rooms that blur the edges between building and landscape. The experience carries over inside the building, where the many windows provide intimate views of the gardens and live plants grace the offices, conference room, and lobby.
GEOLOGY AND LANDSCAPE The backdrop for this project is a dramatically sloping hillside. The Center, set into this bluff, becomes part of the geology. The gardens surrounding the building unfold in a series of planted areas that mimic the region’s varied landscapes. As visitors approach the building from the upper campus and
meander down the path toward the ground floor, the plantings, building, and topography work together to create naturalseeming transitions between outside and inside. Visitors pass by upland species at the roof level and through oak woodlands on the path, finally reaching wetlands and raingardens at the bottom of the slope. VIEWS AND VISTAS To be in the Center is to be simultaneously outside. Every place in the building, including the classroom, conference room, offices, and three levels of the lobby provides distinctive perspectives and views: to the south and west, the expansive vista overlooking Panther Hollow and Junction Hollow; to the east, intimate views of the gardens; and to the north, views of the dramatic topography from which the building itself emerges. NATURAL PATTERNS AND PROCESSES SENSORY VARIABILITY This building takes advantage of its immersion in a botanical landscape, building on the dynamic variety of colors, textures, and shapes of the plants to bring an ever-changing visual and auditory experience to occupants. Recognizing the importance of sound to connect people to nature, Abby Arresty’s audial sculpture brings the sounds of Pittsburgh—from the rhythmic whir of cicadas to the gentle patter of rain to the nostalgic whistle of a passing train—into the space, while interactive and three-dimensional art throughout the building stimulates eyes and minds. All of this sensory variability invites people to pause, touch, look, and listen—to connect with nature, but also with themselves. CENTRAL FOCAL POINT The Center is organized around a central lobby with an atrium, a feature that highlights the dramatic elevation change that characterizes the site. The threestory atrium anchors the building, serving as a guidepost for people whether they are inside or outside. Visitors who take the meandering path through the gardens can refer to this prominent feature— the translucent tower with its distinctive pitched roof is the highest point on the building—to stay oriented as they transition from the amphitheater down to the lagoon. Inside, the lobby and atrium orient people within the building and connect them to other spaces; from here, it is possible to see clear through the building from east to west. People are drawn to this lightfilled public space, where sunlight, access to views, and art reinforce the atrium’s function as the central focal point. INFORMATION RICHNESS Inside the building, light, art, and sound combine to create a multilayered experience. Art installations inspired by nature enrich the interior and invite staff and visitors alike to pause. Glass sculptures that evoke colorful flowers bloom along one wall. A bronze windbell at the entry to the rooftop garden captures the movement of air in its clear, resonant tones. A suspended steel sculpture of curving steel bands draws attention with its contrasts of light and dark, solidity and air. The interplay of light drawn through the light shelves and atrium windows lifts the spirit. And the sound sculpture, filling the lobby with the sounds of insects, frogs, rain, and birdsong, echoes the season, weather, and time of day. Such richness not only stimulates the senses, but connects people with their emotions and memories. BUILT EXPERIENCE LESSONS LEARNED The Center for Sustainable Landscapes serves as a respite for urban dwellers. Visitors approach the building from the upper campus above the site, meandering through terraced gardens that seem to embrace the building. Inside, an open, light-filled atrium facilitates airflow and helps visitors stay attuned to the outside, as sounds reflecting the weather, season, and time of day filter through the space. The art installations help create a richly layered experience, connecting visitors with the region’s ecology and history. Staff and visitors alike are invited to thread a length of yarn through the Skywatcher Loom and gaze up toward the sky, taking a moment to enjoy the tactile experience and build upon the work of others. In the light-filled lobby, access to the sky lifts the spirit, even on a dreary winter’s day, and in the open offices, employees enjoy the many plants, abundant natural light, and fresh air.
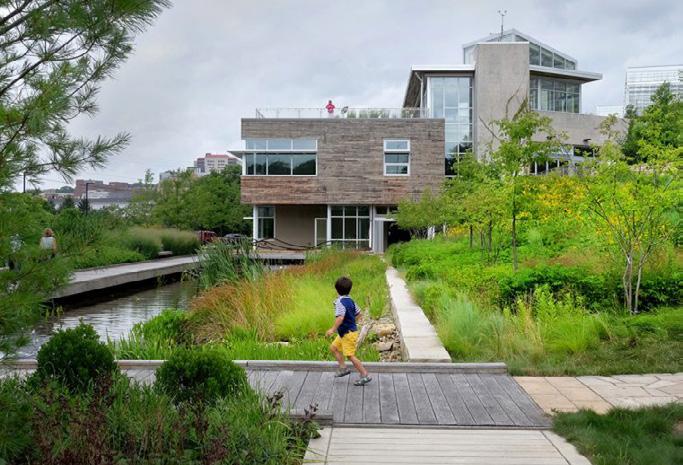
The fastexpanding business is currently recruiting for Maintenance Supervisors and Horticultural Support Technicians with a passion for plants and a desire to join a sustainable company. New starters will be working on prestigious living walls predominantly in London and around the UK.
Hiring for the new roles is already underway and interested candidates can visit www.biotecture.uk.com to find out more and apply. Biotecture are part of the Mitie Group the UK’s leading facilities management and professional services company, so new starters will benefit from being part of a larger organisation as well as part of our close-knit specialist team. As well as competitive remuneration Mitie offer a great range of benefits including life assurance, virtual GP service and discounts at hundreds of retail stores and hospitality venues.
The latest recruitment drive follows several major project wins for Biotecture in the commercial and retail sectors, both for new living walls and ongoing maintenance programmes. Biotecture’s management team report that demand is now so great for its living wall systems that it expects to be recruiting for even more staff across the UK over the next few months.
For 15 years, Biotecture living walls have been transforming indoor and outdoor urban spaces by improving air quality and biodiversity, while enhancing workspace design.
LIVING WALL FIRM RECRUITING PEOPLE INTERESTED IN CREATING A GREENER WORLD
Biotecture, a leader in UK living wall design, installation and maintenance has this week announced a major recruitment drive to expand its professional maintenance team.
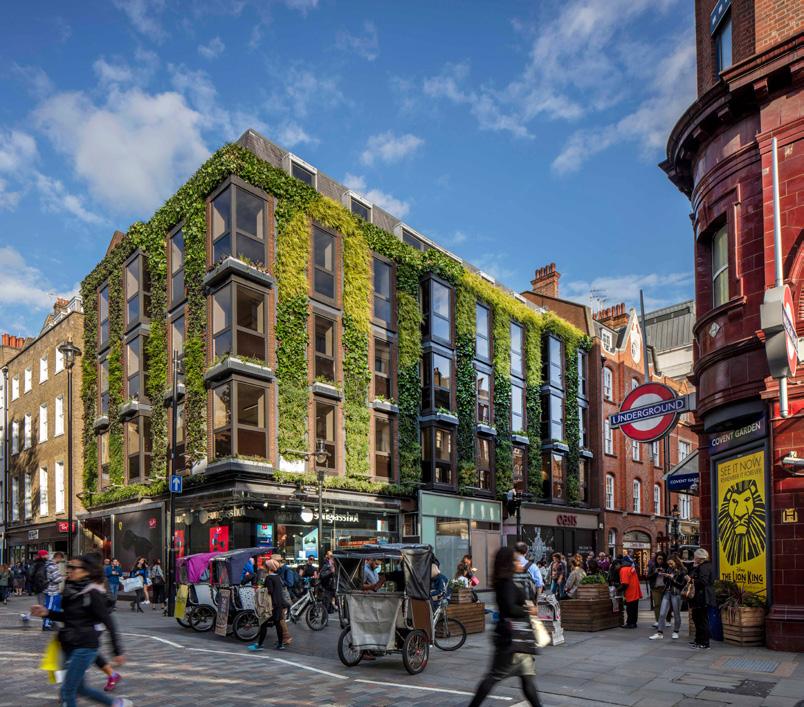
comments: “It’s been a really exciting few months since we joined Mitie and already the benefits of being part of a larger facilities management company are beginning to show for us and our customers. We have sustained our business expansion and are now recruiting talented individuals who are looking to make the world a greener place.” He added: “We are proud to offer opportunities for people from a wide range of backgrounds and will provide comprehensive training. People are the heart of our company, and our aim is to establish Biotecture as the partner of choice for green-minded customers and employees. As one of the UK’s leading living wall companies, we can offer an incredibly wide array of exciting projects and opportunities.” Biotecture’s clients include JC Decaux, Grosvenor Estates, MTV Viacom, Network Rail, Canary Wharf Group, The Crown Estate and Land Securities.
To find out more about these exciting career opportunities at Biotecture, click here.
Follow us on LinkedIn to keep up to date with career opportunities as they develop.
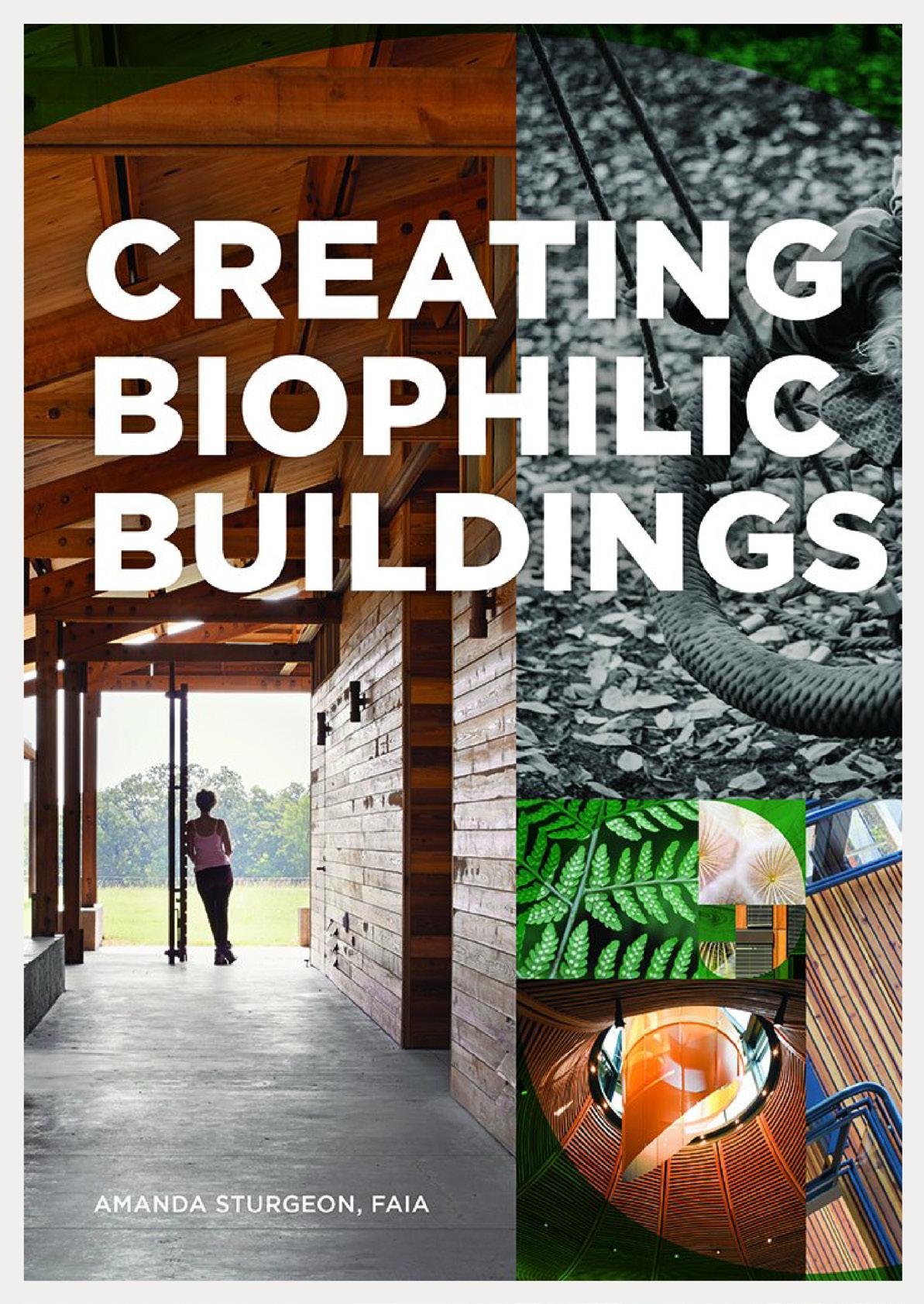
Warwickshire Pub Installs Panasonic nanoeTM X to improve indoor environment
The New Inn Pub in Warwickshire, a community-owned pub dating back to 1750, needed a new approach to heating and cooling to create a welcoming and pleasant environment for its customers. Panasonic Etherea air conditioning units with nanoeTM X were recommended as the ideal solution by installer Oli Thorndale of Thorndale Heating & Cooling.
The residents of the small village in Norton Lindsey, Warwickshire, purchased the pub in 2016, to maintain its key role as the social hub of the village. The villagers clubbed together to raise the £400,000 needed to purchase the property and now 220 shareholders and a steering committee manage the New Inn Pub.
When the villagers took over the property, it was very run down and needed a complete renovation throughout, including the heating system which was an old LPG gas-fired boiler. With the price of gas going up and its lessthan environmentally friendly credentials, gas was considered an expensive and inefficient fuel – in fact, many locals complained the pub was cold in winter and too hot in the summer.
As this was 2021 and during the pandemic, COVID was very much at the forefront of everyone’s minds. With many villagers feeling vulnerable, the steering committee wanted to provide confidence in the pub, as well as creating a safer and healthier environment. It was at this point that the steering committee learnt about the benefits of Panasonic’s unique nanoeTM X; a unique technology to improve air hygiene by preventing transmission of airborne pathogens.
Through his relationship with air conditioning distributor, Oceanair, village resident Oli Thorndale of Thorndale Heating & Cooling, had already installed Panasonic nanoeTM X Etherea units in his property and was very pleased with the unit’s performance. Oli proposed a similar solution to the steering committee for the pub, which was quickly approved. Installation of wall-mounted Etherea air conditioner with nanoeTM X built-in as standard now provides not only energyefficient heating and cooling but can also inhibit the growth of certain bacteria and viruses. Tony Bourne, a member of the steering committee remarked, “It was nanoeTM X and the benefits it brings that was the clinching factor to install Panasonic”.
Tony also said, “I had already had the Panasonic nanoeTM X units installed in my own home, as our bedroom was very hot in the summer along with my wife suffering from chest problems and hayfever, we have since found that the Panasonic air conditioning unit with nanoeTM X technology has really helped and we both sleep much better now”.
“The Pub is a major hub for the local community, so very important to ensure that its accessible and a pleasant place for everyone. The space is now much cosier and warmer with the new Panasonic units making a significant difference. We have also seen an increase in more of the local residents coming back to the pub, as they feel much more confident now that the nanoeTM X technology is installed.”

Oli Thorndale has been involved in the industry for approx. 15 years, starting out in air cleaning and filtration using electronic statics, which is why Oli quickly understood the benefits of nanoeTM X. Oli has since worked for an air conditioning company installing and maintaining the equipment and then started his own business three years ago – mainly domestic installs with lots of home office cabin style installs in and around Warwickshire – ideal for the Panasonic Etherea energy-efficient units with nanoeTM X technology.
Oli commented, “With the price of gas going up considerably, I am seeing more and more people looking to switch to more renewable sources. It was Tony Holland of Oceanair that first came to me with the information on the Panasonic nanoeTM X technology and the independent
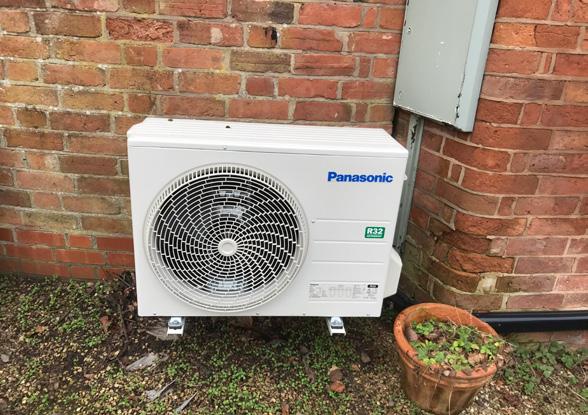
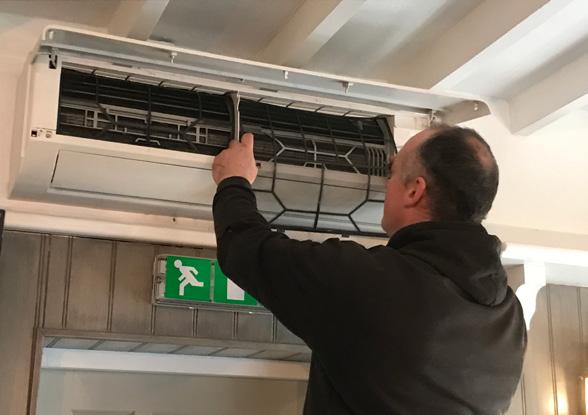
tests regarding the benefits of the technology to inhibit bacteria and viruses such as COVID19. The units have been installed for approx. six months in the pub now – we have had a great reaction, with bills being reduced and the units quickly heating up the space. Following the pub install, local residents have been impressed and are requesting the units to be installed in their homes – the install of the units is very straightforward and made from good quality materials and comes ready to run.”
“The support and help from both Panasonic and Oceanair has been very good with lots of back-up and information provided to help give people confidence, particularly since the latest independent test results re nanoeTM X inhibiting the COVID virus were recently published and confirming that is 99.8% effective against the adhered novel coronavirus Delta variant (SARS-CoV-2).
“I was particularly impressed with Oceanair as a distributor that helps the smaller installer and provides back-up for small projects – it was them that told me about nanoeTM X, because of my background in electrostatics and how they work I completely understood the technology.”
Tony Holland of Oceanair, also working in the industry for 15 years added, “Having worked with Panasonic for at least 10 years now, it is always a pleasure to work with the team. I have found their products to have come on leaps and bounds, now currently leading the industry by far, especially with nanoeTM X and their Air Source heat pump technology, renewables are the future for this industry. We are seeing a phenomenal take up for these units both in domestic and commercial projects – people want to come back to safe and healthy environments – it’s selling itself, particularly with the latest test results revealing such high results against the virus. At Oceanair we are more than happy to work with smaller projects and installers – we treat all projects and customers with the same full customer support”.
At Oceanair we are more than happy to work with small installs as well as the larger projects, offering the same respect to the one-man band as we would to the more established engineers, whether the specification is one system or one hundred systems – we treat all projects and customers with the same excellent customer support and professionalism”.
Panasonic has been developing nanoeTM since 2003. The technology is a cost-effective way to improve air hygiene by preventing the transmission of airborne pathogens. The nanoeTM X generator collects invisible moisture in the air and applies a high voltage to generate hydroxyl radicals in water. Hydroxyl radicals, abundant in nature, inhibit the growth of certain viruses, bacteria and allergens. Contained in tiny water particles, nanoe™ X generates particles that have a long lifespan and can spread over long distances. The Panasonic air conditioning systems that incorporate the nanoe™ X technology can help bring incredible benefits indoors so that hard surfaces, soft furnishings, and the indoor environment can be a cleaner and more pleasant place to be. nanoe™ X works independently from the heating and cooling operation of its units and uses minimal energy and requires no maintenance. For more information on the Panasonic range of heating and cooling solutions, including nanoeTM X technology and the latest independent test results, please visit
www.aircon.panasonic.eu/GB_en
