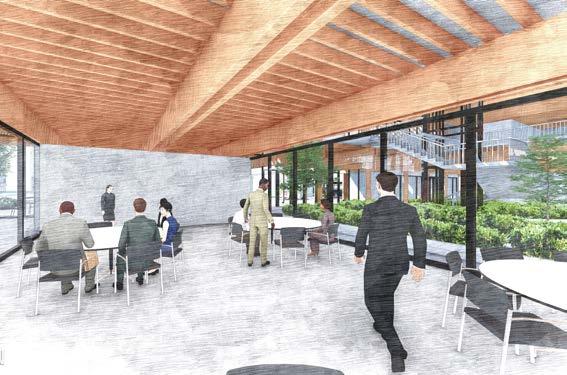
3 minute read
STRUCTURE DIAGRAM


Advertisement

Legend
Ground Floor
1. KITCHEN
2. CAFE
3. MECH./JANITORIAL
4. COMMUNITY ROOM
5. LOUNGE
6. INTERIOR COURTYARD
7. RECEPTION
8. KIOSKS
9. CONSULTAION OFFICES
10. SUPPLY ROOM

11. TELLERS
12. ATM
13. NIGHT DEPOSIT BOX
14. DRIVE THROUGH TELLERS
15. SAFE
Legend
Upper Floor

1. OPEN STUDY/LOUNGE
2. PRIVATE STUDY ROOMS
3. OPEN OFFICE
4. BREAK ROOM
5. STORAGE/SUPPLIES
6. CONFERENCE ROOM
7. DIRECTORS OFFICE
8. OUTDOOR TERRACES
Outdoor Terrace
Access to the outdoors is provided through several outdoor terraces on the upper level. This allows visitors and employees necessary connection with the outdoors. The terraces are the perfect opportunity for the user to relax and recharge.


Interior Courtyard

A large interior courtyard is the main feature of the bank. Collaboration and easy conversation can occur at the winding benches among the filtered sunlight and foliage.

Community Room
A large community room between the cafe and interior courtyard can be rented out to members of the community to accommodate for small events and meetings. Additionally, this room can be used as a classroom to teach the community about finances and other related topics.
Cafe
The addition of the cafe introduces multi-functionality to the bank. Additional doors to the north provide access to the cafe to those not using the building for banking purposes. The cafe creates a warm and inviting atmosphere that engages the community.


02. MUSEUM OF EMOTIONS
Manhattan, KS Art Museum
Software utilized: Rhino, Illustrator, InDesign, Lumion, Photoshop, Revit Project Duration: Fourteen Weeks

Location: Pierre and 3rd Street
Year Completed: Fall 2022
Architecture is a medium which can produce strong emotions, both positive and negative. The goal of the Museum of Emotions is to let the architecture be the art by creating a contrast of spaces to produce negative and positive emotions. The Museum of Emotions is symbolic of a journey represented through water and space. As one enters the building they cross over a large reflecting pool, the theme of water is again repeated throughout the building, both physically and symbolically, to symbolize ones journey from the negative to the positive space. The negative space lies below the reflecting pool. This placement evokes a feeling of drowning as the user looks up through the glass ceiling into the reflecting pool, and up to the positive space looming above. In contrast the positive
Professor: Cameron Tross space floats above the reflecting pool, and feels light and airy. Water trickles down a curved wall of marble in the positive space, and channel glass filters the light, giving the space a feeling of tranquility and peace. Additional program is added to the museum to help give the building life. A restaurant to the north both serves patrons to the museum and those who are just walking by. Additionally, several art galleries are placed throughout the museum to house both local and touring artwork. To help tie the building to the outdoors sculpture gardens are placed throughout the site. This museum serves the community of Manhattan by providing a place for locals and visitors alike to appreciate the powerful impact art and architecture has on the human person.
A sculpture garden to the south of the site interacts with the discovery center across the street. An additional entrance to the south provides the opportunity for those staying in hotels across the street to easily enter the museum.
Several restaurants surround the museum several of which are located in the purple zone. Accessibility to the restaurant located inside this museum is included to add multi-functionality to the museum and to fit into the context of the surrounding buildings.
This museum is the first thing visitors see driving into Manhattan. The sculptural curve at the entrance of the museum greets visitors as they exit off of the highway into Manhattan.
Much of the foot traffic into the museum will come from Poyntz avenue. An overhanging element is placed to draw pedestrians from Poyntz avenue to the main entrance of the museum.
A simple mass is placed to the north of the site . This placement responds to the preeisting pedestrian and vehicular territories.
Mass
The split masses are rotated to respond to surrounding context.

Rotate
A courtyard is added to create circulation and provide outdoor access.
Punch
The mass is split by positive and negative emotion into a upper and lower floor.
Split
The form is smoothed out to mimic the concept of water.
Legend
MAIN FLOOR
1. RESTRAUNT
2. KITCHEN
3. DISH WASHING ROOM
4. BAR

5. DRY PANTRY
6. FREEZER
7. MECHANICAL
8. KITCHEN SUPPORT
9. ART RECEIVING/STORAGE
10. OFFICES
11. OFFICE SUPPORT
12. OUTDOOR COURTYARD
13. DIGITAL ART ROOM

14. GALLERY
15. LOBBY
16. SCULPTURE GARDEN
UPPER FLOOR
17. UPPER GALLERY
18. POSITIVE SPACE
LOWER FLOOR
19. LOWER GALLERY
20. MECHANICAL
21. GALLERY
22. NEGATIVE SPACE


