Indicates drawing done by my group partner(s)
Unindicated are drawings done by me


Indicates drawing done by my group partner(s)
Unindicated are drawings done by me

Course : 3A Design Studio Final (Winter 2022)
Supervisor : Adrian Blackwell
Partners : Grace Ma and Eva Yang
Recognition:
Waterloo Architecture Project Display (2022)
Waterloo Architecture Social Media Featured Project (2022)
Continuum, an L-shaped mid-rise typology proposed as part of the Agora master plan for the Bramalea site, aims to combat the affordable housing crisis in the Greater Toronto Area (GTA) by offering co-op housing as a solution for marginalized groups, including low-income families, youth, young adults, and aging seniors. The design builds on the concept of a centrally programmed public spine that integrates porous public spaces into the dense, often isolating residential environment, fostering a sense of community and connection. By creating interwoven public connections at multiple scales—spanning the master plan, site, and internal relationships between units and amenities—the project encourages social interaction and inclusivity. The family and youth buildings feature a central atrium that connects the ground floor to residential floors, enabling both visual and acoustic connections throughout the building. Public amenities, such as communal kitchens and lounges in the youth building, are integrated within the residential floors to promote interaction while optimizing unit layouts. Similarly, the family building incorporates larger play areas, lounges for parents, and study rooms for children, ensuring that public spaces meet the needs of affordable units. Through its co-op housing model, Continuum offers a sustainable and community-centered solution to address the growing demand for affordable rental housing in the GTA.





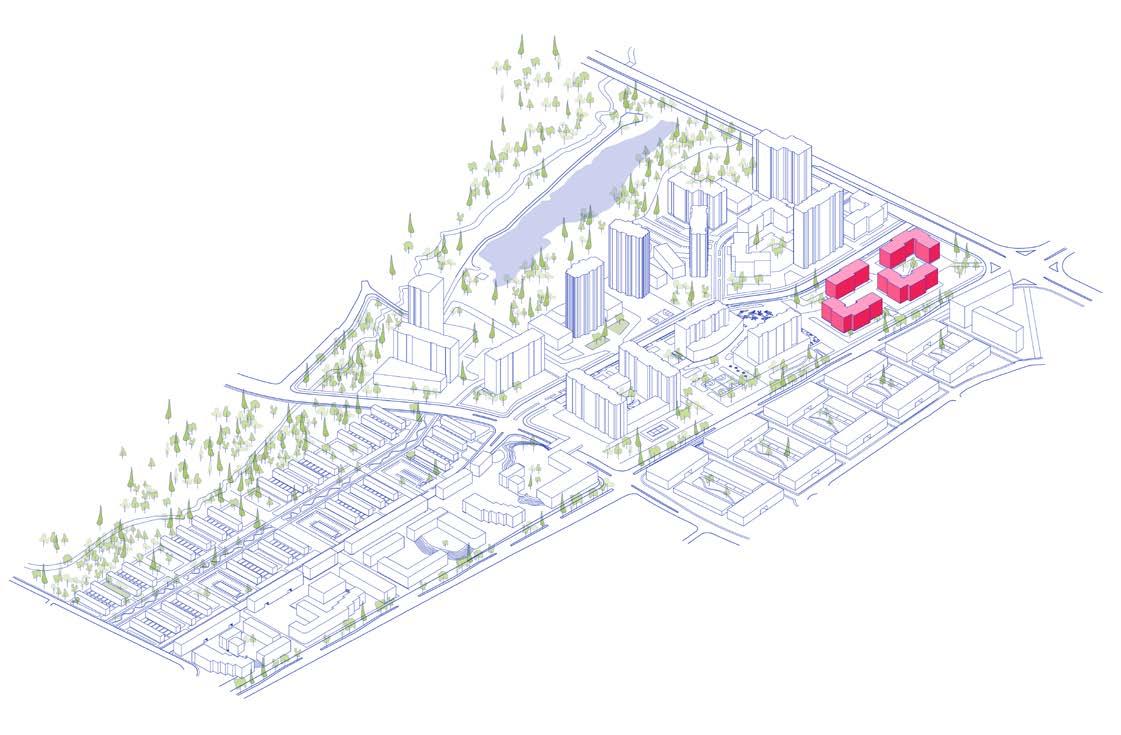



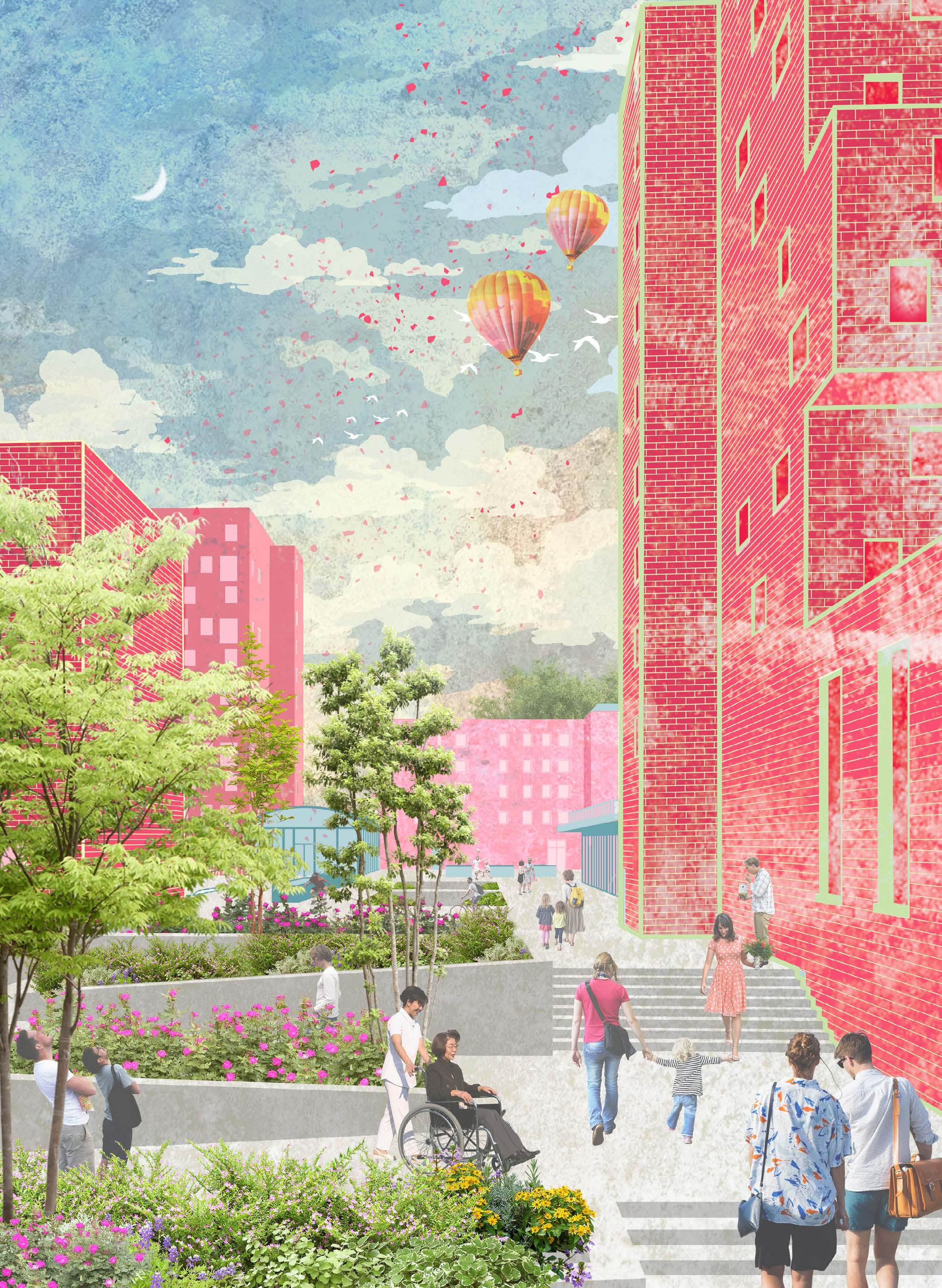
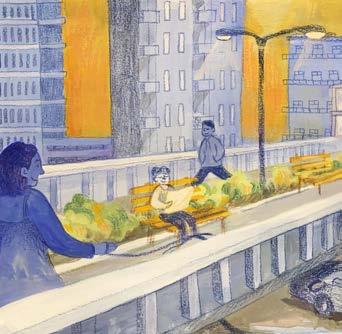
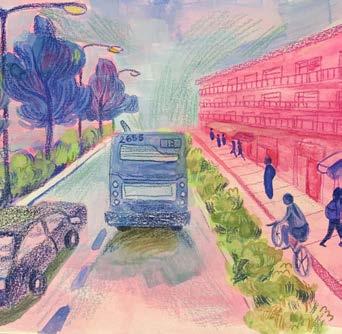
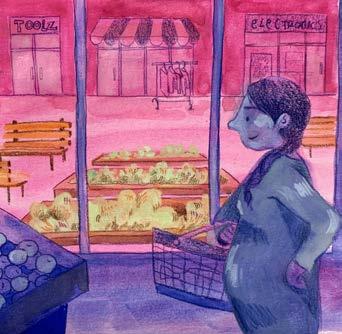



Phase 2: Develop L-Shape Mid-Rise Typology
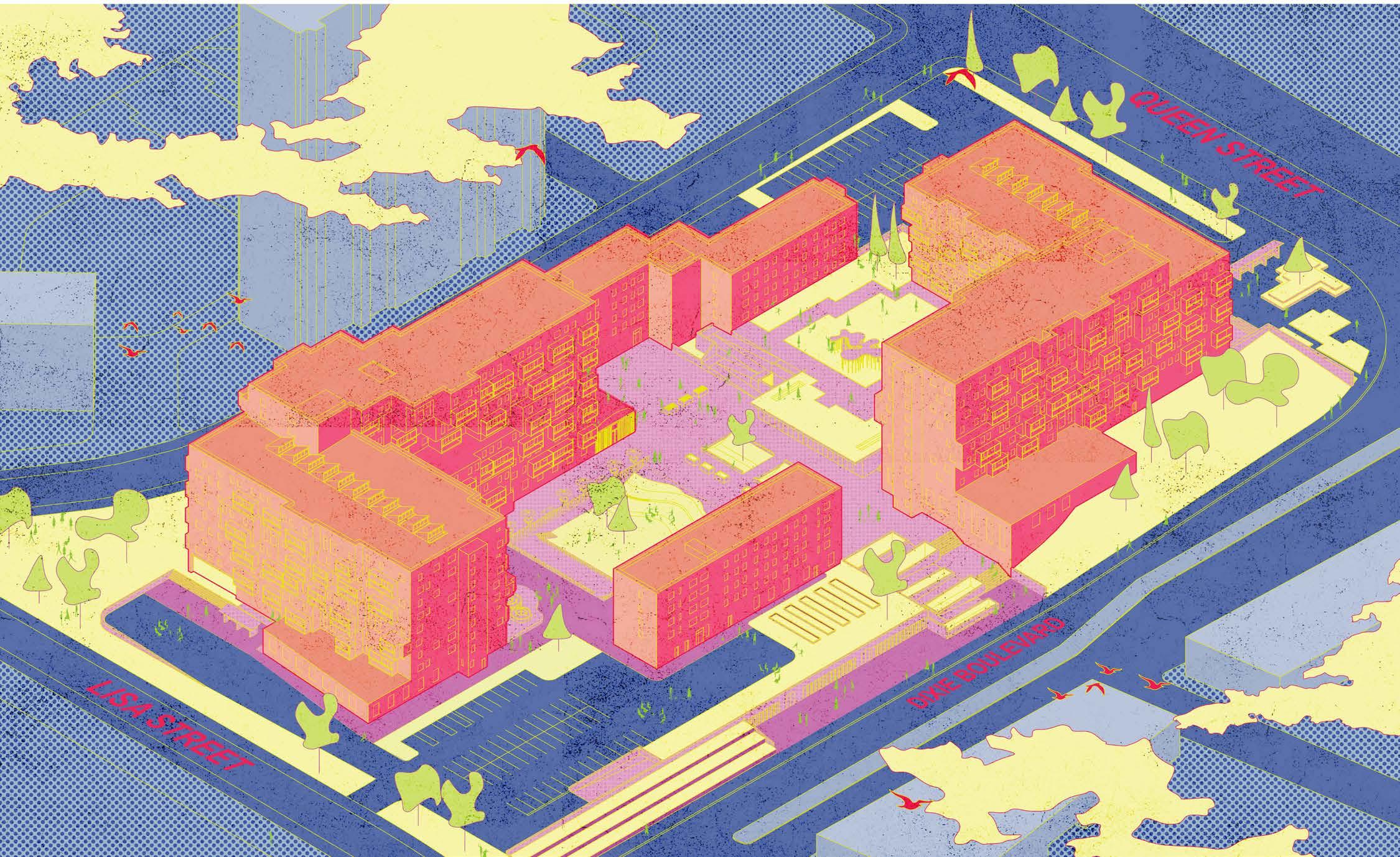


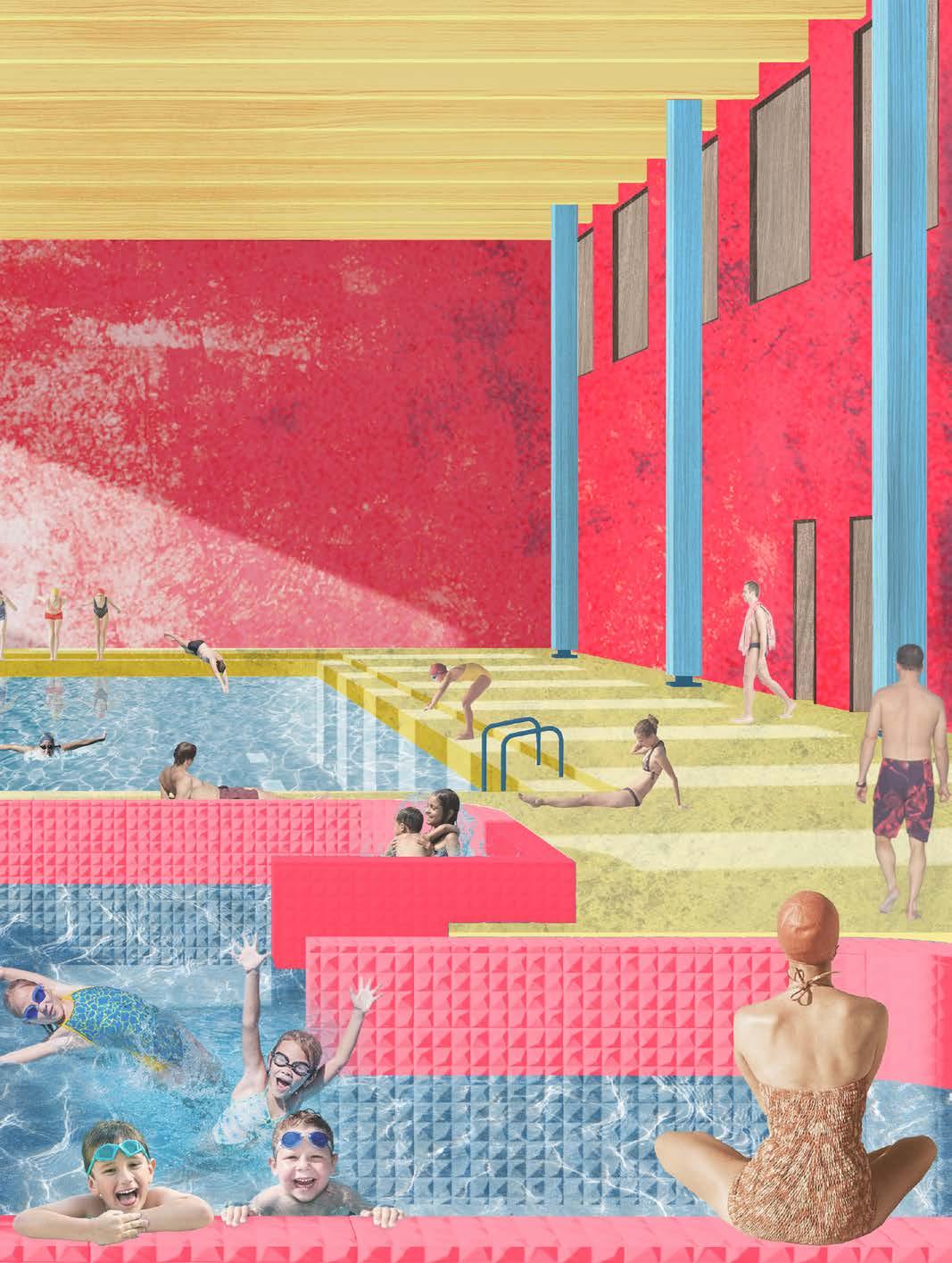

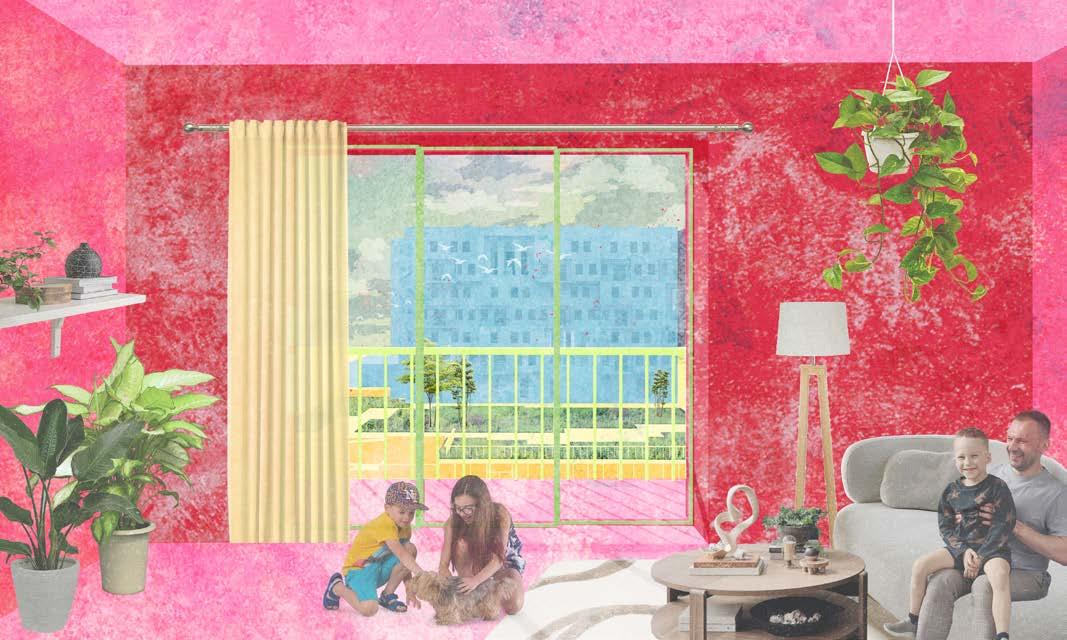


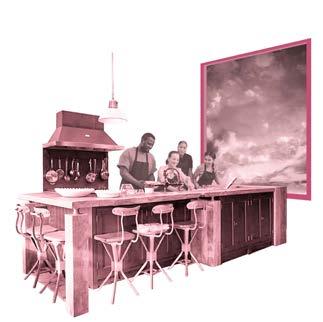
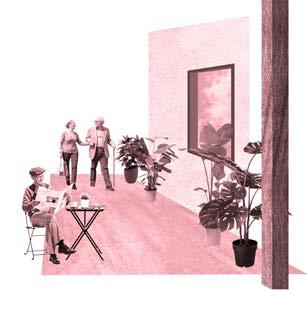
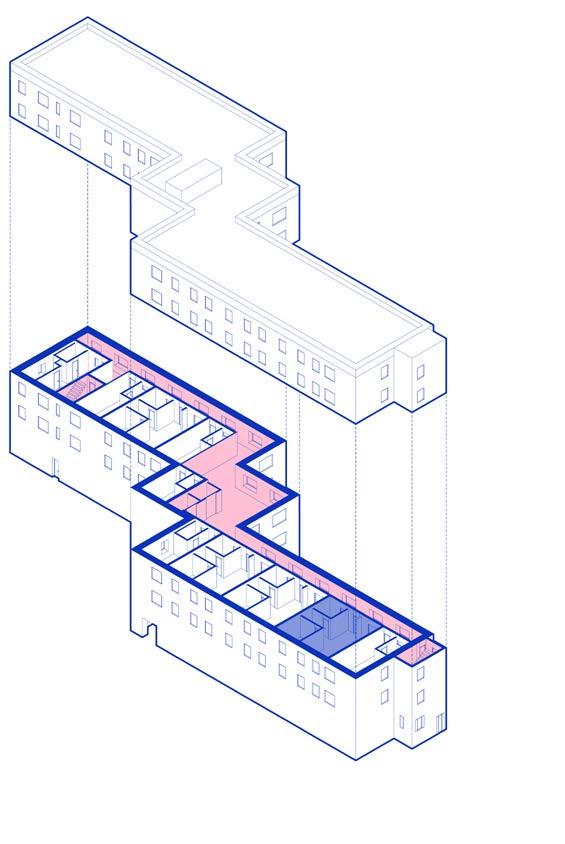
Public spaces are integrated within each residential floor
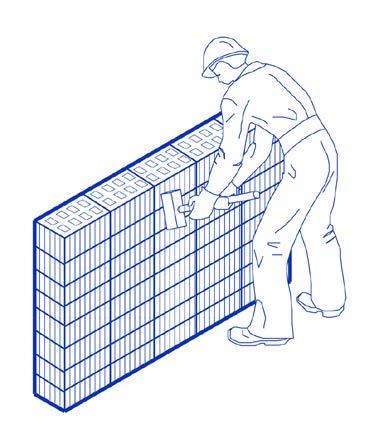
Outer layer of porotherm Provides insulation of over R30 +

Inner layer of porotherm Higher density brick cavities filled with concrete creating the structure of building and acts as thermal mass
Exterior Wall Construction


Family Unit Section Detail


Sectional Perspective
Highlighting horizontal and vertical relationships
Modular Volume
All units follow a modular grid system

Expand
Opening up form for continous atrium
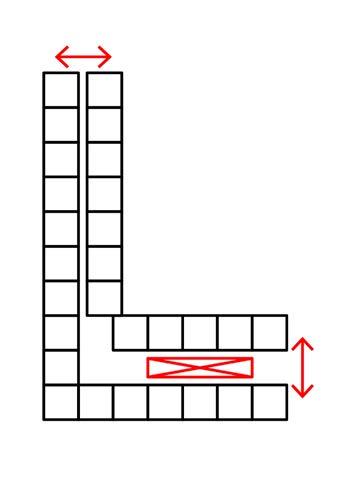
Variation

Shift
Creating variations in unit size to accomodate different family sizes Unit layout expands and contracts around public space











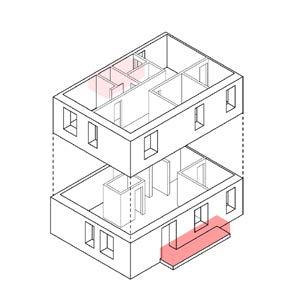
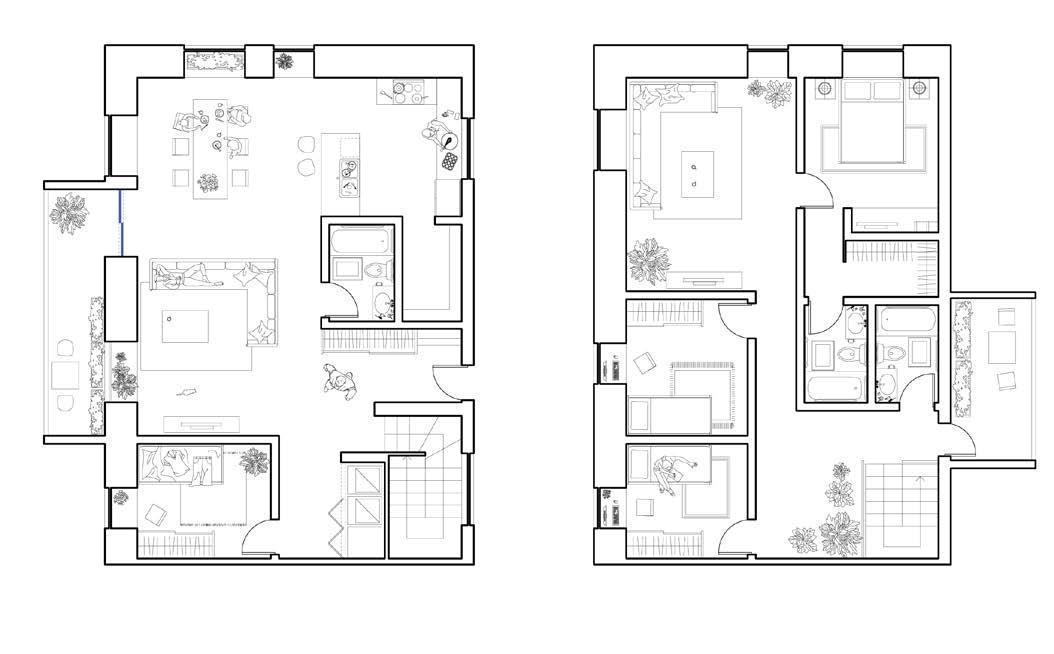








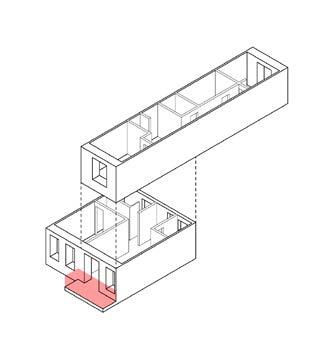
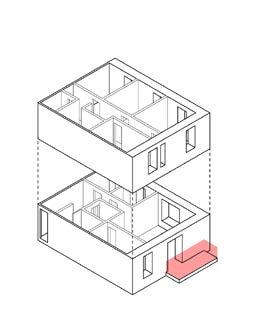
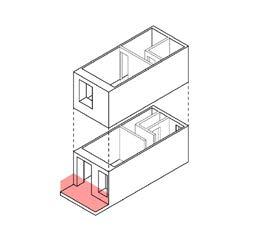






















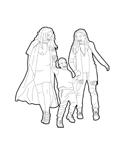
















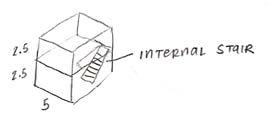
Course : 3B Design Studio (2022)
Supervisor : Russell Light
Individual Project
Completed at University of Sheffield
Located in Buenos Aires, Argentina, this market is built on the site of a previous McDonald’s restaurant and drive-through. This project aims to revitalize the neighbourhood by creating a space that fosters rich interactions and conversations, through buying and selling antiques as well as teaching and learning traditional methods of Argentinian craft. The design considers the longevity and lifespan of the market. Tenants are able to utilize the permenant steel frame structure to build their own workshop or market spaces and adapt the structure to their needs as it changes over time. The modularity of the space allows for changes to be made easily and with little expertise. This project also emphasizes varying levels of permanence in its construction through the use of different types of materials. Buenos Aires is the capital city of Argentina and home to many local crafts and designers. There is a rich history that can be seen through the methods of craft passed down from generation to generation. While the market acts as a space for selling antiques, tenants that occupy workshop spaces within the market are able to sell their work and unique items.The longevity of the market is considered. Ideally, many generations are able to occupy and love the space. It isn’t just a space for selling. It fosters community, a sense of belonging, curiosty, and appreciation for art and craft.


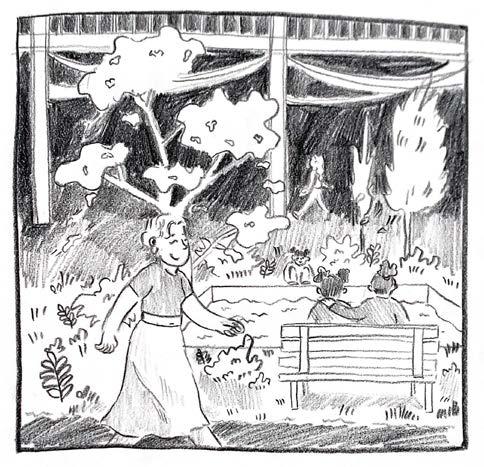







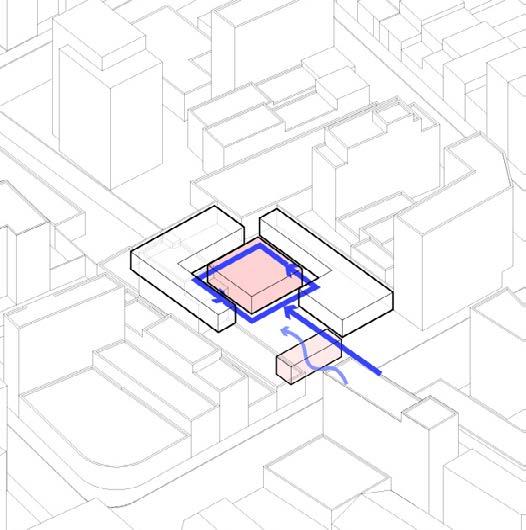
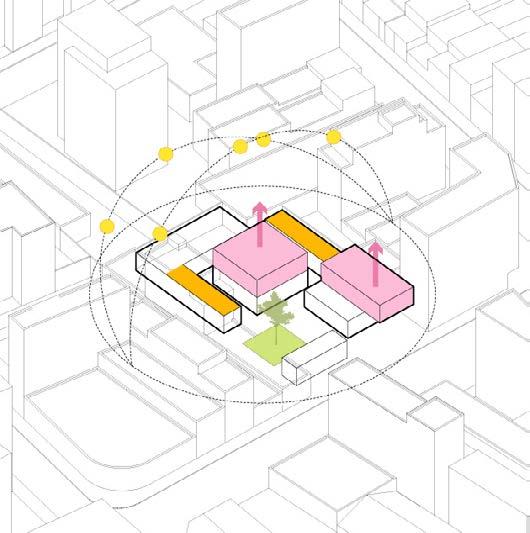

Design Strategy
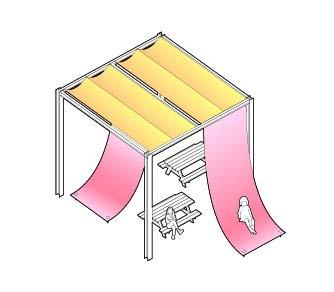



Modularity- Diverse and Custom Functions


Materiality







Adaptability - Potential to Change




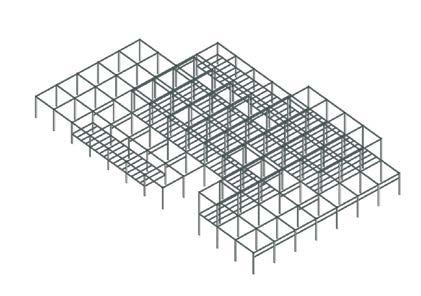
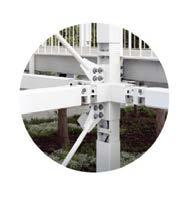
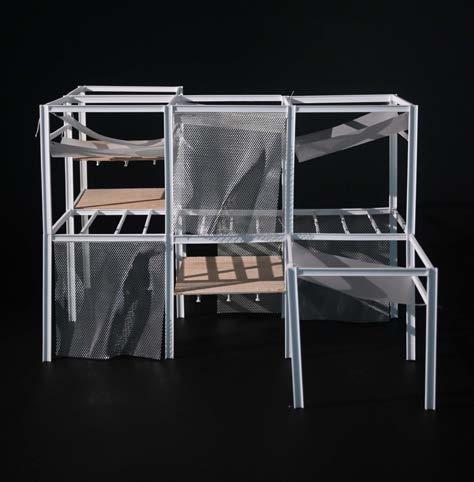






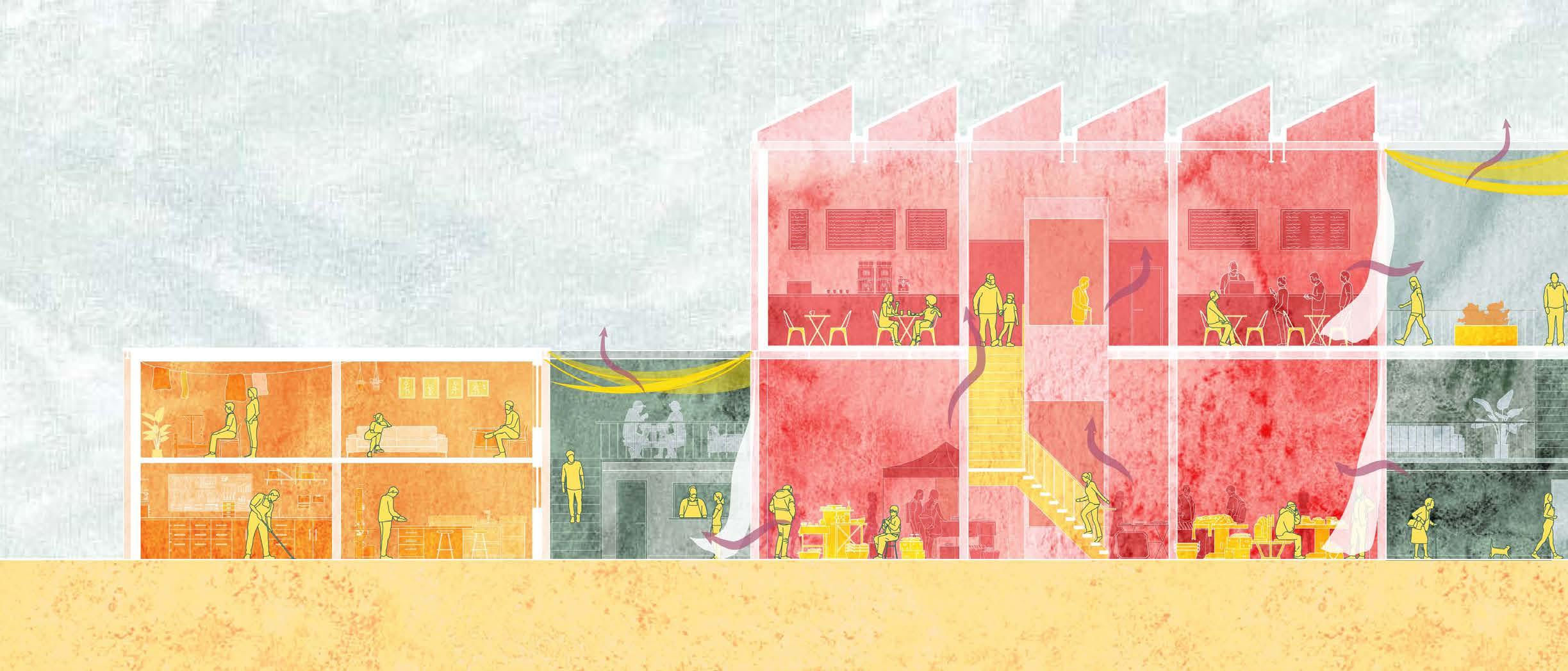


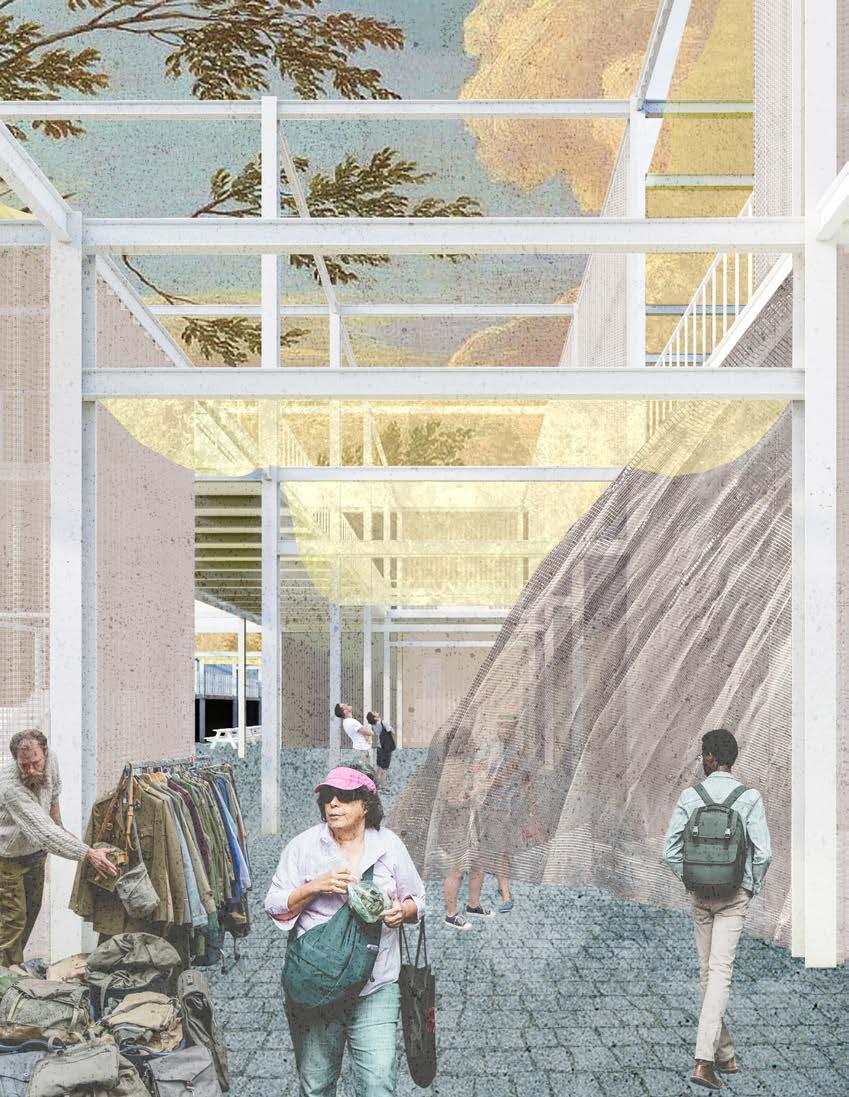


*All drawings, sketches, collages, 3D modelling, and calculations were done by me
1:10 Concept Test Model was built by me
1:1 Cardboard Test Model was built with partner
Final Chair was built with partner
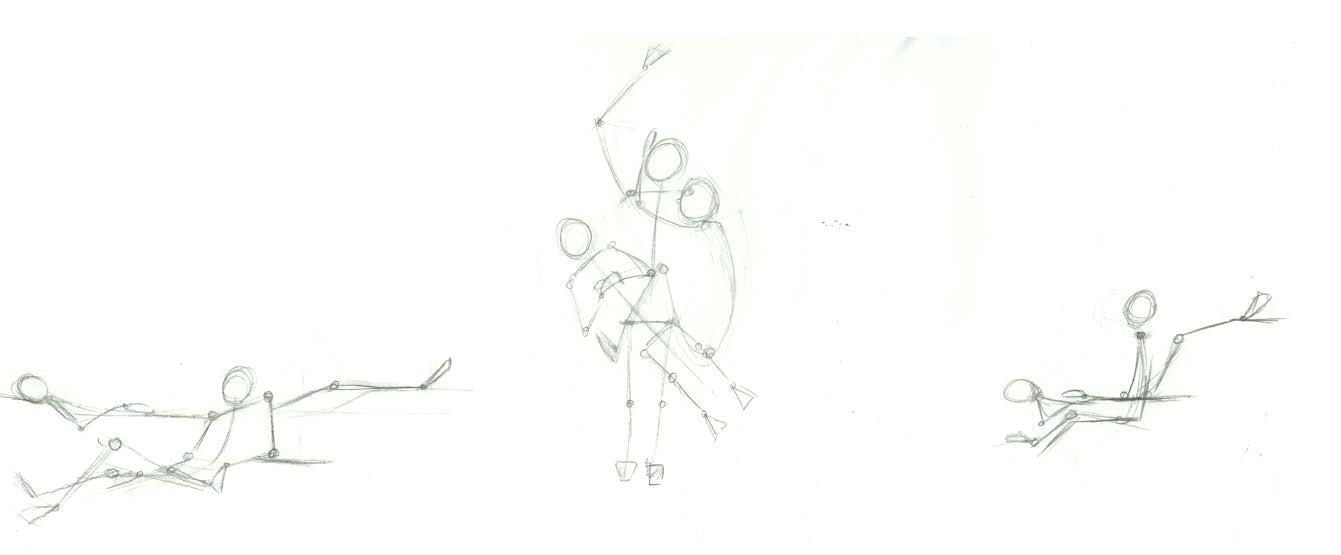
Course : 4B Design Build: The Chair Project (2024)
Supervisor : Elizabeth English
Partner : Candace Haddy
Recognition:
Exhibited at Waterloo School of Architecture (Ongoing)
Published in galt. Issue 6: Noise
The Architect's Chair Competition Entry
This chair, designed specifically for John Lennon and Yoko Ono, captures the essence of their love and the way their relationship intertwined both emotionally and physically. The design process began with an in-depth study of their documented lounging positions, identifying key parameters that would allow the chair to comfortably accommodate their most common poses. This exploration of their body language informed the organic, flowing shape of the chair, symbolizing the fluidity of their connection.
The design evolved through several stages, starting with clay models to explore form, followed by cardboard contour models to study ergonomics and spatial relationships, and finally advanced digital modeling with Rhino and Grasshopper to refine the massing and structure. The chair’s final form consists of 26 evenly spaced plywood layers, meticulously held together by three threaded steel rods that give the structure strength while maintaining a sense of lightness and openness.
To enhance comfort, a padded denim fabric tube, inspired by the iconic style and personal history of Lennon and Ono, is woven between the layers of plywood. This fabric element not only serves a functional purpose but also metaphorically represents the woven nature of their love and lives. The design reflects both the intimacy and complexity of their relationship, merging art, functionality, and deep symbolism into a single, sculptural piece of furniture.

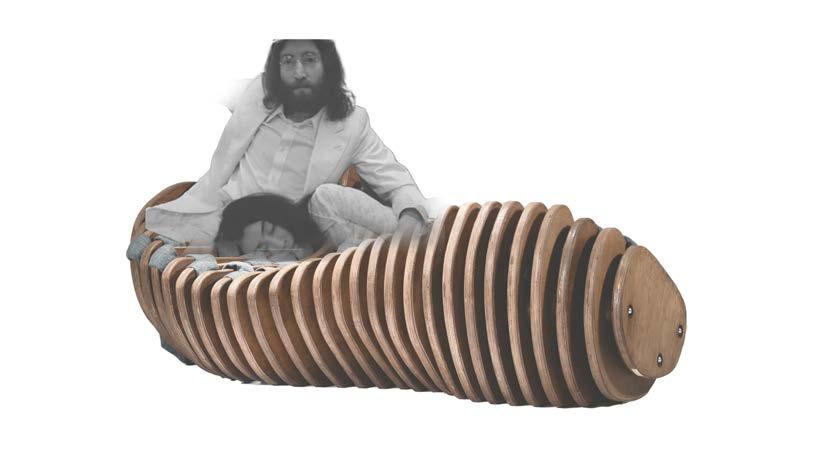



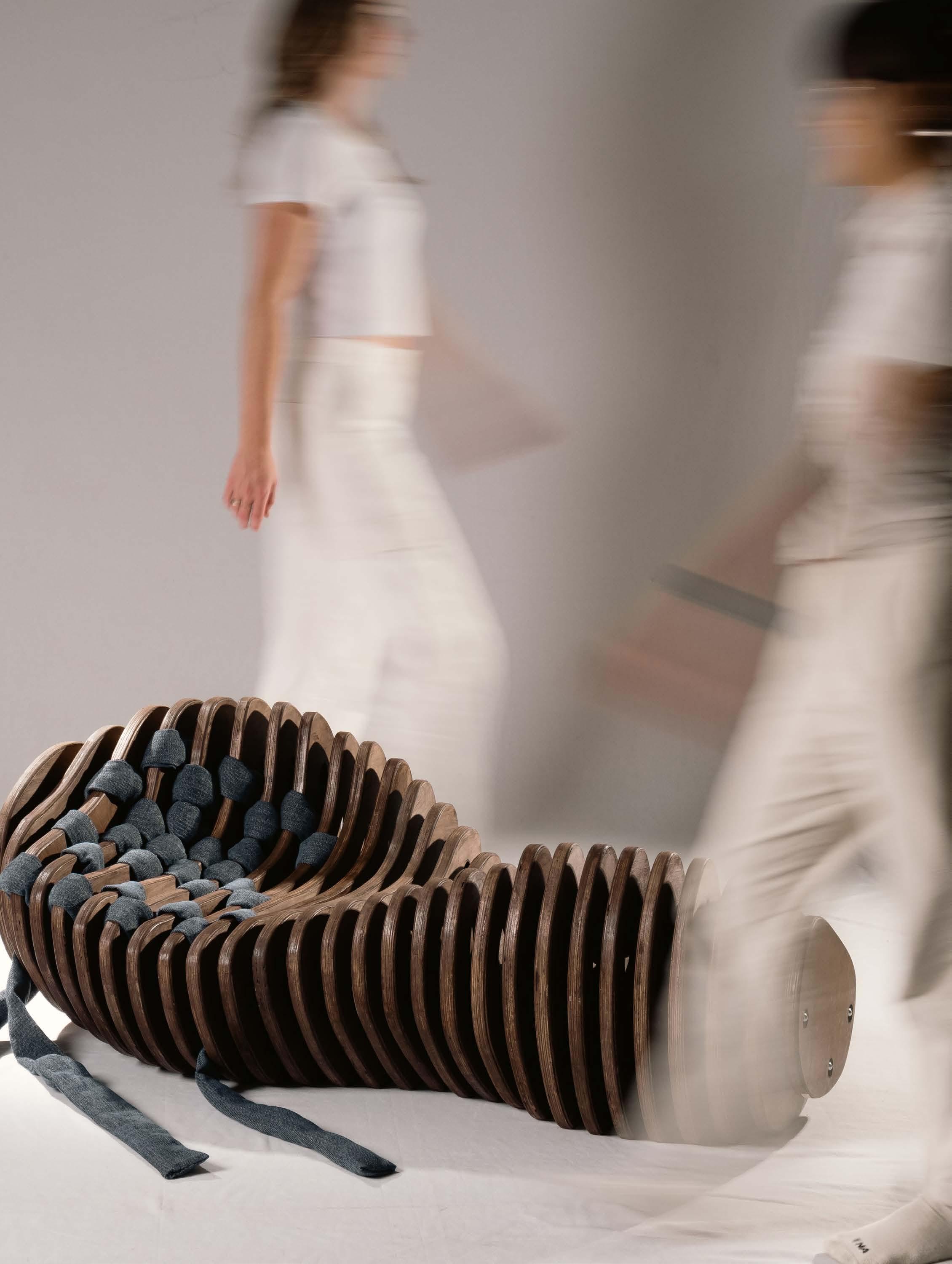



Form Iterations

After creating a data set of body positions exhibited by Ono and Lennon, a set of parameters were created based on the most common positions.



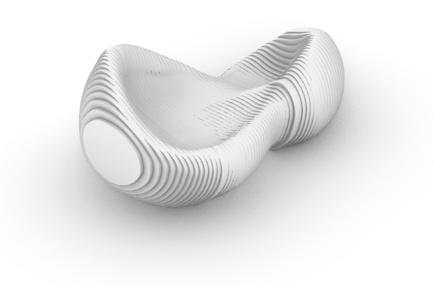

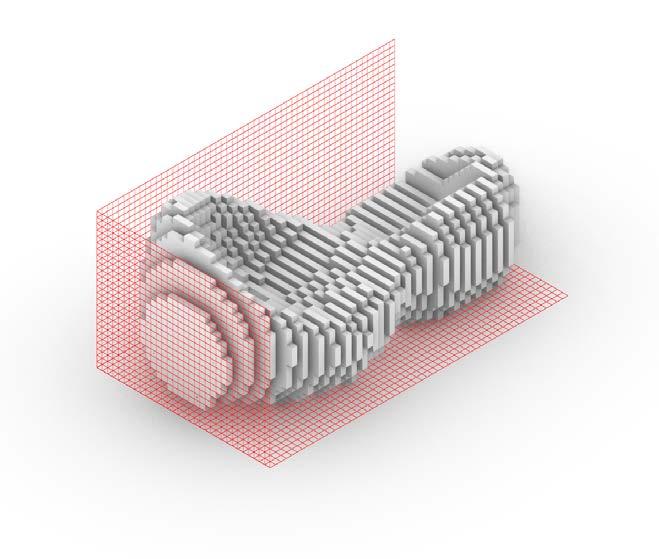

To calculate for the center of gravity, the organic shape of each layer was abstracted into blocks. This simplification allowed for the calculation of volume and density of the plywood layers, spacers, and steel rods.


Analysis of the reaction, bending, and compression forces on the most vulnerable panels were done to ensure the chair could withstand a resonable weight and a variety of body positions.
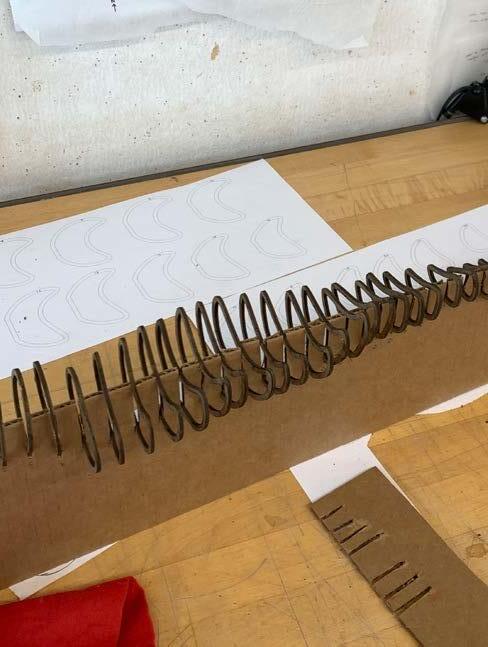

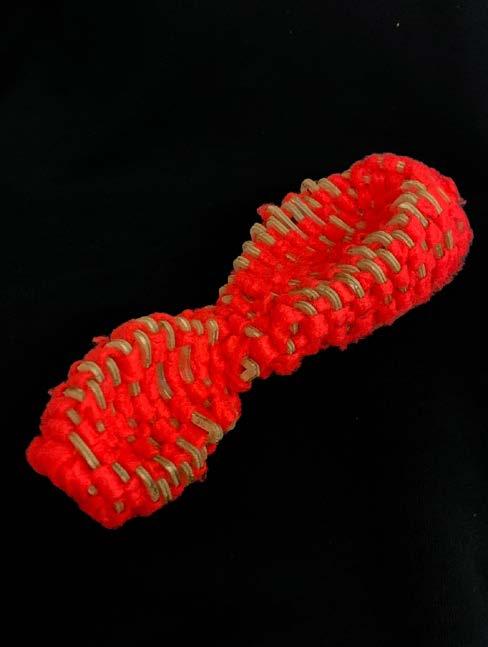
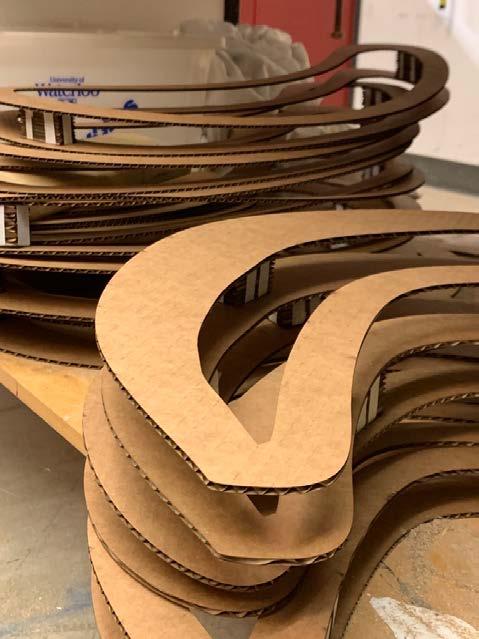




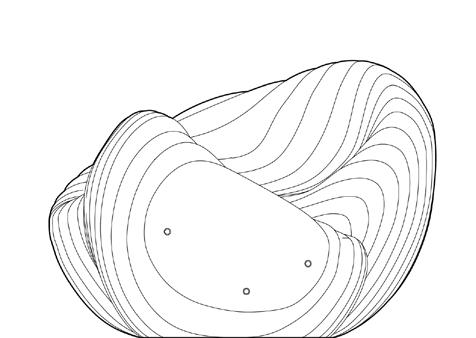

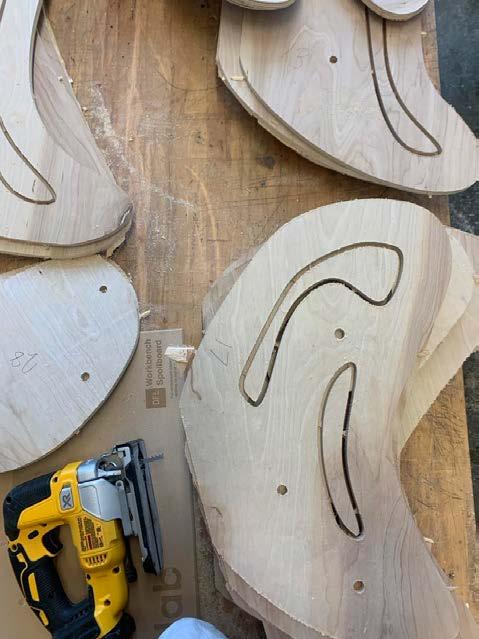

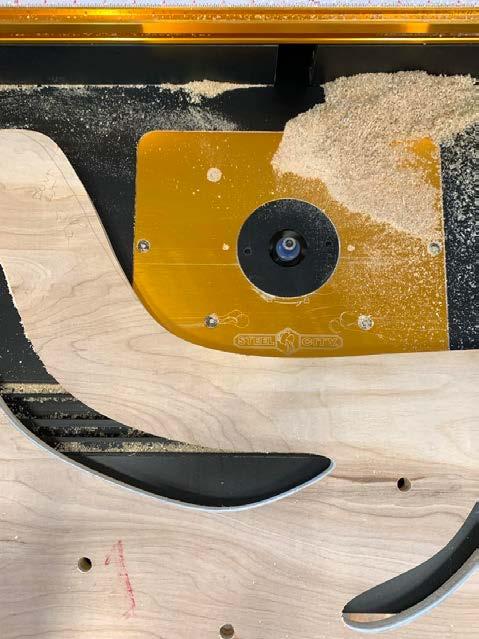


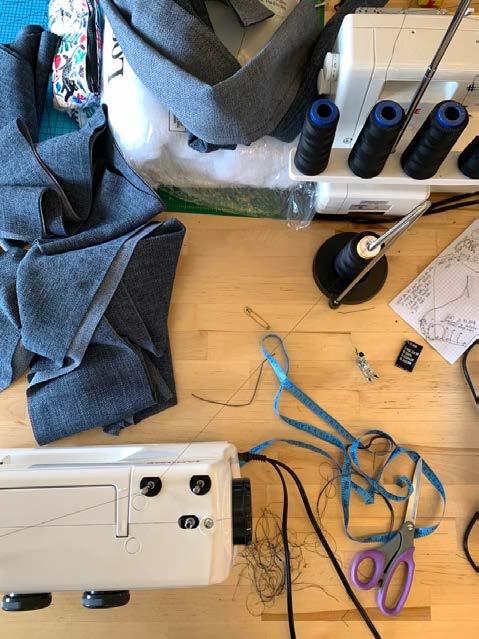

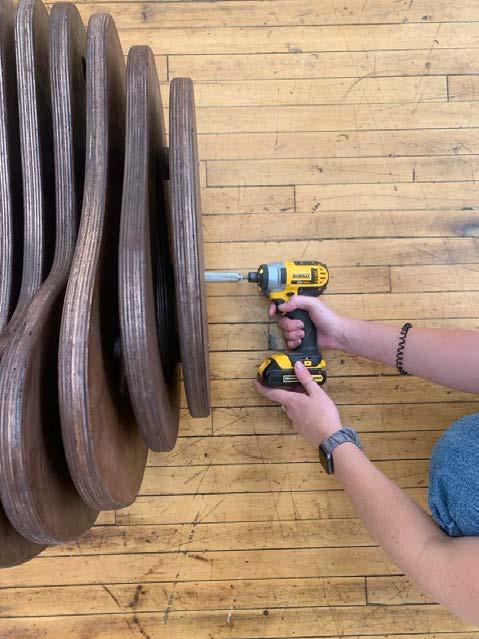







Course : 4B Final Design Studio (Summer 2024)
Supervisor : Jaliya Fonseka
Individual Project
Rare is a non-profit organization that is dedicated to school-related and nature focused programs. We were tasked with designing an education center with various community related programming on their remote site located in Cambridge, Ontario. The new school embodies Rare’s ethos through a thoughtful design inspired by the organization’s existing program structure. The school adopts a village typology, breaking the architecture into smaller, digestible sections that encourage exploration and interaction with the natural environment. Trellised structures, expansive decking, and enclosed patios seamlessly blend indoor and outdoor spaces, fostering a dynamic and immersive educational experience. The building extensively uses biomaterials, demonstrating sustainable practices and serving as a hands-on educational tool for the community to learn about environmental stewardship. The use of biomaterials not only minimizes the building’s environmental impact but also educates the community about the benefits of sustainable living. The central courtyard, serves as a communal gathering space and a living classroom where nature plays a vital role in the curriculum. Designed to be inclusive and adaptable, the school caters to a diverse range of users, from children to adults and seniors, supporting various educational and recreational programs. This project acts a hearth that brings together the community, celebrates the connection between people and nature, reflects Rare’s commitment to environmental stewardship, and fosters a lifelong appreciation for the natural world.

Initial Massing Massing frames courtyard, is oriented east-west, and forms around exisitng amenities
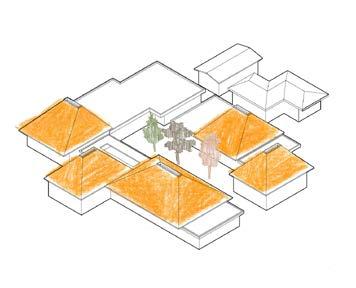
Roof Design Informed by material choice (thatch) and program
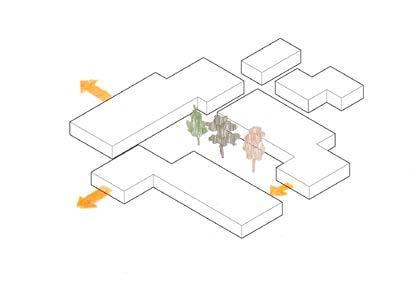
Push and Pull

Design Parti




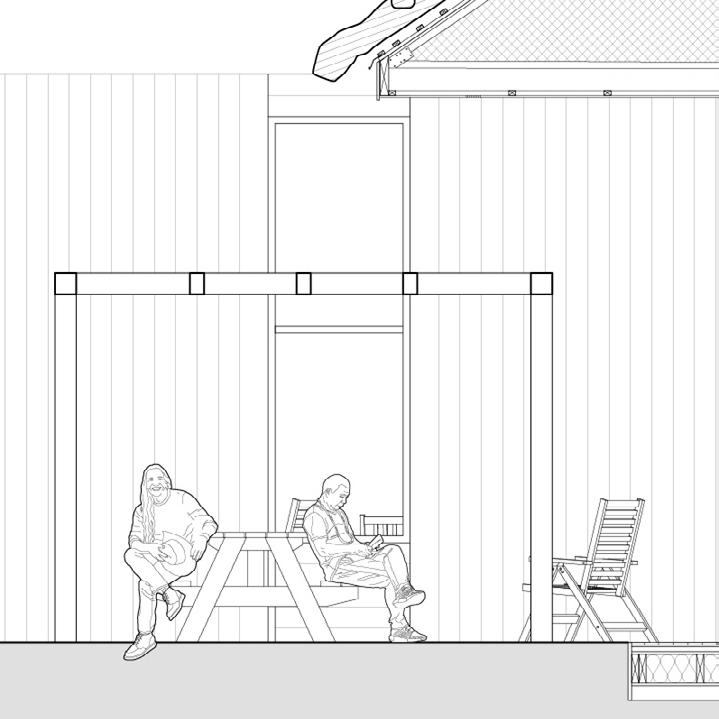
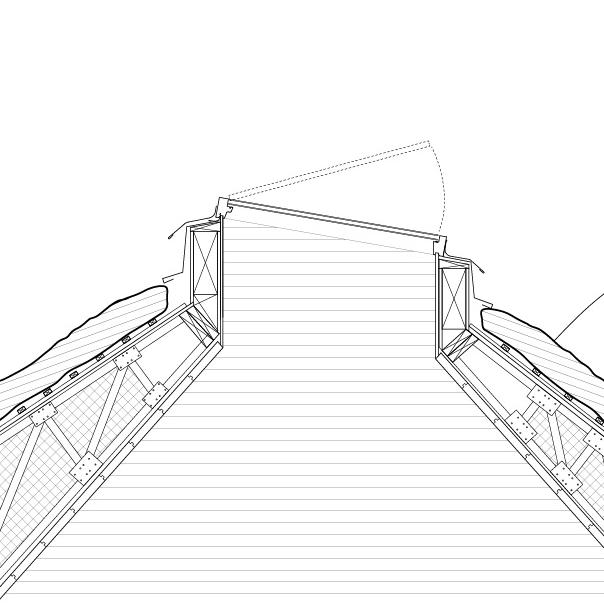

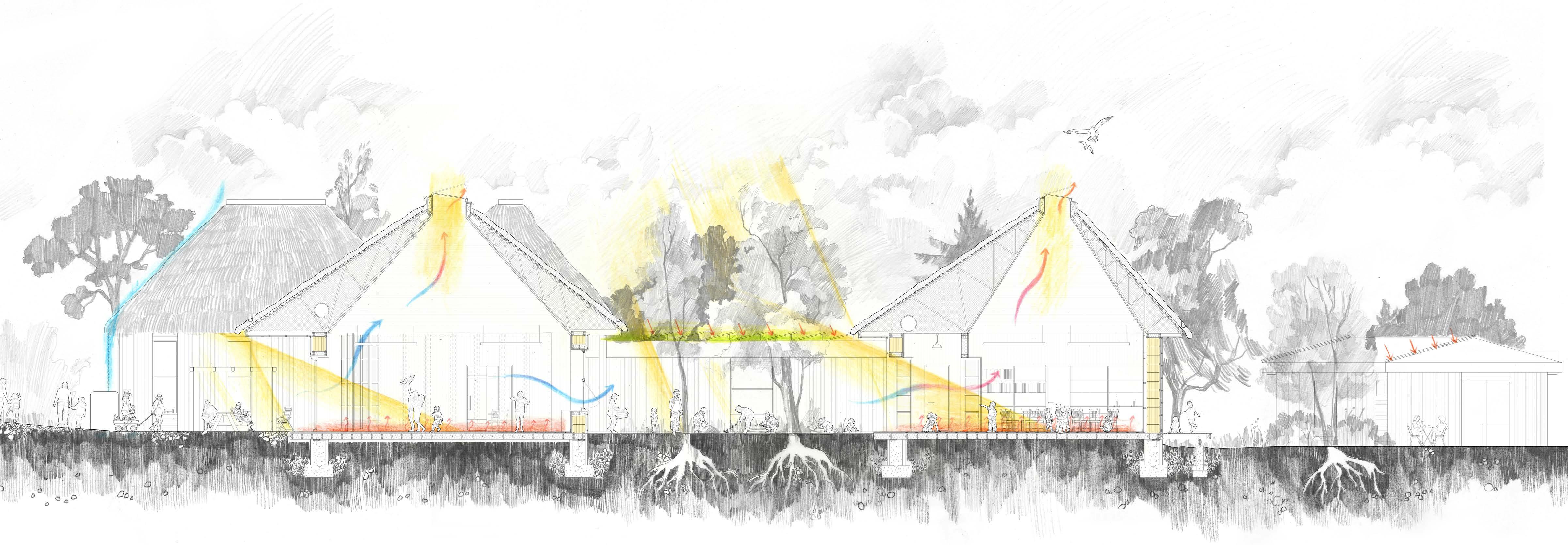




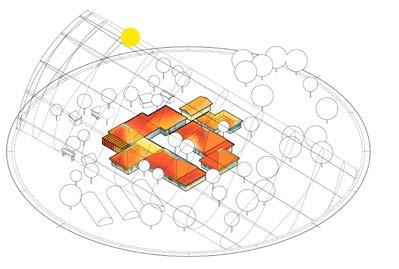




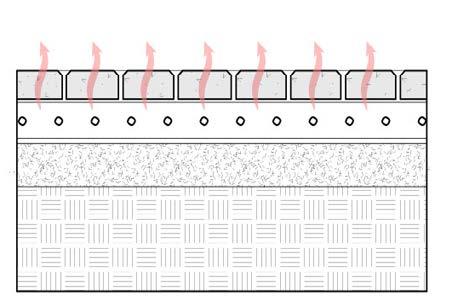










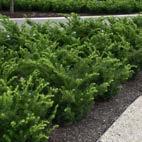

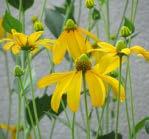













Materials
The project uses locally sourced biomaterials like straw bale, thatch, and hemp insulation to significantly reduce the building’s carbon footprint. Permeable paving helps manage rainwater and reduce the heat island effect.
Rainwater Collection
Runoff from roofs and sloped areas is harvested for reuse in greenhouses and toilet flushing.
PV Panels
Plants on the green roof cool the area through evapotranspiration, improving PV panel efficiency, which generates around 15,000 kWh/ m²/day at temperatures below 30°C.
Green Roof Green roofs cool the environment through shading and evapotranspiration.
Shading and Solar Control
Deep overhangs and deciduous trees provide shading and create microclimates to manage solar gain in summer.
Site Orientation
The east-west orientation maximizes PV panel placement on south-facing roofs and blocks strong west winds, supporting passive ventilation.
Natural Ventilation and Daylighting
A pitched roof with operable skylights enables stack ventilation and ambient lighting.
Active Systems
Radiant floor heating, powered by a geothermal heat pump, consumes less energy than forced air, improving comfort and air quality.
Zoning Program zoning informs circulation and reduces mechanical loads by allowing heat and ventilation from zone 1 (library and classroom) to benefit adjacent spaces in zone 2. There are 6 zones in total, ranging from low to high mechanical loads.
Straw Bales Thatch
Hemp Insulation
Wood
Cambridge, Ontario
Halifax, Nova Scotia
CarbonCure Concrete**
Assemble
Simple materials and straightforward construction methods are chosen so that the community can participate in the building process and become an integral part of it.
Extend
Since many materials are bio-based, it can be expected for the building to need repairs throughout its lifetime. These repairs can be done as a learning experience for the community. Local materials can be used to extend the lifetime of the building.
Straw Bales and Thatch
Pre-fabricated Hemp Panels
Dimensional Lumber
Reuse or Recycle
Lumber that cannot be reused will be processed into wood chips or sawdust for use in other products.
Materials like concrete that do have a circular lifecycle, are broken down and recycled to the best of its ability.
Dismantle
At the end of the building’s lifespan, the bio-materials can be dismantled and either reused in other progjects or turned into compost, thereby maintaining a circular life cycle.
are unscrewed and dismantled.

Material Sourcing and Transportation
Materials are sourced locally or within Canada. This minimizes transportation distances, reducing fuel consumption and greenhouse gas emissions.
Involving local suppliers also enhances the sense of community and builds relationships, strengthening the ethos of this project.
There is a big emphasis on transparency and trust in the construction of this project. Sourcing locally and involving the community is intended to bridge the gap between the designer and the user.




Vertical Wood Cladding
Vertical Furring
3 Layers of Earth Plaster
Reinforcement Mesh
Water Vapour Membrane
Double 38mm x 89mm Post
2 String Bale 350 mm x 500mm
Reinforcement Mesh
3 Layers of Earth Plaster
38 mm x 89 mm Service Wall Cavity Wall Finish
Horizontal Furring
Baseboard
Hardwood Strip Floorboard
Plywood Cover Sheet
Aluminum Heat Transfer Plates
Heat Tubing
Pressed into Plates
Plywood Sleepers
Insect Screen
Metal Flashing Sill Plate Wood Decking
38 mm x 184mm Joist
Joist Hanger Ledger secured with Lag Bolts
38 mm x 184mm Floor Joists
Hemp Insulation Sill Plate
Protection Board 152 mm Under Ground Drainage Mat
Rigid Insulation
Dampproofing Membrane
1/2” Anchor Bolt
Disturbed Soil
#13 Rebar Pins Embedded 7 “ into Foundation
Granular Fill
CarbonCure Conrete Undisturbed Soil
Wall to Foundation Detail
Coping Cap
Heat Resistant Flashing Membrane
38mm x 140mm
Parapet Top Plate
Plywood Sheathing
Hemp Insulation
Vertical Wood Furring
Galvanized Steel Angle Roof Drain Planting Soil (+Decomposed Straw) Filter Fabric Drainage Board
Retention Layer Aeration Layer
Rigid Insulation Cant Strip
Membrane Protection Drainage Layer Root Barrier
Waterproofing Membrane
Timber Furring
Timber Joist Insect Screen
Soffit Vent Soffit

Living Roof Detail


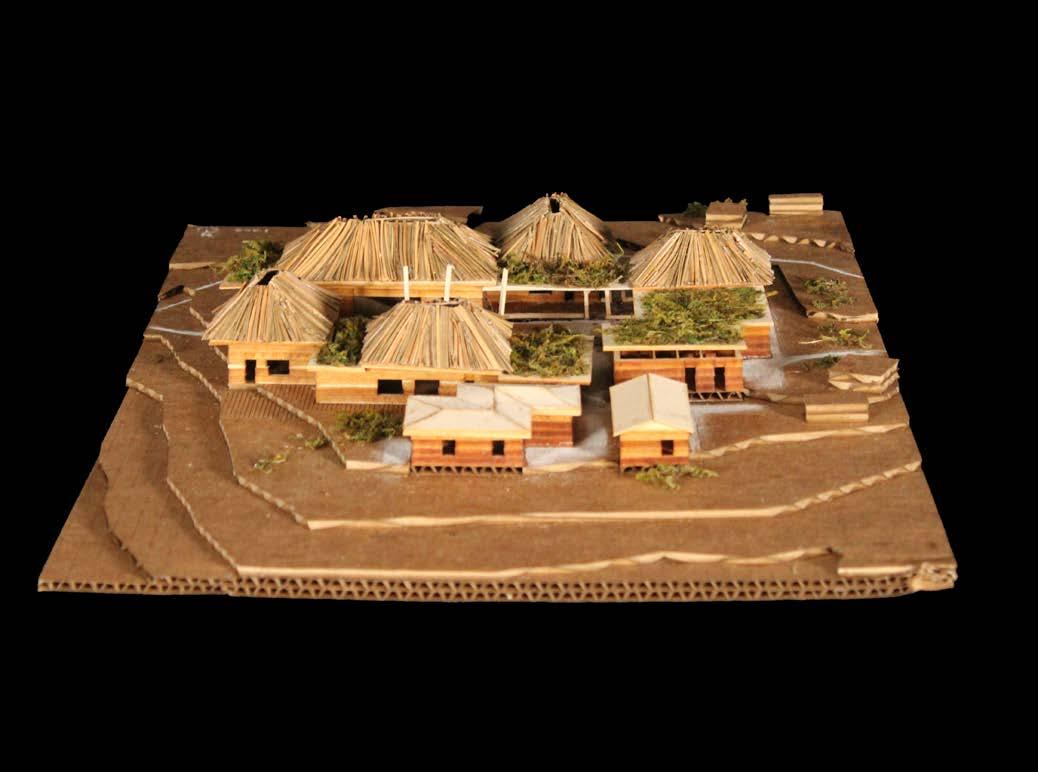


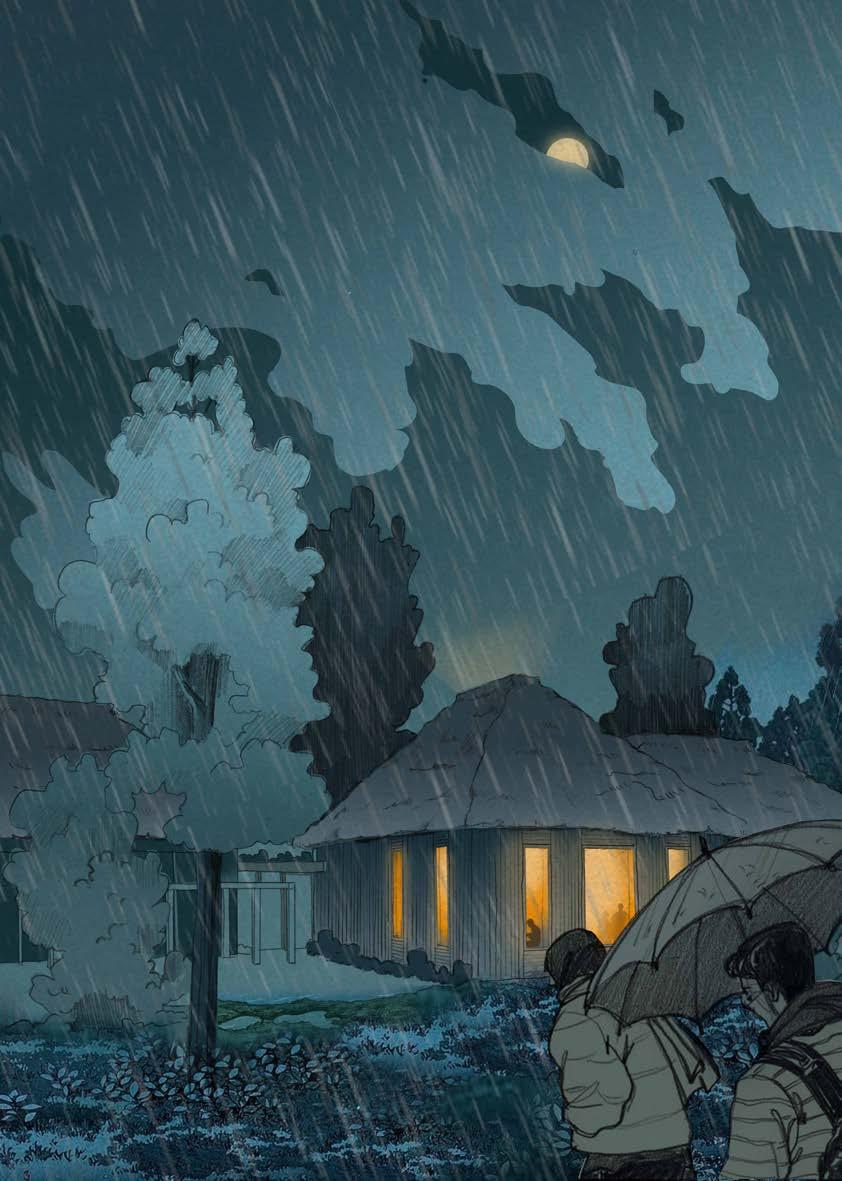
WXY Studio January 2024 - May 2024
gmp Architekten May 2023 - August 2023
Sterling Presser Architects & Engineers February 2023 - May 2023
KCAP Architects & Planners May 2022 - September 2022
KPMB Architects September 2021 - December 2021
MIZA Architects January 2021 - May 2021
Through my work experiences, I have used my graphic knowledge and skills to create renders, orthographic drawings, construction details, and diagrams for design competitions and built projects. I have also learned new software and applied that knowledge directly to my tasks. Working at firms ranging from six to two hundred people, I have contributed to a broad spectrum of projects, from design development to construction documentation. My involvement has spanned diverse project scales, including passive house designs, high-rise multi-use towers, education work, and large-scale urban planning initiatives. This diversity in work and environments has given me a comprehensive understanding of my design interests and how I want to contribute to the field moving forward. I value hands-on work and projects that have a substantial and evident community impact. These invaluable practical experiences have enabled me to immerse myself in new cultures, adapt quickly to different environments, and learn from a diverse range of people.




During my internship at WXY Studio, I contributed to urban projects, as well as designing a game, Humanity Land, for Habitat for the game and its web tool calculator, and took part in the game, which were distributed at a conference. I also worked on Plan and school district initiatives, collaborating with





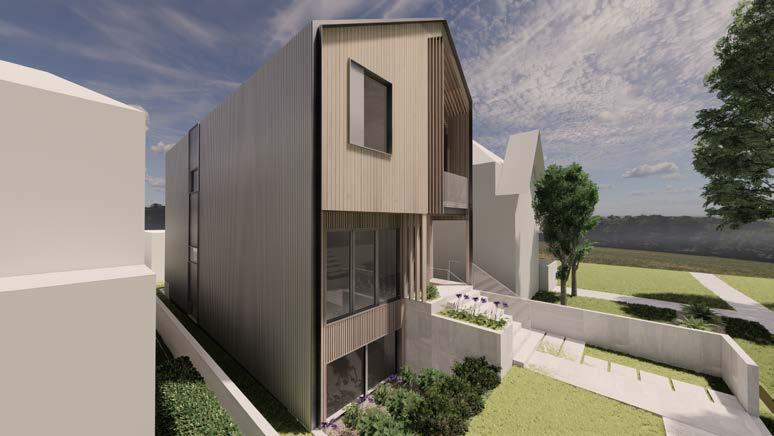
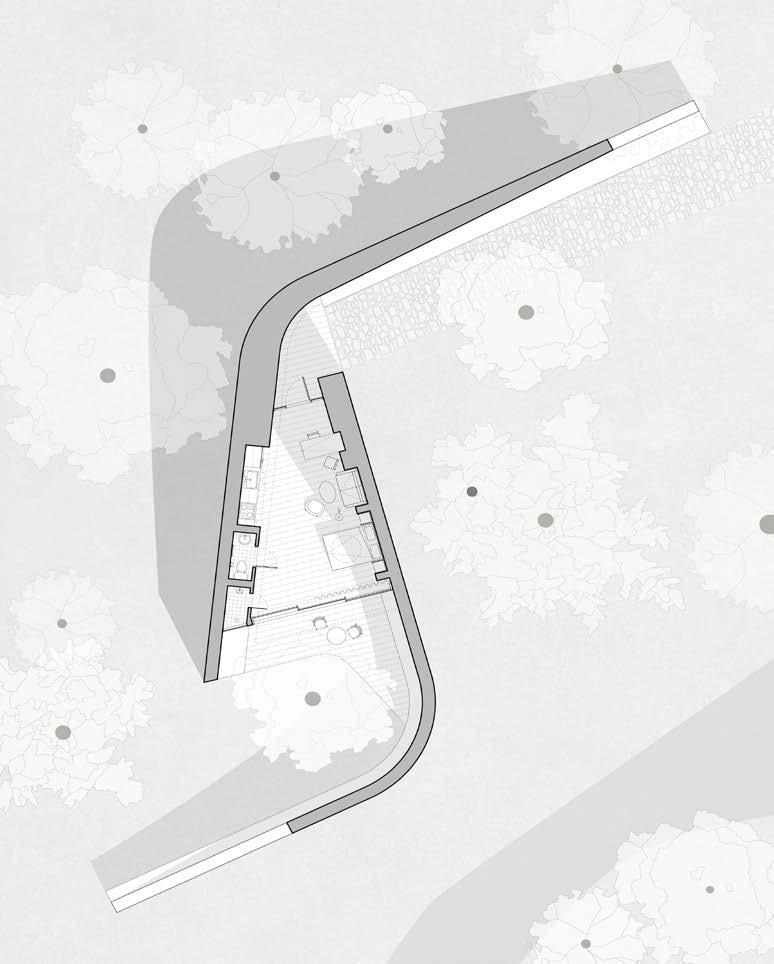
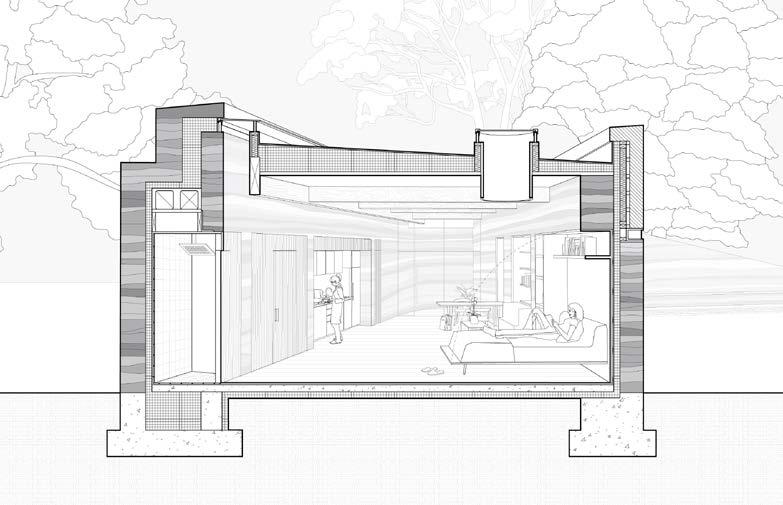




Designed for Habitat for Humanity
urban design projects, NYC neighborhood planning Habitat for Humanity affiliates. I created graphics the organization and production of the physical on projects like the Long Island City Neighborhood with various experts and stakeholders.
MIZA Architects
My first internship was at MIZA Architects. During this time, I was able to work on projects ranging from residential passive houses, to industrial building details, to competitions. It was a very eye-opening experience because it was the first time I was able to adapt the skills I have acquired in an academic setting and develop them in a professional setting.



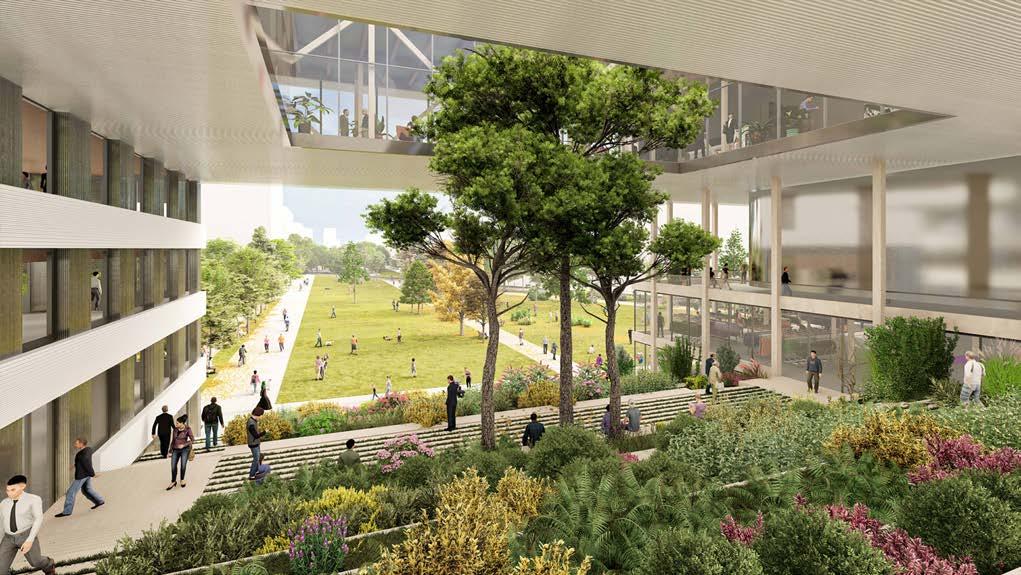


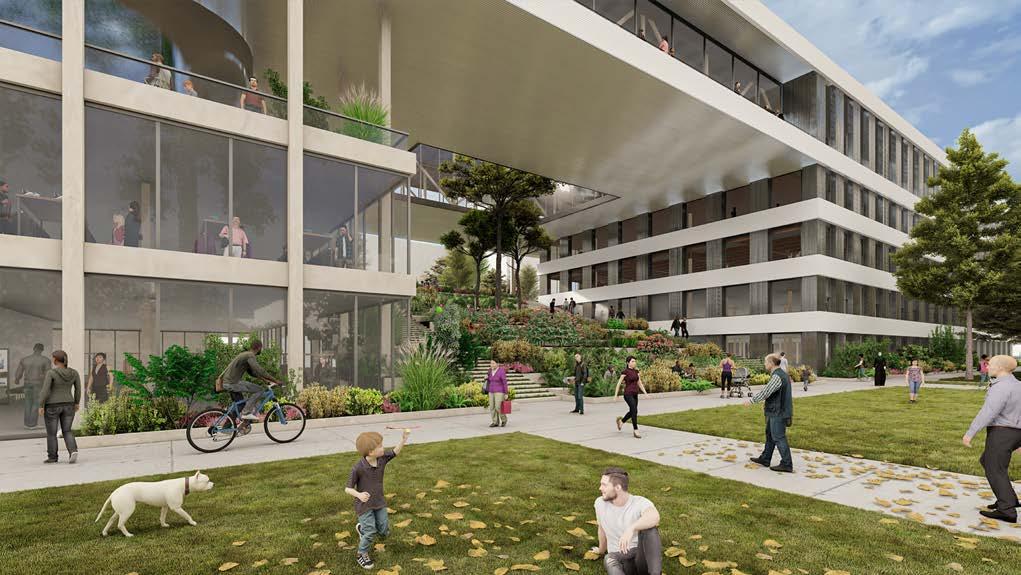
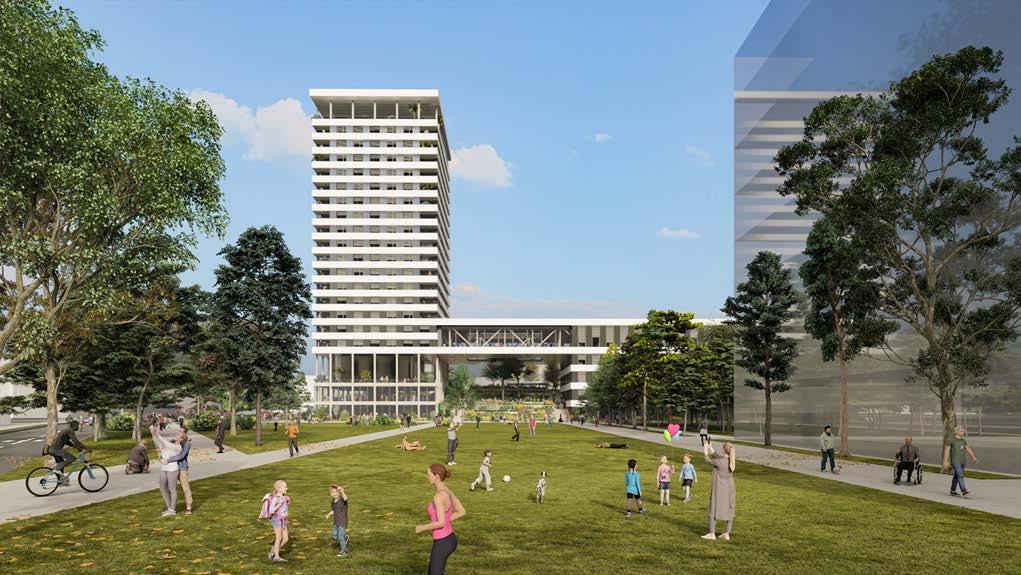
KCAP Architects & Planners
During my internship at KCAP, I created custom illustrations for a Paris renovation project proposal. I also worked on a mid-rise mixed-use tower in Toulouse, France, where I handled 3D modeling and created renders for client meetings. Additionally, I assisted with the production of 2D drawing sets for the project.

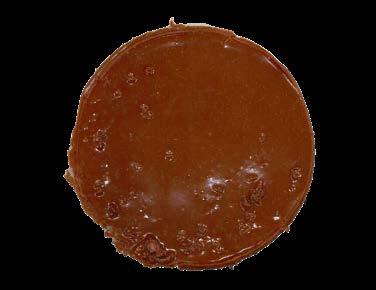
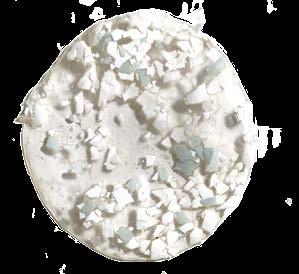









Frustrated with the slow progress of sustainable practices in architecture, I explored hands-on solutions like repurposing food waste into biomaterials such as kombucha leather. I joined a community of researchers focused on sustainable alternatives and bioplastics. My goal is to develop these materials further and share my findings through workshops to promote eco-friendly practices.