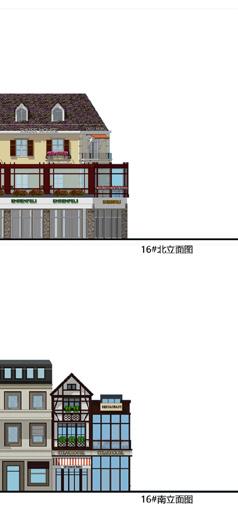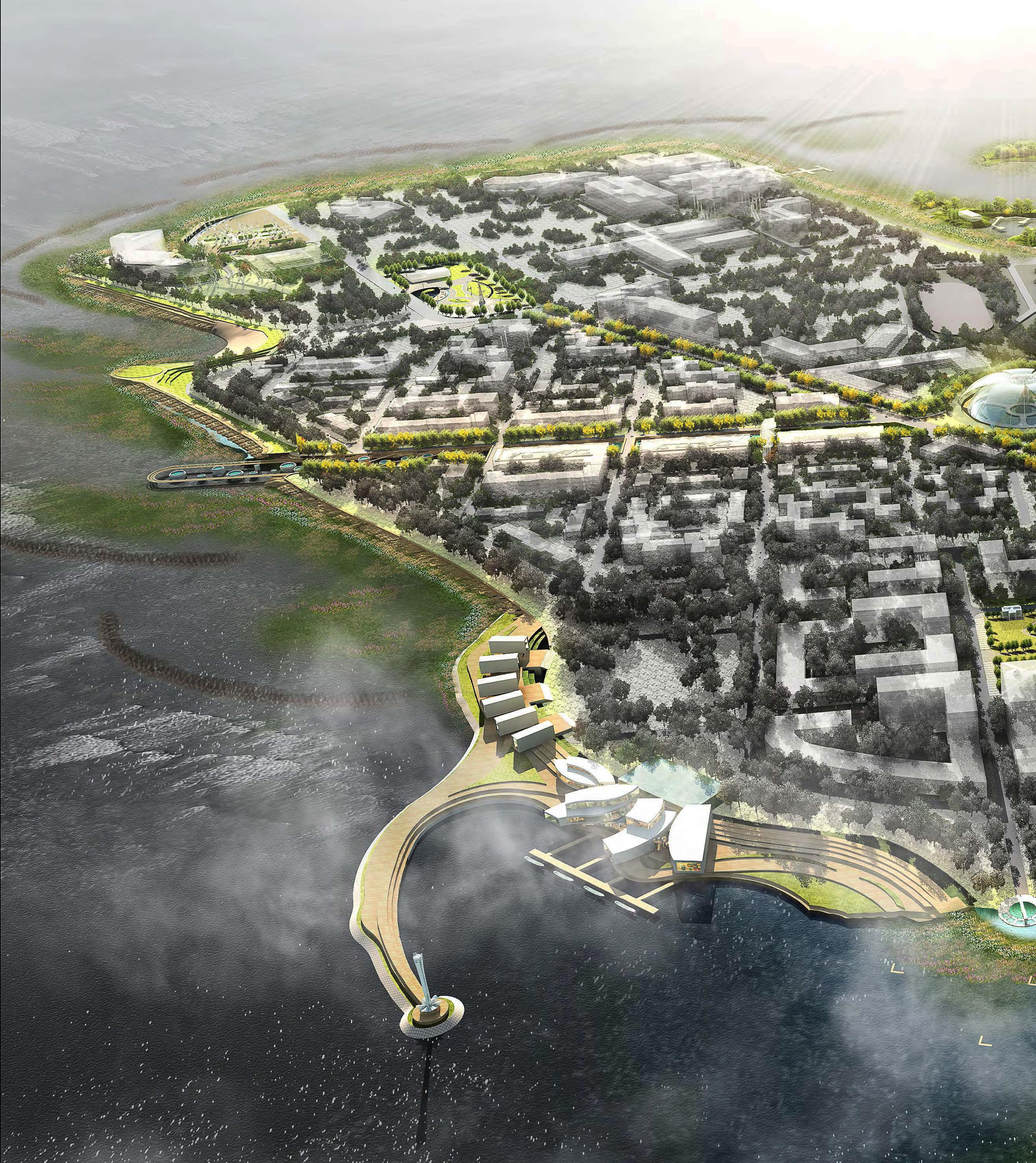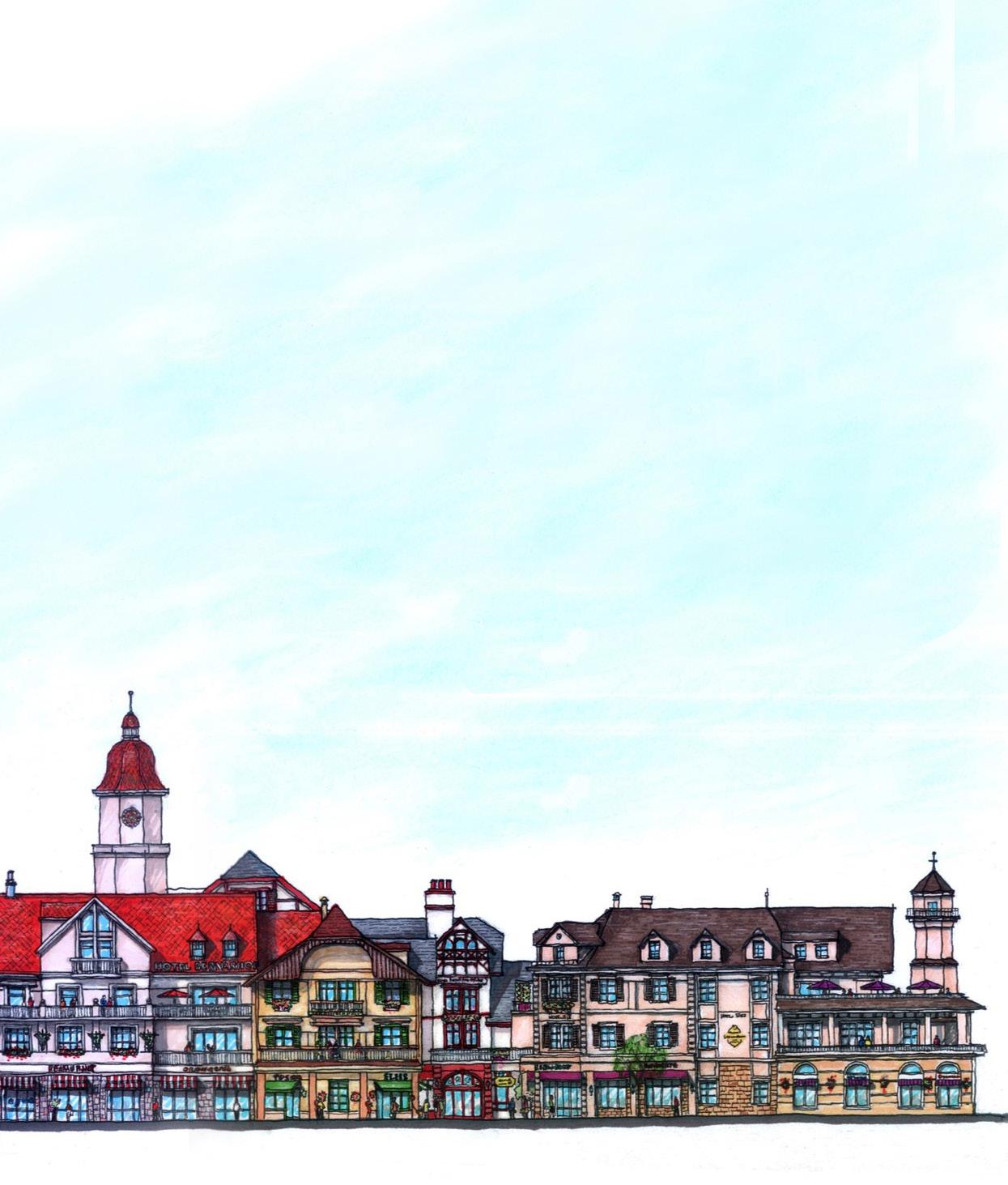
1 minute read
Yangxian Design Competition
Year: 2014 -2018
Firm: H&C Design International Beijing
Advertisement
Type: Mixed-Use Commercial, Residential, Hospitality
Role: Project Design Director, Master Plan, Building Design

AWARD WINNER of the Yangxian Lake Tourist Town Competition. Located in southern Jiangsu Province, Yixing City, the project calls for a Themed Historic European Resort hosting commercial, residential, hotel, and cultural facilities around an abandoned water-filled rock quarry. The site is anchored at 3 points for pedestrian-friendly critical mass and circulation with apartments, inn, and a hotel.
Commercial Site Area: 41,152 SM; Building Area: 46,100 SM. Construction completed in late 2018.
Neighborhood Site Conditions
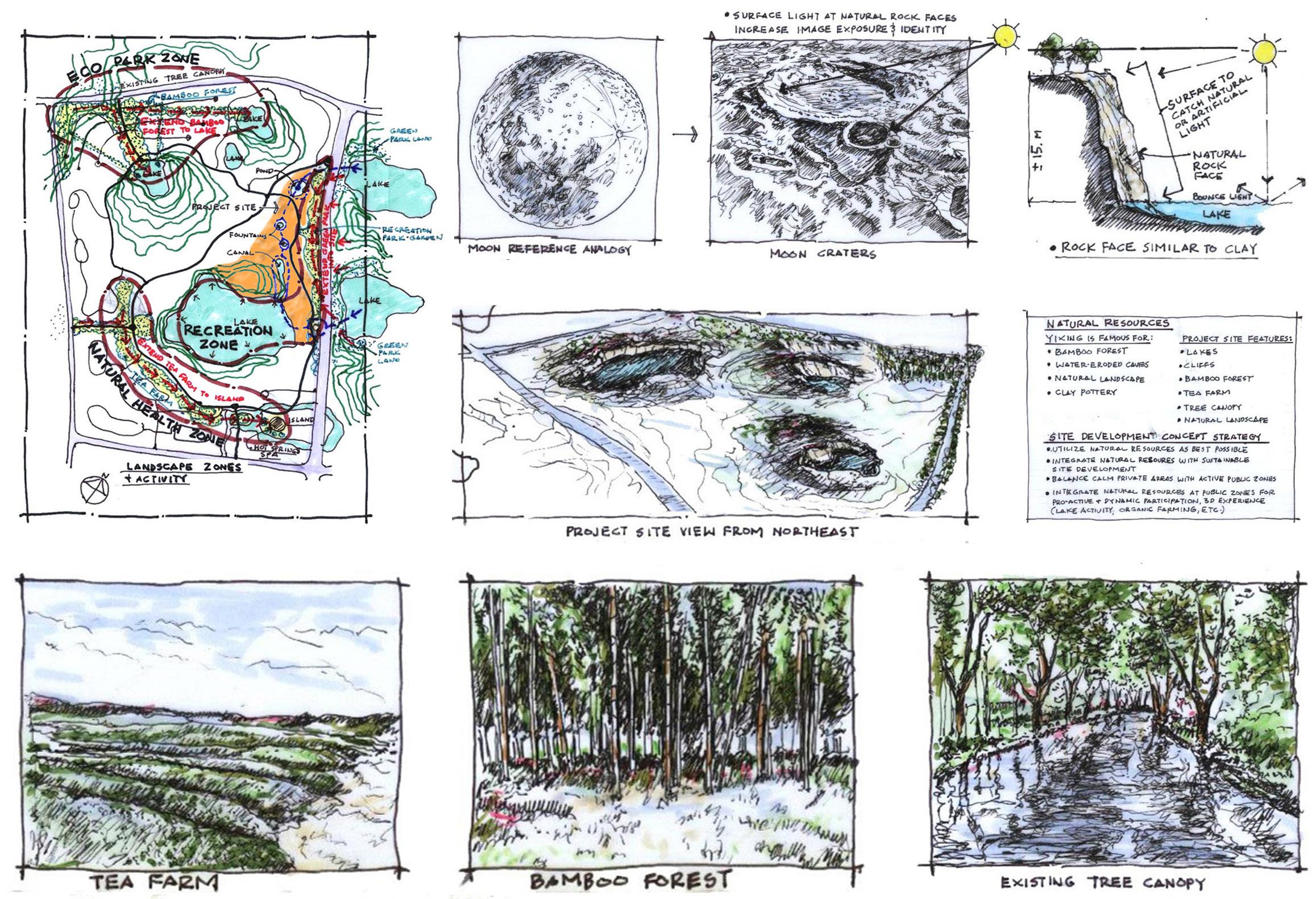
Symbolic Entrance and Promenade location provides maximum visibilty of lake and entertainment venues.
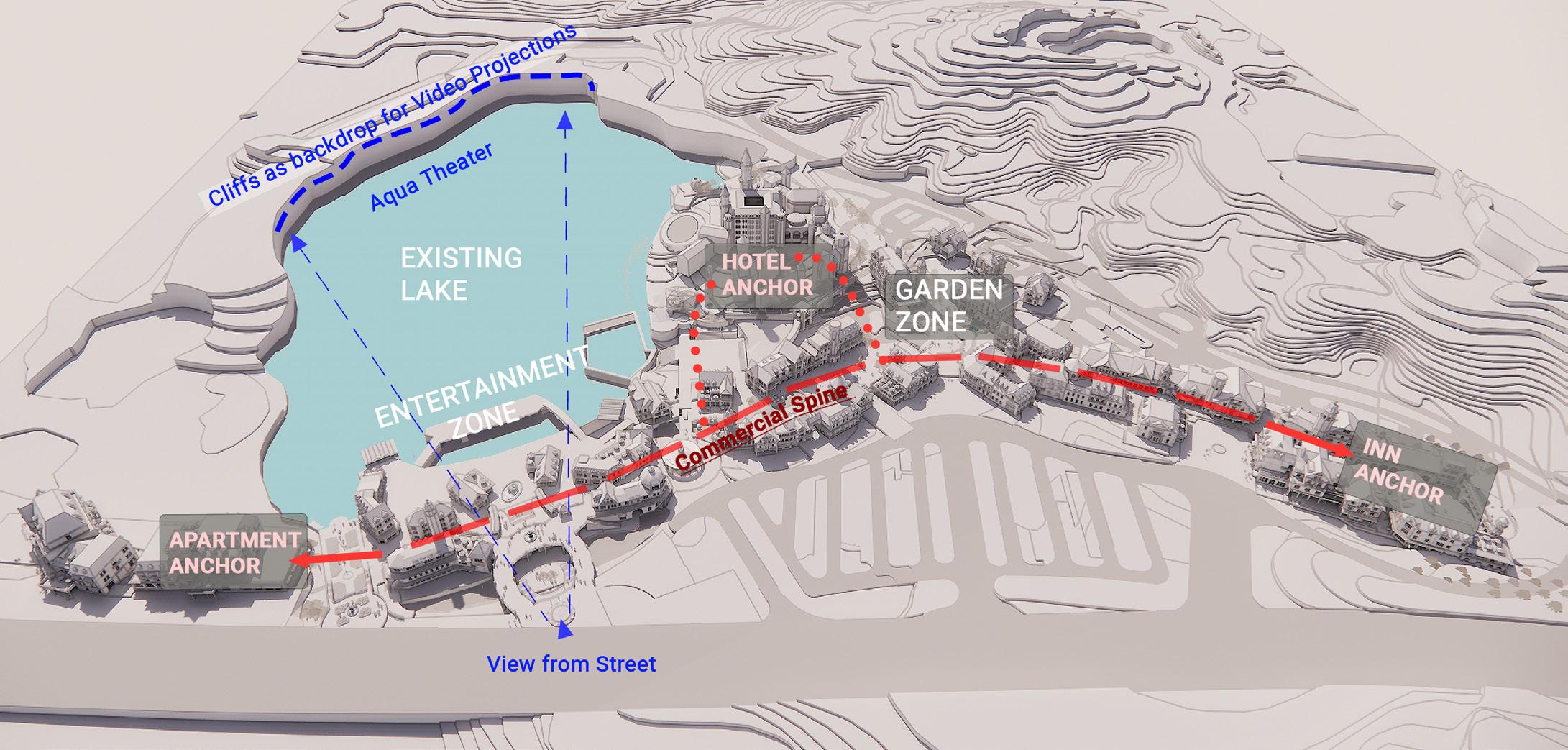
Level
3 Level
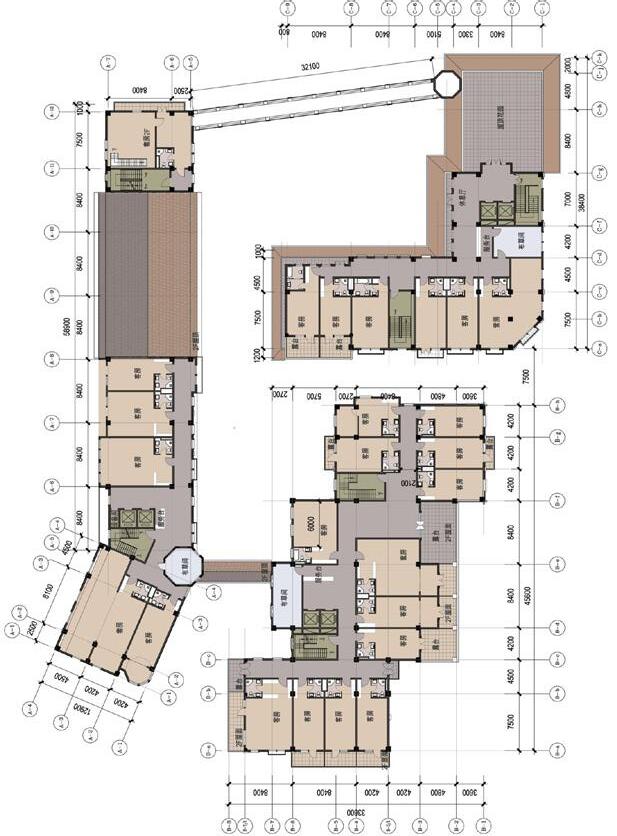
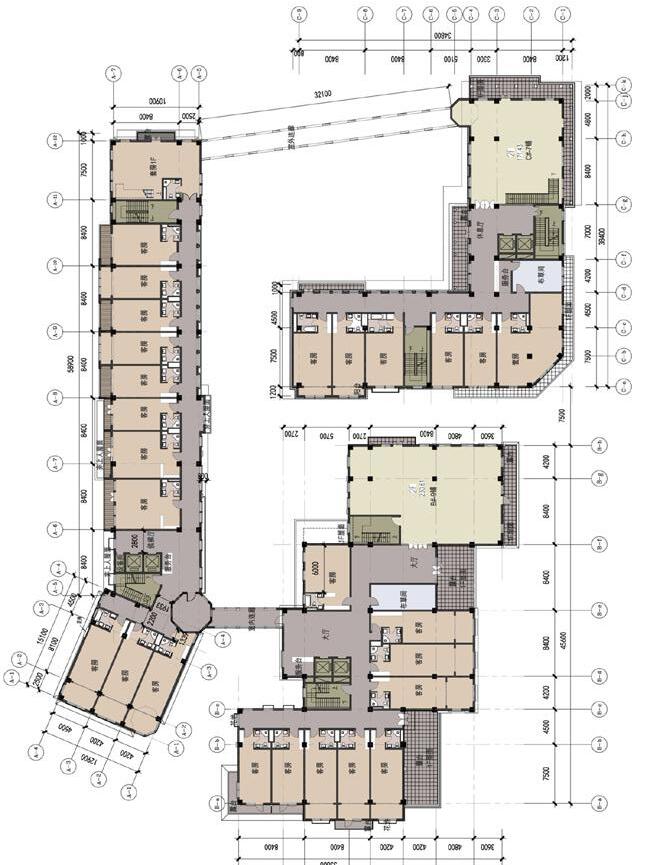
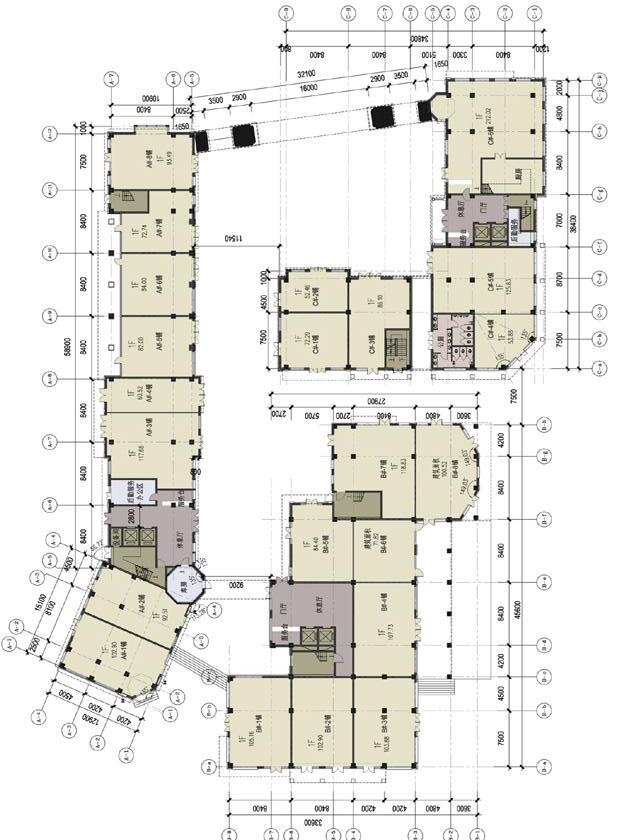
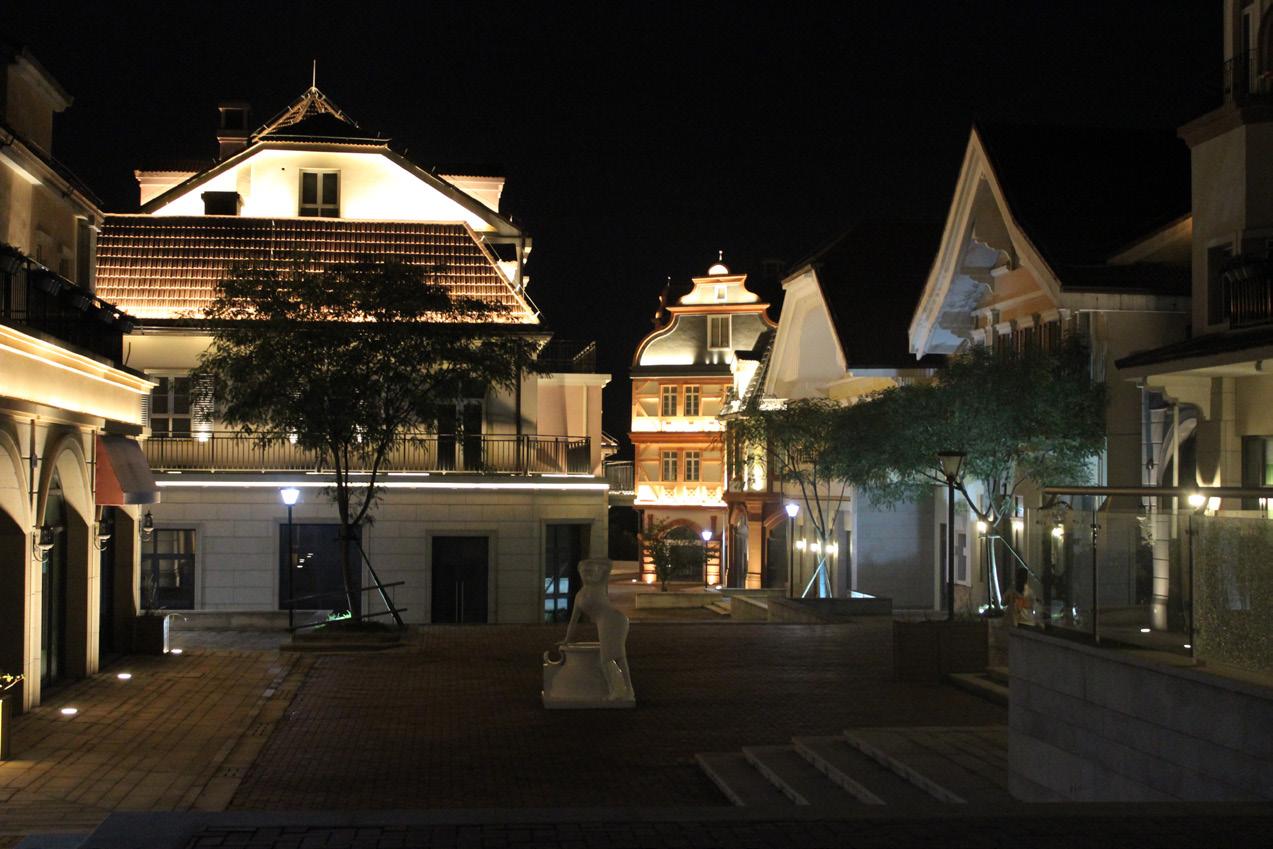
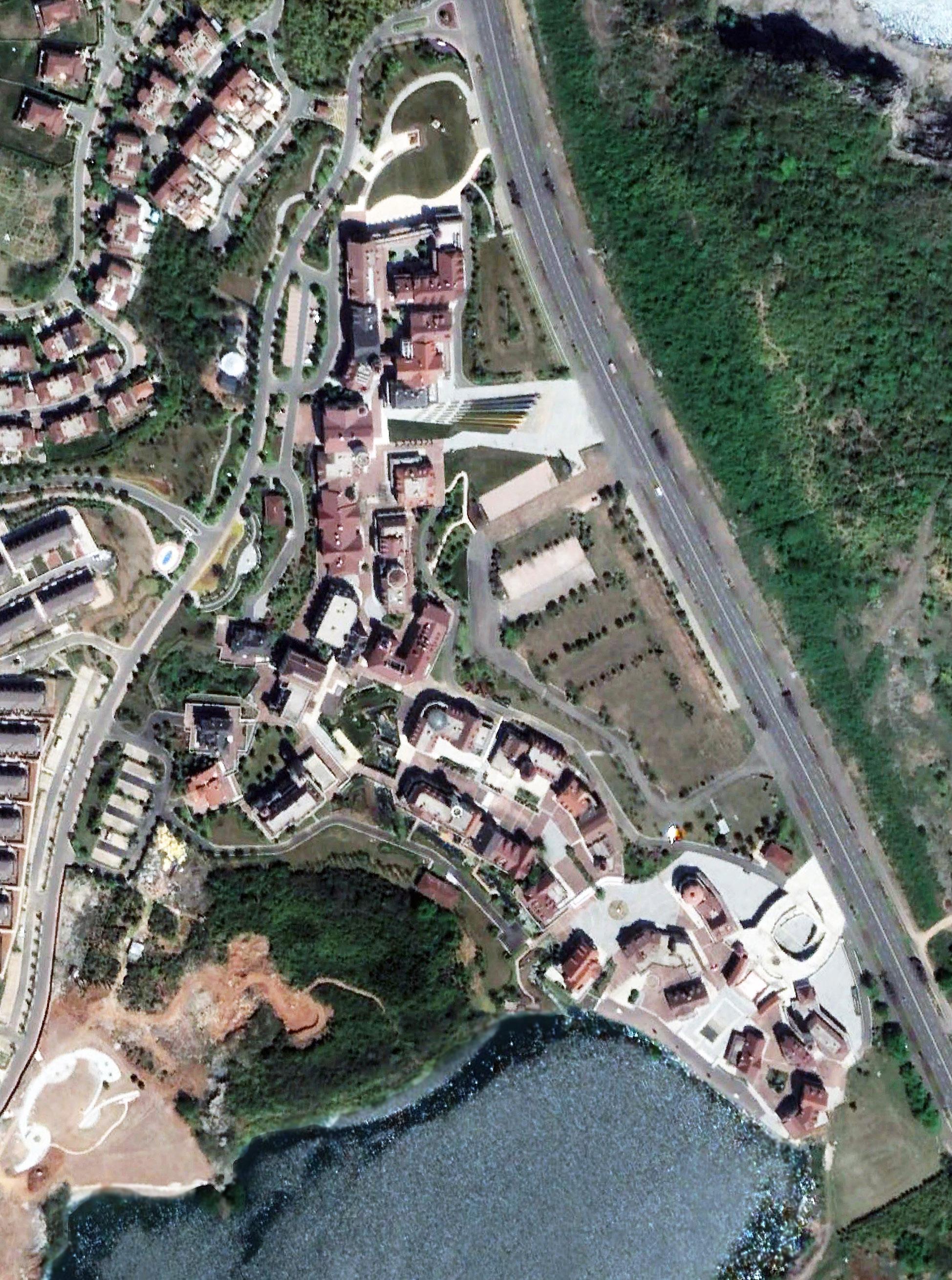
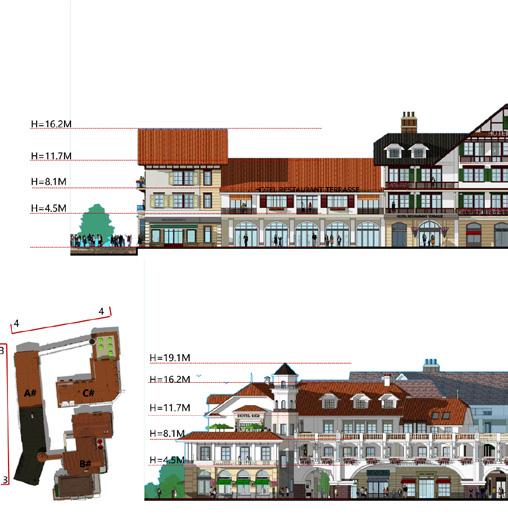
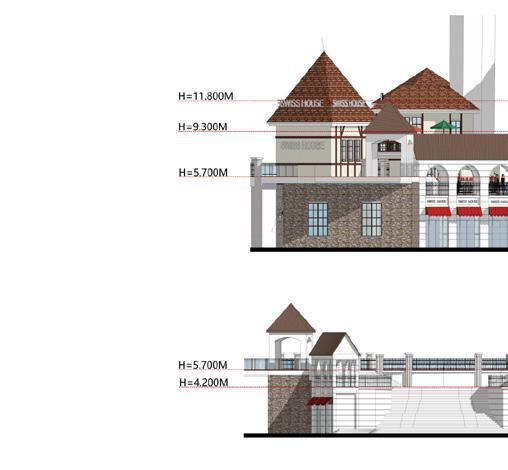
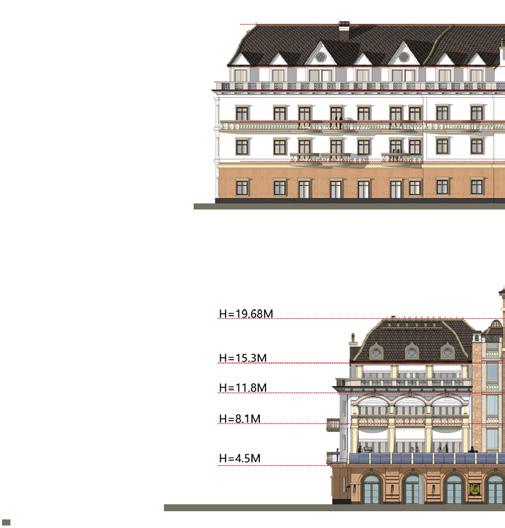
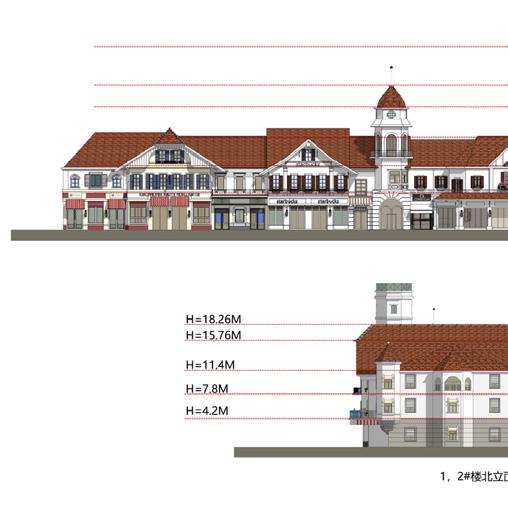
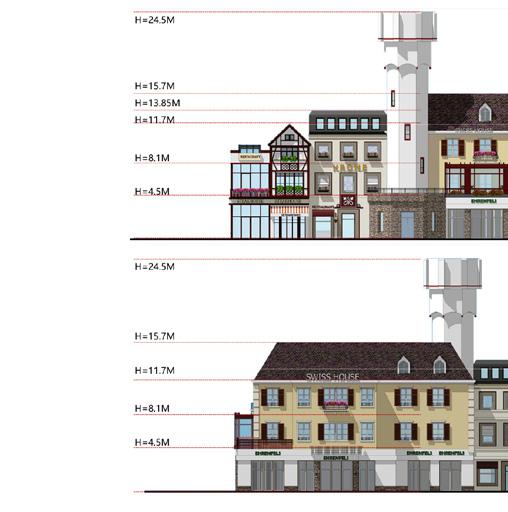
Spatial Quality Strategy
SCD: SITE COVERAGE DENSITY
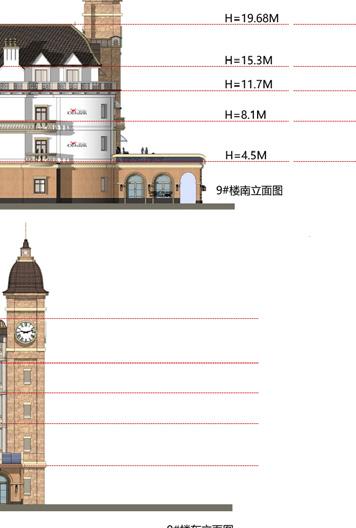
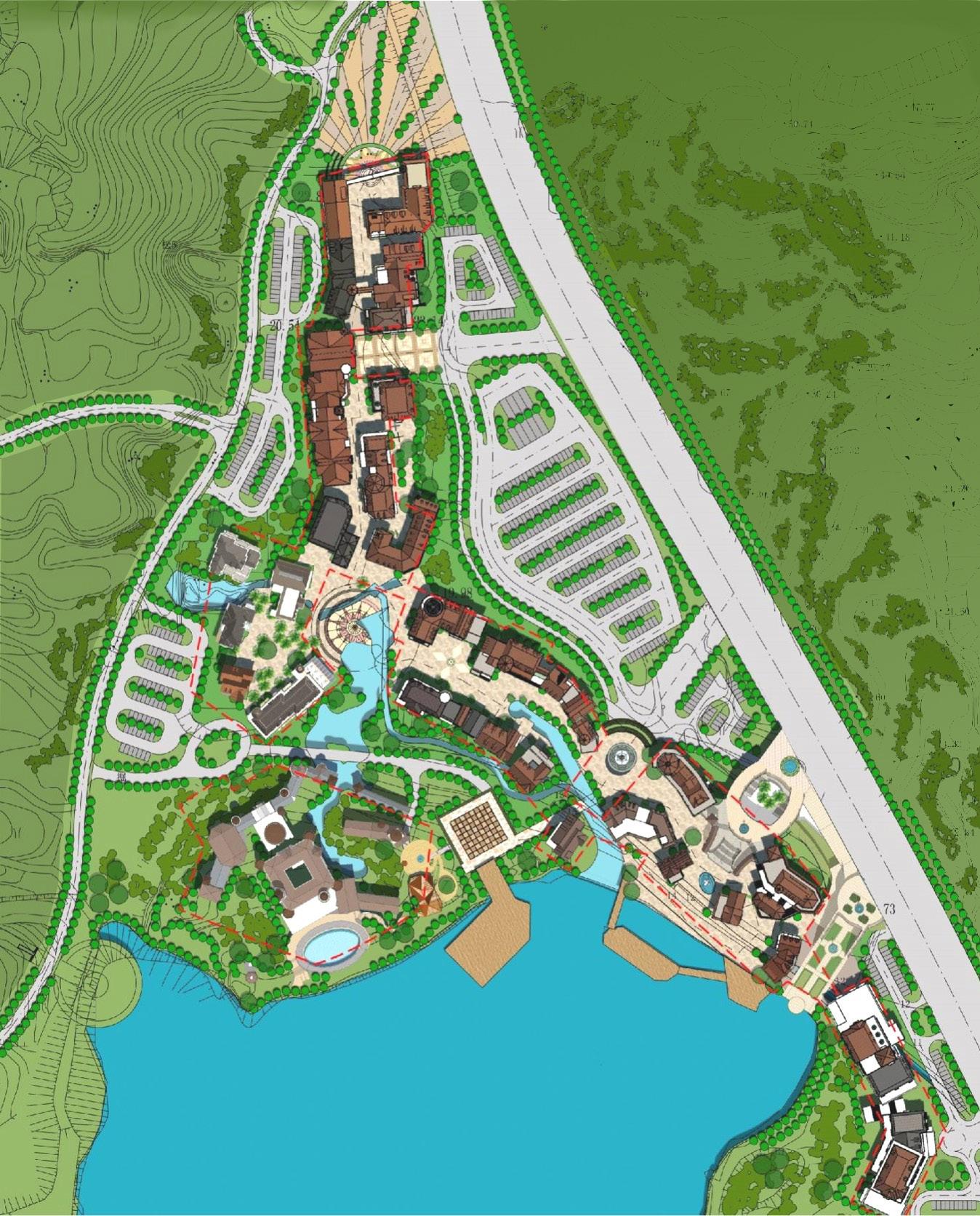
The North Zone maintains a high building density for overall GLA and Urban Character. As pedestrian movement migrates south, the SCD gradually decreases providing unique spatial qualities. The South Zone is the least dense with a rural seafront character. The open space here also allows wide open views toward the lake from the street.
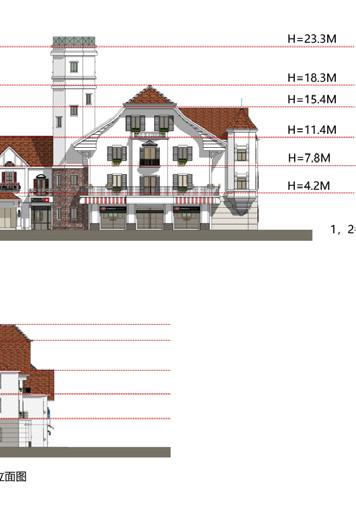
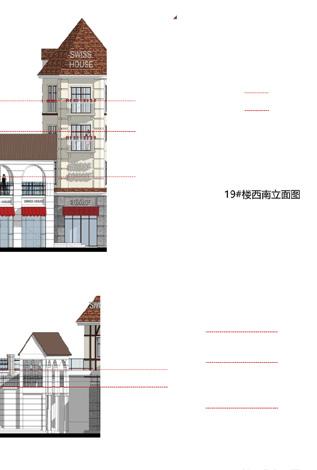
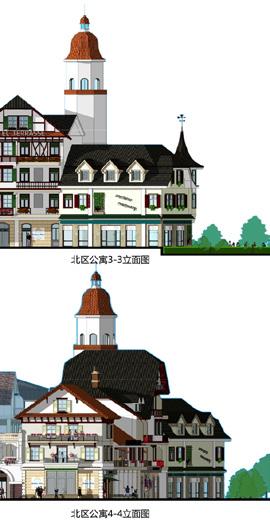
HOTEL
TriangulationofAnchors
Master Plan
31% SCD
Apartments
