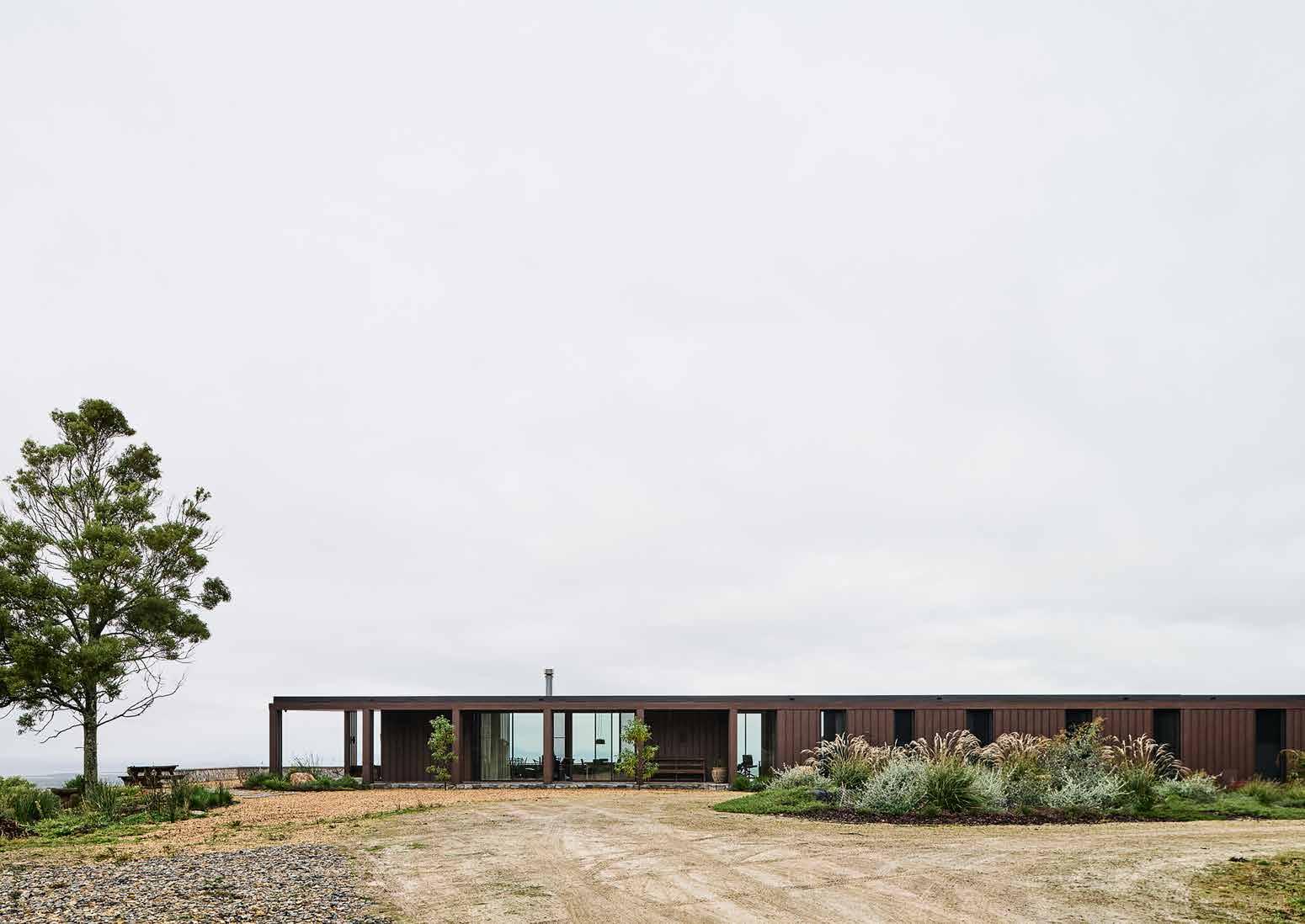
6 minute read
Our Grand Design …Fish Creek
Words, Ken Roberts
Photographer, Tom Blachford is a Melbourne based photographer specialising in architecture, aerial and interiors, tomblachford.com
Advertisement
What else could you call a house with such breathtaking views, eco credentials and modern streamline design but a grand design?
Ross and Cathy Elliott never however expected to be on the eventual TV “Grand Designs Australia” path that they ended up on when they began the search for a block to build a house in the country. As a family with their three adult children, Grace, James and Abby, they are avid outdoor enthusiasts with a love of hiking and adventure. It’s a natural co-existence with Ross and Cathy’s working lives as owners of outdoor clothing and gear business “Snowgum”. Far from being silver spooners Ross started in this line of work as an 18 year old and eventually through hard work bought the business. In the cut throat world of business and retail there have been many ups and downs, but extreme commitment and tireless effort enabled them to be in a position to look for a country escape that could eventually become their forever home.
Though not having ventured around Gippsland much, one thing on Cathy’s wish list, apart from plenty of eucalypts, was to be somewhere relatively close to the ocean. They were given a tip off by an agent they had made initial enquiries with about a 25 acre block of land outside Fish Creek in South Gippsland. A quick trip to view that remarkable property was enough to have them hooked and they made an immediate offer. It wasn’t to be that easy. The owner of the land Lindsay Williams had to ‘approve’ of them and see that they were the right type of people to buy this property that had been in his family for 90 plus years. In his eighties and still working in his quarry business nearby, he’d had plans along the way to build there himself (it never happened) and had an emotional connection to this very special place. Lindsay said it was Cathy’s enthusiasm and commitment that really won him over as he ‘chose’ them to buy the property.
The land was totally unspoilt. Located high up on one of South Gippsland’s rolling hills, surrounded by a mixture of farmland and bush, it has majestic panoramic views from Shallow Inlet, across all of Wilson’s Prom to the Toora hills. The property also came with a hidden treasure. Because of the inaccessible nature of part of the land it wasn’t suitable for farming or logging so an ancient temperate rainforest with a small creek running through it was totally untouched. This only added to the property’s appeal. James especially is passionate about the rainforest woodland with its towering Mountain Ash, centuries old tree ferns and diverse birdlife. An avid photographer he documents them on social media, including the Wedgetail chicks they watch grow high up in their lofty eagle’s nest in one of the 300 year old Mountain Ash trees. The Elliotts are devoted to preserving the land as it is and wanted to touch it lightly, just enough to build their house. Since falling in love with the landscape James has taken up horticulture and has propagated thousands » of natives from seeds taken from the property. These he is steadily planting to restore the original vegetation on some parts of the property that have been logged decades ago. He has also supplied hundreds of seedlings to neighbours looking to restore indigenous vegetation on their properties.
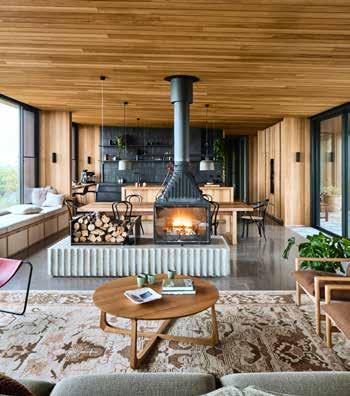
Ross chose a friend and architect David Neil to design the house. David has a Melbourne based architectural practice, Neil Architecture, with a focus on design excellence. Designed with Matt Breen from the practice, the Fish Creek house responded to Ross and Cathy’s desire to have an outward looking, understated, low profile, practical home. The more you look the more you notice the deep thought that has gone into the design of this unique home, from the basement to the pizza oven. Ross and Cathy give credit to David and Matt and their team for such a fantastic outcome.
As owners they were across every feature of the plans. Their main aim was to provide a sanctuary for their family now and in the future, a retreat from their busy city lives. With this in mind, and the possibility of grandchildren, the house was planned with six bedrooms and a main bedroom. Three of the bedrooms are suitable for a queen size bed, window seat and robes and three are smaller bunkrooms.
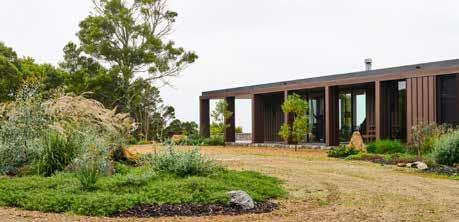

They were longtime fans of the TV series “Grand Designs Australia” and jokingly when they were in the planning stage Ross said that their project could go on that show. James said they wouldn’t have a chance, and Ross took up the dare and sent off an email!
They had barely started the build when the surprise call came to say that they were going to be on the show. This was totally uncharted water for the family and their builder Graeme Gibbons, another mate of Ross’s from Melbourne. Nothing was scripted but sometimes they had to repeat what they had said several times as it was refilmed. It took a while to become accustomed to speaking to the camera but in the end, they got used to it. They stress that they are definitely not actors and so it still all felt a little surreal. Certain shots and situations were “set up” and filmed and they were told at times to “just talk” which was a little unusual. In a couple of instances they had to stop tradies doing noisy work so as not to interrupt filming. There were also times when they delayed jobs so that they could be filmed as well.
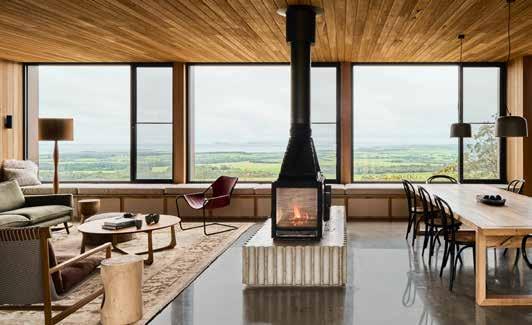
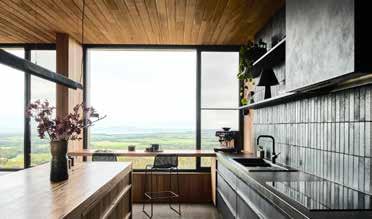
There is no payment to them for being on the show and since it has aired, they had to get used to being recognised, especially in the small towns near the house. That’s still a strange feeling as they are just everyday people not ‘celebrities’. Overall, it was something they don’t regret. It was an interesting life experience and in retrospect they now have this record of what they went through and always have their “Grand Designs” claim to fame for the house.
They still pinch themselves when they get to the house, it’s that kind of place. Looking out the large windows to the magnificent view is something you would never tire of. Though not far away from the towns of Fish Creek and Foster, when you drive off the main road, through the entrance gates and around the bend the house reveals itself and it feels a world away from anywhere. The house has a long low profile, clad in darker patinated sheet metal and with the many windows it appears almost invisible from the road far below.
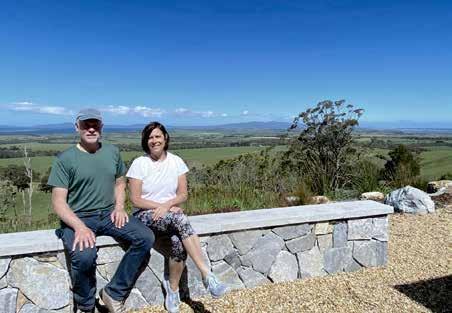
The materials used in building the house were very important as the site located in its bush setting has a BAL40 (bushfire attack level) rating, one down from the highest of FZ (flame zone). This means that there can be no flammable materials used on the exterior of the build, no decking, no vented spaces larger than 2mm and even the windows had to be double glazed hardened glass to strict specifications and size, with strengthened frames to withstand any possible future bushfire.
Set on its high prominent position the house is also exposed to the strongest wind zone in the state. All these factors had to be taken into account and standards applied to ensure the house is able to withstand the elements and possible calamities. Looking at it though you would never realise these built-in safety features were inherent in the design, it just looks like a sleek, smart modern house. The details are all hidden inside the structure — “much like our Snowgum waterproof jackets,” jokes Ross.
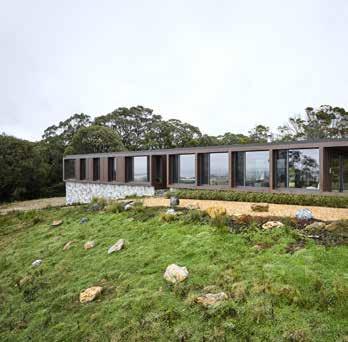
Innovations are everywhere, but in a very subtle way such as the fireproof compressed straw panels that are in the walls and ceiling.
Not usually used in domestic builds these panels use the waste stubble leftover from wheat, barley, and other grain production which is normally burned by farmers. This straw stubble is compressed under enormous pressure into a dense panel that has insulating properties as well as its perfect use for a BAL 40 designed house.
The house is connected to the electricity grid but solar and a storage battery means that this is rarely accessed. The hydronic heating in the floors is operated on a thermostat and can be accessed remotely so that when they are driving to the house they can arrive to a cosy home. The feature wood heater that is central to the large open kitchen/dining/living area warms the whole house, the concrete plinth it rests on is a design feature in itself. The whole house abounds with so many understated yet clever features such as the hidden spiral staircase that leads to the large basement where all the mechanics of the house are situated. The basement also holds an equipped workshop for their son James, an experienced furniture maker and woodworker, who built the bespoke island bench and substantial timber dining table. He also built discrete wall hung side tables in the bedrooms.
The styling, colours and mood of the whole house is one of calmness and elegant simplicity that compliments the beauty of the natural surroundings and the glorious views. There is no need for ‘flashiness’ in this location. It really is a place of escape and recharge, perfect for this busy family who love the outdoor life and have the majestic wonders of this area of Gippsland now on their doorstep. Their “Grand Design” was worth the journey to arrive at a haven that the family can enjoy for the future. gl










