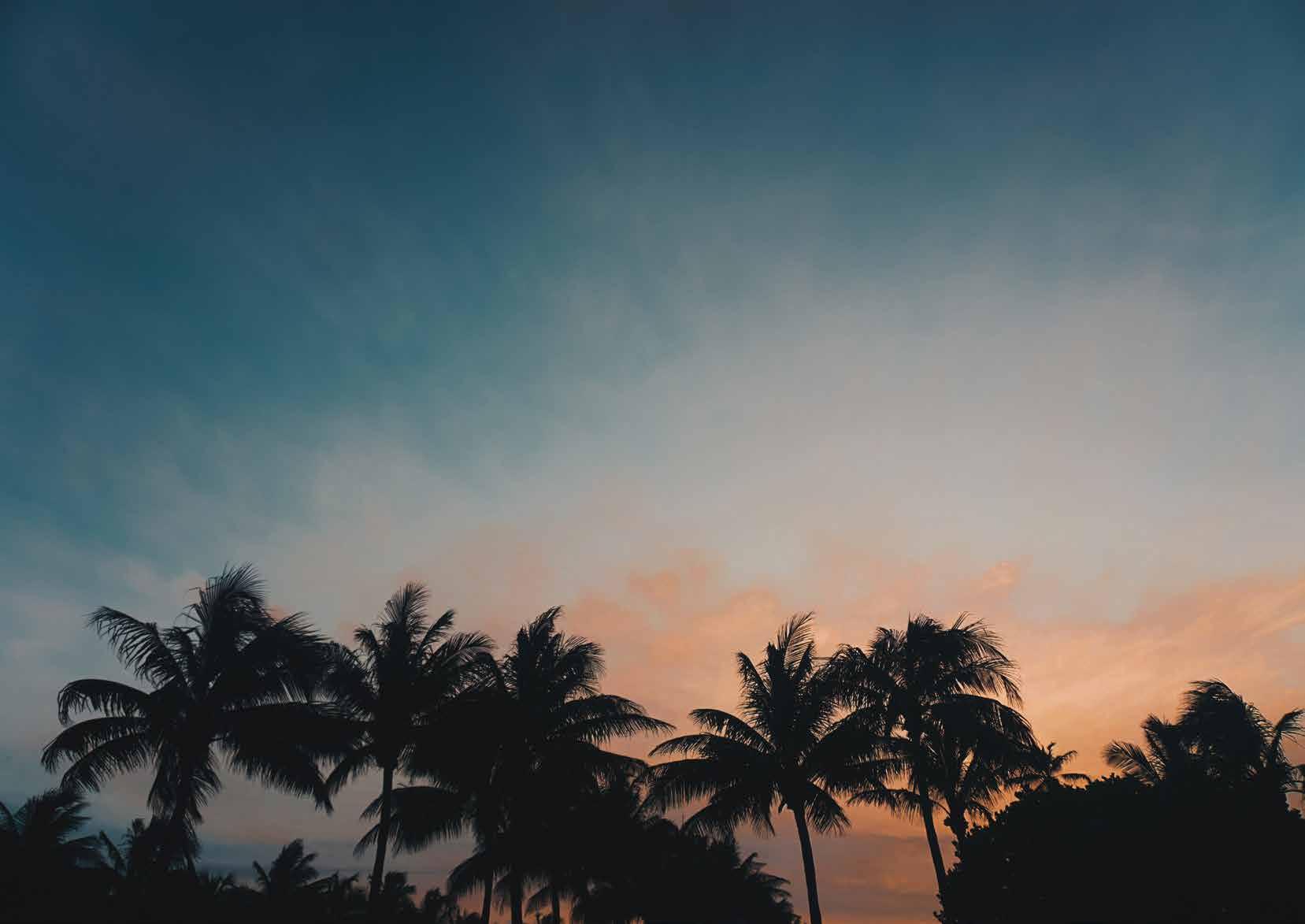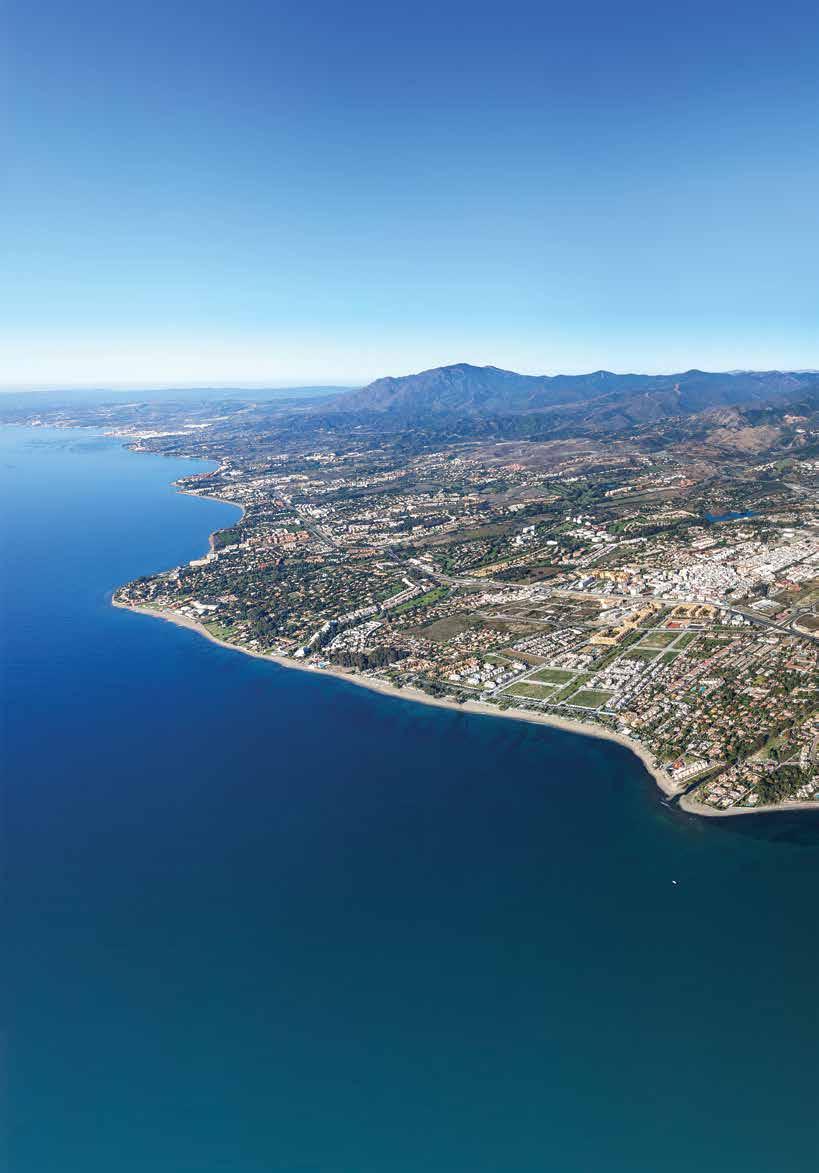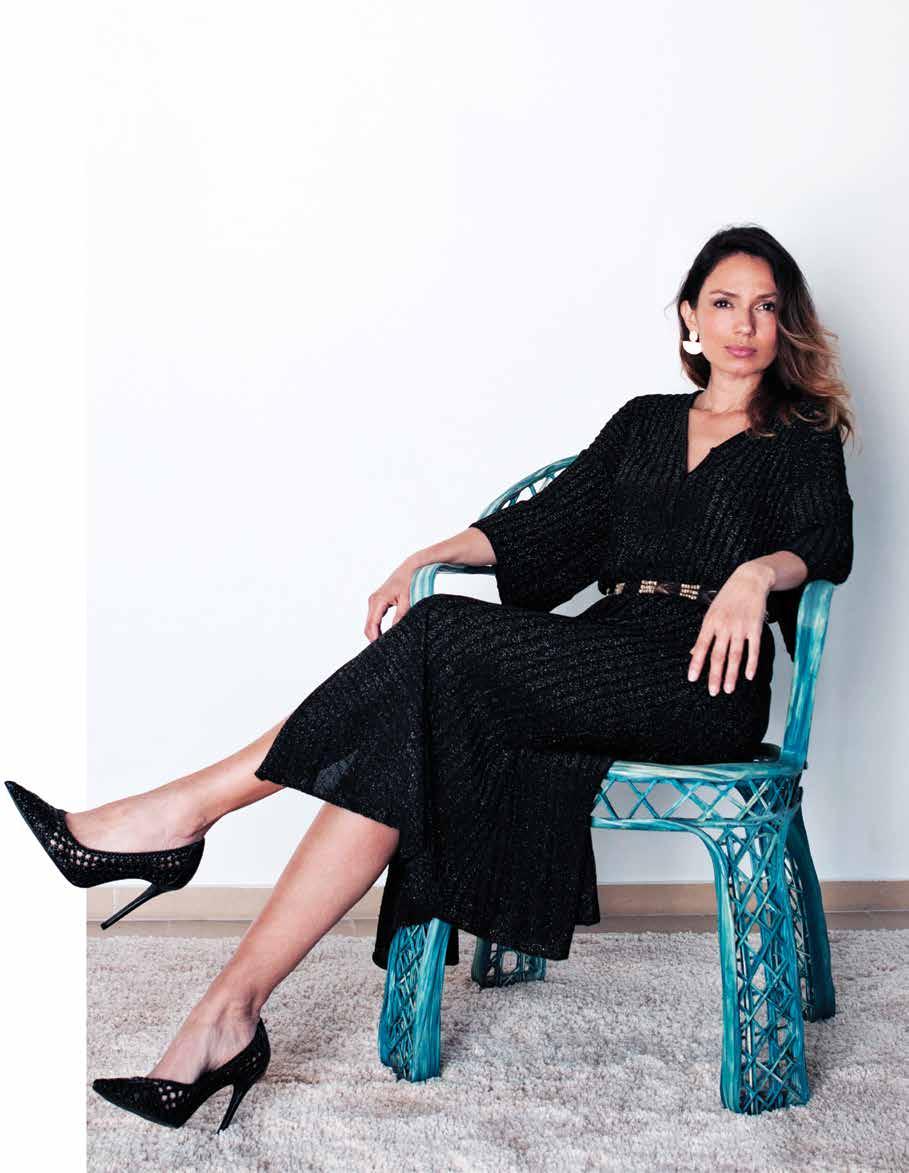
6 minute read
QUALITIES
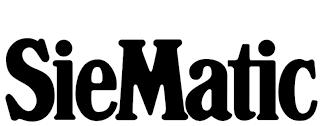
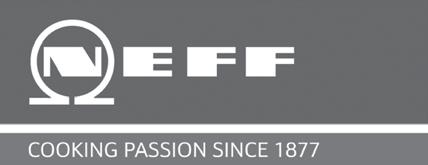
Advertisement


al ity specifications
FO UNDATIONS AN D STR UCT URE Foundation using reinforced concrete slab, according to data from the geotechnical study, complying with CTEDB-SE-C regulation specification. Where needed, concrete walls in the basement walls. Structure using bidirectional slabs and reinforced concrete slabs. All under compliance with current DB-SE and EHE standards.
ROOF Waterproofed and thermally insulated solarium tiled with 120x60 cm slip resistant texture rectified porcelain as the rest of the terraces. Perimetral brick fence partially glazed surrounded by roof tile sloped gable.
WATERPROOFING Roofs and terraces are waterproofed by welded asphalt sheet installed in compliance with DB-HS standard building regulation. Basement walls, where existing, will be externally waterproofed and fitted with perimetral drainage.
COATIN GS Exterior: Smooth finish and painted, mortar render with ceramic decorative inclusions. Interior: Taped, joined and painted plasterboard panels on walls and ceilings.
BIOC LIMATIC PER GOLA Bioclimatic pergola with slats at pool area, which adapts to the climatic conditions of each season. The system is built with adjustable slats that allow sun protection and temperature regulation naturally. The movement of the slats is controlled by remote control. It has lighting by LED strip in structure
ISO LATION Thermal and acoustic insulation by rigid pieces of extruded polystyrene, type Roofmate, on roofs. Thermal and acoustic insulation by semi-rigid rock wool in façade wall cavities. Additionally, acoustic insulation is fitted between the house rooms, by adding rock wool to the house partitions. In compliance with current DB-HE and DB-HR.
FA ÇADES Cavity walls formed by external sheet of perforated bricks rough rendered inside with hydrophobic mortar, air cavity and self-supporting plasterboard system formed by 15 mm plaster boards on galvanized metal frames, with rock wool as thermal / acoustic insulation according to CTE-DB-HE Energy saving and CTE-DB-HS Health as Safety regulations.
PARTITIONS Plasterboard system partition formed by galvanized steel frame on which a 15mm thick plasterboard plate are screwed on both sides, placing a Rock Wool acoustic insulation inside, water-repellent plasterboard panels are used in wet rooms. Made according to the guidelines of the CTE -DB-HE regulations. Energy saving; UNE 102040 IN, assembly of plasterboard partitions with metal structure.
QUALITIES
FLOOR AND WALL TILES: RECTIFIE D PORCE LAIN Interior, 120x120 cm natural stone look rectified porcelain tiles. C3 slip resistant category in bathrooms. White aluminum baseboard integrated in partition walls. Outdoors, Raised access floor with textured rectified porcelain non-slip 120x60 cm tiles to avoid slopes on the terraces. Main bathroom tiled with 2.50x1.00 large format, Calacatta marble look rectified porcelain tile on toilet and basin walls, continuing to cover all shower walls. Secondary baths are tiled using the same porcelain tile as for the flooring, on toilet and basin walls, continuing to cover all shower walls.
GLASSES Double glazing in all exterior joinery. Laminated safety glass on the ground floor. Sliding glass screens in showers. Standoff glass railing system on stairs. The distribution, fittings, taps and bathroom furniture has been chosen out with the support of interior designer, so that it is not just a sum of pieces or elements, but a space thought as a whole. FITTIN GS AN D FA UCETS Master bathroom: Solid vanity top with integrated sink, on American Walnut wood Unibaño cabinet. Hansgrohe brushed bronze wall mounted water taps. Built-in wall mounted shower tap, Recessed U profile system for exterior glass railing.
JOINERY Interior: 2.40 m high plain wooden doors, white lacquered or oak finish, fitted with hidden hinges, magnetic latch and stainless-steel 1st quality handle. Entrance door made of steel core and noble wood skin weather resistant treated, with lock and safety handle. Fully distributed walk in closet at master bedroom with LED lighting. Built-in closet with floor-toceiling doors in the rest of the bedrooms, internally organized with a functional distribution of shelves, hanging bars and drawers. Exterior: Technal, high-quality extruded aluminum with thermal breaks joinery. With the most advanced technologies in the sector and having numerous tests and certificates guaranteeing it. Offering the highest standards on safety and reliability. It will be provided with air intake openings
BATHROOMS & TOILETS
for ventilation. with rain system. Bathtub, two sided tiled fronts, with same as flooring material. Secondary bathrooms: Table mounted basin on ground floor toilet. Solid vanity top with integrated sink, on American Walnut wood Unibaño cabinet. Hansgrohe brushed bronze monobloc taps. All bathrooms: Backlit mirrors. Fanti-slip floor integrated shower tray. Full size sliding shower screen. Wall mounted toilet, concealed in wall tank, dual-flush actuator medium and complete discharge. Soft close toilet seat.
KITCHEN FURNIT URE Fully designed kitchen, SieMatic brand equipped with Neff and Bora appliances. The laminated fronts of SieMatic are extremely resistant, very easy to clean and hygienic. They have an impeccable appearance and the chosen Larice Terra finish wood looking, has a surprisingly natural appearance.
EQUIPMENT
ELECTRICA L INSTA LLATION Electrical network planned according to the installed power, with top quality mechanisms with a nacar white shell. Telephone and television points in all bedrooms, living room and kitchen. Installation of video intercom.
CLIMATI ZATION AN D CO MFORT Aerothermal air conditioning with cold-heat duct system, thermostat and independent air conditioning control in each room of the house (Airzone type). Underfloor heating in all house rooms, by water system, except for master and secondary bathrooms that will be electrical system.
DOMOTICS Home automation installation with Crestron system one of the world leaders in control systems and home automation, or similar. The home automation system will be controlled through an Apple iPad-Wi-Fi 32GB, will have control over curtain / blind motors, lighting and alarm integration, ready to be expanded with upgrade function packages according to customer preferences. We have made a combination between, wood looking finish, grey stone countertop and glass cabinets, a striking element, thanks to its matt black frame, parsol grey glass, Larice Terra interior and interior illumination. The natural stone countertop: the true charm of countertops of this type lies in its surface irregularities, which clearly differentiates them from industrial products, providing exclusivity and elegance. Sound installation controlling 4 audio zones: kitchen-dining room, lounge, guest toilet and terrace on the ground floor, with Excite 2 speakers indoors and Saros 6.5 ‘’ outdoors or similar. SWIMMING POOL 55 m² water surface with shallow area for possible placement of terrace furniture and deep swimming area. Interior, light blue or white, ceramic tile finish (Gresite) to be chosen between the models proposed to the client. Saltwater pool with LED spotlights. FENCIN G Street fence 1.30 m wall made of concrete blocks rendered and painted in white. Over it and up to 2.00 m height metal fence according to design. Boundaries with other plots, 1.80 m wall made of concrete blocks rendered and painted in white. APPLIANCES Neff, German brand of household appliances, experts in the sector and with a high quality customer service. Integrated side by side refrigerator – freezer unit and dishwasher. Oven and microwave column.
Induction cooking hob Bora Pure with integrated surface extractor - Bora, German brand, innovative hobs with surface extraction. A unique effectiveness, quietness, easy to clean and an elegant design.
Blanco kitchen sink and pull-out tap, in stainless steel. GAR DENIN G Landscaped areas with use of existing large trees, automatic irrigation installation with diffusers for lawn areas, as well as pre-installation of garden lighting so that the client can customize it in the future.
BASEMENT (OPTIONAL) The basement option will be finished “raw”, that is, without terminations or finishes except for the toilet, stairs and utility room that will be finished. It will have the necessary pre-installations for the electricity, water and air conditioning supply. The basement has natural lighting and ventilation.
INTERIOR DESIGN (OPTIONAL) The client has the option of hiring an interior designer of recognized prestige in Marbella, specialized in residential projects. Its versatility and innate style will give each space of the villa a unique touch. It is accompanied by the present report of qualities proposed for interior design, which is reflected in the interior images of this villa.
