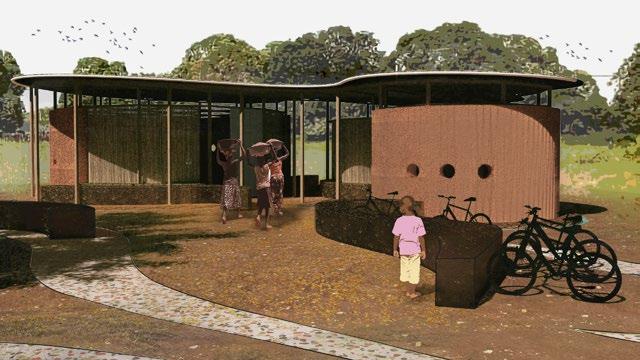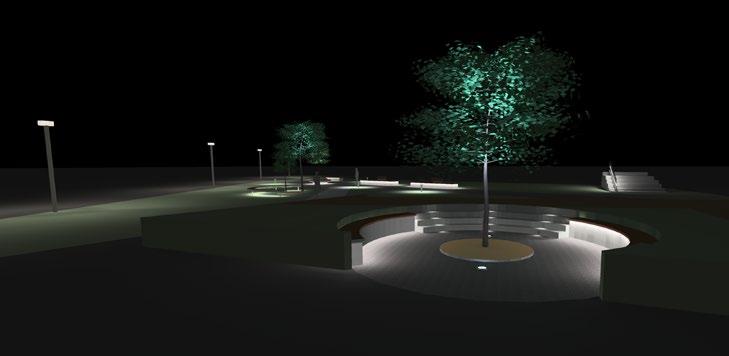
1 minute read
Women’s house in Senegal
Kaira Looro Architecture Competition
Group Project
Advertisement
Year 2021
Dimitropoulou S., Pirgioti A., Stouri I.
Athens, Greece
The idea behind the design concept was to design flexible and open spaces around a central meeting point, to create a sense of safety, security and familiarity.
We firmly believe that these are necessary qualities for a space that should respect, protect, celebrate, and reinforce women’s rights and achievements.
The placement of the buildings derived from the flow of movement throughout the site, following the movement on the main and secondary streets around it. The central point of the building complex revolves around a central sacred tree, so that the local culture and social interactions are celebrated and respected. Seating areas, water and natural elements are the main characteristics of this outdoor space.
The functions are distributed throughout the site in closed or semiclosed spaces, according to the degree of privacy or publicity required. The buildings hosting the activities are circular, or parts of a circle, and they are flexible so they can operate simultaneously or individually. This is achieved through the connecting units and the space in-between.




