
5 minute read
The Beacon
from Weave + Thread
ANALYSIS - REFLECTION - ACTION
THE BEACON
Advertisement
“In the learning borne of Country is the light that nourishes the world.”
- Ambelin Kwaymullina, Aboriginal lawyer
The Beacon
Nestled in the arm of The Corridor, The Beacon acts as an organic marker in the landscape. It facilitates shelter, connection and engagement through a materialisation of collective spirit and diverse use, socially and culturally. Circular in form, the Beacon as part, juxtaposes the existing architecture and landscaping, creating a conversation with the surrounding context. Its generous northern and southern openings to the campus provide clear wayfinding and views through the pavilion at all times. Placemaking is realised as the Beacon acts as an identifier and meeting place for people in an ‘unmarkable’ space. Within The Beacon, multisensory experiences of nourishment, are enhanced through relational art + architecture and social interactions; collective and individual.
THE BEACON PLAN 1:200
Light in material and structure, The Beacon transcends inside and outside, combining to form one entity; blurring the boundary of edges. Translucent and perforated walls create an atmospheric experience where users are always visible, therefore secure and showered in dappled light. Nourished within the space, users are provided a quiet environment; a serene experience.
A ringed ceiling and roof provides contrast between material and texture. Solid and void, the centre of the roof blocks direct sunlight and provides an anchor for evening lighting and luminance, engaging participants with and beyond the site.
As a sustainable approach, the ‘Ubiquitous’ solar glass streamlines high sunlight from the roof, through the structure to subtly illuminate the transitional edges and slender columns. The solar glass stores energy to power the artificial lighting and digital applications of relational art in the evening.
A brass roof trim caps and frames the upper plane of The Beacon, creating a solid contrasting edge to the lower translucent partitions. The materiality of the brass mimics the environment, forever changing and adapting; a reflection of context, experience and time.
These complimentary, yet juxtaposing materials create a dynamic relationship with and within the space and its context.
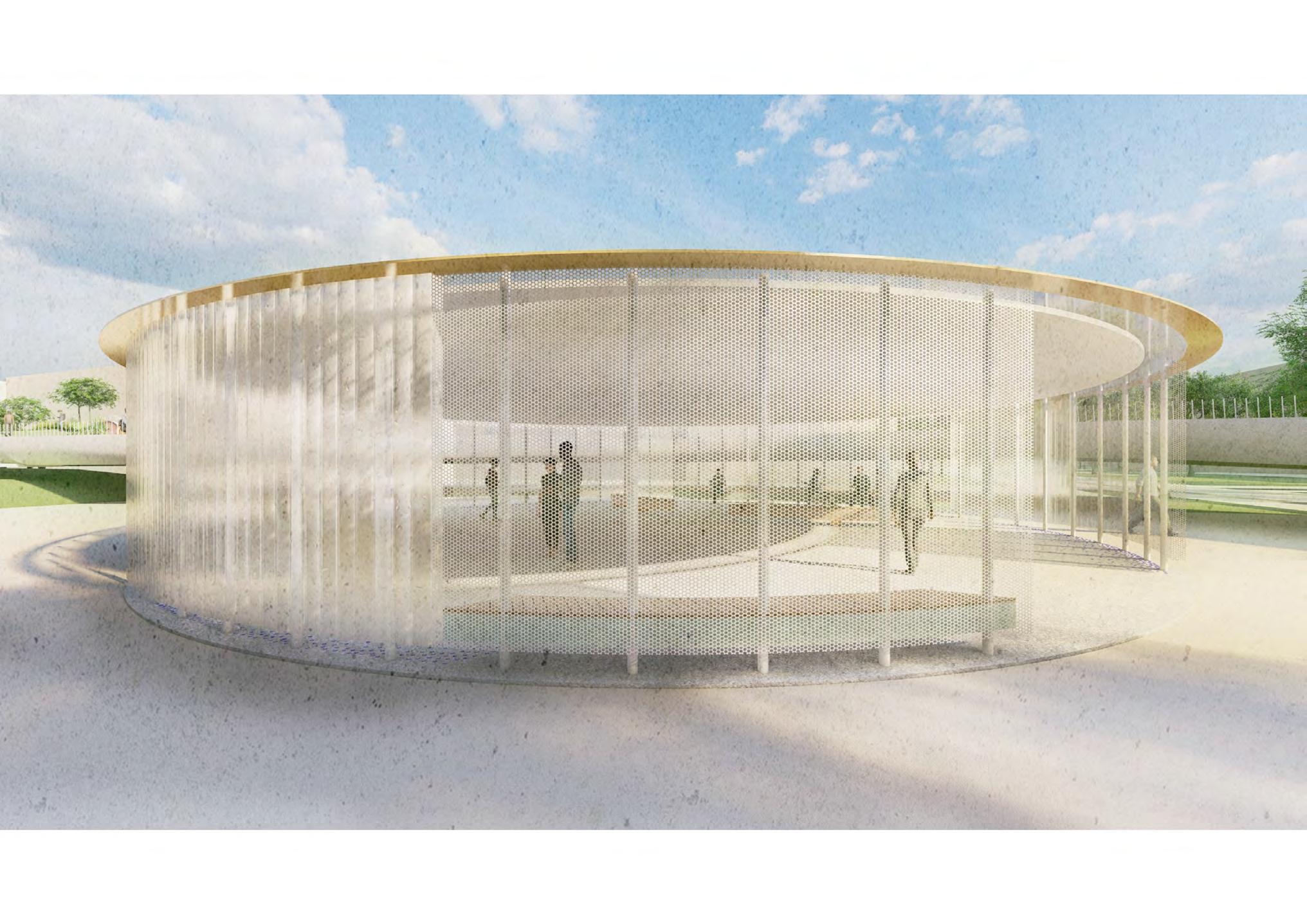
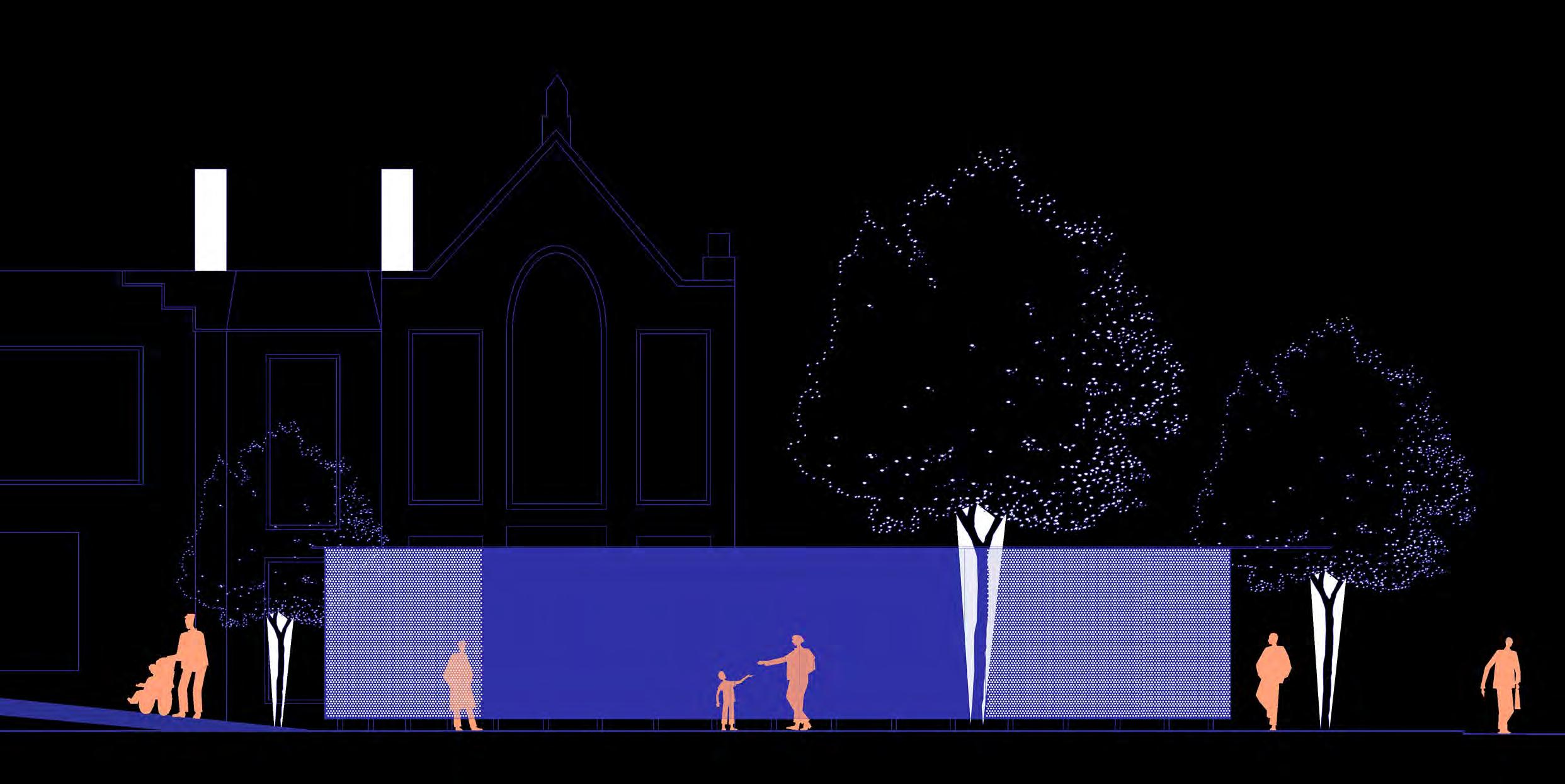
MULTISENSORY EXPERIENCES

Smell
inhaled stimuli primary odours natural + made
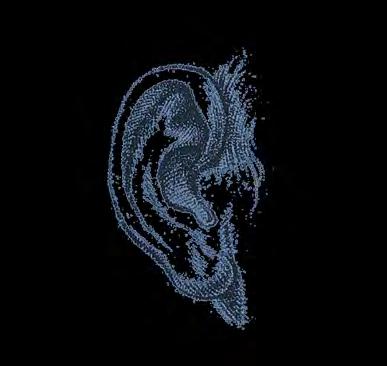
Sound
stereophonic sensations volume + pitch localisation
Multisensory design creates an inclusive experience for participants to receive information, perceive the world through engagement with all matter regardless of individual sensory abilities. Multisensory design focuses on collective and individual experiences with and within public spaces and enhances social, cognitive and emotional development; nourishing all.
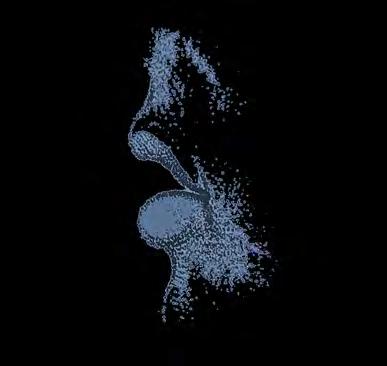
Taste
landscaping edible gardens
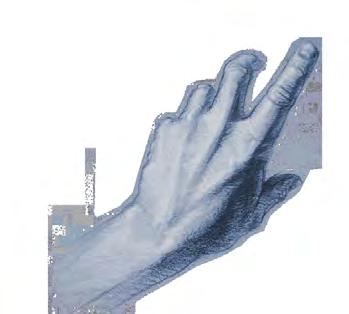
Touch
active touch surface temperature + texture contour + vibration passive touch air movement + temperature
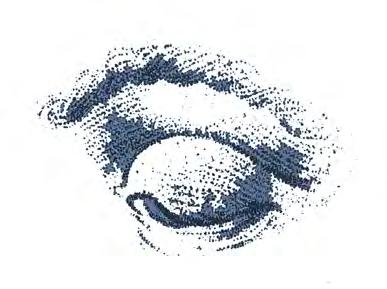
Sight
binocular sensations shape + size colour space motion + shadow
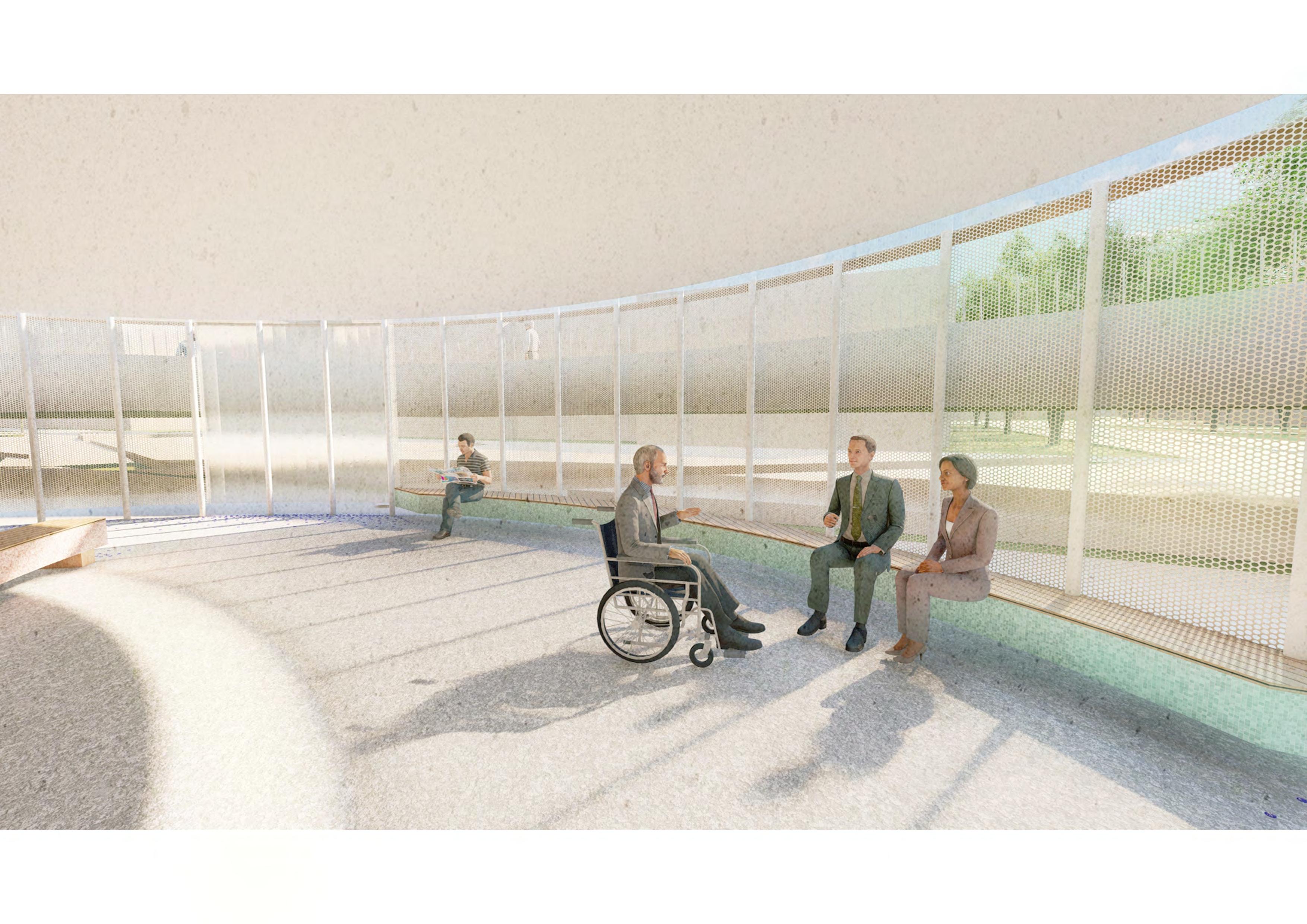

Through materiality, contrast, density and digital technologies, the sensory opportunities within The Beacon attempt to create an atmospheric condition and experience where sight is not the only sense engaged. Historically, architectural design is focused on the object and visual experience in the first instance, excluding sight impaired individuals from the outset. Inclusive design underpins the foundation of Weave + Thread and is integral to the concept, process and execution of the design.
Emphasis on multisensory experiences within The Beacon, is emulated visually through contrast in colour, illumination, light and shadow, through materiality.
Dense groupings of tactiles are placed near edges and obstacles to subtly inform individuals of their journey through passive touch and engagement. These tactiles contrasting in colour depth, disperse across the floor as the objects and edges fade into the distance. Their function creates a visual and physical connection, promoting clear wayfinding and an inclusive space for all. Juxtaposing elements of materiality, soft and hard, rough and smooth, ensure collective and individual experiences.
Varied materials, polycarbonate translucent sheeting and perforated aluminium, shower the Beacon with dappled, warm, diffused sunlight; decorating and dancing on the floor. Users can steal a moment of solitude in soft, warm light as breezes flow through the walls, openings of structure. Nourishment is provided through visual and/or haptic engagement and connection.

PolyCarbonate Perforated Aluminimum Copper roof detailing
PolyCarbonate Perforated Aluminimum Copper roof detailing Timber decking Recycled tiles Recycled concrete

In the evenings, The Beacon is illuminated as a marker of placemaking and projections of aspiring artist’s works are displayed. The relational experience of art is enhanced through the addition of sound, taste, smell and touch, to produce an immersive and inclusive experience for all users. Engaging with art through the stimulation of senses, connects experience, memory and imagination, nourishing participants. Whether you transverse the space on your own or with others, the opportunity for engagement is diverse.
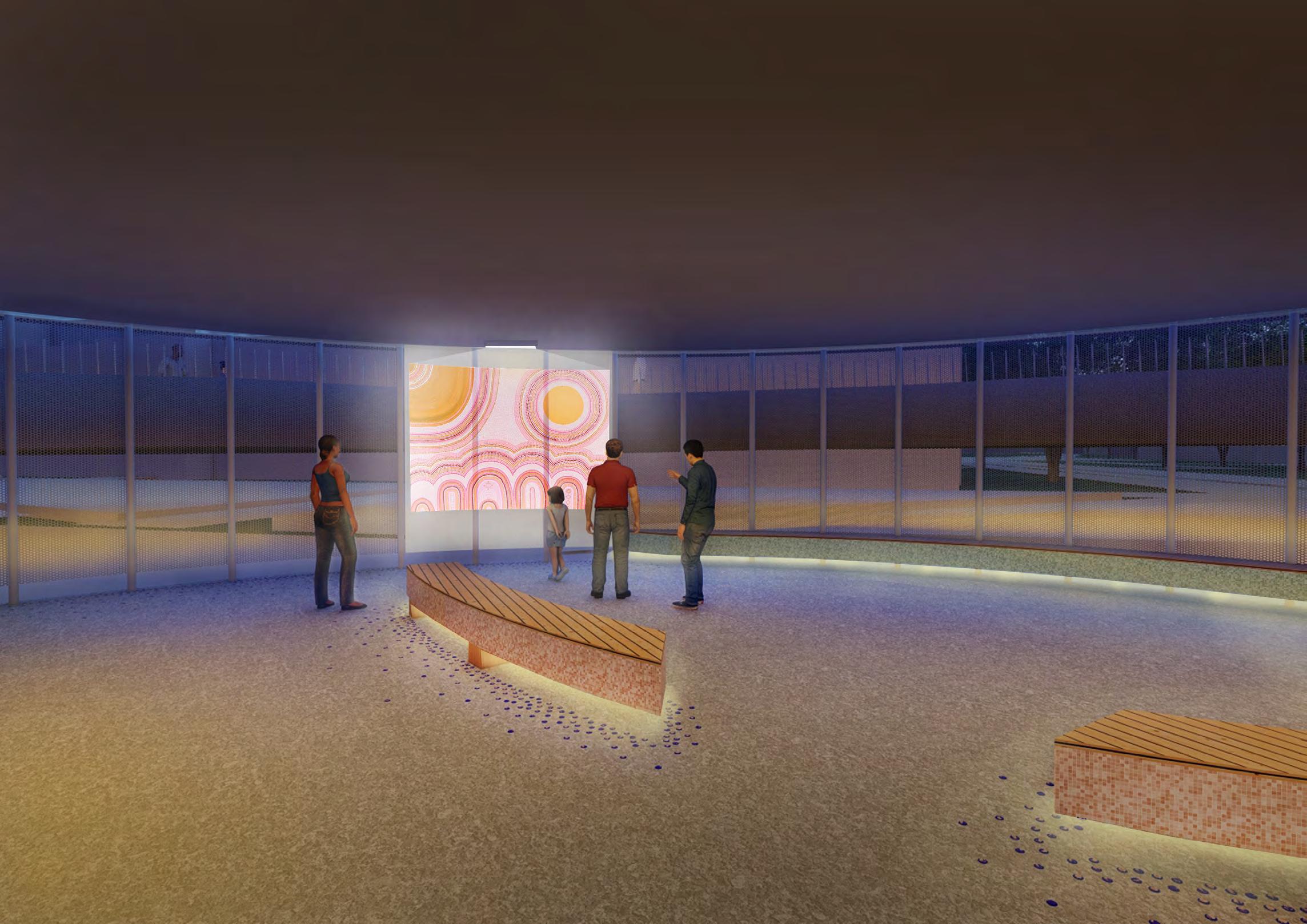
As a bluetooth hub, The Beacon encourages users to connect and engage with musical scores and artist conversation in relation to the works. It facilitates a multisensory experience beyond the visual as aromas, mists and diffused air (varied temperatures) are expelled from ceiling and floor ducts. These engage the additional senses of sound, smell, taste and touch, enhancing the atmospheric condition. These diverse and sustainable experiences are coordinated through digital and innovative technologies.
ANALYSIS - REFLECTION - ACTION
WEAVE + THREAD: bringing part to whole
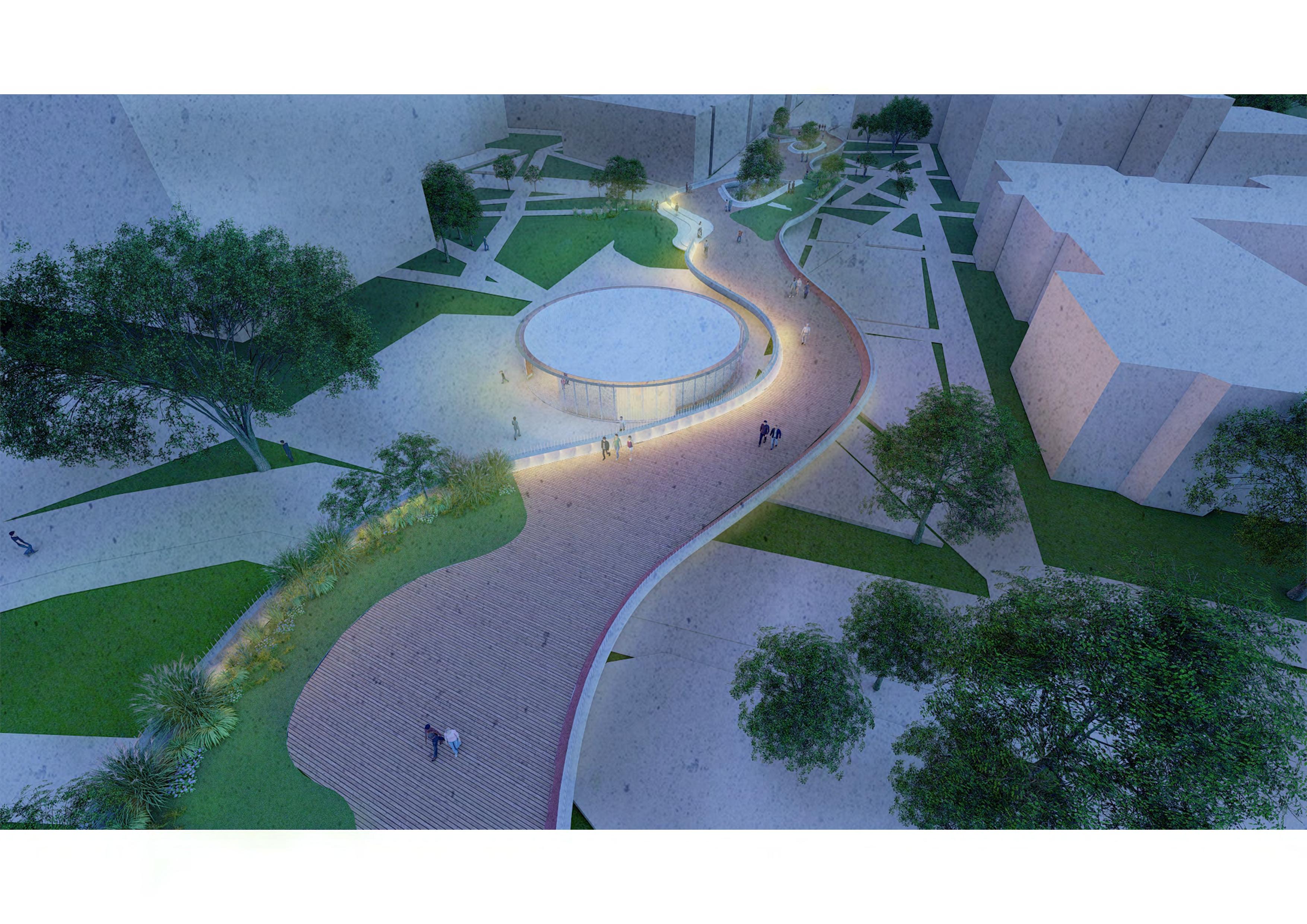
Weave + Thread gives back to Country through placemaking, shelter, wayfinding, diverse + sustainable use. An empathetic marker in the urban landscape, it beckons users with and beyond the campus. Weave + Thread nourishes and connects people with and within the public space of Eastern Avenue. The design improves the urban quality of The University of Sydney’s public space through inviting relational art and architecture. The project fosters a sense of community through experiences of inclusivity and multisensory design experiences.

A
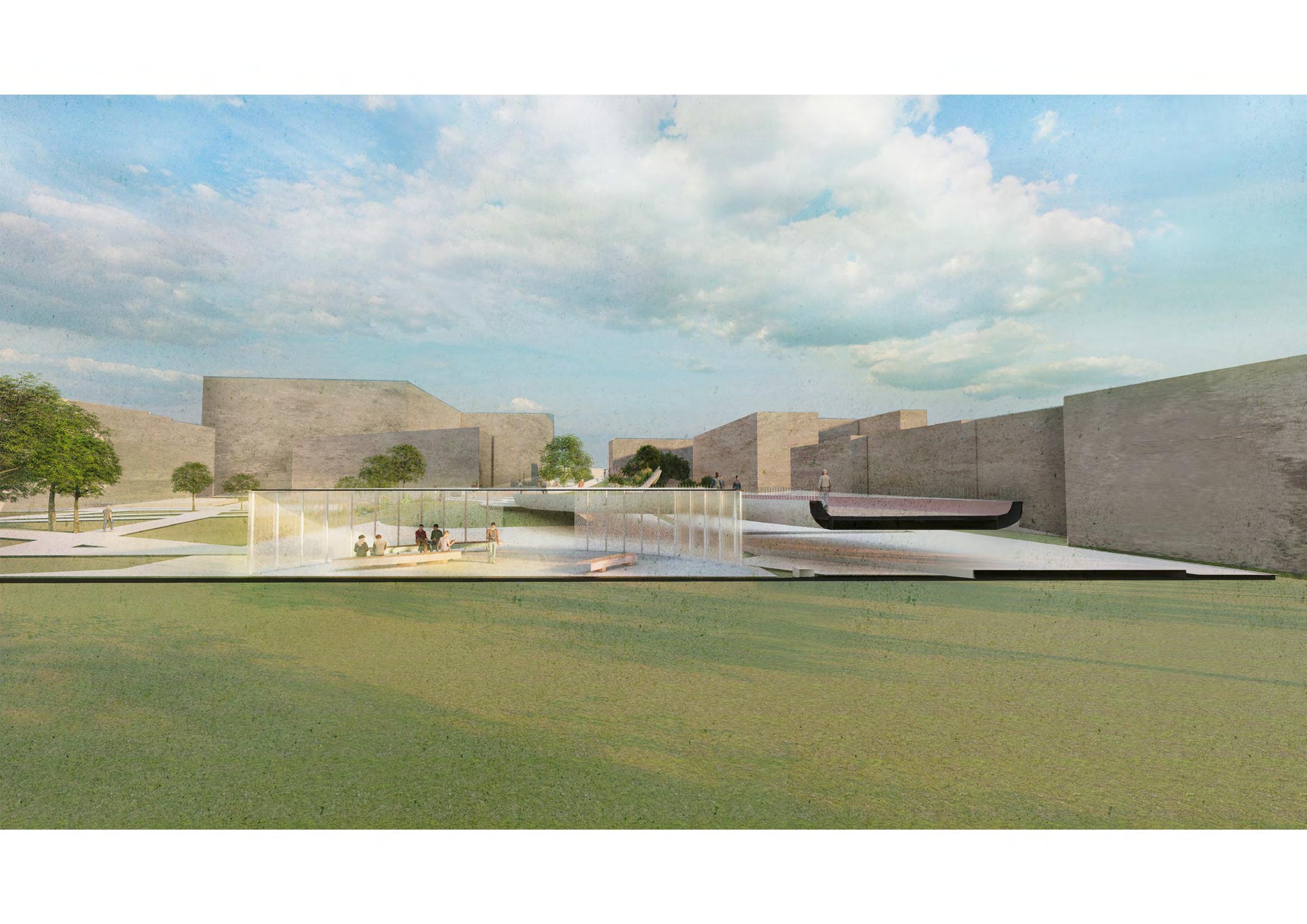
B
Inclusive design should not be a consideration of built objects based on our differences, but rather design based on our common fundamental needs to flourish. Relationships with others, our environment, all matter, which inturn provides experiences of nourishment. Such architecture must provide opportunities to disrupt societal, environmental and design norms, in order to achieve the three design principles of relational engagement, connection and nourishment. Through the composition of design elements in Weave + Thread, part to whole, existing to new, each ‘woven’ together a dynamic and fluid form is forged.
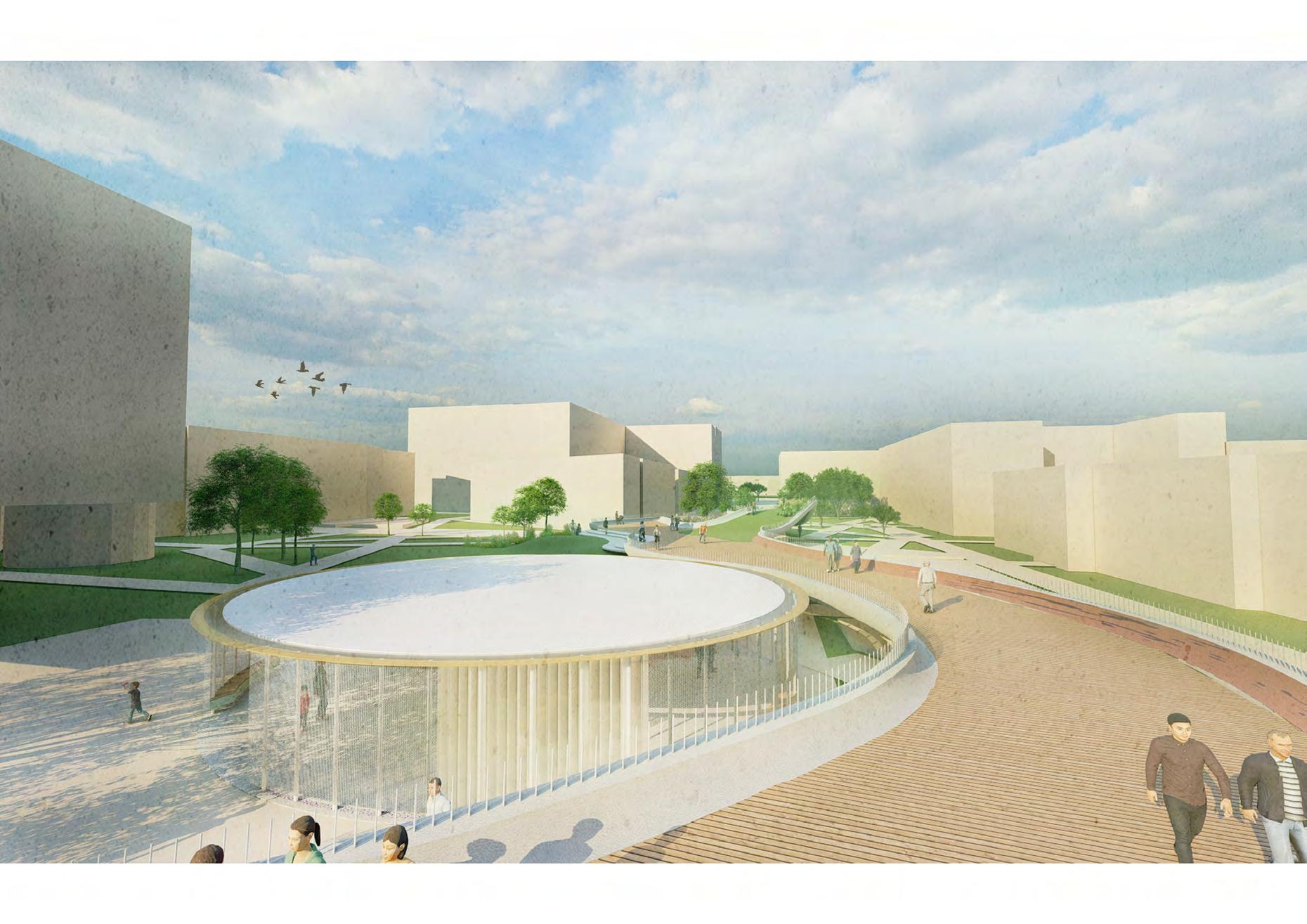
ENGAGE - CONNECT - NOURISH










