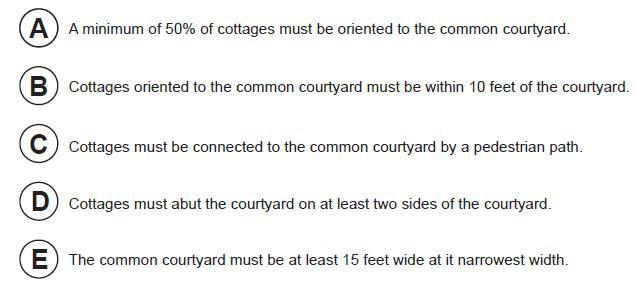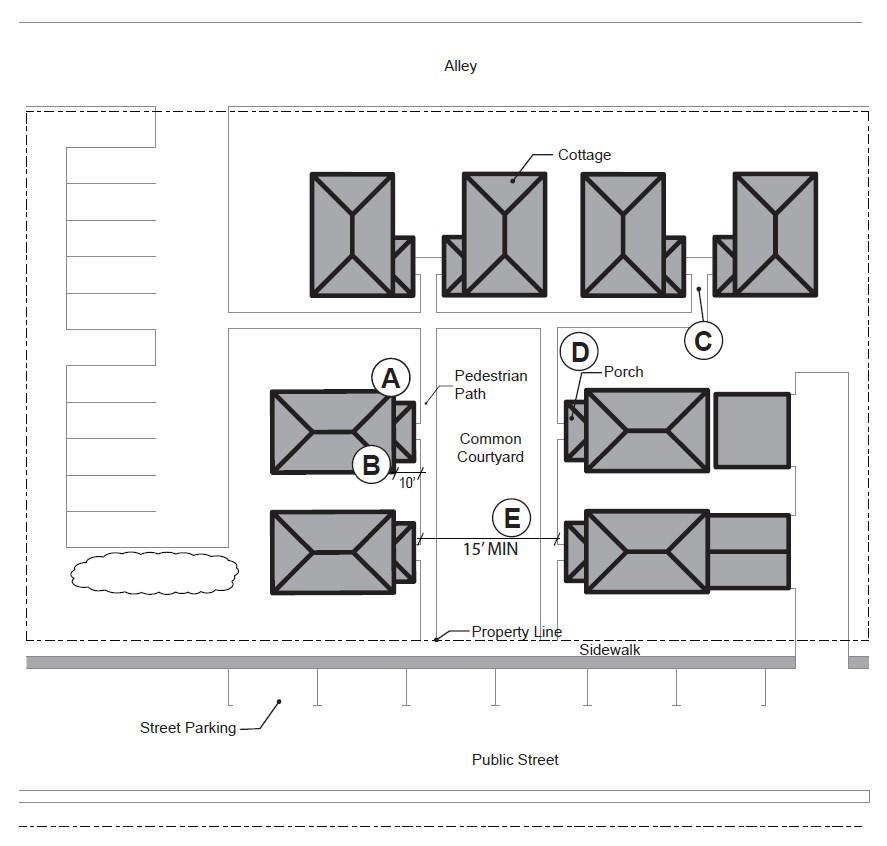
1 minute read
CHAPTER 8 DEVELOPMENT REGULATIONS
6. Pedestrian paths must be included in a common courtyard. Paths that are contiguous to a courtyard shall count toward the courtyard’s minimum dimension and area. Parking areas, required setbacks, and driveways do not qualify as part of a common courtyard.
C. Community Buildings. Cottage cluster projects may include community buildings for the shared use of residents that provide space for accessory uses such as community meeting rooms, guest housing, exercise rooms, day care, or community eating areas. Community buildings must meet the following standards:

1. Each cottage cluster is permitted one community building, which shall count towards the maximum average floor area, pursuant to section 4.
2. A community building that meets the development code’s definition of a dwelling unit must meet the maximum 900 square foot footprint limitation that applies to cottages, unless a covenant is recorded against the property stating that the structure is not a legal dwelling unit and will not be used as a primary dwelling.
D. Pedestrian Access.
1. An accessible pedestrian path must be provided that connects the main entrance of each cottage to the following: a. The common courtyard; b. Shared parking areas; c. Community buildings; and d. Sidewalks in public rights-of-way abutting the site or rights-of-way if there are no sidewalks.
2. The pedestrian path must be hard-surfaced and a minimum of four (4) feet wide.
E. Facades. Cottages must meet the architectural design standards for singlefamily detached dwellings in Section 8.0141(5).B.1 through 4.
F. Parking Design (See Figure 2).
1. Clustered parking. Off-street parking may be arranged in clusters, subject to the following standards: a. Cottage cluster projects with fewer than 16 cottages are permitted parking clusters of not more than five (5) contiguous spaces b. Parking clusters must be separated from other spaces by at least four (4) feet of landscaping. c. Clustered parking areas may be covered. a. Off-street parking spaces and vehicle maneuvering areas shall not be located: i. Within 20 feet from any street property line, except alley property lines; ii Between a street property line and the front façade of cottages located closest to the street property line. This standard does not apply to alleys. b. Off-street parking spaces shall not be located within 10 feet of any other property line, except alley property lines. Driveways and drive aisles are permitted within 10 feet of other property lines. a. Garages and carports (whether shared or individual) must not abut common courtyards. b. Individual attached garages up to 200 square feet shall be exempted from the calculation of maximum building footprint for cottages. c. Individual detached garages must not exceed 400 square feet in floor area.
2. Parking location and access.
3. Screening. Landscaping, fencing, or walls at least three feet tall shall separate clustered parking areas and parking structures from common courtyards and public streets.
4. Garages and carports.




