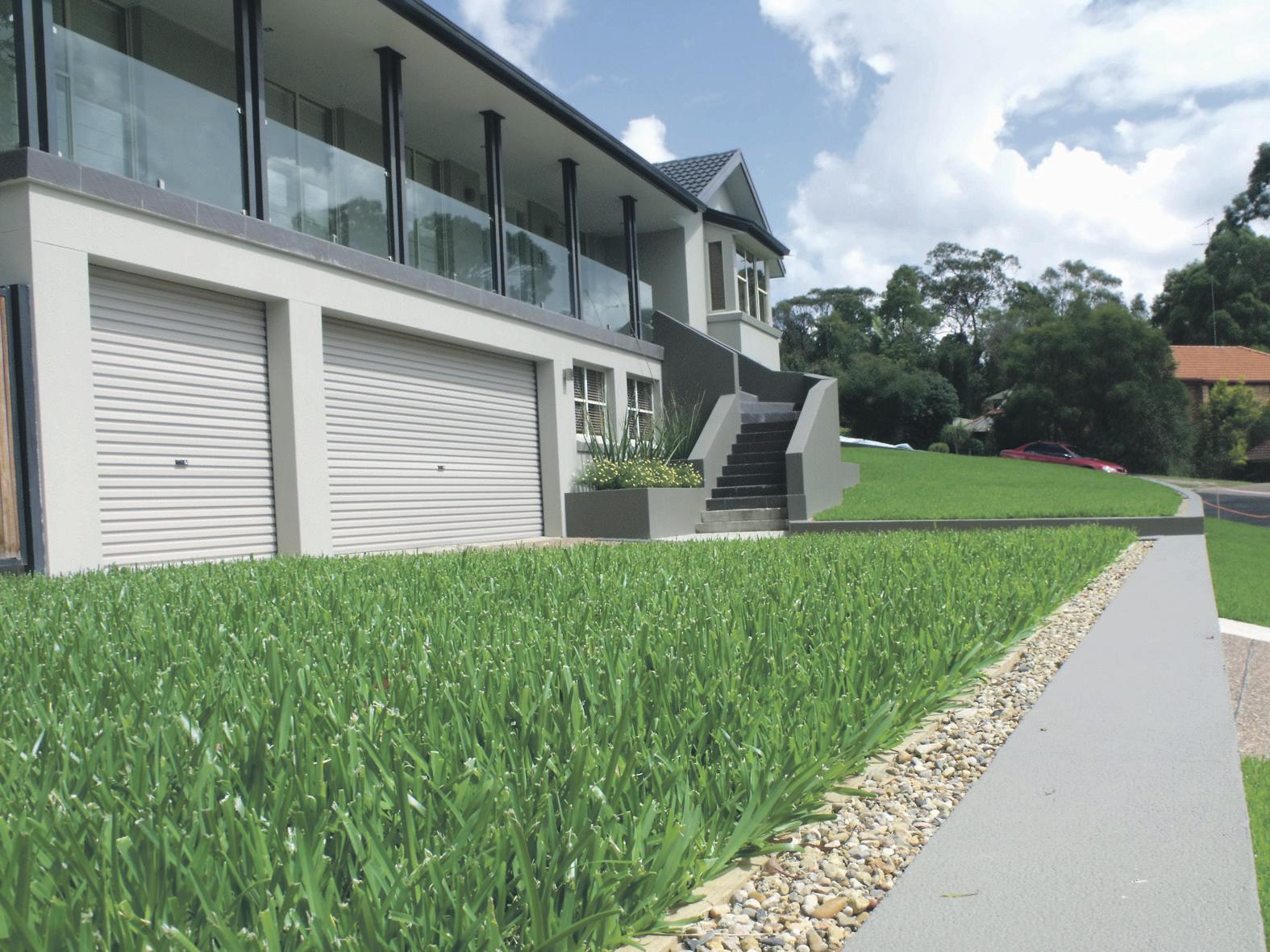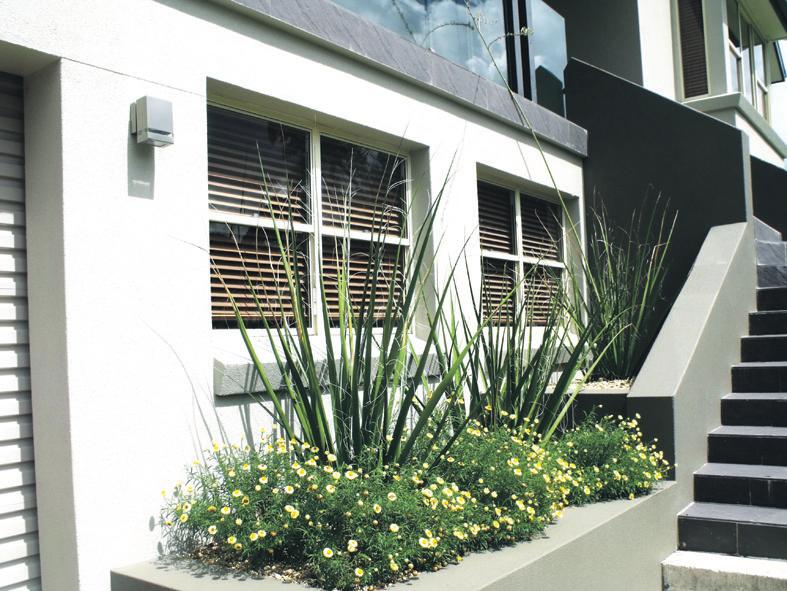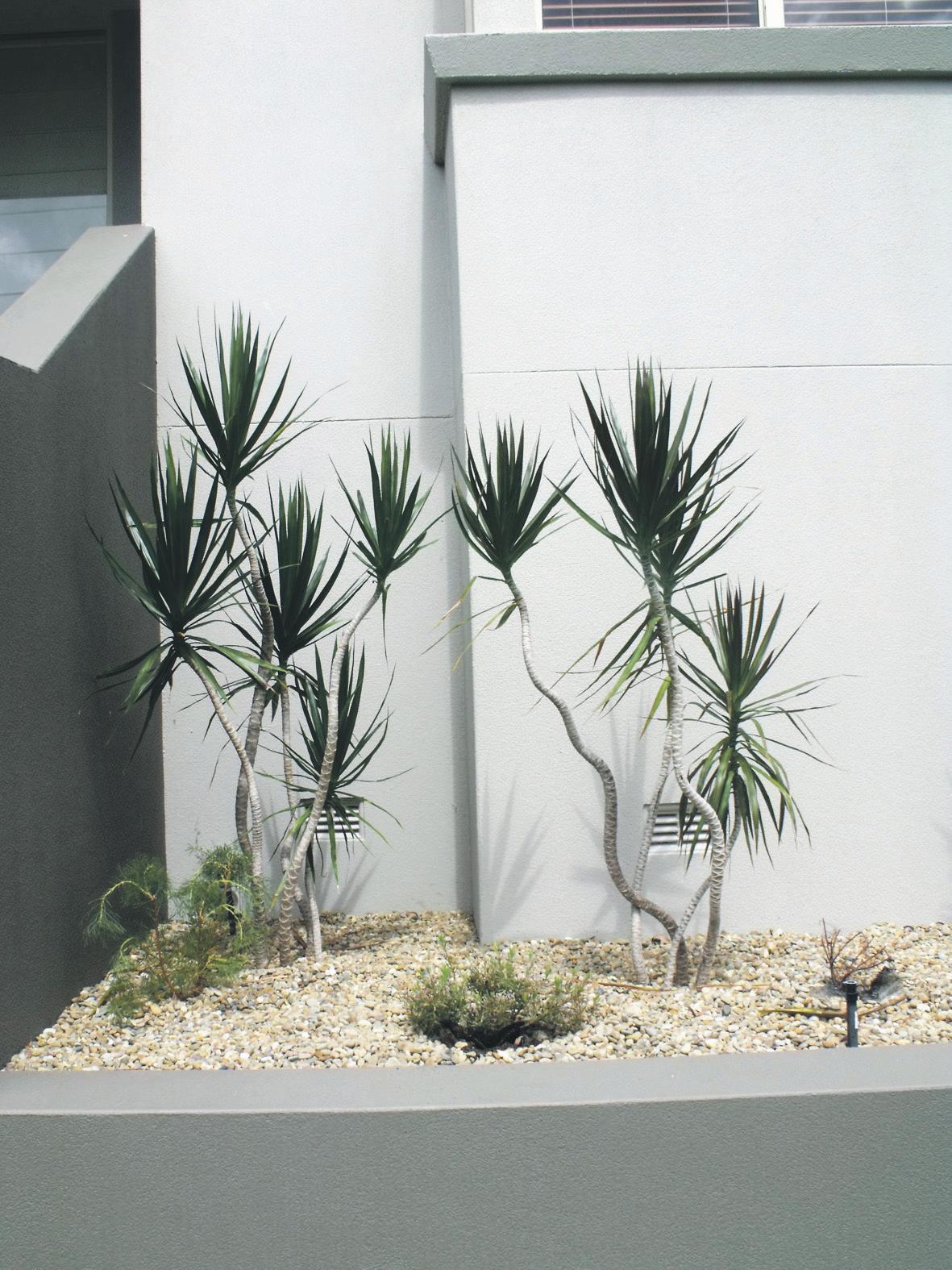
2 minute read
Garden design 101
from 2013-05 Sydney (1)
by Indian Link
How to create an easy-to-maintain garden on a sunny elevated site
BY SANdHYA SUNIL

Problem:
Mr and Mrs B recently refurbished their house, and they wanted a simple garden to compliment it. Their garden design brief was simple. They wanted an easy-tomaintain garden (don’t we all), which was hard wearing, and could handle three young children and a dog. Oh, and they wanted their garden to bring a bit of colour to their property. It all sounded simple enough, until I turned up to the job one summer morning, and found a bit of a challenge.
The property sat at an elevation, at the junction of a curving street and sloped steeply to the street level. The front garden faced north-west and got the full brunt of the afternoon sun. The site soil had been ripped up and damaged by the various pieces of machinery involved in the house refurbishment. And the many feet that had walked over it had compacted the soil beyond redemption.
The house that the garden needed to match was rendered in grey and beige tones, and had sharp angles and a whole lot of glass. It was a very contemporary look. This would need to be reflected in the garden design.


Solution:
I started the way all jobs must start, and started making plans on paper. I drew two sets of retaining walls, which would retain the slope, as well as making the garden more accessible and userfriendly. Because the house is approached from around a bend, my designs would need to hug the edge of the site with a curved retaining wall. I decided that two sets of retaining walls would soften the level difference. And to suit the house, I chose to have them rendered in the same finish. This would unify the project. The designs included a 2 metre wide turfed space on either side of the driveway, which would be enclosed by the lower retaining walls. And, while we’re on the subject of grass, here’s a quick wording of warning. While there’s nothing better than a swathe of green grass to offset the planting beyond, any grassed surface needs a good edging to contain it. There is nothing more painful than having to remove the runners of Couch or Kikuyu. Trust me.
Coming up to this level, is the second level, which I also decided to turf. This has now become the home oval where the three kids can kick their footy ball around, or do handstands. The deep beds and the sun exposure has been sensational for the grass.
Beyond the grass, I decided to create garden beds, which zig-zag all along the front of the house, faithfully following the offsets of the facade. Rising behind them are flat bland walls. Here the opportunity to create a symphony between the architecture and the landscape existed, which I decided to fully utilise. It was just a matter of scaling. The idea was to bring the high walls down to the turf, via a sweep of planting. This ended up turning out perfectly. I complimented the verticality of the walls with Dracaena marginata (Dragon Tree). Their twisted stems added a sculptural quality to the scheme and broke down the straightness of the wall edges.
In addition to the Dragon Trees, I planted some other modern, ‘architectural plants,’ including Cordylines and Aloes. These plants became the lead stars of the show, with a supporting cast of filler plants, which was achieved by intensely flowering natives and Proteas. To blend the architectural plants with a softer look I used some Grass Trees. The sheer beauty of the wispy and wiry leaves added a soothing element to the garden design. All the plants chosen are very good at tolerating the sun exposure. And the beds were mulched with pebbles to compliment the planting scheme. Overall, I created a garden which neatly fitted the bill, it’s easy-to-care for, low maintenance and fuss-free. The lush grass in front is deeply satisfying, and more importantly, the kids are loving it. The owners have a front which shows off the house. So it was a massive success.











