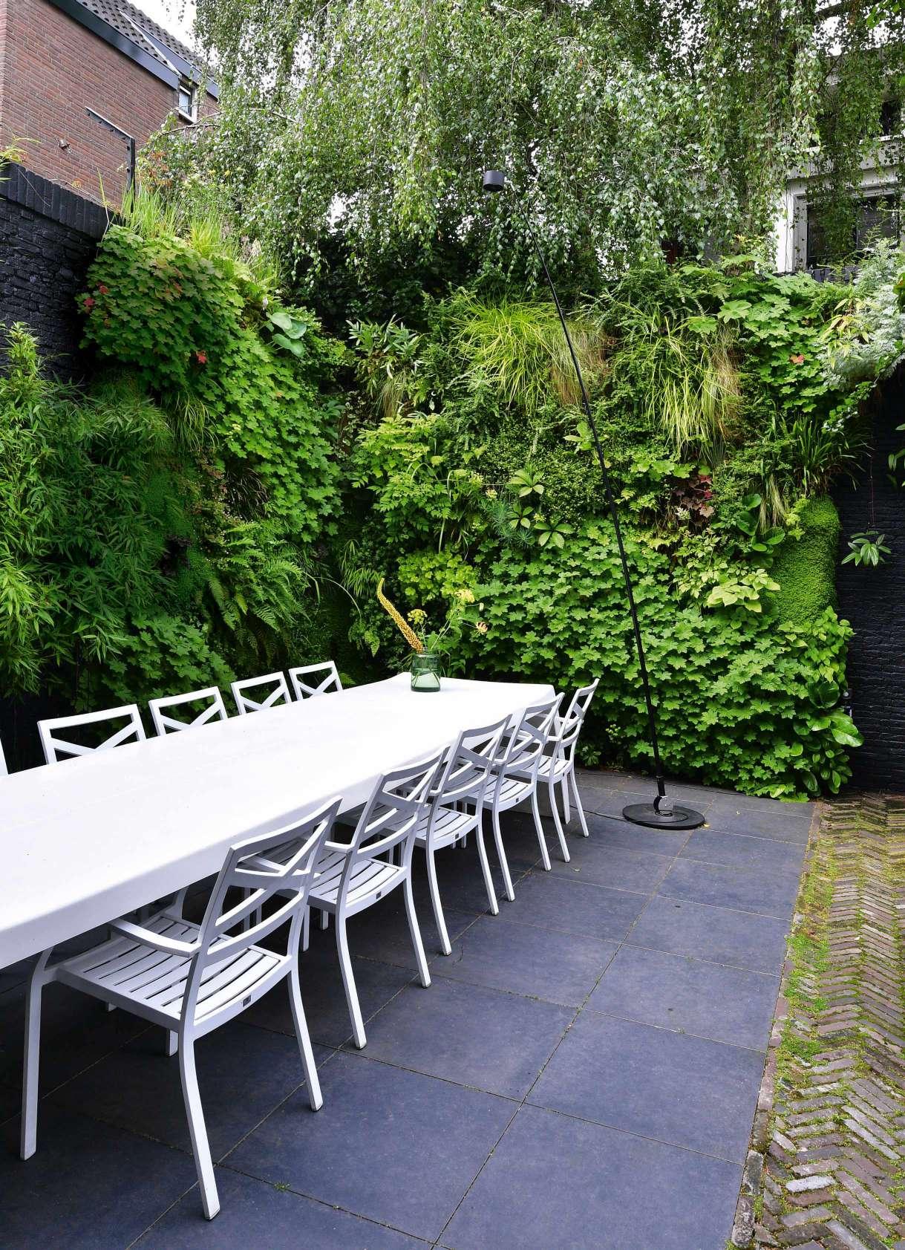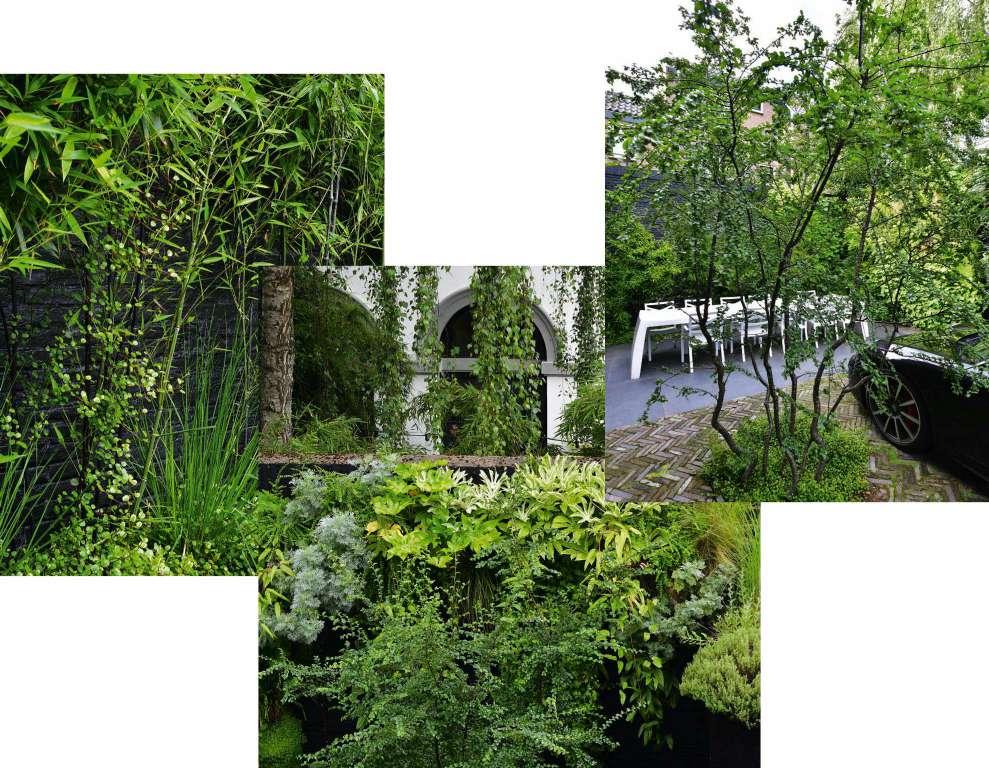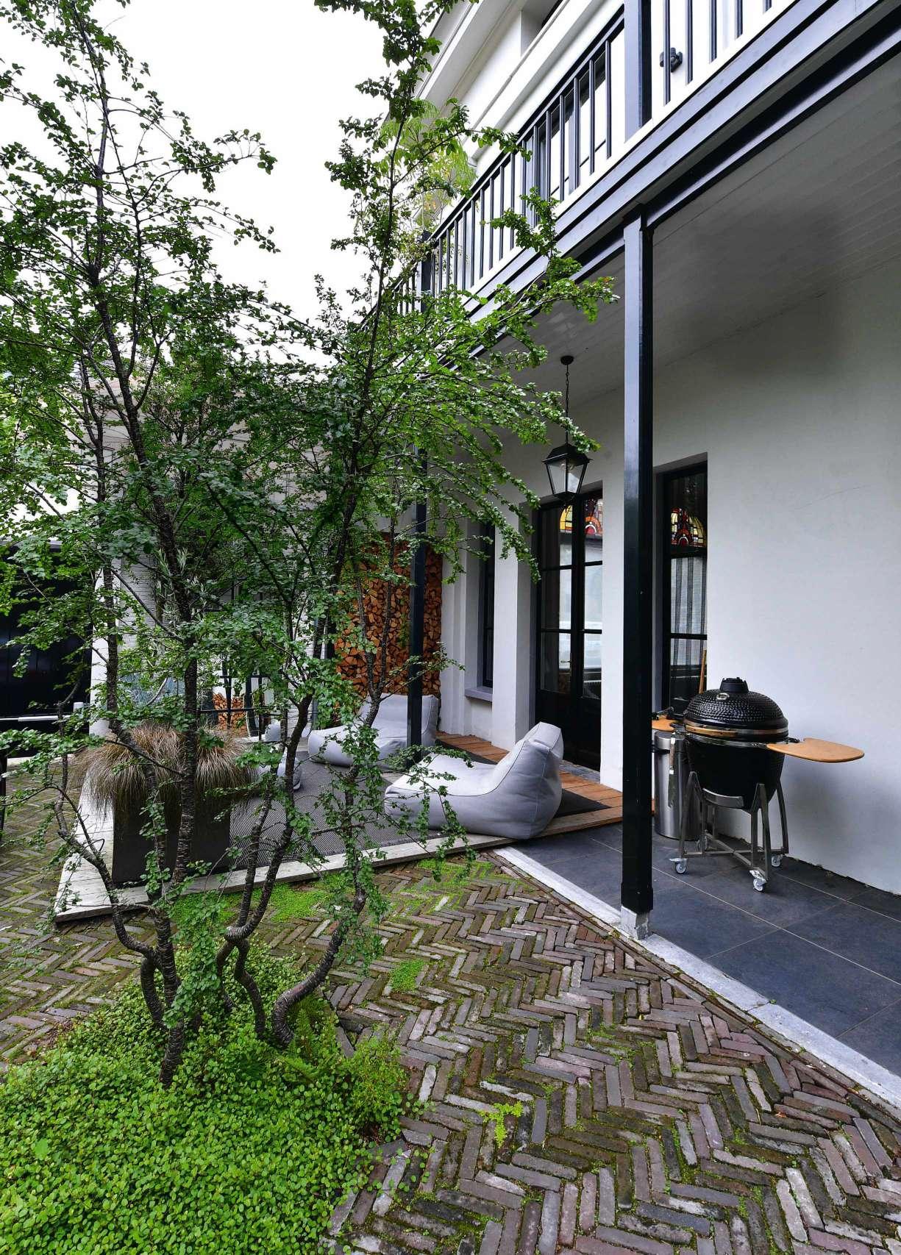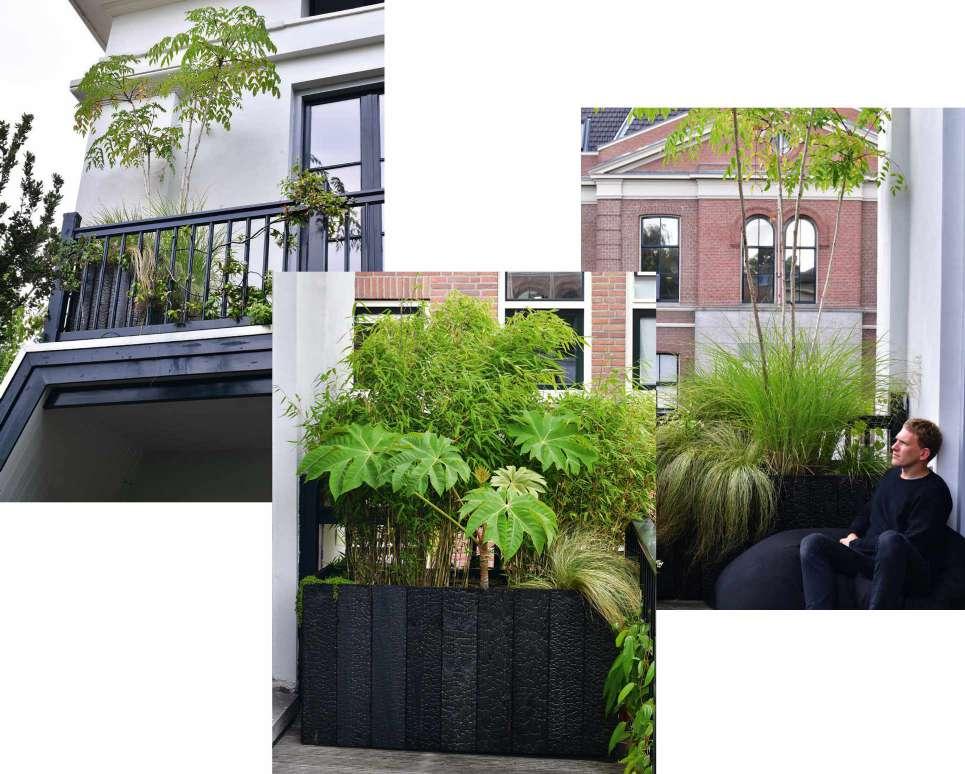
6 minute read
Holding court Dutch designer
IN BRIEF
What Residential courtyard garden. Where Utrecht, the Netherlands. Size Around 40 square metres. Soil Light, poor clay soil, full of sand and broken bricks, improved with a compost-topsoil mix where needed; largely a container garden. Climate Temperate but shaded by surrounding buildings. West facing. Hardiness zone USDA 8.
What was once an unloved carparking area outside a Utrecht townhouse has been transformed into a lush courtyard garden, enclosed by a living green wall with a luxurious mix that includes Geranium macrorrhizum, Carex elata ‘Aurea’, Soleirolia soleirolii and numerous ferns. The tall Sampei Outdoor lamp by Davide Groppi allows the owner to use this green space to read in the evenings.
Holding court
Dutch designer Erik Funneman has used a living wall and green, year-round planting to enclose the tiny courtyard of an urban townhouse
WORDS KATE JACOBS PHOTOGRAPHS SIETSKE DE VRIES

his courtyard garden, in the historic centre of Utrecht, did not have the
Tmost promising of starts. Previously a dusty little parking area for an imposing 19th-century townhouse, garden designer Erik Funneman says that the owner asked him for “a green painting that he could enjoy day and night, all year round”, while also retaining a spot to park his car.
Erik, a passionate gardener since childhood, typically favours using lots of perennials and grasses, and strives to create layers in his gardens, from tree canopy down to groundcover. “Hard landscaping is important but, for me, it’s all about the plants themselves and creating really green gardens that embrace nature and the seasons,” he says.
In this shady courtyard, perennials were never going to be the best approach, but Erik has created interest at every level. From the vivid-green Soleirolia soleirolii that creeps across the brick paving to the towering vertical garden, the planting creates pleasing vistas throughout the year. At the centre of this garden, Erik has planted a pair of multi-stemmed Nothofagus antarctica trees. “They demarcate and screen the parking area and lead the eye up to the greenery beyond.”
To deliver year-round good looks, Erik has made great use of evergreen plants, including Fatsia japonica, growing from a ‘hanging garden’ area at the back of the courtyard; Phyllostachys nigra, the black bamboo, which provides texture and movement; and the spring-flowering Clematis armandii ‘Snowdrift’, which helps to soften the courtyard’s boundaries. Erik’s approach challenges the perception that evergreens can be cold and static, as here the effect is lush and leafy. “I’ve tried to create a variety of textures, leaf shape and many different shades of green,” he says.
To amplify the effect of these energising greens, Erik opted to paint most of the courtyard walls matte black. “It creates a sense of depth, especially in the shade, and makes all the foliage look extra fresh,” he says. The black also picks up on the monochrome palette that is used inside the house and has proved a great way to diminish the impact of the owner’s black sports car, which sits camouflaged against a black-painted gate.
This being the Netherlands, the owner and his children also needed somewhere to store their bikes, so Erik devised a simple box of a shed, made using Douglas fir wood, that he charred black in the style of shou-sugi-ban. “It’s a Japanese conservation technique that looks beautiful, but
Above from left to right Black bamboo, Phyllostachys nigra, underplanted with Molinia caerulea ‘Moorhexe’ and Muehlenbeckia complexa, is planted against the boundary wall of the dining area. Erik stripped the leaves away from the lower 1.2m of the bamboo to highlight the dark stems and create a link to the garden’s black walls. For the ‘hanging garden’ at the back of the courtyard, Erik has used a densely planted mix of textures and colours, including the dramatic leaves of Fatsia japonica ‘Spider’s Web’ and delicate silver foliage of Artemisia ‘Powis Castle’. The courtyard garden still provides a parking space for the owner’s car. A pair of multi-stemmed Nothofagus antarctica help to screen it from view. Erik has used reclaimed Dutch ‘waaltje’ bricks, laid in a herringbone pattern for visual interest, to create a strong surface for parking and to differentiate the parking area from the dining area, where Belgian blue hardstone tiles echo those used inside the house.
A raised square of Douglas fir decking creates an outside sitting area by the house. The owner had wanted to use the same hardstone tiles that feature in the house throughout the garden too, but Erik persuaded his client to expand the materials palette. “The different materials zone the garden and make it feel bigger,” he explains.


is practical too because it prevents bacteria and fungus growth.” This bike store, with its green roof, is echoed by the two large, charred-wood planters that sit at either end of the balcony above, which runs across the house and offers additional outside space for the family to enjoy. For Erik, this unity of materials helps to create a sense of “cohesion in this small garden”.
He doesn’t maintain all the gardens he creates, but he enjoys working on this courtyard for the four or five half days’ care it needs each year. “I enjoy spending time here – it’s a green oasis in the city. It’s mostly tending to the vertical garden, which is nice light work,” he says. “With the planting at face height, you can get really close to observe and enjoy all the details of each plant.” n
USEFUL INFORMATION For more information on Erik’s work, visit erikfunneman.nl
How to create a successful green wall
In a small urban garden that might otherwise be dominated by its boundaries, a green wall can have a transformative eect, introducing hundreds more plants without taking up any more precious space. Here, Erik Funneman oers his top tips for designing a vertical garden. to support a structure of galvanised steel gabion cages, with a grid of 10cm x 10cm openings, to perfectly accommodate plants grown in 9cm pots.
Install an integrated watering and feeding system that is insulated, to prevent freezing in winter.
Choose the optimal site within a plot. Here, I opted for a corner that wraps around the dining area and faces the house, to create a green vista.
It’s essential to get the right foundations in place. Firstly, I protected the existing wall with a sheet of EPDM rubber. Then I laid a concrete foundation Use a soil mix that sticks together easily, incorporating long-fibred organic material such as coir. The soil should be thoroughly moistened before the plants are put in place, which is an incredibly messy job. Dense planting will prevent the soil from falling out as the structure becomes one big mass of intertwined roots.
Above from left to right Dark paint for the balcony’s balustrade unites Erik’s shou-sugiban planters and lends vibrancy to the green foliage in the planters. Here a tall Japanese angelica tree (Aralia elata) adds height and creates privacy, while the star jasmine Trachelospermum jasminoides twines through the balusters. At either end of the balcony, Erik has built planters using Douglas fir timber, which was charred using the Japanese shou-sugi-ban conservation technique. Here the clump-forming bamboo Fargesia rufa creates an evergreen privacy screen, which serves as a backdrop the dramatic foliage of Tetrapanax papyrifer ‘Rex’, Designer Erik Funneman on the balcony of this clever city garden he created in Utrecht. Behind him the shaggy sedge Carex comans ‘Frosted Curls’ provides tactile texture and some privacy for this relaxed seating area.










