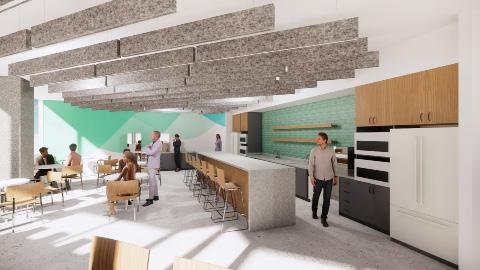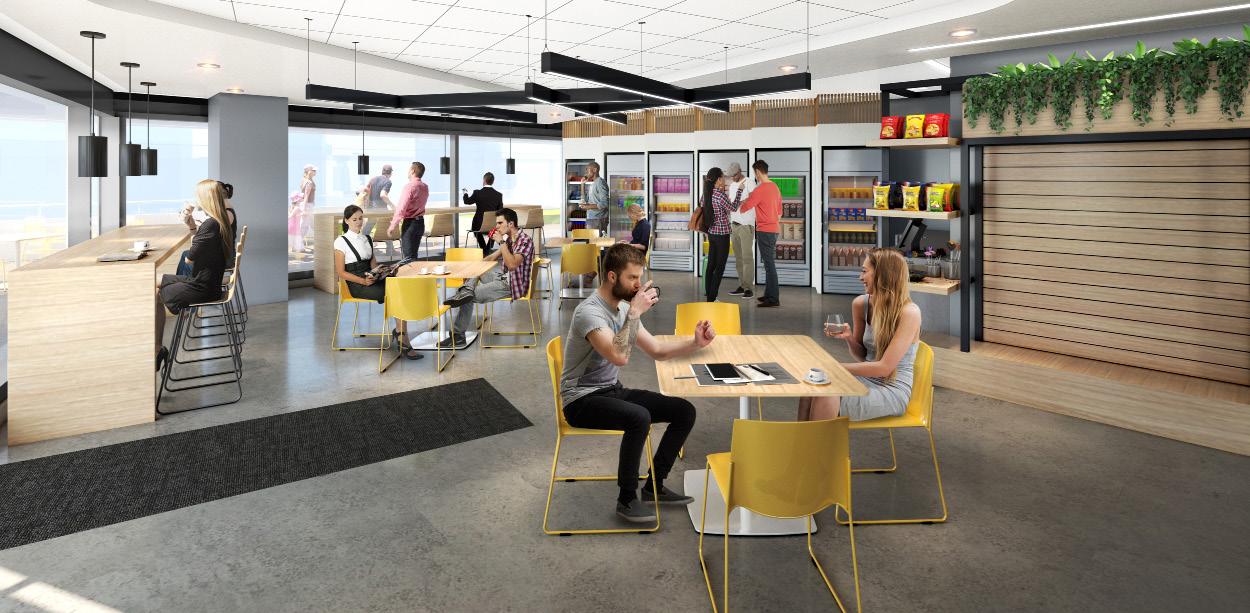
1 minute read
MICRO MARKET
The idea behind the micro market is to imitate a convenience store. This client wanted a self service upscale version of 7/11. Here at the 7/11 styled market snacks, drinks, soups, salads, sandwiches, and client swag will be sold. There are cameras to monitor employees when making purchases.
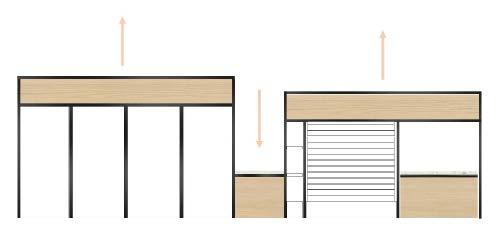
Advertisement
Sketches + Plan
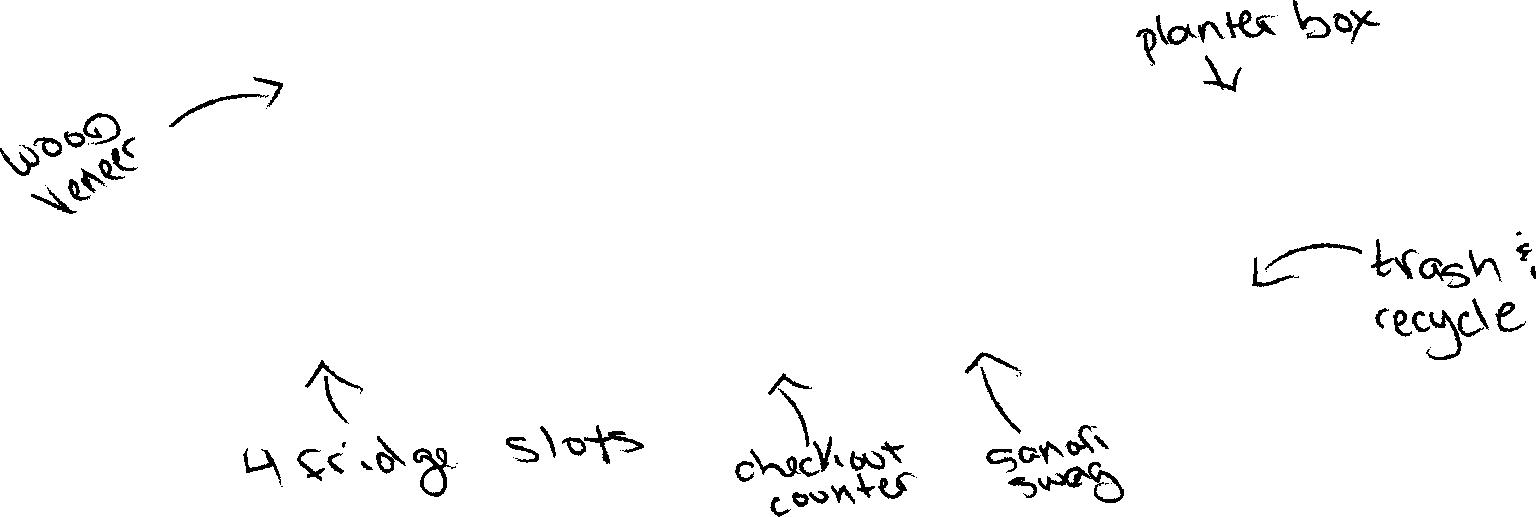
Enlarged Plan Level 03: Micro Market
Material Elevation
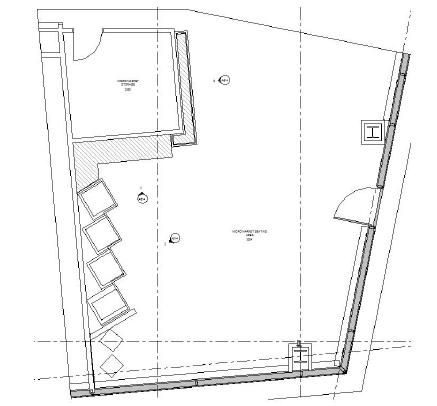
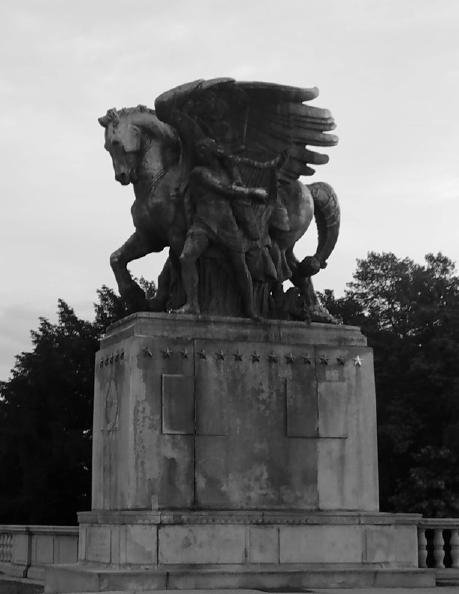
PROJECT BACKGROUND: ID.me
This tech firm, is consolidating and growing its call center in McLean, VA two floors beneath headquarters. The campus is in a Tysons Corner Center a census designated and design area. This mini city hosts luxury apartments and gallerias. There are several mixed-use properties and transportation hubs. The building is situated two blocks north of a mall. Multiple tenants use this commercial building.
CITY: McLEAN STATE: VA DISTRICT: TYSONS CORNER
HEADQUARTERS: VIRGINIA
SQ FT: 21,422
FLOORS: 1
ARCHITECTS: HOK
INTERIOR DESIGNER:
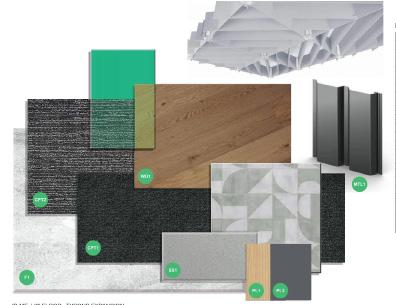
HOK : Imani Alethia (Monina Ingle)
EXPECTED OPENING DATE: N/A
Concept Inclusive Spaces
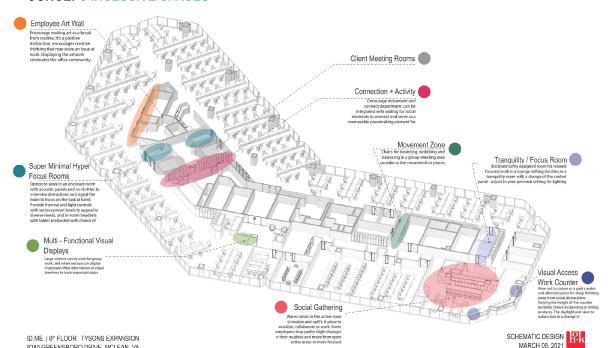
The finish plan is simple. Only three finishes were needed for this space. The existing concrete floor is to receive polish and sealant. The darker floor is the open office carpet. The charcoal gray floor is the enclosed office flooring. The white areas are covered by base building.
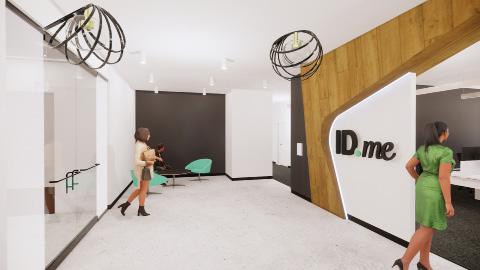
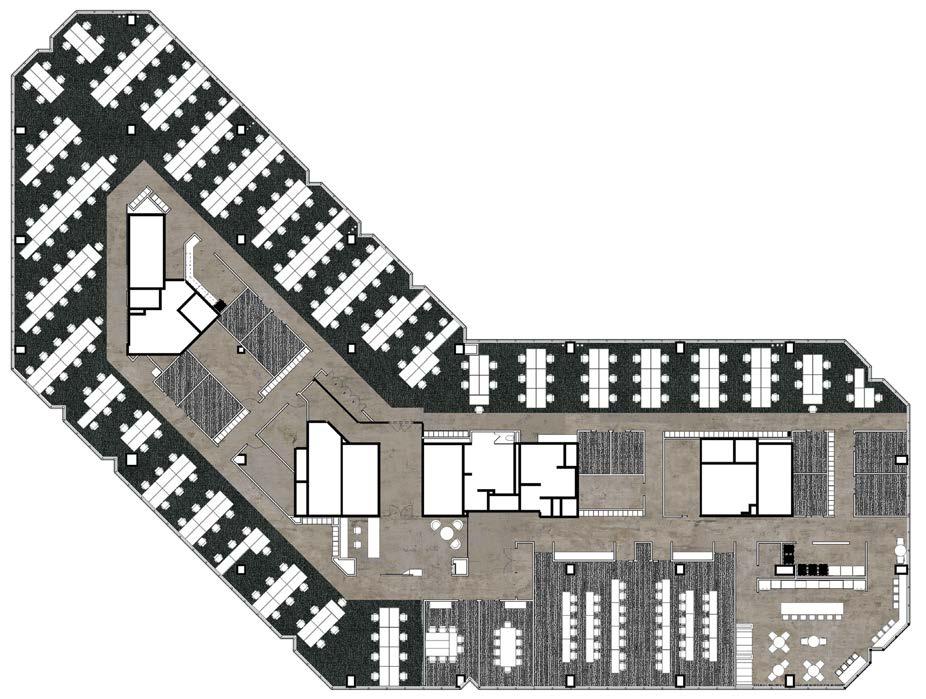
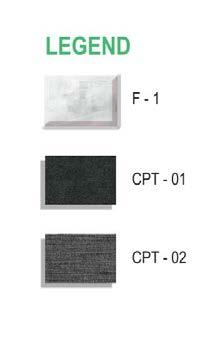
RECEPTION - OPTION 1
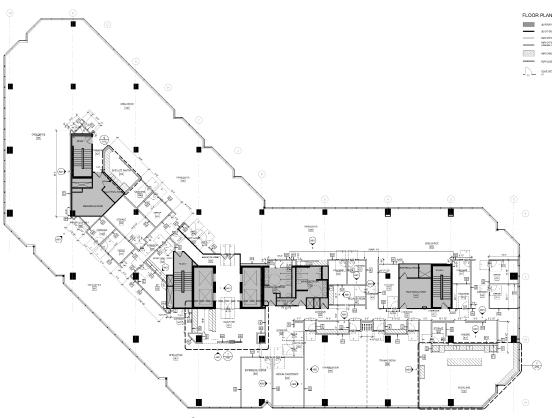
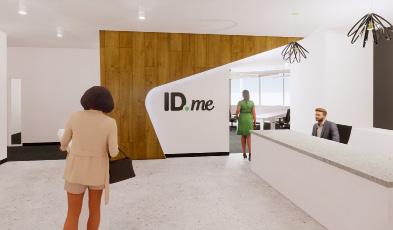
Rcp Level 06
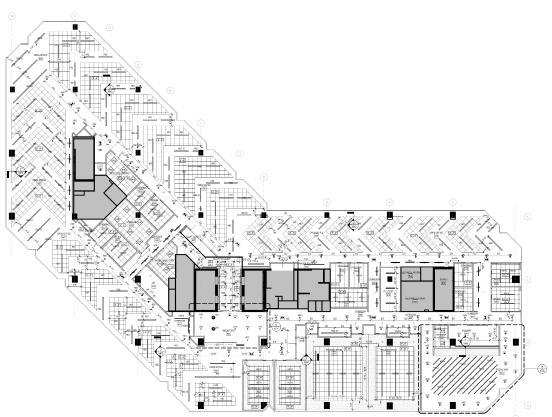
The RCP is inspired by the ID.me website and Level 8. The ID.me website displays canted chevron like shapes. Level 8’s RCP had three large chevron ACT clouds. To give the workplace a fun design and to relate to the brand we brought in the chevron shape into the ceiling.
RECEPTION WAITING - OPTION 1
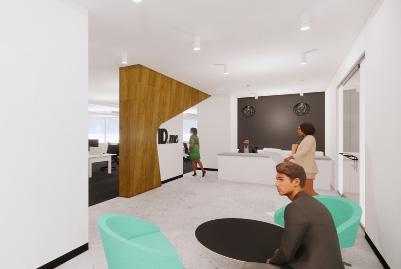
The reception imitates Level 8 reception of this building, which is also owned by ID.me. On level 8 corrugated metal and wood greets visitors upon entry. This industrial design aesthetic was a must have for the client. Integrating the check in process into the industrial architecture elements was also a must have. The design twist is Section 1, the added cant to the wood wall feature gives the textured wall dimension and presence. The continuing wood section over the walkway creates a slanted portal into the open workplace.
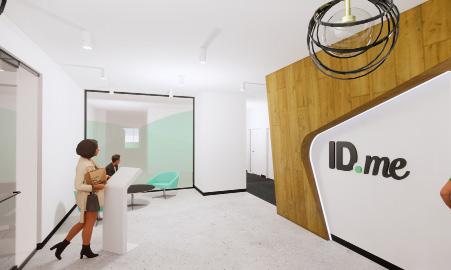
RECEPTION - OPTION 1
The Social Hub is the main pantry and eating area for this call center. The design imitates a galley kitchen style giving it a residential feel. The floating shelves allow for ID.me branded kitchen items to be displayed. The design is focused on the window surround allowing the architecture and natural light to speak.
