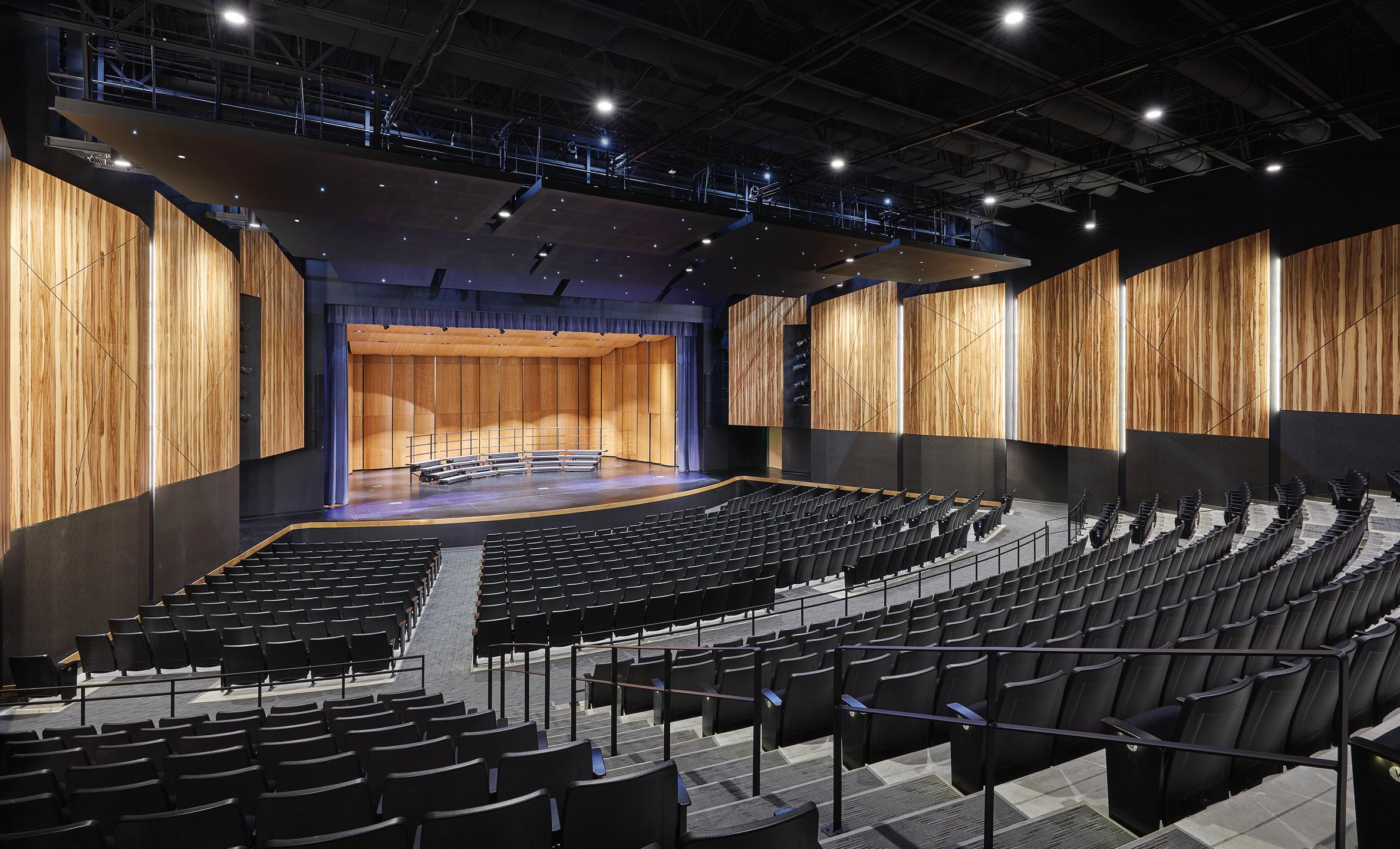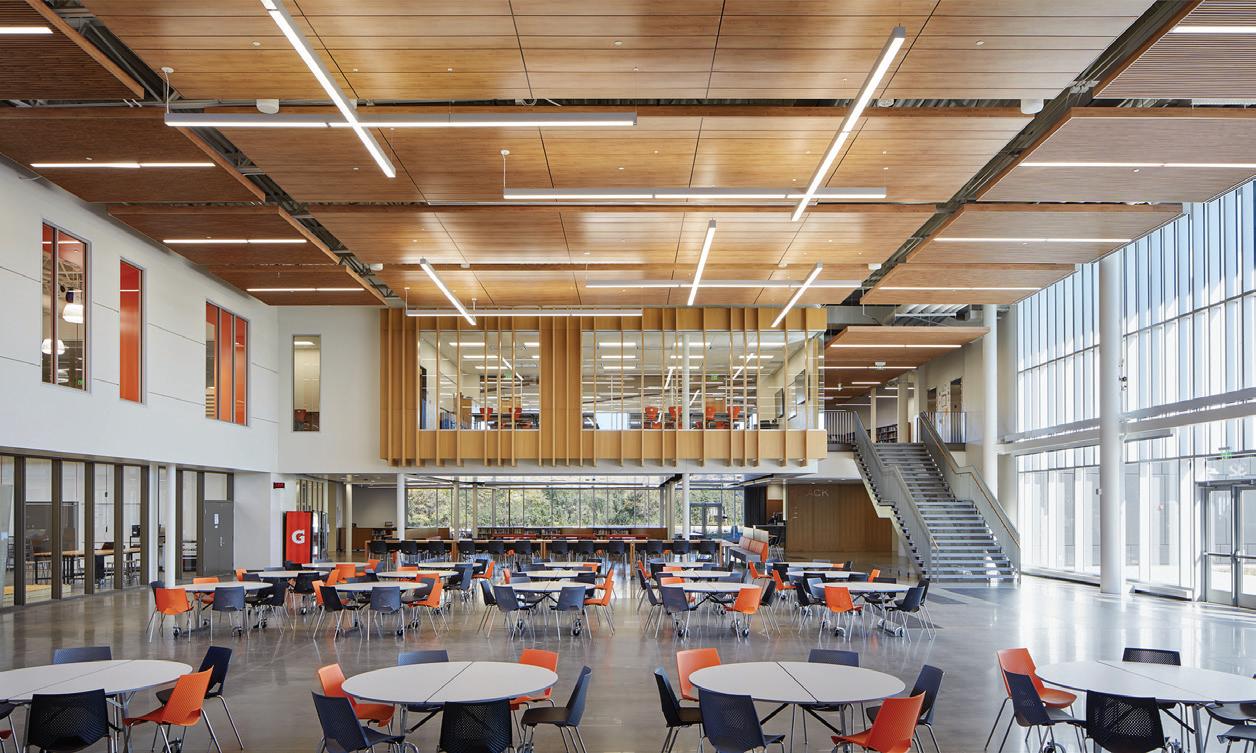
3 minute read
St. Cloud Area School District - New Technical High School
St. Cloud Area School District 742 NEW TECH HIGH SCHOOL
Education in ISD 742 is transformed. Traditional classrooms are now learning studios. Dark hallways are now collaborative learning and teaching spaces. And traditional learning is now the EPIC program: Exploring Potential Interests and Careers.
Advertisement
Last fall, high school students of ISD 742 stepped through the doors of a beautiful 321,500 square foot campus – the brand new St. Cloud Technical High School.
In a nutshell, the $104.5 million campus transforms how teachers prepare students for the workforce. Through the EPIC program, Tech students now experience hands-on learning in areas like business, engineering, health sciences, agriculture, and more.

St. Cloud Tech High School
All photos provided by Cunningham Group
ICS Senior Project Manager Kyle Walter said, “the staff now have an environment to help support 21st Century learning and future careers.”
Now, students can learn more about themselves and personality, their strengths, and what potential career paths interest them before they graduate from high school. Investing in the District was important, but so was investing in the community. The use of Tech extends beyond students and staff.
ICS Project Manager Luke Selken said, “the new facility supports a variety of community activities, which couldn’t happen at the previous facility due to space or accessibility.”

St. Cloud Tech High School
All photos provided by Cunningham Group
Tech construction drummed up regional work, as almost 50% of the contractors were local firms. And at the peak of construction, 150 workers were on-site at a given time, as building a 321,500 square foot facility in only 22 months was no easy task.
To protect these resources and not disrupt the stream and wildlife, a custom-engineered culvert and 185,000 square feet of paving products were installed – the single-largest installation in the country at the time.

St. Cloud Tech High School
All photos provided by Cunningham Group
ICS, and the project team, worked to tackle many unique challenges such as the tight construction schedule, coordinating dozens of contractors and the permitting and design process with a DNR-protected trout stream, acres of wetlands, and several protected animal migration paths.
Built to replace the existing 100-year old facility, the 1,600-student campus sits on 68 acres on the south side of St. Cloud. With visible and flexible learning spaces, ample daylight, innovative technology, and beautiful views of the local landscape, Tech students are ready to take on the future.

St. Cloud Tech High School
All photos provided by Cunningham Group
THE IMPACT
“Tech High School has become a hub of community activity and a great source of pride. It provides an opportunity for the community to come together and see visibly how this school supports students and prepares them for careers and their future. There is an undeniable WOW factor as you walk through the doors. You can see student collaboration and the incorporation of soft skills in daily work, flexible learning spaces, and innovative teaching practices. On a personal note and as a parent, I can tell you it was thrilling to be present at the first Apollo-Tech football game on that impressive field, to experience concerts and performances in the professional auditorium, and to walk through the learning studios that open onto that gorgeous natural setting. As Superintendent, parent, and resident of this community, I can tell you that Tech High School makes you St. Cloud Proud. You can feel it.”
— Willie Jett, Superintendent at St. Cloud Area School District

St. Cloud Tech High School
All photos provided by Cunningham Group
PROJECT INFORMATION
Size: 321,500 SF + 68 acres of building site, parking lots, and athletic spaces
Project Cost: $104.5 million
Completion Date: August 2019
Services Provided: Planning and Project Development, Pre-Referendum Planning and Community Engagement, Construction Management Services, and Technical Services
ICS Team: Brett Baldry, Jim Boisjolie, Karin Borowicz, Steve DiLallo, Andy Faulkner, Dana Fontaine, Erik Halland, Nate Hastings, Jason Johnson, CJ Leppla, Pat Overom, Arif Quraishi, Matt Ries, Pat Schaefer, Brandon Schmidt, Luke Selken, Kris Shattuck, Andy Terveer, Kyle Walter, and Raeann Wynn
Project Team: Acoustic Associates, Inc., Atomic Architectural Sheet Metal, Inc., Axel H. Ohman,Inc., BCI Construction, Inc., Ben’s Structural Fabrication, Inc., Boelter Landmark Restaurant Equipment & Design, Braun Intertec, Clark Engineering, Cuningham Group, Design Electric, Inc., Design Tree Engineering, Donlar Construction Company, Fire Construction Services, LLC, Fransen Decorating, Inc., Global Specialty Contractors, Inc., H2I Group, HRS, iiw Minnesota, KFI Engineers, Knife River Corporation, Landwehr Construction, McDowall Company, MCI, Inc., Northern Glass & Glazing, Patriot Erectors, Inc., Peterson Companies (Civil & Landscaping), Rippe Associates, RTL Construction, Inc., Schindler, Seating & Athletic Facility Enterprises, Sowles Company, Staging Concepts, The Caulkers Co., Inc., Video Services, Inc., W. Gohman Construction Co., Wells Concrete, and Wenger Corporation






