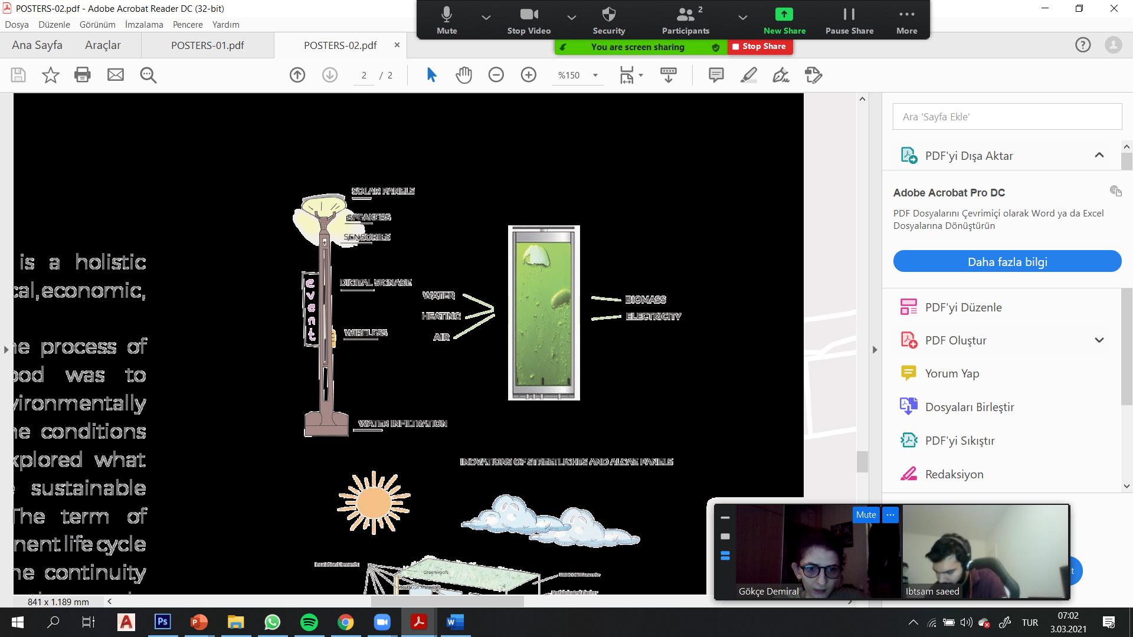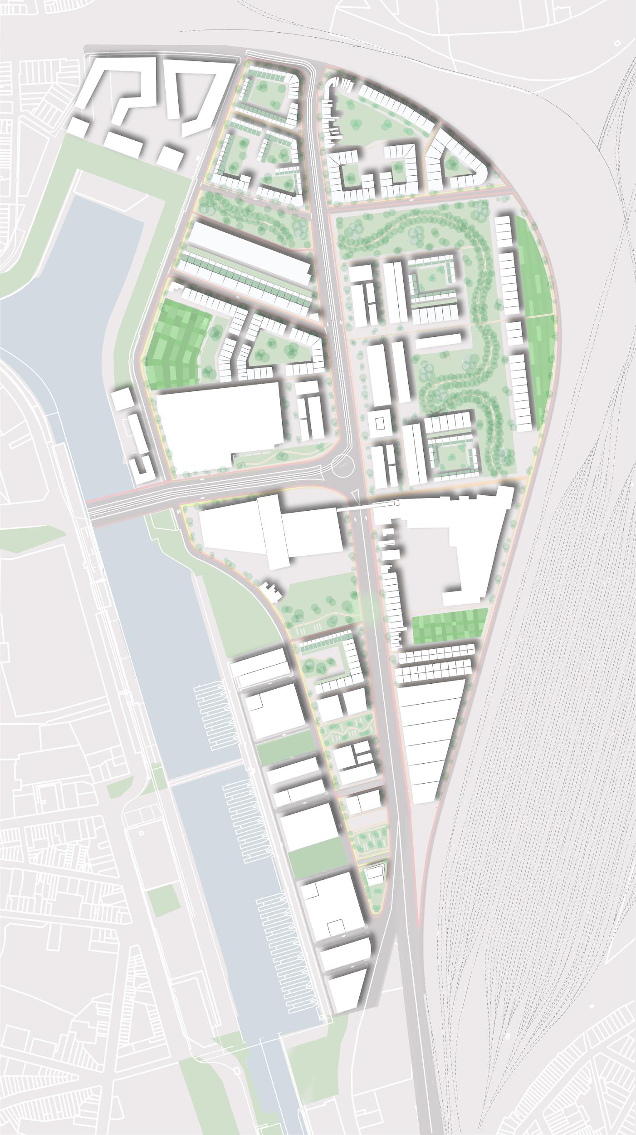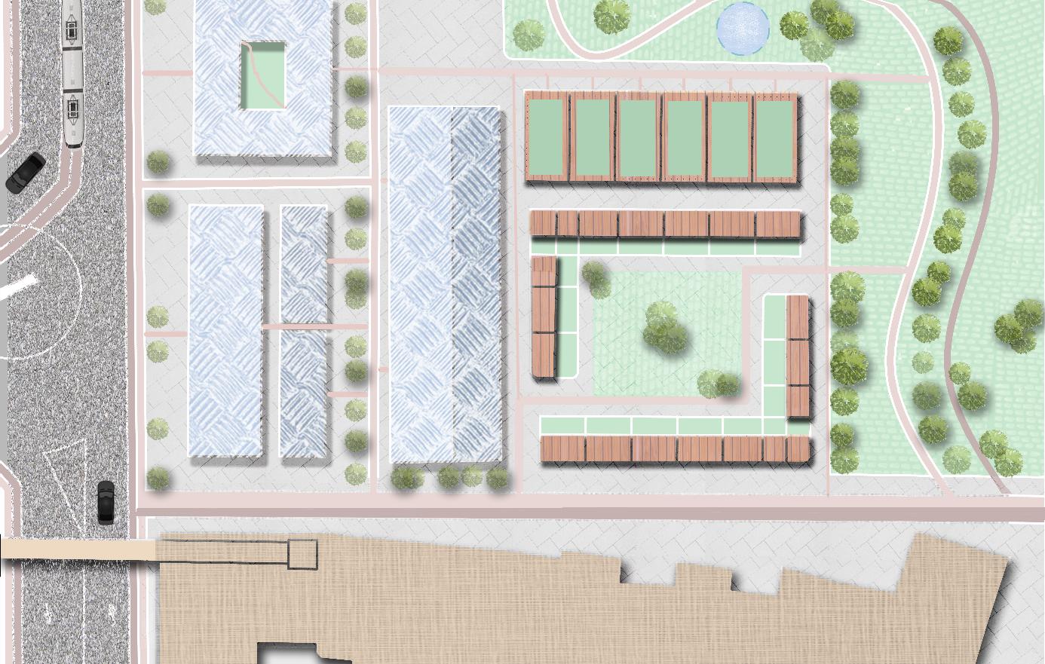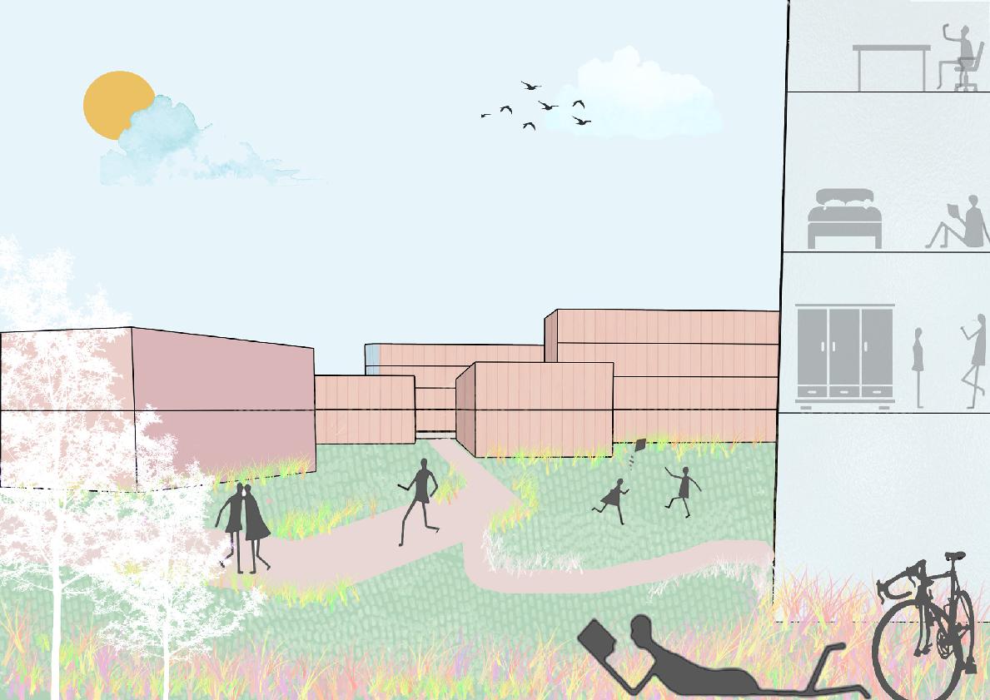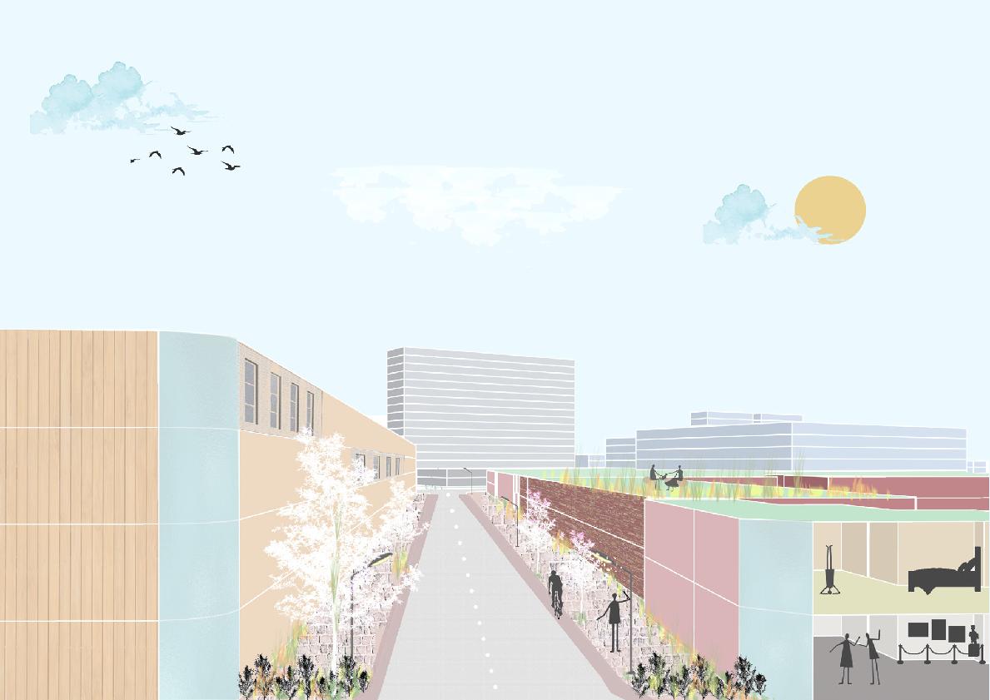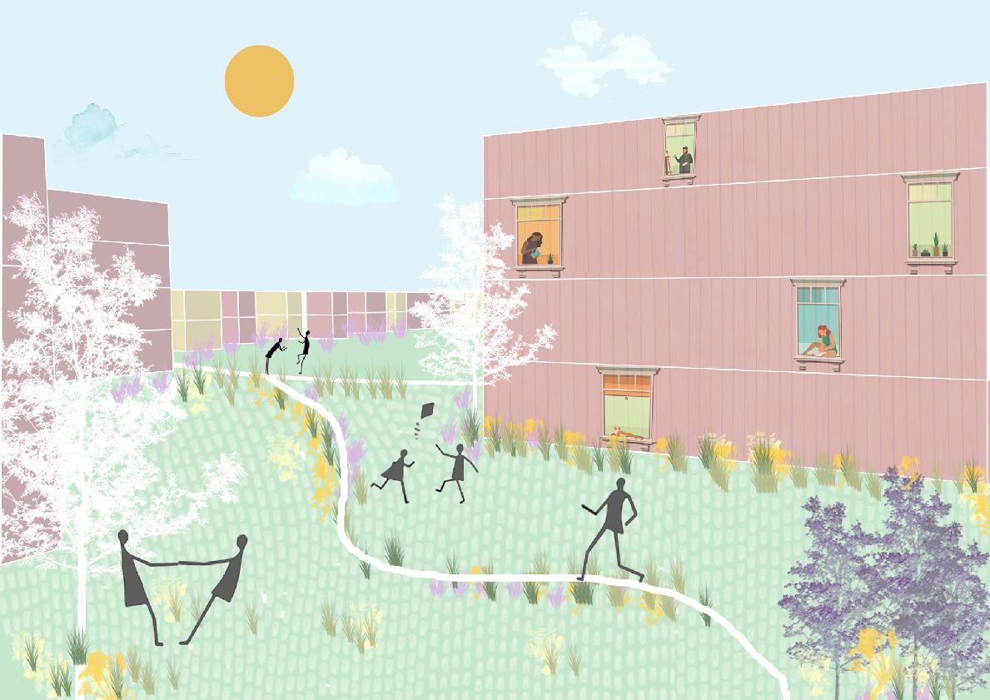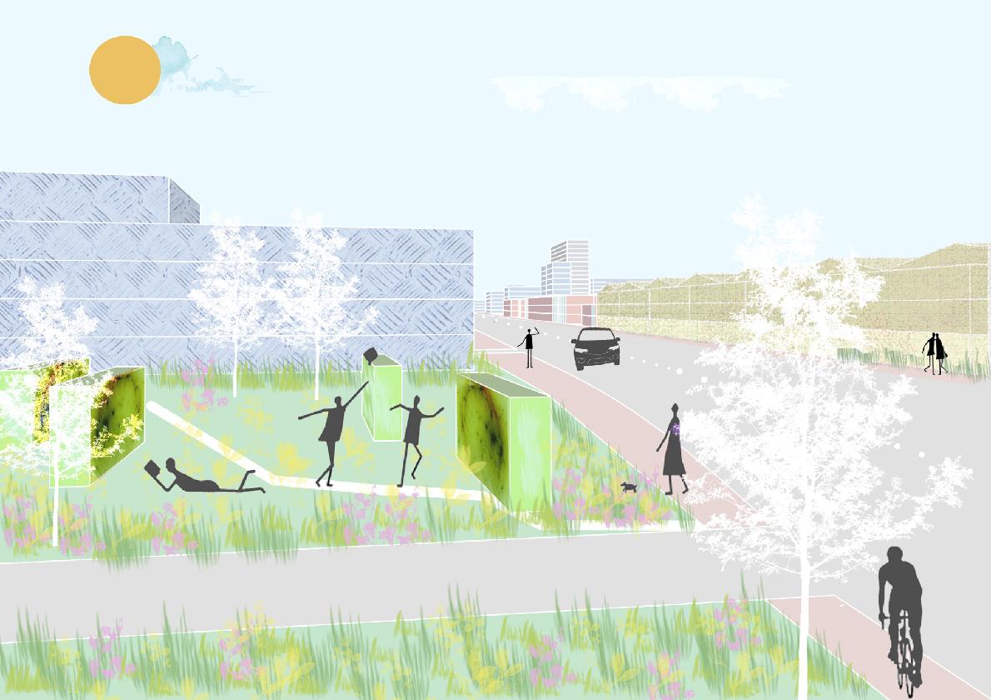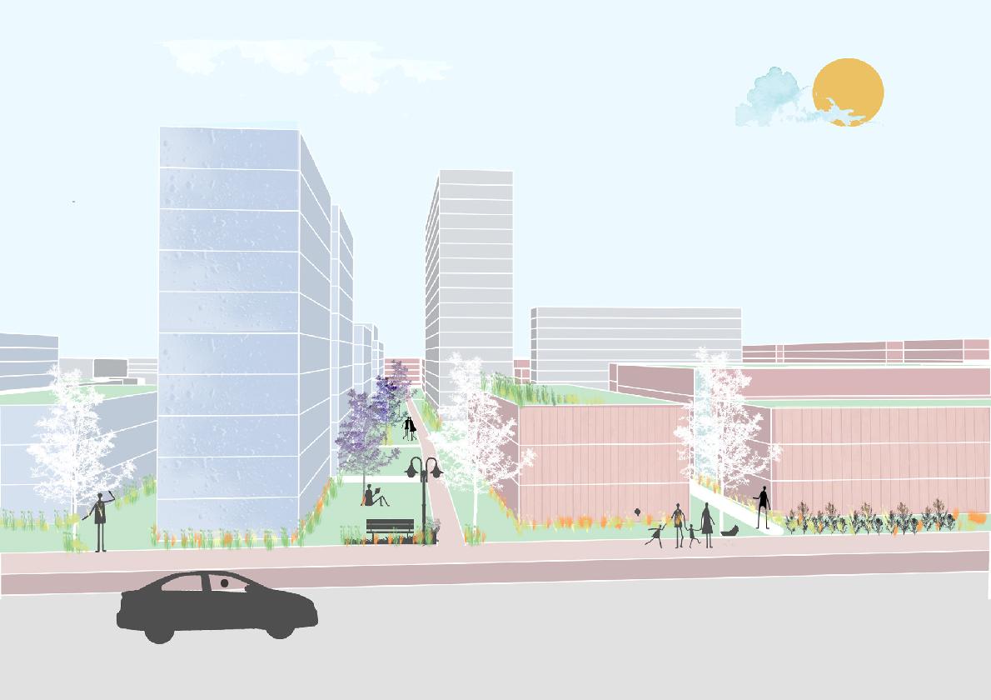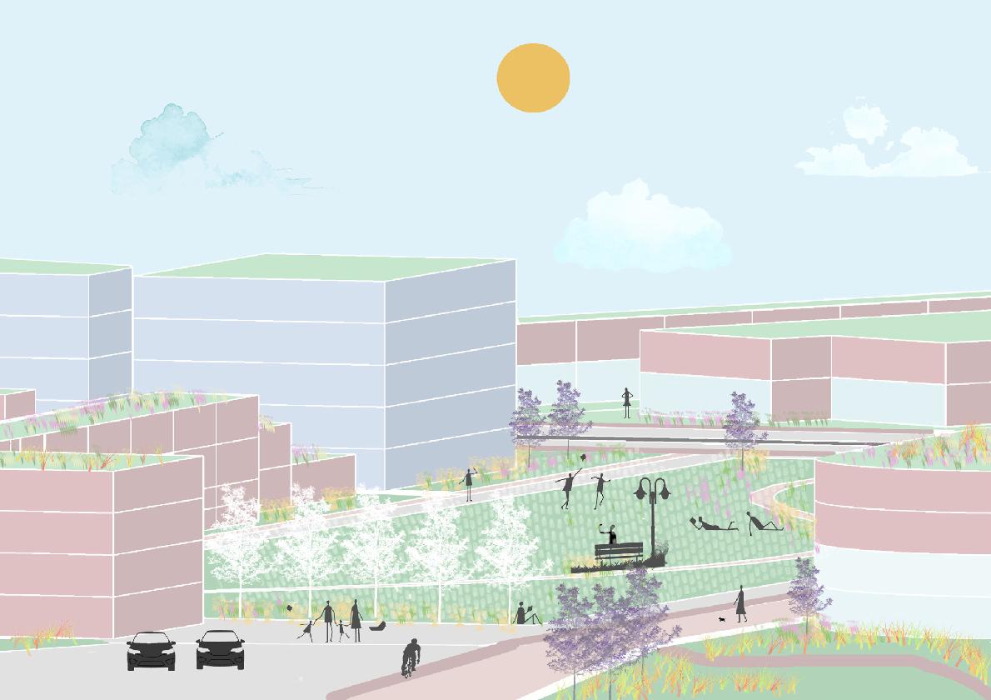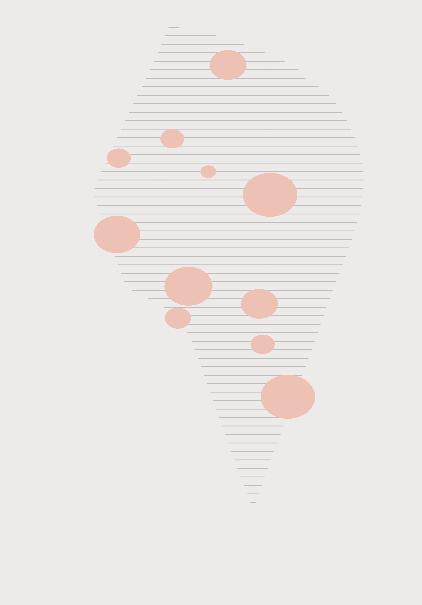
4 minute read
STRUCTURALPLAN
from Integrated Project 1
by Ibtsam Saeed
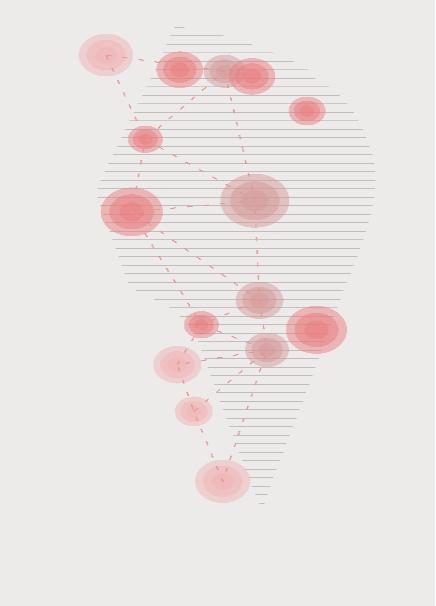
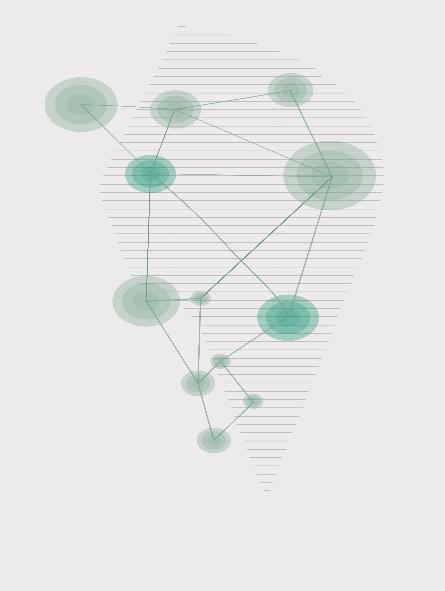
Advertisement
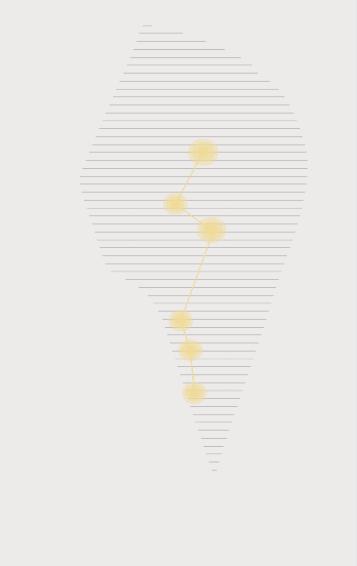
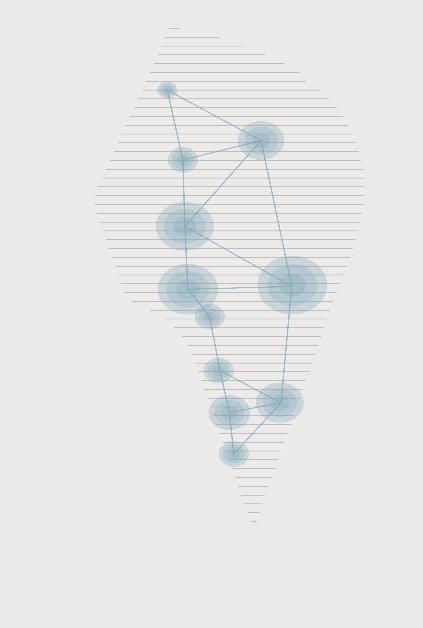
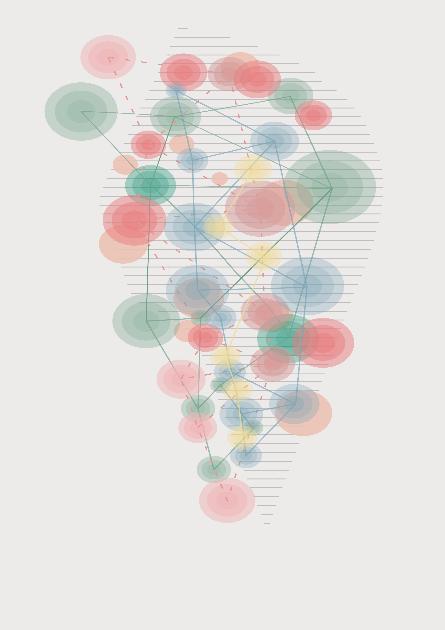
The structural plan on the right explains the strategy and the vision taken to re-patch Afrikalaan to Ghent. Based on the analysis of both the site and the city, a pin-point strategy was developed. It was a means to helptoconnectbetweenseveralfunctionslikecommercial, business and retail, and green areas from parks to local farming. The sitewasclearlylacking the necessary functions that makesitliveable,andtheindustrialcharacterwastakingoverthe scene. Thus, the main concept is to locate functions and strengthen them, and to assign new ones in between, so thattheneighbourhoodwouldbeacontinuationofthecity,althoughwith a new character The same idea goes withthecirculationandtransportationaspect,likeinthe case of the tram linenumber5,whereanewroutewouldbeproposedwiththreestops,twoin Afrikalaan, and the tram would make use of the future Verpaz bridge. Therefore, the idea is not tomakesomethingtotallynewandoutofthearea,buttomakeuseofthecurrentsituation andwhatthesiteanditssurroundingshastoofferandstrengthenthemforthefuturevision.
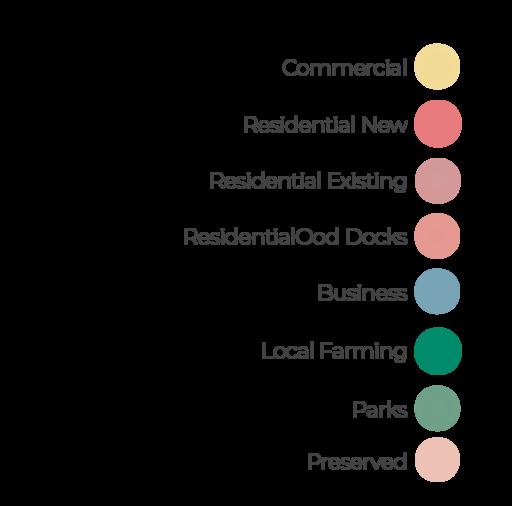
These diagrams show the location of the current functions and the future of the new ones. A special attention was paid to the development of the Ood Docks as it isessentialtomakethe connection between the functions that were distributed there and the future ones for Afrikalaan. It was very important to make the connection between Green, residential, and preservedbuildingsastheyarethemaindriversofourconceptandstrategy
These diagrams show the new connection of the ring road R40. The ring will instead of passing by the canal will be allocated to pass by Afrikalaan through the bridge. The plan comes under the circulation plan recently adopted in Ghent to transform the city into less traffic and characterised by being pedestrian and cyclistdominant.Thediagrambelowshows the blue bus line that goes fromtheeastsouthofthecitypassingthroughanimportanthubof Damport train then into Afrikalaan continuing tothenorth.Theothertwotransportationlines are tram line number 4 and bus line number 5 that provide services in the city centre. Since Afrikalaan has only bus connections to the city, we are proposing a new route for the Tram line 4 that will pass through Verapaz bridge then to the northernsideofthearea,withanaim to integrate Afrikalaan to the rest of Ghent city, only three additional stops are added to the line,whichwillbeofgreatserviceforthefutureofthearea.
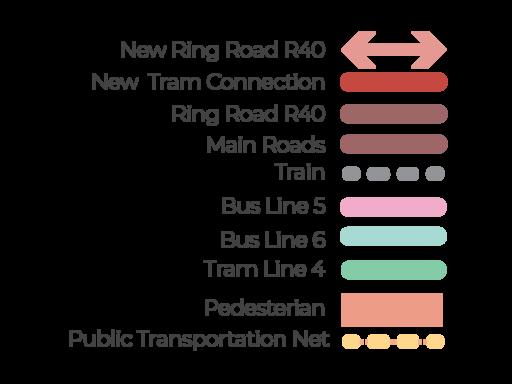
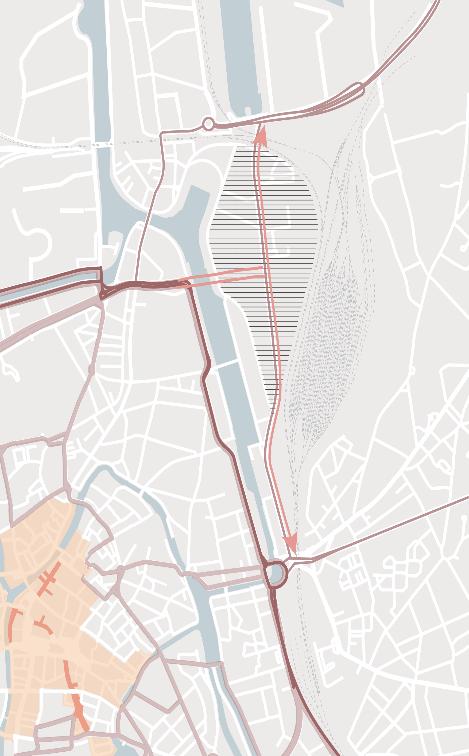
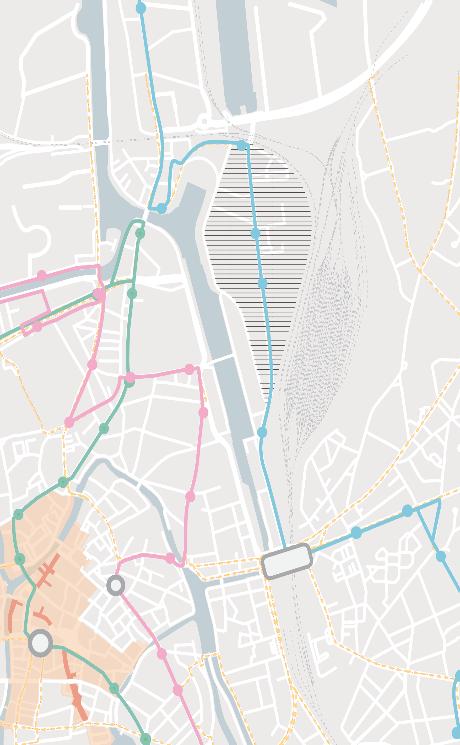
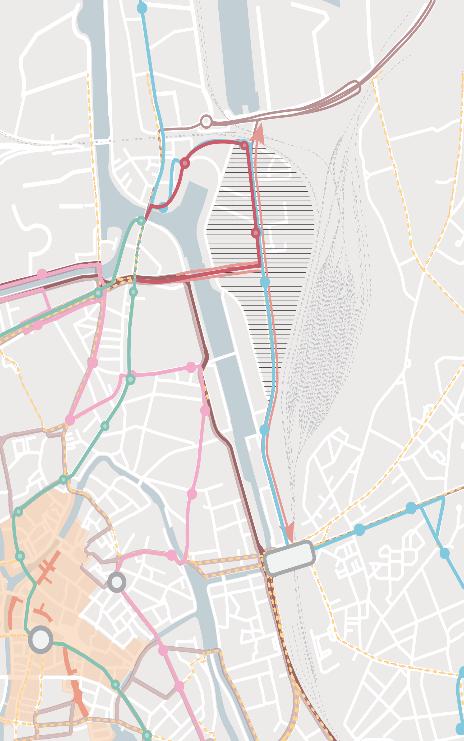
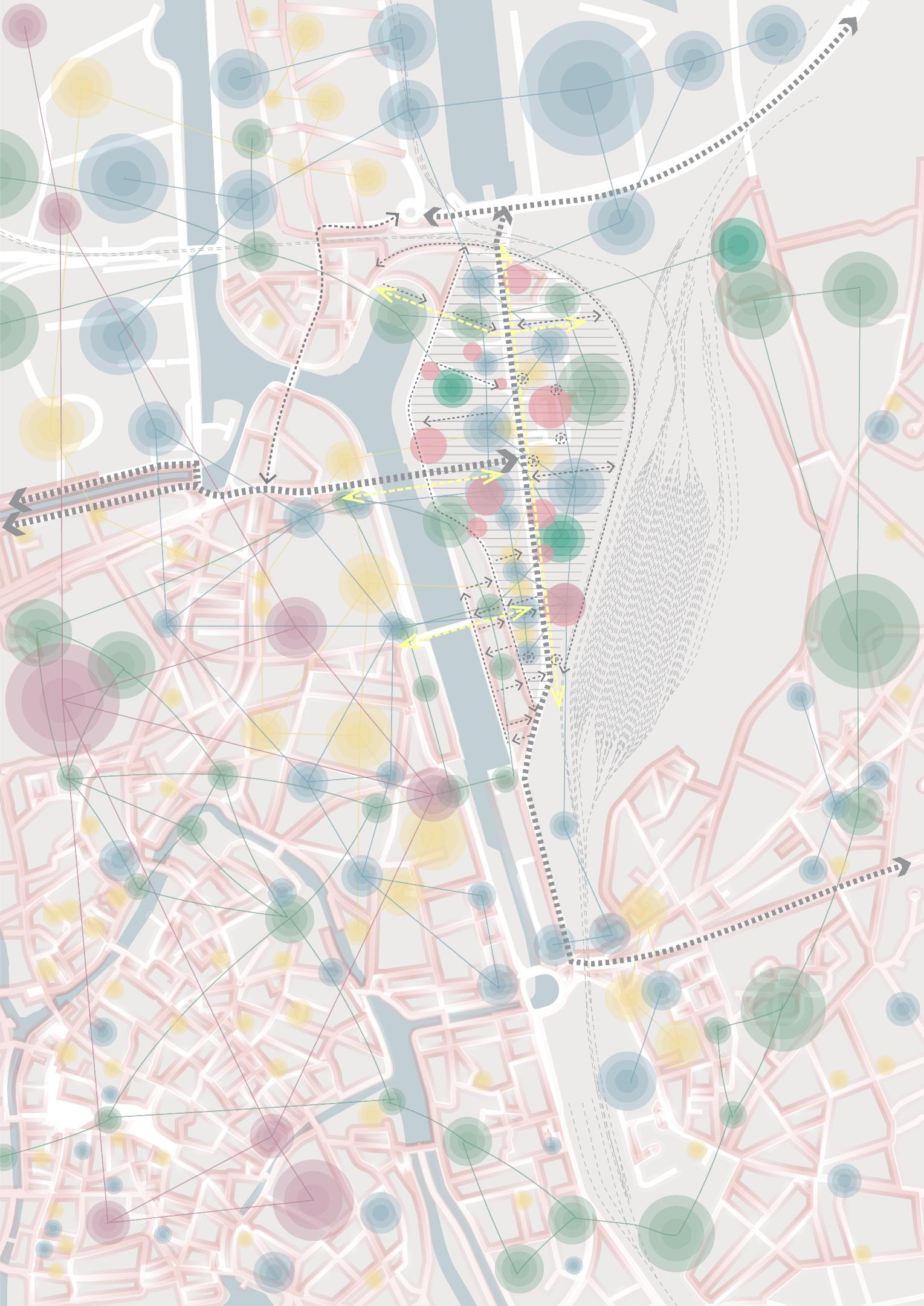
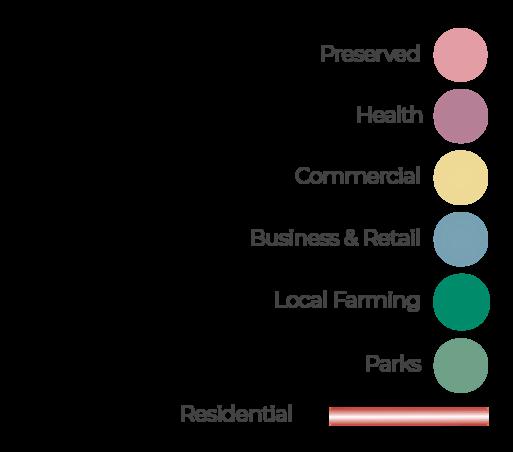
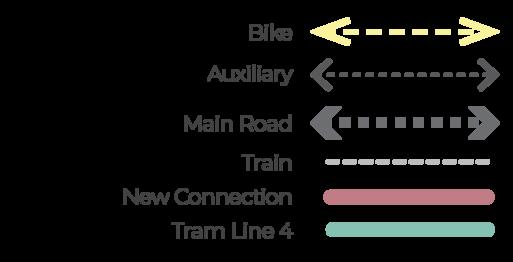
Patchwork
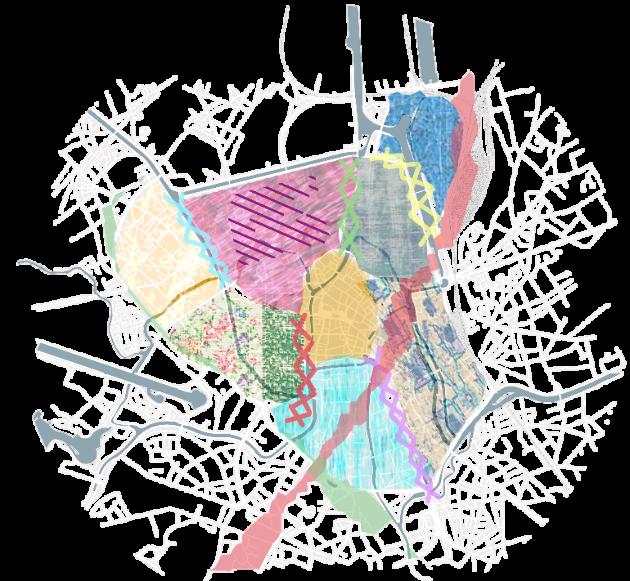
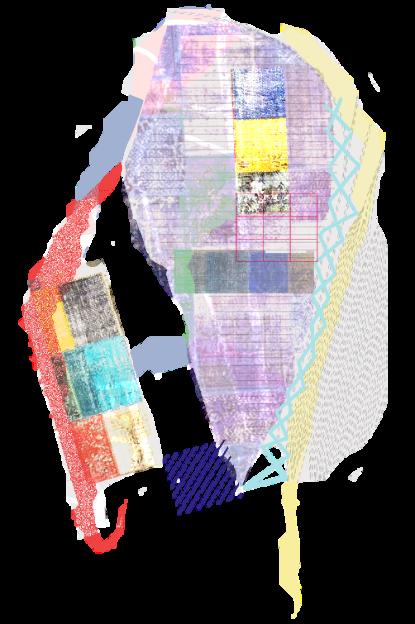
Looking at the analysis of the city, and the current situation of Afrikalaan, we saw the redevelopment of this neighbourhood and how to integrate it into the city as a Quilt patchwork. It has its own old heritage for its location on thecanalfromtheindustrialagebut has been in underdevelopment for the past 20 years, so the idea came as form a of representation of an old cloth, becoming something new in conjunction with the city and its surrounding, it’s just needed a little patchwork, on its own scaleaswellasonthescaleofthe city
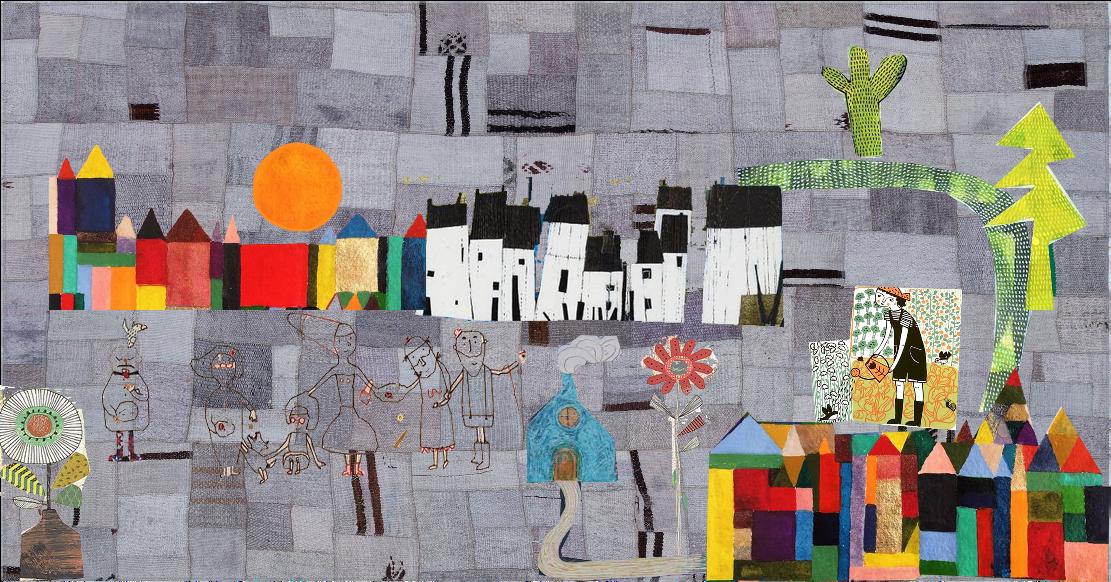
Vision
● Startingpointisplanningforpeople
● Dynamicmixed-useurbanareathroughactivegroundfloors
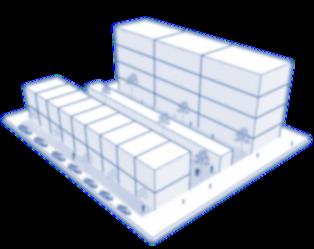
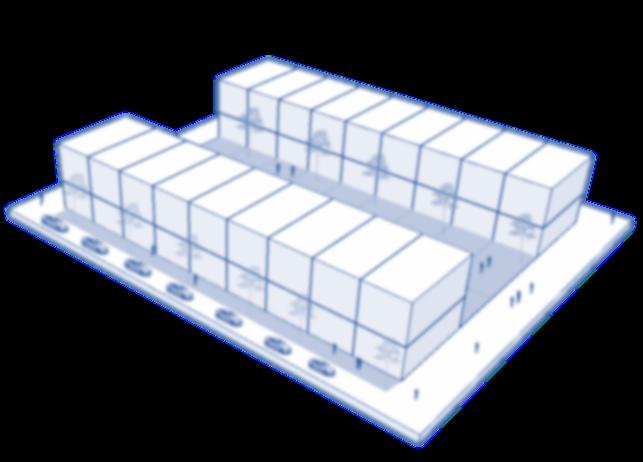
● NewpublicParkforthecity
● Goodconditionsforwalking,cyclingandpublictransport
● Humanscaledesign
● Thrivingpubliclifeby
● Giving generous amounts and quality of urban spaces and outdoor areas to invite people to stay by offering opportunities for casualmeetings,facilitiesfordifferent typesofgroupsandtoenjoyagoodclimatecondition.
● Special Attention is paid to the relation between Local Farming, Housing and MakerSpaceastheprimarydriveofthemasterplan.
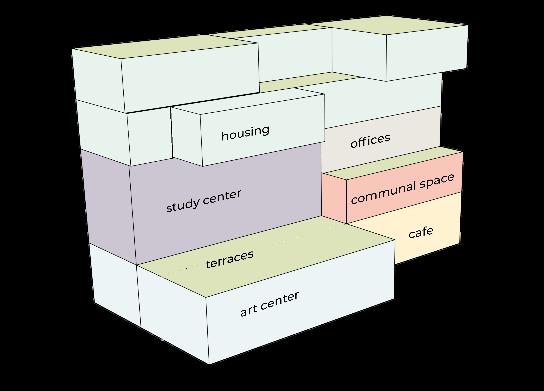
Programmaticvision
The main idea is tohavethepublicandsemi-publicprogramsonagroundlevel,whileupper levels could go more private, to achieve a livelier street life and encourage people from the city centre to come to Afrikalaan. Which could be evident in severalnewlyaddedmixed-use buildings. The size and the form of some of the existing buildings and structures is very suited to house public flexible programs such as the warehouse for Vandecalsyde, and the retail area of De Saweaf which they will convert to make spaces; also the preserved residential clusters will convert into maker spaces as well. The two main Industrial Sites, Teriferti and Christeyns will also be preserved with an aim to enhance the agglomeration spacesonitseasternpart.
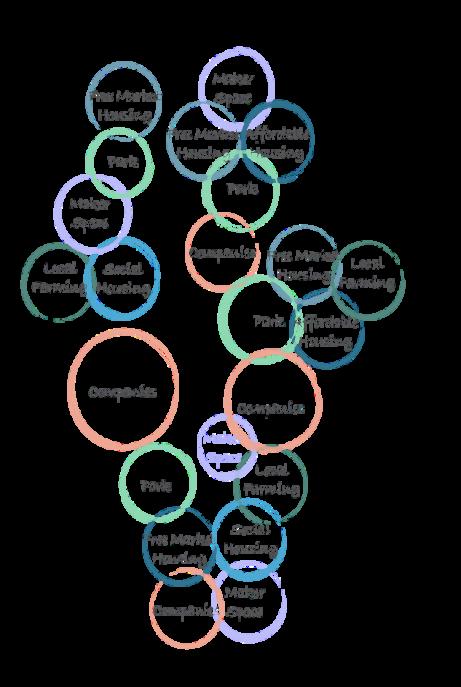
Optionone:Groundboundhousesandapartmentbuildingsseparatedbyprivategardens
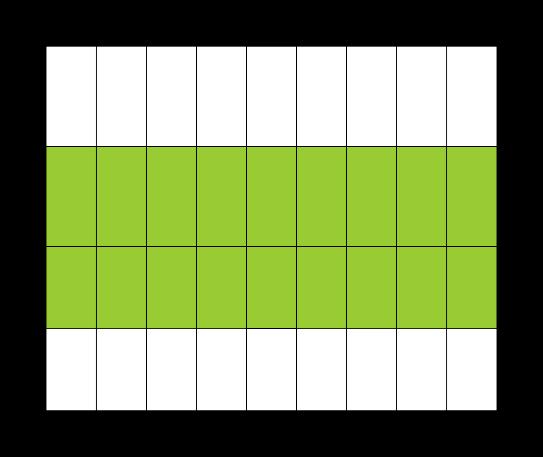
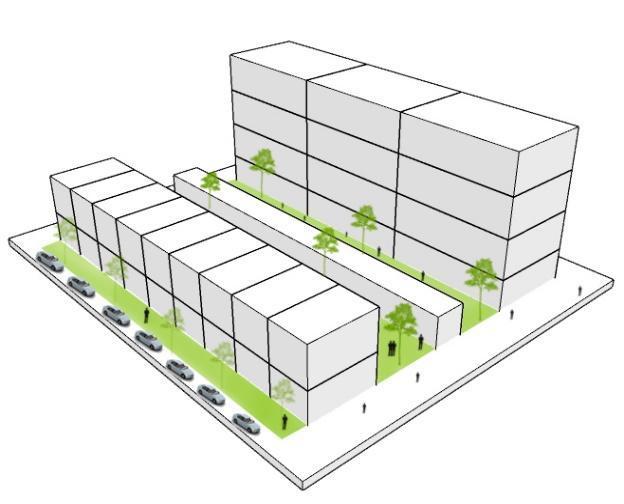
Optiontwo:Groundboundhouseswithprivategardens
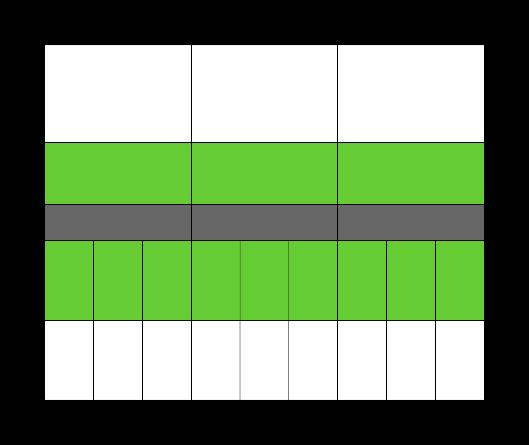
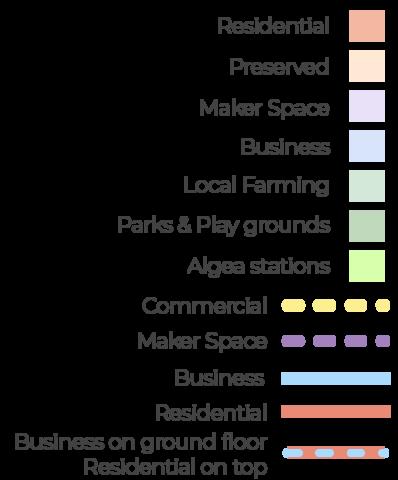
Phasesofimplementation
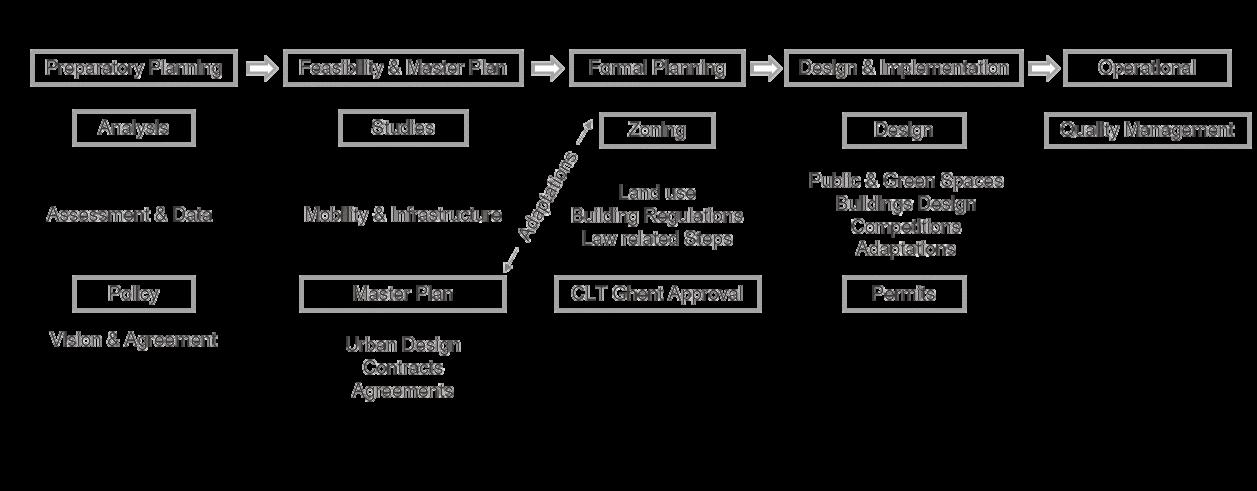
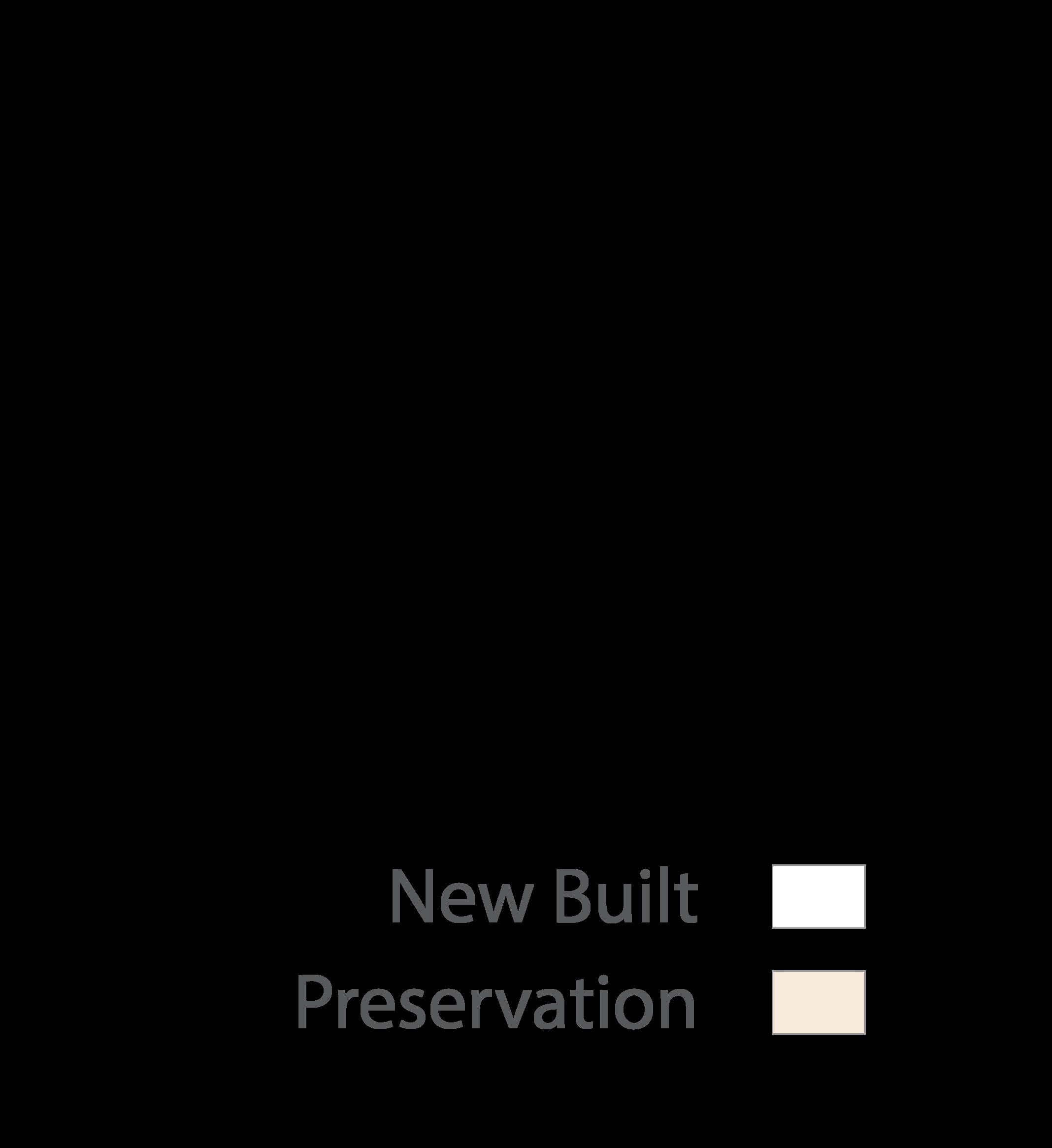
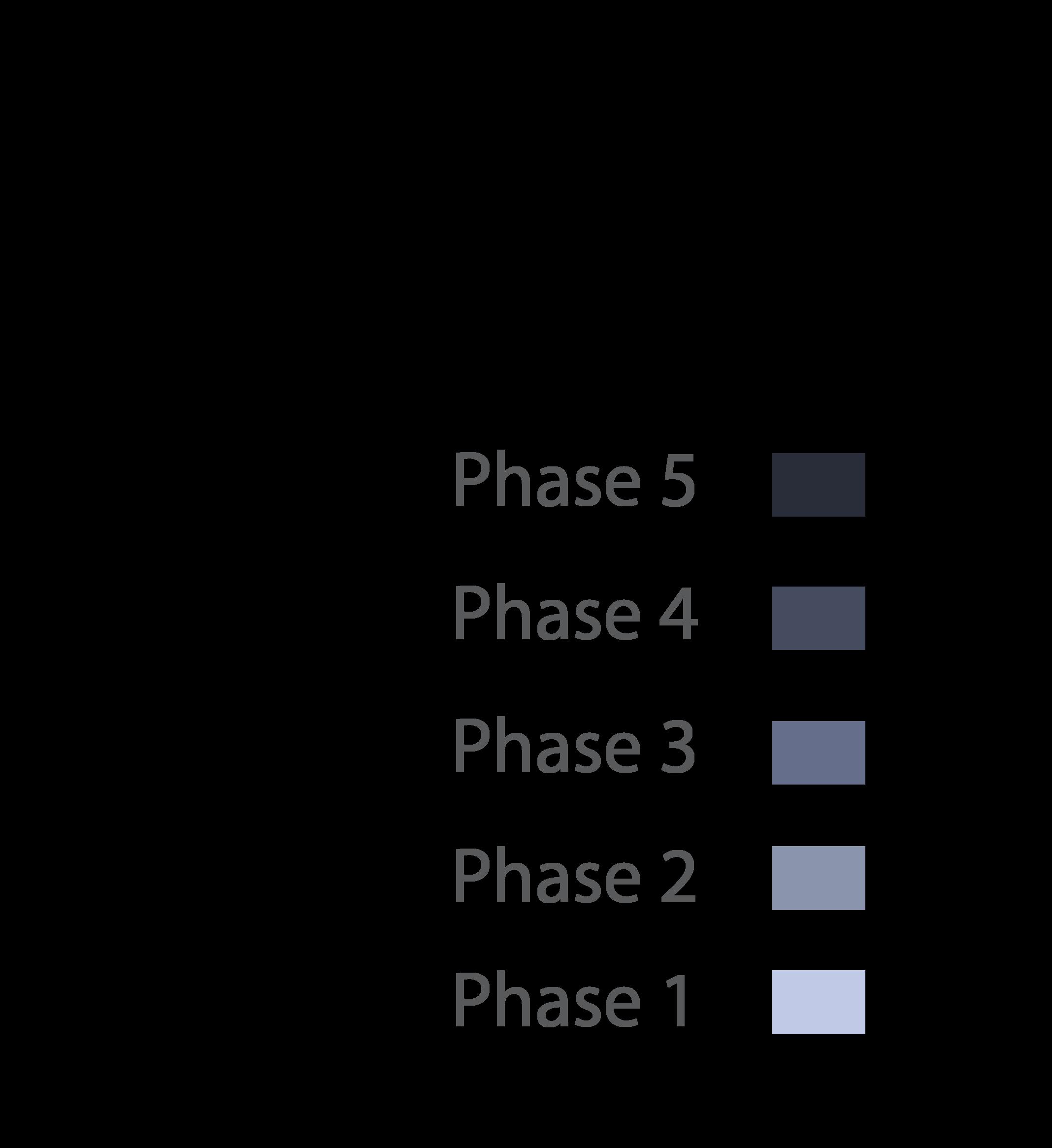
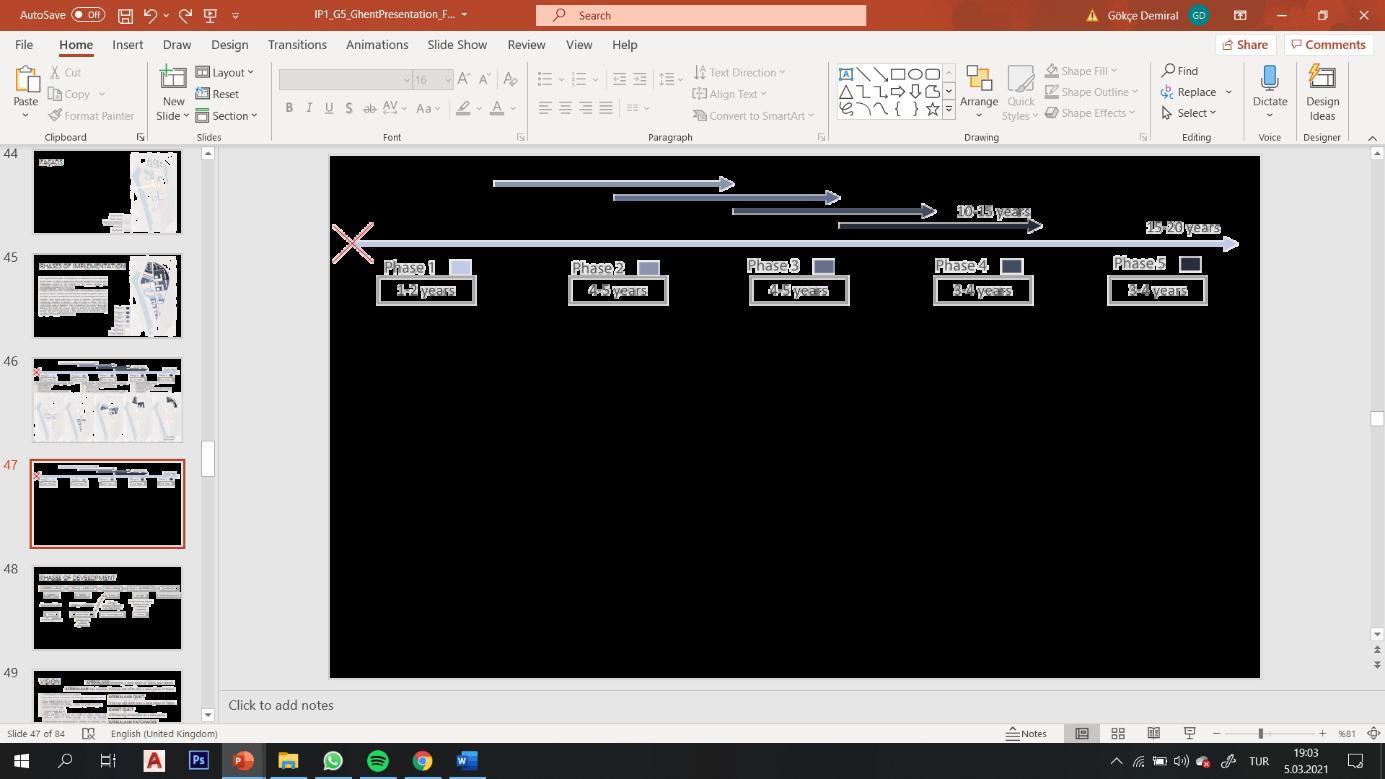
TheimplementationplanofdevelopmentofAfrikalaanistobedeliveredinkeystages,in ordertoensurethattheareadevelopsinalogicalandcoordinatedmannerintheinterestsof theproperplanningandsustainabledevelopmentofthearea.
It begins with renovation and rehabilitation of the buildings designated as preserved, then it handles the infrastructure, public and green spaces of each plot in order to enable the construction of the development itself. In addition, each phase will have a share of housing, companies andcommercialactivitiestoensureabaseofsenseofplace..Thefirstconstruction work of buildings, that is included in thesecondphasewillbeginatthesouthendofthearea, since it is adjacent to the OOD DOCKS project, this way it will ensure a flow and ease of constructionwork,speciallywithlayingtheinfrastructure.
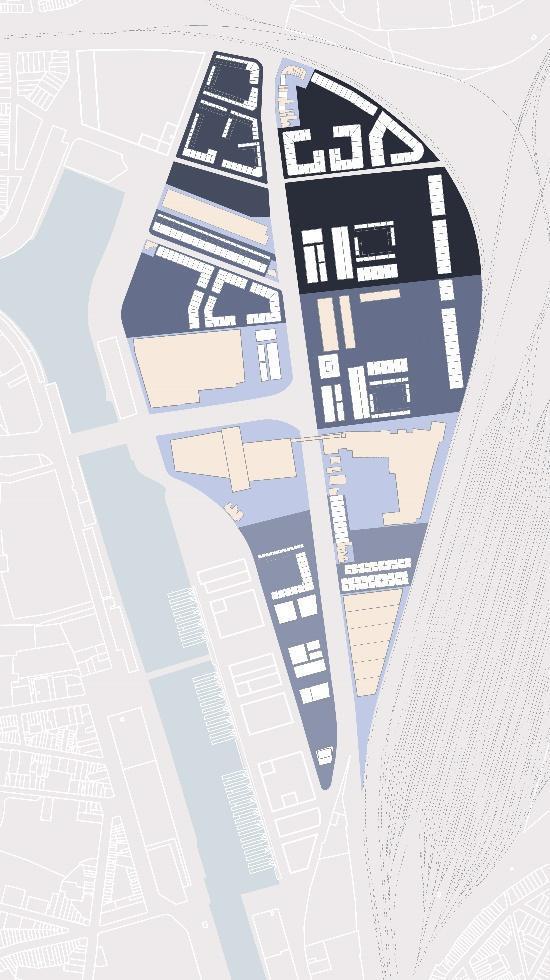
Phasesofdevelopment
ADMINISTRATIVEPROCESSBYGHENT
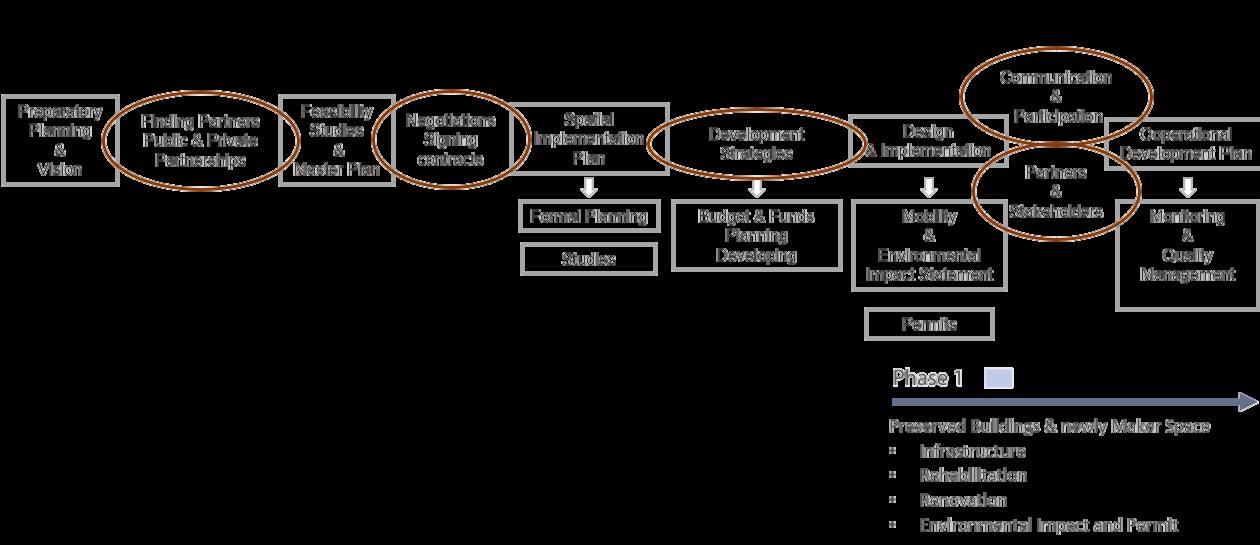
PHASESOFIMPLEMANTATION
PARTICIPATION-COMMUNICATION
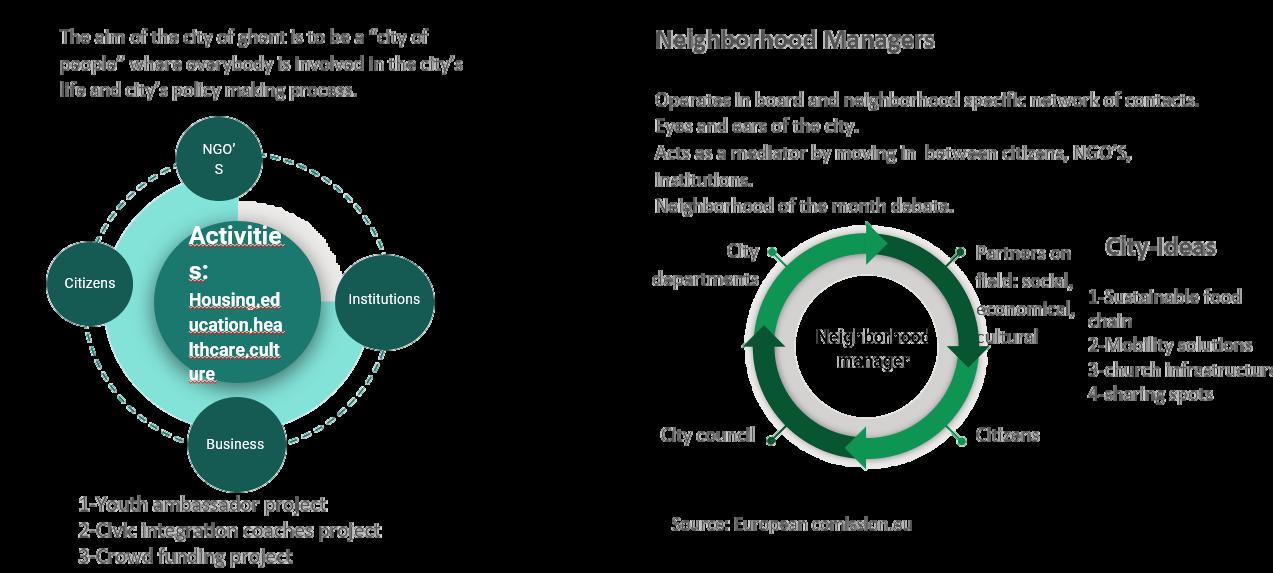

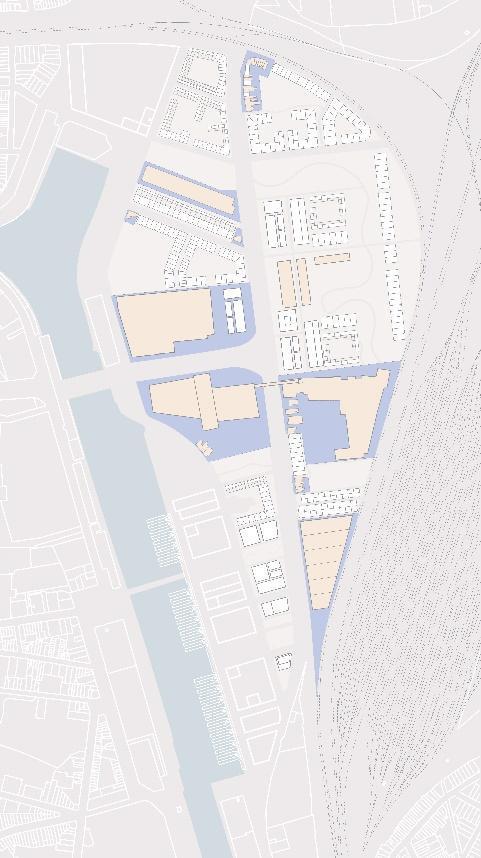
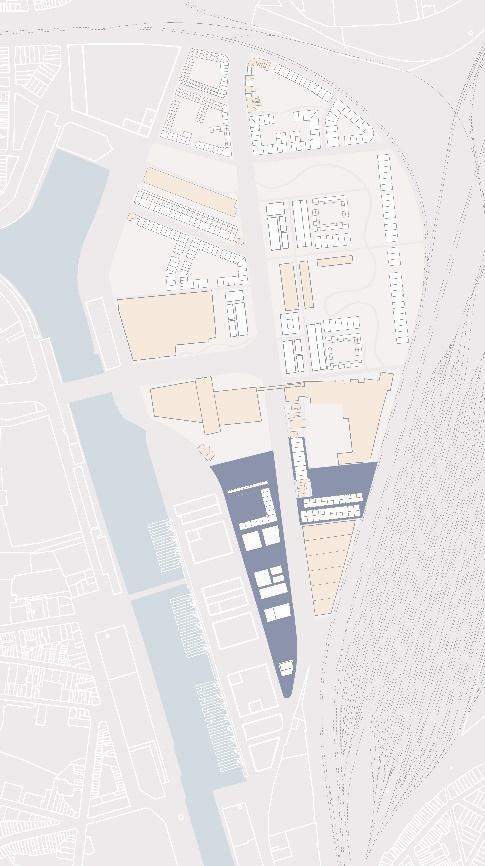
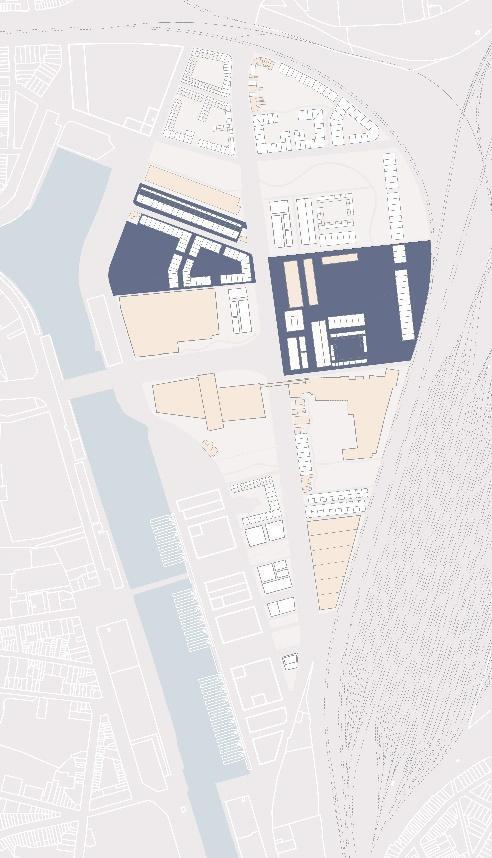
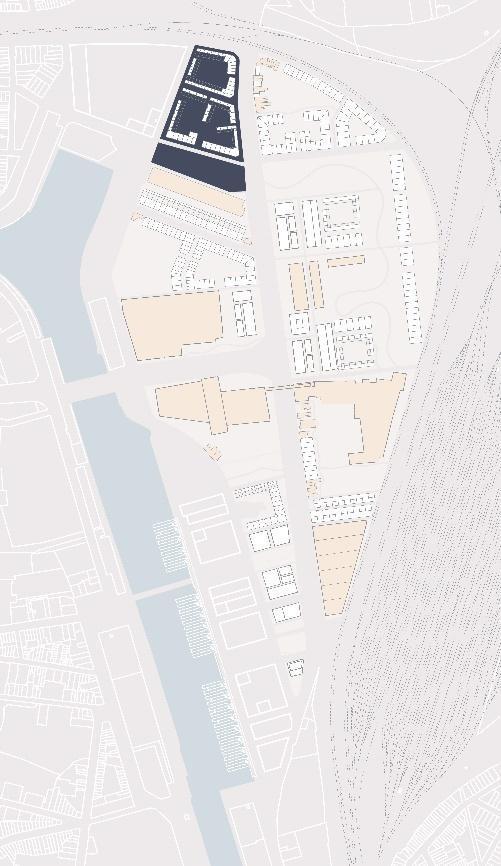
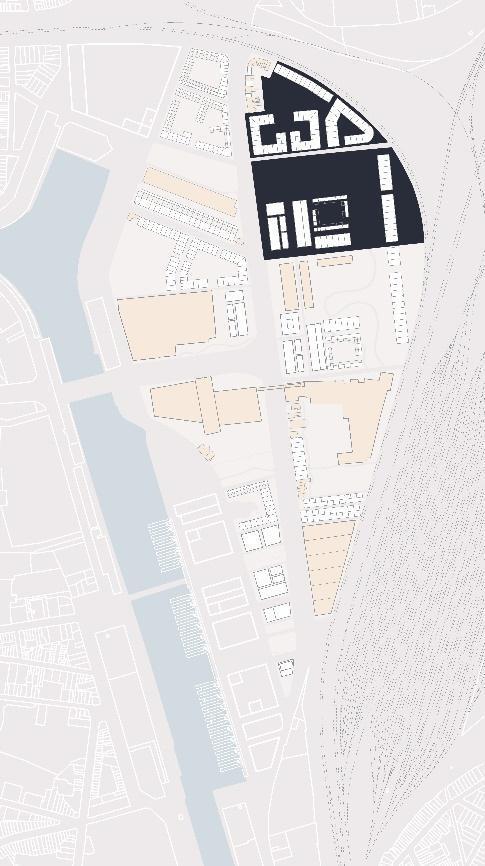

Sustainabilityandsmartcityinnovations
One of the main aspects in the process of transforming the neighbourhood was to realise innovations that were environmentally sensitive and appropriate to the conditions of the century For this, we explored what is needed to create a more sustainable and smarter neighbourhood.
The term of sustainability is creating a permanent life cycleforhumanitywhileensuringthe continuity ofproductionanddiversity Inotherwords,sustainabilityismeetingourownneeds without comes sustainability dimensions.
Envir Sustainability
can be depleted, and therefore focuses onusingtheseresourceswithrationalapproaches.The integrityandflexibilityofecosystemsismaintained.
EconomicGrowth
Focuses on ensuring economic growth that will prosper societies without harming the environment. While consumption of goods and services increases, human well-being is targetedtoincrease.
SocialDevelopment
Supports social development by focusing on achieving the quality of health, life and education to a level that is satisfactory for all societies. In addition to strengthening the enrichment of human relations, people achieve their goals individually and as a group.
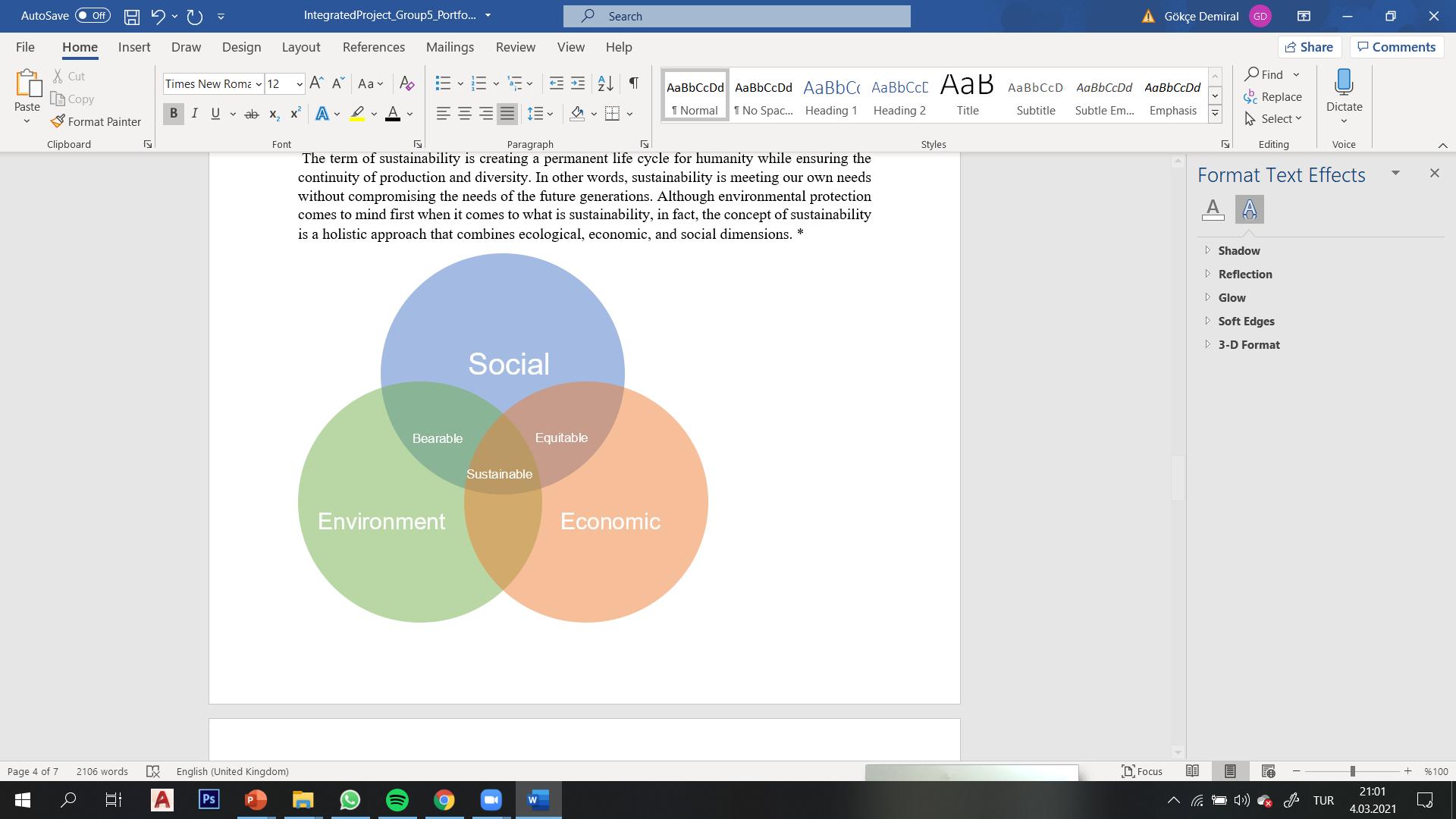
Through these definitions, we reviewed potential sustainability opportunities. These were
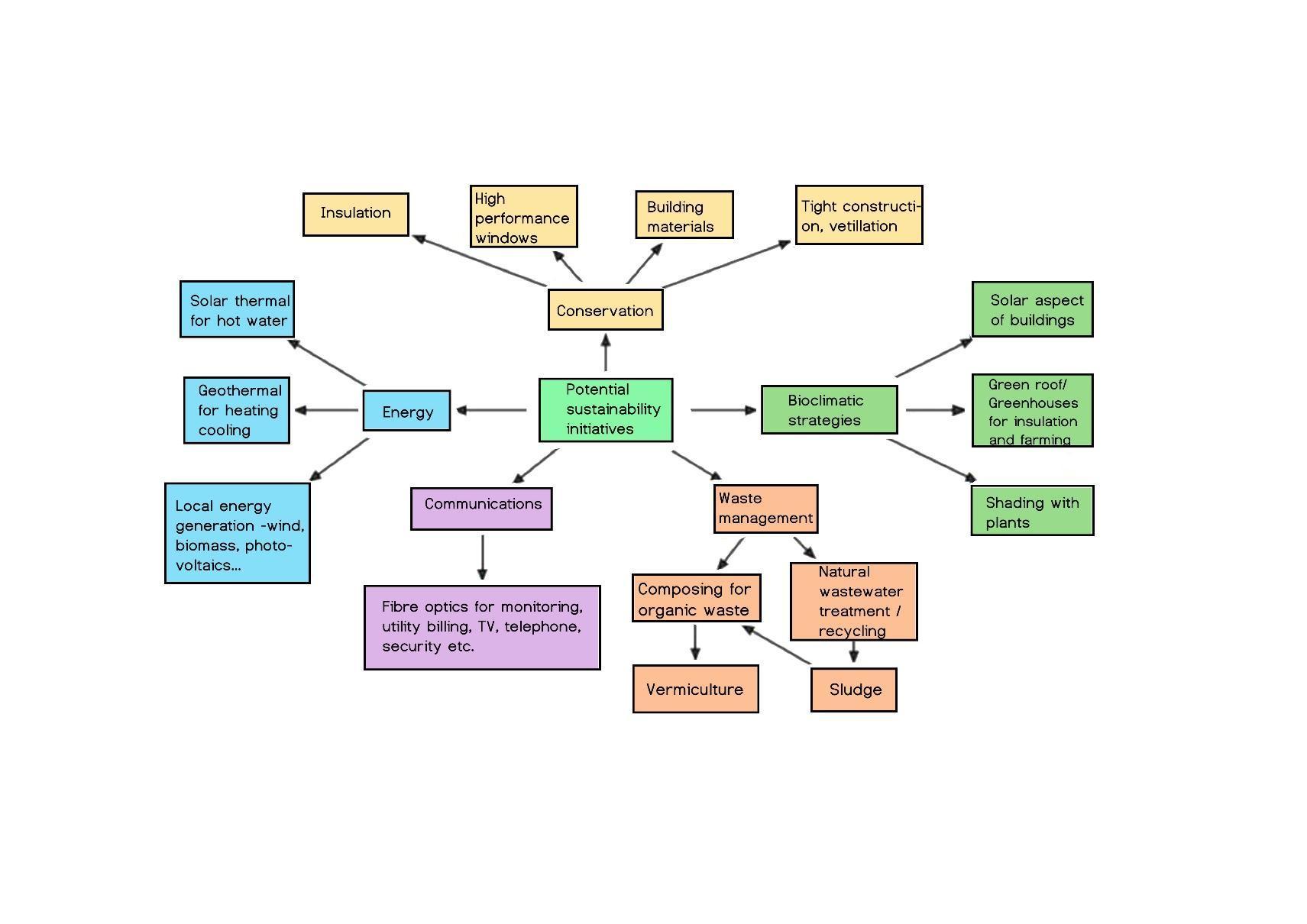
● SolarAspectsforBuildingsandStreetsLamps
● GreenRoofsforIsolation
● Farming
● ShadingwithPlants
● BiggerRootAreasforTreesandwaterDrainage
● InsulationforBuildings
● ReusedMaterials
● HighPerformanceWindows
● URB-ConConcrete
● Recycling
● BikeRoads
● EfficientTransportation
The us to make cityis warming period.In thefight spaces.
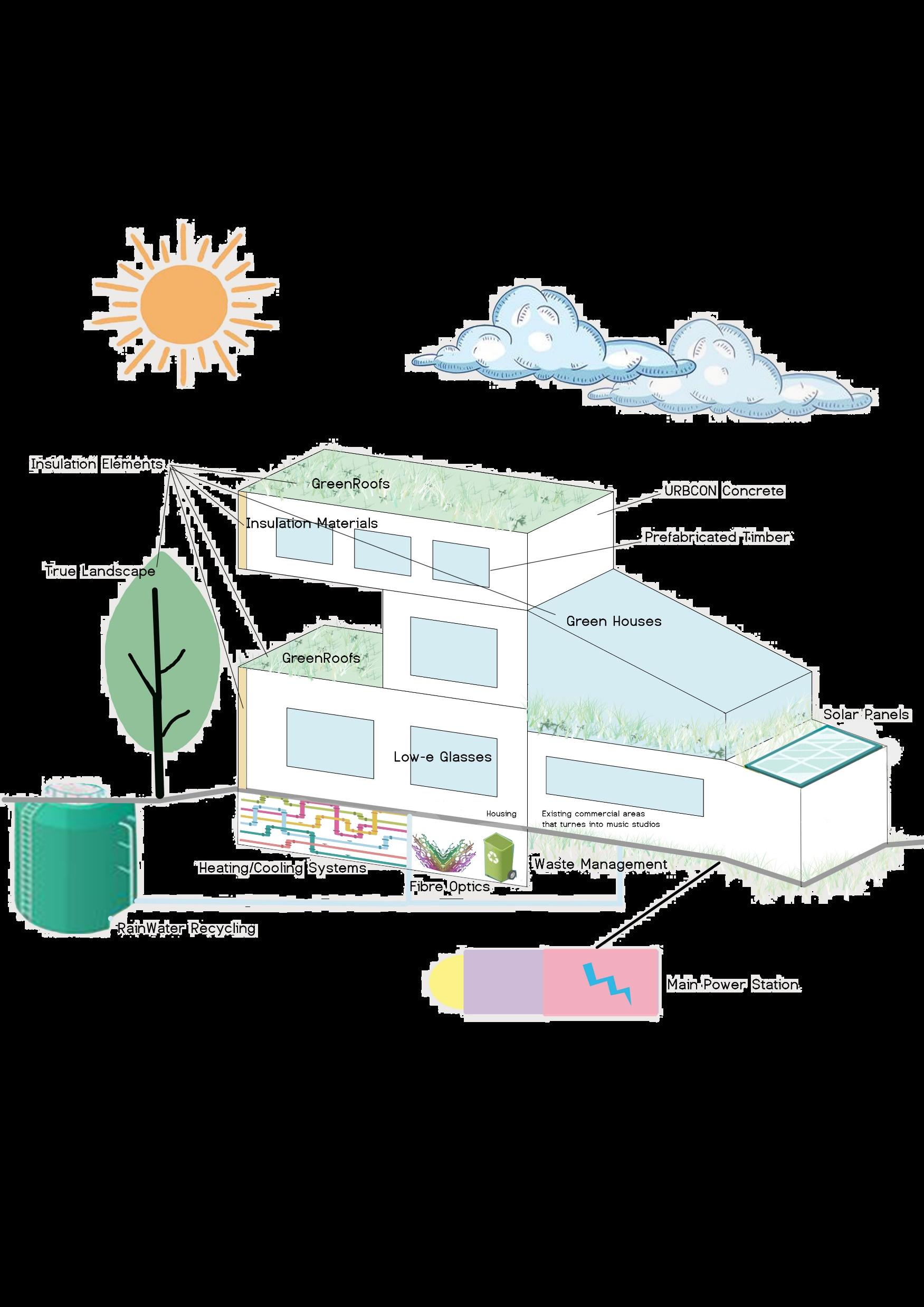
OpenSpaces:
Accordingly, we have added a lotofgreenandopenspacetotheproject.Parkswilldiversify by meeting the water element.Threeoftheparkscanalsobeusedasacommunalagricultural area. In this way, these common agricultural areas, which are close to the usersofaffordable and social housing, also create an opportunity to turn into an economic movement with their participation. The products can then be sold in mixed-use areas and “cook-and-eat” dayscan be prepared for the neighbourhood’s meetings. These parks and agricultural areas are both places of socialisation and a source of economic income. It canalsobeusedinthecontextof the Ghent En Garde Project. We have decided to place algae panels in some of the green spaces, especially in the business centres and parts that are connected to makerspaces at the bottom of the area. Producing clean energy from algae is a method that is increasing in use every day. These panels can also be used as partofthelandscape.Wehopethattheenergyof the Event-Centre will be generated from these algae panels. Also, one of the focal points of the neighbourhood and the mergerareawillbethismulti-useEvent-Centre.Atthesametime, it is one of the proposals of the project toputwatertanksundergroundforuseinirrigationof parks and agricultural areas.Oneofourgoalsistoreducetrafficwithbicyclepaths,tram,and effective bus lines. In addition, to ensure infiltration wewillusemoreabsorbingmaterialson thesidewalks.
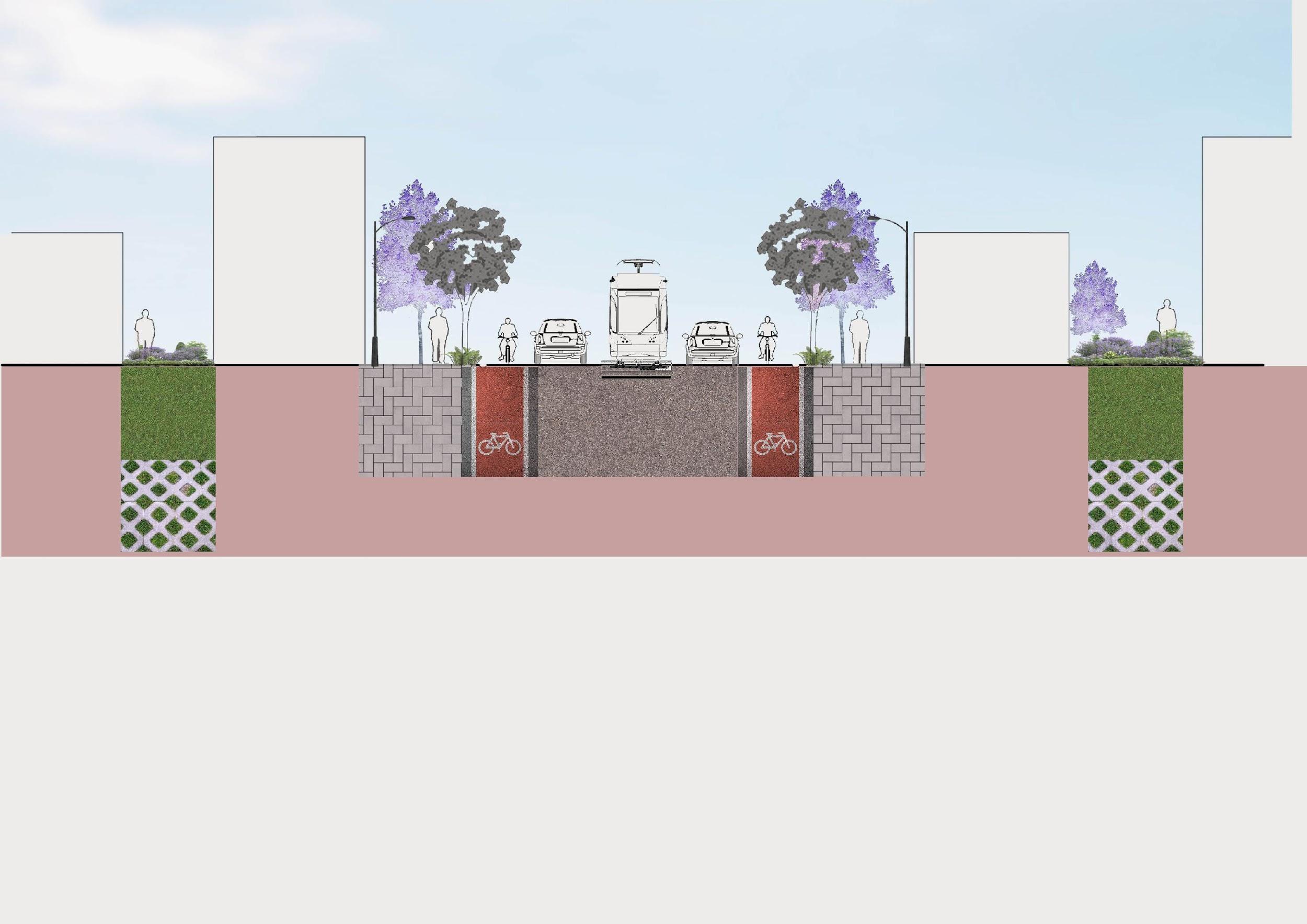
Buildings/Structures:
For concrete, the most important ingredient in buildings, we will use the convertible URB-CON***, which has already been produced in Ghent. This wouldbebothasustainable and more economical solution. Again, solar panels and structures supported by green roofs that willbeusedinbuildingsandstreetlightscanplayanactiveroleinenergyconversionand production. Along with the correct insulation and shading system supported by plants, the heating-cooling mechanism will be used for heating buildings. This will be supported with Low-ewindows.
