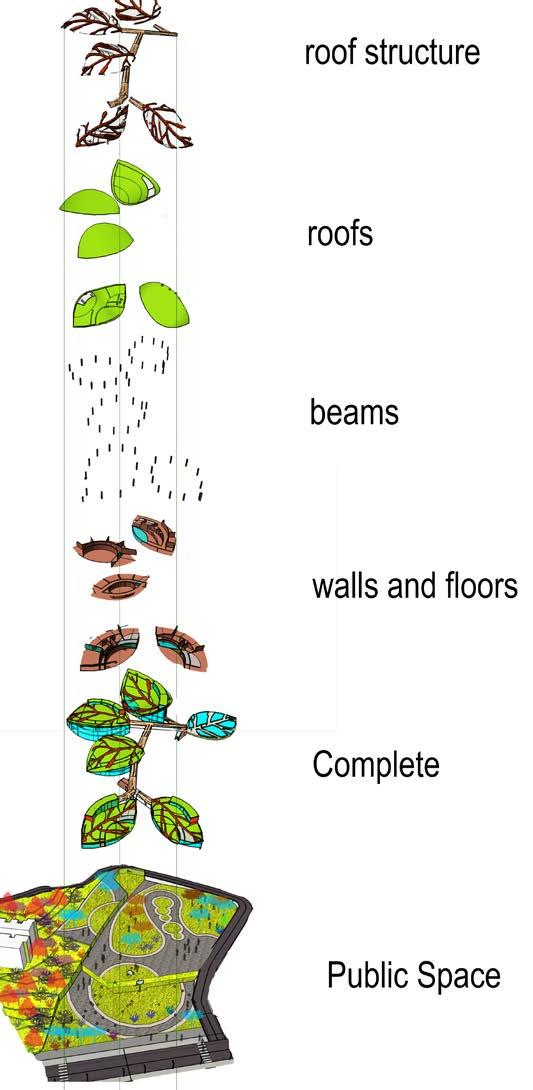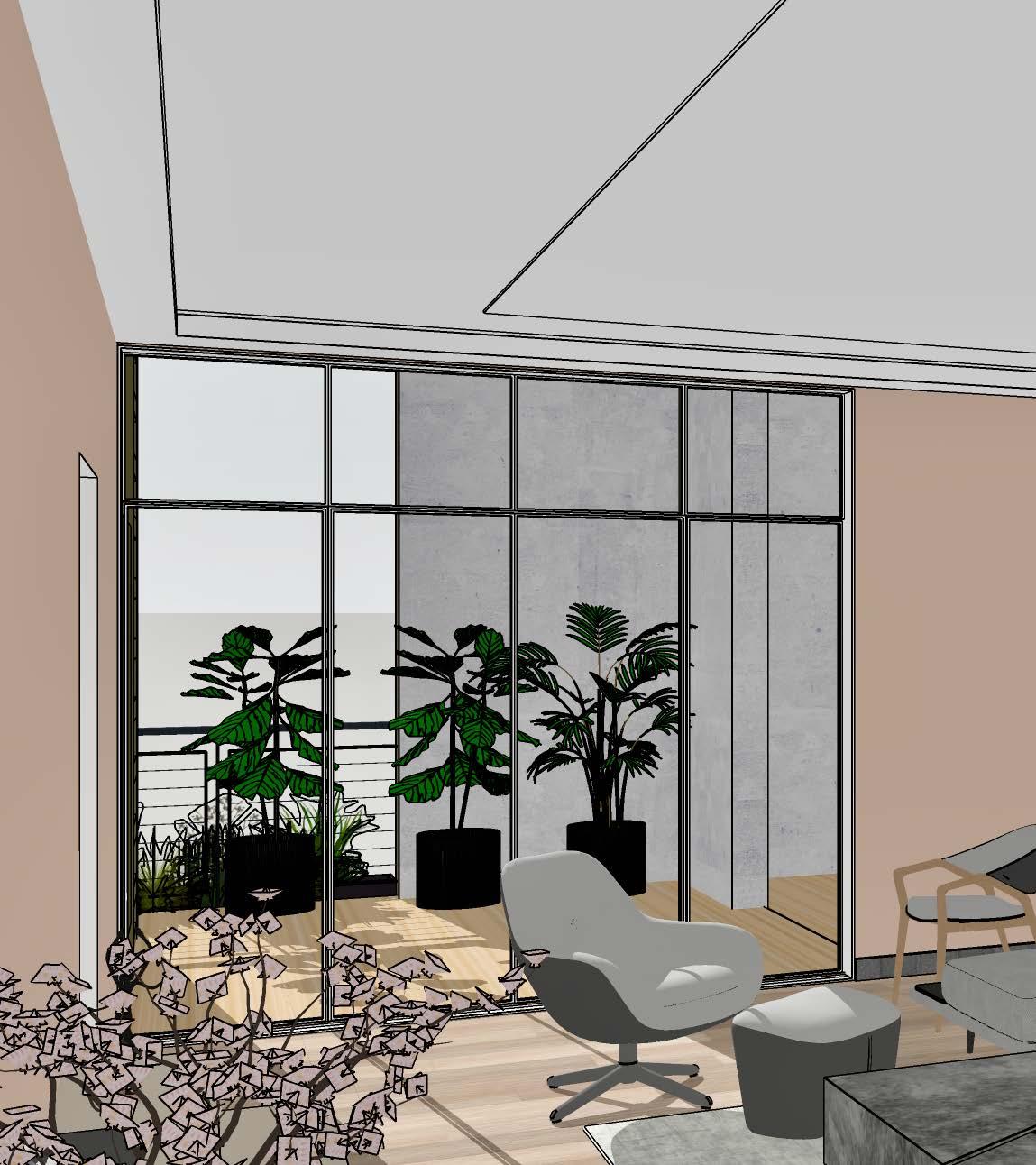IBRAHIM OUSMANE 2 23 SELECTED W RKS PORTFOLI
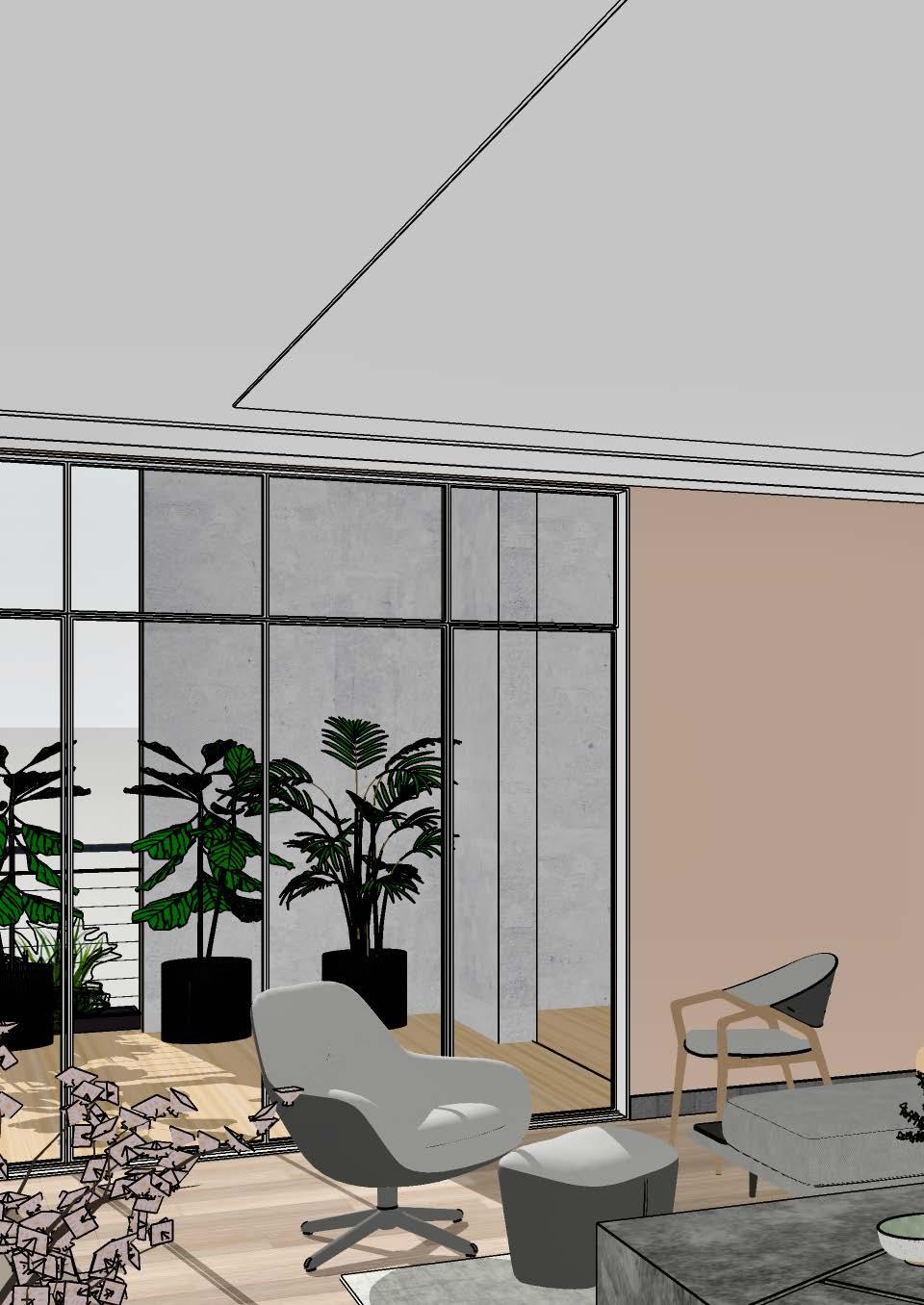
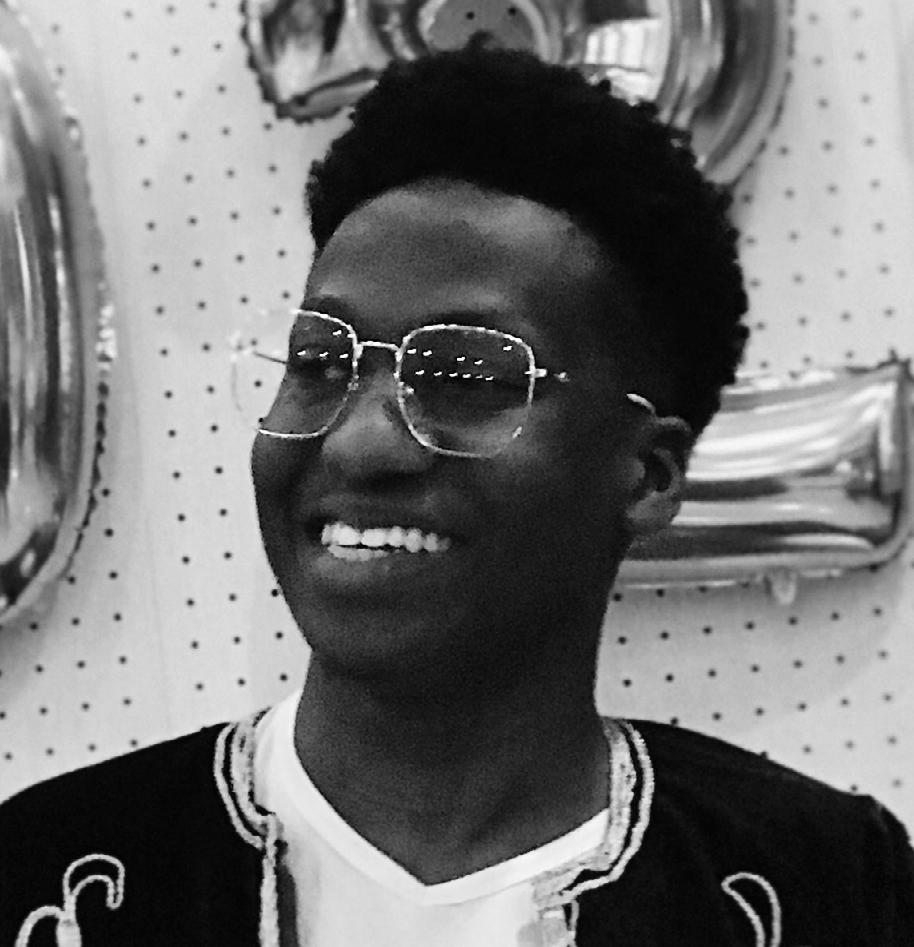
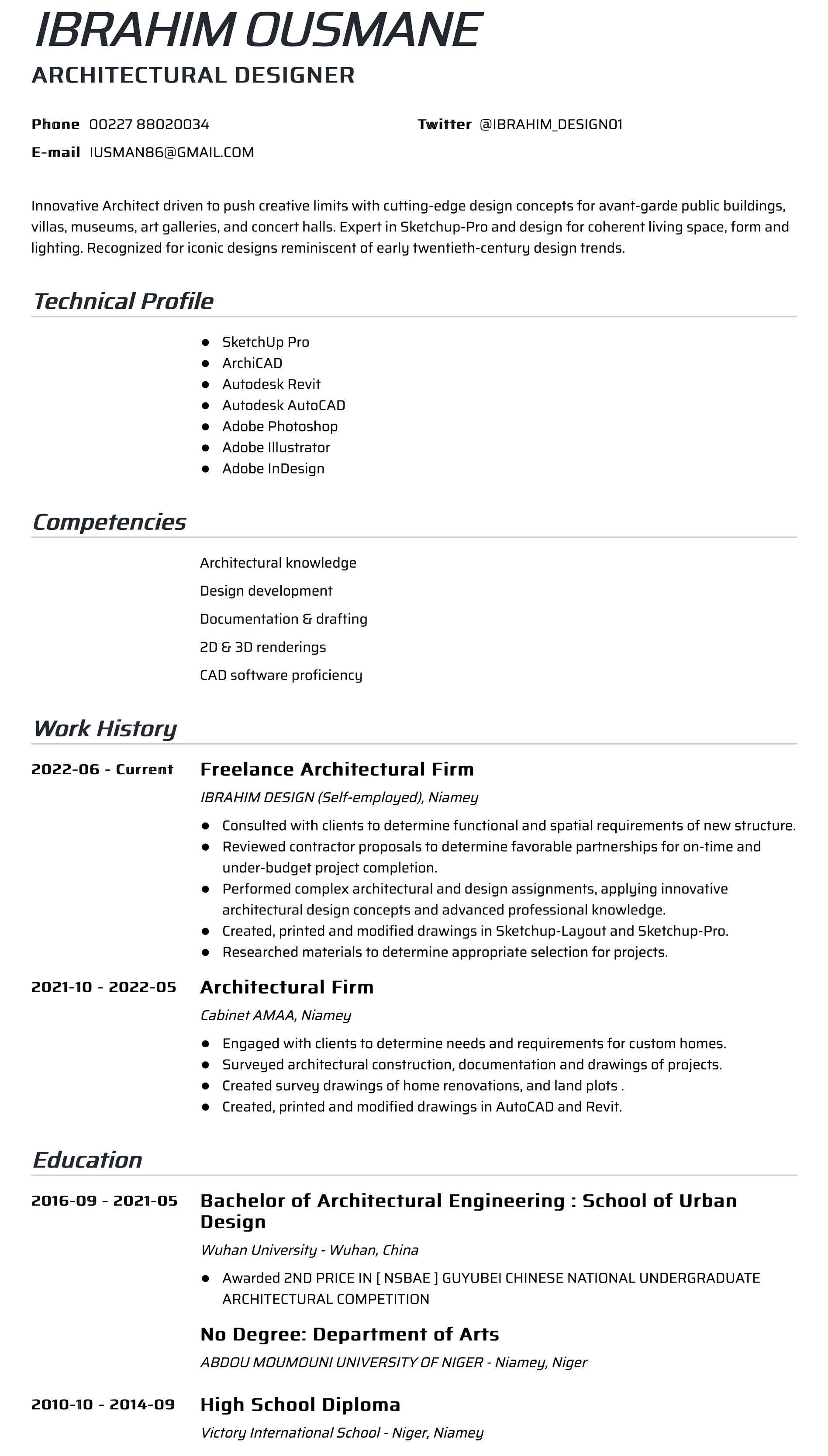





Y&B VILLLA. Its name arose from the subtle Fiord color ( blue color family) and a range of Yellow shades on the facade of the courtyard and the exterior walls at the Main-gate. This is what gave birth to the rise to the concept Y&B Villa.
The client’s requirements were as follows: 1 more bedroom, a spacious courtyard, a Garage capable of parking more than 3 vehicles and a mordenised outlook overall.
This design is achieved with the goal of transforming the plan into an eco-friendly, aesthetic and a functionally intended house. The Y&B villa is a modern contemporary villa that functions according to the 21st century lifestyle, cultural values and climates of Niger, Niamey habitants. At the entrance, the terrace functions as part of the house aesthetics whilst functioning as a path leading behind the courtyard.
With a close look to the 1st floor plan (Ref. at page 7 top) the plan was modernized by making the kitchen intimate, confidential & a private space, following it’s corridor that leads to the bedrooms & stairs. The longest window on the facade is facing directly east where the sun and wind blows from, assuring an adequate ventilation and lighting within the building.
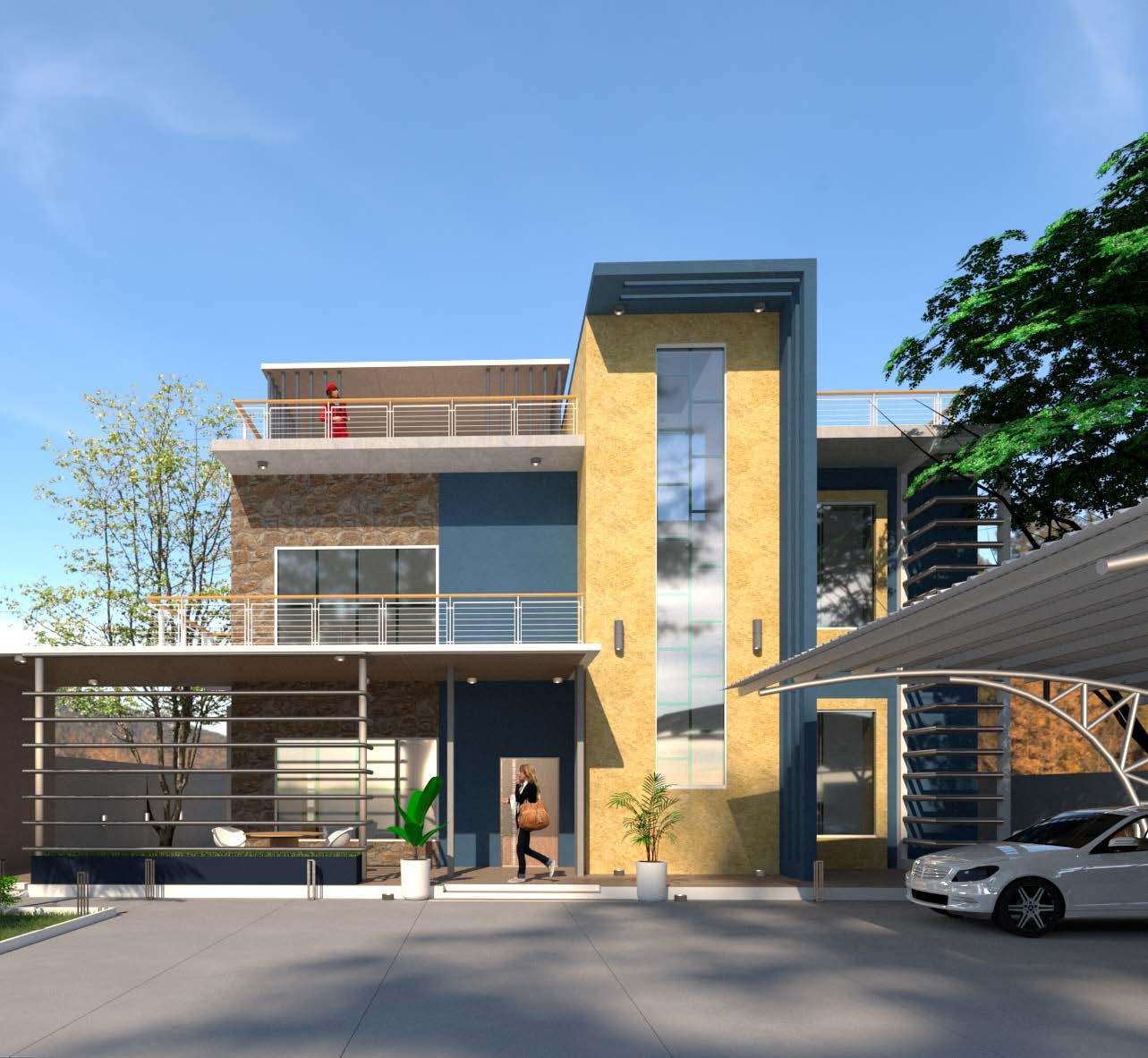
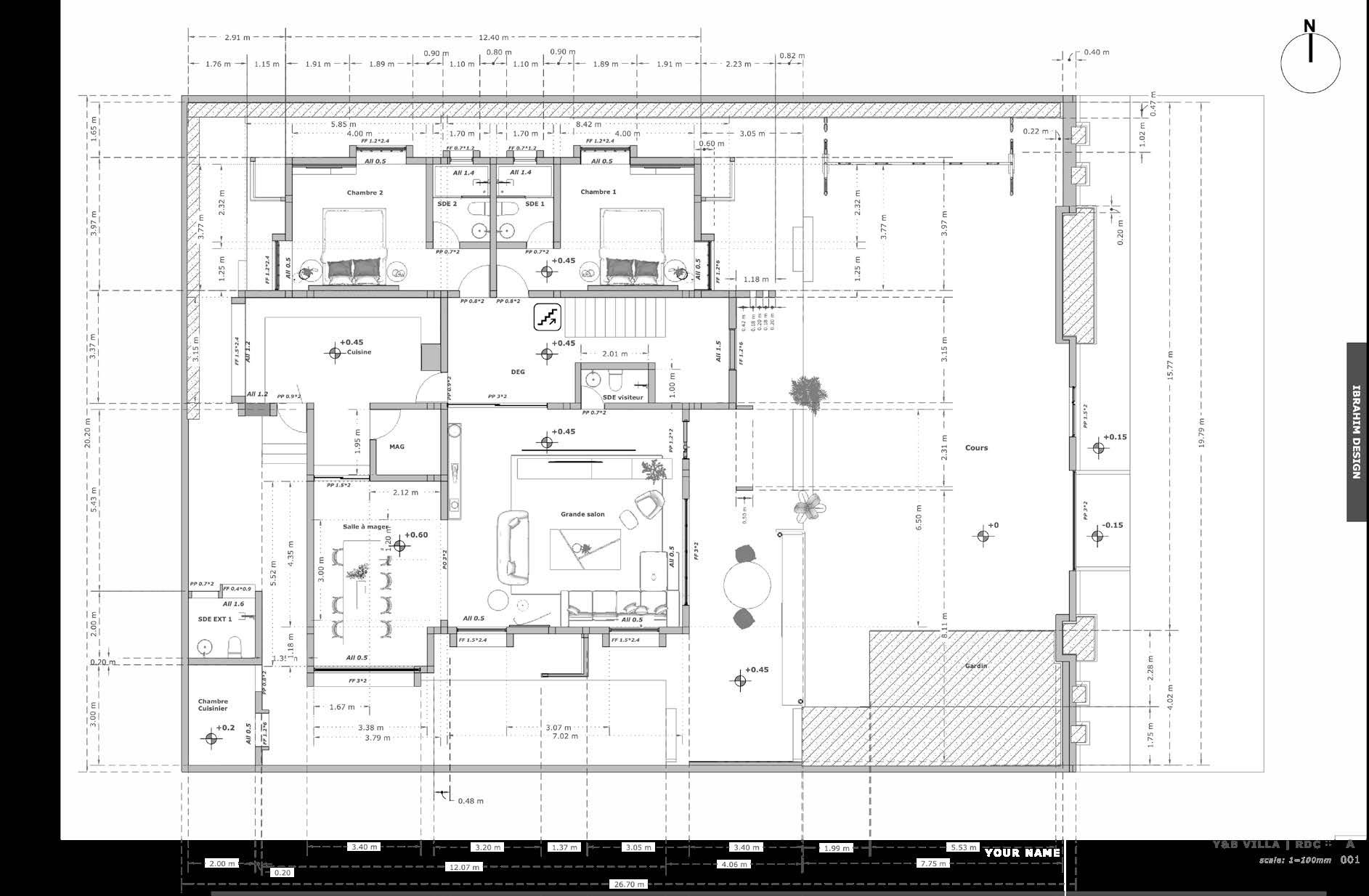
At night when the house’s lights get lit up, one can immediately see the detail to touch that has been put into the Y&B VILLA. The main gate of the house possesses the same attributes of the facade with a premade flower pot that properly fits its shape and curves. The specific Wall Sconce Black Modern lights bulbs are arranged to portray the shape of the wall, the greenery and to light up the neighborhood.
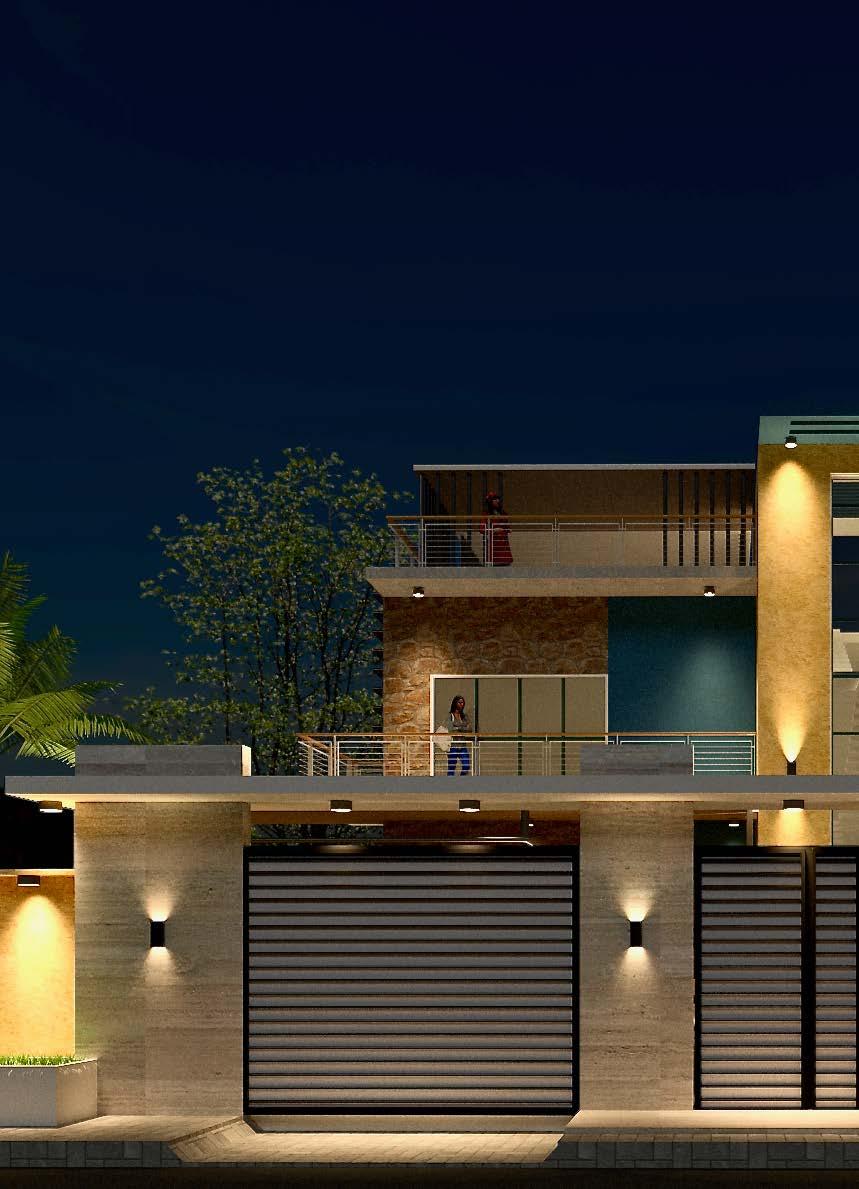
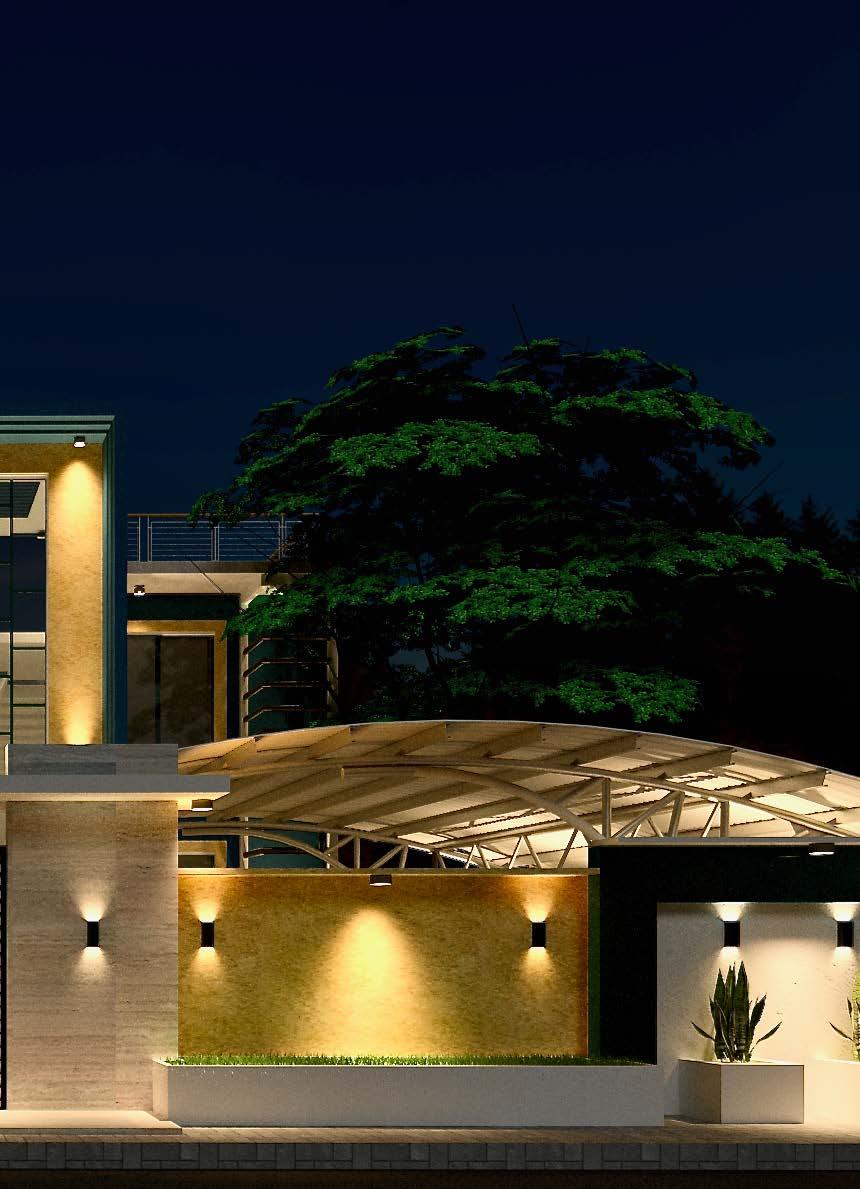
The Oreo VILLA facade’s color and name were inspired from the actual Oreo Cookie’s color (black & white). Given the old facade shape of the house, touching the columns is not so economic plus it requires more labor. So instead we used the four front columns to create its new facade by extending the balcony from the existing columns and extruding walls from them.
The philosophy of this renovation was developed by going all for minimal changes and maximum results. We only modified the crucial spots that needed to be changed to provide sufficient ventilation, lighting and accessibility in the building. we can verify that by comparing the New 2nd floor plan (Ref. at page 10 top) to the old/existing 2nd floor plan (Ref. at page 12 top).
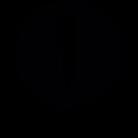
The purpose of this facade was the need of privacy on the balcony. Our culture is heavily inspired by Islam influencing the desire to keep our dwellings private and intimate. Looking at the old building and floor plan one can see the house the previous designer was about to make an extension that looks like the bottom of the house whilst completely blocking the south view where one could view the Feni-Foot statdium. So we opened up 2 meters of the wall leaving a meter more enough for one to be able to enjoy the activities sight from Feni-Foot and still retaining its quality of privacy.
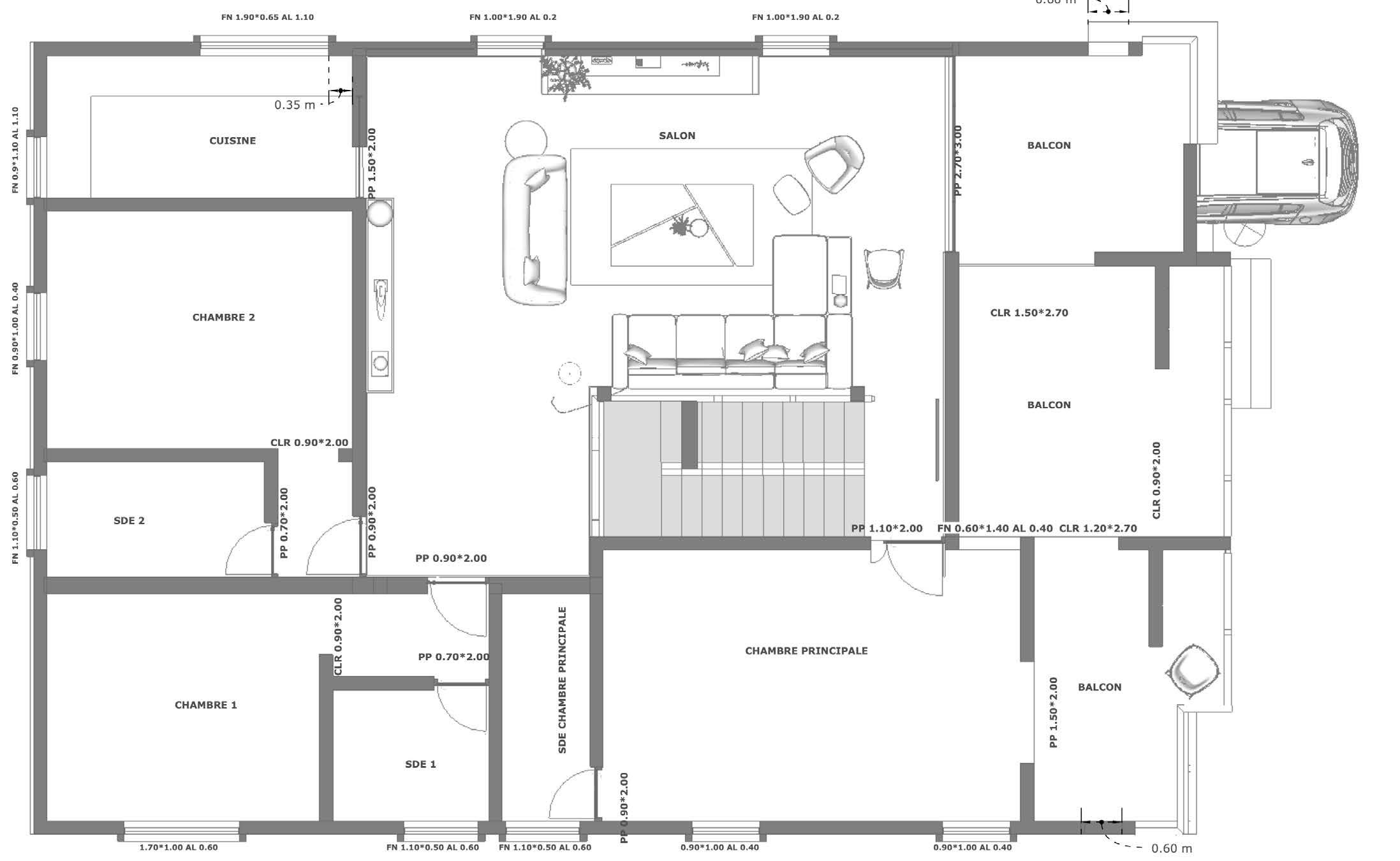
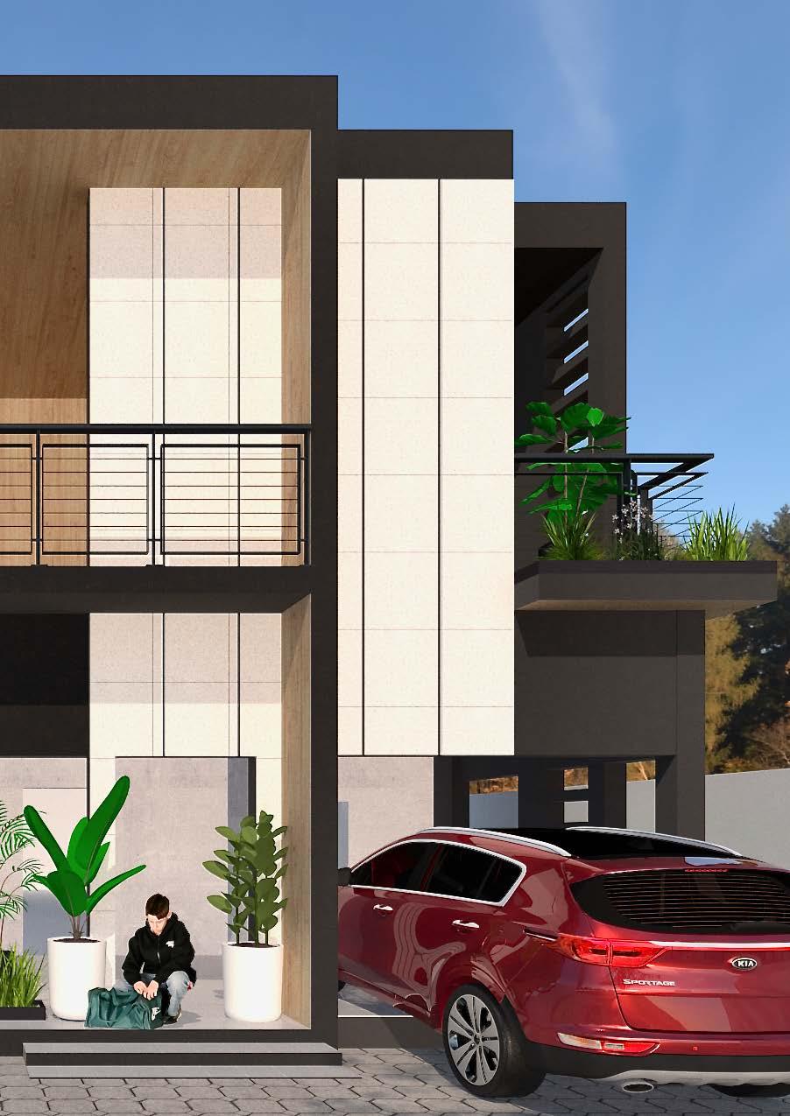
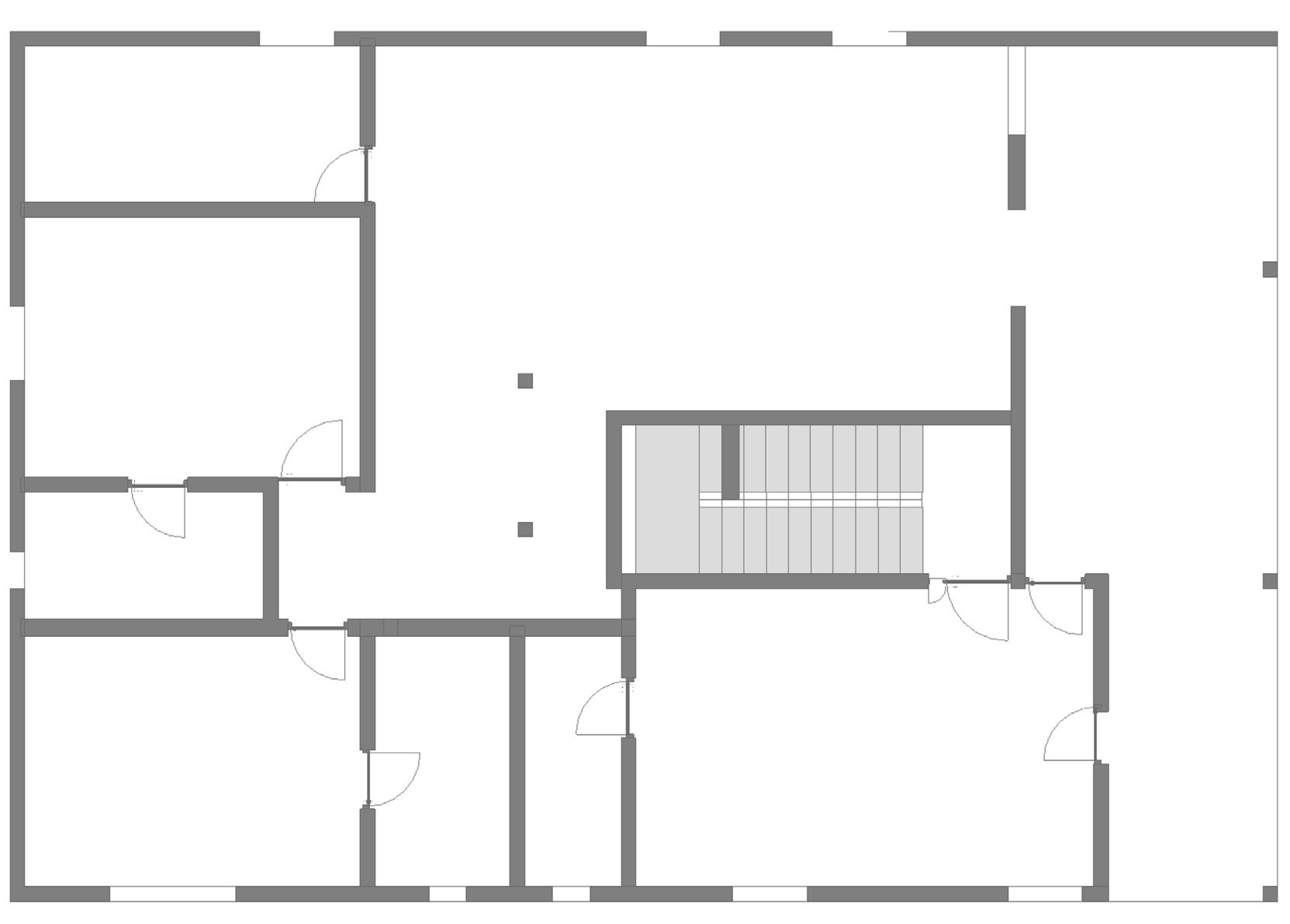
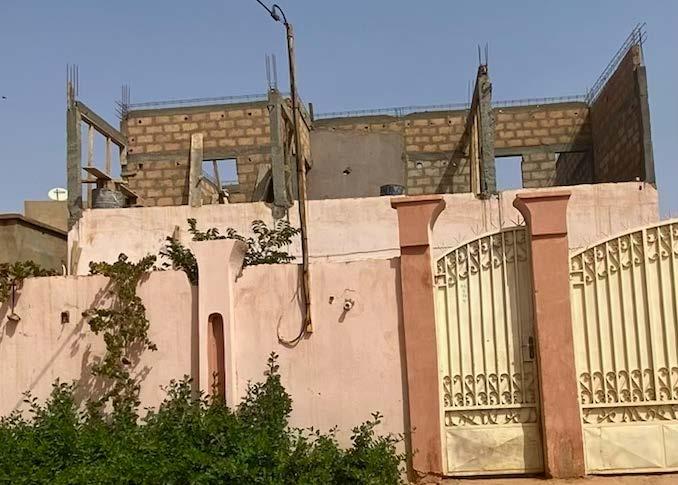

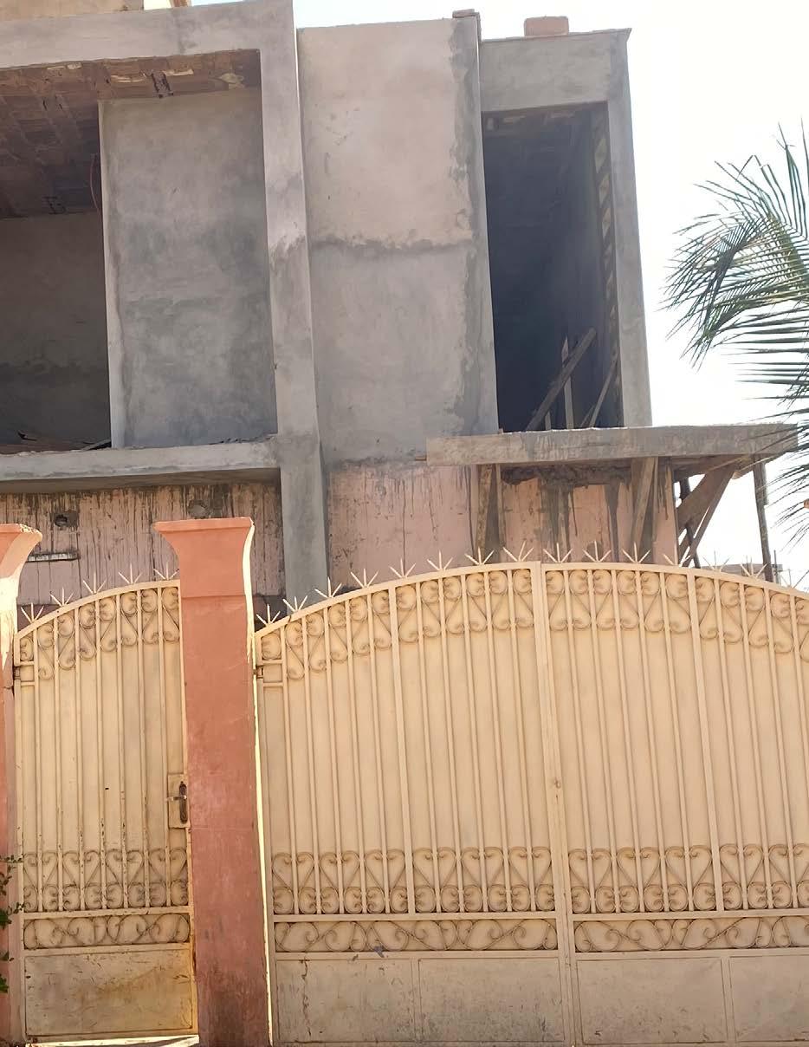
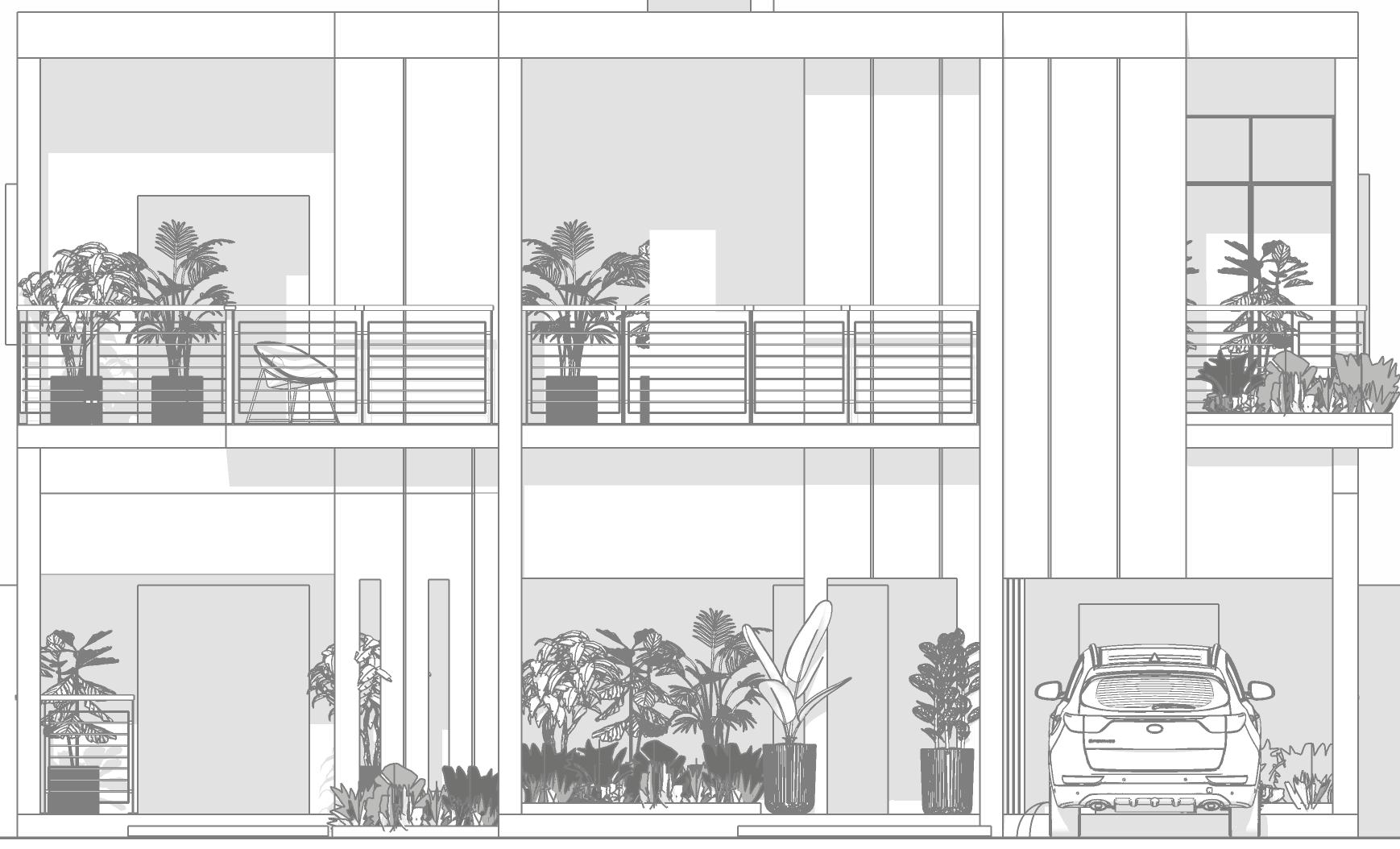
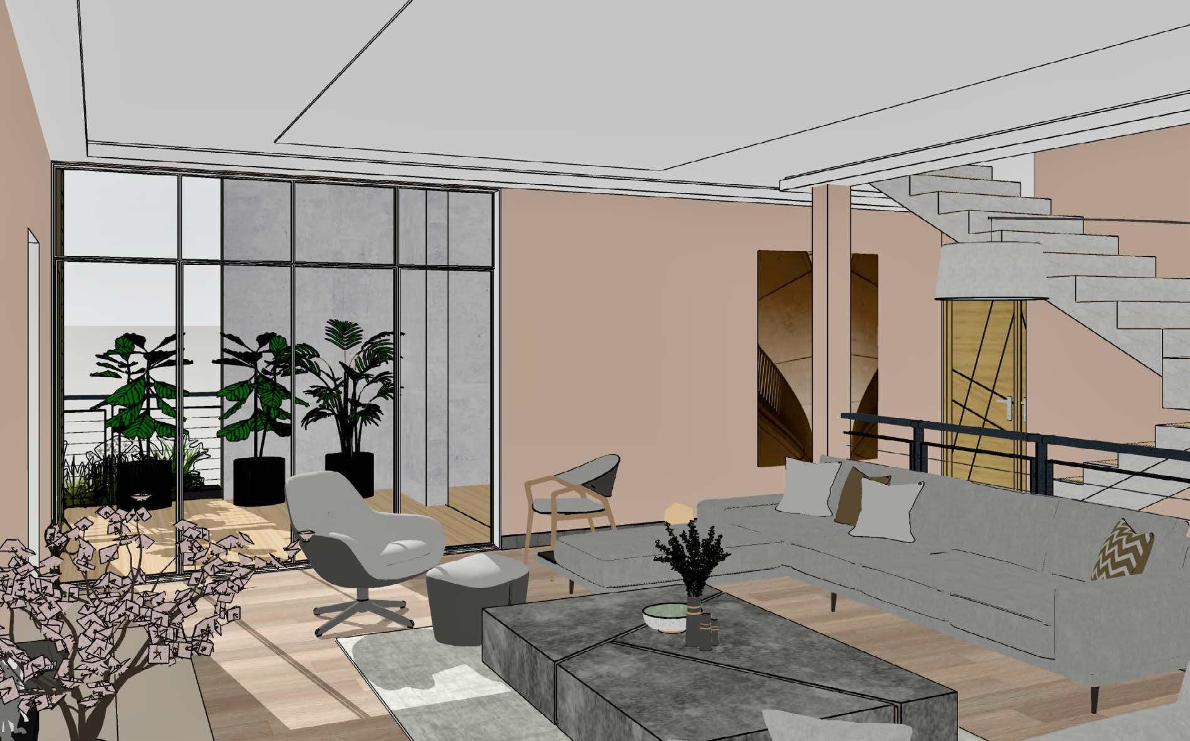
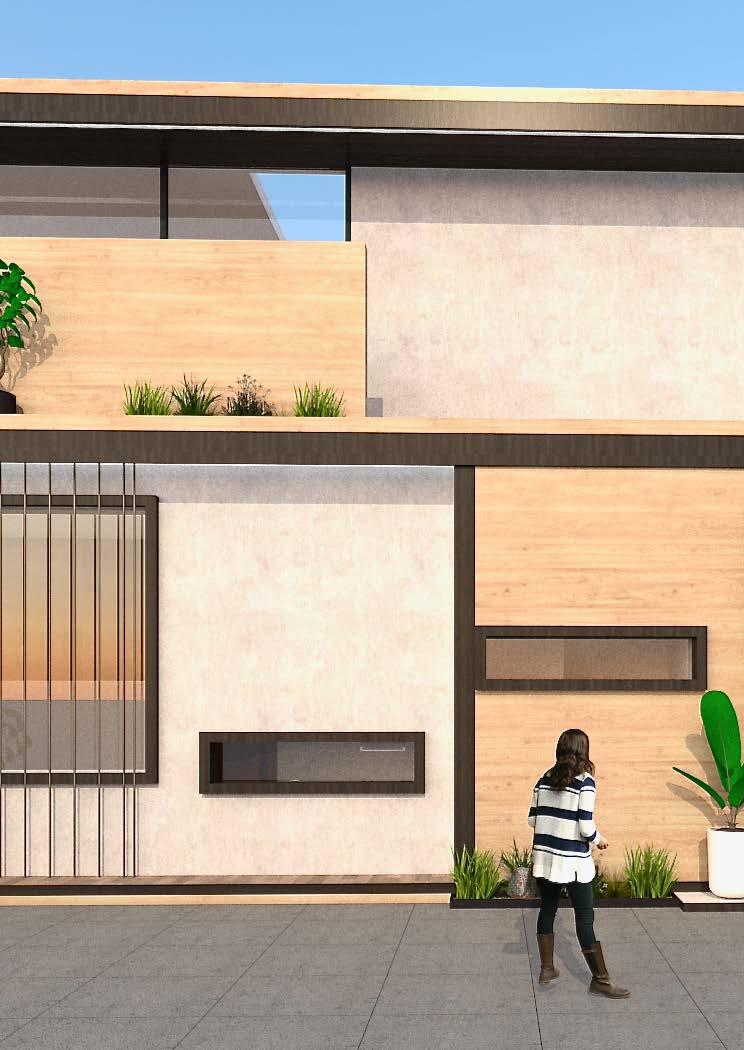
The container house was named after its boxy trimmed facade. The design of this building was inspired by container styled types of housing. It was designed to be a vacation house from get-go. It features a spacious courtyard and a terrace with a huge sliding door that makes the access and ventilation between indoor & outdoor seamless whilst making the living room become more bigger than it actually looks.This house’s main advantage is it’s big storage that continues to the beneath of the stairs & it can be used for kitchen storage and extra house storage. The laundry room can also be a used a closed kitchen room in case when the cook need’s some privacy at the presence of visitors e.t.c.
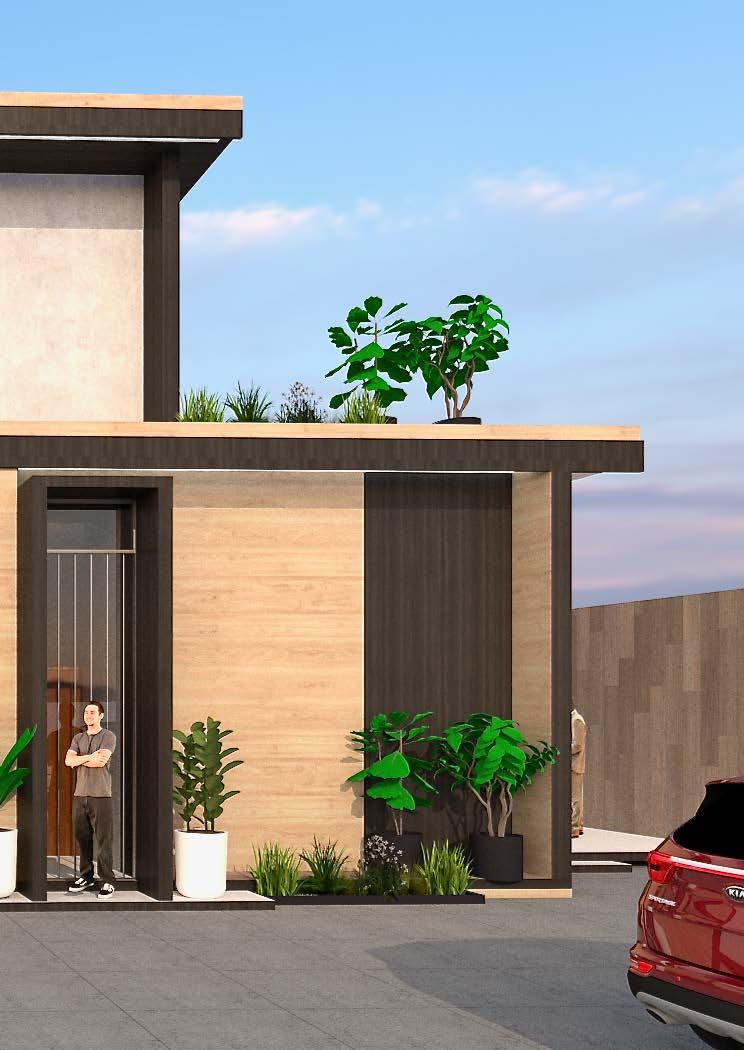
The floor plan layout below is meant to be for families with similar cultural values as the west. The mud room is specifically set on the entrance so people can take off their outdoor clothing, remove their soiled shoes, store equipment and even clean their pets and it also serves as a second entrance. The living room is an open space intended to make people involve and interact more. The island is to be used as an extension of the kitchen & as a standalone dinner table.
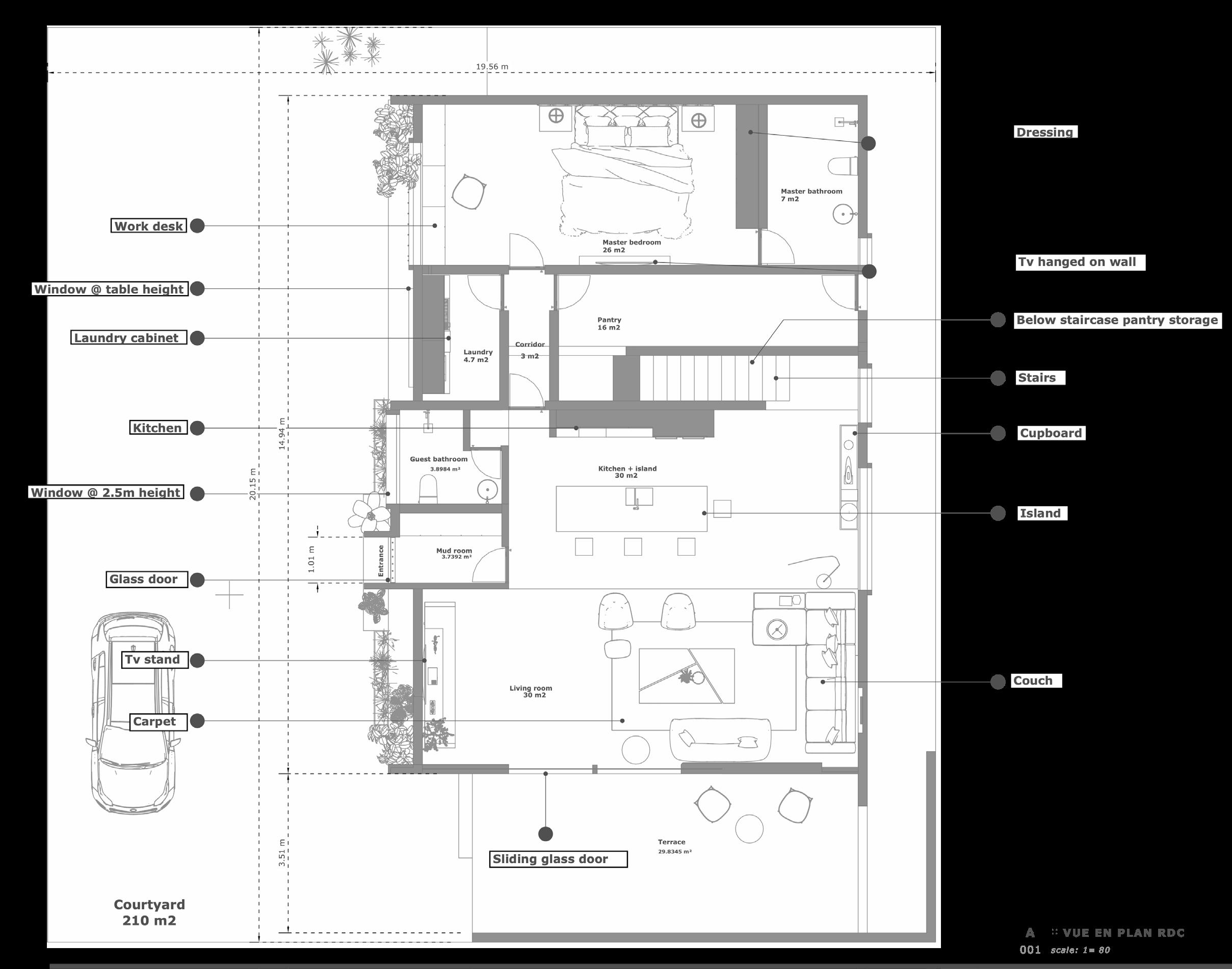
As portrayed above, the volume spacing and traffic flow within the house plan is well designed to carry the maximum number of amenities with very large storages, rooms, living rooms etc with the space still looking bigger than it actually is. Here the wind direction blows from the east of the house. When windows and terrace doors get opened, it would provide the refreshing cooler air compared to that of the exterior space.
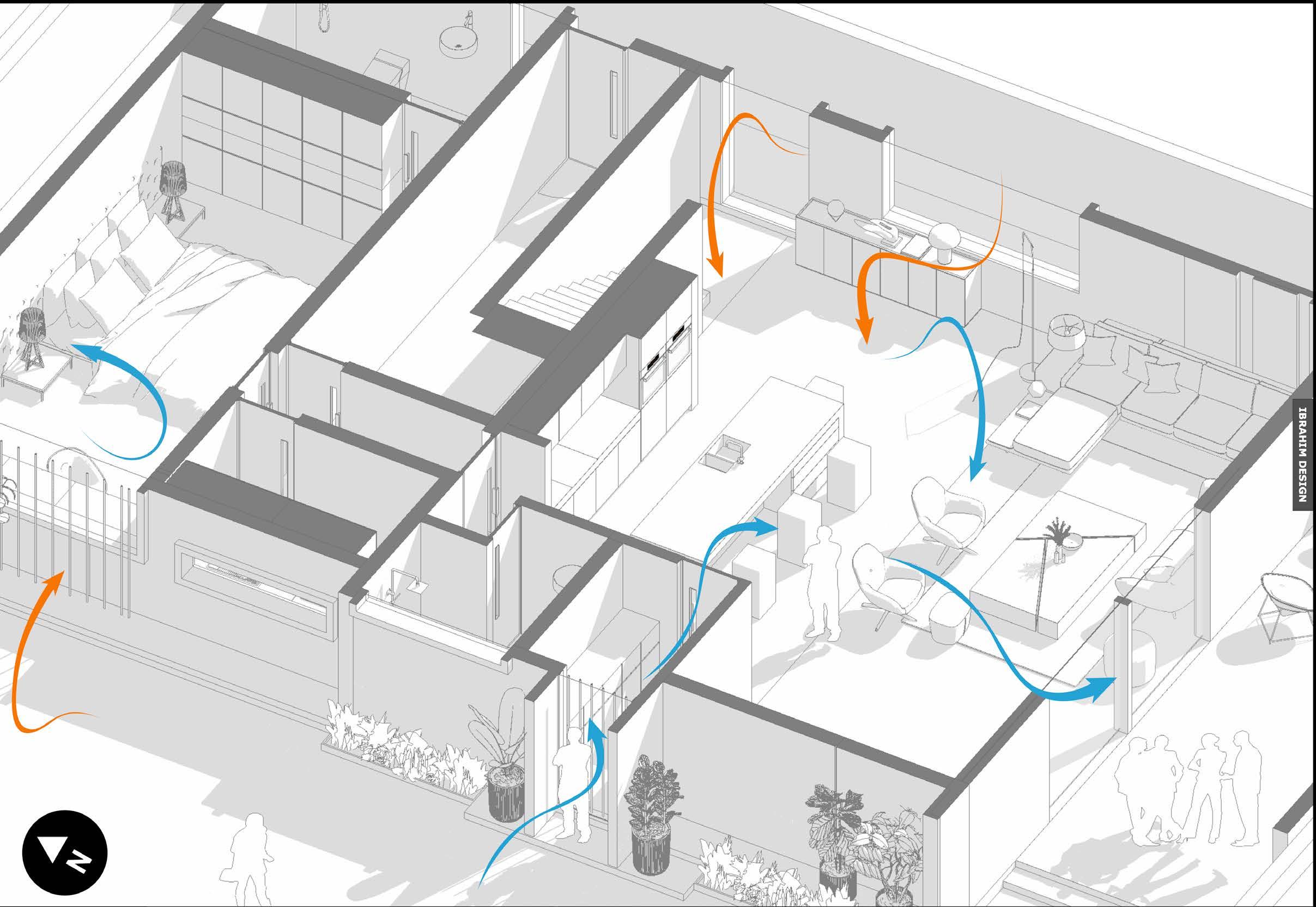
The BOX RESIDENCE is an example of how architecture helps the well being of the people. It is designed to help reduced the spreading of the COVID-19 virus by providing a fun apartment block that people would enjoy staying at in case of lockdowns. The shapes of the apartment originated from the Necker cube & HABITAT 64 .The idea is to make each cube/apartment possess their private balcony and rooms capable of Extending to the balconies when in need. During a lockdown the most important thing one people lose is freedom to walking outdoor /enjoy activities that are performed outdoors. So this solution is to have space for numerous activities indoors.
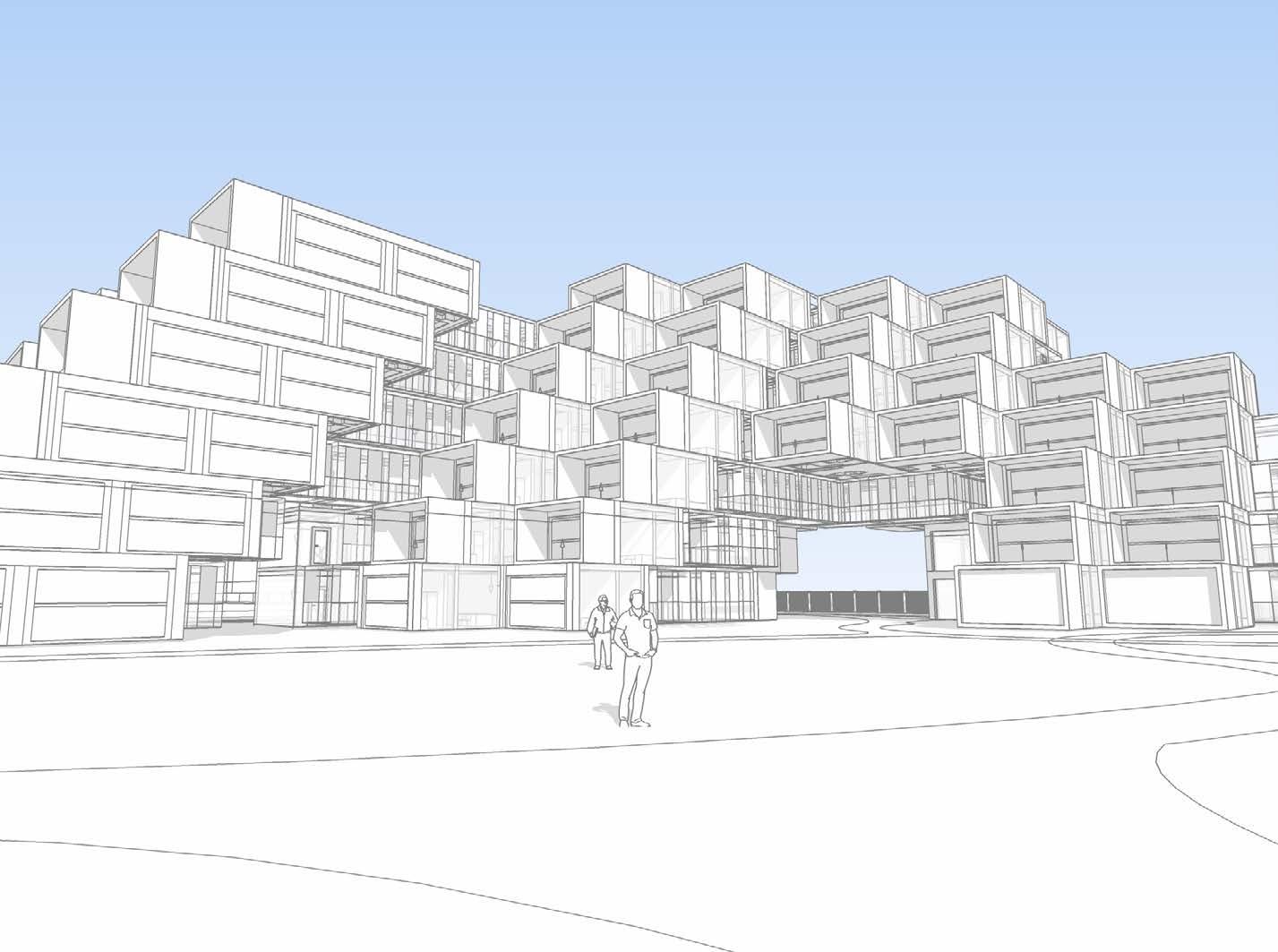
The concept of the Trio activity center was to create shelter for multiple kind of activities so people read, rest, study and/or make public activities possible The fidget spinner-like style of building is what will ment lively and fun for students and other visitors. design for light efficiency all around and making a versatile shading and clear visibility to the surrounding people’s mood and wellbeing. There are 4 fidget units tilted on diferent angles. 3 of the blocks are and 1 leading to the 2nd floor also functioning
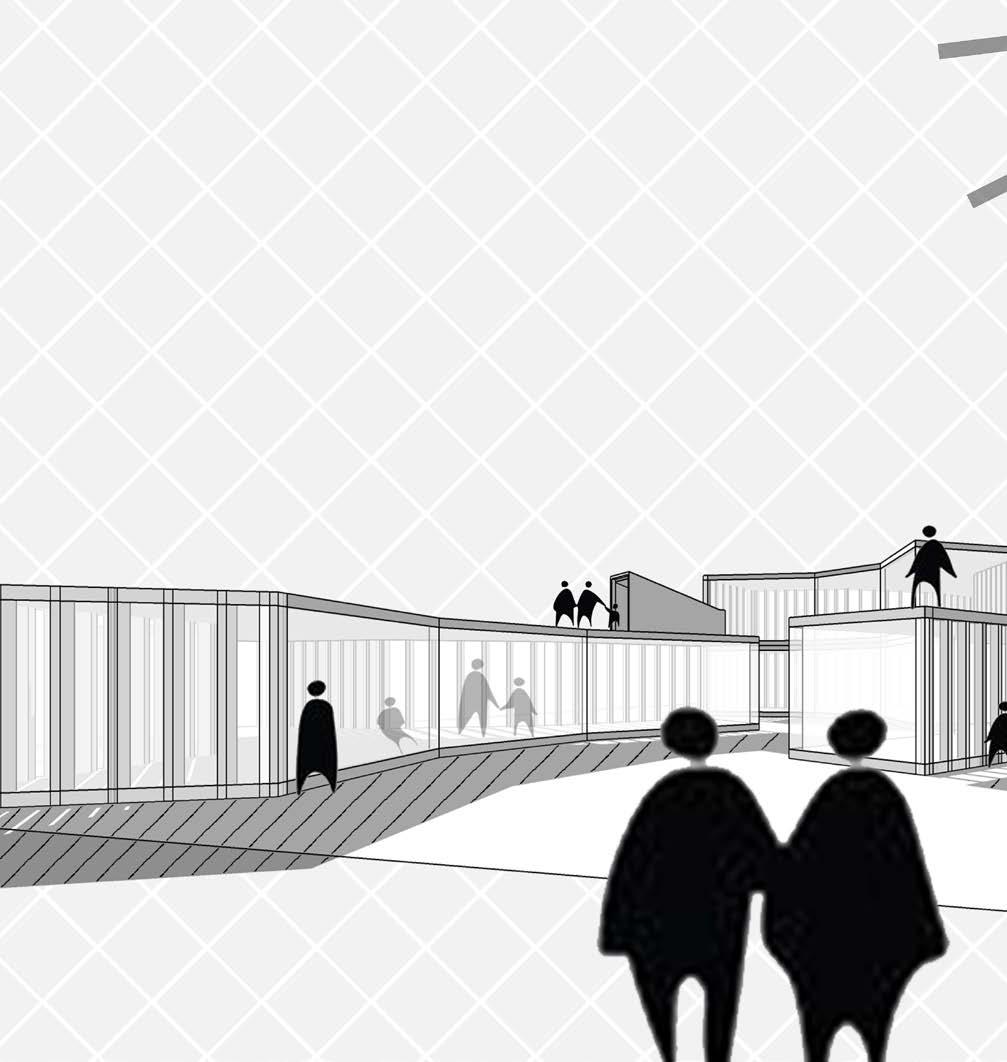
create a visible space/ people can interact, eat, possible there.
will make this environvisitors. The compound is sure it also provides surrounding to improve fidget spinner-like block are on the first floor functioning as a coffee shop.
This is a group design made for the GUYUBEI CHINESE NATIONAL UNDERGRADUATE ARCHITECTURAL COMPETITION with the NSBAE National Sub-Supervision Board of Architectural Education China, being part of its sponsors.
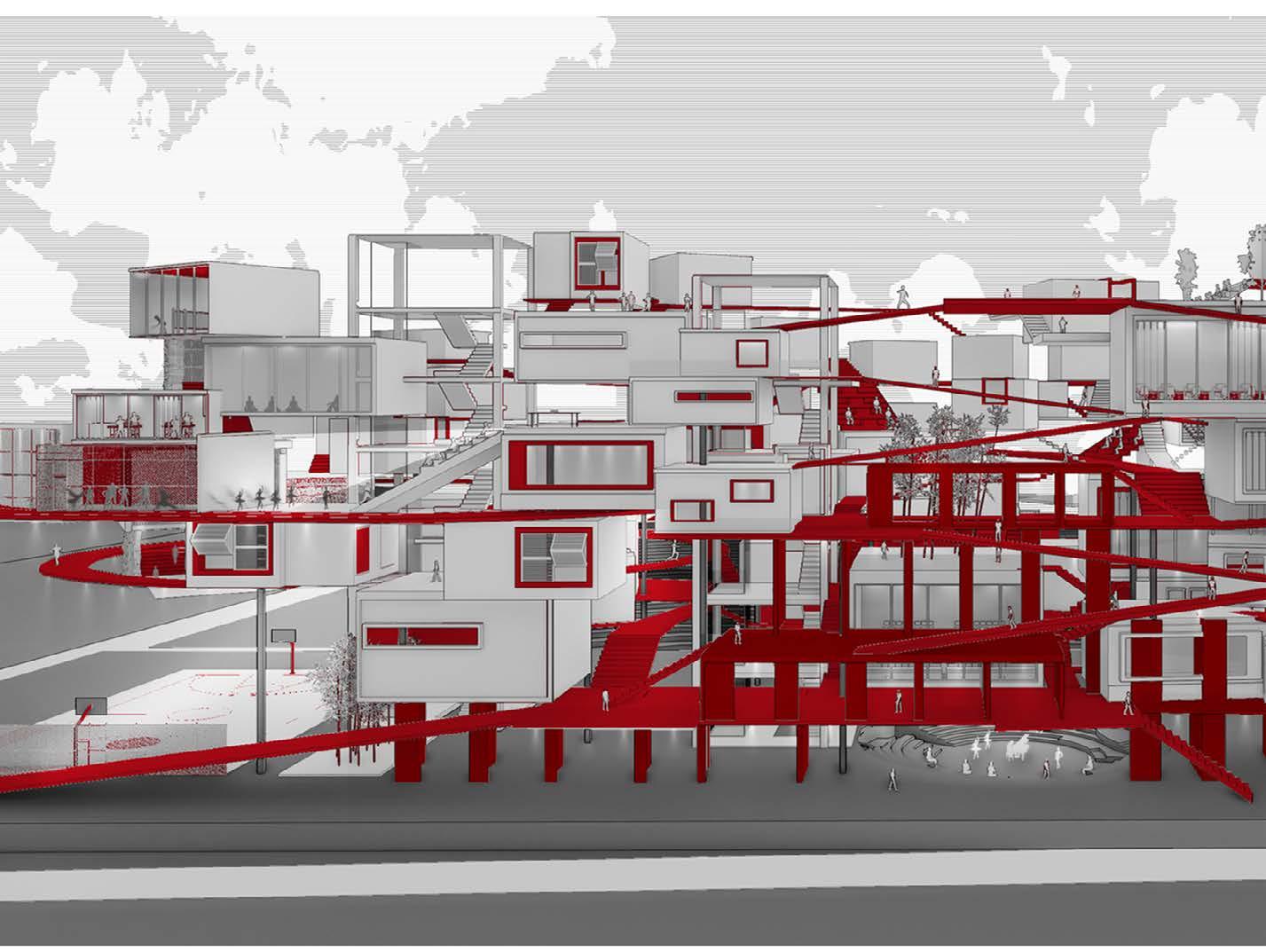
The theme of the competition was “The Future of my University”.
It is based on the reality of campus life in contemporary Chinese universities and points to their futures. This is to essentially respond to the problems in today’s chinese campuses, gather the power of technology and innovation to create a more diverse, intelligent, and sustainable university campus environments in china.
My role is this group project is making the model in BIM software and mapping out the space relationship of the site & its surrounding.
The concept & goal of this design is to take the relationship between people as the starting point. Then shaping the spatial relationship to improve the traditional types of educational space consisting closed boxes to create a space with a scientific based approach that integrates and coexists with the modern days and needs.
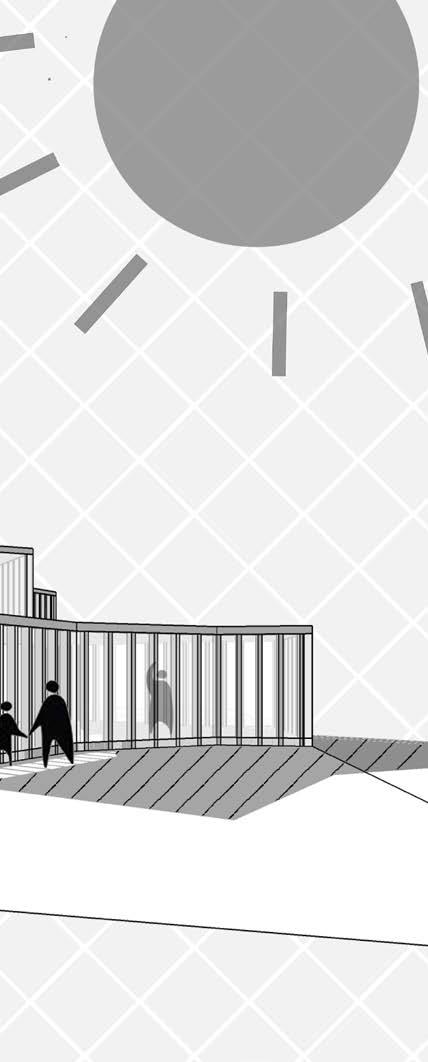
The Concept of THE LEAF Activity center was possible due to the combination of inspirations from a tree leaf its veins, the branches and finally the environment.
The building is also dispersed and curved in a way that would allow people to walk directly on the roof of the construction giving the environment a sort of public garden/ playground kind of feeling.
