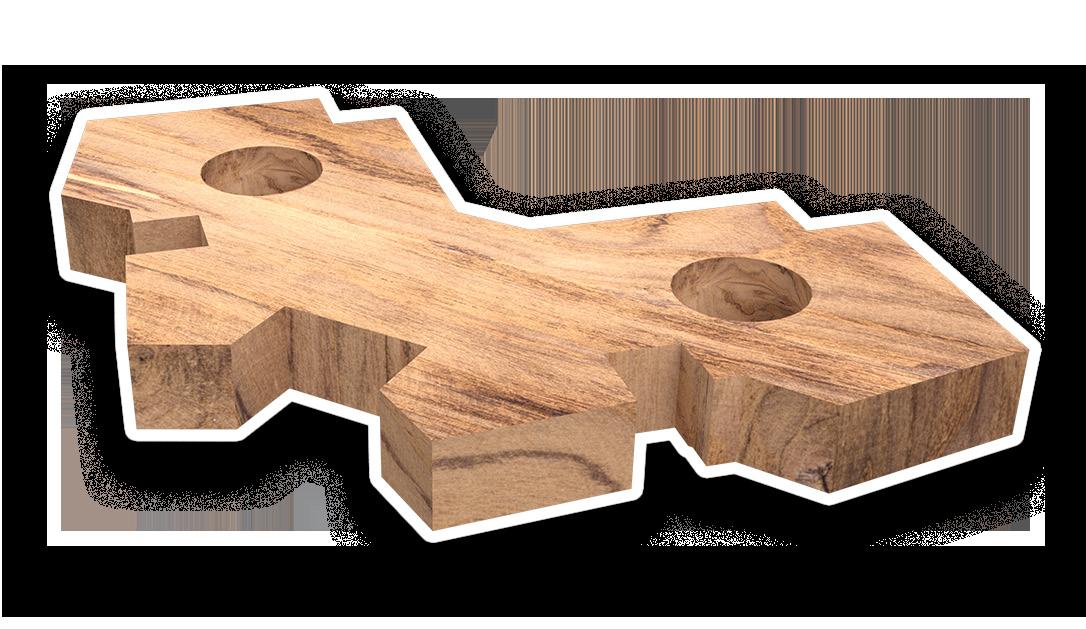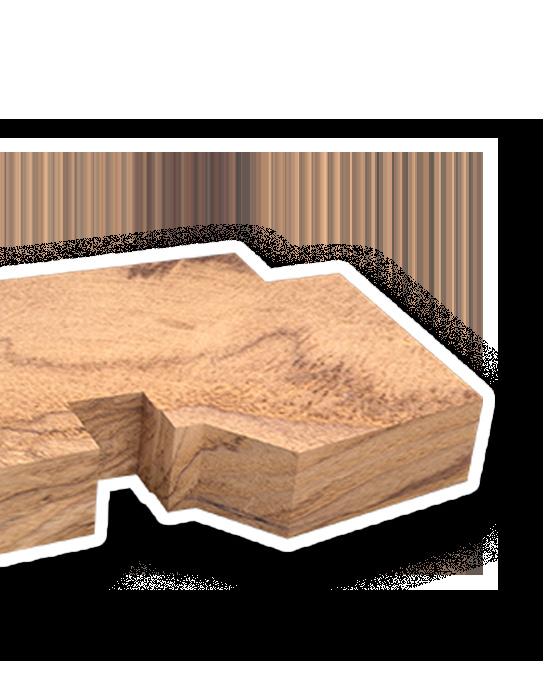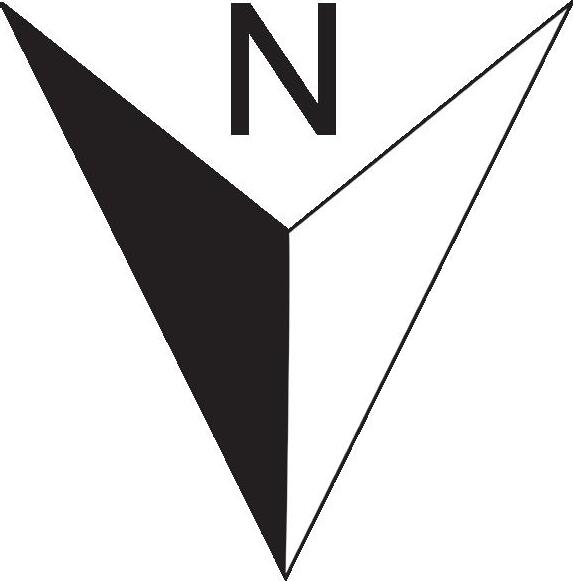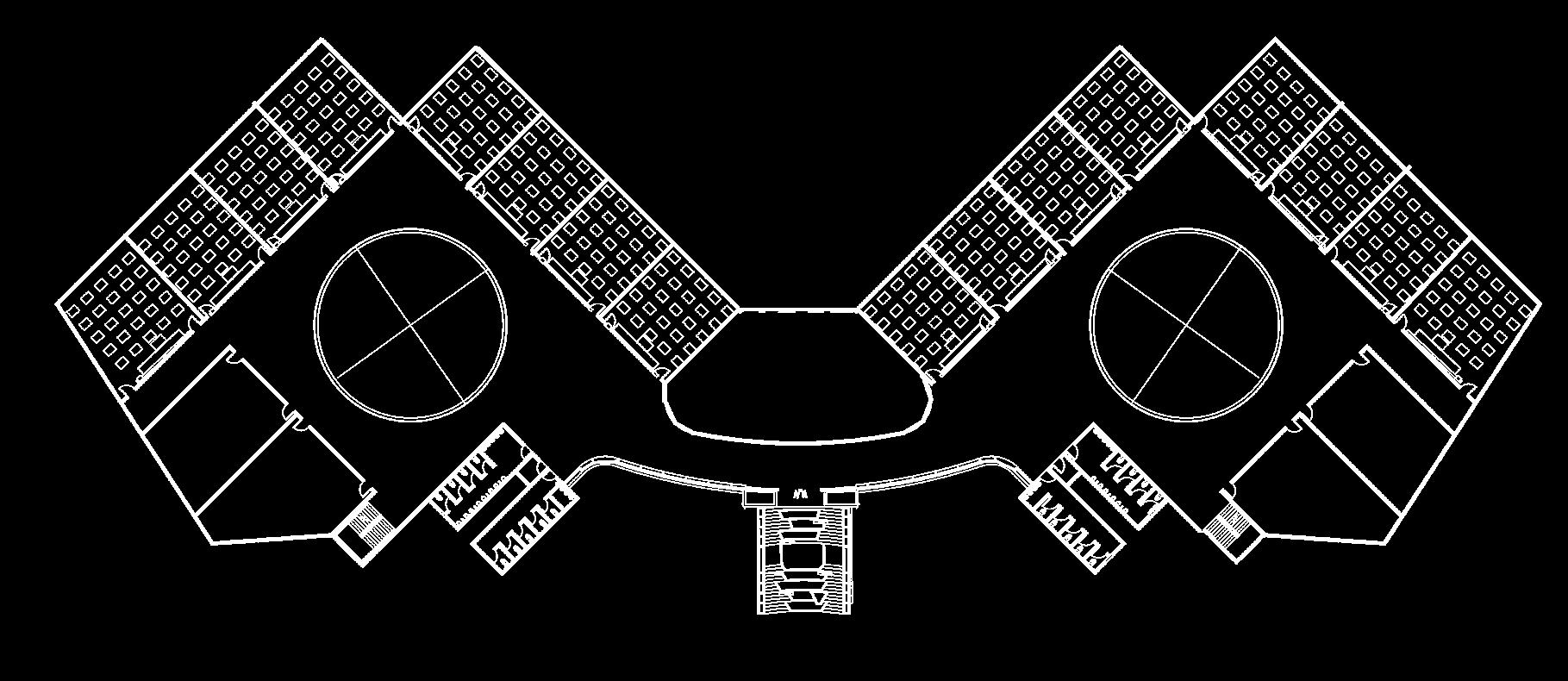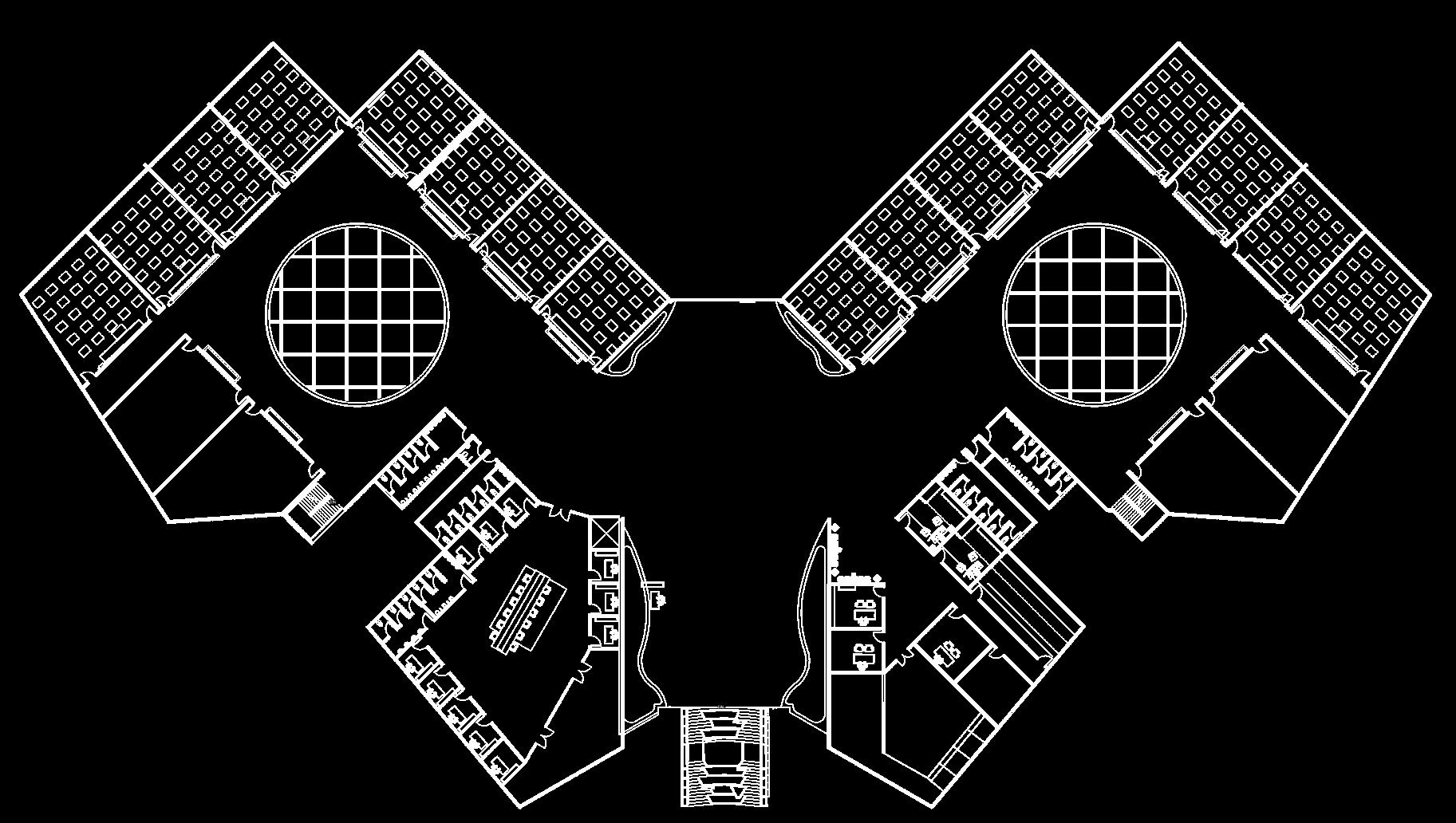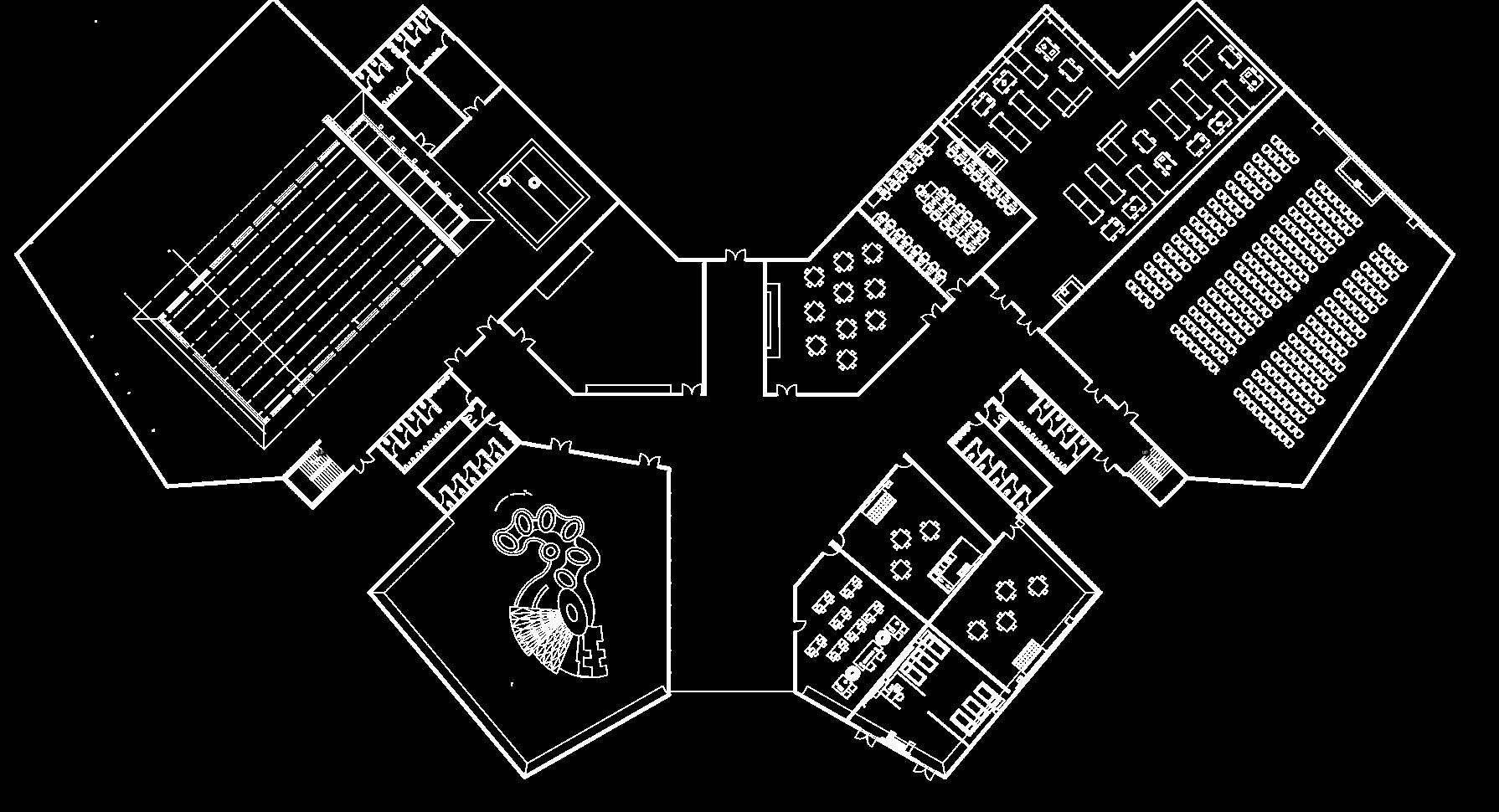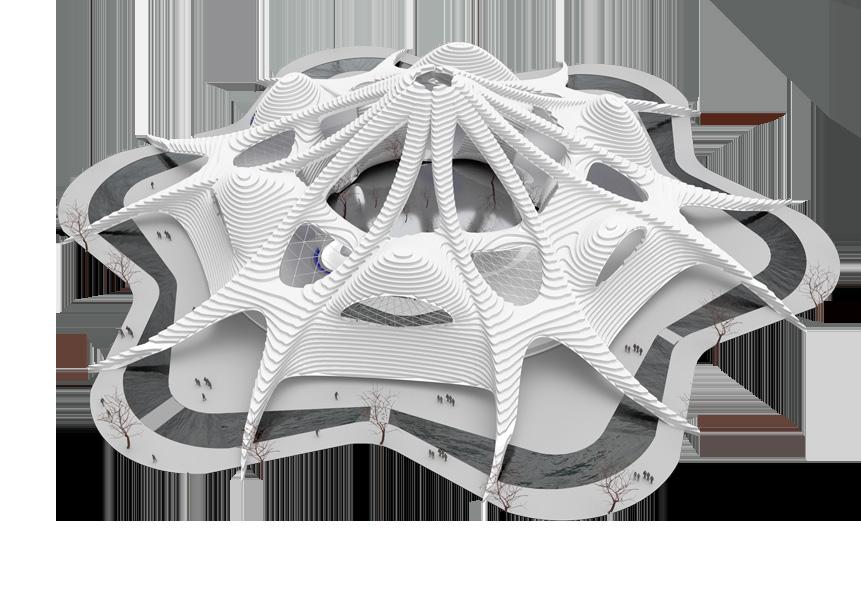
2 minute read
Letter of recommendation
Wednesday, 12 October 2022
I am writing this reference at the request of Iqbal Bakht Buland, who is applying for a position in your firm.
Advertisement
Iqbal has worked with me as an intern at Kaash. During the course of internship, he displayed impeccable professionalism to understand and deliver on assigned tasks. As a self motivated individual, he was proactive in taking initiatives to resolve every road block to ensure smooth and time bound completion of project.
As a brilliant young mind, his understanding of professional world dynamics are commendable, which was well displayed in his acceptance towards criticism as positive feedback. He is a good team player, who respect people’s opinions and clearly conveys her viewpoints too, working for mutual benefits of the team and the organisation.
In conclusion, Iqbal is a sincere and dynamic individual who will be a positive addition to your team. Feel free to reach out to me for any discussion.
Best regards,
Akhil Gaur Founder - Kaash
The site is based in Banglore India , which faces a critical issue of educational facilities in and around the city . The site faces numerous challenges including sudden rainfall and water logging around the city along with providing iconic university to the city of Banglore which is famous for its lush greenery and water bodies . The site takes inspiration from the colony of Ants and six petal flower , combining these to make site more sustainable yet making it at the helm of architectural innovation.


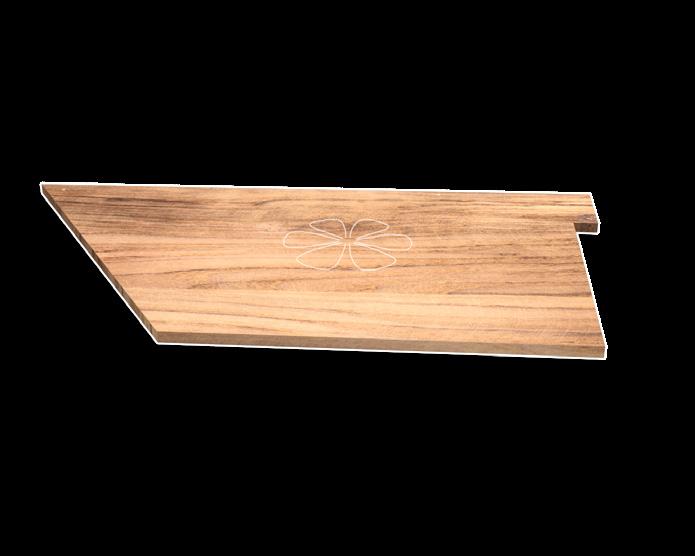
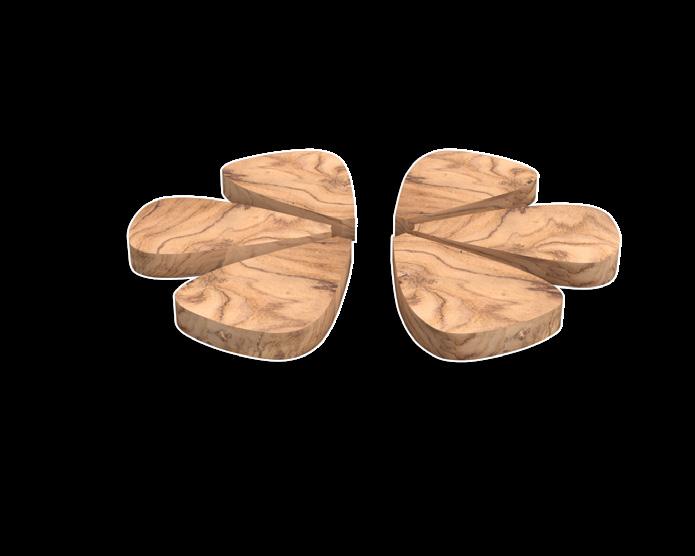
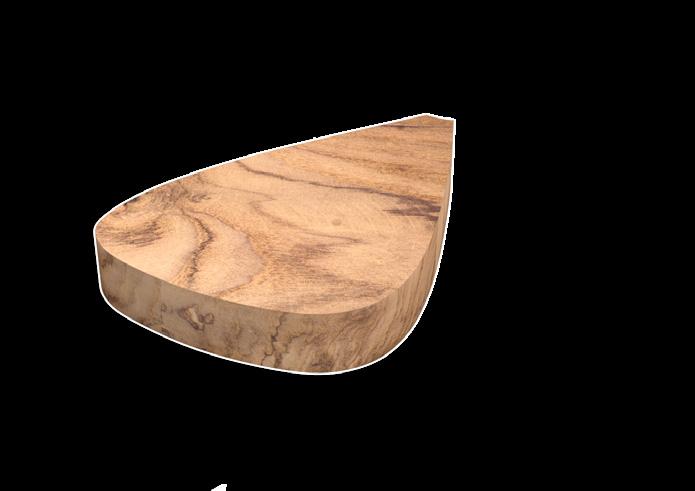
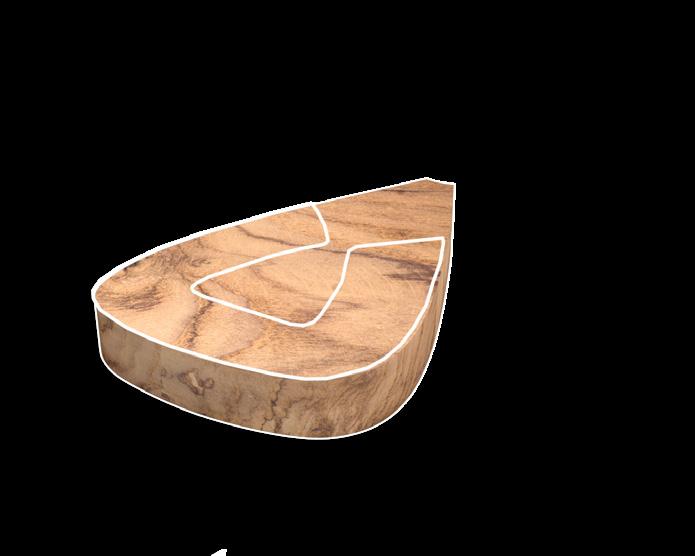
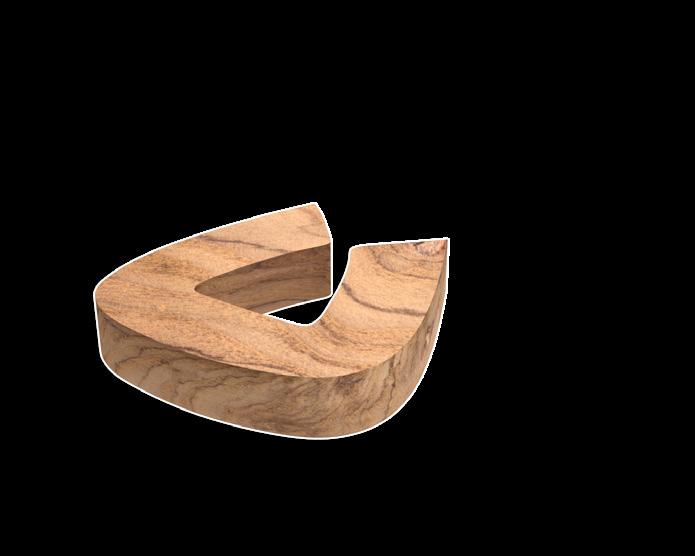
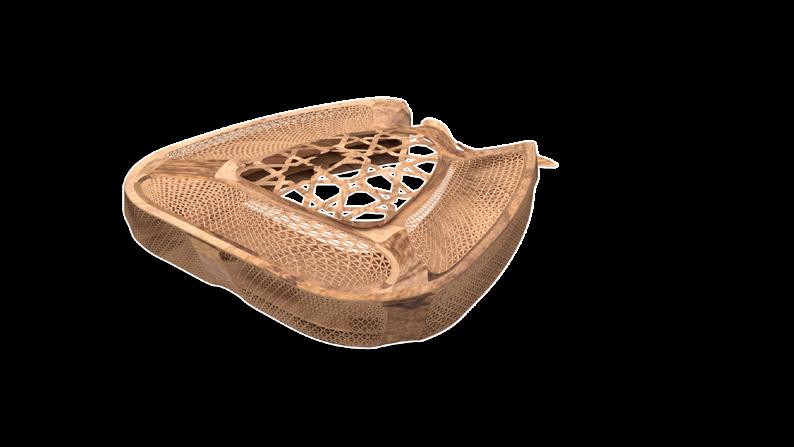
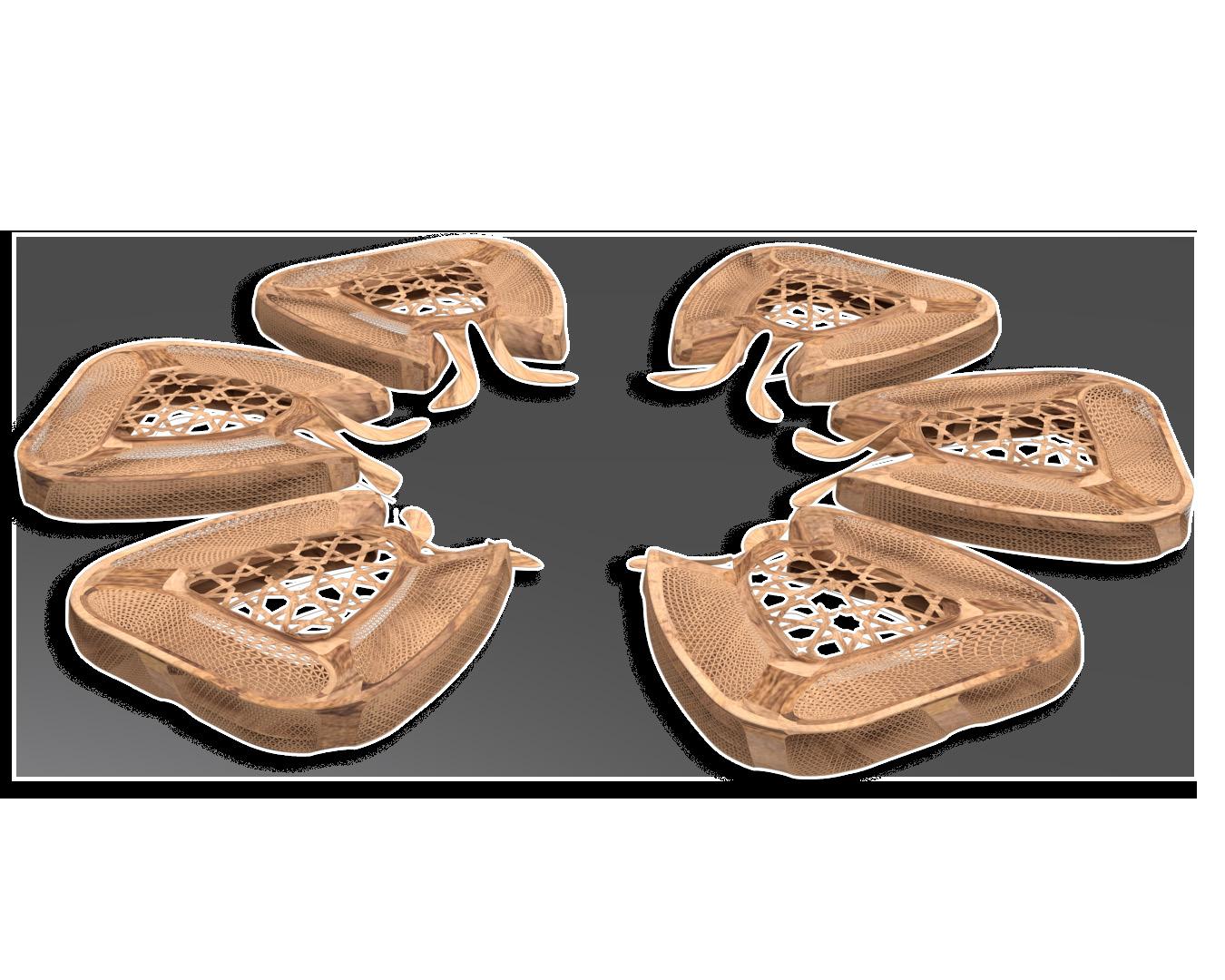
Concept Evolution of Canopy
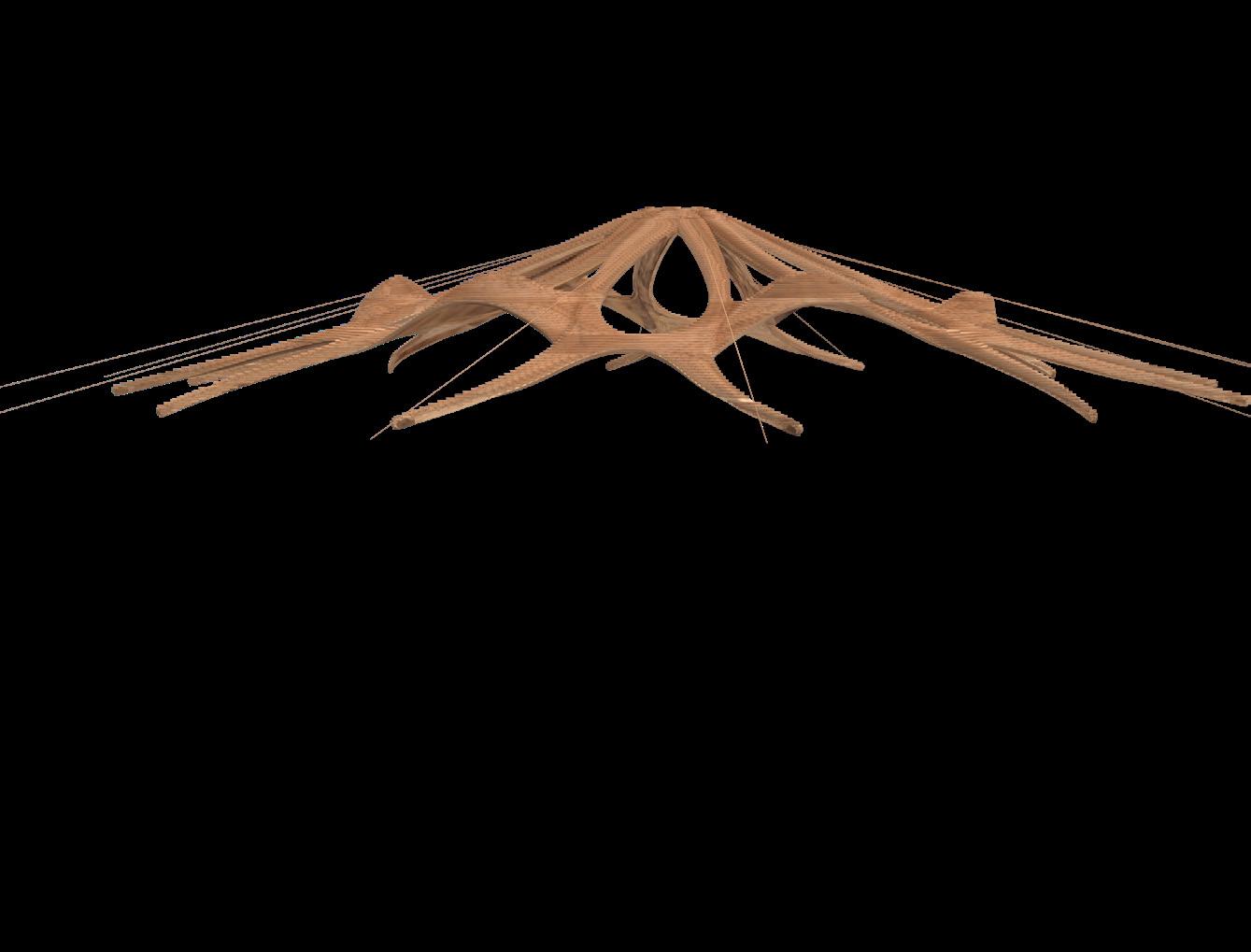
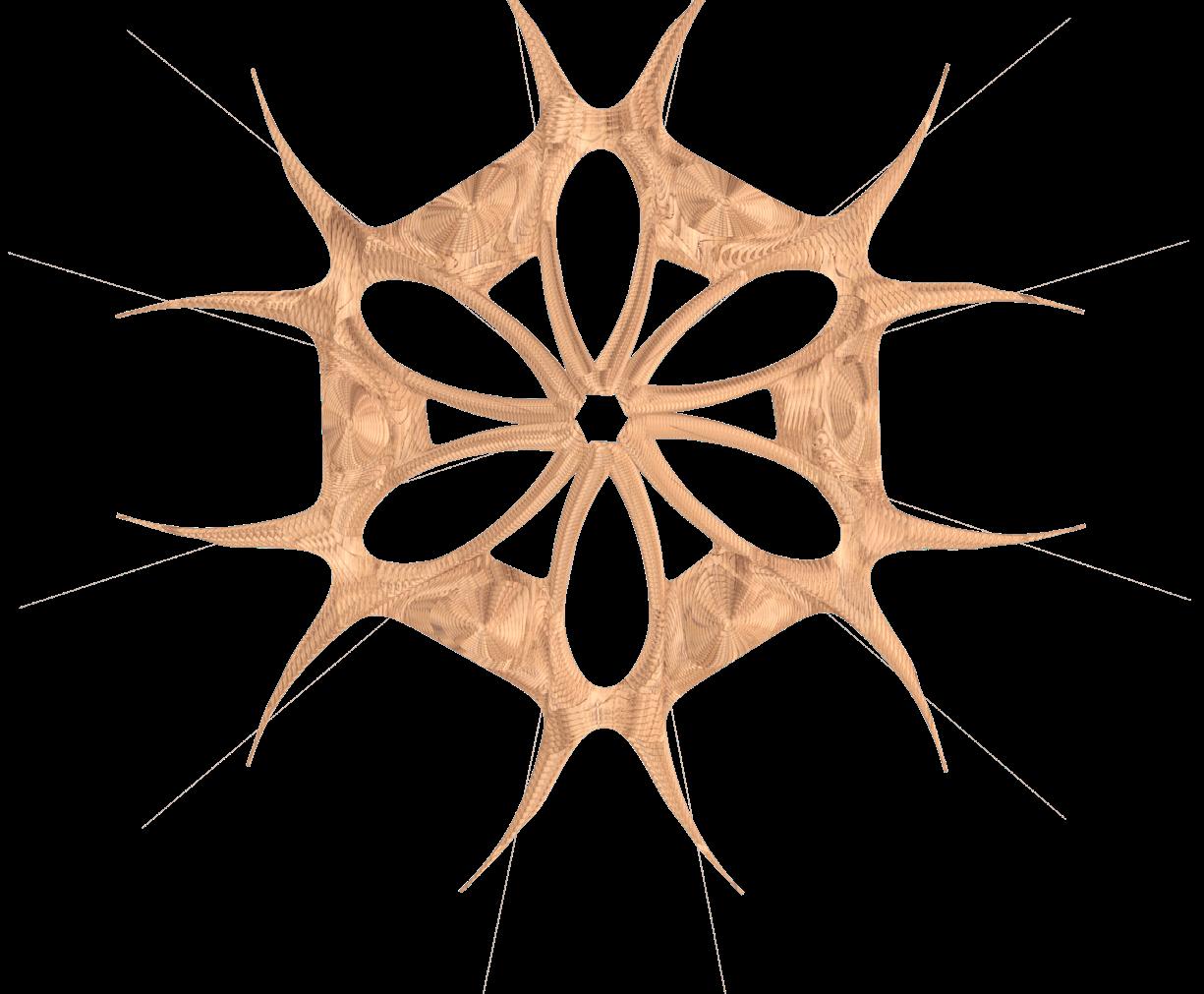
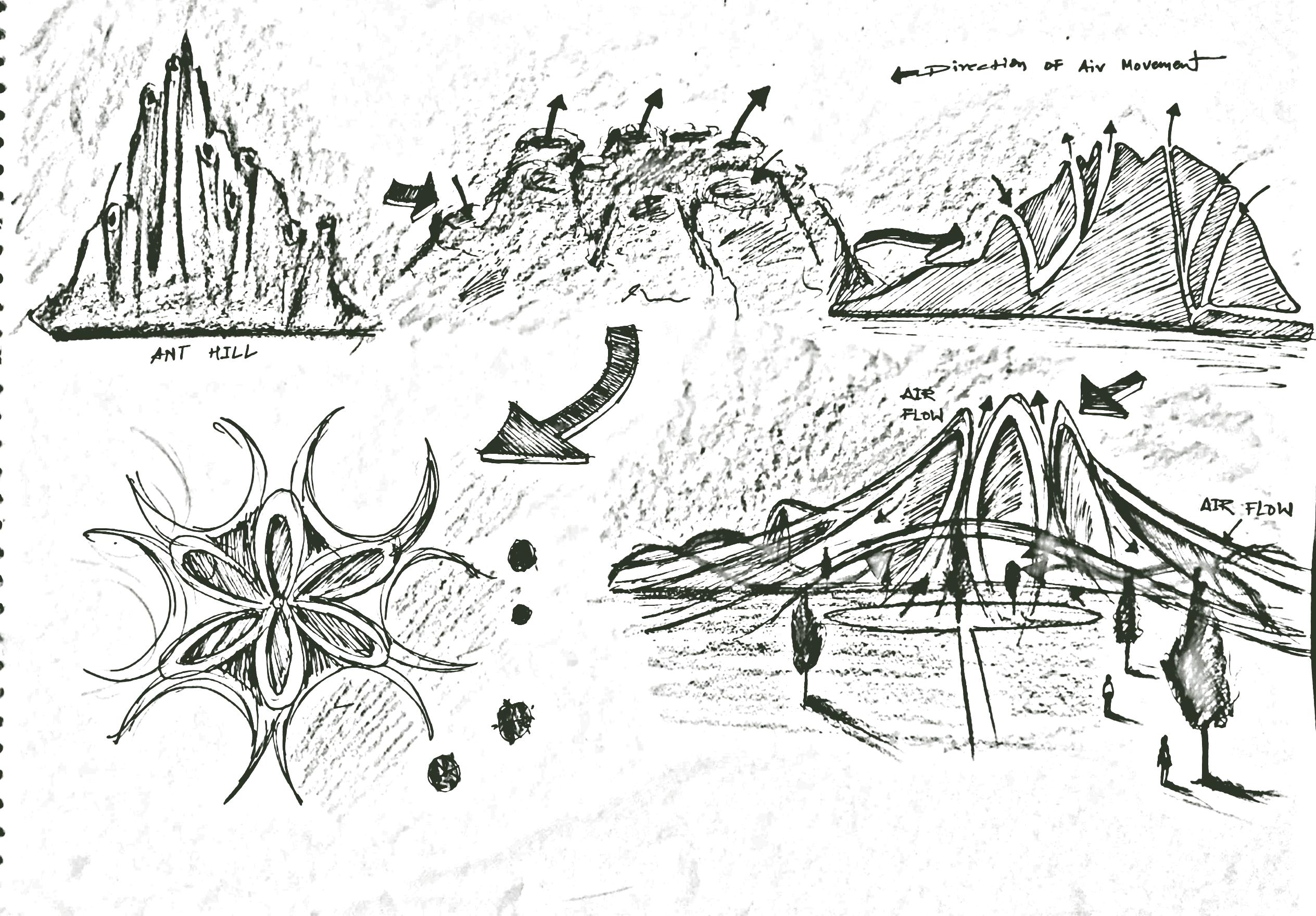


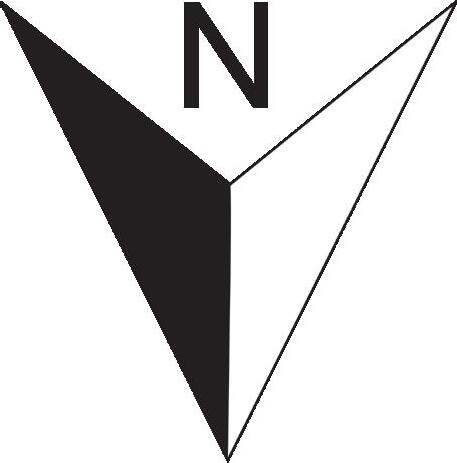
Academic Block
Amphitheatre
Recreational Space
Auditorium
Faculty Housing
Future ExpansionSchool
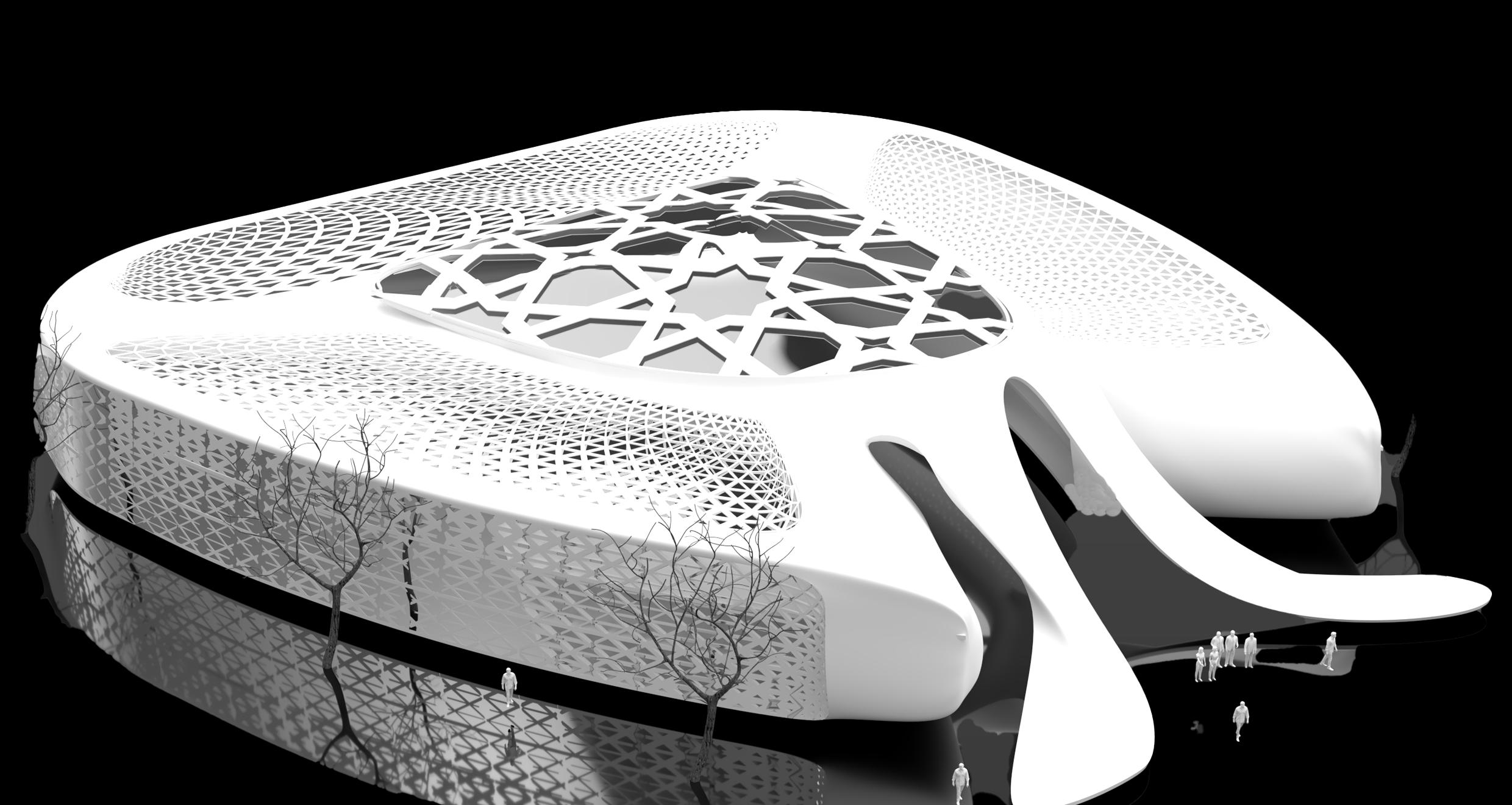
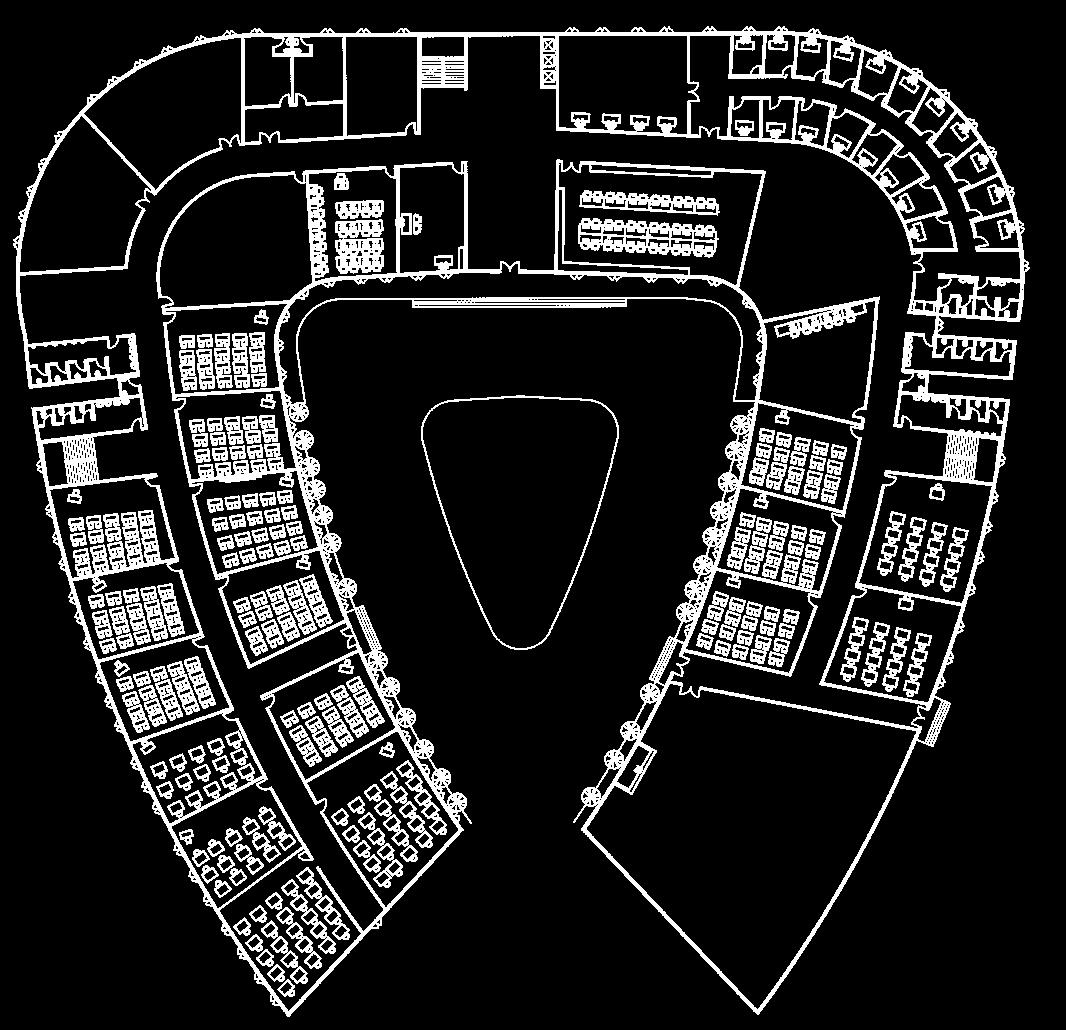

Academic Block
The above exploded anxiometric view shows the complex yet sustainable design approach , the divison show different strata starting from the top most canopy to the most bottom layer that includes cycle tracks, pedestrain movement, Landscaping.
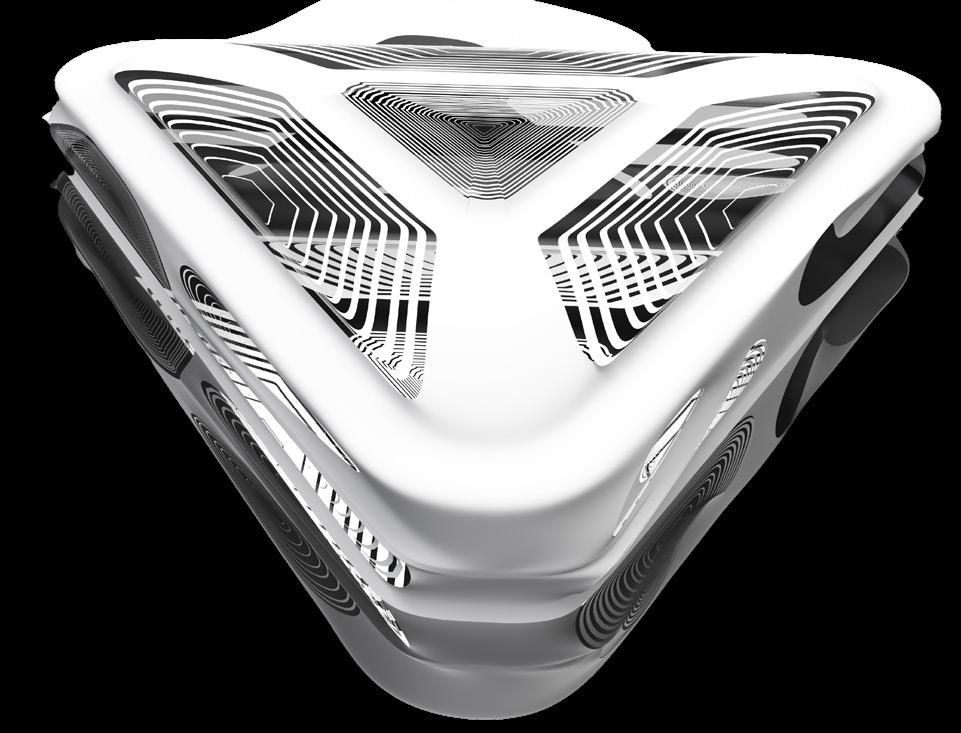

This project was the part of academic design curriculum.The site of the project was at the Bhimtal lake,Bhimtal, Nanital, Uttrakhand . The motive of the design exercise was to a luxurious resident for millionare of India . It was designed to provide full comfort and luxurious life while connecting to the nature.
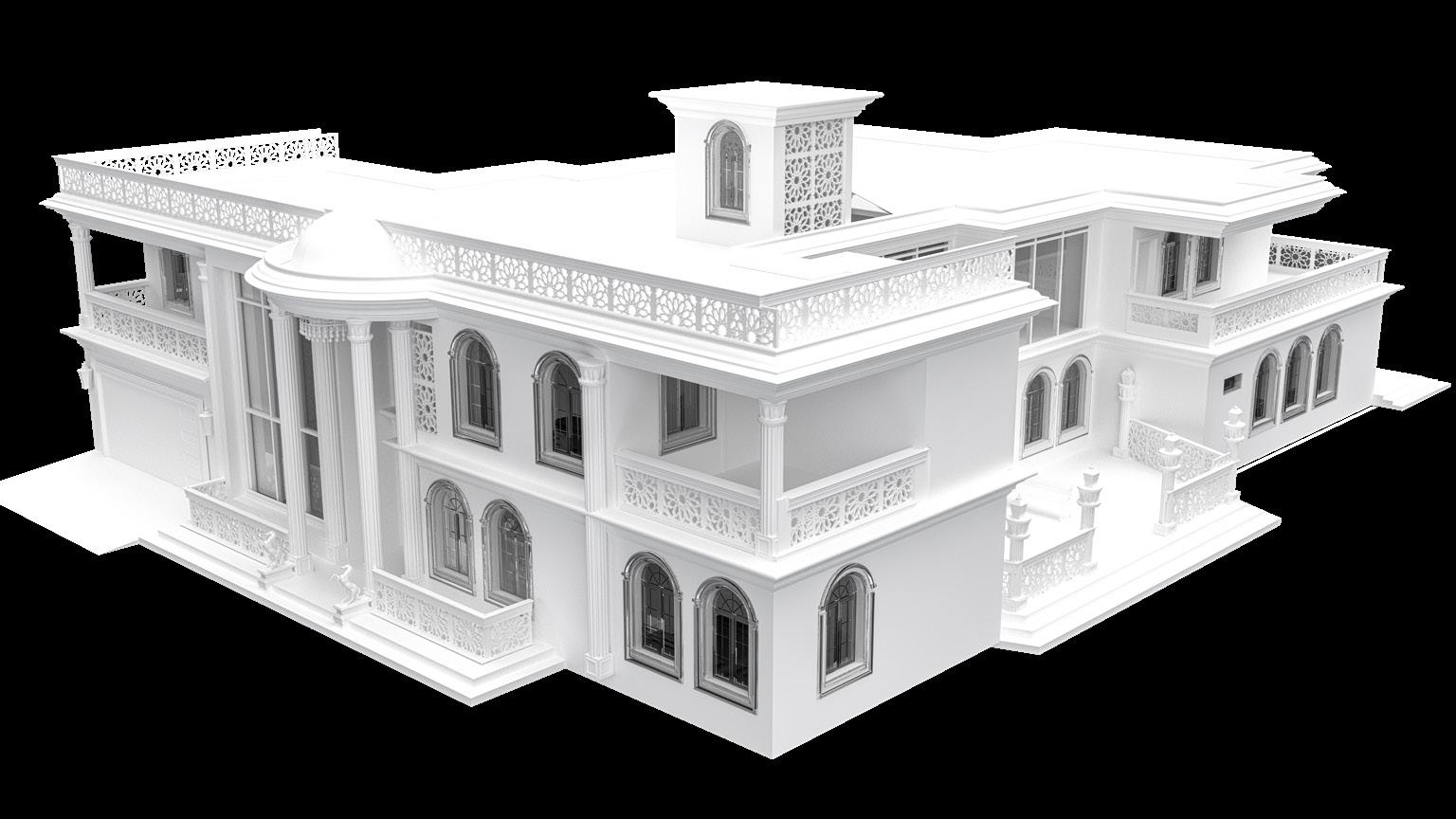
Software Used : Autocad I Revit l Lumion I Vray I Photoshop
Project Mass on the Surface Marking out Surface
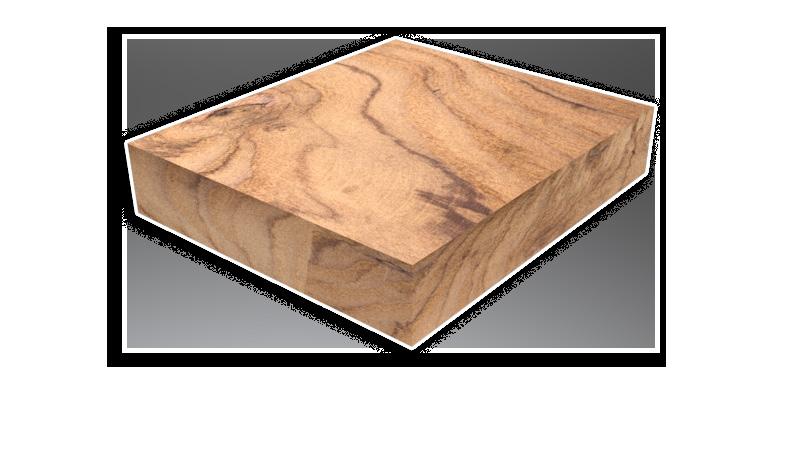
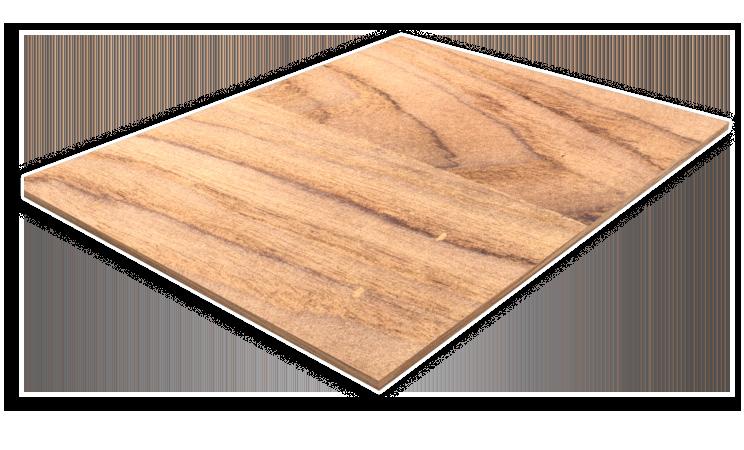
As we all know that lake side is a place where people generally visit connected spiritually to the nature .keeping this thought in mind I The main focus of the design was to maximize lake visiblity throughout chiteture
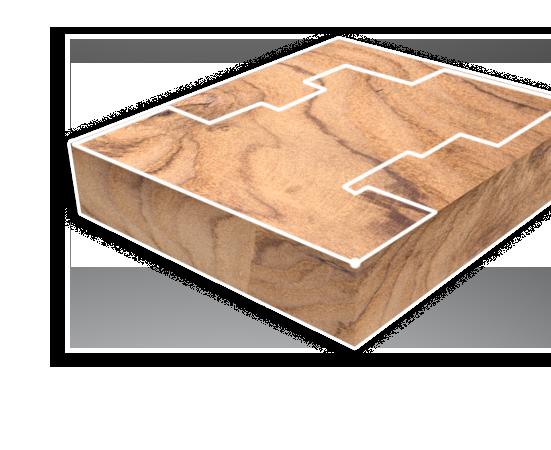
Subtracting From the surfacee
Final Design
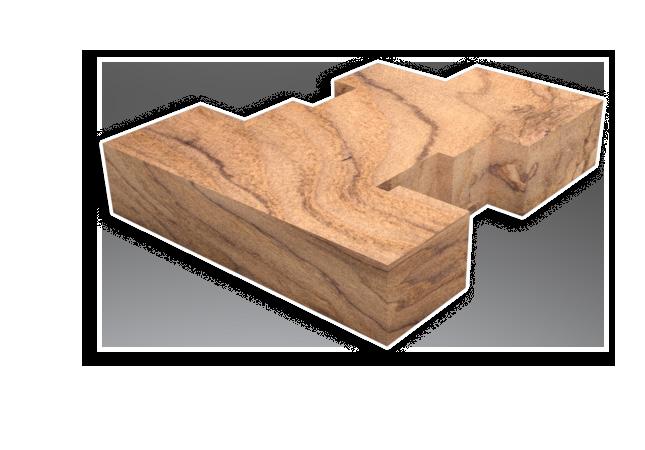
visit to get relaxed, freshen up and to let all the stress releived . They get have justified that connectivity of humans to the nature in my design. throughout the room available . The facade design include neo classical ar-
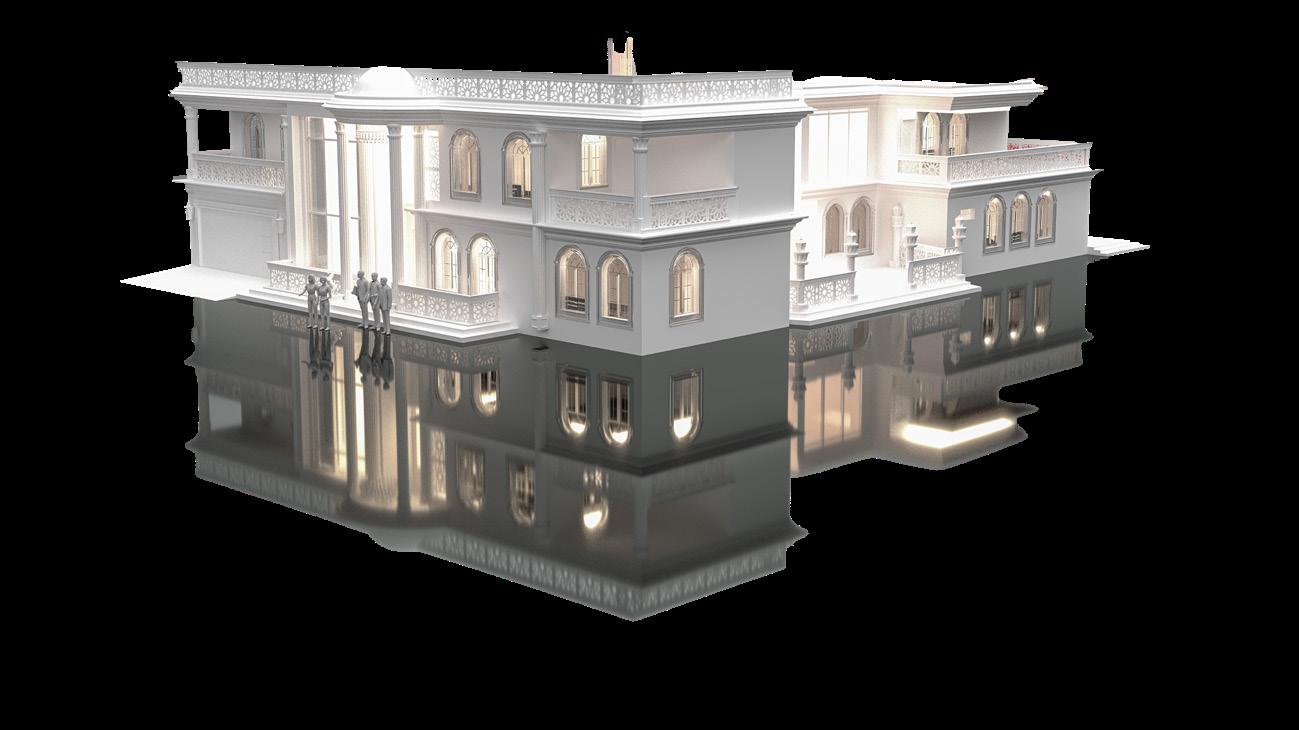


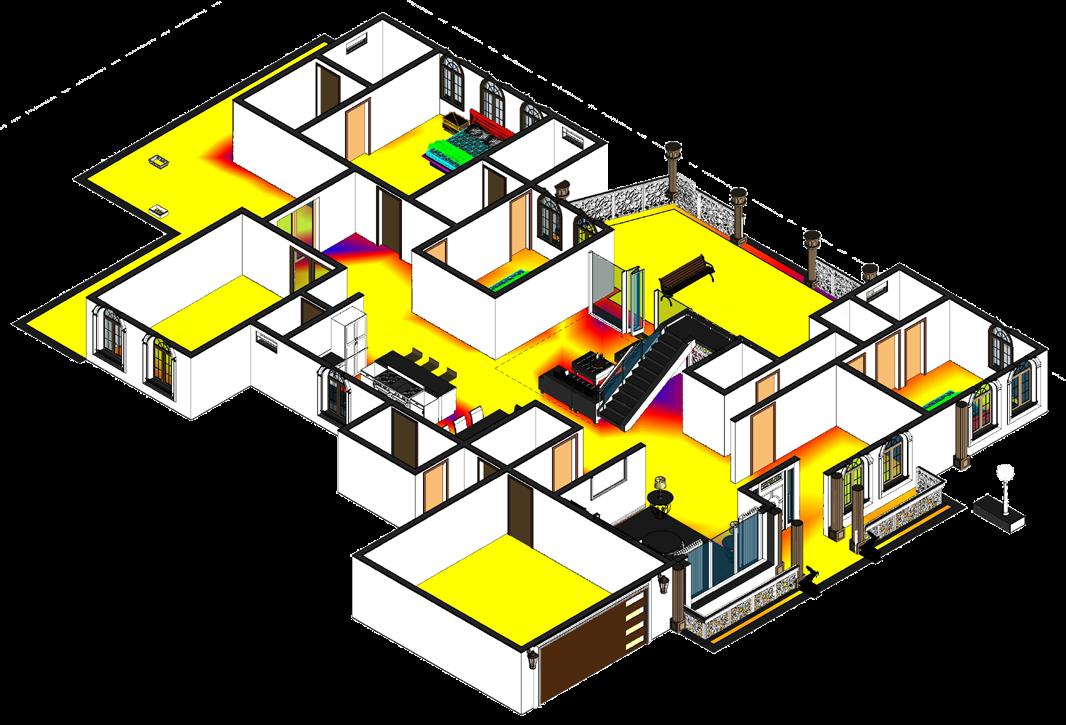
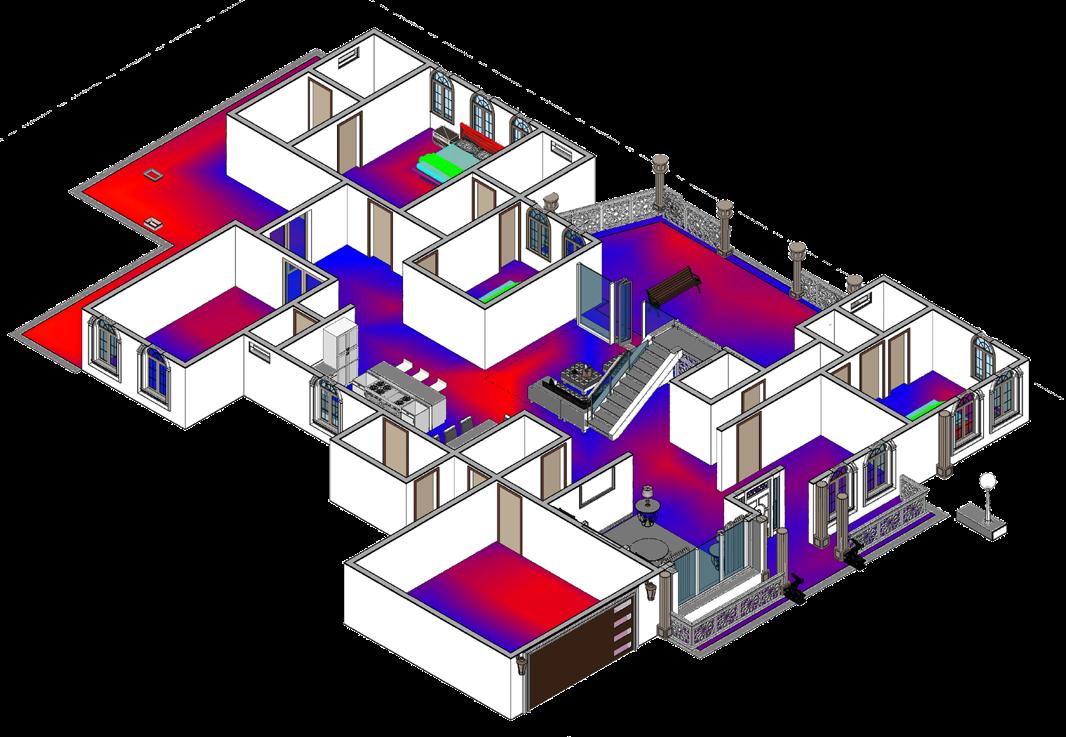


This project was the part of academic design curriculum.The site of the project was at the Bhopal Madhya Pradesh . It was based on CBSE (Central Board of Secondary Education ) guideline with all the facilities like sports , Library , all types of labs Sufficient classroom additionally an amphitheatre and sorrounded by water bodies .
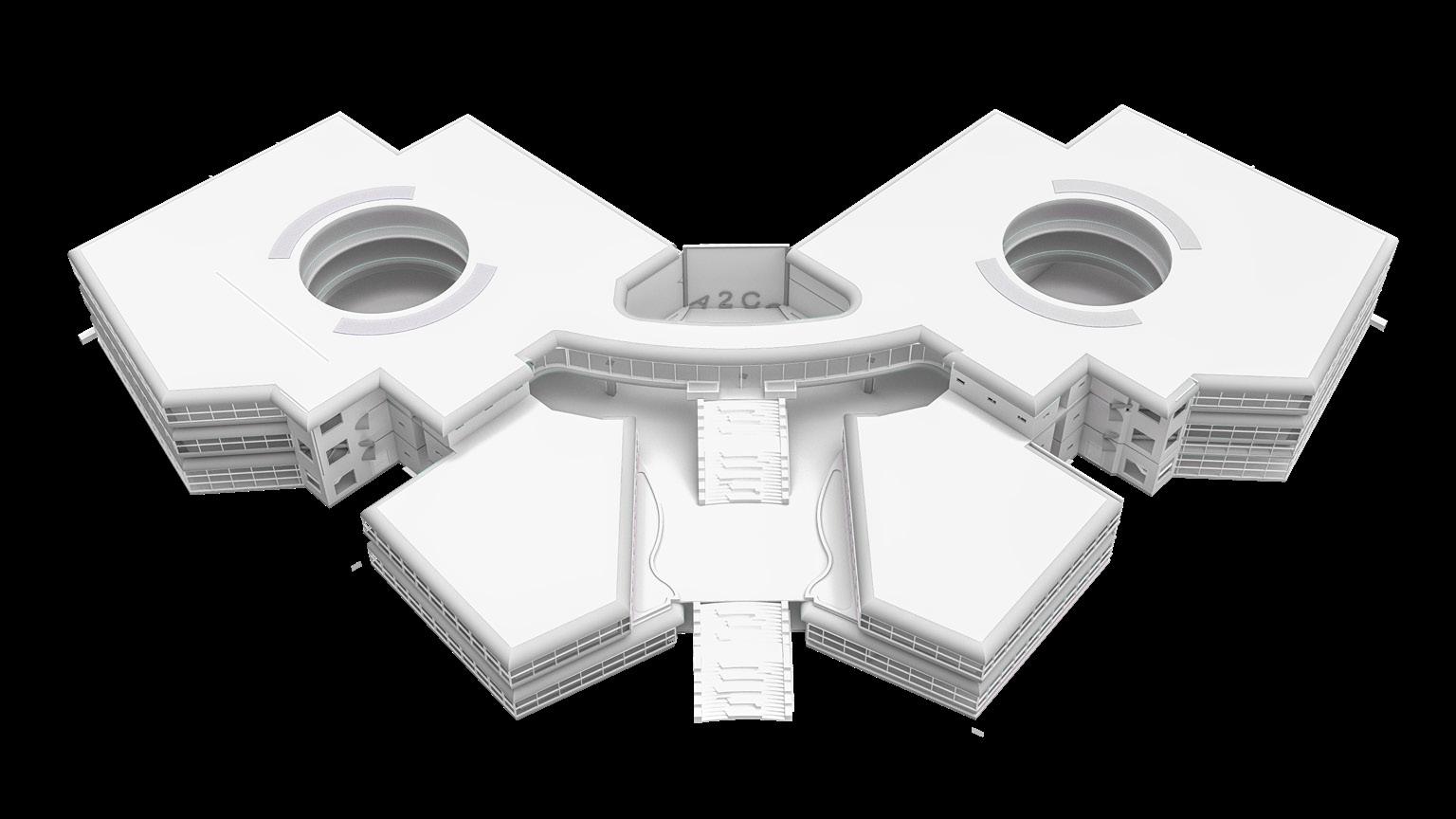
Project Mass on the Surface Extruding
The motive of design is to make an ecofriendly environment to reduce health and the natural environment ,through the efficient use of
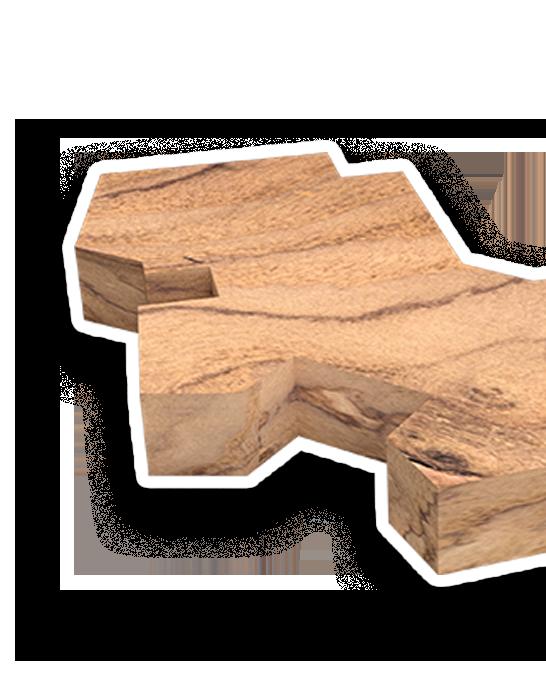
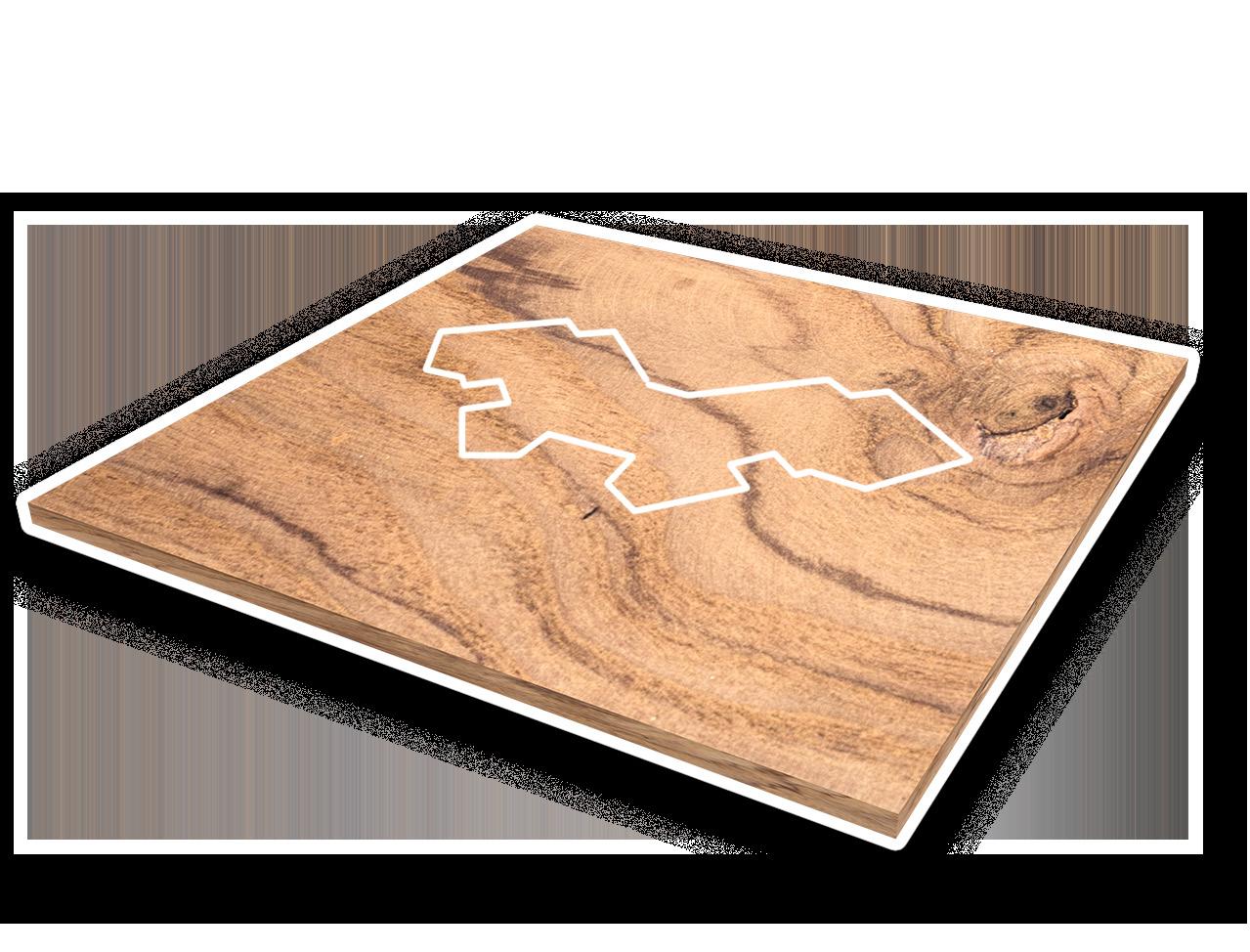
The design was evolved by dividing along symmetrical Axis along The inspiration for the final form is taken out from butterfly. The responsive and atmost care is taken for natural lighting and ventilation,that’s and reflects sustainable design reduce the overall impact of the built-up environment on human energy , water and other resources. along the site and the use of recyclable material as a tool for Facade. design is climatic ventilation,that’s for puncture is given. It enables with green roofs
