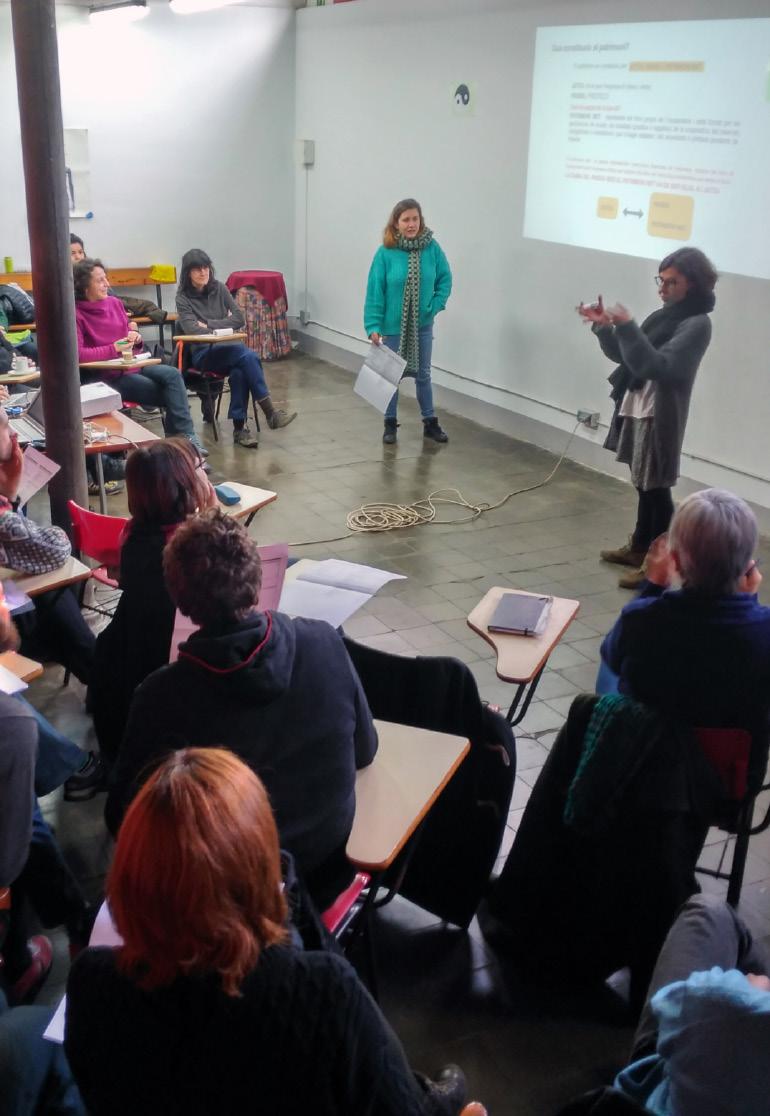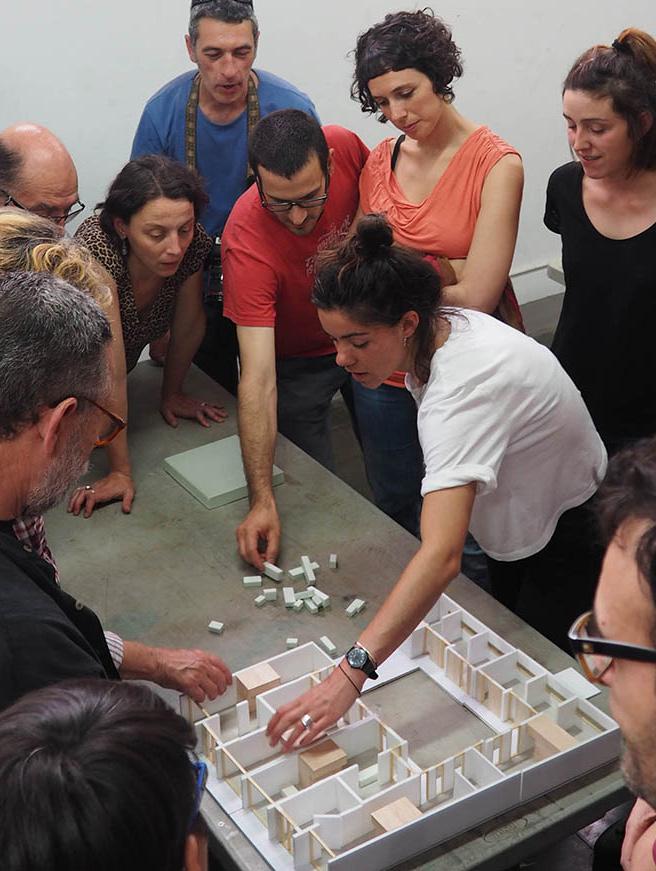
1 minute read
commons in architecture
The practices of commons continued during the CHP of La Borda, notably during the design process, where architectural committees where organized in weekly assemblies with other members of La Borda in order to discuss and share knowledge and decisions among th broader community of La Borda. The right photo indicates an assembly of architectural committee in which Cristina, a member of Lacol, explains the result and the possibilities of the flexibilities of both the main core of the housing units and their relation to the satellite modules . In the image on the left, another important assembly of a different and importation type of committee takes place.

Advertisement
Source for both photos: Lacol (2019) image, Available via a privately shared web drive with license of Lacol.
21. La Comunal (no date) Lacol. Available at: https:// lacomunal.coop/projectes/ lacol/ (Accessed: 19 January 2023).
future urban challenges such as ageing, health, gender perspective […]” Lacol states in an online website21. In my understanding, it is an acknowledgment of the multitemporality of the process of commoning as part of the design: a mosaic of mutual participation and collaboration before, during and after the construction of La Borda, as well as a designed common space.
In a second phase, after Lacol had been inspired by the local initiatives, they organized a series of assemblies called architecture workshop or committee, where coop members were invited to participate and define together some aspects of La Borda’s building, such as the program, the communal and common spaces, the housing units. Actually, it was not the only commission, but there were several ones. Each one was responsible for defining different aspects of the CHP with people in charge who were specialized in the concerned subject. Each organizing member of every of these assemblies has to participate in the other ones, sharing among them the knowledge collected and the decisions taken. A well-defined structure that helped the project evolved throughout its design and construction process. Therefore, members of Lacol participated in assemblies, which were not necessarily connected directly to architecture. Indeed, La Borda and Lacol, both of them had mutually created an open structure beyond its physical limits. A common platform, where information was in a continuous exchange through collaboration and mutual participation during the definition, and by thus making each group more aware and sensitive to the others. Maybe this is one of the aspects that cannot be perceived directly by its final product, but it is vital for the elaboration of the project as a design and construction process.
A strong example of this kind of mutual participation that led to an innovating solution was the spatial configuration of the 28 housing units. A complex of housing units of different typological variations of 40, 55 and 70 square meters. Almost all of










