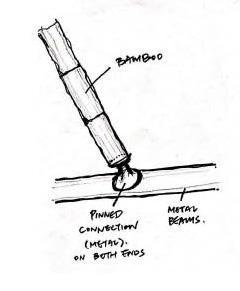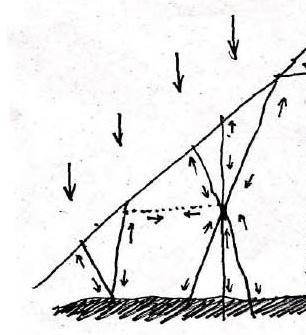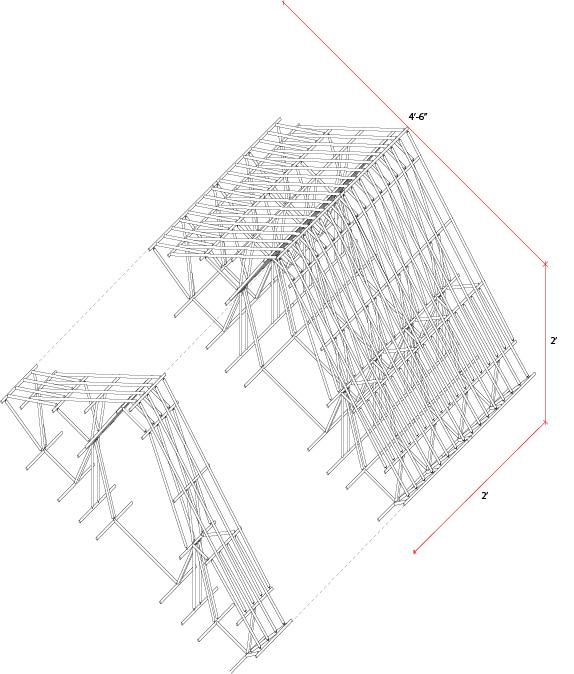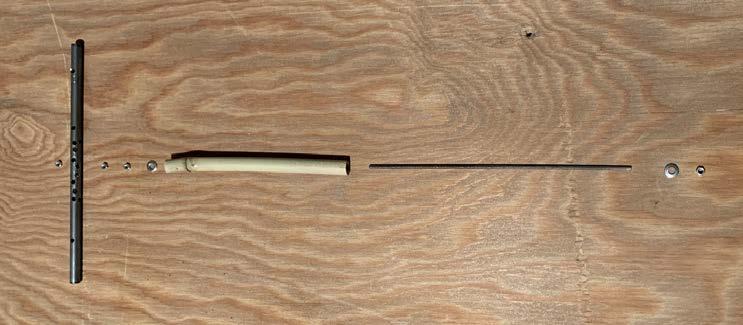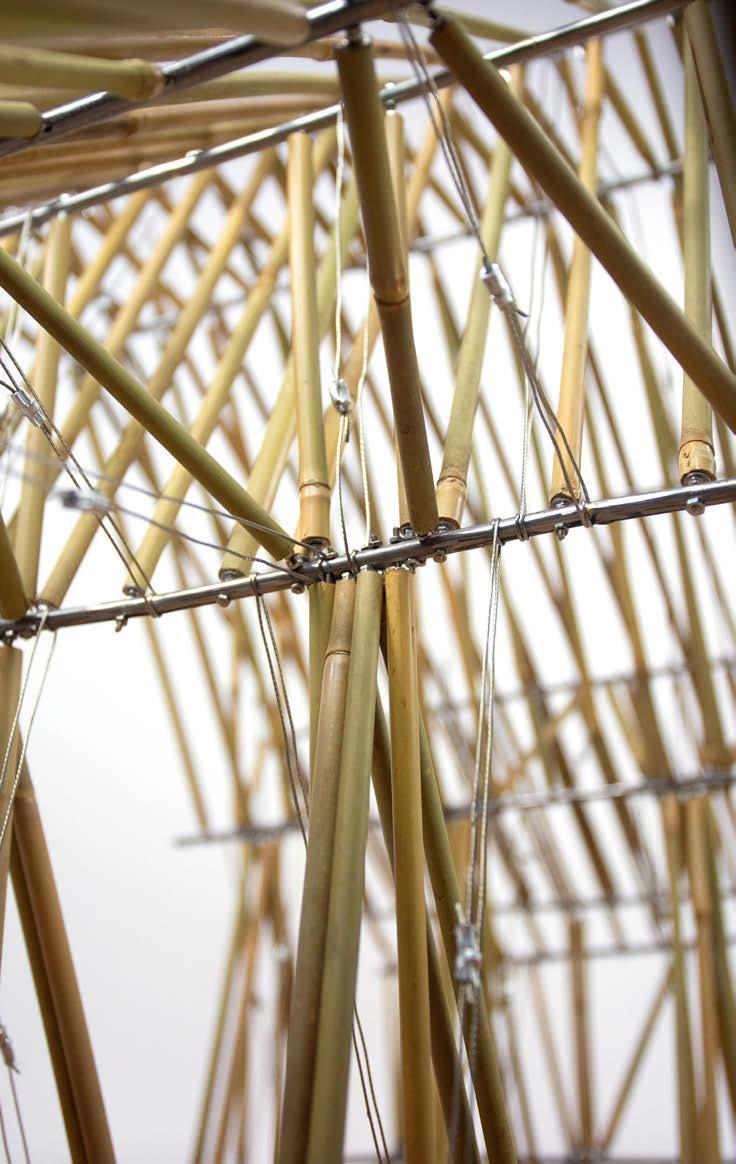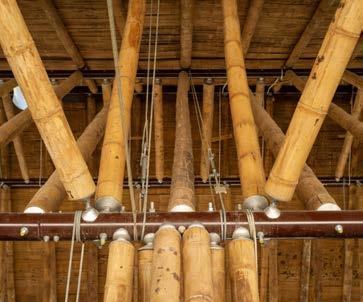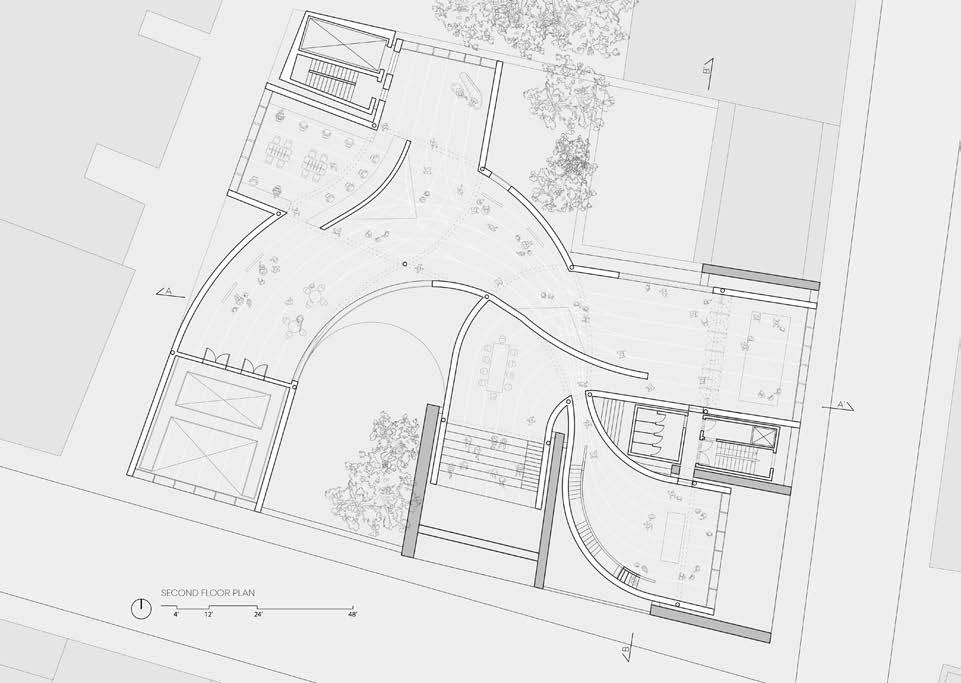
1 minute read
PHI CONTEMPORARY
from YIUHYMN-Portfolio23
by hymnyiu
Phi Contemporary aims to be a comprehensive hub for the vision of Phi. The project pushes the initiatives set forth to welcome a multitude of perspectives and learn from interactions between users. By extending the lines of the urban context into the immediate site, our proposal for Phi Contemporary blends all paths for all people into the heart of the building. A natural flow from one space to another leads visitors to experience all the different art forms, educational training, and tourist attractions the project has to offer. The project comes to life as it is populated with guests and their cross-paths, both guided by the vision of Phi and the architecture of the space, which allows for moments of exchange, learning, and appreciation.
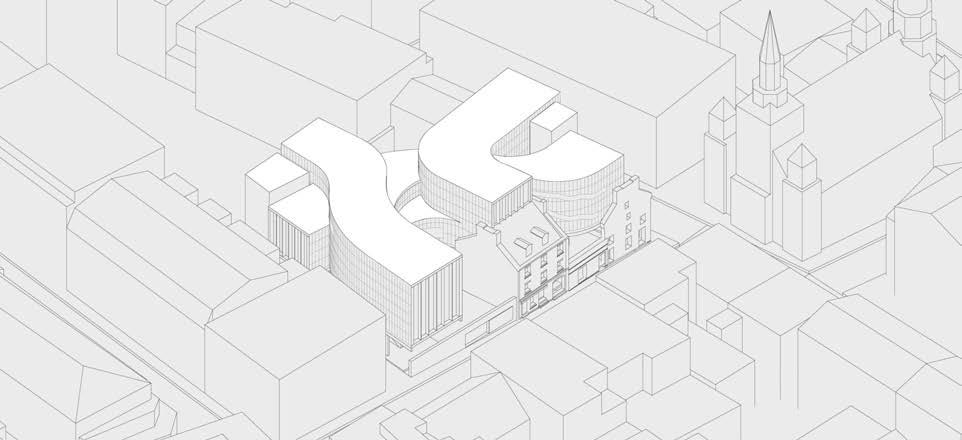
Advertisement
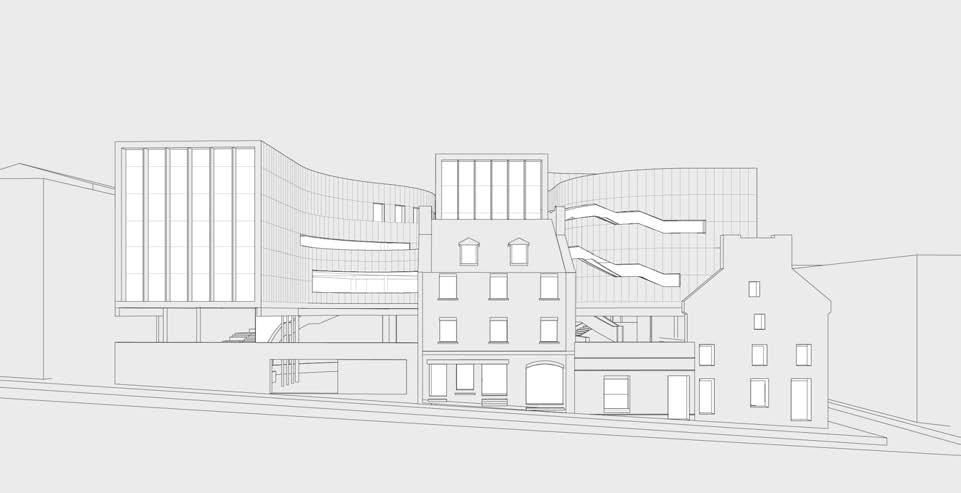
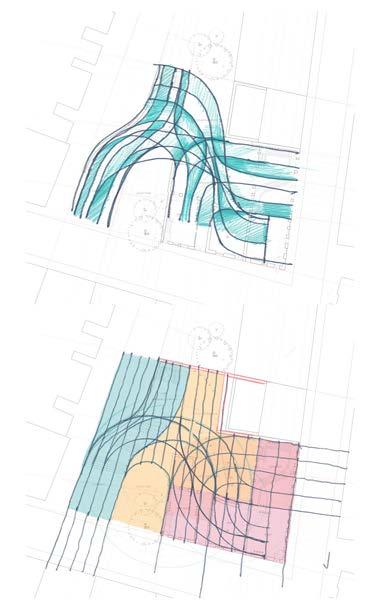
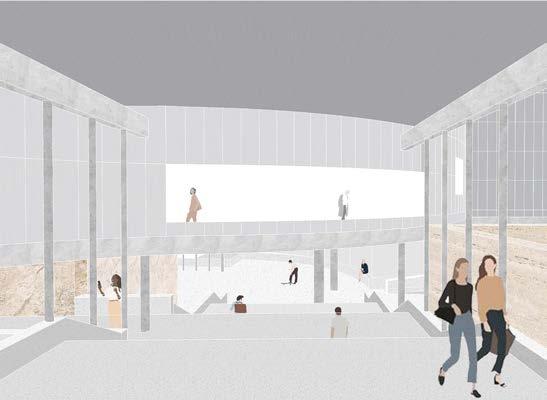
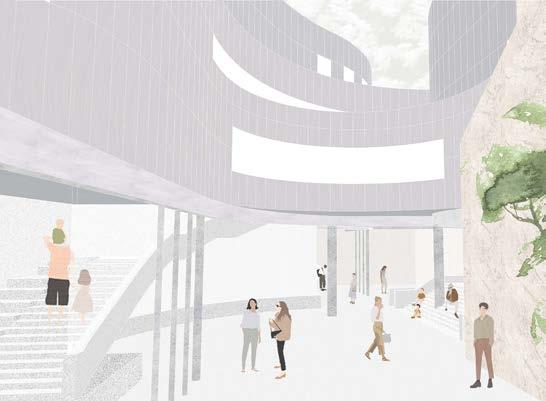
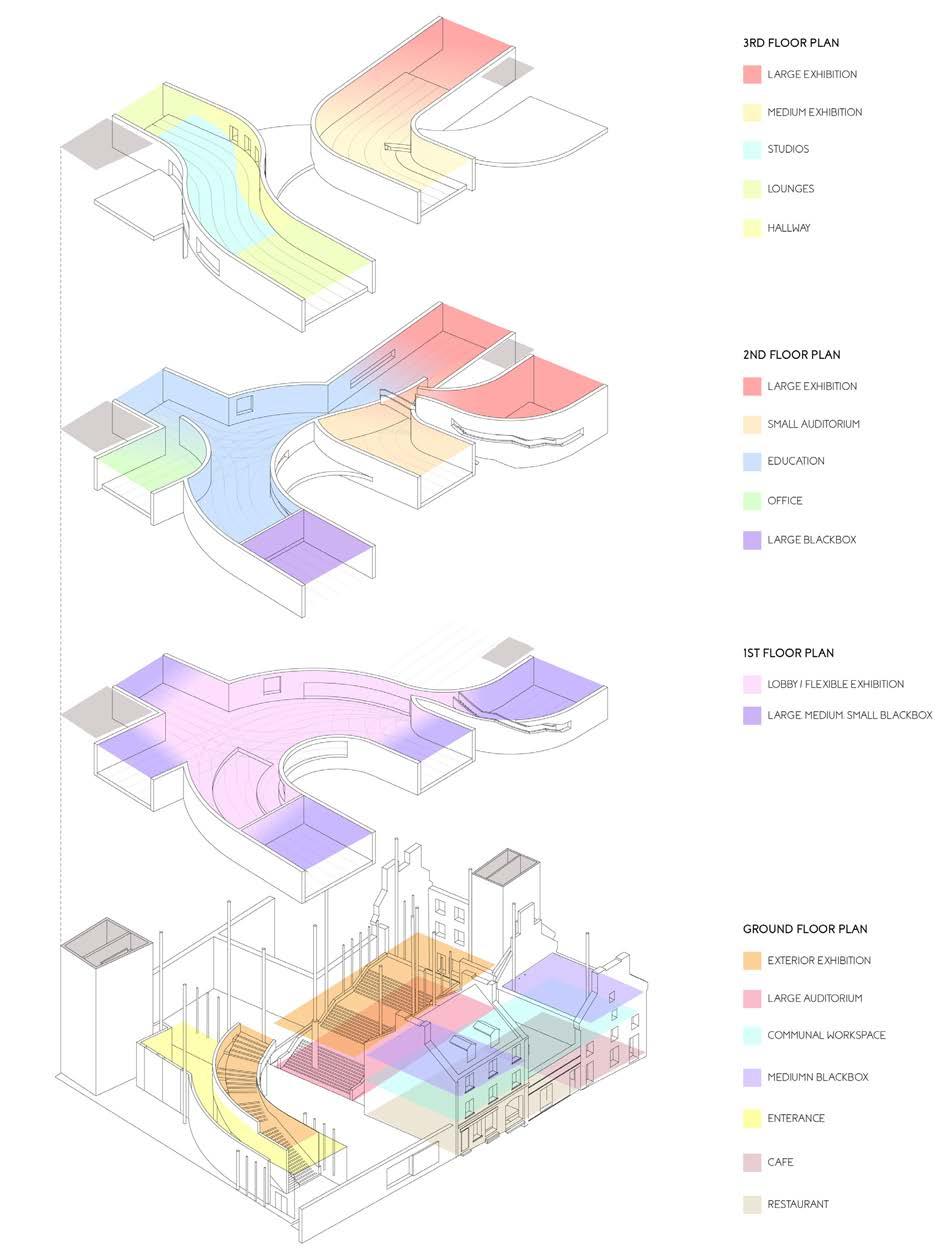
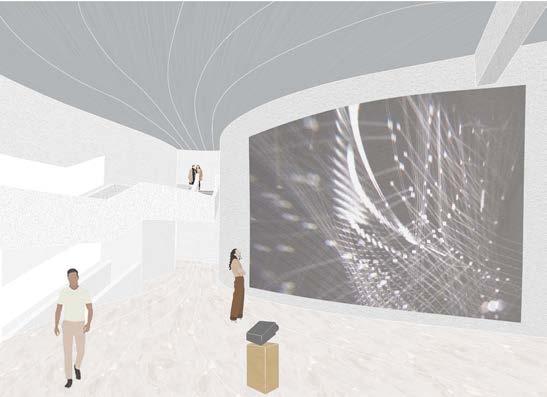
Structural Analysis Model
Contemplation Pavillion by Simon Velez (Arles, France, 2018)
Collaboration with Eastwood Liu and Samuel Castaneda
Sectional Model | 3/4” : 1’-0” | 4.5’ x 2’ x 2’
Pre-fab compressed bamboo members form inclined column and beam members in sectional profile, and are then fastened to tranverse steel beams using nuts and threaded rods. Additional tension cables span between the steel beams to create overall stiffnes while the entire structure elevates above the ground on steel stumps.
