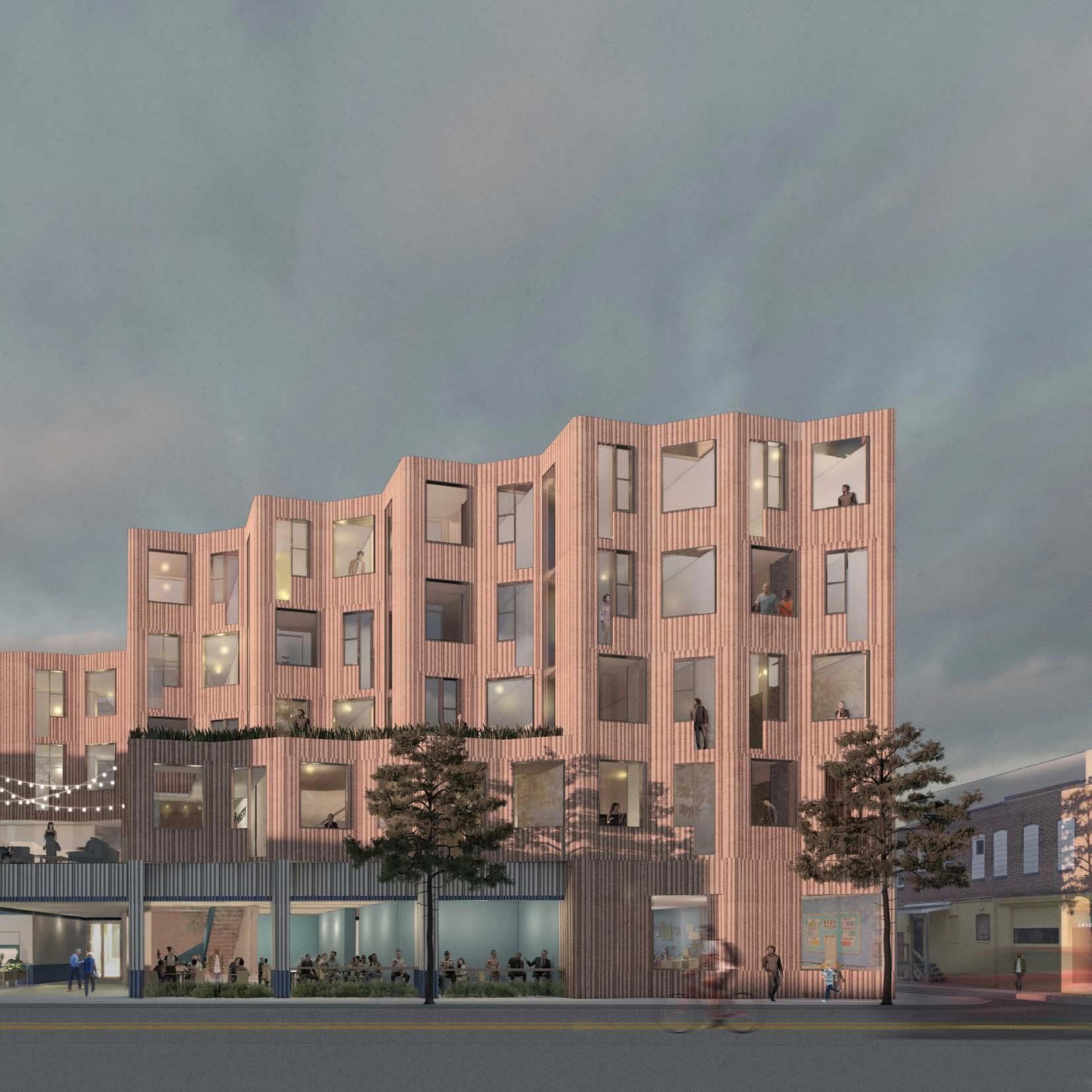
1 minute read
1200 HOLLINS ROW
from HYMNYIU-Portfolio23
by hymnyiu
Honorable Mention for REALWORK Competition Collaboration with Aishah Alhady
Driven by collected feedback from residents and the local community from Baltimore after visiting, 1200 Hollins Row is a response to the needs and vision of the people who will be living there.
Advertisement
Today, the area surrounding the site is riddled with vacancy, leaving key public spaces, such as the Hollins Market, South West Partnership and Union Square Park empty. 1200 aims to be an anchor to these locations by bringing people back into the neighbourhood with warm community oriented and commercial spaces that keep the streets lively and bright through to the night.
With a goal to create a project that belongs in the neighbourhood, 1200 Hollins Row builds upon the tradition of rowhouses which characterizes the area, maintaining its rhythm. By simply folding the neighbourhood facade, 1200 almost doubles the amount of light and fresh air that each unit has access to in comparison to the traditional rowhouse, improving the quailty of life for each resident.
The facades material blends into the neighbourhood’s brick palette with flutted terracotta panels in the residential protions of the project. A The commercial plinth is expressed with the same material, but extends the historic gas stations colours of white and blue.











NUMBER OF UNITS:
The studio and two storey units share the same shape in plan and can, therefore, be adjusted to make different mixes to suit the housing needs of the neighbourhood.

54 studios
36 studios + 9 double storey
26 studios + 14 double storey
SQ FT/UNIT: 500sqft
SQ FT/DOUBLE STOREY UNIT: 1100 sqft
EFFICIENY: 80%
Folding Model | Unit Axon | Exploded Plan
1200 Hollins Row | Cornell AAP | ARCH 4102 | 2022
RESIDENTIAL
6.Residential lobby
7.Parking
8.Residential Lounge





