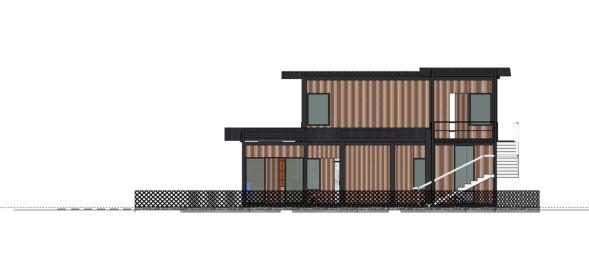
1 minute read
ORTHOPEDIC CLINIC INTRODUCTION
This is a cutting-edge interior design project, which involves a fantastic journey to convert shipping containers into a state-of-the-art orthopedic clinic. These adaptable containers are redesigned as the framework for a cutting-edge healthcare center by pushing the frontiers of design and functionality. To provide a relaxing and effective atmosphere for both patients and medical professionals, the objective is to design a space that combines contemporary aesthetics with maximum functionality.
Concept
Advertisement
Development of public space within the given area using ship containers is a difficult job to be done, the topic that we chose was a doctor's clinic, which we further developed into an orthopedic health care center. The plus sign indicates positivity and hence is suitable for a clinic design to promote positivity in patients it also shows that these people are not a part of conflict and are simply there to help. We aimed to use the plus symbol as a concept for our clinic where we exploded the symbol into L-shaped figures and joined them in such a manner to develop a space that serves the purpose of a clinic as well as an aesthetic purpose too. The ship containers are usually in the shape of huge cuboids. We placed the L-shaped forms in a staggered manner to make it a one-story building that separates the consultation of the physiotherapy center into different floors for easy access to the patients and to achieve the required shape.







NORTH ELEVATIONEAST ELEVATION







