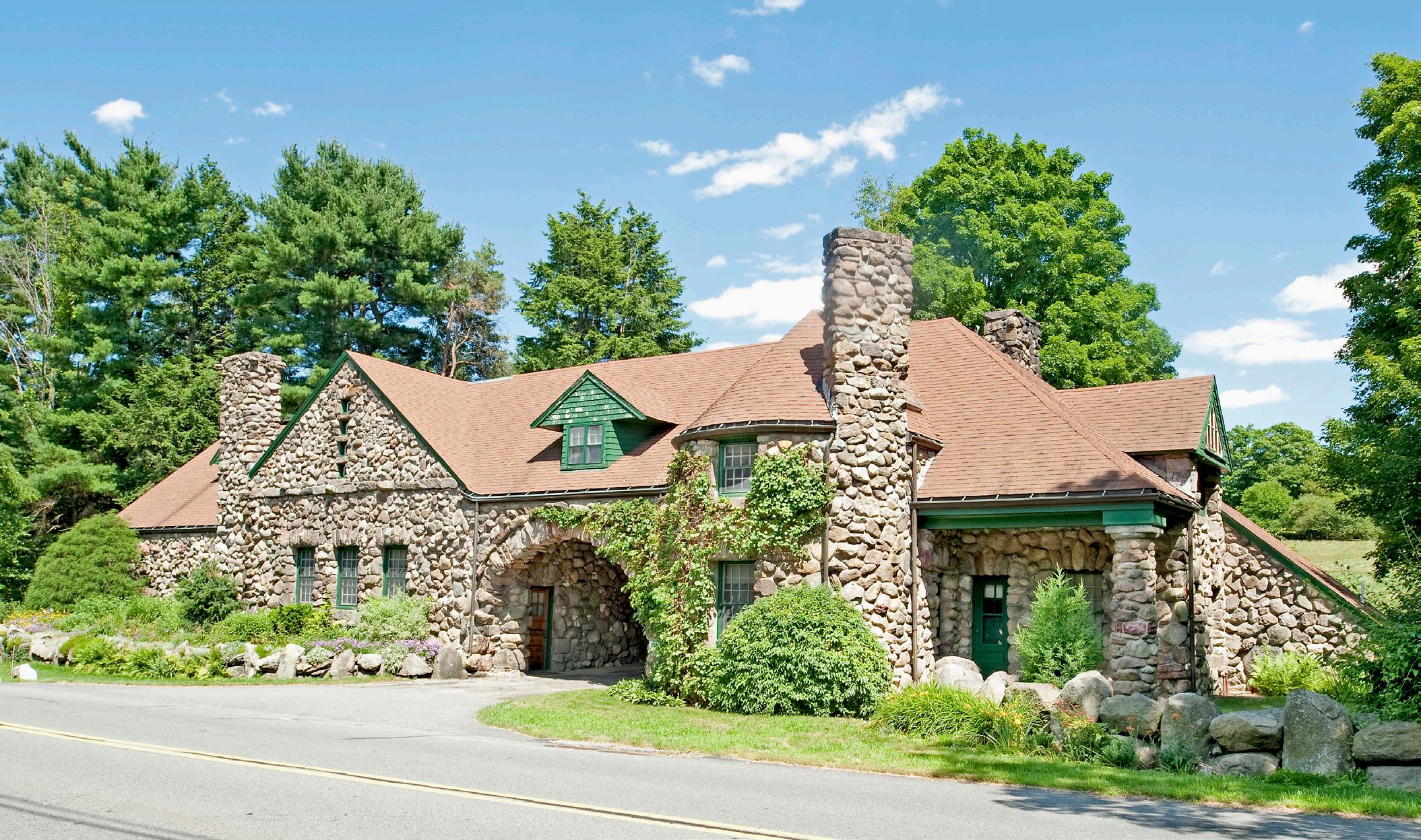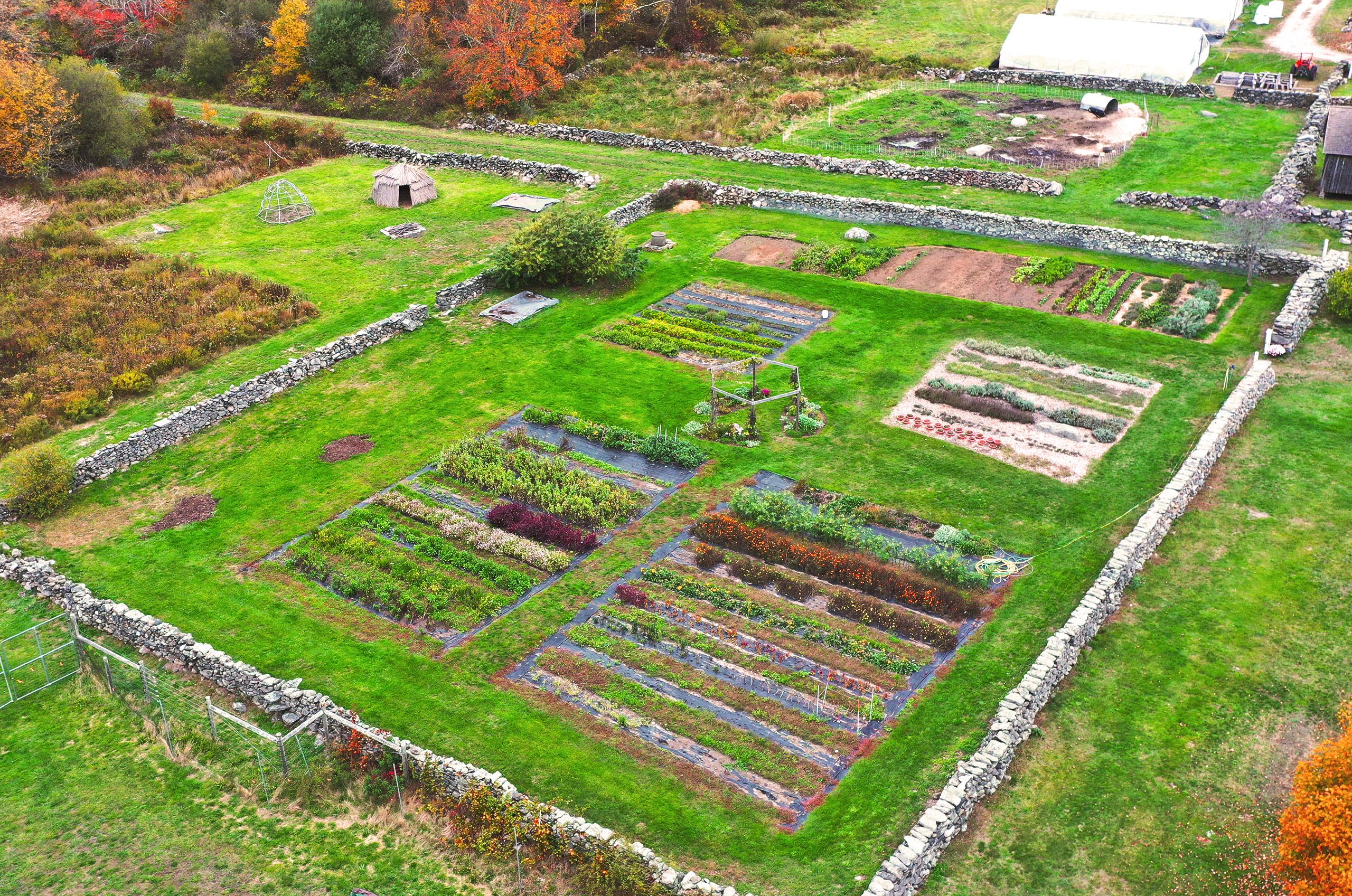
5 minute read
Honorable and Ancient: Stone Walls
Honorable and Ancient
Stone walls stand as a different way to document the region’s stories
by LEIGH SCHOBERTH Senior Preservation Services Manager
When English colonists arrived in New England, they brought agricultural practices, radically different from those of the Indigenous peoples in the region, which permanently changed the landscape. Today we see this in the thousands of miles of stone walls threading through New England, bordering roads, defining fields, and winding through woods. There are many different types of stone walls—single walls, double walls, estate walls, freestanding, or retaining—and each is an enduring representation of where, when, and why New Englanders constructed them.
In the late eighteenth century, colonists faced timber shortages and fields filled with increasing amounts of exposed stone after decades of clearing forests for farmland. The once seemingly infinite supply of wood could no longer meet colonists’ demands for rebuilding homes and damaged fences following the Revolutionary War. Wood became a commodity too precious to use for fencing. The colonists’ deforestation practices also exposed New England’s soil to the cold, causing a deeper freeze of groundwater and accelerating frost heave. This freeze-thaw cycle repeated each spring, bringing new stone yields to the surface. Although timeconsuming to construct, stone walls provided a more durable alternative to wood fencing.
Stone walls are the works of innumerable laborers whose existence may not otherwise be recorded. Depending on when and where, stone walls were built by any means of available labor, free and enslaved. First-hand accounts of early stone wall building are limited, but archival records can sometimes provide glimpses into history. Among the Casey Family Papers in Historic New England’s Library and Archives are entries by Silas Casey (1734-1814) and his descendant Thomas Lincoln Casey Sr. (1831-1896) that provide details about stone wall building at Casey Farm in Saunderstown,
Fieldstone retaining walls at Gropius House in Lincoln, Massachusetts, create divisions in the landscape and connect to the site’s agricultural past.

ABOVE The fieldstone construction of the Eustis Estate Gatehouse in Milton, Massachusetts, represents nineteenth-century stone masonry. BELOW Stone walls at Casey Farm in Saunderstown, Rhode Island, illustrate the typical field division of early New England farms.

Rhode Island. These entries date from 1777 to 1881, coinciding with the region’s most prolific period of stone wall construction. They include descriptions of lengths and types, such as “40.75 rods of double walls,” and notes about who built them, like Cezar Northrup, a hired African American farmhand, and Reynolds Noles, a tenant farmer. As fields were prepared for planting in the spring, new stones pushed to the surface by the winter freeze were moved to the area’s outer edges by stone boats, or sledges, pulled by oxen. Walls erected at the fields’ edges were typically either tossed piles of stone or stones quickly stacked into single walls, while those closer to the house were more carefully constructed, sometimes as double walls. Later entries by Thomas Lincoln Casey indicate that when the farm’s principal stone walls were repaired, most were rebuilt as double walls.
Between the tossed piles and more formal double walls are examples constructed with varying skill levels. While some walls were finely built for public display or as fences for livestock, others were merely containers for storing excess stone. The best models still standing were constructed without mortar, relying on the careful fitting of each stone and gravity to keep them standing. Their footings, the bottom-most layer, consisted of the largest stones. Their face stones were carefully stacked to stabilize irregular-shaped material. While early agricultural and farming publications recommended that readers spend the time to build their stone walls well, they often gave limited and contradictory advice.
Stone walls, in part, contributed to the decline of farming in New England. The region’s typically small fields were adequate for subsistence farming for generations, but in the nineteenth century, the Industrial Revolution brought a new commercial agricultural market. The small, walled fields of New England could not accommodate advancements in new horsepowered machinery necessary to compete with western states’ large-scale farms. By the end of the nineteenth century, most of New England’s family farms had been abandoned either for more fertile ground to the west or the lure of steady jobs in factories in burgeoning urban areas. The fallowed fields eventually returned to forests, but the stone walls remained.
The stone wall building tradition continued into the twentieth century, serving as a statement of affluence rather than agricultural delineators. These estate walls served an aesthetic function, enhancing a home’s beauty. In contrast to the agricultural walls built from local found materials, estate walls were often constructed of quarried stone transported to the site. This change in material severed the historical relationship between wall building and farming. In an effort to avoid the eventual mending, estate walls were mortared, which actually increased their susceptibility to damage. While dry-laid walls move and settle, undisturbed by the freeze-thaw cycle, mortared walls tend to crack and weaken.
The Industrial Revolution also increased demands for stonemasons to construct railroads, bridges, factories, and country properties such as the Eustis Estate in Milton, Massachusetts. Until the establishment of large residential estates in the nineteenth century, Milton was primarily an agricultural community. Its proximity to Boston and its traditional agricultural character drew wealthy residents with nineteenth-century notions that rural living could counter industrialization and urban stresses. Built in 1878 as the permanent residence of William Ellery Channing and Edith Hemenway Eustis, the estate’s mansion, outbuildings, and boundary walls along Canton Avenue illustrate nineteenth-century stone masonry and rural living. These buildings and walls, constructed of local stone, display both quarried stone and fieldstone construction. During his residency, Eustis maintained a small farm with livestock and cultivated fields, hayfields, and an ice pond, continuing the site’s historical agricultural use.
As the New England landscape continued to be reshaped by generations, agricultural stone walls endured. When Walter and Ise Gropius selected the site to build their 1938 house in Lincoln, Massachusetts, they maintained vestiges of its agricultural past—a hilltop site, delineated by stone walls and an apple orchard. The integration of Modern design blended with vernacular forms and materials informed not only the house’s design but also the landscape. It features retaining walls derived from the existing agricultural stone walls to create permeable boundaries, in a nod to stone walls’ historical function of delineating fields. The designed landscape immediately surrounding the house seamlessly gives way to the site’s historical character, guiding a dialogue between its domestic use and its agricultural past.
Stone walls once served a functional purpose, but today they are threads through time, defining the region’s historical identity. They reflect New England’s diverse inhabitants, centuries of harsh winters, and regional development. Their familiarity makes them both cherished and often overlooked, their permanence taken for granted.










