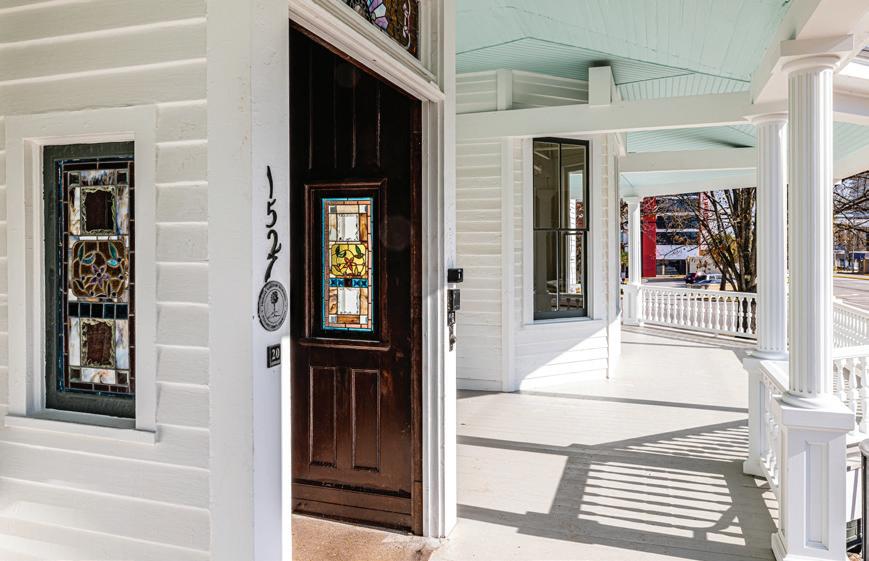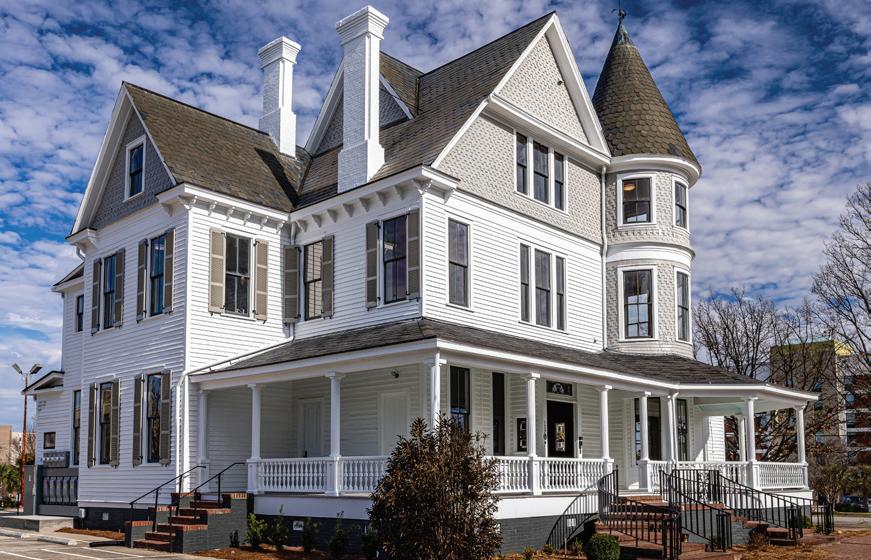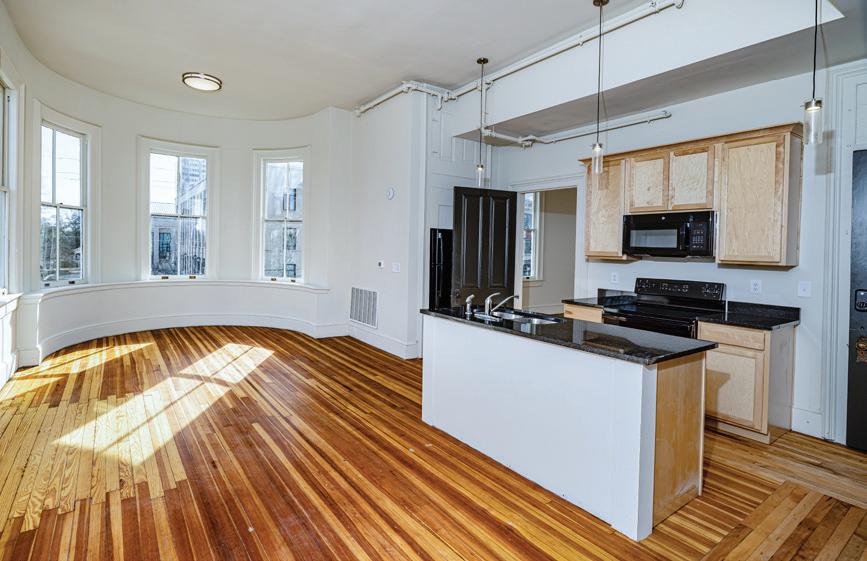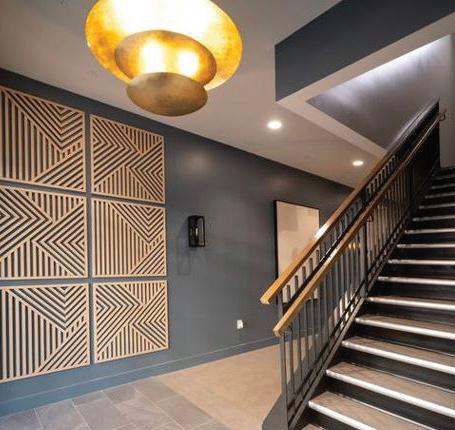
1 minute read
W. B. SMITH WHALEY HOUSE 1527 GERVAIS STREET
Owners: 1527 Gervais Owner, LLC
Contractor: Mashburn Construction Company
Advertisement
Architect: Brennan Design, LLC
Preservation Consultant: Rogers Lewis
Interior Designer: Tim McLendon
Built between 1892 and 1893, the W. B. Smith Whaley House, known as the home of Dunbar Funeral Home from 1924 until 2008, holds the distinction of being Columbia’s most iconic Queen Anne style former residence. Vacant for over fifteen years, the building has been revitalized through historic tax credits resulting in a mixed-use site that today is home to upscale apartments and a coffee shop. Architects with Brennan Design, LLC and contractors with Mashburn Construction rehabilitated the landmark property in 2022 under the guidance of preservation consultants with Rogers Lewis, who meticulously coordinated with local, state, and federal preservation officers to ensure character-defining facets of the house’s original design remained intact during the transformation. Restorative and rehabilitative work reversed changes made during the funeral home’s tenure while meeting Department of Interior standards.

The building’s floor plan remained largely unchanged, with the coffee shop located in the foyer and parlors and other first-floor rooms accommodating support spaces for the café, two apartments, and fitness and business centers. Second-floor bedrooms became three apartments. The third-floor work involved shifting a portion of the staircase to achieve necessary head-height clearance and to create space for a three-bedroom apartment. Outside, the original wraparound porch, enclosed during the 1950s, was reopened and the missing first-floor turret was rebuilt to reflect the building’s original historic design. The building’s east elevation received a ramp to heighten accessibility to both the café and an ADA unit. Today, this conspicuous landmark reflects the creative vision of its owners, whose dedication to preservation drove a sensitive rehabilitation of a one-of-akind historic property.

The Hair Building 734 Harden Street
Owners: Clint & Jenna Wallace
Contractor: McCroy Construction Company

Architect: Dewey Ervin Architecture, LLC
Preservation Consultant: Rogers Lewis
Located within the Five Points National Register Historic District, the ca.-1921 Hair Building remains as one of the village’s oldest commercial buildings. Historically named for its association with prominent lawyer and developer Thomas E. Hair, the two-story masonry building originally featured a two-part plan with first-story retail tenants and second-story professional offices. The building has evolved over the last hundred years, with a host of owners making countless changes and additions that detracted from the property’s historic period of significance. In the spring of 2022, new owners Clint and Jenna Wallace enlisted architect Dewey Ervin, preservation consultant Janie Campbell of Rogers Lewis, and McCrory Construction Company to rehabilitate the historic commercial building into an independent bookstore with the help of







