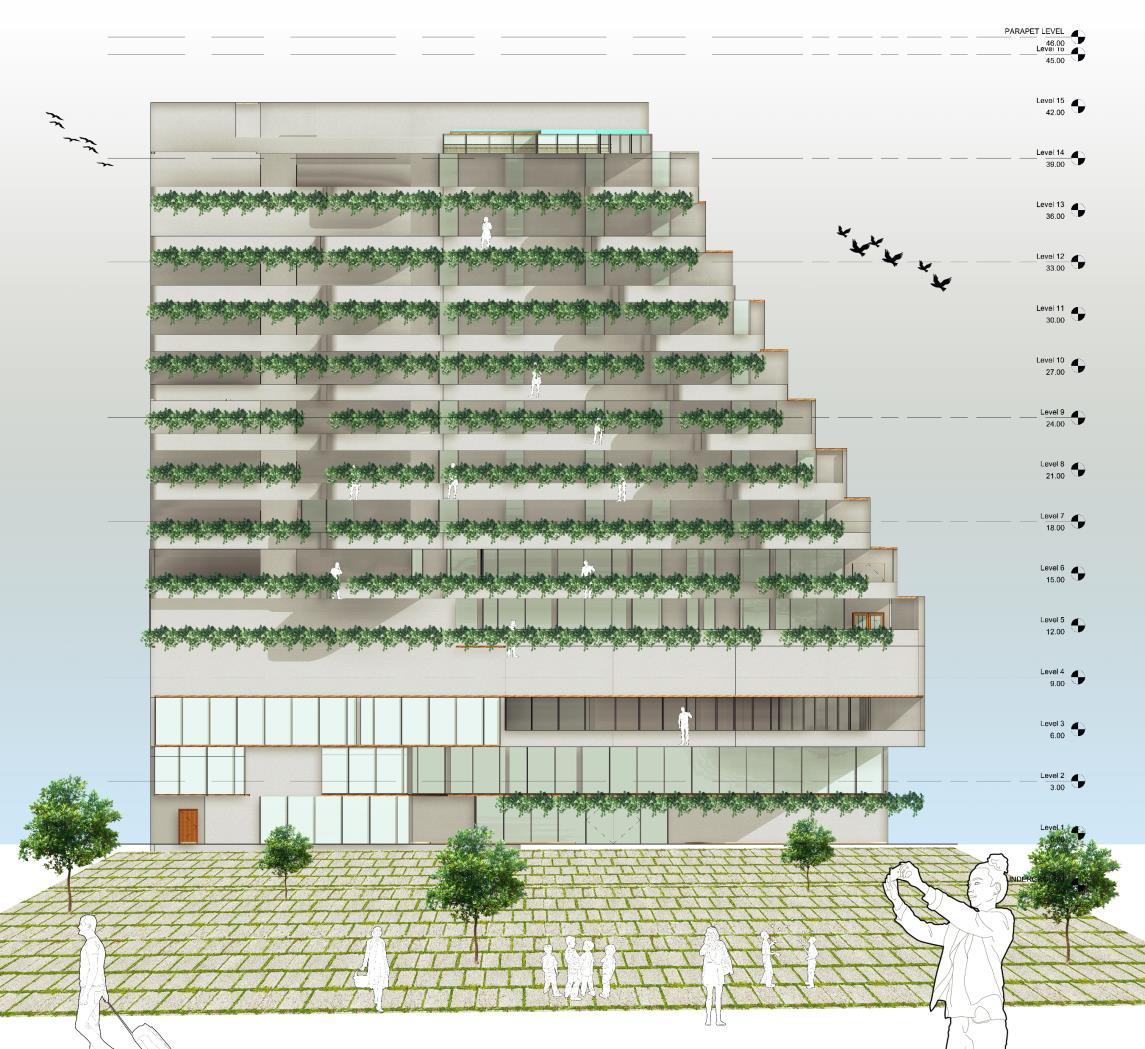
1 minute read
2 High-Rise Building
The project will be locate in the deira area near baniya square which is globally recognized business and tourist zone much more technological area so my design proposal consists to 13th storey building with roof top swimming pool and huge restaurant, salon, spa etc.
The key idea behind this is essentially people can feel the hotel structure from inside but from outside they feel like they are in middle of the small forest and seeing skyline view of dubai. So, main thing is my design just give and same language with surrounded but at the same time through the structure of building it looks very contrasting design.
Advertisement
Site Area: 1880 sqm
Suits: 15
Rooms: 83
Giving a geometrical extrusion form


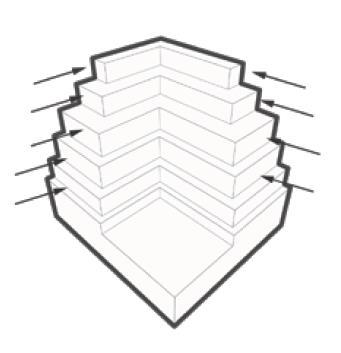

Creating a void at every floor in a stepped way to create a garden space.
Commercial spaces with corner view which allows the visitors to enjoy the moment of different time in the structure.
Rentable/chargeable spaces for the visitors to spent the day here and enjoy the axinites around it.
The building features terrace gardens with open spaces that allow for natural light and a connection to the sky. The garden also offers a view of the pool from the end of the rooms. Each floor of the building has a minimum of 6 rooms, each equipped with various amenities to ensure a comfortable living experience. Overall, the building’s design and layout allow residents to enjoy the beauty of nature while also having access to convenient amenities.

Section A
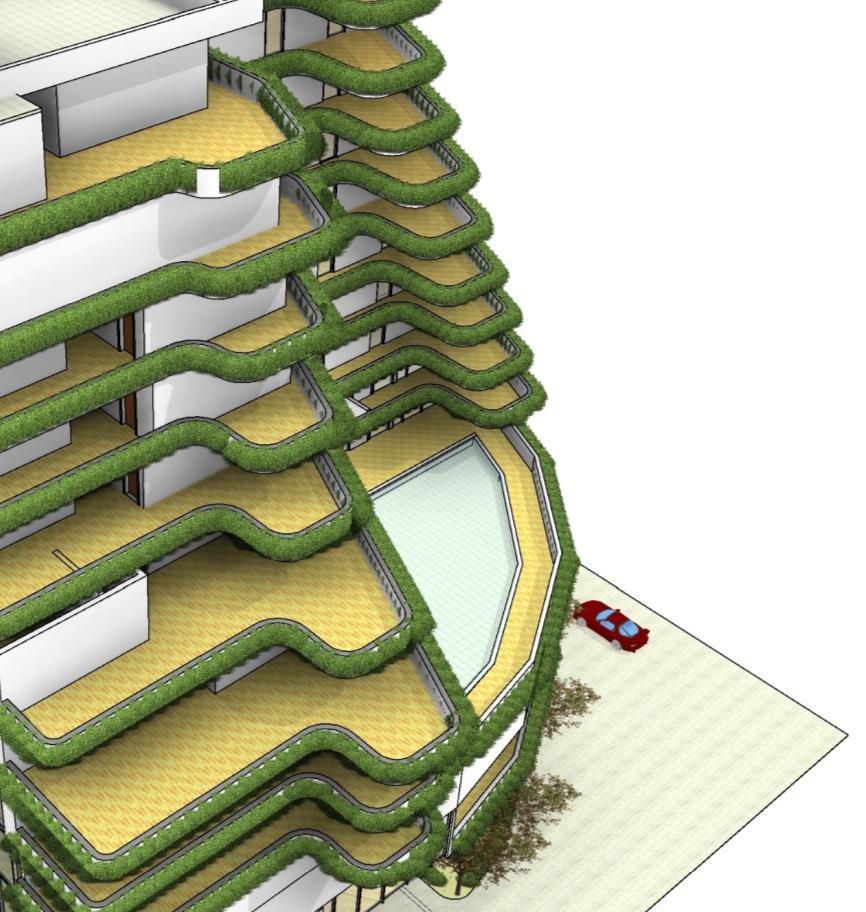


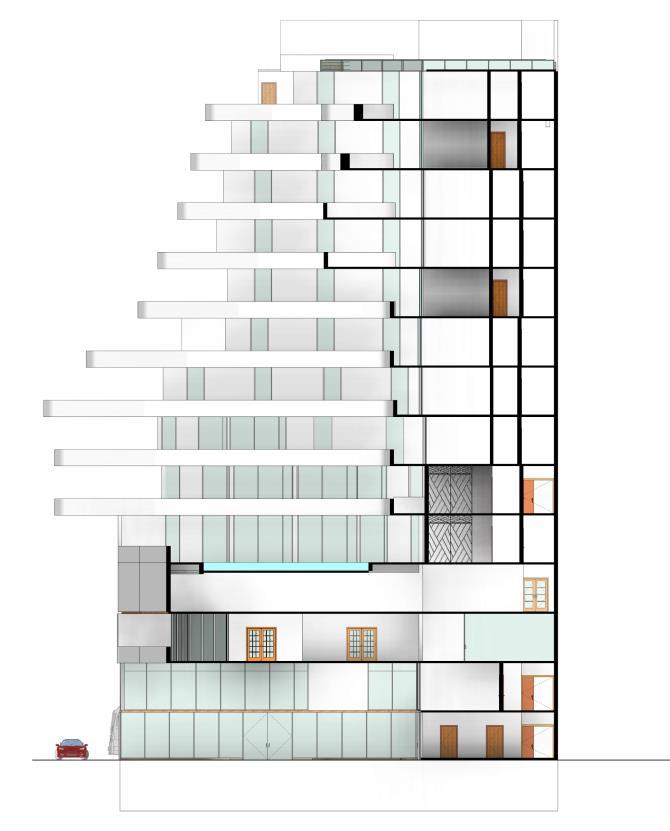
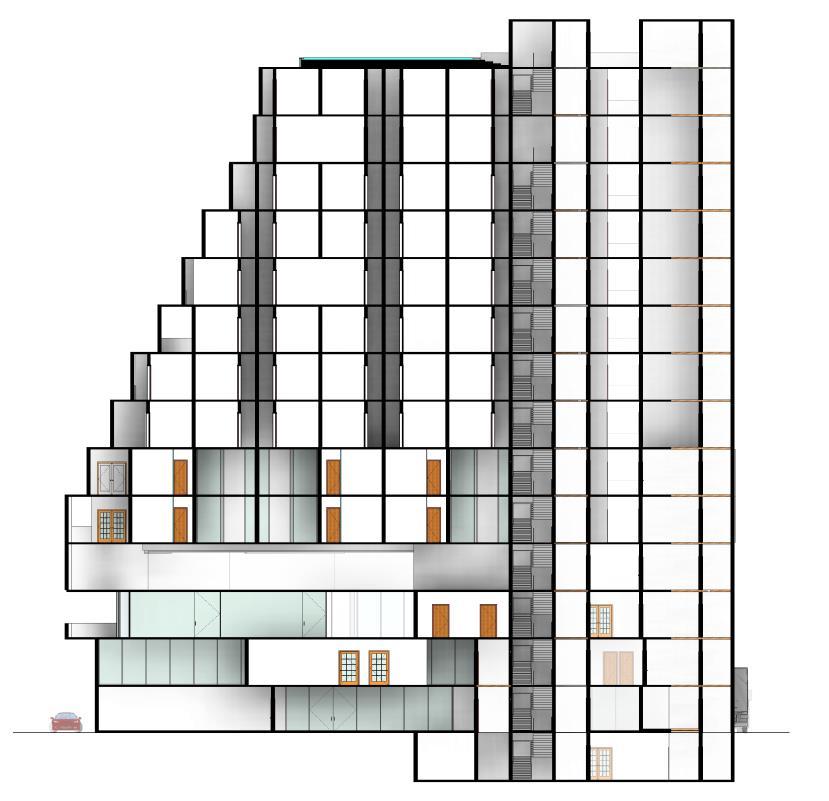

The crossroads in front of the site provides a spectacle for the users of the building masked by the vegetation grown on the porches. The facade also provides shade to the rooms with vegetation and also provides a platform for the users of the building to have a dialogue with other making it a very communal space.

