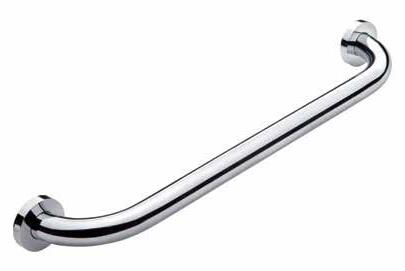
7 minute read
Sentinel Stability Rails
by heirloomnz
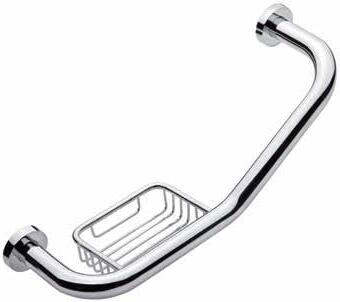
An extra hand when needed
Our attractively designed Stability range has a more elegant 25mm profile for a more stylish finish. Especially designed for situations when you need just a little balance support.
Fashionably crafted from stainless steel, they fit conveniently into any bathroom and complement other accessories.
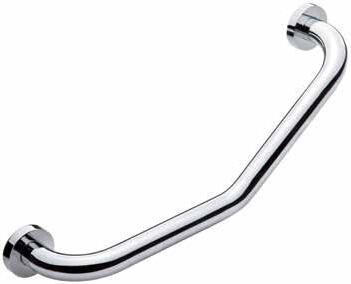
Sentinel Basins Specifications
Sentinel Toilets Specifications

Should you need further help or information, feel free to contact us via our website www.heirloom.co.nz or on our Customer Helpline 0800 HEIRLOOM (434 756). Heirloom reserves the right to alter design, material, and specifications without notice. All dimensions are subject to manufacturing tolerances and should be checked prior to installation.
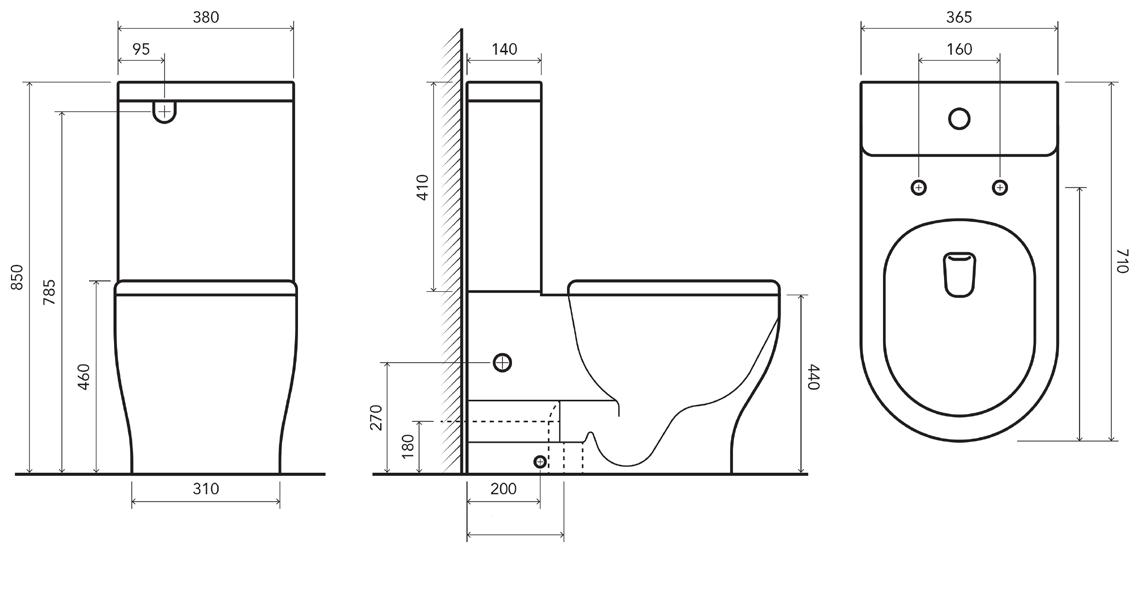
Care Bathroom Layout Guidelines
Heirloom Care and Ambulant Products. Helping you get it right!
The NZ Stanadard NZS 4121:2001 lists certain buildings that must be designed with prescribed fittings and layouts that enable people with disabilities to use the building with the same convenience as those who do not have disabilities.
These requirements do NOT apply to private residential buildings. For a list of the buildings covered by the standard refer to NZS4121:2001. The following information and diagrams are provided as a summary guide of the main provisions of the standards as they relate to certain Heirloom products. This information is not a substitute for the standard and to ensure full compliance customers should consult the full standard.
PLEASE NOTE: The following guidelines apply to public buildings and do NOT apply to private residential buildings.
Tips and Guidelines
Heirloom Care and Ambulant Products. Helping you get it right!
Heirloom Care and Ambulant products provide a comprehensive range of bathroom products to improve the lifestyle and wellbeing of people with impaired mobility or poor stability. These products have equal application for people with a disability that affects mobility and the young or elderly that have poor stability.
In certain circumstances a facility will be deemed an accessible facility and must comply with applicable NZ Standards. In all other cases these standards will not apply thus offering greater flexibility especially for alternative product designs. Even in these cases though, consideration must be given to functionality and product performance.
Grab Rails
New Zealand Standards:
New Zealand standard NZS4121:2001 provides guidelines regarding building access and facilities for people with disabilities including toilets and showers.
The standard includes both product, location, and installation requirements for accessible facilities.
Grab rails shall:
• Be 30 – 40mm diameter
• Be non slip at point of use
• Have rails 50 – 60mm clearance from wall
When installed beside a toilet, a 750 x 750 grab rail is specified and shall be installed 150 – 250mm forward of the toilet and 700mm above floor level.
Grab rails must be capable of sustaining a force of 1100M (110kg).
These specifications apply to prescribed locations generally where there is public access and generally do not reply to private locations. If the standard does not apply Heirloom stability and décor rails are an excellent option as they provide both functionality and good design to deliver a pleasing solution.
User Requirements;
It is important to tailor the position of grab rails to the user’s individual needs.
The location and direction of a grab rail needs to take into consideration the user’s functional capacity and body mechanics (hand strength, range of movement in joints), their size (height and arm reach), the local environment and the intended purpose of the rail.
Grab rails should be positioned close enough to reach, and high enough to provide support to gain the required momentum and stability.
It is important that grab rails are installed in a position that allows the user to sustain a firm and successful grasp of the rail. The most desirable position is one that reduces the risk of injury, maximises grip strength and decreases the effort and energy required to maintain a grasp of the grab rail during an activity.
Optimal positioning should allow the wrist to align with the forearm, minimise wrist deviation, permit complete circulation of the grab rail with the fingers and encourage good body alignment in relation to the rail.
(Grab rails continued on next page)
Tips and Guidelines
Heirloom Care and Ambulant Products. Helping you get it right!
Shape of Grab Rail:
The direction of the grab rail will also depend on the purpose of the rail.
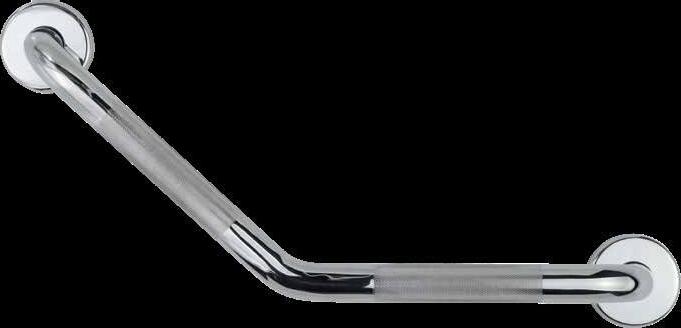
• Horizontal grab rails can assist individuals pushing up or lowering down to a seated position (such as from a toilet). They can also be used as a balance support when standing (for example whilst in a shower).
• Vertical grab rails can assist individuals pulling up from a seated position or climbing up a single step.
• L-shaped grab rails combine the horizontal and vertical grab rail allowing an individual to push pull, or a combination of both.
• Grab rails can be positioned on an angle. This allows the rail to be used as a forearm support for people who may have painful hands or wrists. An angled grab rail enables a user to maintain contact with the rail when moving from a sitting to a standing position.
• 45 degree angle rail is commonly used in combination with a horizontal rail alongside a toilet to assist in standing.
Installation:
Grab rails are often required to withstand considerable force. The way in which a grab rail is fixed into the wall will determine the amount of force that can be applied through the rail.
Things to consider when installing a grab rail include:
• The material the wall is made of brick, timber frame or plaster board will all require different methods of installation. Some walls are not suitable for grab rail installation as they may not be able to take the stress of a person’s full weight.
• Where the studs are located in the wall, if practical all fittings should be secured into a stud or nog for maximum strength. In new builds or major renovations the location of grab rails can be pre planned to ensure suitable fixing support.
• Type of fitting and mounting. It is recommended that a builder be consulted for the installation of grab rails to ensure that the correct fittings are used for specific types of walls.
• Remember the strength of the product is only as good as the strength of the fitting to the wall.
Post Installation:
It is important to regularly check rails and fittings for any signs of rusting, insecure attachment, rotation in
Tips and Guidelines
Heirloom Care and Ambulant Products. Helping you get it right!

Shower Seats
Shower chairs are an important tool in helping people maintain their independence, and can restore a sense of joy to the bathing activity.
The simple addition of a shower stool, upon which a person can sit while bathing, significantly reduces the risk of falling while in the shower and therefore has wide application to offer steadiness for aged people (The process of ageing is nearly always accompanied by a decline in leg strength and stability) and people with limited balance as well as those with impaired mobility and physical strength.
Size
Firstly check the chair’s overall height, width, and depth to make sure that it fits into your bath or shower, and the bathroom itself, with enough room for people to manoeuvre. Also consider whether the seat should be fixed to the wall or be a portable unit such as a stool. If the seat is to be fixed to the wall it is usual to install a seat that can be folded up when not in use so it does not compromise the available floor area.
Legs/Height
Legs can be made of moulded plastic or a rustresistant material, like aluminium, coated metal, or stainless steel. The legs should be sturdy and have slip-resistant tips that grip the floor. An adjustable leg design allows customisation for each user.
The chair should be tall enough so that feet are placed flat on the floor, with knees bent at a 90 degree angle. A height-adjustable chair allows for a more personalised and more comfortable fit.
Seat
Ensure that the shower seat is slip resistant and it includes a drainage hole so water can’t build up! Padded seats may be more comfortable but product life and waterproofness should also be considered.
Weight Capability
Consider the load that the seat must carry and ensure the seat will meet requirements. If a heavier load is required supporting legs will increase the strength of wall mounted seats.
New Zealand Standards:
New Zealand standard NZS4121:2001 provides guidelines regarding building access and facilities for people with disabilities including toilets and showers. Shower seats in accessible facilities should be 800mm wide and 450mm from the wall and the top of the seat is to be 450-540 above the floor.
Tips and Guidelines
Heirloom Care and Ambulant Products. Helping you get it right!
Toilets
New Zealand Standards:
For accessible facilities New Zealand standard NZS4121:2001 provides guidelines regarding building access and facilities, including toilets and showers, for people with disabilities. Notice should also be taken of the Australian Care standard. For non-accessible facilities a wider choice of products are available and an Heirloom comfort height toilet suite provides a good combination of functional ease and modern styling.
Size Layout, Installation
New Zealand standard NZS4121:2001 provides guidelines regarding building access and facilities for people with disabilities including toilets and showers. For accessible facilities the standard prescribes minimum areas, clearances and installation locations. This includes zones for installing toilet roll holders, mirrors, etc.
For non-accessible facilities attention should be given to the space required for easy mobility and ensure each product is placed in a location that ensures easy access and use and in addition to that equal consideration can be given to product design and styling.
Basins
New Zealand Standards:
New Zealand standard NZS4121:2001 provides guidelines regarding building access and facilities for people with disabilities including toilets and showers.
For accessible facilities, basins must have a maximum depth of 400mm and have a minimum underside clearance of 675mm when installed.
For non accessible facilities the basin can be chosen to be functional for the users and in the style of choice.
Disclaimer
This information is provided as a guideline only. For all installations the latest version of the standard should be consulted and professional input obtained.
Heirloom is very proud of their Care and Ambulatory range.
We recognise that a wider section of our community appreciates a little support from time to time. From those who are wheelchair bound or those who may need some extra stability support to children who like some help to steady in the bathroom we have products to make life more comfortable for all.



