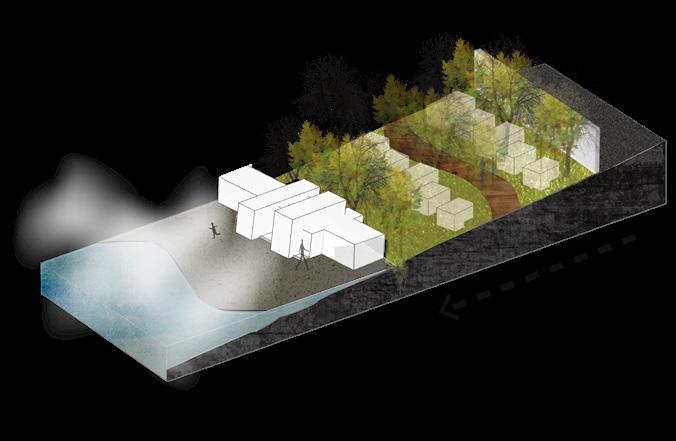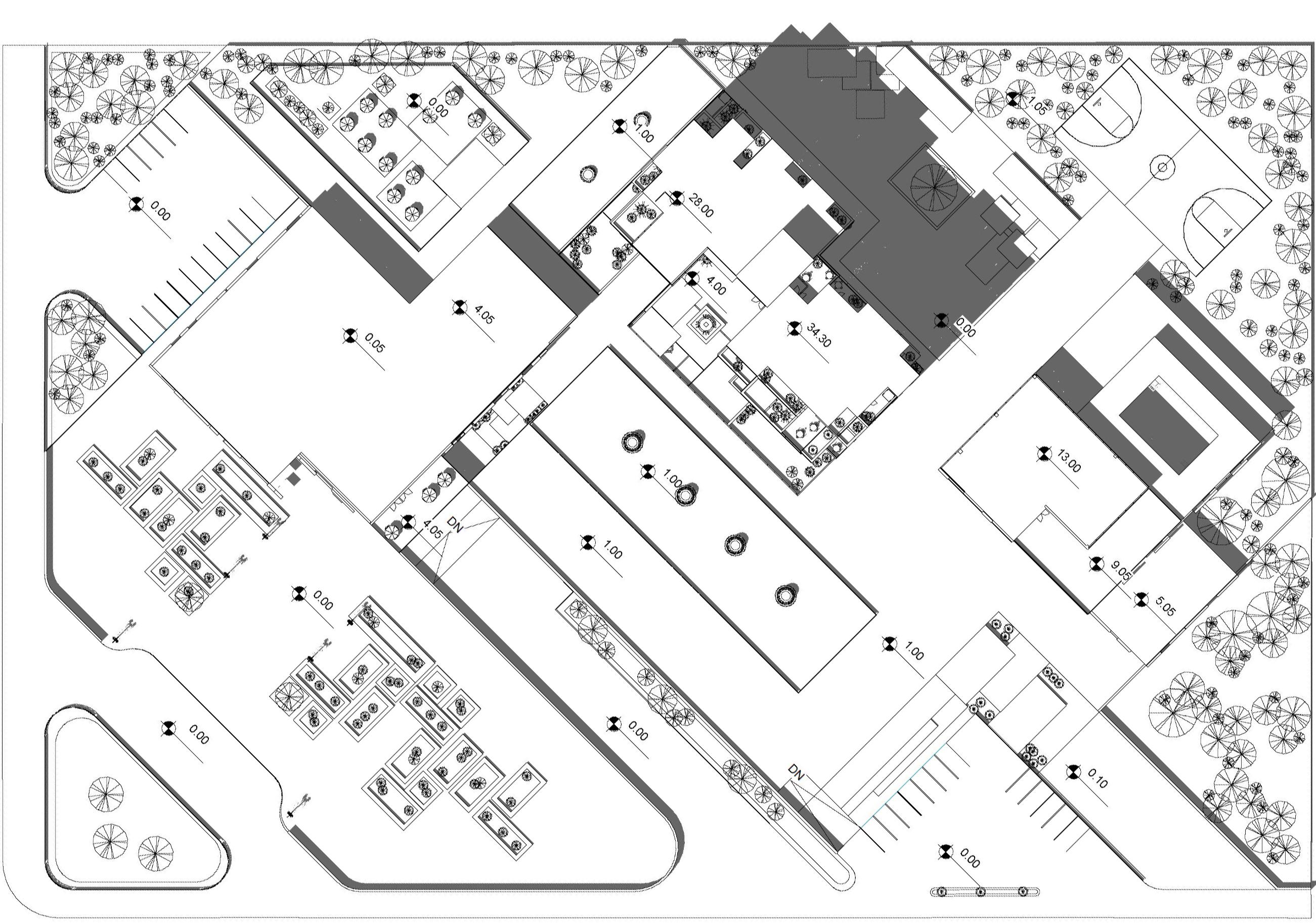
2 minute read
CONTENTS
SPIRITIYA Mixed Use Complex
Project Description
Advertisement
A company needs to construct a building with integrated facilities to host University student’s to satisfy the residential needs of students coming from different parts of Jordan and from outside the country.
The Project is a mixed use Commercial, sport facilities & accommodation. The complex is proposed to be multi-floors and for 200 students. The total number of floors should not be less than 6 for residential and two floors for commercial and sports facilities.
Concept
To create a mental health eco-friendly building which provides sunlight, cross ventilation and visual communication for users.
GROUND FLOOR PLAN
FIRST FLOOR PLAN
SEVENTH FLOOR PLAN
TENTH FLOOR PLAN
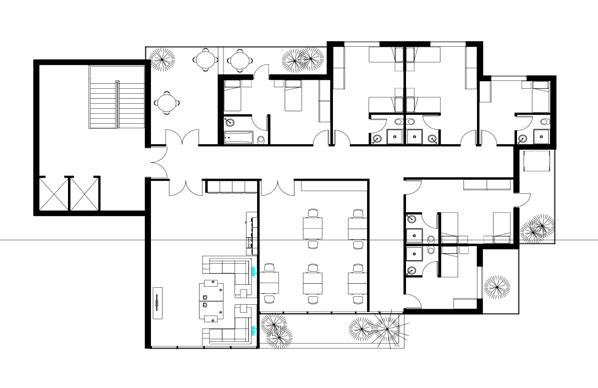
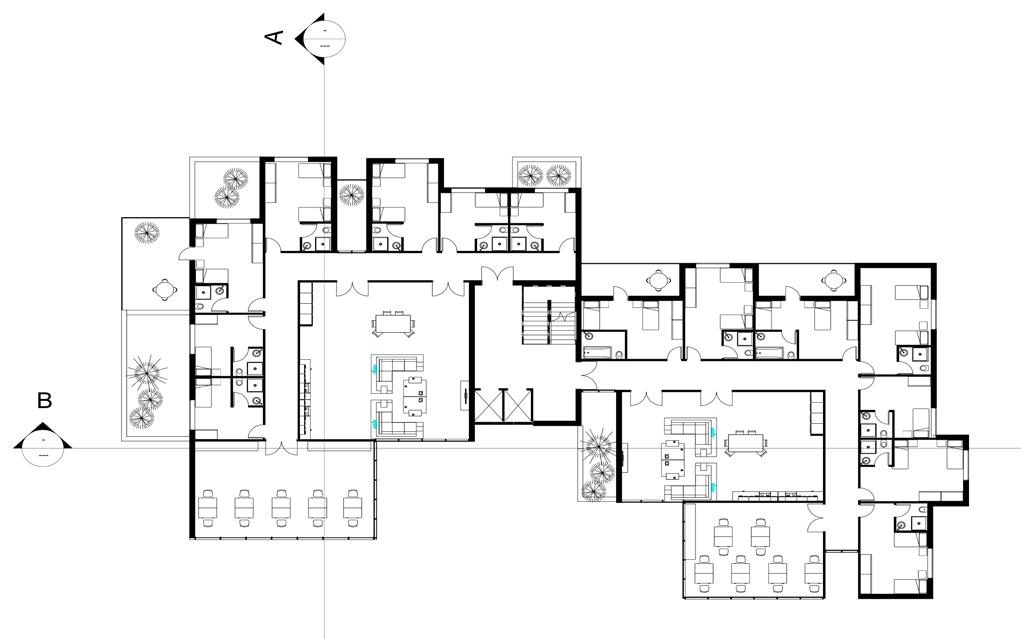
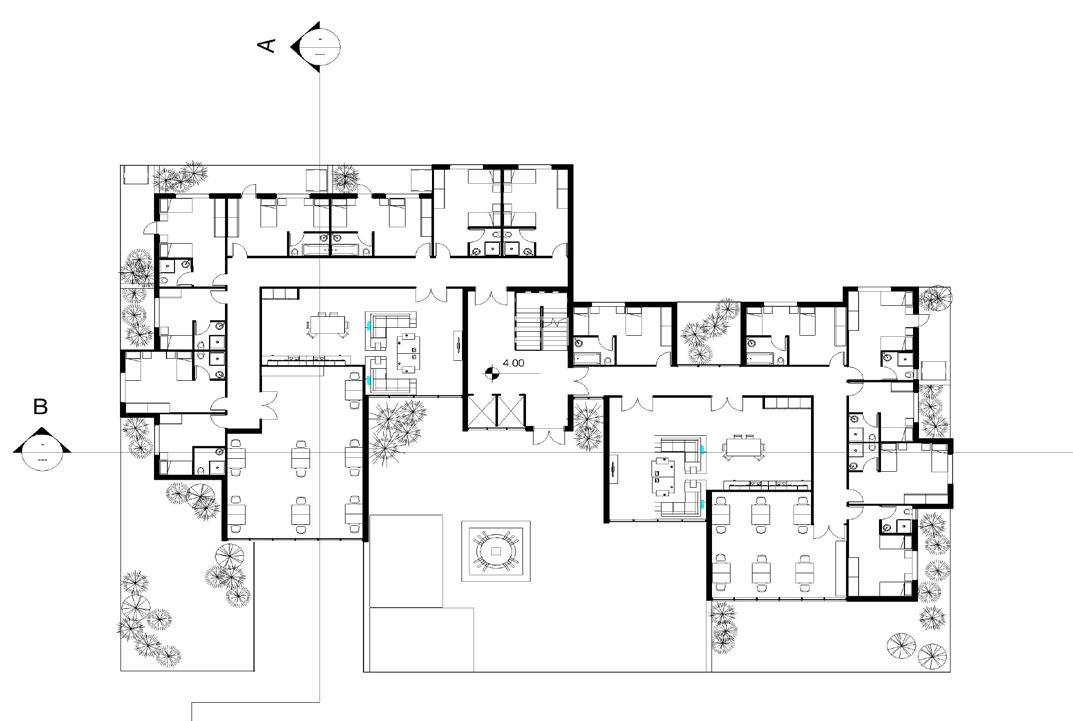
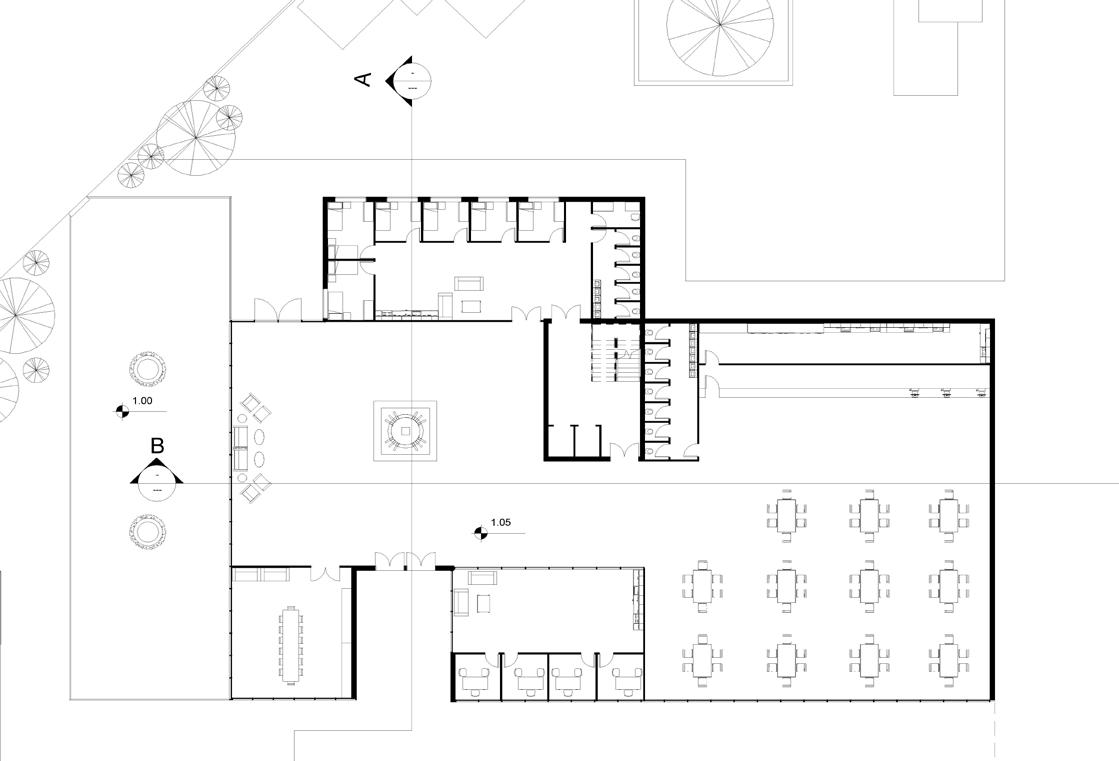
SECTION A-A

SECTION B-B
SOUTH ELEVATION
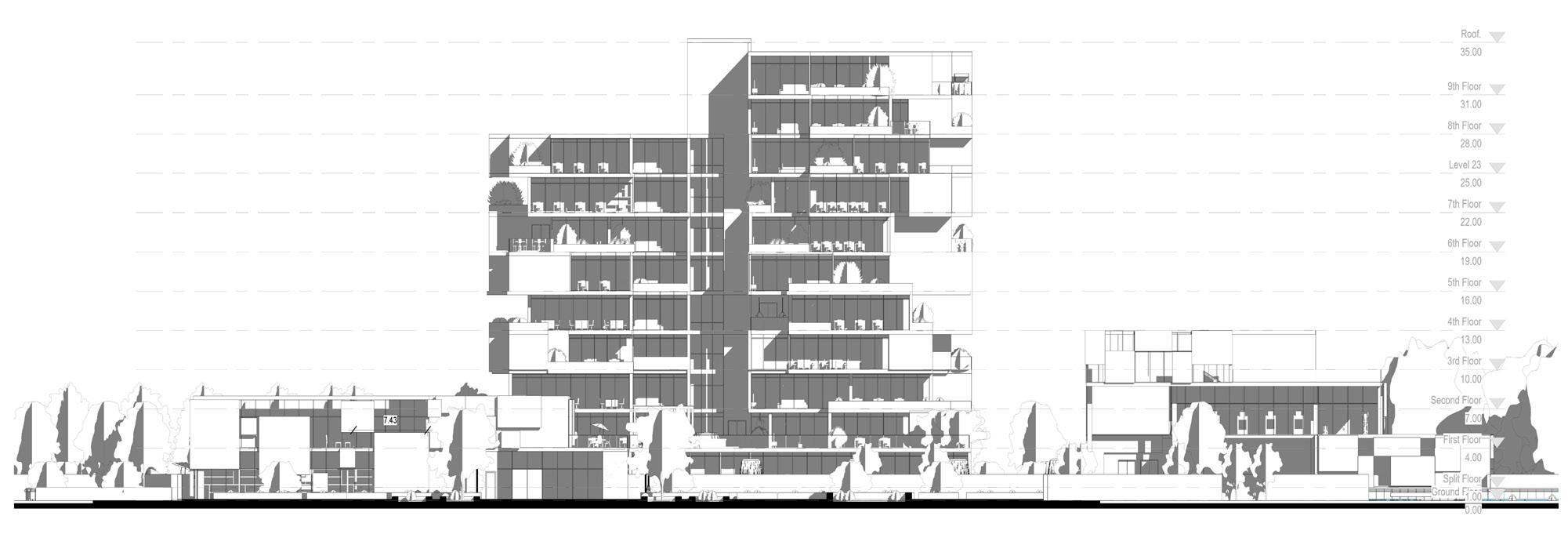

NORTH ELEVATION

Project Description
Jordan University of Science and Technology (JUST) has been developing its built environment and physical infrastructure to contain the teaching, research, administration, and recreational facilities that create a unique and valuable living-learning experience.
JUST Student Center will be the students’ multi-purpose place where they have the opportunity to spend time for social interactions. The design should follow the architectural philosophy and the design trend of a selected architect.
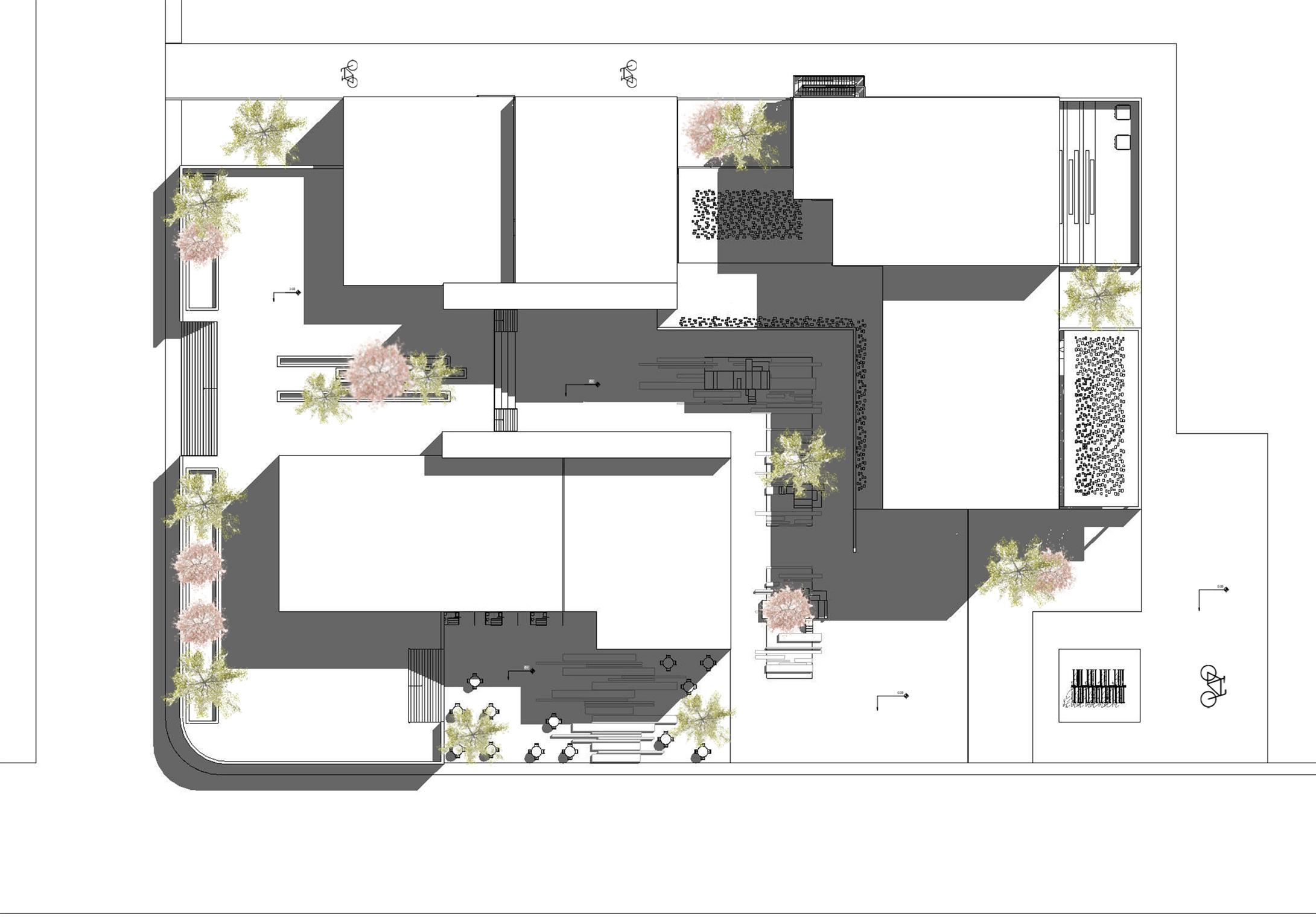
Concept
Architect’s Philosophy: Peter Zumthor
Because interiors are like large instrunments, the project is designed to create a kind of voyage of discovery to direct the user to the target spaces in a rhythmic, gentle way.
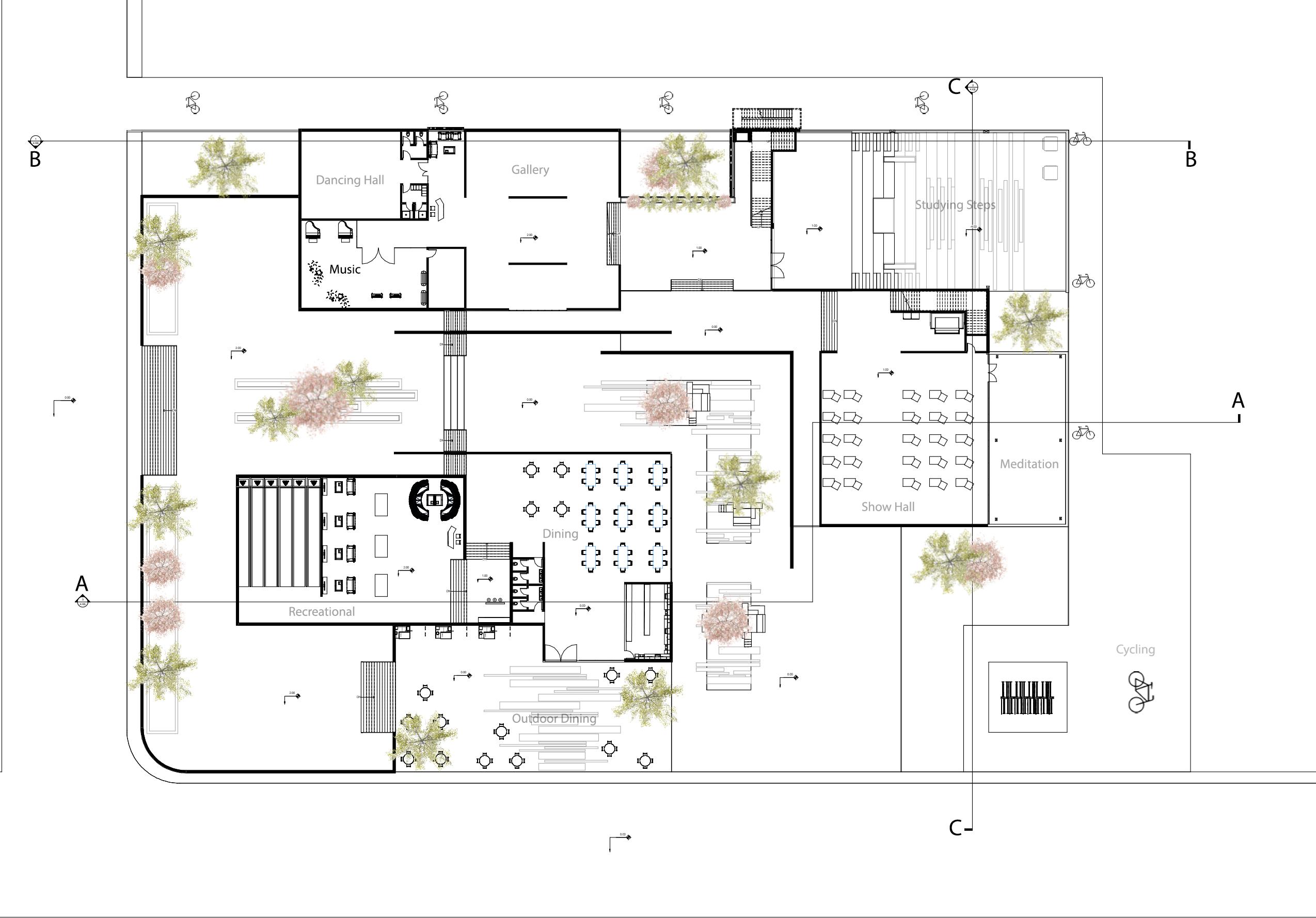
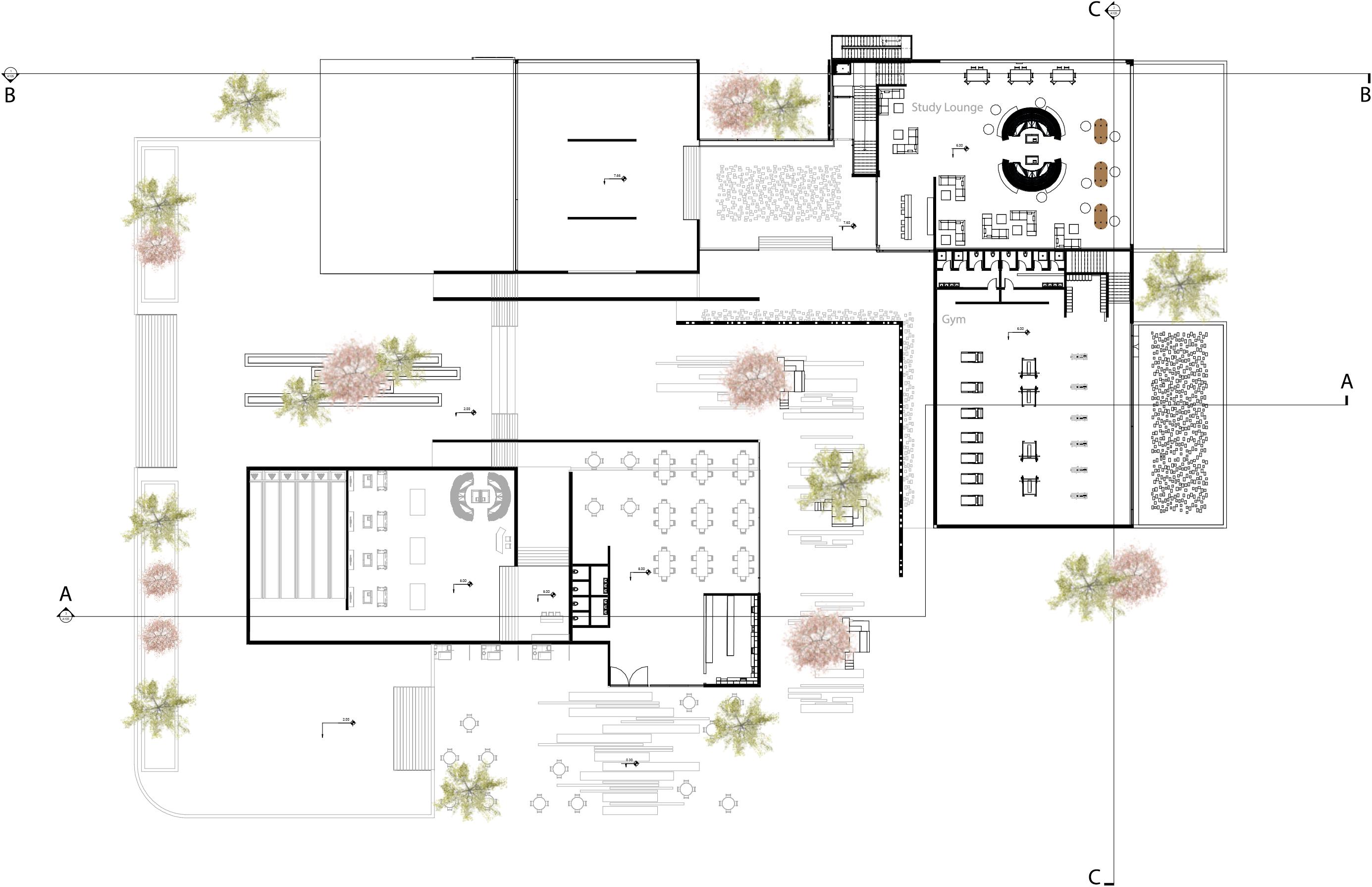
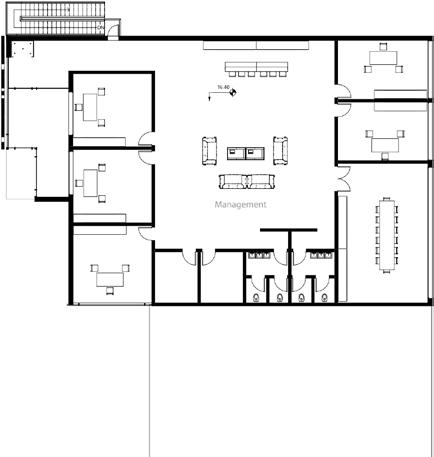
SECTION A-A
SECTION B-B
SOUTHWESTERN ELEVATION
NORTHWESTERN ELEVATION


Northeastern Elevation

Project Description
This project is part of the collaboration agreement between King Abdullah II Special Operations Training Center -KASOTC and Jordan University of Science and Technology -JUST which is a continuation of the #kasotcjopartnerships with state institutions to implement the vision of His Majesty the Supreme Commander of the Jordanian Armed Forces and to emphasize the role of youth.
Concept
To design a dynamic community which simplifies lives of users from different cultures, to promote sense of community and place by providing many opportunities to interact with each others and involving total conscious and unconscious experience.
Experience Identity
Users can enjoy their journey inside the site through interacting with the three main elements, which are stone, plants, and water.
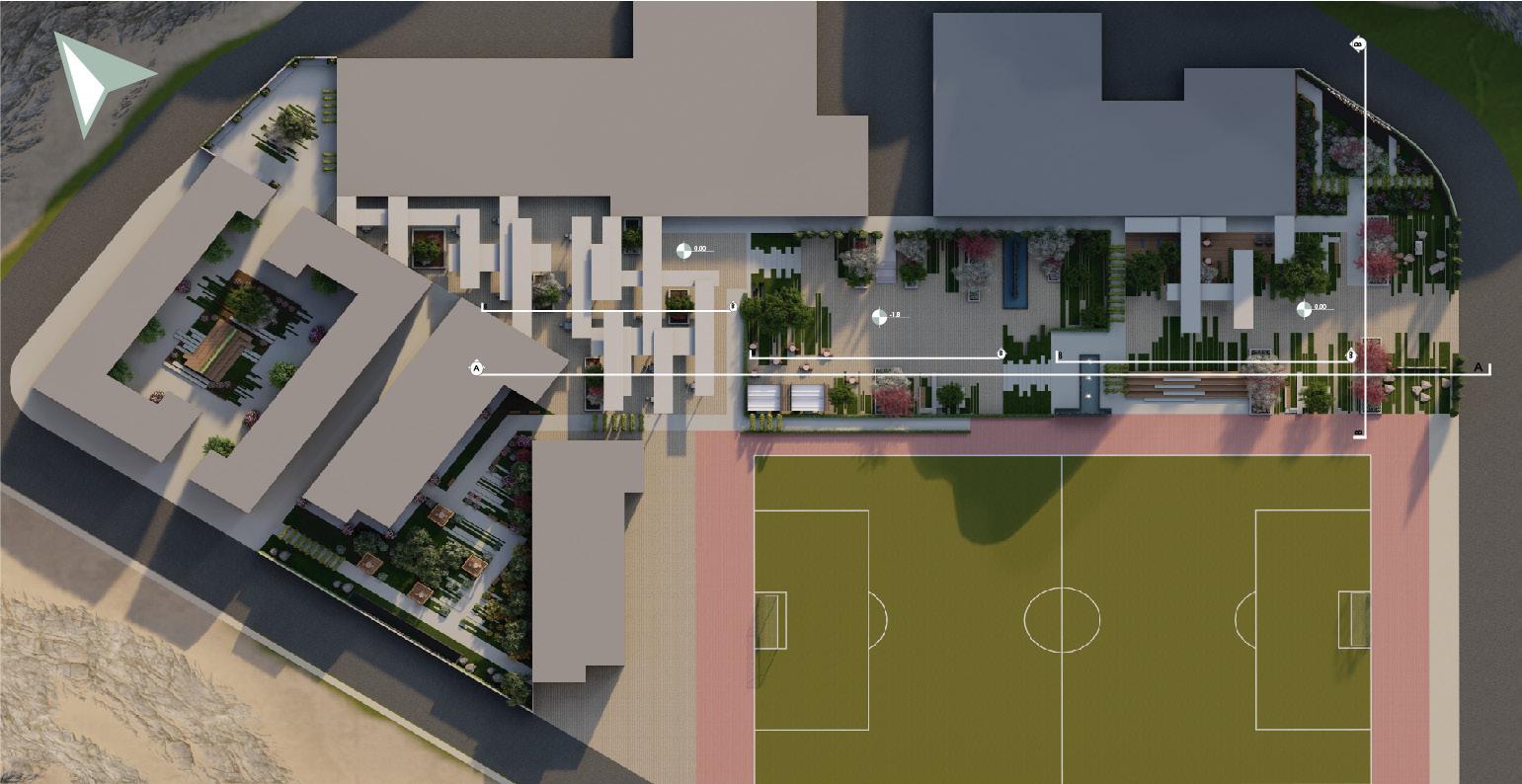
SECTION B-B
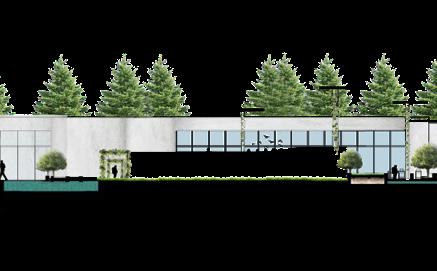
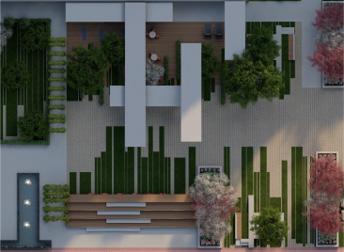
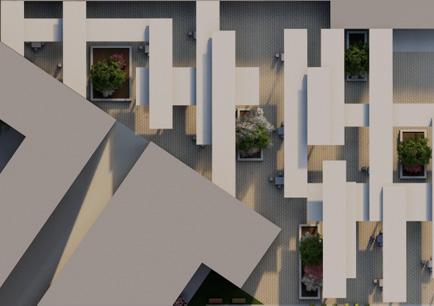
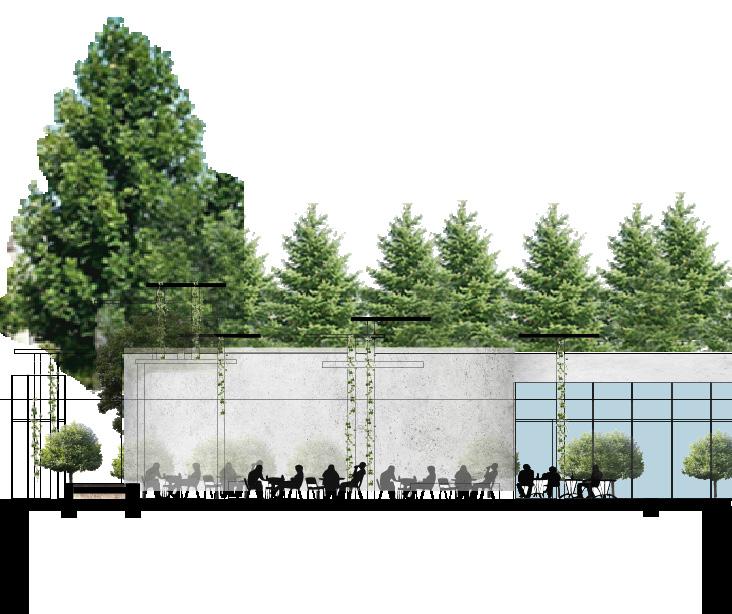
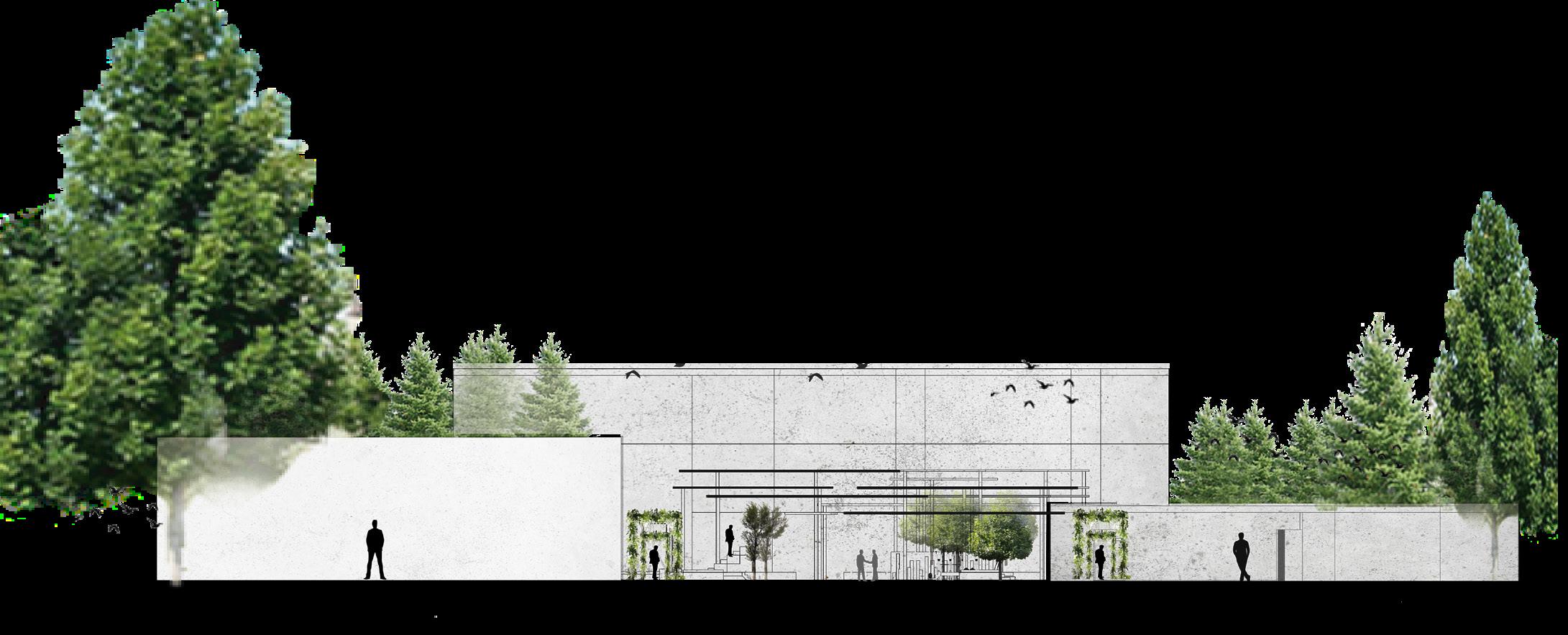
The area must entirely feel like a unite, to evoke a meditative state and nature inspiration mood.
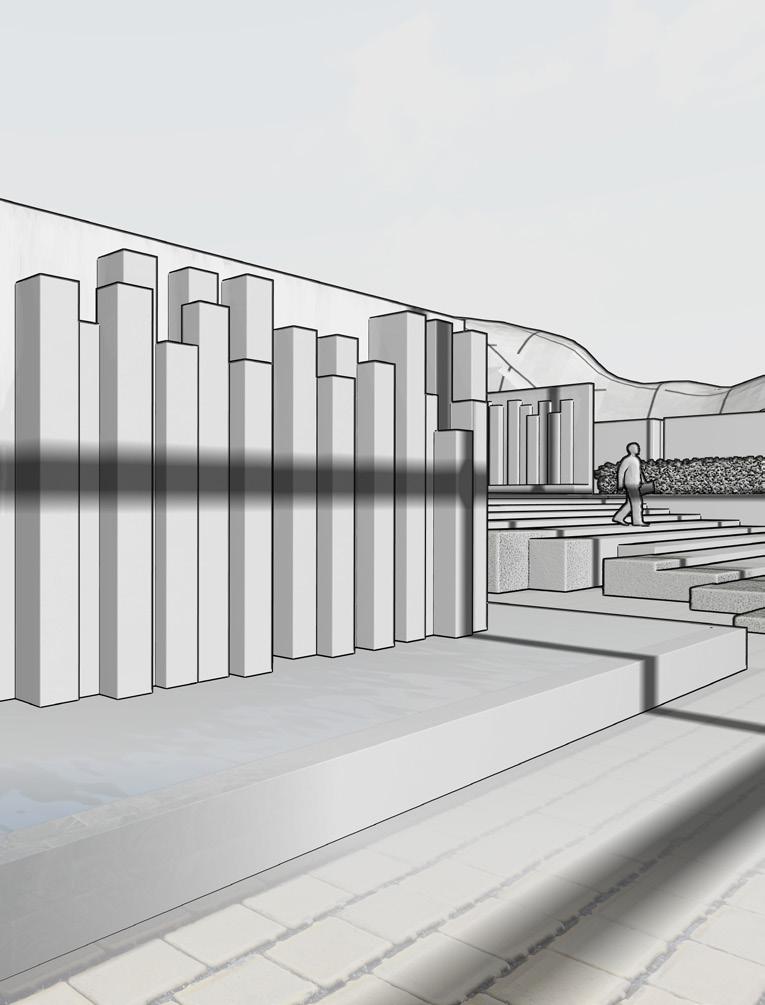
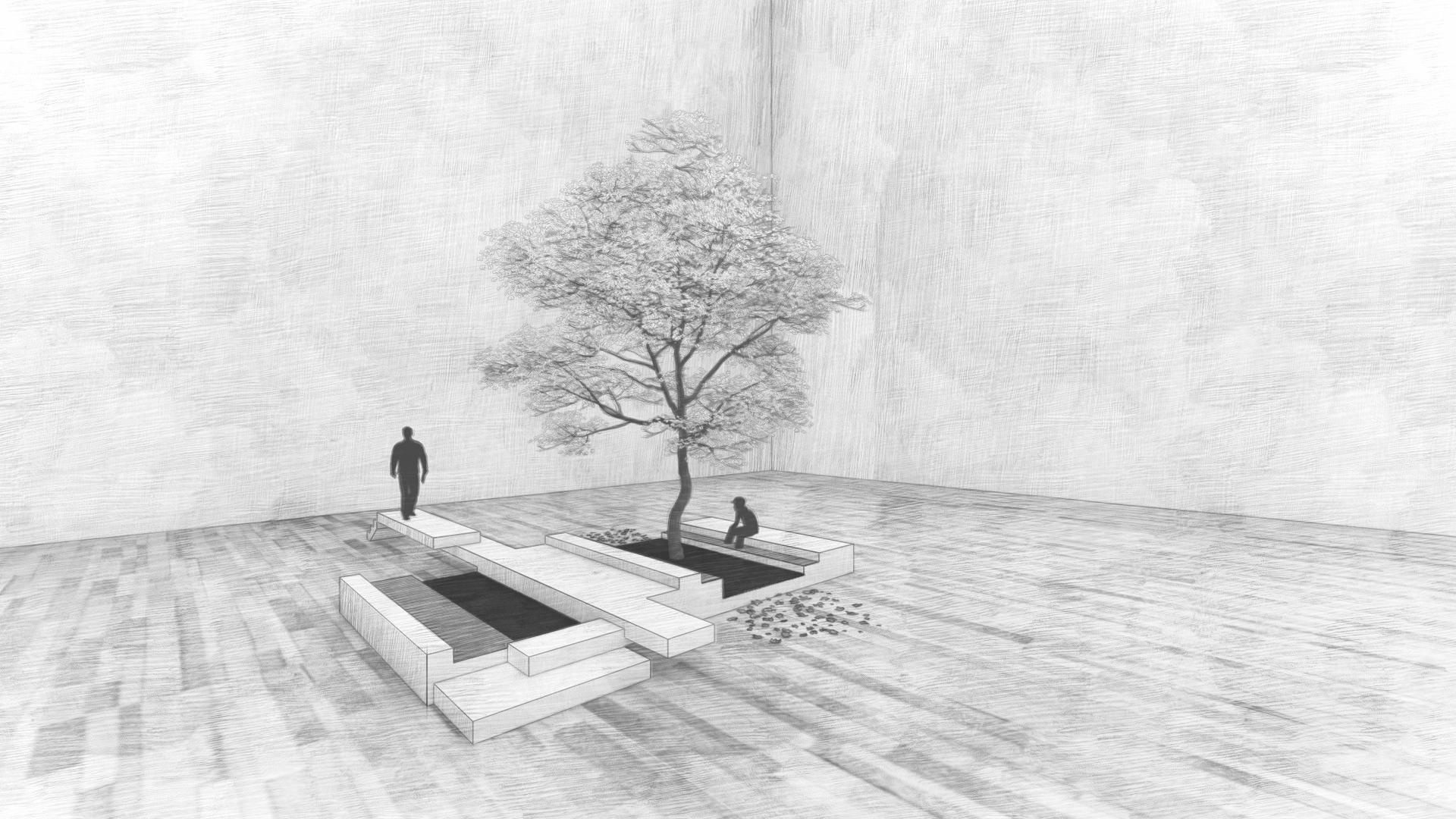
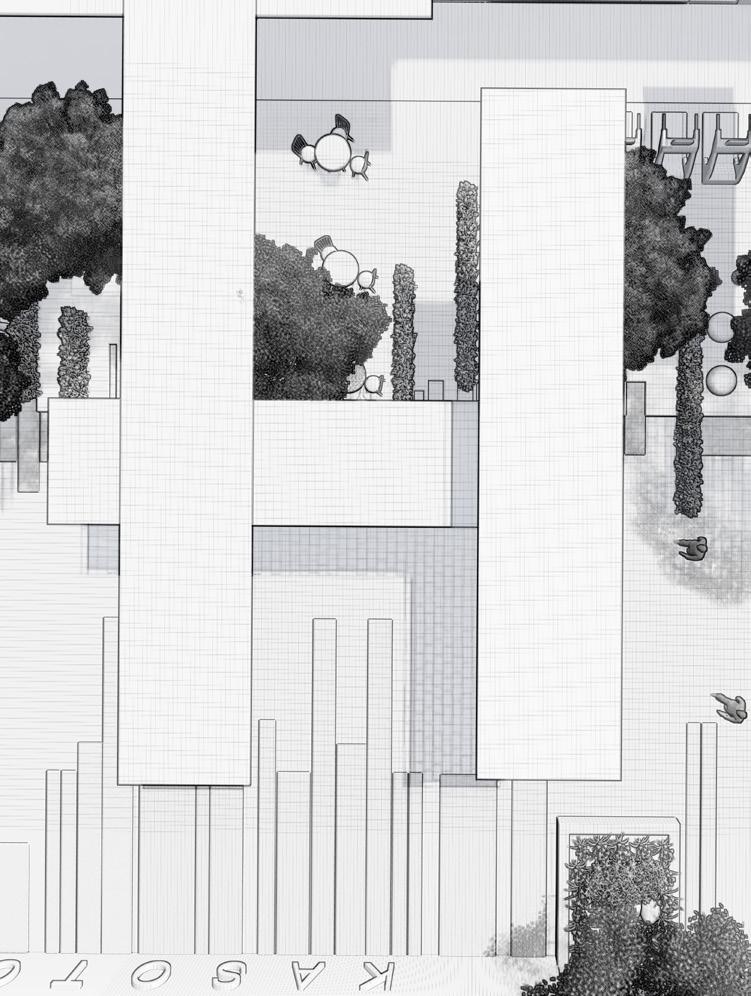
Project Description
This Urban Design Project aims to shape, visualize, and re-imagine the urban future for Al-Azraq Municipality and provide an exemplar benchmark to consider and provide solutions to solve real world complicated challenges based on eco-tourism planning.
Concept
Enhancing the income and working power of Al-Azraq community by providing an array of treatments designed to nature the mind. body and spirit in a humble healing resort that invests the sustainable resources inside the area of the site.
Process MASTER PLAN
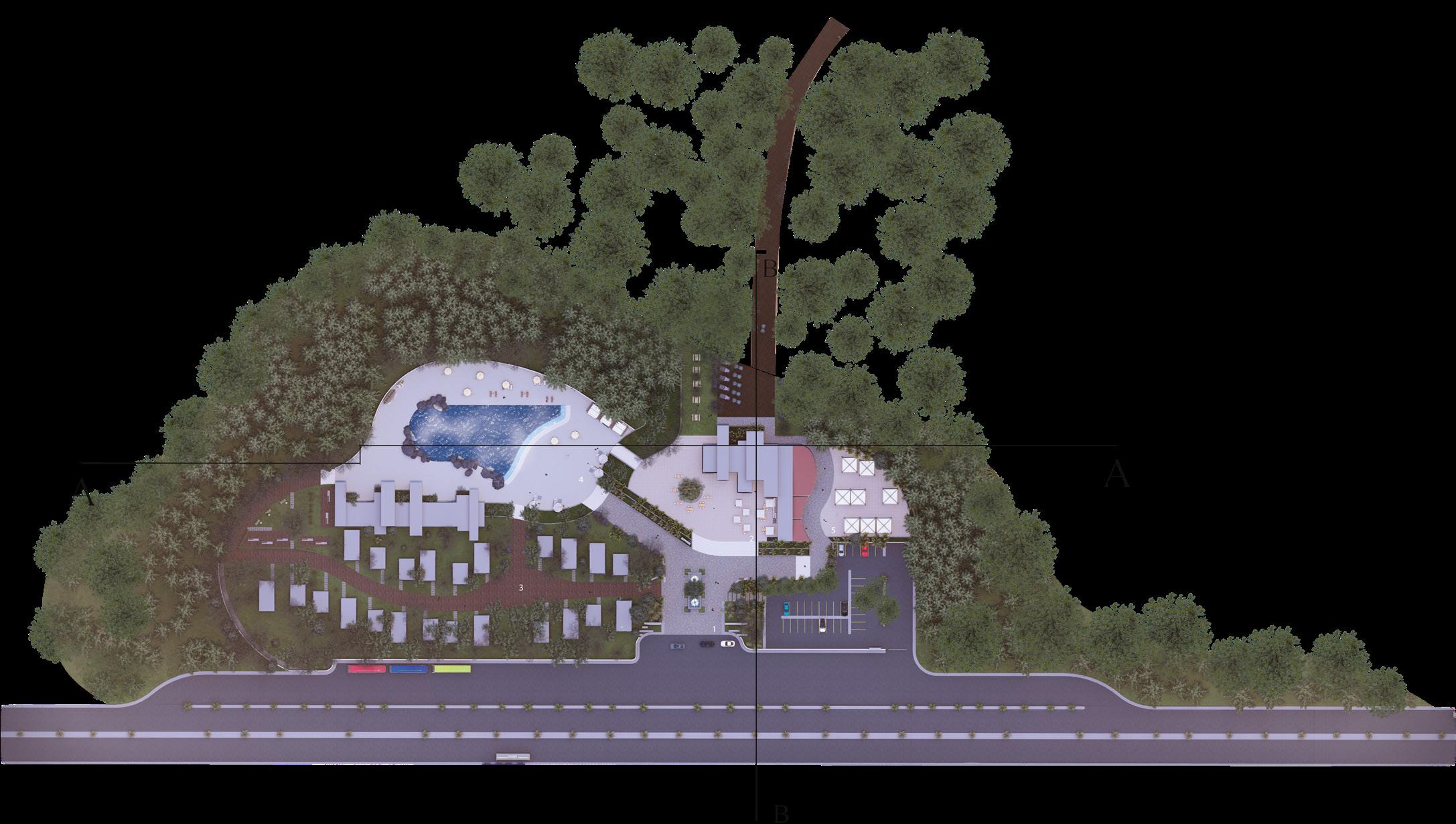
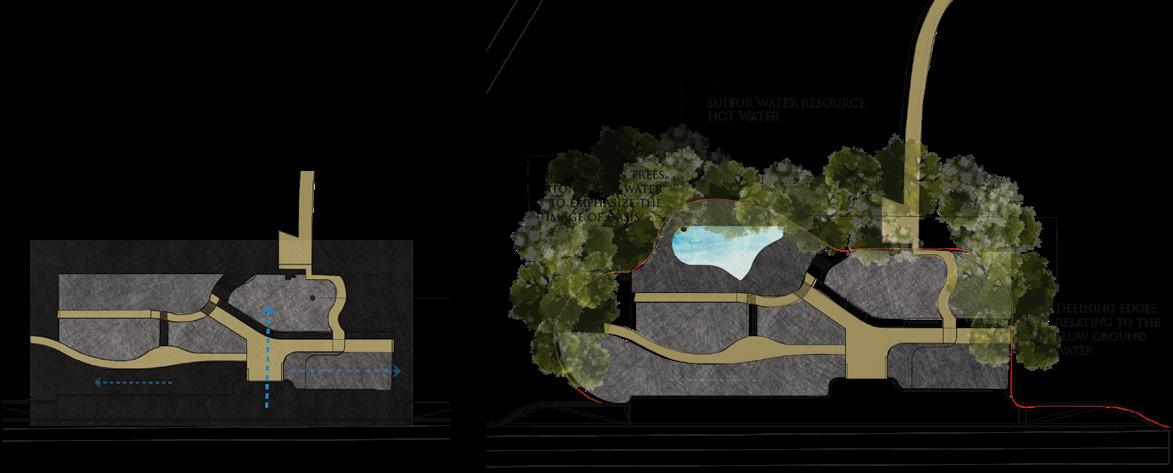
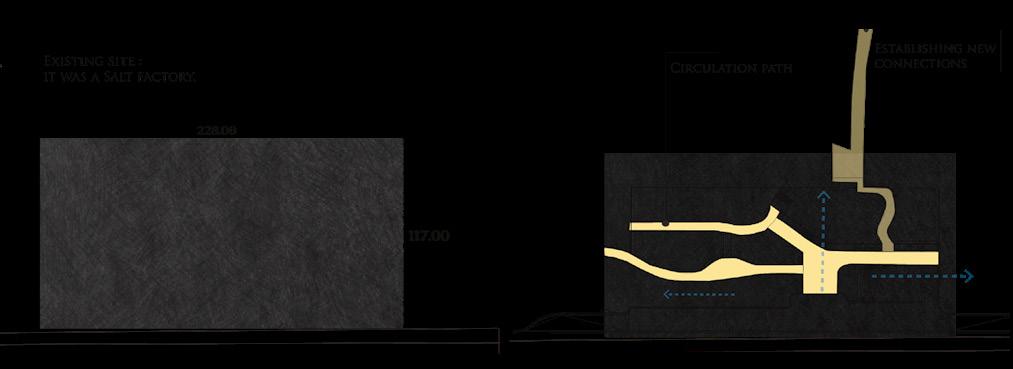
SECTION B-B
The Entrance of the project leads to the main axis which directs the user to the activity zones.
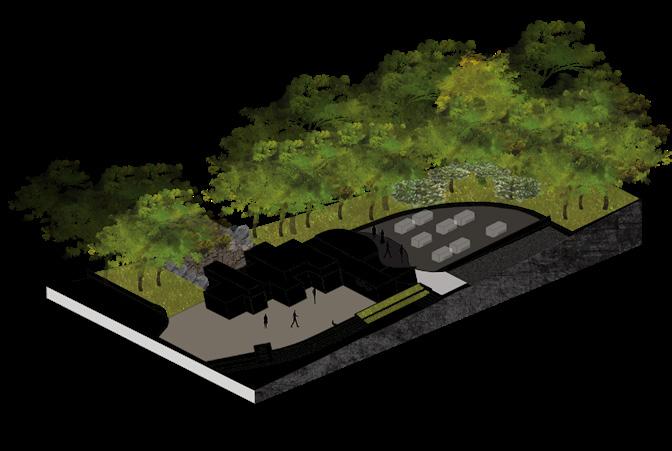
Eco lodges that are located on the upper level behind the sulfur water zone.
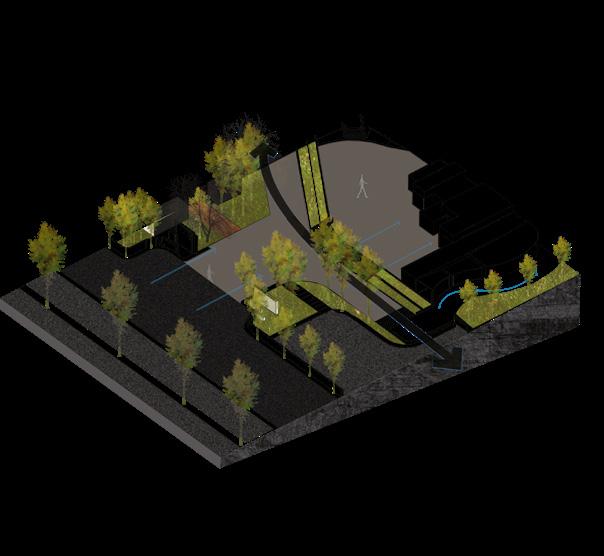

A connective zone with the downtown defined by eco-path of sustainable buggies.
