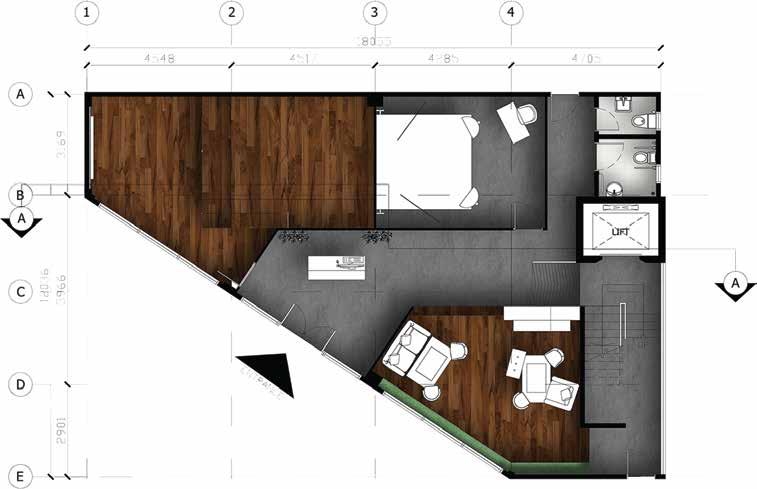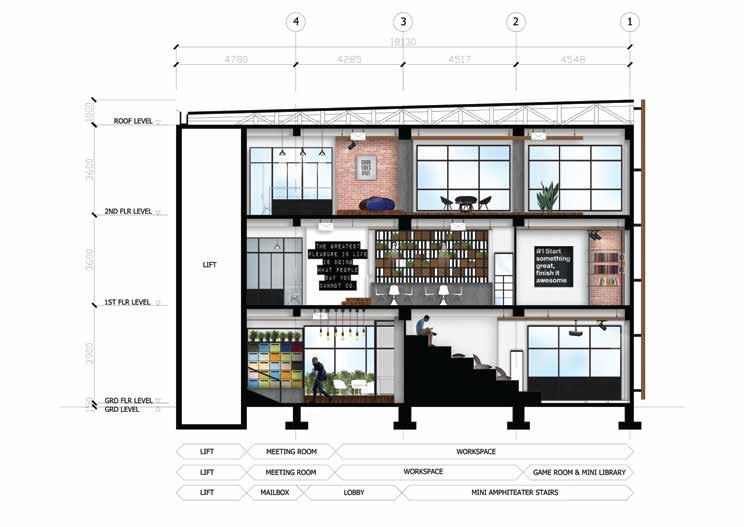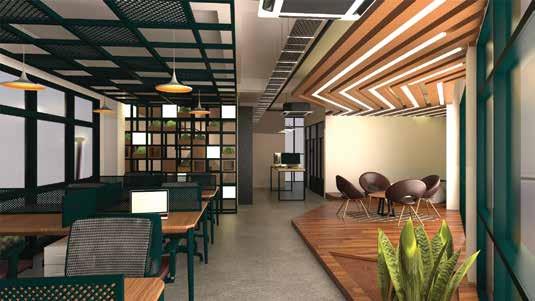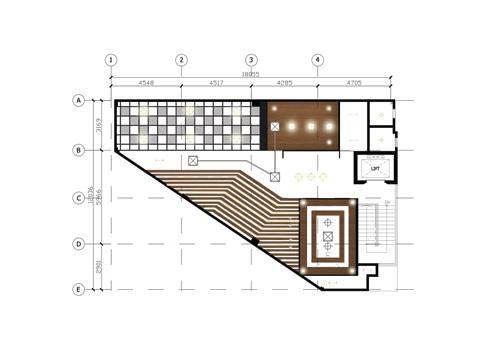
1 minute read
ACADEMIC WORK
06 06 ACADEMIC WORKS Co-working space (Final Year Project)
This is my Final Year Project during Diploma. My responsibility is to propose new interior design for Fluent Space (Co-working) from the scratch. I have to meet the client and do some research about the client, choosing and propose a new building and site, do site survey and start with developing new concept for the interior space. The concept i chose for the interior is human connection and the style is Urban mix nature design. All the 2D and 3D drawings including the presentation are done by myself.
Advertisement





2ND FLOOR
Second Floor is a relaxing area where people can meet and greet with new people while having tea or coffee or for some people who wants to work in a cafe environment



3rd Floor is open and group workspace where people can feeling like working in office. There are locker, open and private workspace, also group discussions area.

3RD FLOOR







