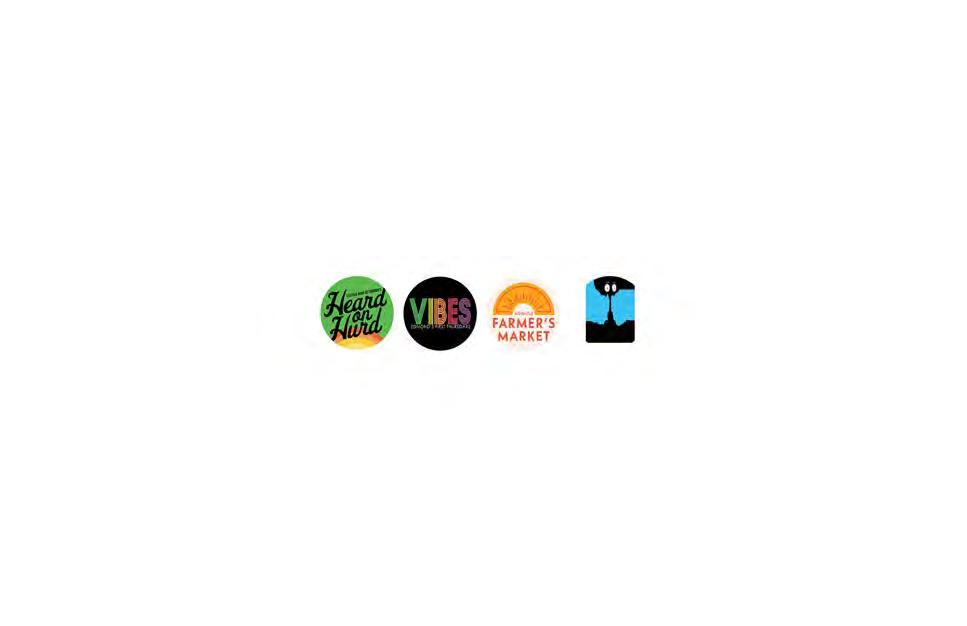
2 minute read
THE PERSPECTIVE OF PLACEMENT .
by hazelnank
Space, in relation to architecture, creates various types of environments for human interaction. These spaces naturally evolve from their context to functionality in response to human needs. This project challenged the design process strategies of embarking a volumetric study of space. With boundaries and context, the three architectural moments within the Ascend and Descend, must collectively create a space of entry, transition, and gathering. The final product accommodates a level change which explores spatial sequencing, circulation, and problem solving techniques
Scale: 1/8” = 1’
Advertisement
Measurement: 156” = 13’
Phase Two: Body
Phase Three: Representation
5 WEEKS / FALL 2022
THE REDIRECTION OF GROWTH SPURTS.
Intentional Encounters.
With the expansion of Edmond, Oklahoma, the city council is looking to condense the council buildings into a single occupiable space. After exploring the town and its history, there was a noticable lack of welcoming spaces. In a town that is expanding in size, there is also an expansion of cultures. This city hall proposition was to create a space for all cultures to engage and feel comfortable around government building. Often times there is a negative connotation towards such buildings, especially as a minority; so to create a space where everyone feels welcome and able to receive support is the overall concept.
This city hall encompasses the need for community interaction in both public and government positions by opening the center of the building to be multi-functional This overlapping of space enforces opportunities of networking, support, collaboration, and engagement.
The form illustrates the subtraction of elements from a mass. This respresents the value of indiduality within community to create a whole or mass. Four elements are subracted from the original square form to create levels, opening, and direction.
The function demonstrates the public use of the building to enhance interaction within the space. Being a government space, open the exterior spaces to the public allows more engagement within the overall community.
The program illustrates the organization of departments within the building form. It separates each space into the most public spaces to the most private or hybrid spaces. The engagements of the floors also allows frequent interaction between departments for collaborating.
The material highlights each space to create a welcoming environment for the user. It engages with its site while intentionally guiding the public within the spaces. It allows a form of movements that counteracts the solid massing of the overall form.
Design Goals:
- Organzing the departments to create a shift between public to private to a combination in the additional public space.
- Utilizing the curve from the centralized space to create a curves circulation from floor to floor with an exterior view.
- Implimenting reflective glass around the centralized space to engage the private departments with exterior events.
- Contrasting the simple square form with a waved strcture to enclose the space and further create connection with the environment, community, and departments.
- Using hierarchy to emphazise the boost of privacy from the police department while enphasizing engagement within the central exterior space.
- Emphasizing connections within the form through the subtraction of a circle from a square and other geometric shapes.





