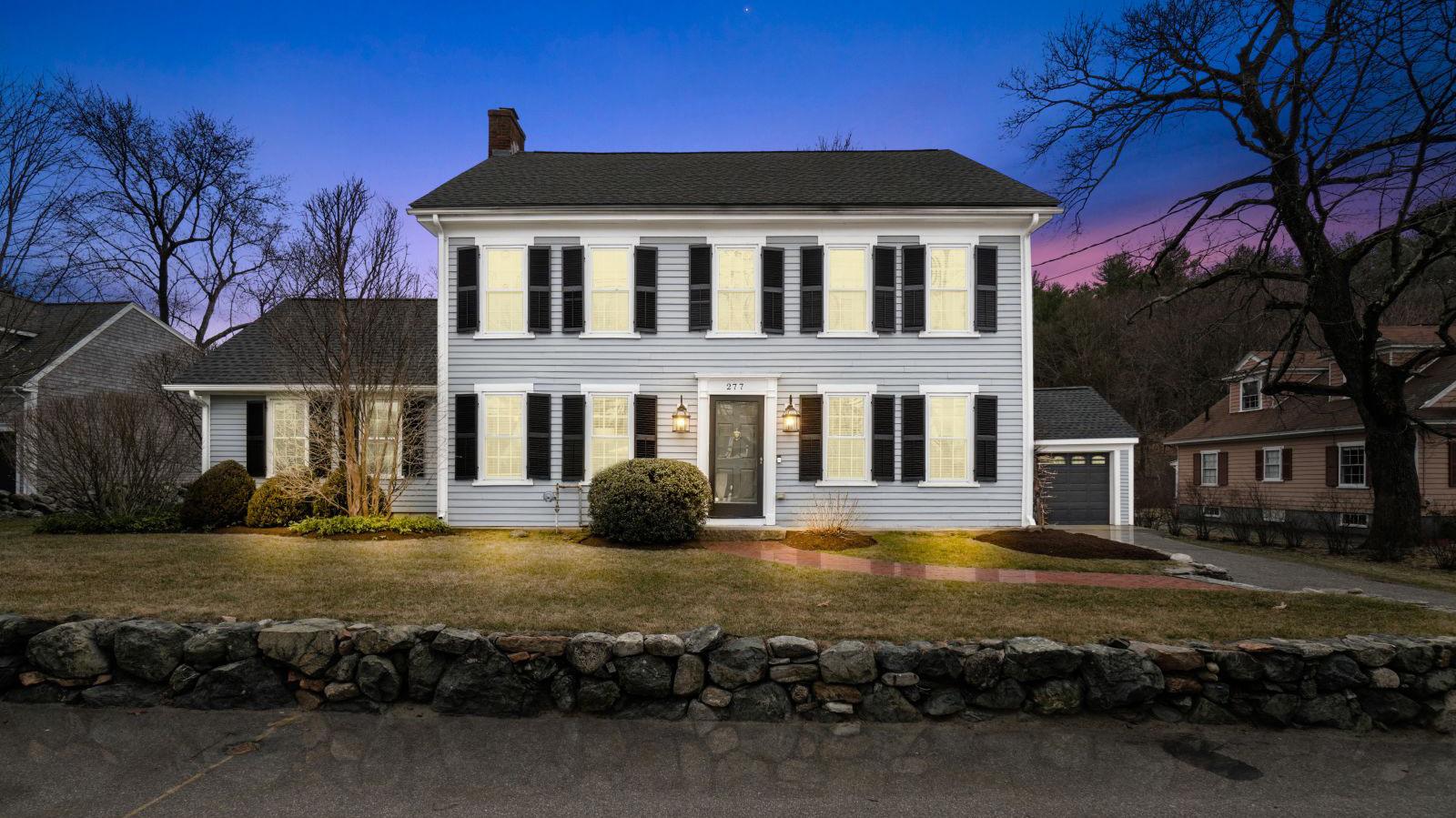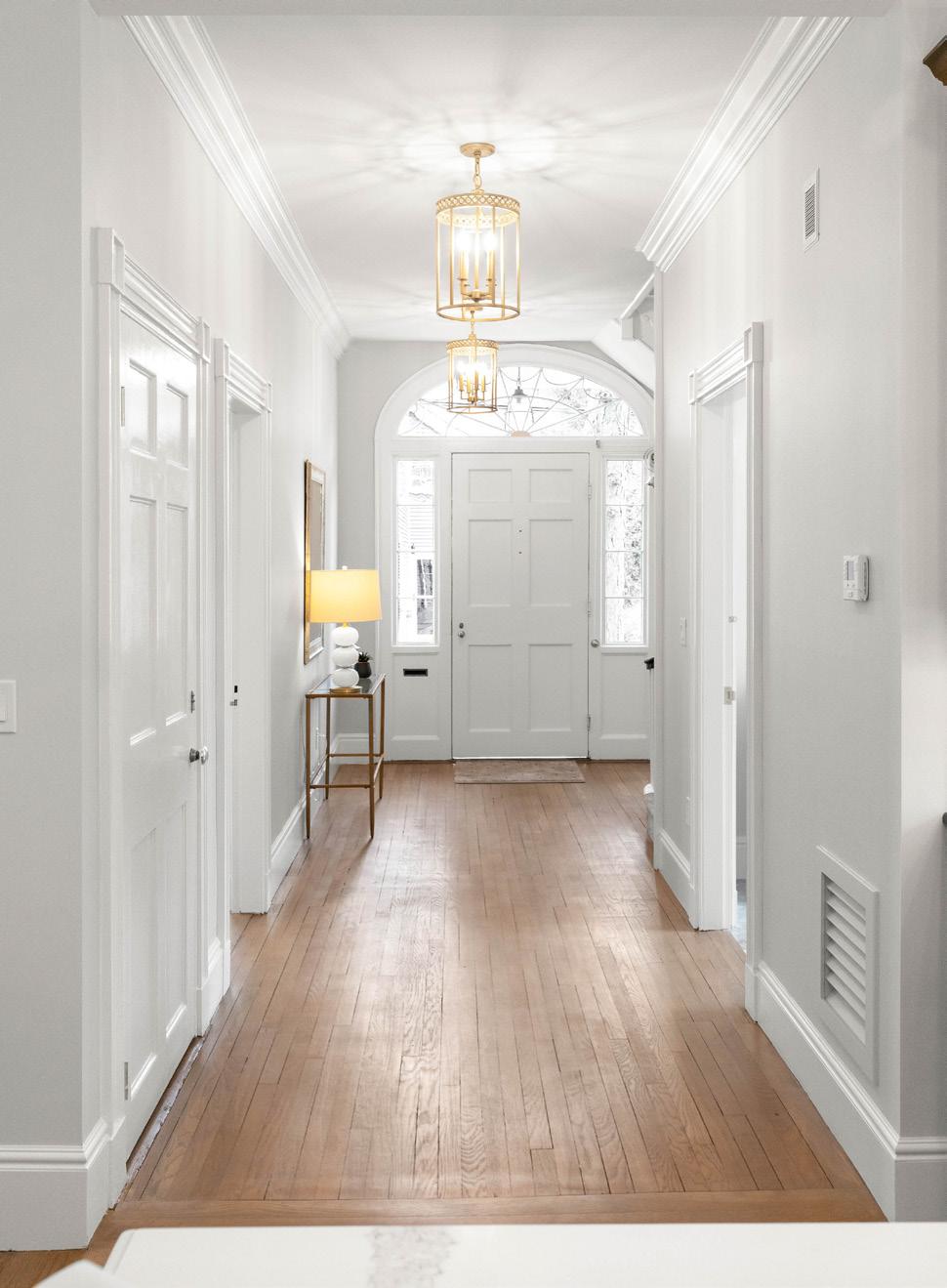
1 minute read
HOME WAS RENOVATED WITH Expert craftsmanship
3 BEDS | 2.5 BATHS
2,561 SQ. FT. | $999,000
Sited in the heart of Salem’s Historic McIntire District, this one of a kind Federal era colonial home has just undergone a stunning renovation. The circa 1829 home was renovated with expert craftsmanship, maintaining its historic charm with features including crown molding, period wooden shutters, and gorgeous natural wood floors. Picture relaxing or entertaining in the open concept custom kitchen and living room with all new SS high end appliances, quartz countertops, wet bar, and fireplace. The separate dining room is steps away with a splendid fireplace and lovely chandelier. Atop the magnificent stairway are 2 spacious light-filled bedrooms with views of the beautiful Ropes Mansion. The primary bedroom includes W/I closet, tiled custom bath with a separate study.
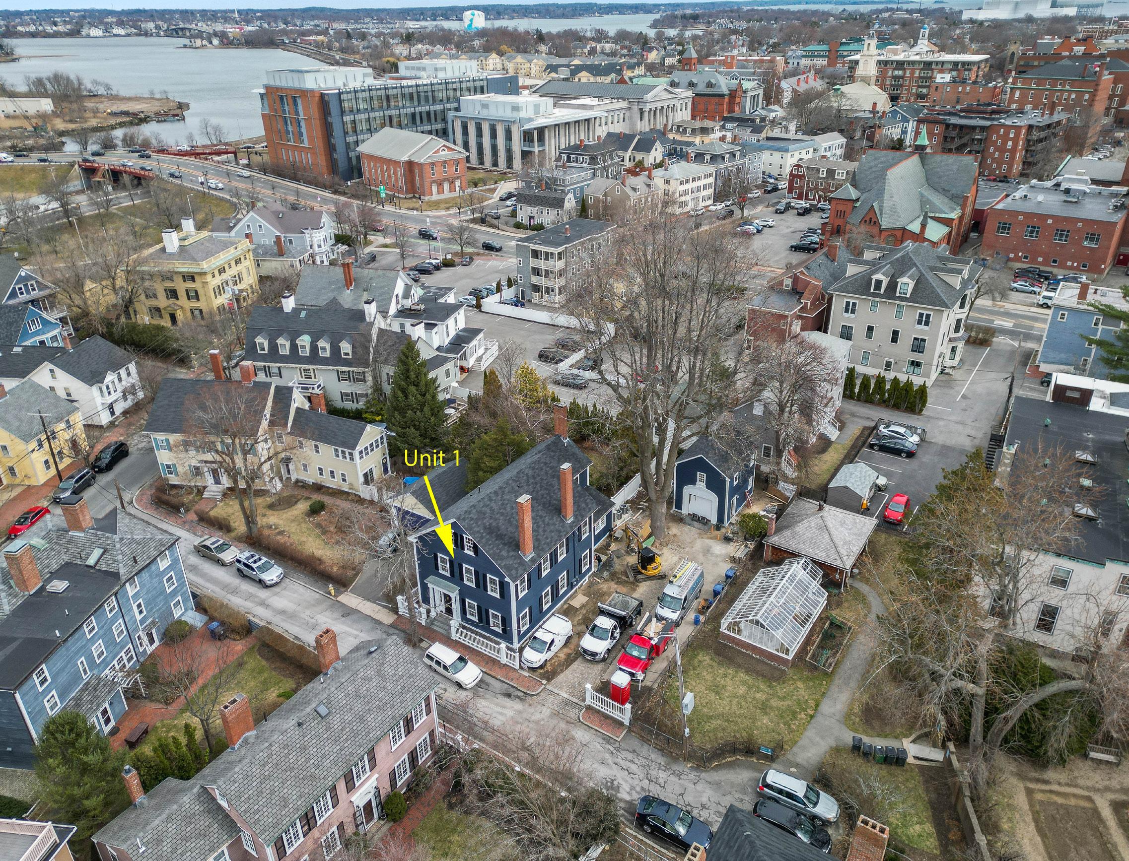
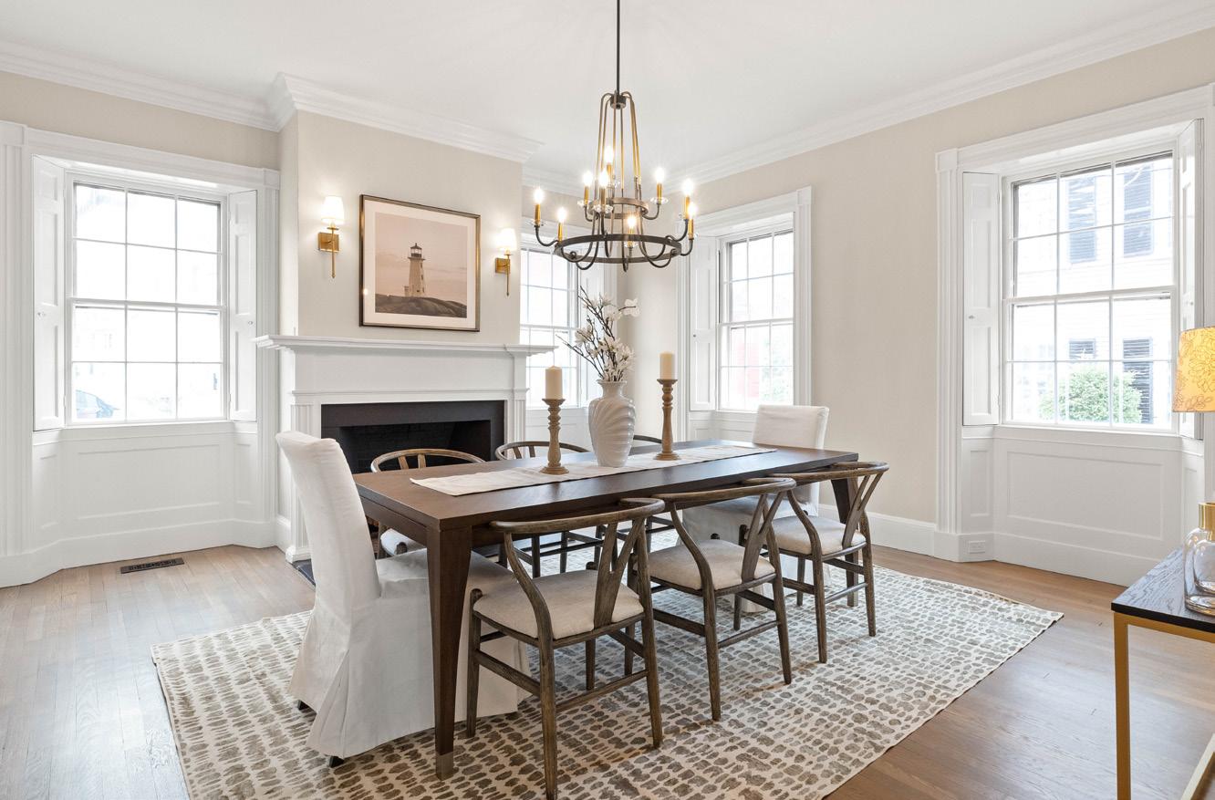
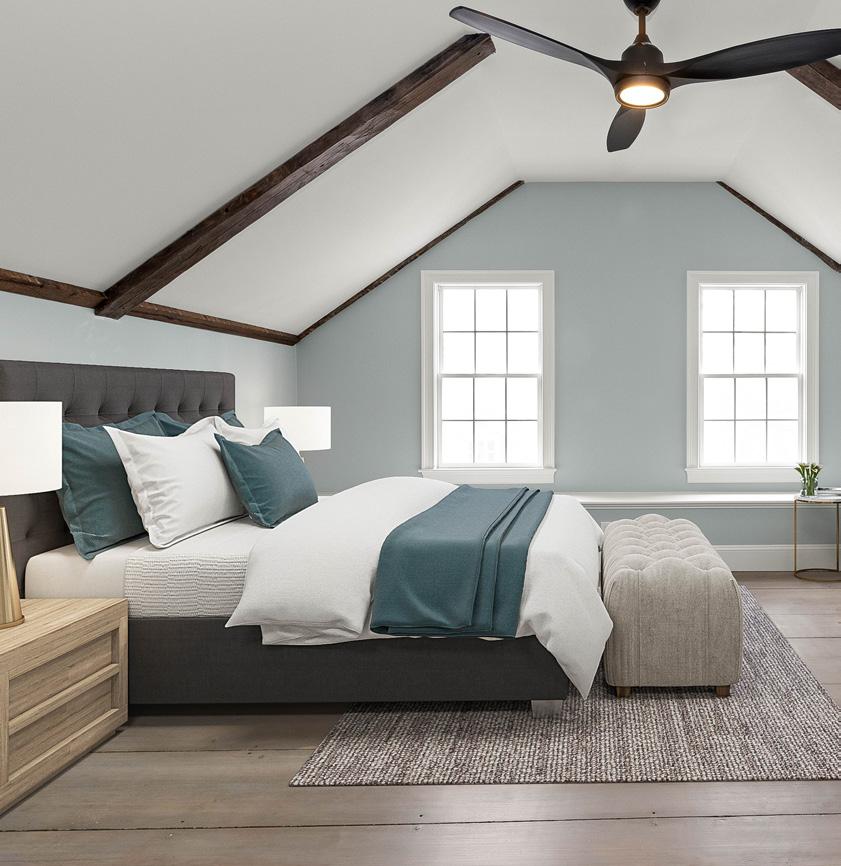
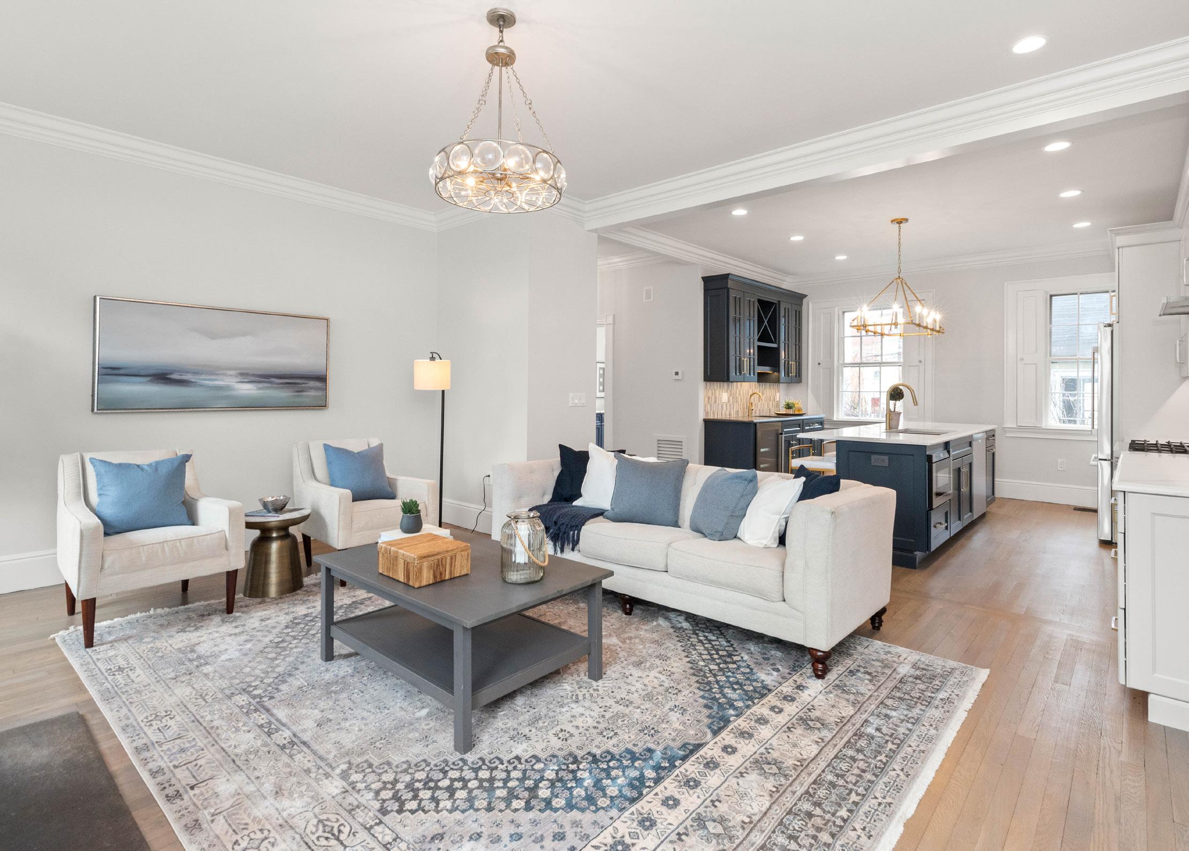


WELCOME TO THIS Stylish and young home!
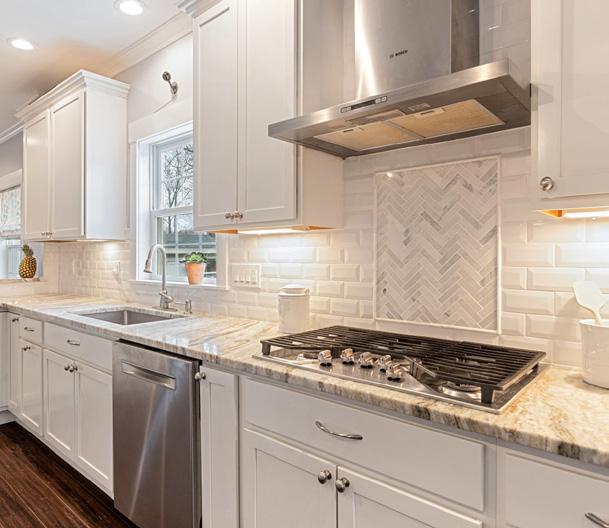
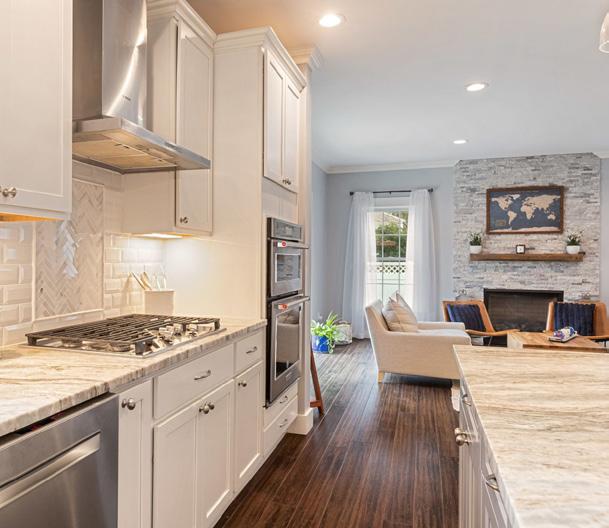
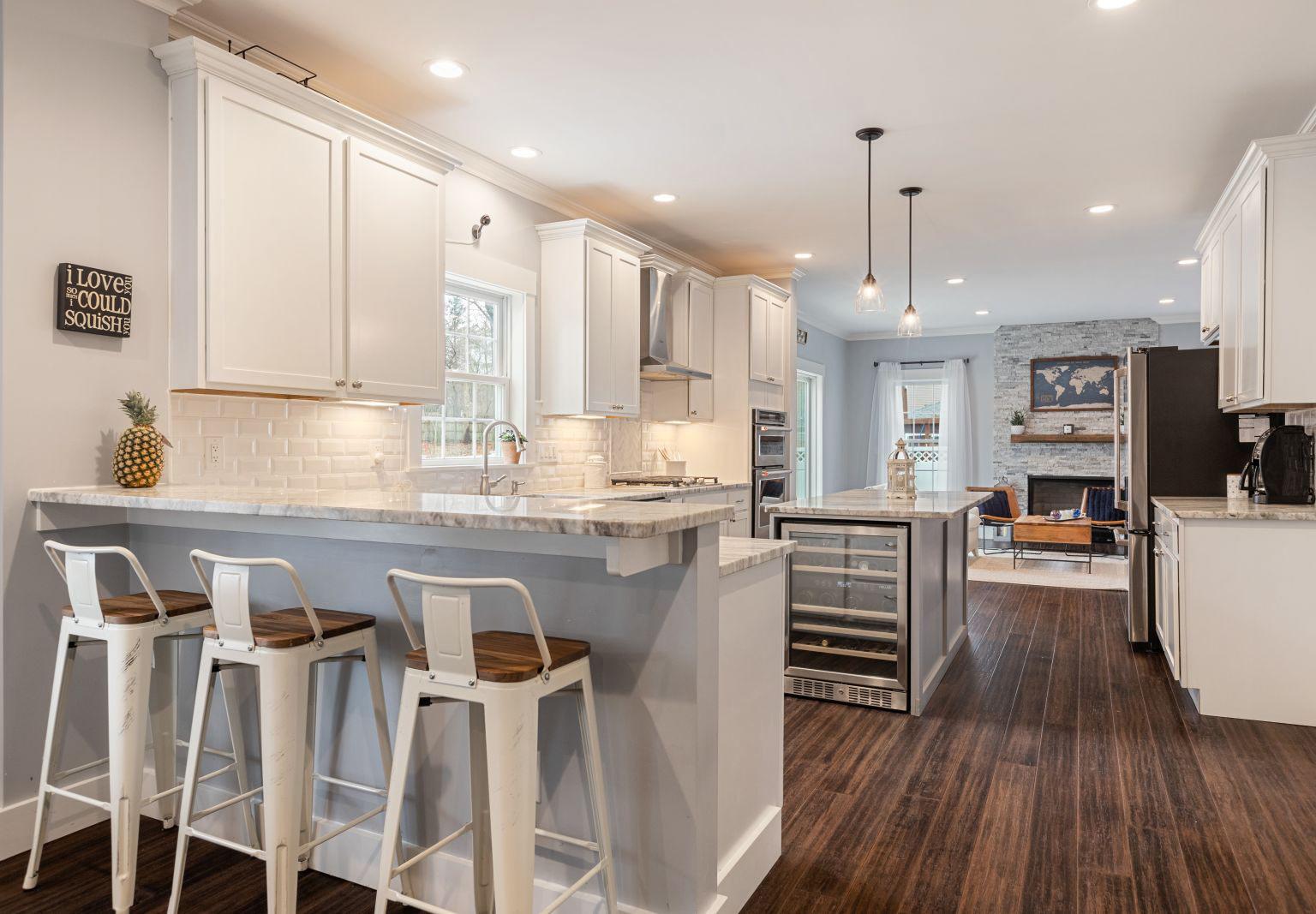
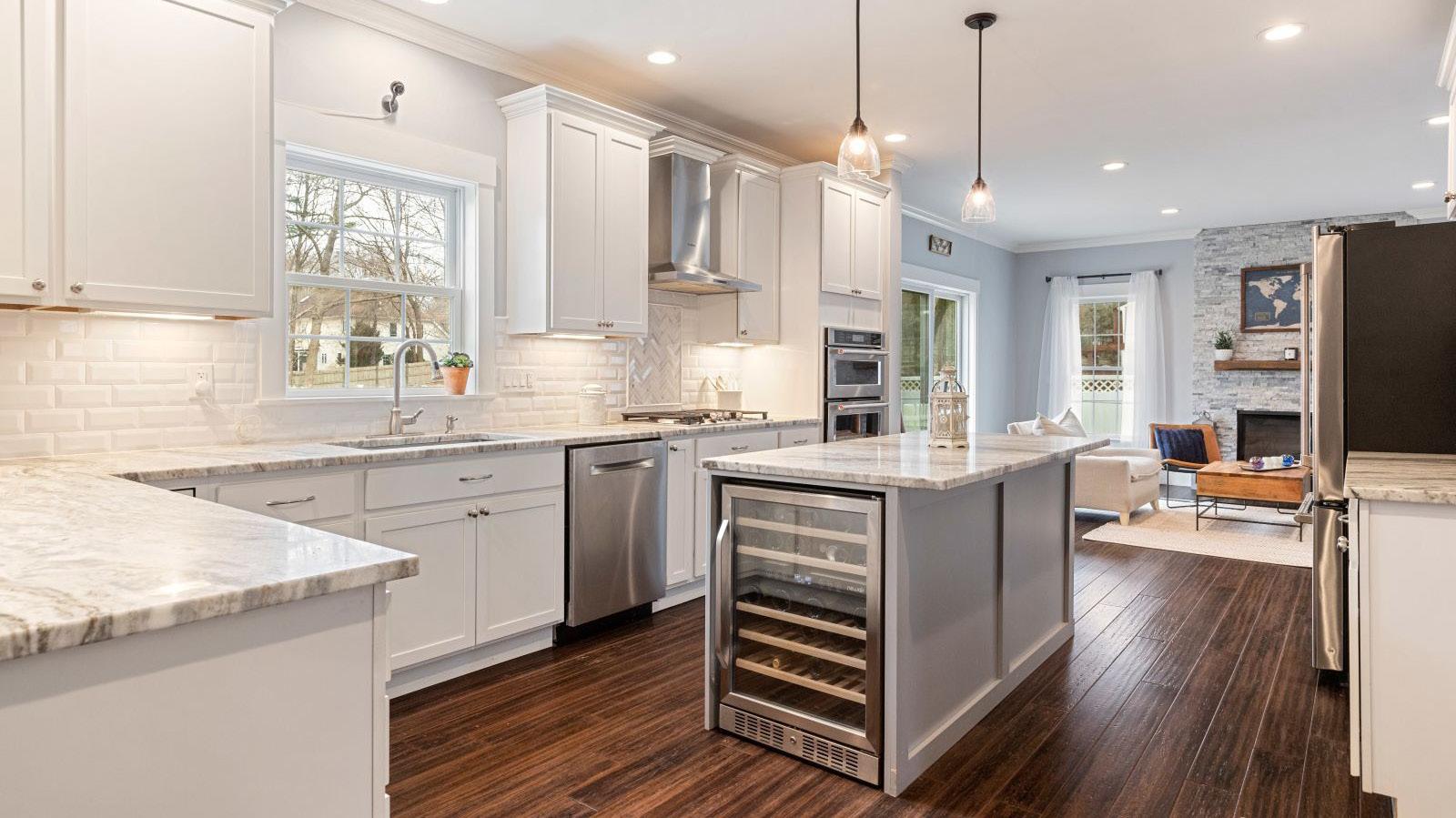
Inviting front farmer’s porch overlooks the landscaped grounds. This home has an open-concept floor plan that is designed for entertaining family & friends. Spacious kitchen with breakfast bar, pantry, and stainless steel appliances. The dining room opens to the kitchen. Front-to-back family room with floor-toceiling stone gas fireplace, crown molding, and access to the fenced-in backyard. Private office or playroom with sliding barn door. High ceilings, recessed lights, and wide plank bamboo wood flooring throughout the first and second floors. Spacious primary suite with walk-in closet and posh private bath. Junior suite over garage with private bath. All bedrooms are good sized. The lower level offers high ceilings, recessed lights a game room and/or personal gym. Imagine relaxing on the private patio overlooking the manicured or zen retreat. Convenient to commuter trains, downtown, and Lake Massapoag. Certified Energy Star green-built home.
RENOVATED STATELY COLONIAL Ideal for Entertaining!
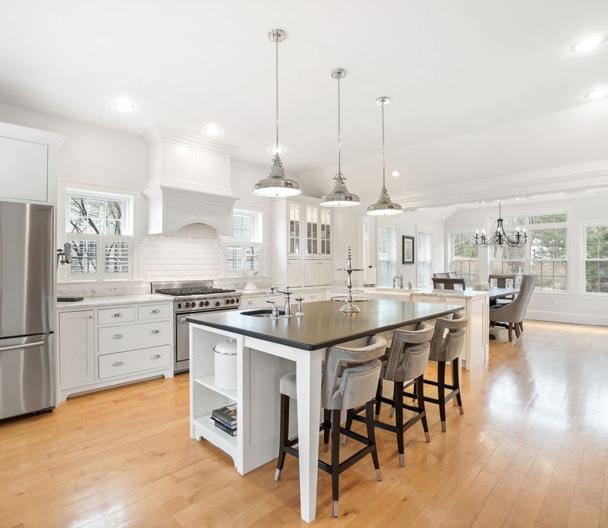
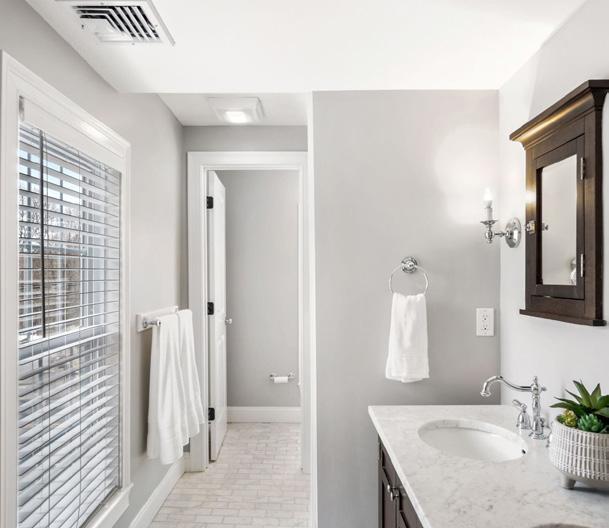
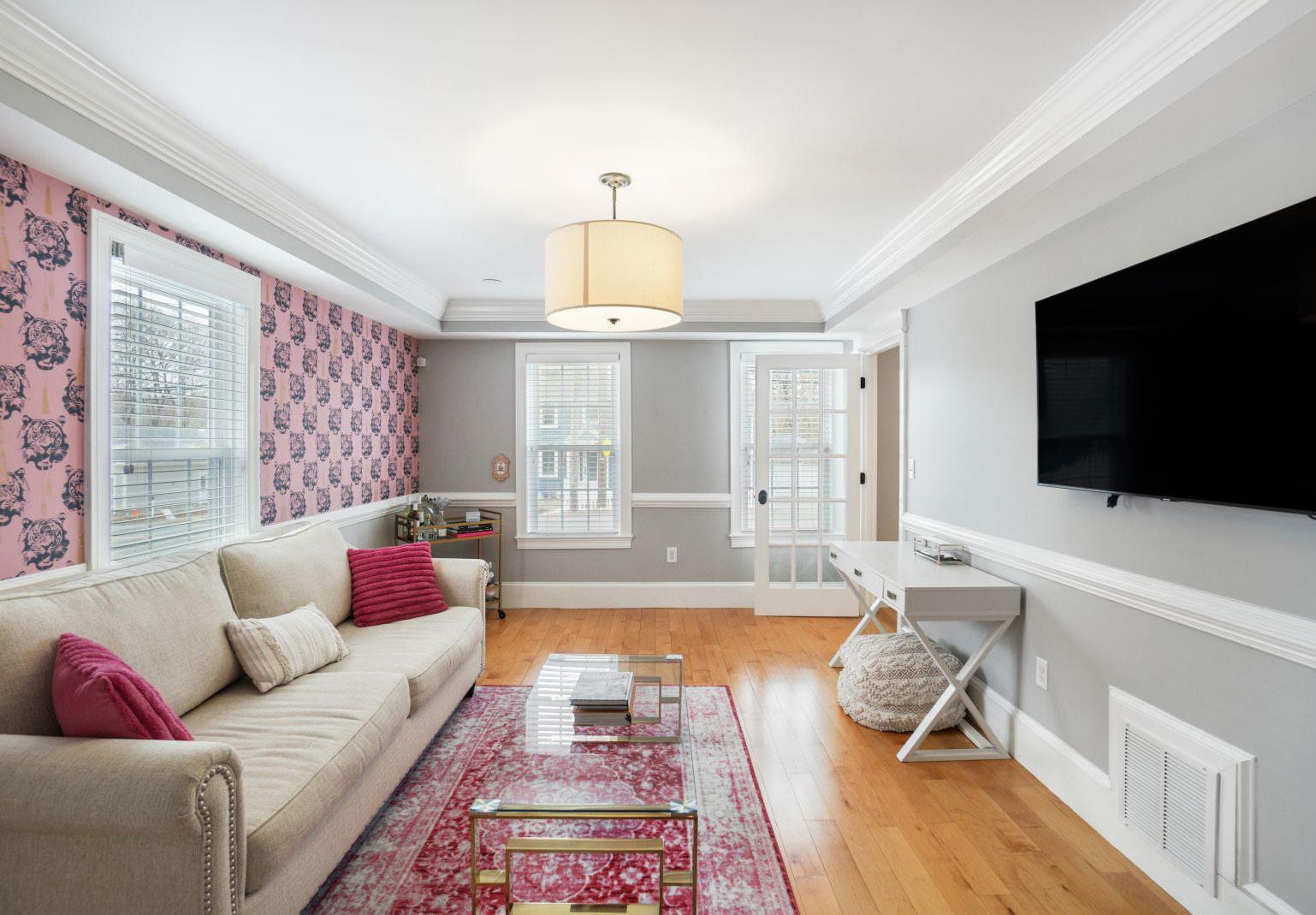
Desirable open concept floor plan. Stunning kitchen with carrara marble countertops, Wolf gas range, stainless steel appliances, exposed brick wall, large island with prep sink and seating. Kitchen is open to dining room. Sundrenched dining room with coffered ceiling, built in cabinetry, wine cooler and access to brick patio. Family room off the kitchen with brick fireplace. Living room/ lounge/ office with crown molding and french doors. Wide plank wood floors and high ceilings throughout. Primary suite with walk in closet, crown molding and private bath with double vanity, tile show and wc. Two additional good sized bedrooms on second floor. Newly updated main full bath. Third floor suite with walk in closet, newly renovated bath. Imagine entertaining on the spacious brick patio with festive patio lights. Convenient to major hwy & town center.
