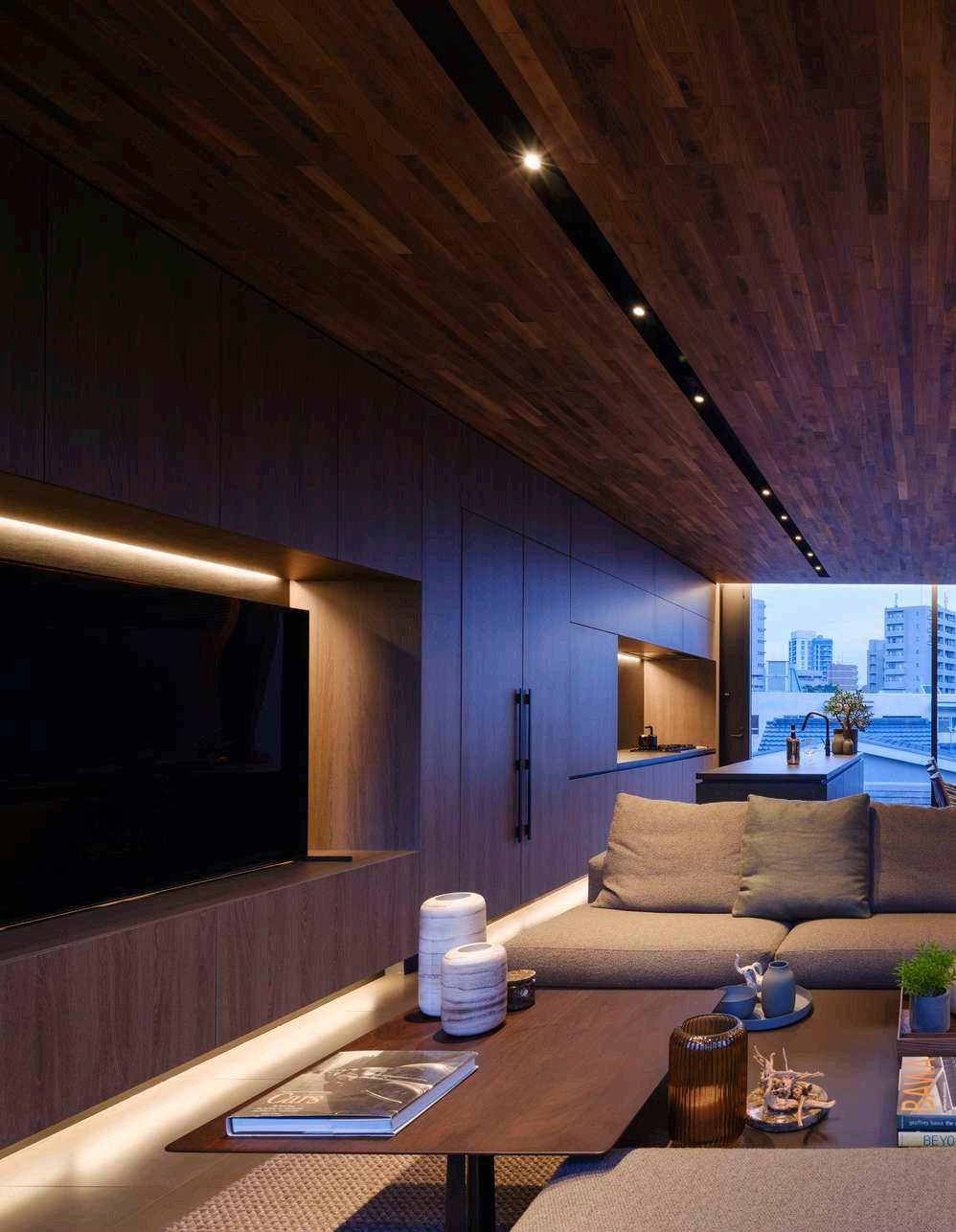
1 minute read
ESPRIT HOUSE SHIBUYA CITY, JAPAN


Advertisement
Esprit House
ARCHITECT: APOLLO ARCHITECTS & ASSOCIATES

SHIBUYA CITY, JAPAN
APOLLO-AA.JP
Located in a downtown residential neighborhood in Shibuya, the Esprit House was built on the concept that rethinks the home as both private and a public space. Next to a two-car piloti garage, the entrance leads into a weight-training gym. On the second floor, there is a bathroom, children’s room, and a master bedroom, along with a library that utilizes open space that makes it easier for family interaction.

On the third floor, there is a family room, with a deep-covered balcony that overlooks the street. Filled with outdoor furniture and potted olive trees, one-way glass surrounds it, preserving privacy and turning it into a comfortable intermediary space. Functional elements in the house include an open chef’s kitchen, storage areas, elevator, bathroom, and stairwell, which run along a minimalistic tube-shaped space that allows for natural light and ventilation.


What tops this house is a rooftop garden that has an outdoor kitchen, furniture, and pergola. Linking indoor and outdoor spaces with greenery gives it a private atmosphere, while also offering attractive views.











