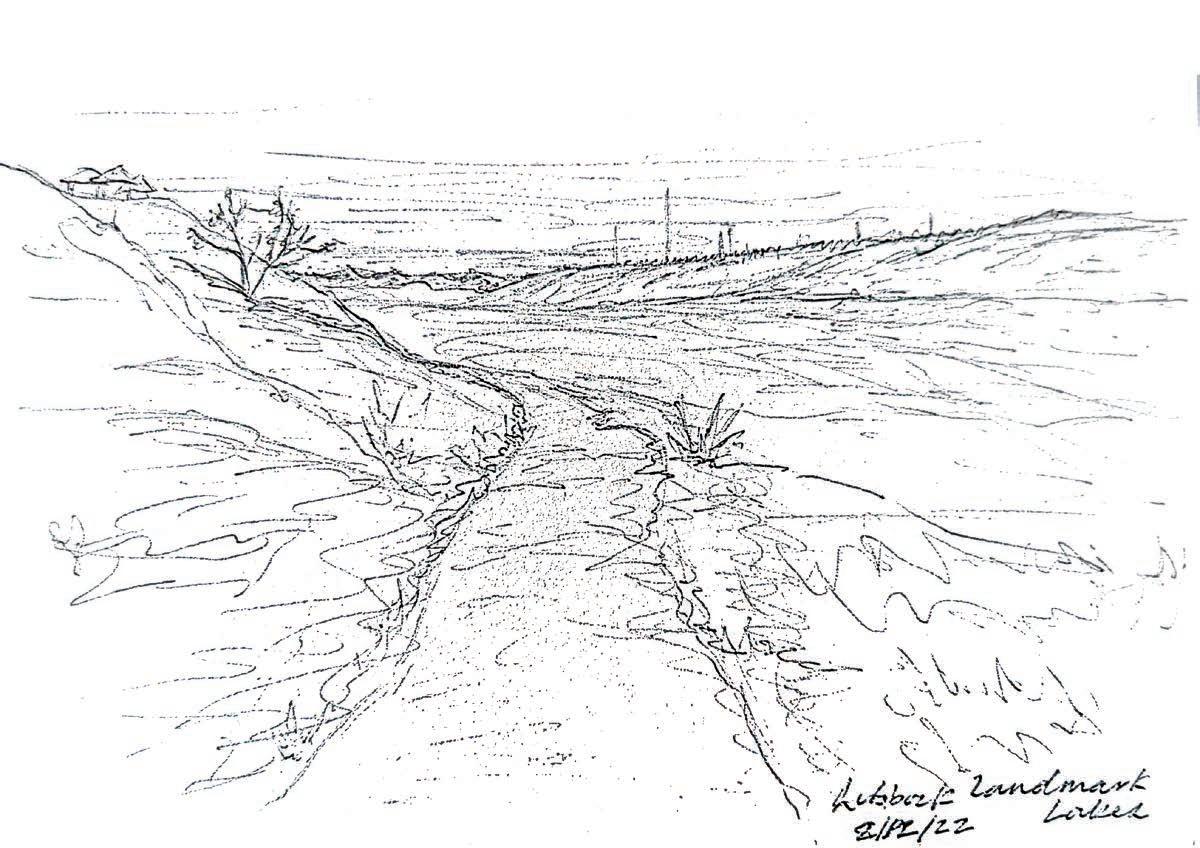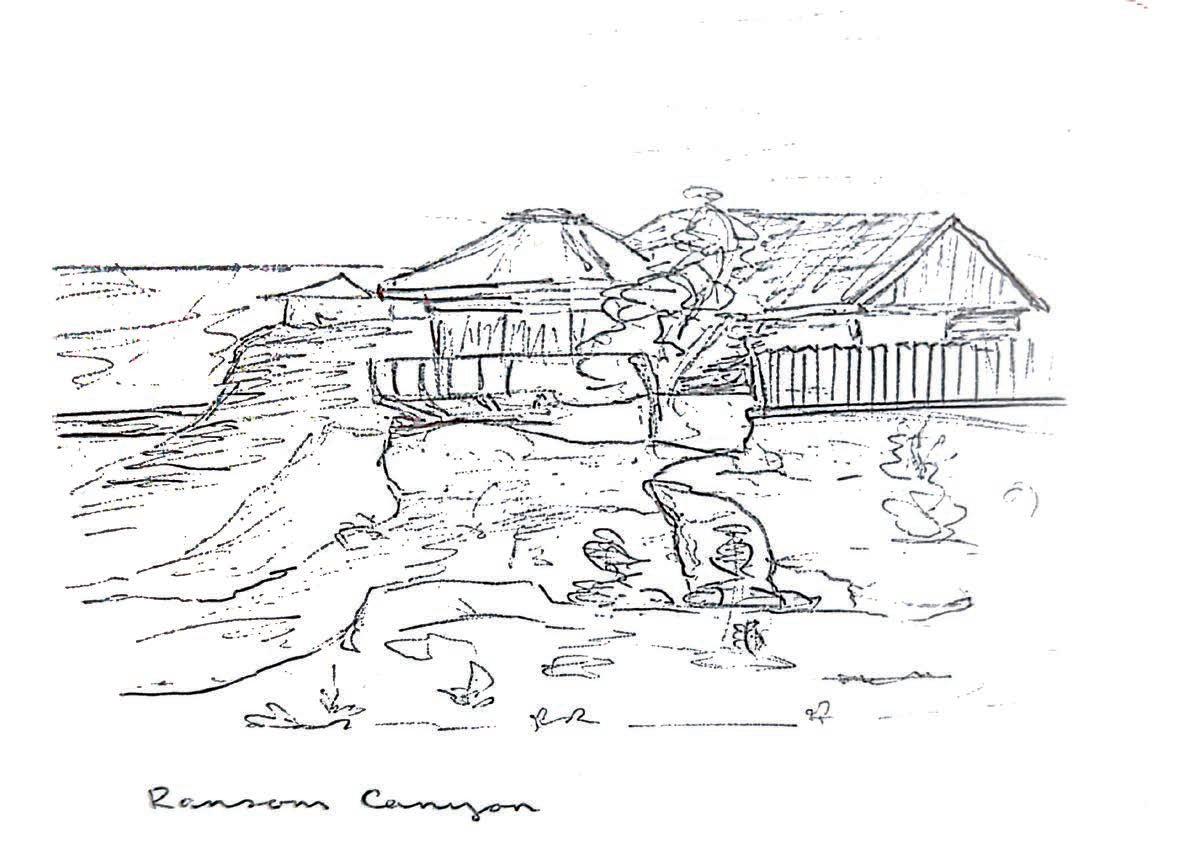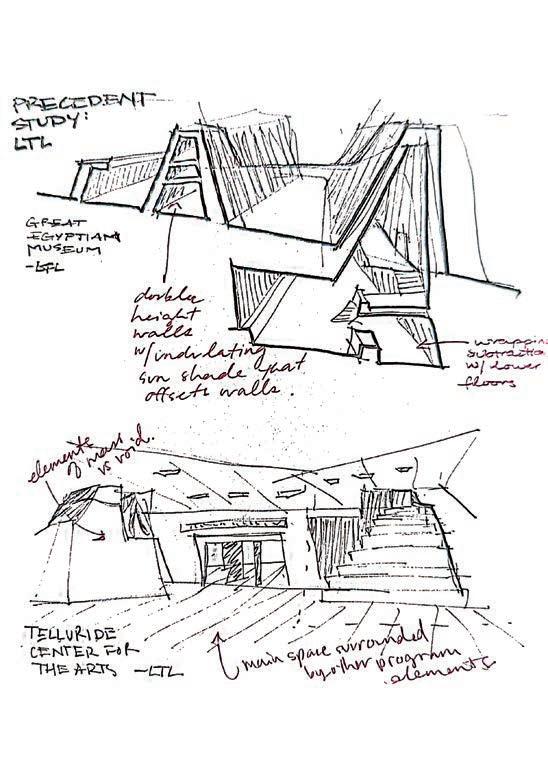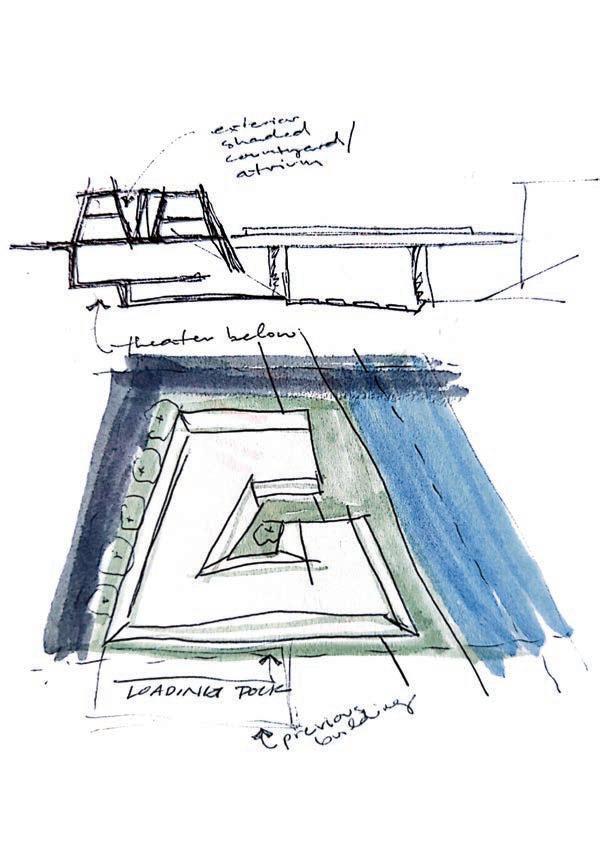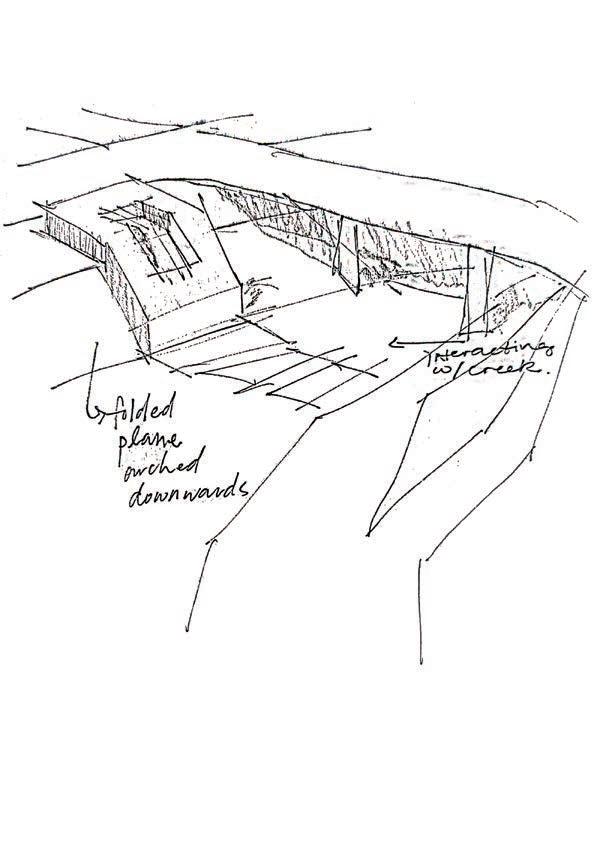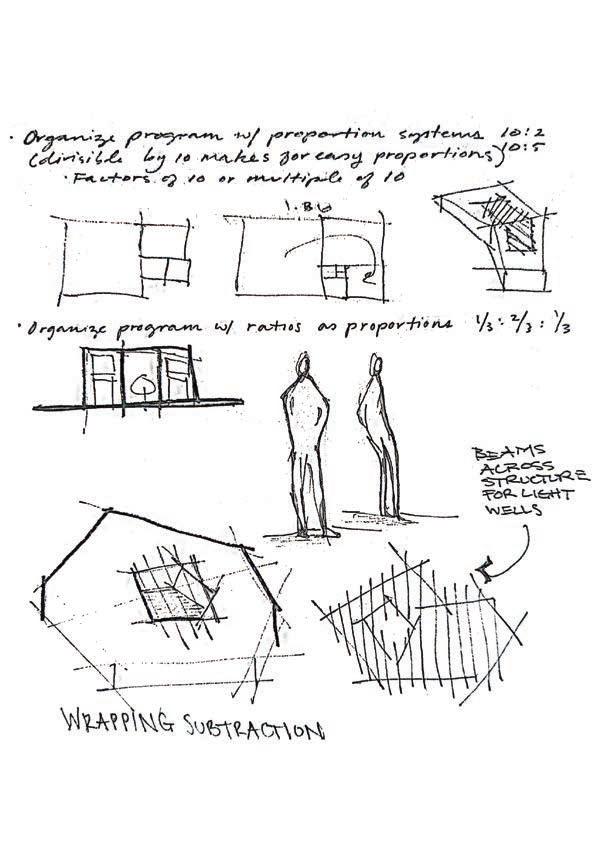
7 minute read
Harmony Smith
Education
Texas Tech University
Advertisement
August 2019 - Current Bachelor of Science in Architecture
August 2022 - Current Accelerated Master in Architecture Program
Contact Information
Harmony.Smith@ttu.edu
(210) 488-5118
Skills
Rhino AutoCAD
Hand Drafting
Adobe Creative Cloud
Microsoft Office
Awards & Accomplishments
Student Leadership Award
2019 - 2020 School Year
Volunteer of the Year Award
2018 - 2019 School Year
Senior of the Year Scholarship Award

2018 - 2019 School Year
Experience
Student Teaching Assistant
August 2021 - Current Texas tech University, Lubbock, TX
Fall 2021 ARCH 1311 Design, Environment, Society
Professor Upe Flueckiger
Spring 2022 ARCH 2102 Architectural Representation IV
Professor Galo Canizares
Fall 2022 ARCH 1301 Architecture Studio I
Professor Terah Maher
Spring 2023 ARCH 1302 Architecture Studio II
Professor Pratana Klieopatinon
Project Managing Intern
May - August 2018 & 2019
San Antonio College, San Antonio, TX
2018 Organized Layout for Emergency Evacuation Signs for the Alamo Colleges District Campuses.
2019 Aided the Distribution of the Finished Signs and Installed them at their Respective Campuses.
Developed Team Communications and Information for Administration Meetings.
Lubbock,
Health and Wellness Center Bali, Indonesia
ARCHITECTURE & CULTURE
Organized by the Sanga Mandala, Balinese culture consists of traditional rules and concepts which shape the everyday life of the local inhabitants. The Sanga Mandala comprises a 9-square grid which categorizes space into three distinct sectors. The orientation of the grid directly aligns with a mountain (kaja) to sea (kelod) axis. The Utama (toward the mountain) represents the upper world of gods, the Madya (center) represents the middle world of humans, and the Nista (toward the sea) represents the lower world of demons.
Within the Sanga Mandala, all elements of Balinese architecture are arranged according to level of sanctity. Toward the mountain are where the most sacred activities and structures are placed, such as alters and shrines. The central axis contains courtyards and sleeping spaces where humans gather for extended periods of time. Towards the sea consists of the “dirty” activities such as the entrance to a structure, bathrooms, and kitchens.
HEALTH & WELLNESS
Health and wellness in architecture utilizes biophilic design to connect the occupants to nature which amplifies healing. In dividing the program spaces into seven separate buildings linked by a central axial pathway, occupants are constantly exposed to nature when traversing the spaces between program elements. Along the central pathway, planters and small garden areas line the spaces between the building’s foundations and the pathway walls. Constant connection to the surrounding environment creates a relaxing and tranquil atmosphere for optimizing the healing of nature in health and wellness.
(GODS)
(HUMAN)

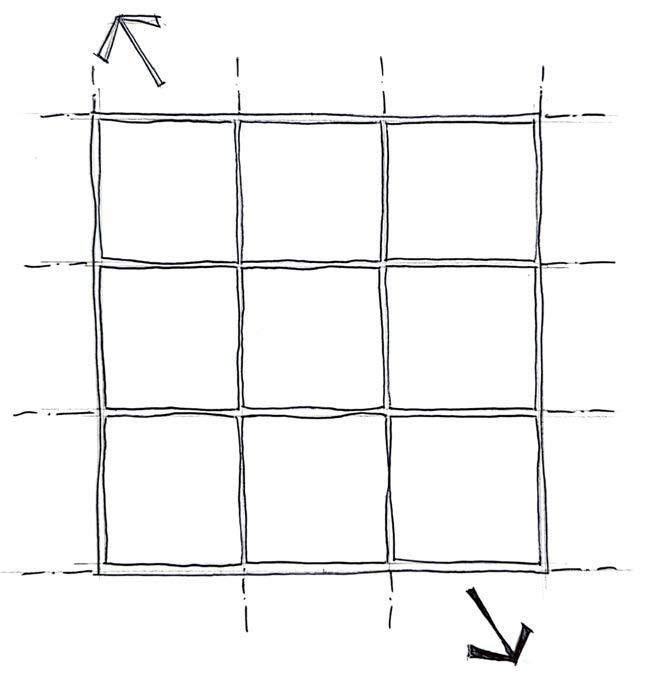
(DEMONS)
UPPER WORLD MIDDLE WORLD LOWER WORLD FEET
CULTURE & COMMUNITY
Utilizing the Sanga Mandala of Balinese architecture, the organization of the project follows the sacred layout of the 9-square grid as a means of linking the program and activities to local tradition. The program is split into seven distinct buildings interconnected by a central pathway of ramps and stairs for accessible circulation. There are two points of access to the site, one along the southern edge of the site for visitor and car access, and another along the north-side of the site for local resident foot-traffic. Within the organization of the program, the Nista sector includes the parking area and the entry building, the Madya sector contains the patient rooms and the employee areas, and the Utama sector contains the Wantilan, Warung, and an on-site alter. As these buildings in the Utama sector are the most public and community oriented, the placement towards the north end lends the design to be centered as a project designed for local use.
Local Materiality
Employing the contrast of heavy and light materials such as rammed earth and locally-sourced wood and bamboo, the project reduces carbon emissions produced during the construction process compared to the use of concrete and steel. The heaviness of the rammed earth contrasted with the lightness of the wood-framed glass windows and bamboo louvers conveys a balance of the natural elements found within this local region.
Each building consists of 1:4 ratio of materiality, sectioning each room into modules of a changing structural grid that differs between buildings. The rhythmic undulation of the roof forms emphasizes the modules and relationship between the rooms. Sat above the rammed earth walls, the lightness of the roof materiality lifts the structure and creates a flow from one building to another across the project. The wood-frame construction allows for cross-ventilation and controlled air flow and light diffusion through the louvers, roof, and floor. The rammed earth guides the southeastern winds through the site as a passive heating and cooling strategy.

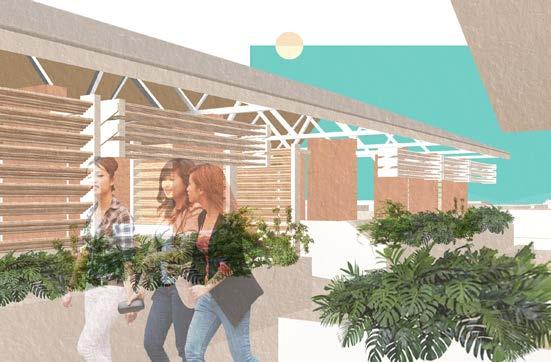
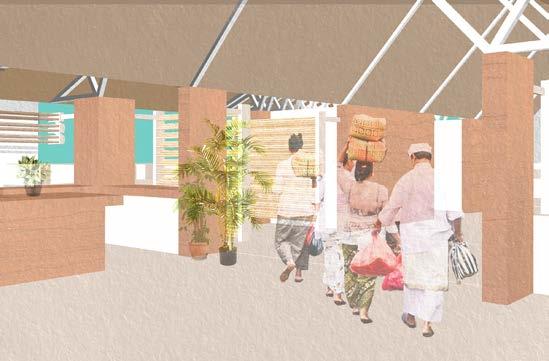
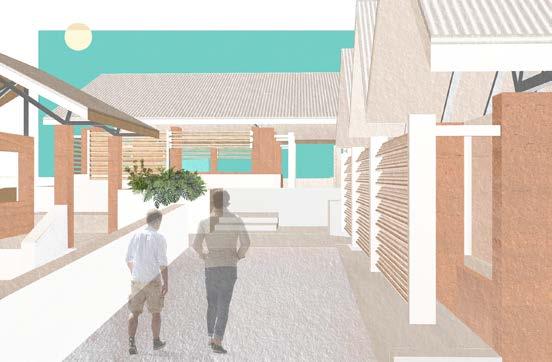
CORRUGATED METAL ROOFING
ROOF INSULATION
Double Section Axonometric Building_07
24” O.C. WOOD FRAME TRUSS
OSB SUB-FLOORING
24” O.C. 2X6 FLOOR JOIST
GLASS
2X4 16” O.C. WOOD FRAME
RAMMED EARTH COLUMN
RAMMED EARTH WALL CONCRETE FLOOR
CONCRETE FOOTERS
Recreational Athletic Center
Lubbock, TX
A Change In Elevation
A path is framed by the different views that are revealed as the occupant progresses through the passage from one floor to the next. Through analyzing the urban landscape on the intersection of Avenue Q and Glenna Goodacre Blvd., noise levels and daylight patterns stood out as the main focal points for a design response.
In response to the high levels of urban noise from the busy intersections on all four corners of the site, the foundation of the project was excavated twelve feet down into the earth. This change in elevation introduces a perspectival shift from street to courtyard level. The attention of the occupant then turns inwards by lowering the distraction of noise, making for a quieter lower level.
This separation permits an integrative sense of community through the space, where many of the local residents can feel connected to from the surrounding urban environment.
DIFFUSION OF LIGHT & SHADOW
This community athletic center’s program aims to frame surrounding views while allowing light diffusion into lower floors. The placement of the floors also permits the intricate shell to be viewed from different key places in the nearby area. The flexibility and careful rearrangement of the separate floors allows for shifting perspectives of the Lubbock skyline.
As a community center, hours of occupation stay consistent throughout the day. With this, direct sunlight remains constant from sunrise to sunset. By breaking up the sunlight with a diagrid shell, the viewing experience remains uniterrupted, and the dynamic shadows that are cast keep visual interest as the occupant progresses through the structure.
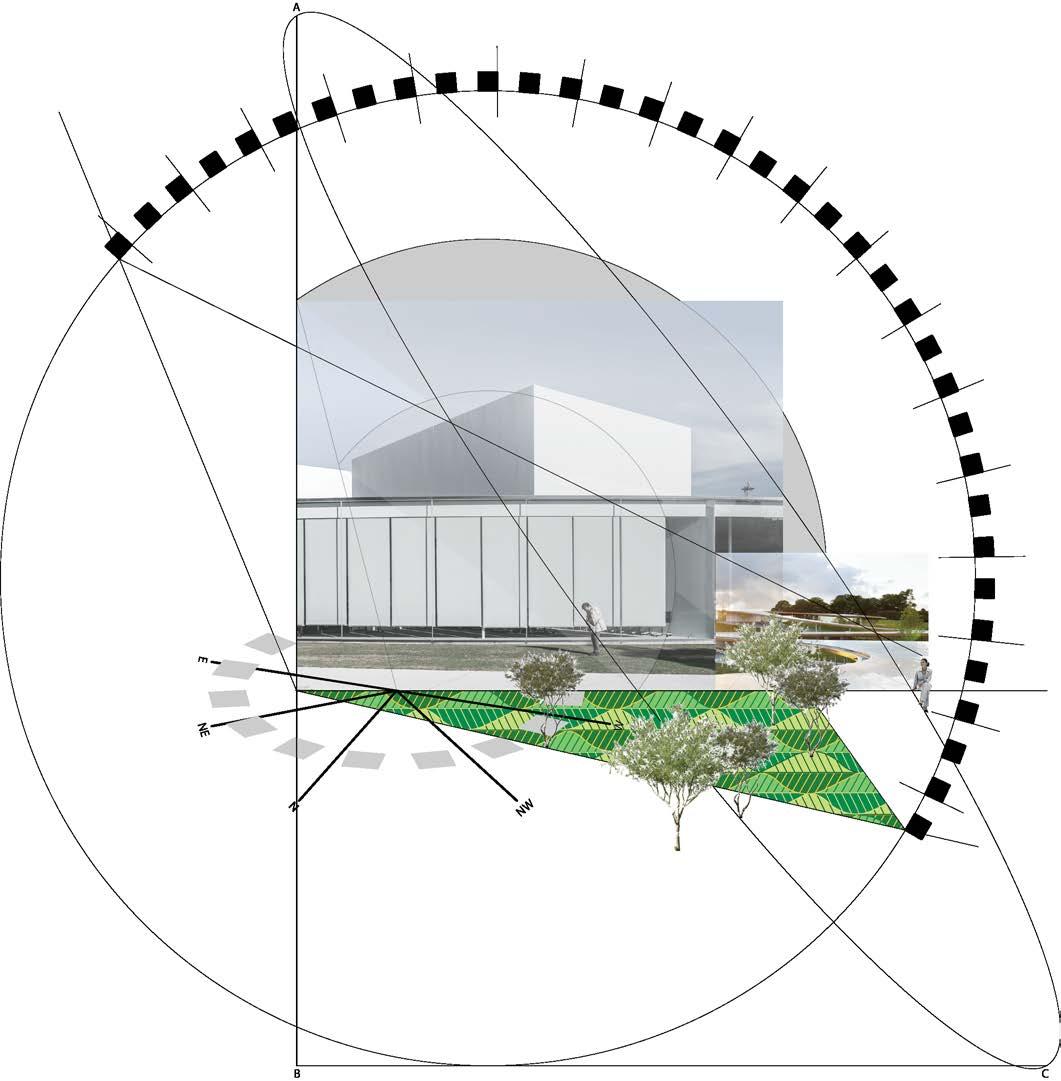
Final Athletic Center Form
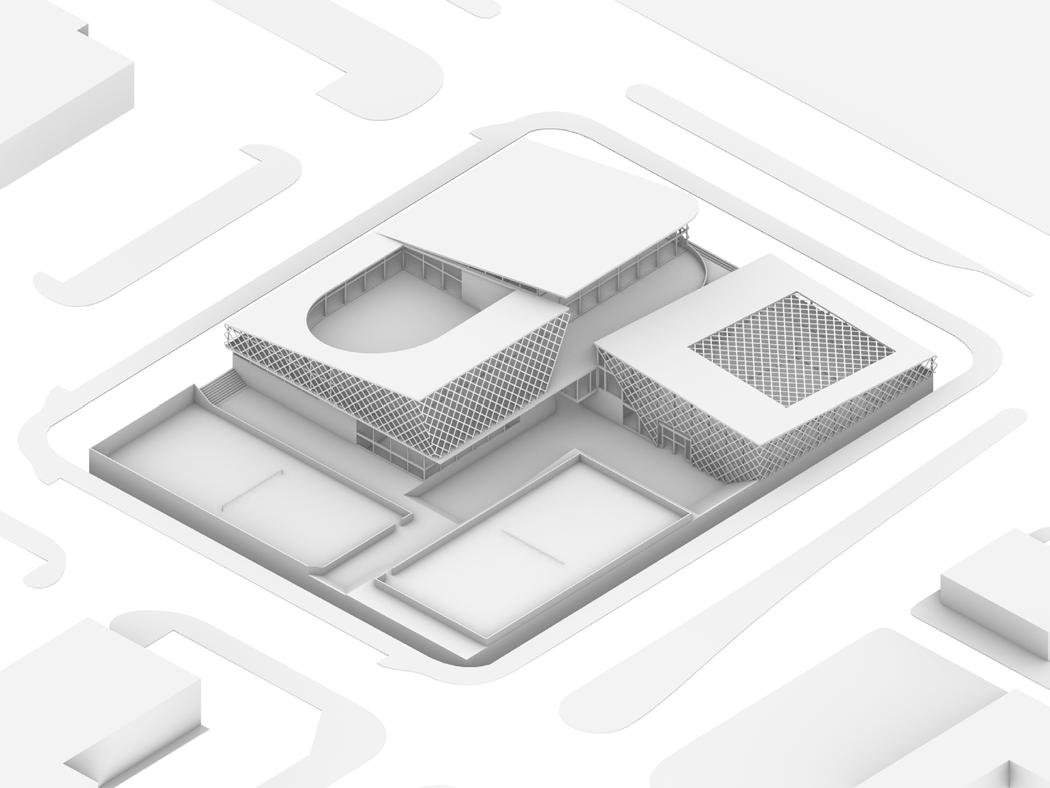
Analysis of precedent form and light diffusion lead to the exploration of differnt shading systems and how they respond to the local sun conditions.
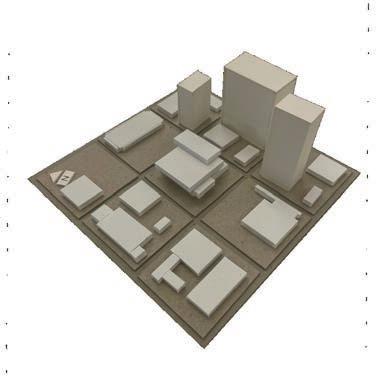
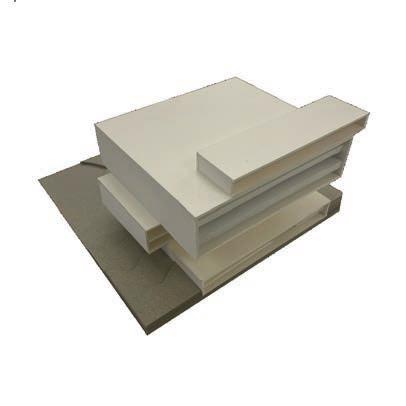
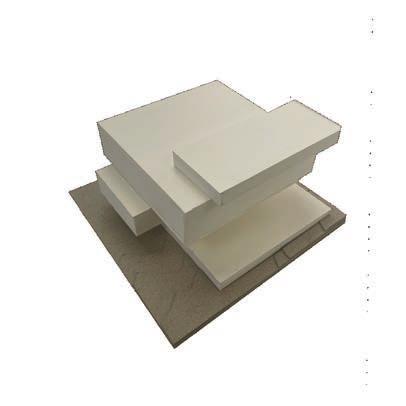
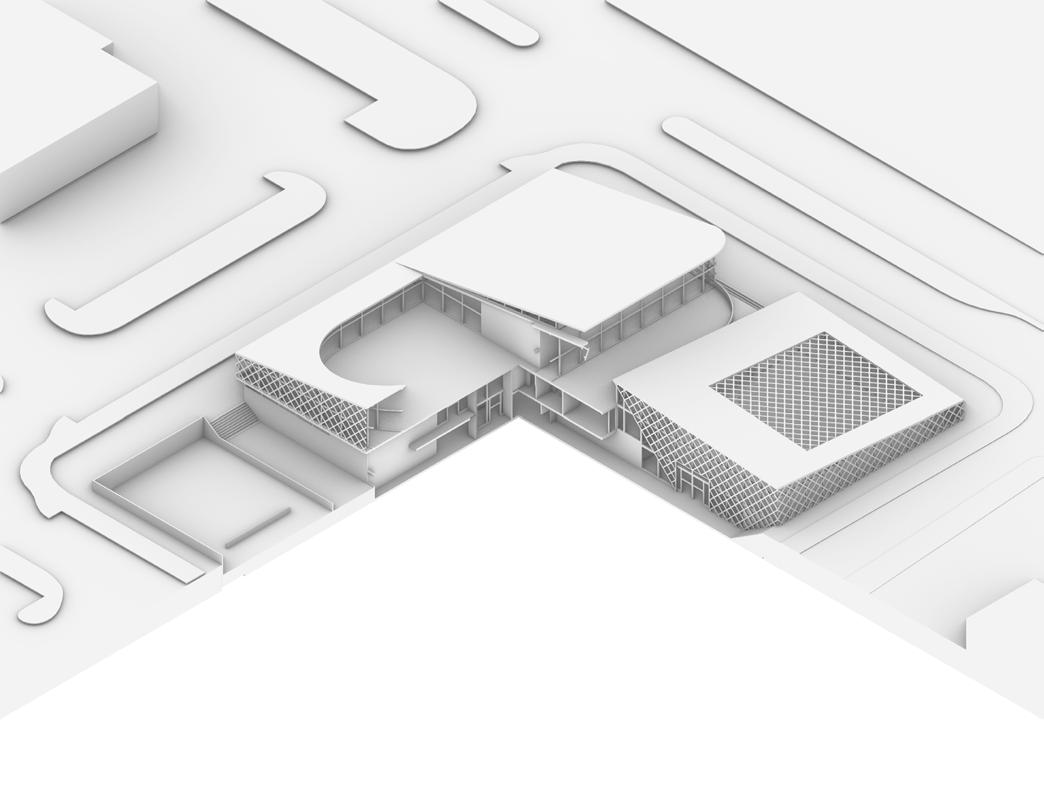
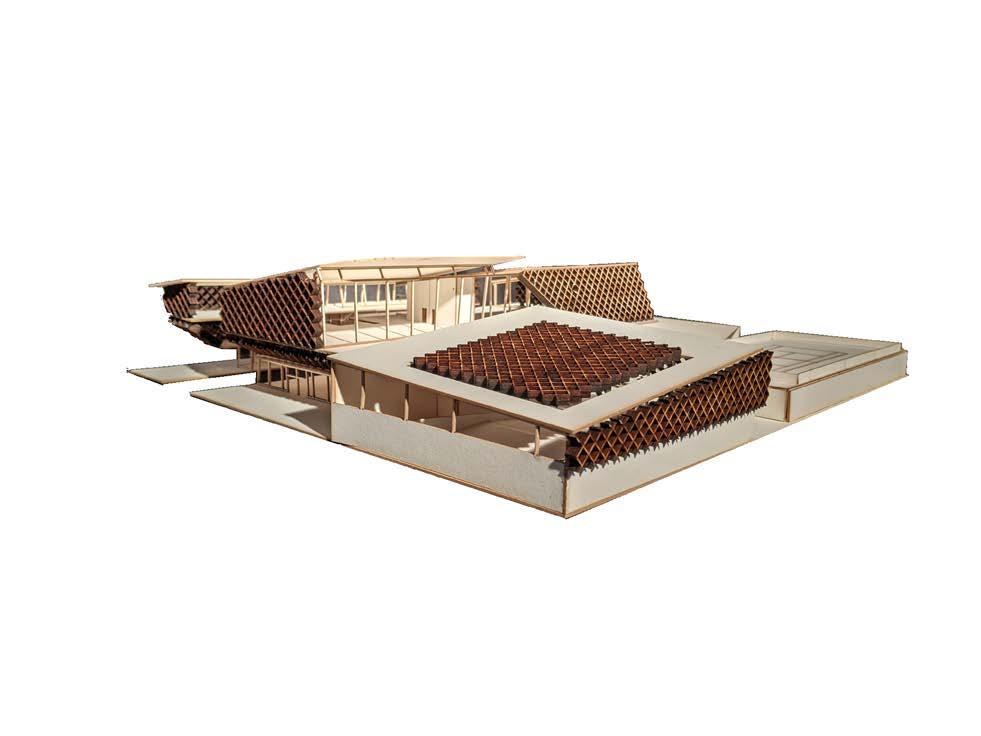
Sustainable Housing Competition Cleveland, OH
Climate Positive Concrete Housing
With the opportunity to address housing needs in Cleveland, Ohio, this project focused on developing an environmentally conscious space that improves the life of residents and environmental condition. Additionally, this project impliments stratagies to subsidize rent for the tenants through the addition of commercial leacing spaces to offset the rise in housing costs. Ultimately, it is the goal of design that architecture should not only solve the puzzle of construction, but open the doorway to positively influence and support the lives of the local inhabitants.
Announced in Fall of 2021, ACSA partnered with Habitat for Humanity to announce a national climate postive concrete hosuing competition that allowed for architecture students to design a hosuing facility for a community in need.
Submitted in Summer of 2022, this project is the collection of works by four students: Jonathan Perez, Harmony Smith, Corinne Tendorf, and Zoe Wall to come up with a climate positive housing solution for the community of Cleveland, Ohio.
SUSTAINABILITY & CONCRETE
With sustainable practices such as greywater systems, permeable pavers, and a diverse cultivation of plant life on site, this project manifests these stratagies into one cohesive location to support the nutritional and mental health of the residents.
Through the use of an eco-friendly concrete mixture known as Fly-ash concrete or “Ashcrete,” there is a reduction in stress on local resources. When the fly-ash is combined with lime and water, it creates a new concrete formula much stronger with a reduction in shrinkage when compared with standard concrete.
With an increased focus on environmental relationships, the project creates a plethora of spaces that encourage outdoor engagement along with the opportunity for residents to become more involved. The ultimate goal is to provide future residents the ability to thrive in a community that not only helps to relieve their financial stress, but also their livelihoods.
Formal Progression
Diagram Sequence
East Elevation
West Elevation
Creditied Work: Jonathan Perez & Harmony Smith
Sustainable Systems & Local Ecology
Creditied Work: Corinne Tendorf
Floor Plan 01: Commercial Retail & Reception
Floor Plan 02: Residential Living
Creditied Work: Jonathan Perez
Creditied Work: Harmony Smith
COMBINATION OF STRUCTURE & SYSTEMS
Working in tandem, the structural elements of the project increase the visual interest and facilitate efficient movement across the site. The structural pilasters frame the highly trafficed areas across the site and form covered walkways while also acting as a boundary when accessing the upper levels. By utilizing the multiuse facade, these pilasters create depth through the dynamic shadows within a relatively flat site; sparking visual interest.
Additionally, the pilasters mimic the interior circulation of the project, showcasing the interior of the project. Other placements of these elements change the orientation of the pilasters that break up a simple materiality into a complex project.
Final Exterior Renderings
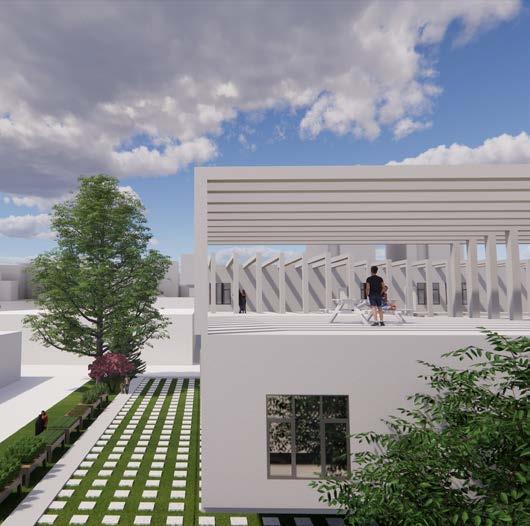
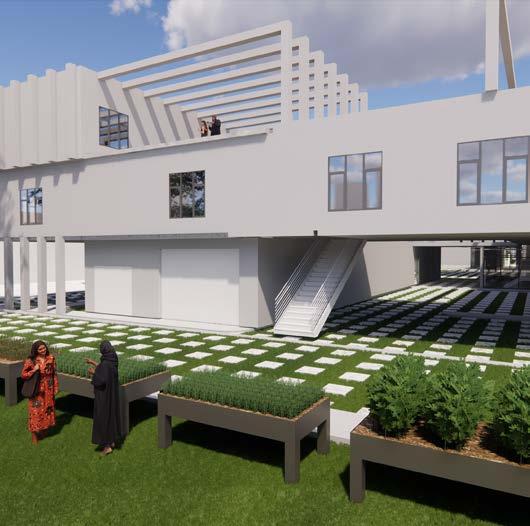
Exterior Axonometric Diagram
Creditied Work: Harmony Smith & Zoe Wall
Compilation of Sketches Assorted Projects
The Sites Of Lubbock
Featured in this section is a compilation of sketches, each from a different sight around Lubbock. These sketches reflect observations of the surrounding environment and become tools communicating ideas for project inspiration.
Students studying the architectural design process can learn a lot from sketching: construction methods, structure, architectural styles, and fabrication details. Learning these intricate details of architecture are integral for students to further understand and appreciate the end product of a final structure. Students can utilize these methods to analyze the elements of complete structures and apply them to their own future projects.
SKETCHING & ARCHITECTURE
As communication is the ideal skill for an architect, sketching out an idea quickly conveys understanding to the many different individuals and groups that work together to develop a structure. There is value in the ability to sketch an idea, as it provides context and presence to the current project.

