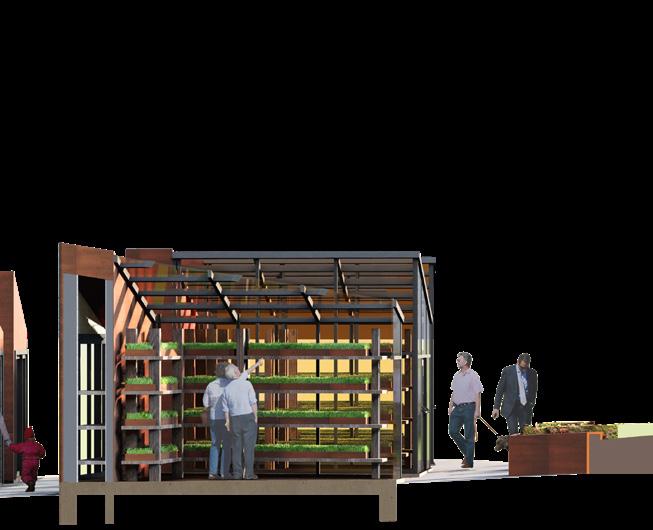
3 minute read
Public Park Design
Halliday Park redevelopment Habitat Recreational Area
A zone re-arrangement and function modification for the park as a whole. The redevelopment features a local eco-system, ecology parks, urban forests, greening grey fields, green spaces to gather in and explore; urban riparian areas; community orchards and forests; and greening major transport corridors. The landscape design features an ecological and geographic connection to the place that intends to allow the habitats and eco-systems to introduce themselves to passers-by wherever the communal trails come across the recreational areas. These habitats mimic those that belong to the authentic Australian landscape, including arid habitats, rocky habitats, woodland habitats, and riparian habitats featuring a small lake (which acts like a rain-harvester, gaining water as time passes). This recreational design allows residents and visitors to learn about their local information richness.
Advertisement
Not only the site offers a home to Bayswater floras and faunas (primarily insects, reptiles, and birds), but it also offers the beauty of nature to attract passers-by. Most recreational area submerges in filtered and diffused light created by a fair amount of new-grown trees. The design pictures information and cognition of the local nature to draw curiosity and enticement into its visitors, providing them with a sense of exploration and discovery.
perspectival section AA’
Halliday Park redevelopment Habitat Recreational Area











Design Outcome Commonscape

According to the outlined thesis project, it is safe to say that biophilic design can be a helpful tool contributing to forming an environment that encourages social connectivity. By implementing biophilic design as a methodology, the proposal has successfully illustrated a better version of the Bayswater Station Precinct where:
People can use a local public garden to grow their veggies together while trading their own experiences.
There is a local daily market where people can enjoy their homemade goods while connecting to the local community better.

According to the outlined thesis project, it is safe to say that biophilic design can be a helpful tool contributing to forming an environment that encourages social connectivity. By implementing biophilic design as a methodology, the proposal has successfully illustrated a better version of the Bayswater Station Precinct where:
People can use a local public garden to grow their veggies together while trading their own experiences.
There is a local daily market where people can enjoy their homemade goods while connecting to the local
JENGA APARTMENT
TYPOLOGY Residential Development + DA Drawings
LOCATION Melbourne, Victoria
SITE AREA 1000 m2
BUILDING AREA 367 m2
PROJECT DATE Feb 2020 - Jun 2020
During my academic years, the Jenga apartment is one of the few chances I have received to gain experience in technical drawings and drafting. By adapting the strongly growing branch of modular homes and prefabricated construction methods, this project aims to deliver a more sustainable way of building and living.
Because this project has most of its components prefabricated off-site, I chose a pre-fab module building style with light gauge steel wrapped with SIPS Panels. The aim is to optimise building performance, providing an oasis that puts construction at ease and helps occupants find their safe and sound lifestyles.









