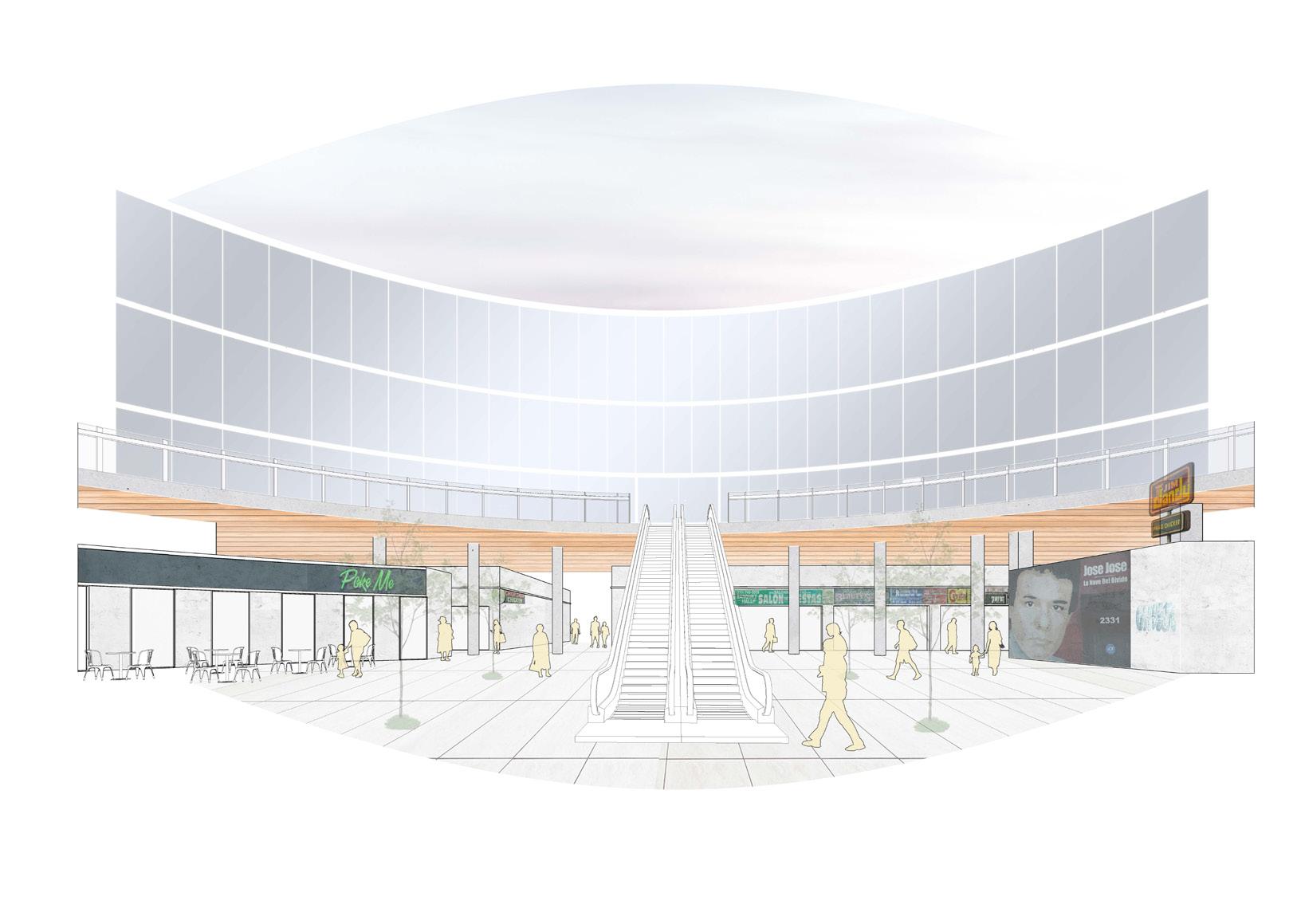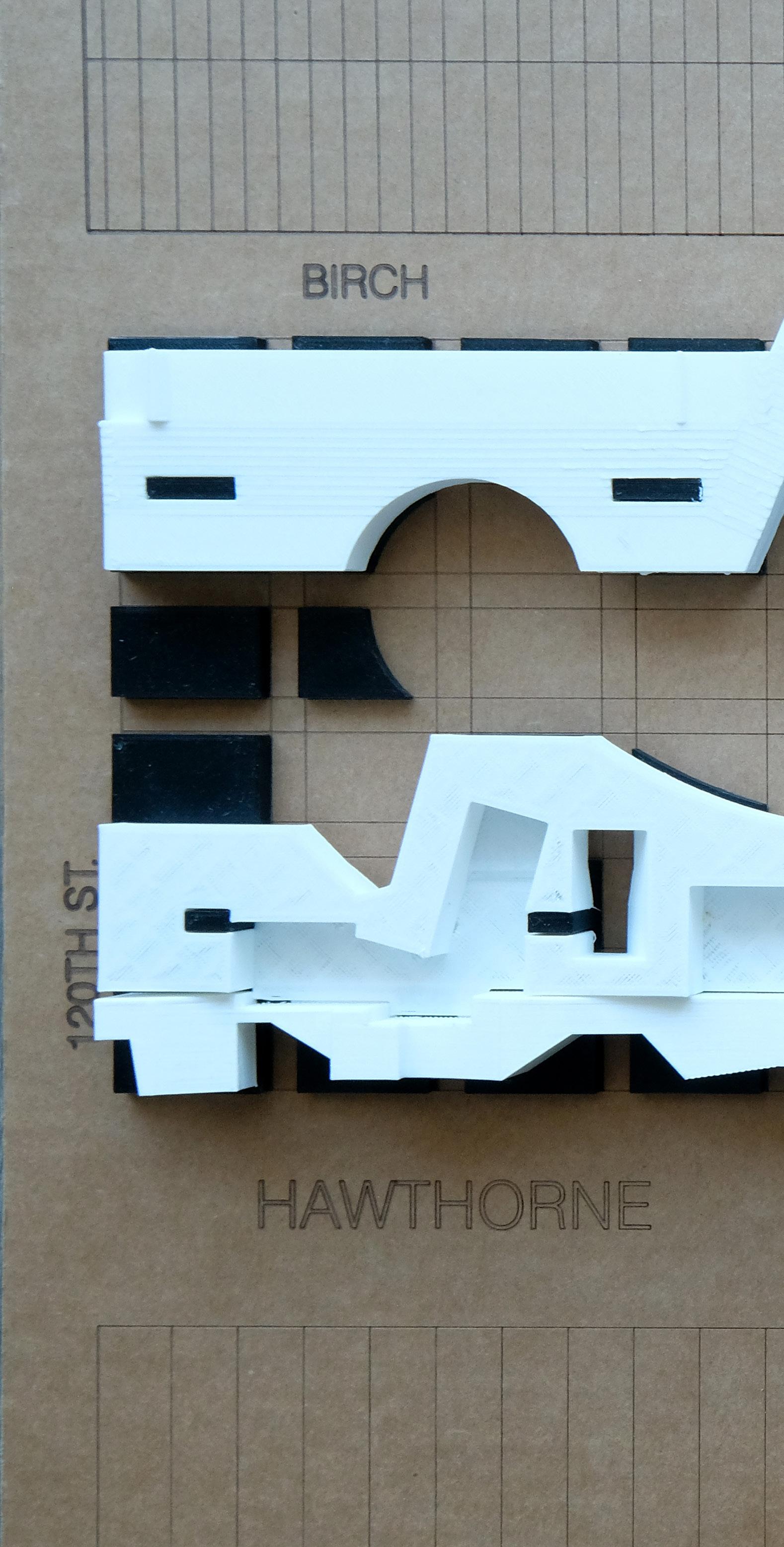
7 minute read
108 BLOCKS(THESIS
by Han Yang
Thesis, USC SoA, Instructed by Jimenez Lai
Description Mall is the conglomeration of different structures, in a collective, planned space to deliver service, commodities and entertainment to the public. Malls present themselves in different forms, either in the city or in the suburbs. How structures within malls engage with the city is imperative to its economic performance and financial outcomes. However, 21st century malls are dying, abandoned, and discontinued, left behind are empty hallways and washed out signages.How could we use design to revive the mall's vitality and make it adapt to the development of cities as a whole? The thesis discusses the current spatial conditions of malls and their engagement to cities in association with local building codes and zoning laws. The design revolves around three main conceptual ideas: density, typology, and cultural relevance.
Advertisement
Decay of suburbia Issue 1
The decay of malls is rooted in the decay of suburbia. In the 1950’s America, the trend of moving out of cities laid out the fundamental urban conditions Americans experience everyday now. The retail boxes, enclosed shopping area, parking lots, highways, and giant billboards. However, cities are products of economies and not every suburban city could be favored by certain industries. Given a total volume of economic activities, smaller cities almost always gravitate towards regional centers, sometimes as a chosen location for a sub-constituent of an ecosystem, these didn’t find their positions in the process are often left there to rot. Following was the closure of shops, outflow of people, decreased economic activities and finally bankruptcy.
Density Solution 1 Fundamentally, what supports a retail space is simply the number of its customers. Shops would be easier to be profitable if opened in a denser, more hectic location. This principle applies to a single shop, should also apply to malls or commercial districts. By bringing higher volume of people, either as residents, tourist or commuters, the likelihood of survival of retails would be increased significantly since people would inevitably develop the habit of getting stuff for its most coinvent location in their daily routines. Urbanize the suburban is to increase the willingness of people to live in a certain area by providing good amenities, convenience, and a favorable lifestyle, within a level of affordability.
Boundary Issue 2
Contemporary malls are recent inventions. The father of malls, who designed the first enclosed shopping mall in the United States, Victor Gruen wished to recreate a European city in newly developed American suburbs, which accommodates cars. The result is usually less than 25 percent of total retails area and sometimes more than 50 percent of parking, in a form of ring, that surrounds the actual structure. The length from the perimeter of parking to the entrance of the mall is usually more than 300 feet, paved by hard concrete and cars shuttling through with people trying to unload. From the highways to the parking lot, then to the exterior wall of mall, human experience is confined to a boundary, both physically and mentally. This provides efficiency but reduces desire to explore. On urban scale, the boundary is even more clear to the city morphology. Often could be seen by a sharp contrast of denser residential area and expansive open parking area. A lot of newer malls, even in cities, remains this tradition of creating elongated boundaries with anchor store, parking structures and shops. The goal of it is to establish a sense of existing, reminding people of the space they are about to enter is “different”.
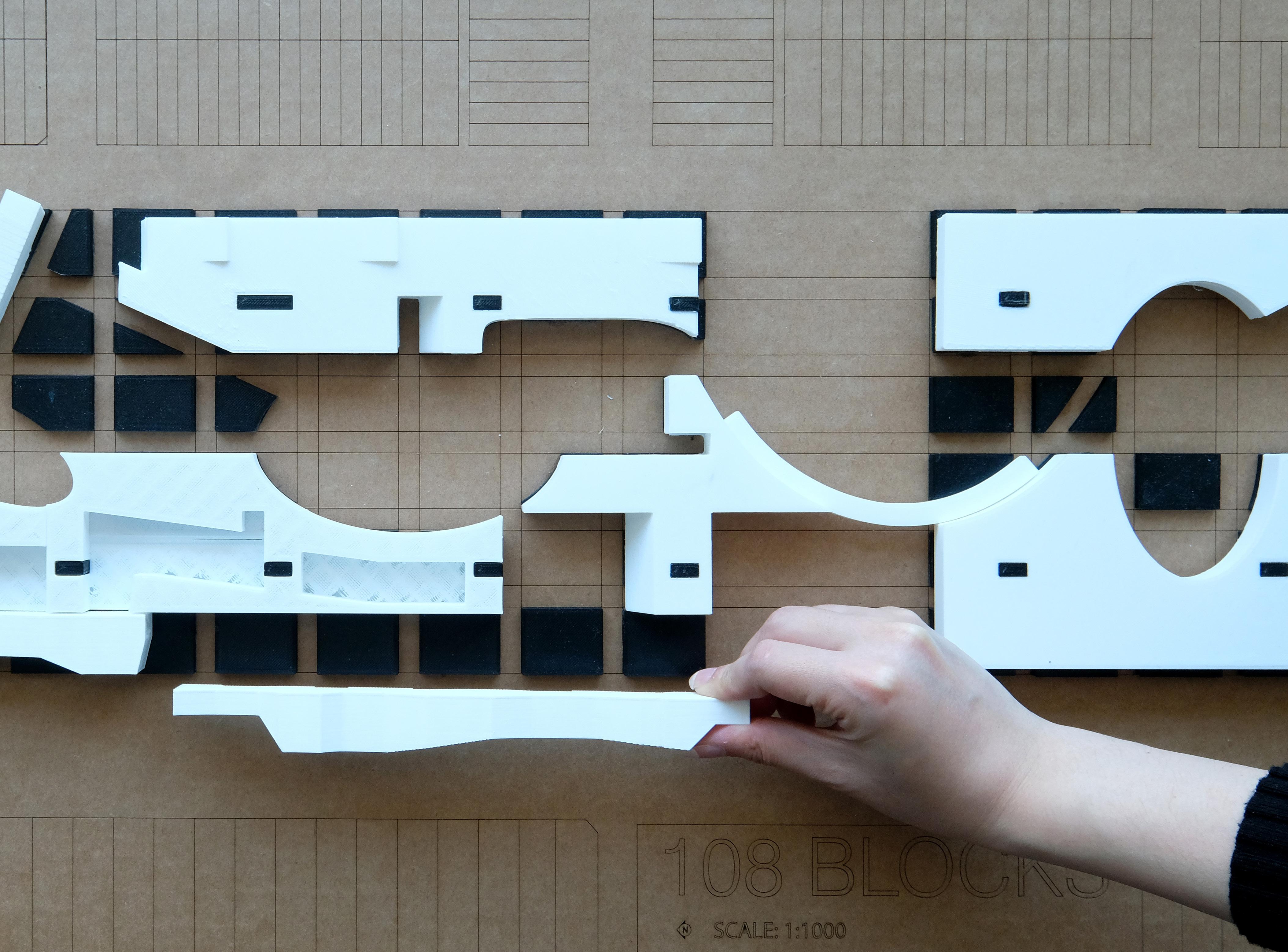

Typology Solution 2 Malls generally take up lots of space in an urban scale. How circulation cut through the space has impacts on the pedestrian mobility in the cities. The tradition of designing a shopping mall, whether is in cities or suburbs, follows two major types: dumbbell and cluster 1. The dumbbell divides retail area by one major pedestrian pathway. The pathway is usually efficient, preset in a way to let customers be exposed to most amount of commercial interface. Cluster divide retail area into several groups, creating a network of intersections. Both patterns usually define exit and entrance in an established, defaulted, and recognizable fashion. the original urban morphology may be changed, or totally subverted by the guided pathway to more spending. however, the division often creates a hierarchy for space, meaning some of the stores would get higher volume of traffic, some wouldn’t. The differentiation creates both spatial and physiological effects on people who enters. It is acts like a filter that keeps out unwanted impurities. What if the boundary is removed? The patterns could be dissolved into the surrounding context in a less discriminative way. Cancelling the “main entrance” is to reduce the intent guidance, making the enter and exit insensible. Hence, in the proposal I restored the typology to a simple, human scale grid with no clear indication of entrance and exit. But with internal public space stripped out of commercial activities. The use of these public space is totally subjective to the dwellers. that keeps out unwanted impurities. What if the boundary is removed? The patterns could be dissolved into the surrounding context in a less discriminative way. Cancelling the “main entrance” is to reduce the intent guidance, making the enter and exit insensible. Hence, in the proposal I restored the typology to a simple, human scale grid with no clear indication of entrance and exit. But with internal public space stripped out of commercial activities. The use of these public space is totally subjective to the dwellers.
Irrelevance Issue 3 To talk about malls is to talk about culture. Malls have already evolved beyond its basic functions as a place to exchange goods, obtaining service and entertainment. Malls are the contemporary churches, where people worship mass culture and constructed identities through billboards and logos on signage, all just to get a fast dose of cheap self-recognition. In mid-20th century, along with the prevailing achievements of industrial revolution, increased people started to migrate from rural area to cities. The process of urbanization happened so rapidly across America, new communities were formed, in which many families got disconnected from their long-standing tradition and way of life. People needed new identities, a place for themselves to be fitted in socially, on top of that, they needed an easy outlet for their free time. So, what was better than a clas¬sical Hollywood movie in a nearby cinema? Just like those old Hollywood blockbusters, malls once brought excitements and an enviable lifestyle that somehow filled voids of banal suburban life, along with mass consumerism and popular culture. The themes of mall in 80’s America, although not at all times, was often a coarse fusion of elements, a chaotic mesh up of different concepts and ideas, aiming to bring instant stimulus. These traits could be found in multiple film and television works, fashion, imageries in mid to late 20th century and even carried to architectural styles. In north America, malls built in 1980s and later tried so hard to construct an almost surreal realm, a paradise where everything in anywhere is a swipe away. The early postmodern architecture brought back orientations to distinguish themselves. Others borrowed the classical designs of European palace to stress on its luxury and comfort. Shopping malls in general, have relative short amount of construction time that is aimed to achieve a long life span. Excessive investment in extravagant forms and material works against the very goals of building it. Nevertheless, competition pushes developers to produce better, some¬times superfluous ideas to attract customers. To make malls are to make space with catachrestic that welcomes a certain type of lifestyle. But culture and trends may change several rounds during the life of a mall, so that malls would be inevitably irrelevant at some point, sometimes making these initial investments fail to generate the desired returns.
Culture Reoccupation Solution 3 Since trends always come and go and often they are unpredictable. Commercial space needs to be identified, but at the same time not to be possessed by the narrative it produces. the idea of cultural reoccupation comes up as a potential solution for dilemma of doing too much and doing nothing architecturally. The idea was to create a framework that is style less, inherently meaningless, with a blurred representation of what it could be. Meanwhile it is symbolic, memorable, and evocative. In another word, it creates a framework for culture to occupy and reoccupy, with freedom to expand, adapt and evolve for whoever occupies it.
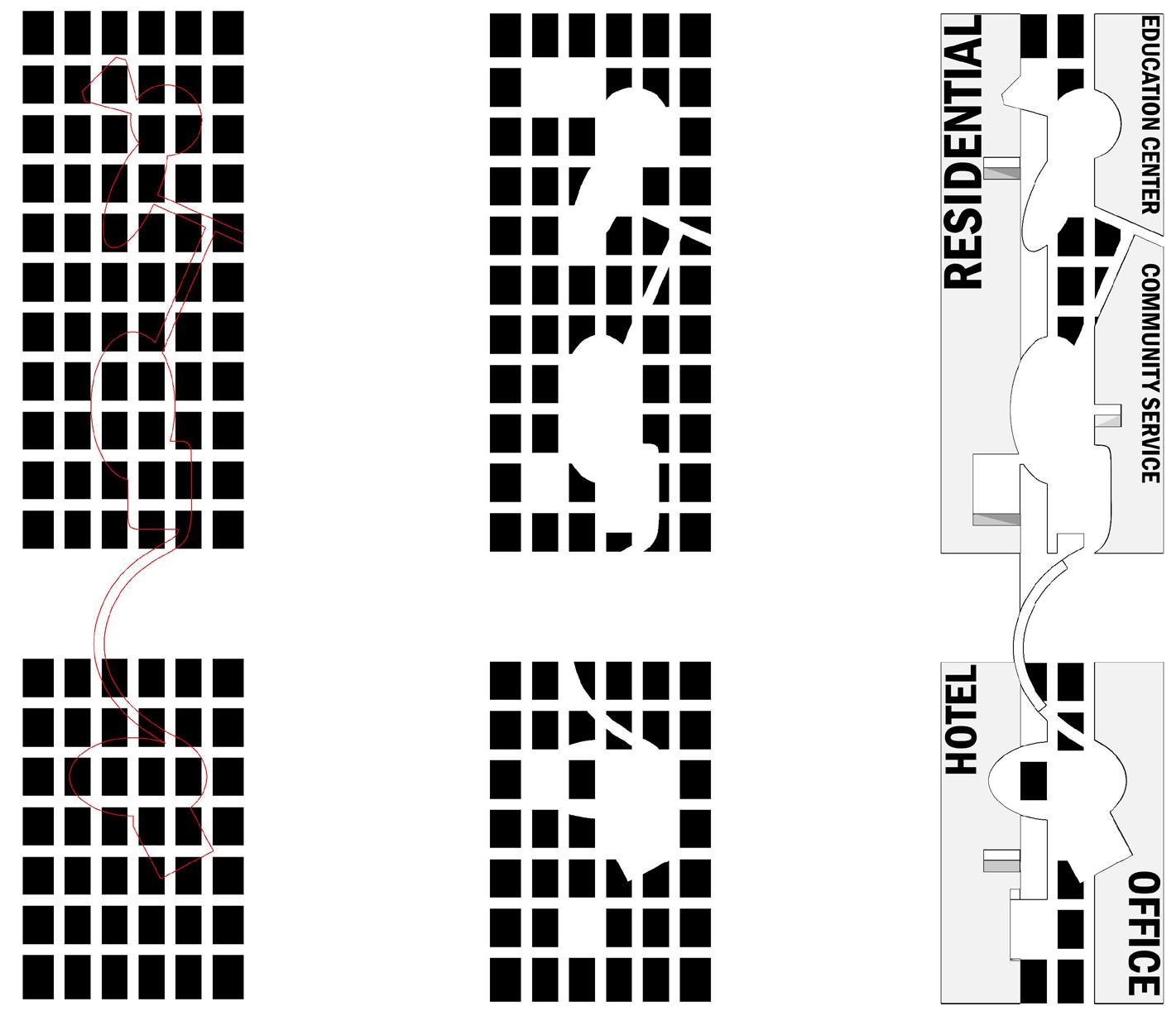
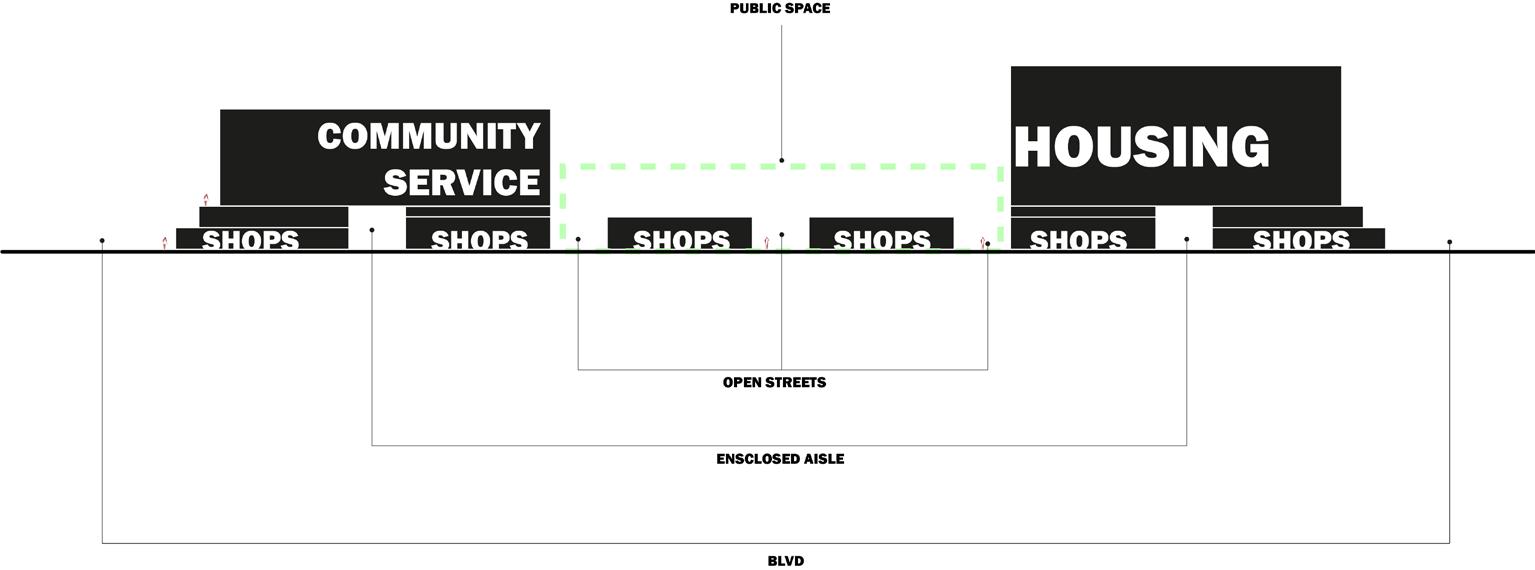


CULTURE REOCCUPATION
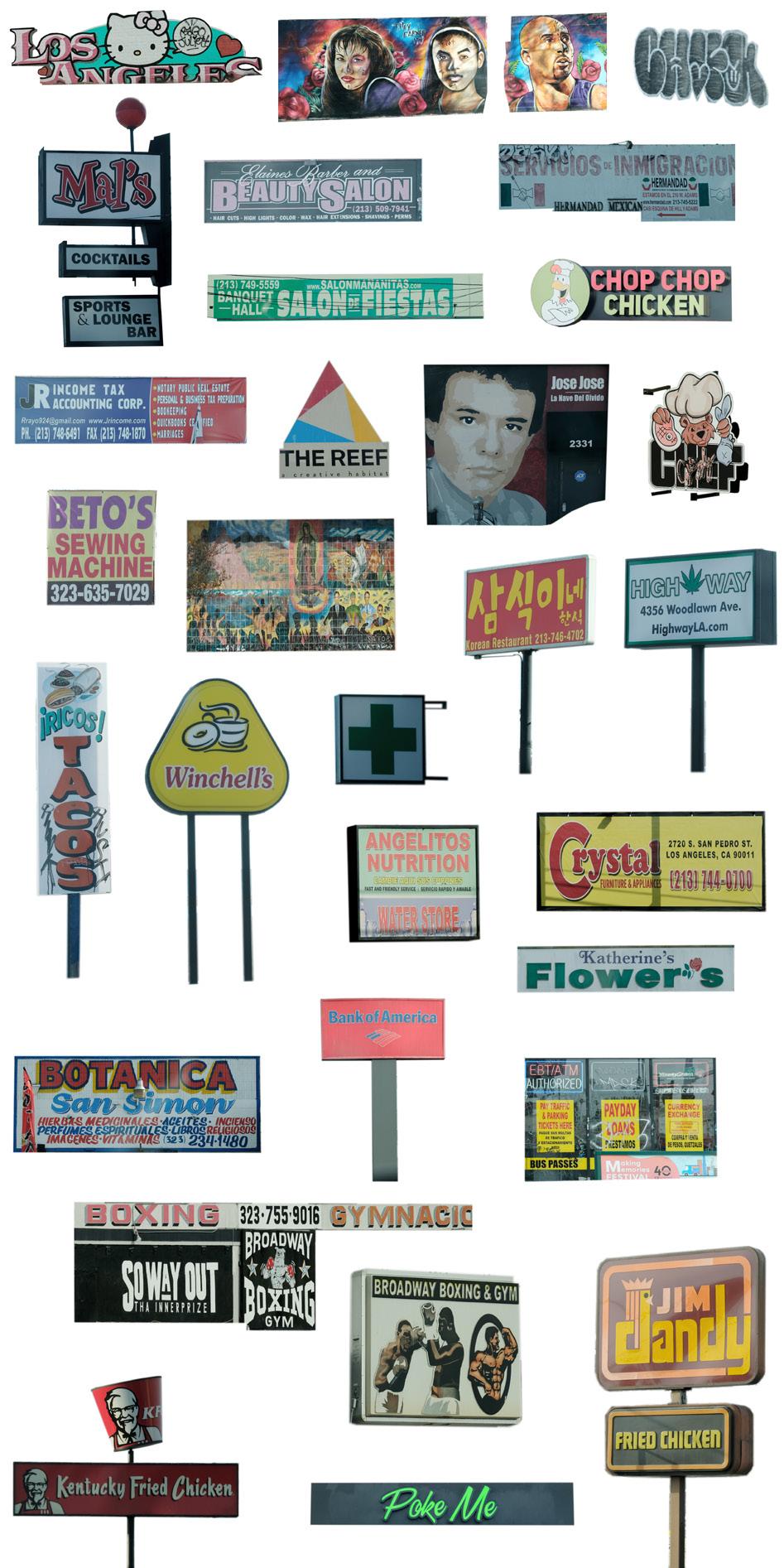
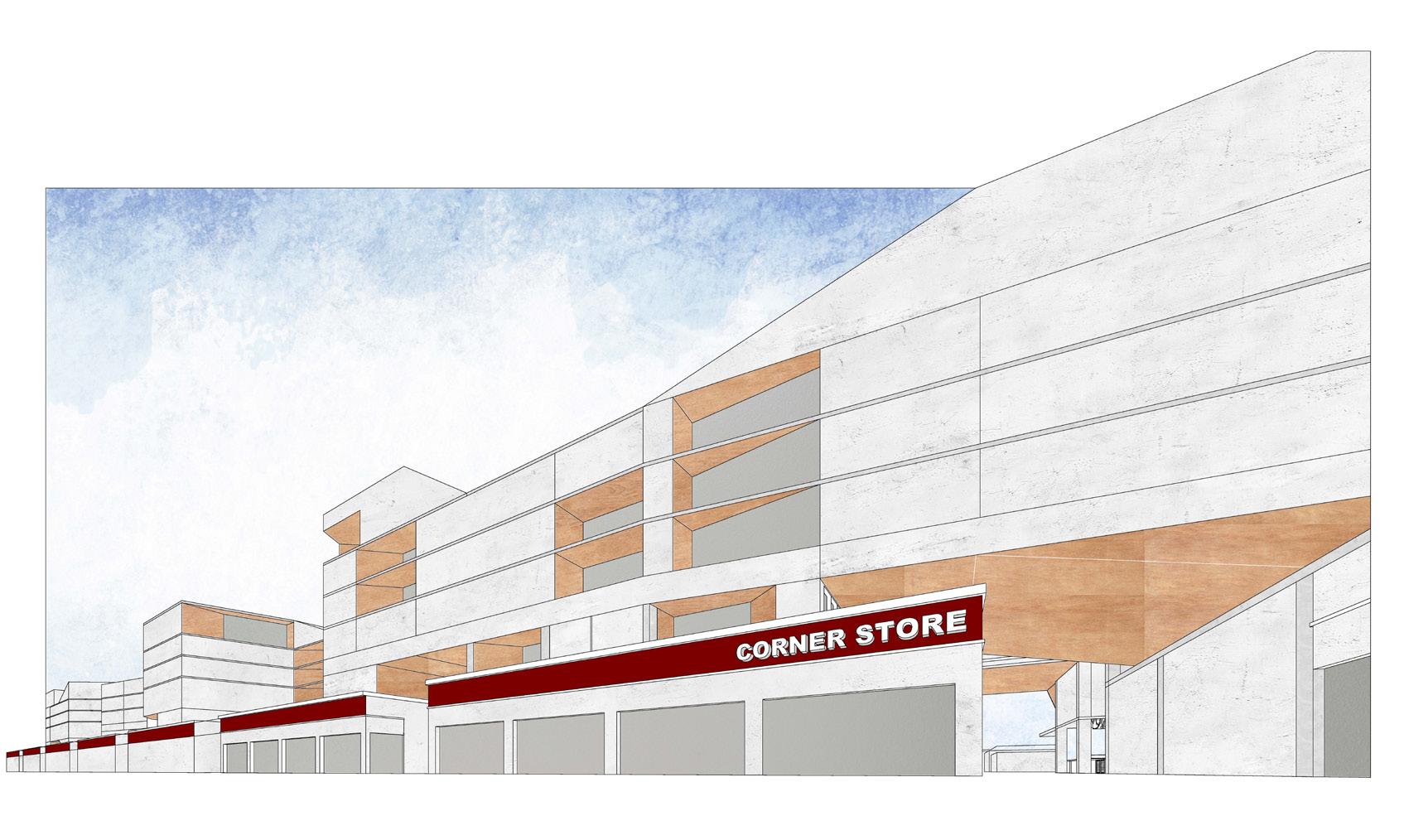
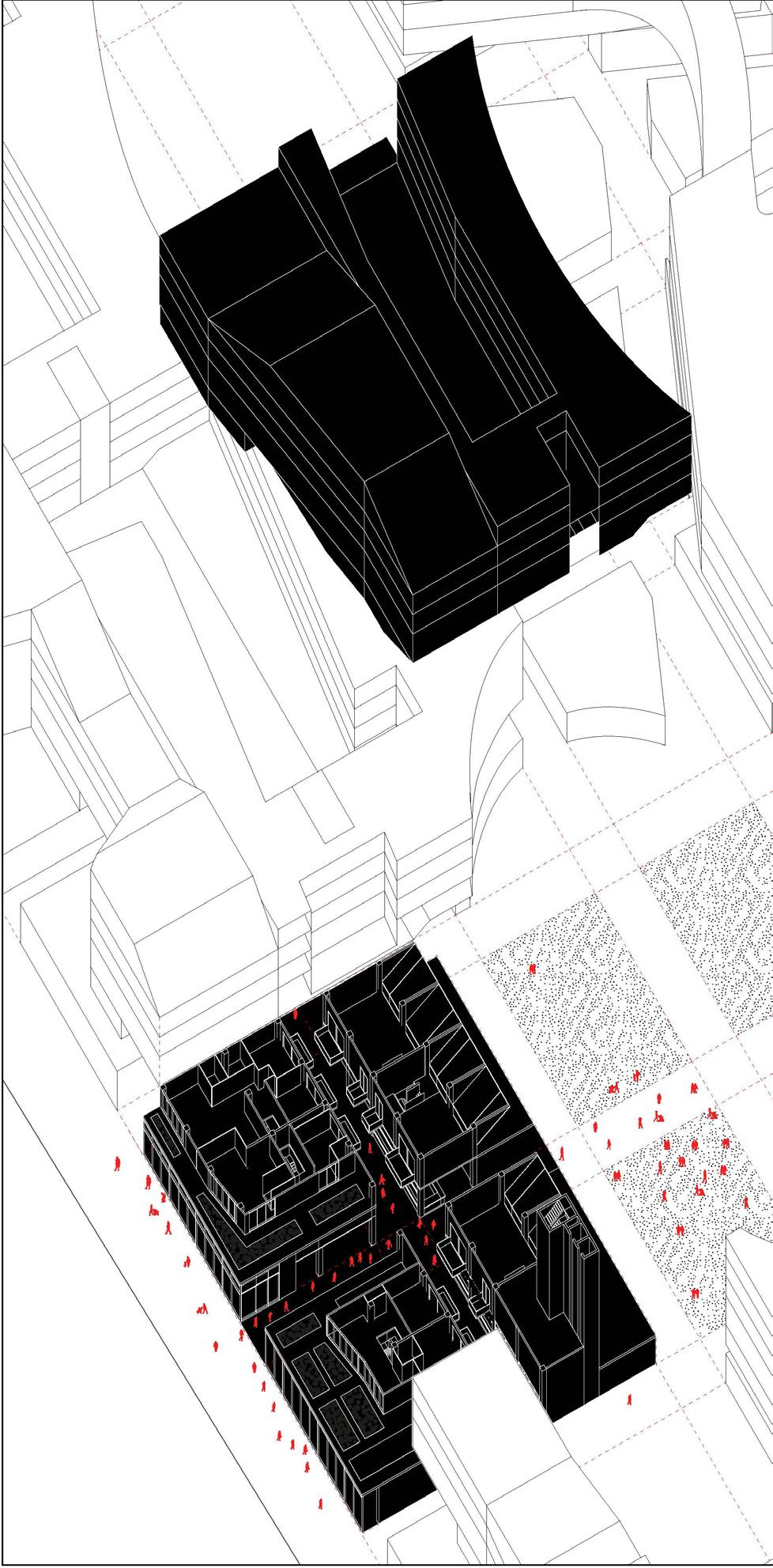
Close-up, Arcade exterior
interior
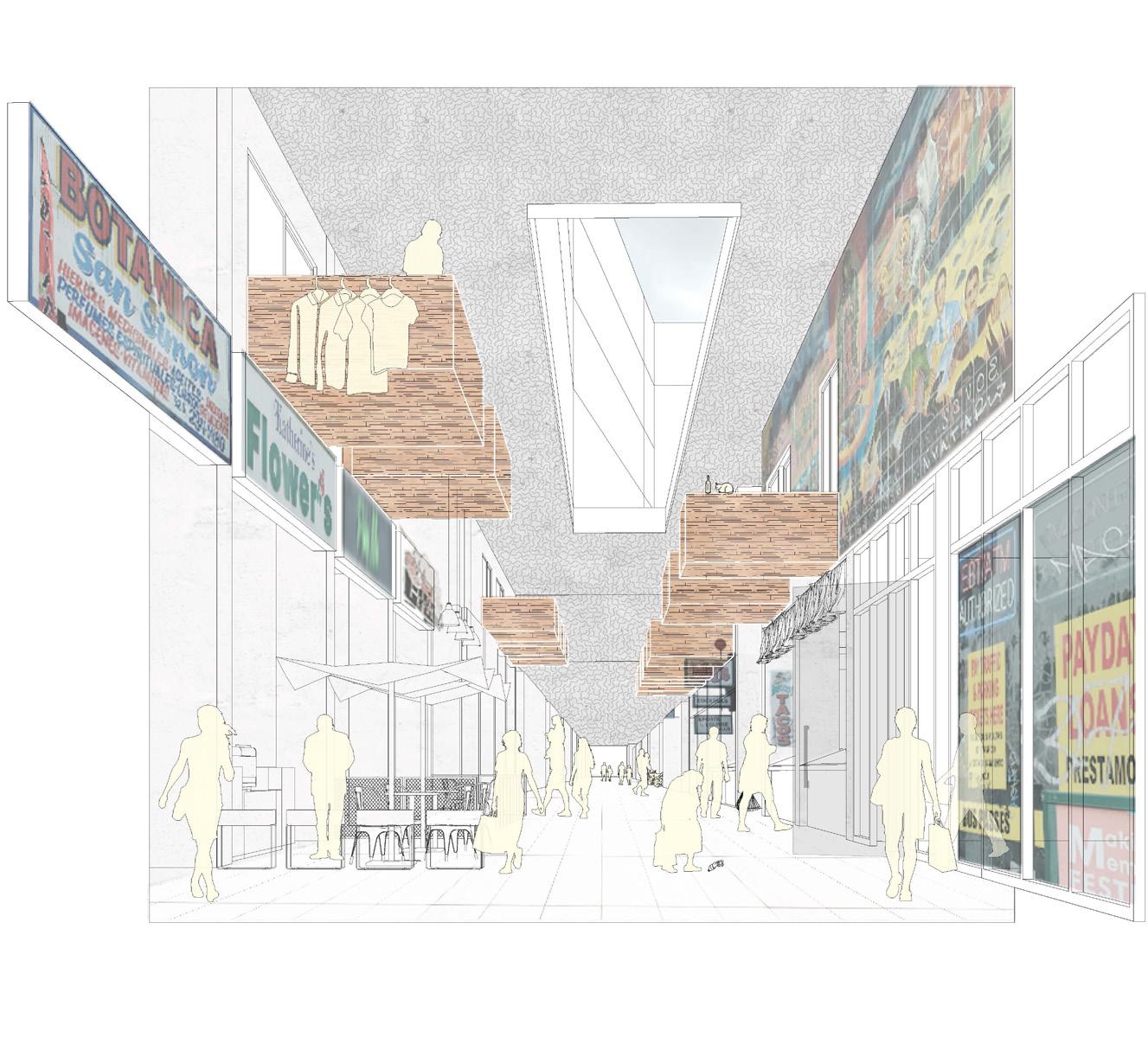
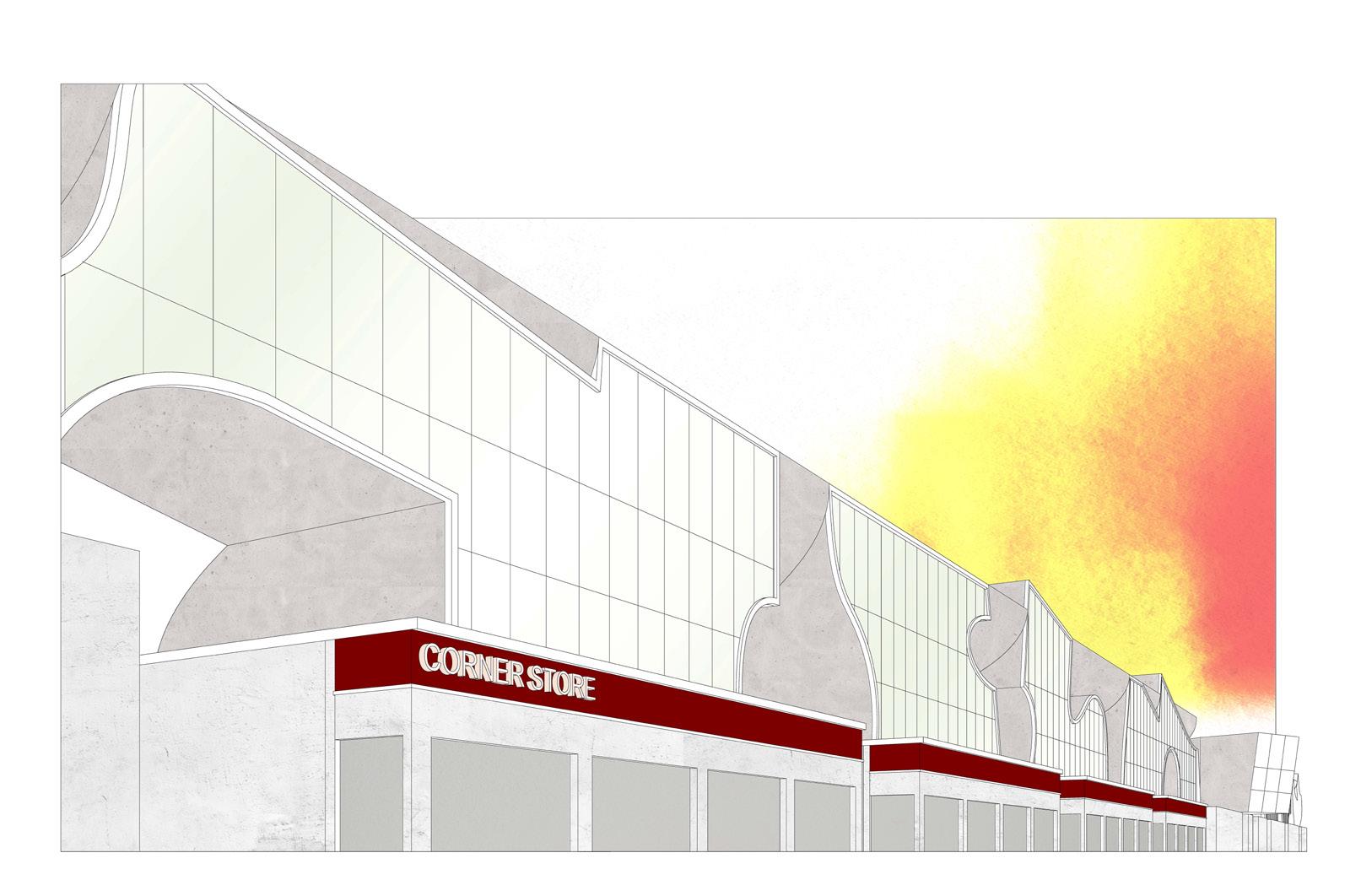
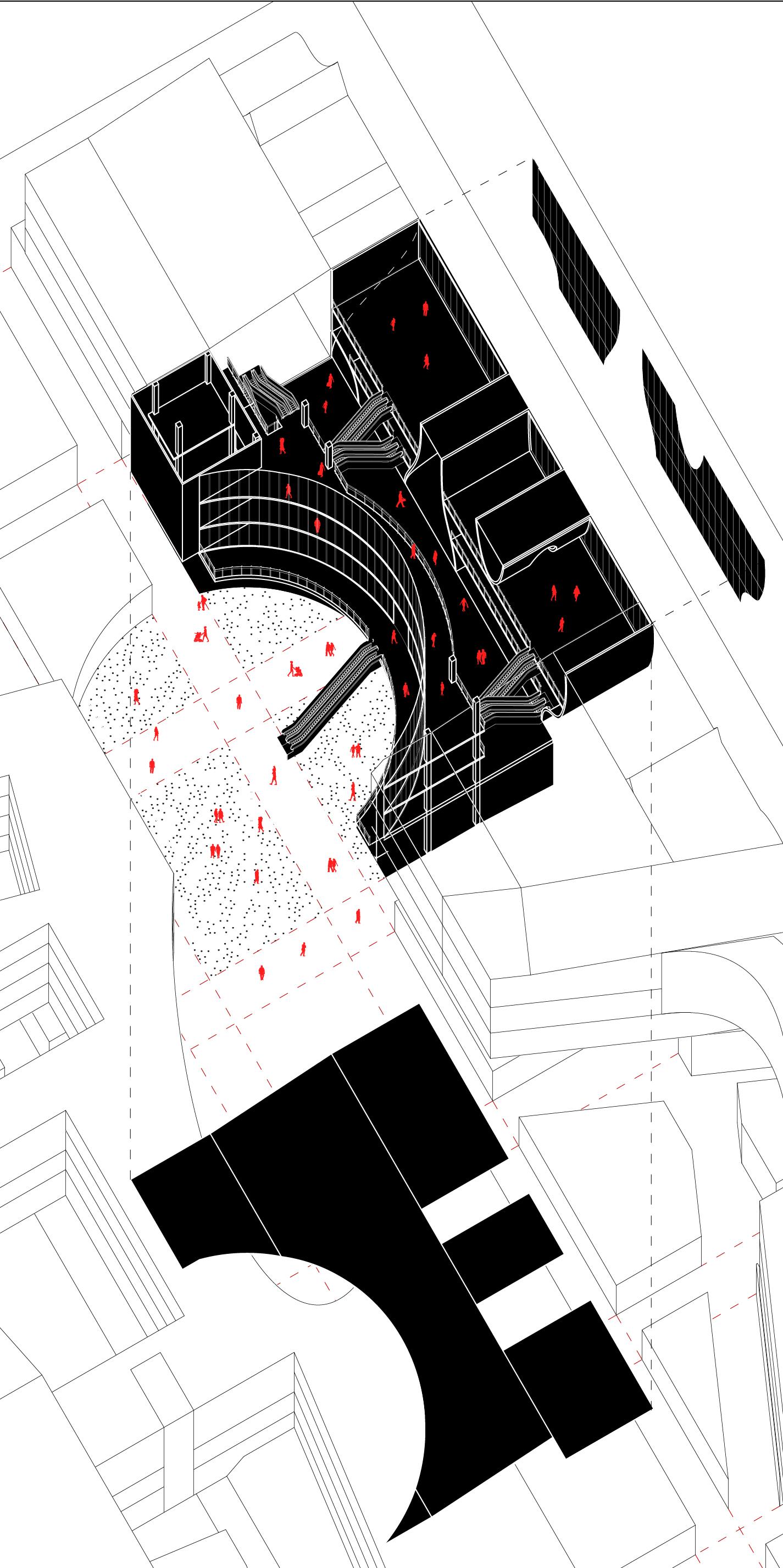
Close-up, Plaza exterior
interior
