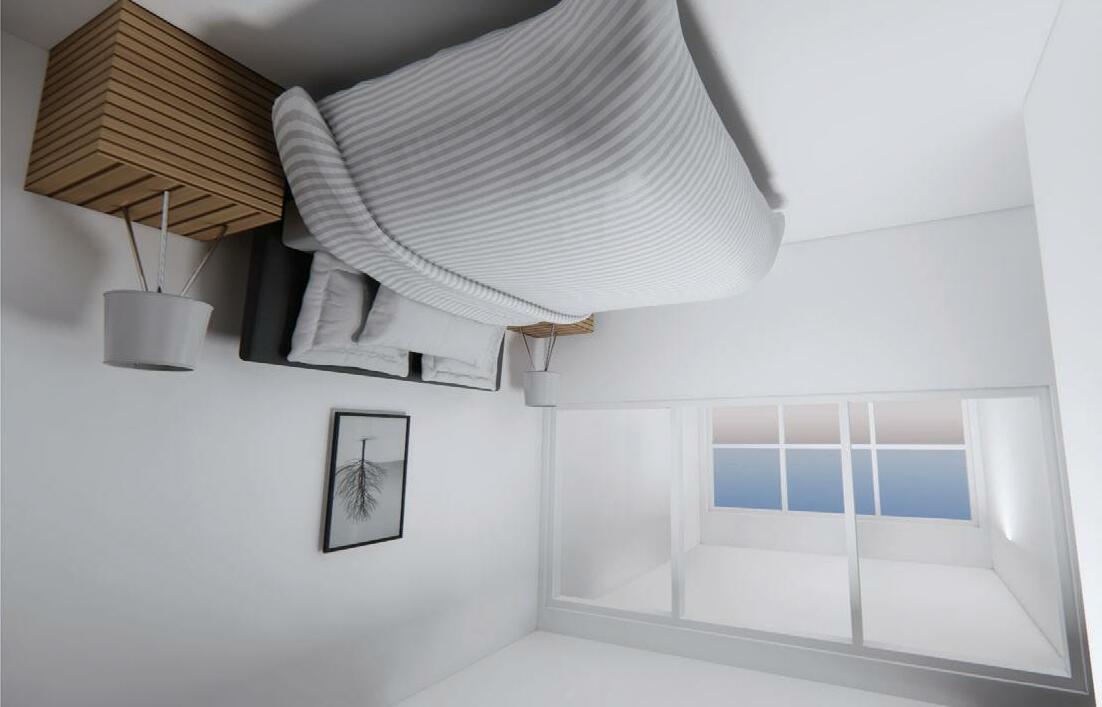
1 minute read
The Staggered Terrarium
2022 Fall Semester
Memphis, TN
Advertisement
The design of this mixed use apartment building considers the idea of living in nature. The theme of “Living in Nature” is an idea that allows the residents to connect with their natural surroundings while they are within an urban area.
Site Diagrams
Sun Path Map
Building Diagrams
Program
PinkCirculation and Community Space WhiteResidential/ Private YellowRetail/ Public
Figure Ground
Site Plan
Program
Afternoon Sunlight
Green Space
Blue shows the units. These towers were made to the size of the units and to where there would be 6 units per floor level.
Renderings
The First Rendering is an exterior view of the building. The second rendering is inside a typical unit. This is a view from the kitchen looking into the living room. The third rendering is of the interior of a unit, looking into the kitchen and living room area. The fourth rendering is of the main bedroom in a unit. The fifth rendering shows the opening of the center of the building that allows for circulation and an internal garden space. The sixth rendering is of the roof garden space. It features nice, green public spaces for the community.








