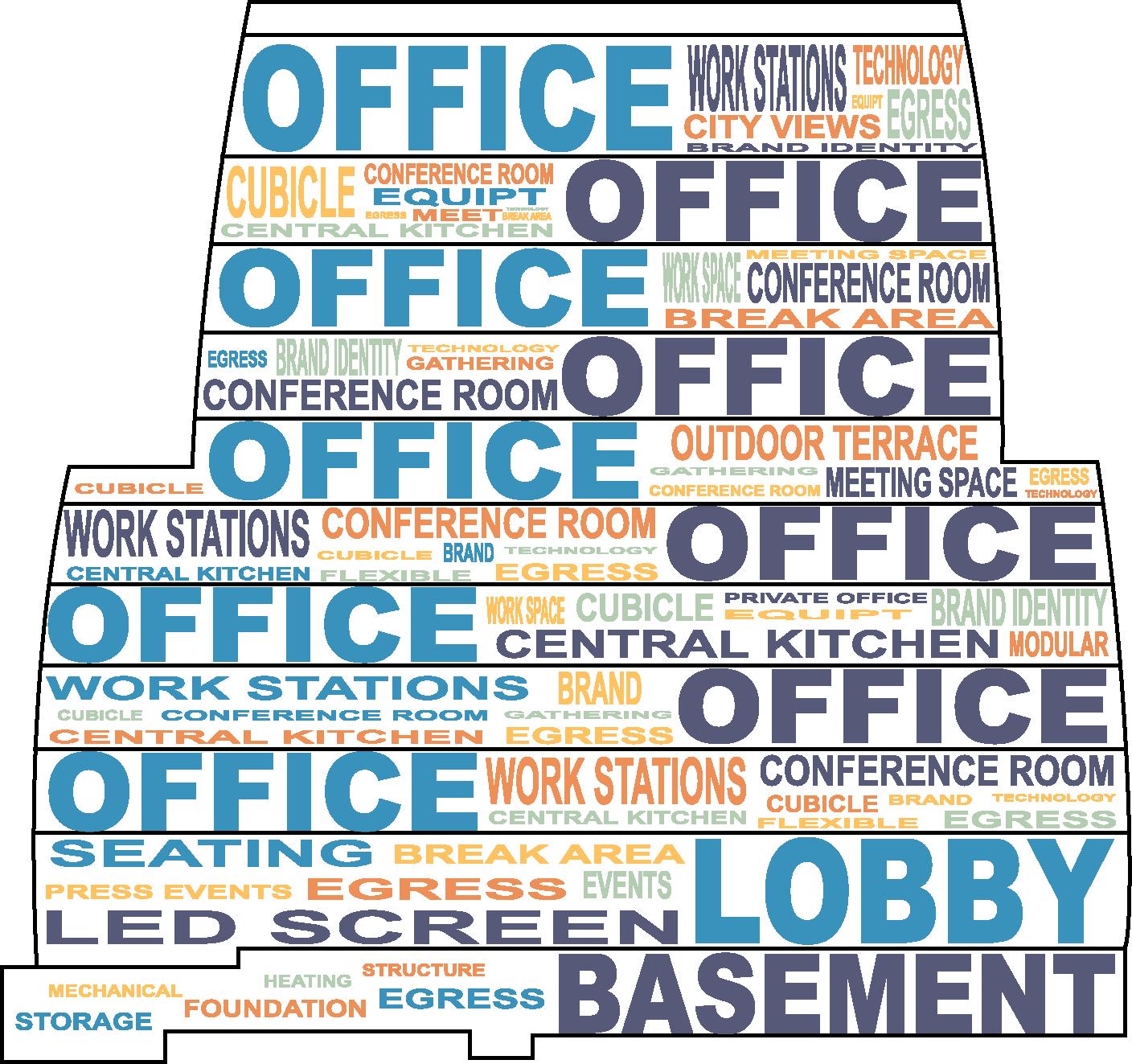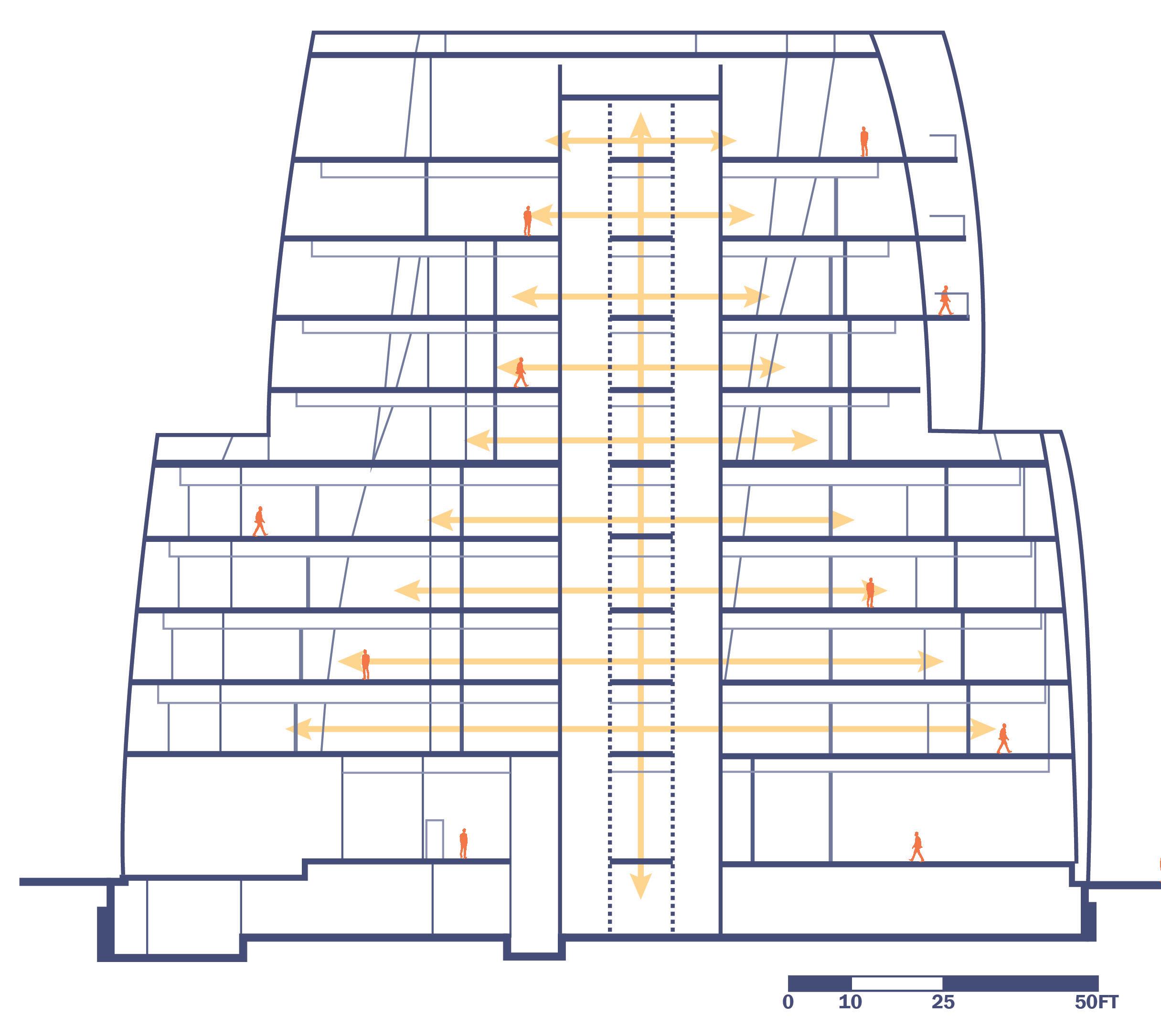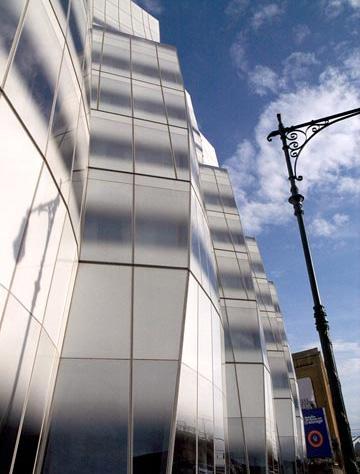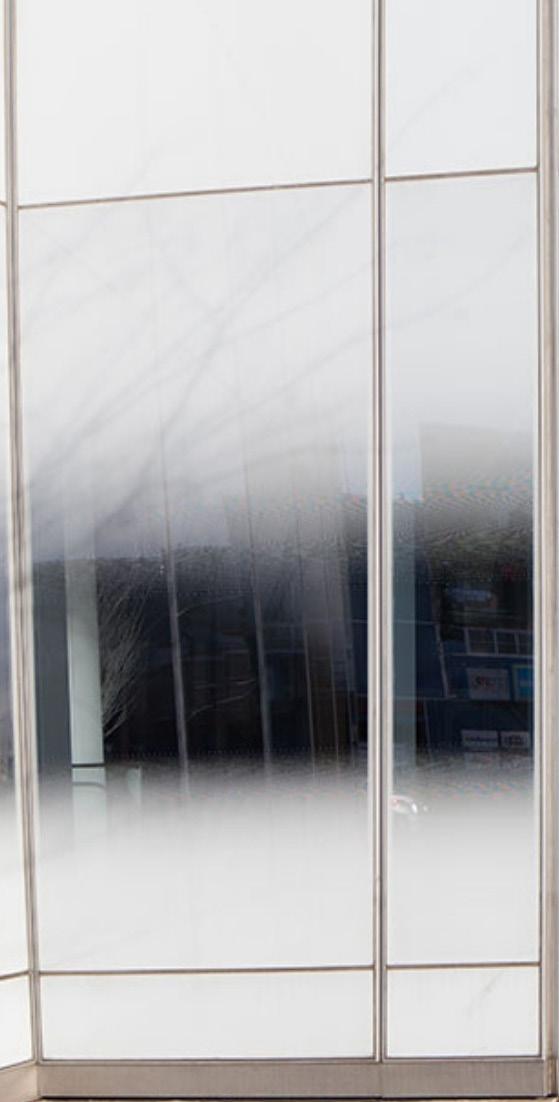
1 minute read
PROGRAMMING
from DIVERGE MAGAZINE
by Haley Giroux
Programming Features
The IAC Building’s circulation is designed to encourage collaboration with a large atrium and curved staircase connecting all floors. The building has an open and flexible layout with many glass partitions allowing for natural light. There are meeting rooms and breakout spaces throughout the floors for impromptu meetings (Chicchi & Boothby, 2008). The building also has several outdoor spaces, including a rooftop garden and terrace, for employees to relax and collaborate (Chicchi & Boothby, 2008).
Advertisement

About the Glass
The IAC director changed the facade material from titanium plates to smooth wrinkled glass, making it the first building with a complete glass facade. The glass was tested in a laboratory to ensure durability, with hurricane-force winds generated to test it (WikiArquitectura, 2023). The glass panels were made in Italy, with 1,437 panels of different shapes and twists, and some were molded or curved during placement (WikiArquitectura, 2023). The glass is white with ceramic dotted patterns that reflect light and reduce glare, giving the building its “sugar coating” appearance. The porous glass also acts as an integrated sunscreen, improving the building’s environmental performance (WikiArquitectura, 2023). Gehry used a similar pattern for the Foundation Louis Vuitton facade in Paris.












