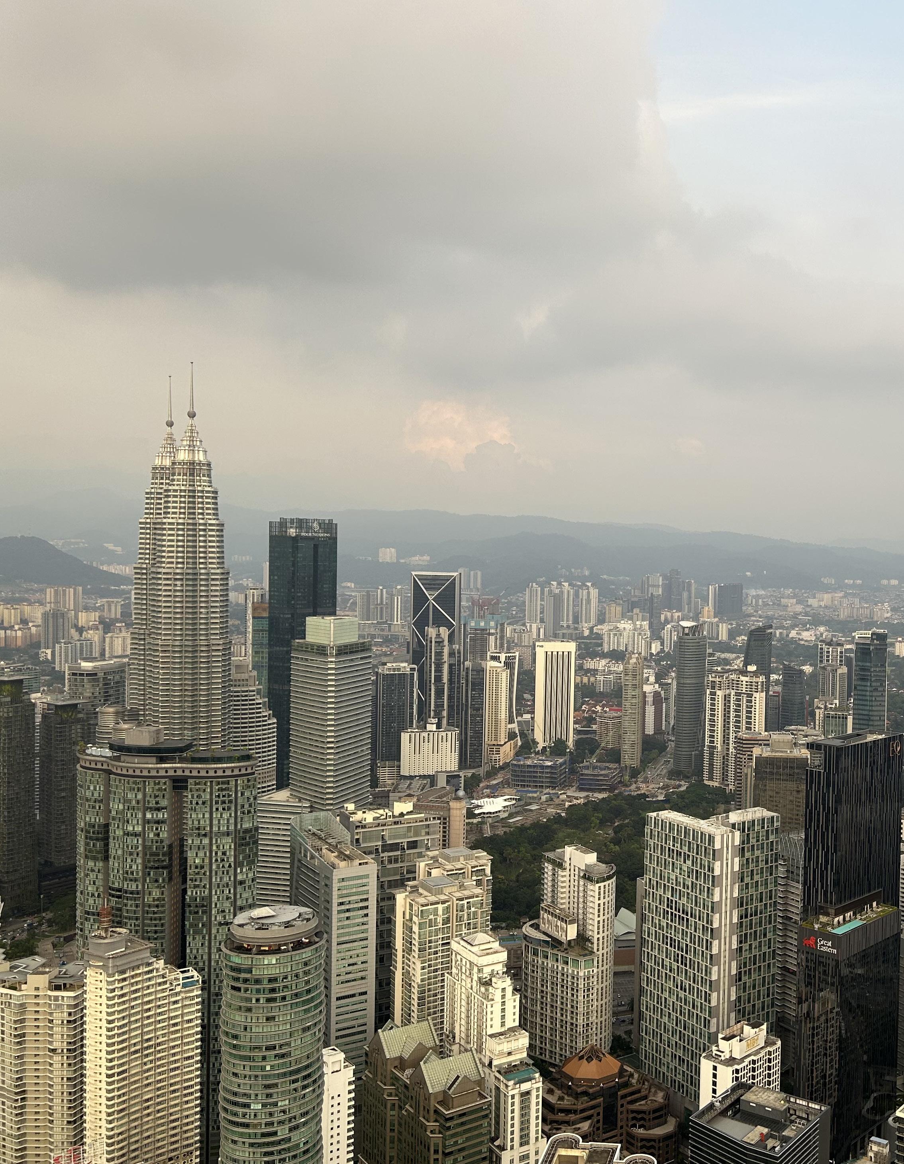
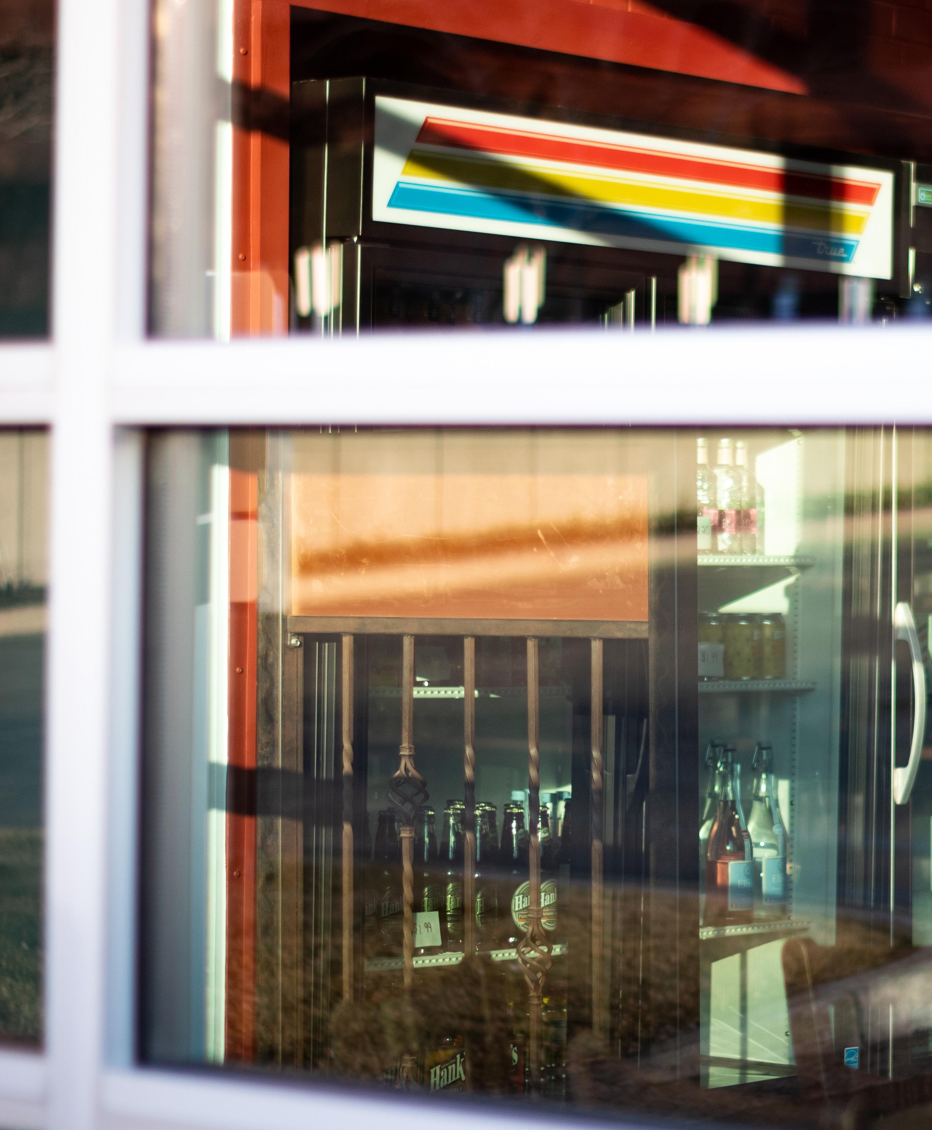
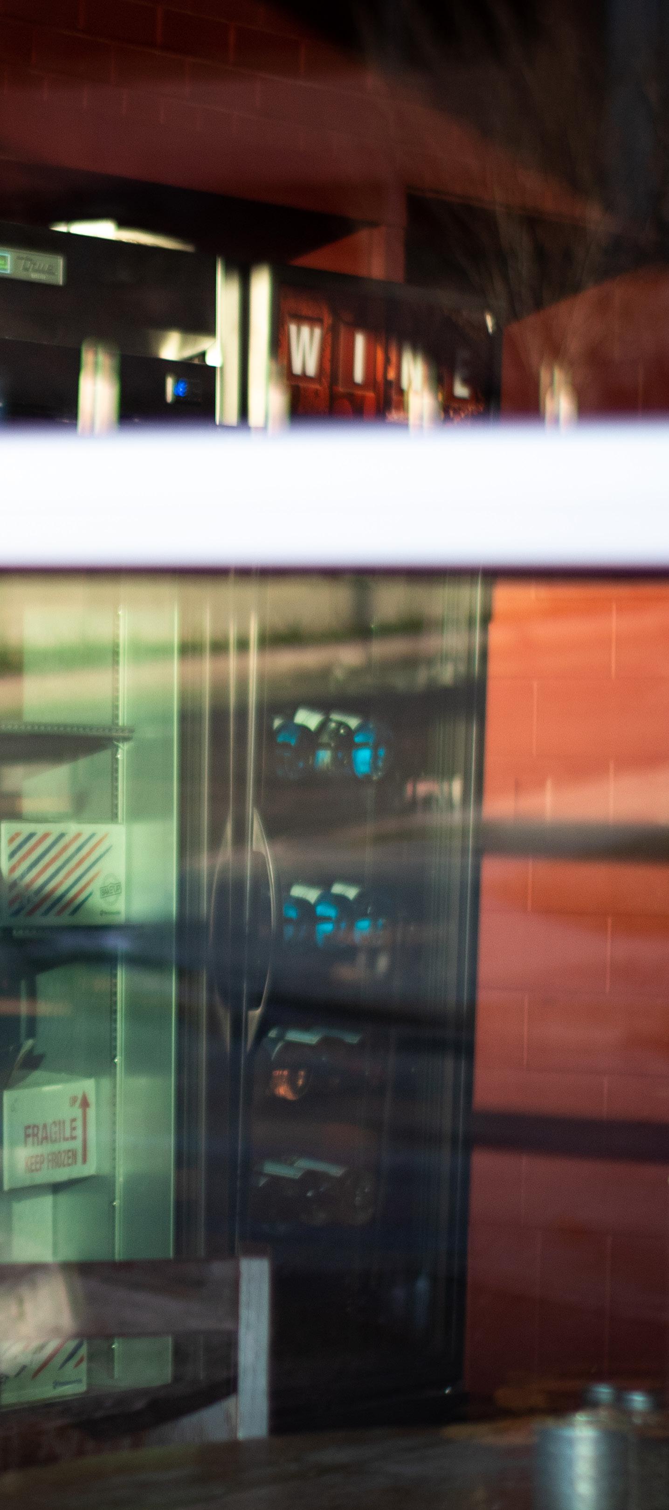
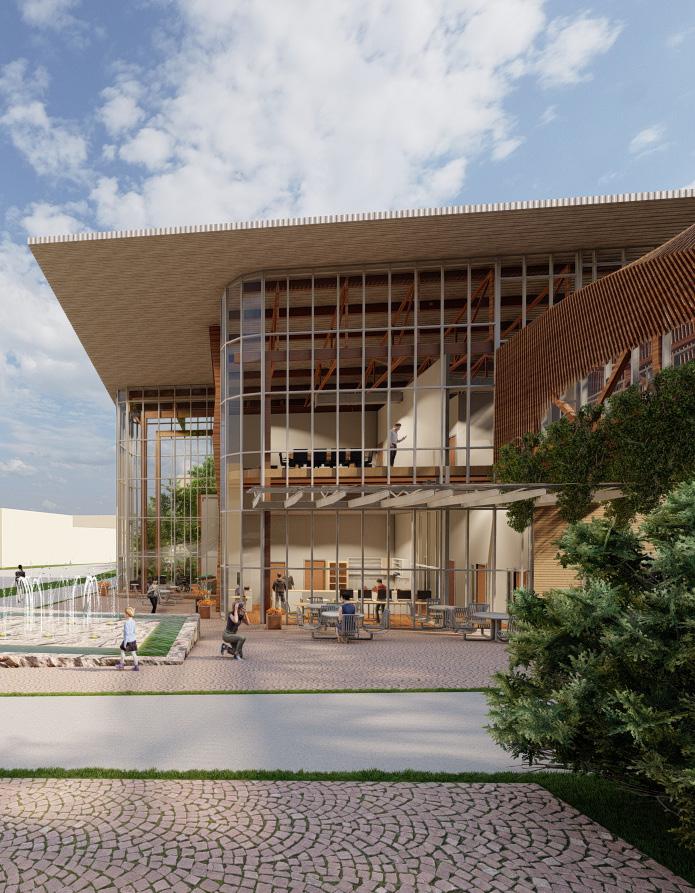







When I first graduated high school, I had no idea what I wanted to be. One fateful day, as I was trying to figure out what sort of college degree I would be seeking, I took an online quiz. My results: architecture. I was ignorant of the scope of knowledge and determination I would need to possess to achieve that degree, but I knew I would love to learn. I started applying to universities without much thought, not really sure what I was doing or how the college application process would work. When I applied to the University of Kansas, I was clueless of the fact that I was applying to an NAAB-accredited school or how difficult and exclusive the school was. When I got the letter in the mail that I got in, I was shocked to see the requirements placed on students to even be considered for the program. I had never been so happy that I applied.
As I continued through the 5-year M.Arch program at KU, I redesigned how my brain functioned by consistently problem solving on a multidisciplinary gamut. Architecture merges numerous levels of challenges through design, research, analysis, context, and systems. Every challenge is different, and what guides each challenge is unique. One of the best quotes I have heard is: “if you already know the destination, there is no innovation” -Mehrdad Yazdani. I hope to bring this skill to each project I work on and focus on exploration within ambiguity to redefine the architectural journey in design. I am proud to say I am an architect, and am even prouder to say I am a part of the future of architecture.
Gwendolyn Comas
785.341.4650
gwen.frances@gmail.com
gwendolyncomas@ku.edu
Fifth-year architecture student in the 5-year Master of Architecture Degree at the University of Kansas with a minor in Business and Photography. Received BA in Architectural Studies and certifications in Health & Wellness and Service Learning.

Skills Strategic Planning, Research and Development, 3D Modeling, Design, Construction, Management.
JUNE 2023 - PRESENT, 1100 CLARK AVE, ST. LOUIS, MO
Contributed to the design process by utilizing various software platforms, built physical building models, produced architectural documentation, produced graphics materials and images for client presentations, assisted in business analytic research, participated in the review of construction phase documentation, and attended in-house project team meetings.
AUGUST 2020 - MAY 2023, 1100 MISSISSIPPI ST, LAWRENCE, KS
Results-driven food service manager with 2+ years experience with restaurant and driver supervision in a fast-paced environment. Led the push to achieve numerous awards within Topper’s company including a sales record and fastest service award.
AUGUST 2019 - PRESENT, LAWRENCE, KS
The five-year Master of Architecture is an accelerated professional program created for exceptional high school graduates who have a demonstrated record of academic achievement and creative talent. As a National Architectural Accrediting Board (NAAB)accredited degree, M.Arch presents the most direct path into the professional practice of architecture.

Spring 2023

Prof. Steve Padget
Brenna Richart
The Discovery Center was made with the Living Building Challenge as a goal for the final design. The challenge includes addressing issues with place, water, energy, health and happiness, materials, equity, and beauty. These buildings connect occupants to light, air, food, nature, and community; and are self-sufficient and remain within the resource limits of their site. This creates a positive impact on the human and natural systems that interact with them.

ROOFS: a combination of butterfly, sawtooth, and green roofs. All oriented towards interior spaces, water collection, and solar energy collection.
MECHANICAL: pairing of a dedicated outdoor-air system (DOAS) with a variable refrigerantflow (VRF) system allows the building to control temperature by separating the goal of achieving ventilation rates from that of maximizing thermal comfort.
STRUCTURAL: mass timber construction using 12" CLT walls along a 30' max span; 5 ply CLT floors; 12" X 12" glulam columns where span is too wide for CLT walls; angled timber trusses fit to each roof; timber roof rafters.

CIRCULATION: one central set of stairs with two elevators in Building A; one central set of stairs with one elevator as well as a set of extra egress stairs that lead from basement and stage to outside.
MASSING: two buildings connected by a 95' pedestrian walkway; facade placed over major curtain walls and extended over structural walls; individual wooden louvers placed together to mimic the topography of the site.


Meant to embody the motion of the Missouri River, The Wave offers unique views of the lush landscape below while serving practical purposes of design.





The Kansas City region has both extreme winters and summers, so it was important for both buildings to be well insulated throughout the year as well as making natural ventilation a priority. The site features multiple aspects of design to create a space for the community to enjoy no matter the season.

• Playground
• Urban forest
Outdoor classrooms
Water filtration systems
• Urban nature trails
• Amphitheater
• Butterfly garden
• Seating area
Greenhouse
Living Machine
• Auditorium
• ADA accessibility
Designed to be a halfway house for victims of abuse, Haven was proposed during the Solar Decathlon Design Challenge and located in the historical district of Strawberry Hill, Kansas City.

Fall 2021 - Spring 2022

West Elevation
Haven is a small, solar-powered, net-zero energy, bio-based home wrapped in a highly-insulated and air-tight building envelop, with a simple iconic and familiar form.

The home’s narrow naturallylit footprint reduces artificial lighting and minimizes material use.


Haven's highly-insulated and airtight envelop, utilizing innovative continuous timber board insulation and quad-pane windows, is complemented by a mini-split heat pump and energy recovery ventilator. Its low energy load enables a solar array to produce more energy, annually, than the home consumes, with excess energy used to power an EV charger and an adjacent building.
The roof slope is optimized for fixed solar panels while the well-insulated north facade is free of openings that might contribute to energy loss. The glazed south facade is protected by an overhang, enabling passive solar heating without overheating in the summer. The floor and walls were prefabricated to minimize material waste and maximize construction precision. Low-maintenance and primarily bio-based materials reduce embodied carbon.
A large part of the Solar Decathlon is quantifying how the systems work within a space. Utilizing BIM softwares, we were able to determine energy consumption, daylighting goals, and more.







Garden House is a green mixed-use building in the heart of Lawrence along Mass St. The building features a unique version of home-style-living with focus on integration into community, ecology, resources, and health.

Fall 2022
Prof. Steve Padget Individual

To connect to the street-front, Garden House steps back from the property line to create a functional, permeable plaza where commercial spaces can flow out onto the sidewalk. The brick facade repurposes demolished buildings around Lawrence and continues the popular use of brick along the street. The Garden House also features solar energy, rainwater collection, views, a simple structural grid (made from Cross Laminated Timber), and natural circulation pathways. Amenities include:

Rooftop grill and fireplace
• Children's playroom
• Media room
Fitness Center
• Interior atrium and green roof
• Underground parking








 The building employs a DOAS and VRF system and reuses stormwater collected from the roof and outdoor areas for watering the gardens within each unit and the atrium.
Storm water collection stored in underground cisterns for reuse
Condensers located on roof
The building employs a DOAS and VRF system and reuses stormwater collected from the roof and outdoor areas for watering the gardens within each unit and the atrium.
Storm water collection stored in underground cisterns for reuse
Condensers located on roof
Circulation
Circulation was a main concern when designing Garden House. All staircases needed to include ADA compliant ares of refuge. Additionally, I wanted to ensure that all elevators would receive similar experiences to that of the staircases (such as both interior and exterior views).






For the parking, we were required to include preferred parking for both ADA and electric vehicle (EV) charging. Taking into consideration both the residential and commercial aspects of my design, the math concluded that the building have a total of 171 parking spaces (of these, at least 7 needed to be ADA and 10 needed to be EV preferred).

plays an important role in our emotions towards the building, be it comfort or securityGarden House
The Polaris Pavilion, built in Wells Overlook Park, was a response to ADA access within the hilly landscape on the outskirts of Lawrence. The pavilion provides essential views of the natural Kansas scenery and gives back to the community.


Visitors approach from the parking lot or from Wells Ridge Trail and join under two shelters that provide varying scales of intimacy. The concept parti sought to resolve two sets of axes, a north-south axis oriented to the natural world and a rotated axis oriented to already existing human-built features of the park.
The screens modulate shadows created by daylight filtered through tree canopies. The verticality of the screen members draws the eye to the trees surrounding the clearing, mirroring the ways that they create a serene and intimate space simply through implied enclosure.




This project was a response to an idea of the "grocery store of the future". The store features automated selection of products through the attached micro-fulfillment center and in-store chef's that prepare fresh meals within the downtown KC district.


Fall 2020





The Secret Chord and Primary Color, a commercial high-rise on Massachusetts St. for music and art, is a design aimed to address multiple problems in a limited time frame of 4 weeks. These include an appreciation of needs and social responsibility, elegant and innovative use of timber, and a mature awareness of environmental issues.
Spring 2022
Prof. Chad Kraus IndividualLevel 5
Primary Color Office
Level 4
Primary Color
Recording Studios
Level 3
Secret Chord
Music Studios
Level 2
Secret Chord Workshop
Ground Level
Secret Chord
Music Store and Cafe
Lower Level 1
Secret Chord
Music Hall Ticketing
Lower Level 2
Secret Chord
Music Hall Backstage
Study
Denai Sepuloh, Razin Architects, Kempas, Johor Bahru, Johor, Malaysia, 2008.
The Denai Sepuhol is a modern contemporary home that functions similarly to a generic Malay house. The house was designed with no formal enclosed living room. The layout was done strictly based on practical everyday requirements of Malay construction.
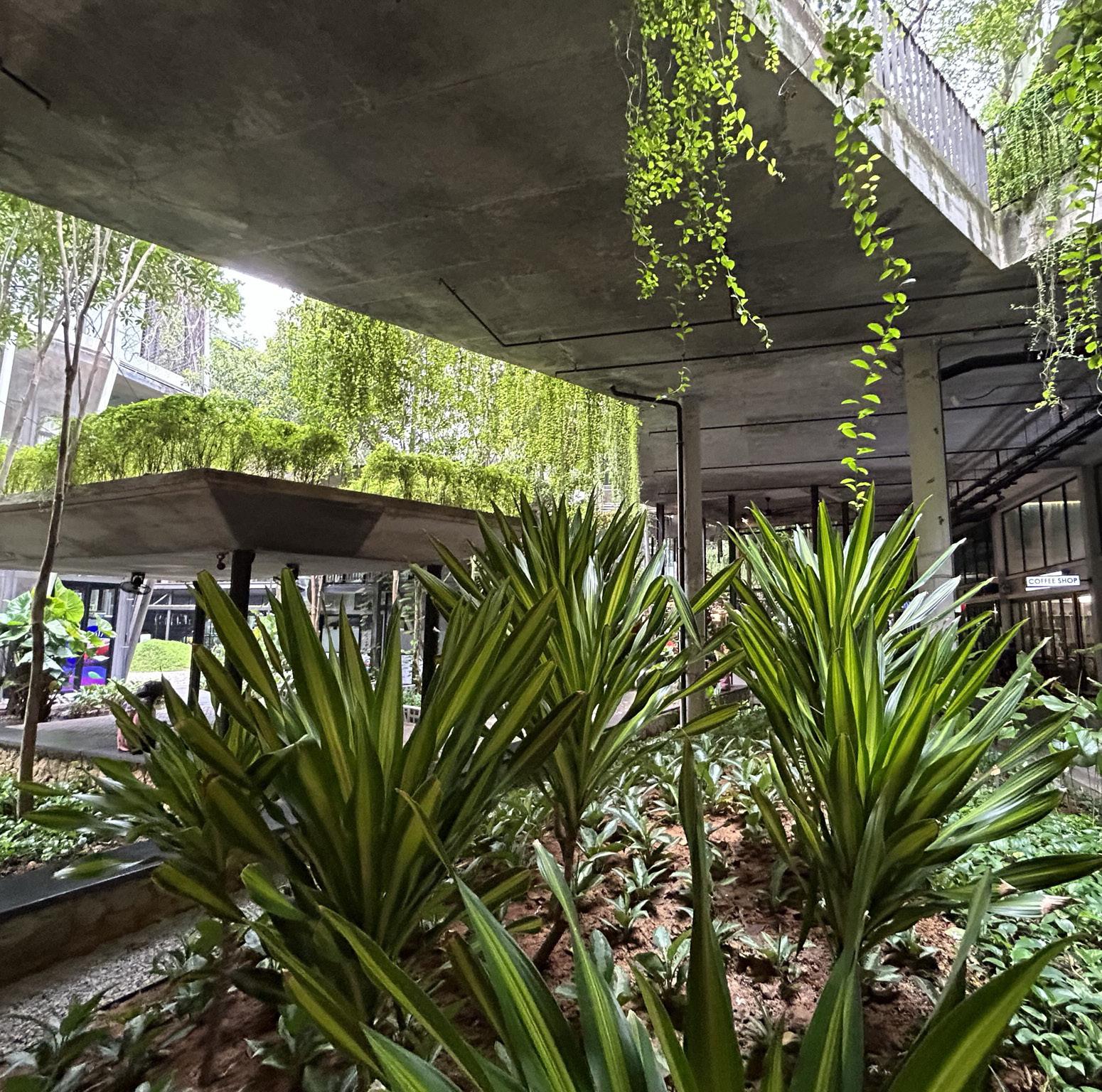

Architecture along Jonker is vast and diverse, from traditional Chinese storefronts to local restaurants and hostiles, there are many unique buildings to view while walking or boating the river.

Tamarind Square, Tujuan Gemilang, Cyberjaya, Selangor, Malaysia, 2016.
The center of Tamarind Square is designed to be an appealing gathering place for the Cyberjaya community. Trees are planted on all the three levels of the retail center, as well as the roof, to give the effect of a cascading ‘hanging garden’.
Tuanku Mizan Zainal Abidin Mosque, Kumpulan Senireka, Putrajaya, Malaysia, 2009.
Known colloquially as the ‘Iron Mosque’, the prominent landmark resides in the new seat of government in Malaysia. Sitting at about 650,000 sqft, the building offers beautiful gardens and fountains for worshipers to enjoy.





