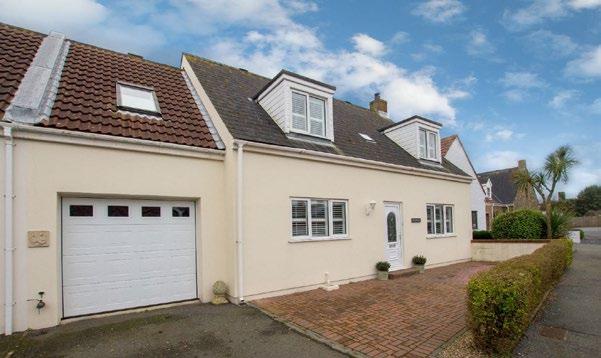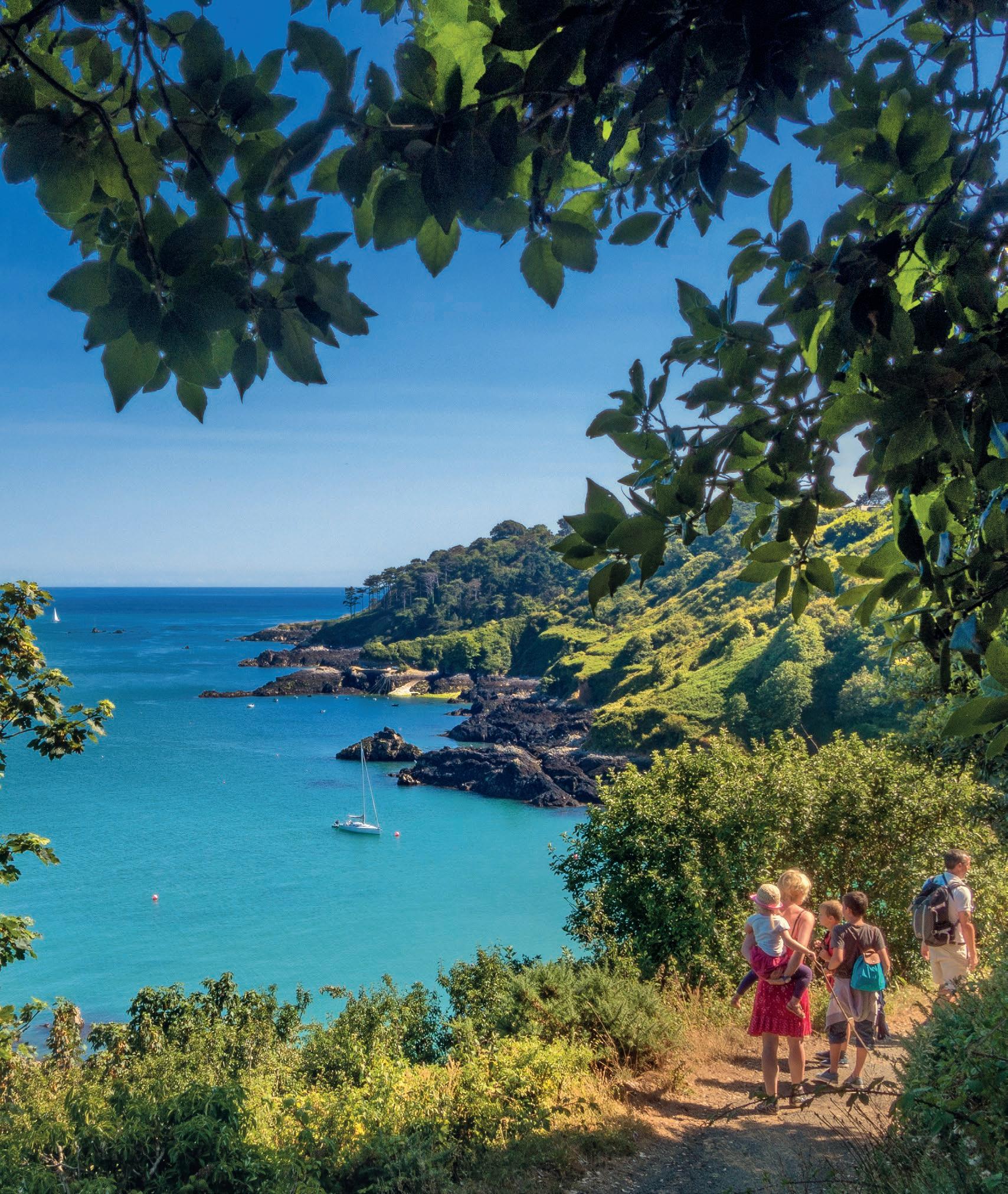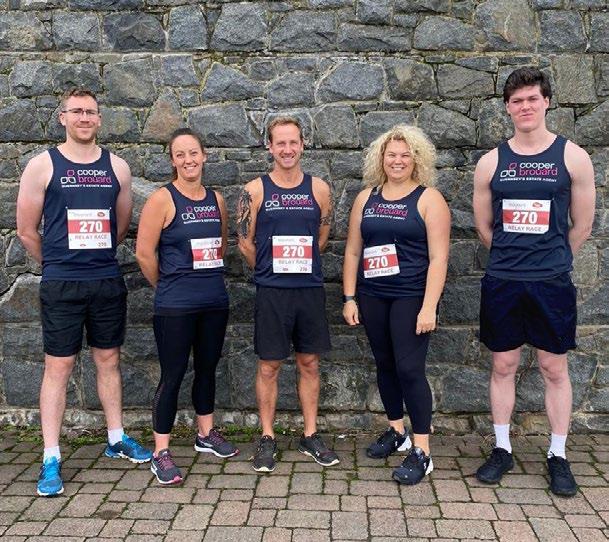
43 minute read
Open Market properties
The following pages display only a selection of our Open Market properties. To view our full portfolio, please contact one of our negotiators.
Half a billion pounds in sales marks a long-awaited turn around
Advertisement
The numbers of Residential sales in Guernsey have climbed rapidly in 2020, particularly post our mercifully short lockdown. The Open Market residential sector saw 14 genuine sales in October which is the greatest number in a single month for 10 years with our press reporting half a billion pounds, of total property sales in the year to date. Demand for Local Market homes remains high in all sectors, including from investors looking for relatively good yields and security.
So, confidence in the Guernsey house market is high and looks set to remain that way. The very low numbers of Covid-19 cases in Guernsey continues to make this not only an enjoyable place to live and do business, but a safer environment for all, particularly those who are considered to be in the vulnerable category. Guernsey has its own post COVID-19 tax challenges but Rishi Sunak’s call for an overhaul of Capital Gains Tax in the UK will leave UK residents bracing themselves for changes which may well make Guernsey’s tax regime all the more attractive.
The inevitable consequence of this buoyant market is a shortage of houses. For the first time in many years the selection has reduced considerably, making this the perfect moment for those who have held back or hesitated in listing a house, waiting for more better market conditions, to go to market. If you would like some expert, obligation free advice please do not hesitate to contact one of our team of experienced staff.
Contree des Clercs POA

This smart well presented home offers easy living across one level with well-appointed light and spacious rooms.
Set in lovely rural surroundings Contree des Clercs enjoys excellent views towards the west coast over beautifully maintained and landscaped gardens within which are 5 garages, sheltered patios, ponds, fruit trees and a pagoda.
Property details
Sitting room, dining room, kitchen, garden room, bedroom 1 with dressing room and en suite bathroom, 4 further bedroom (one en suite), bathroom, 2 separate wc’s, utility room. 5 garages, ample parking, mature gardens with pagoda, pond and greenhouse and land amounting to 16 acres.
5
3
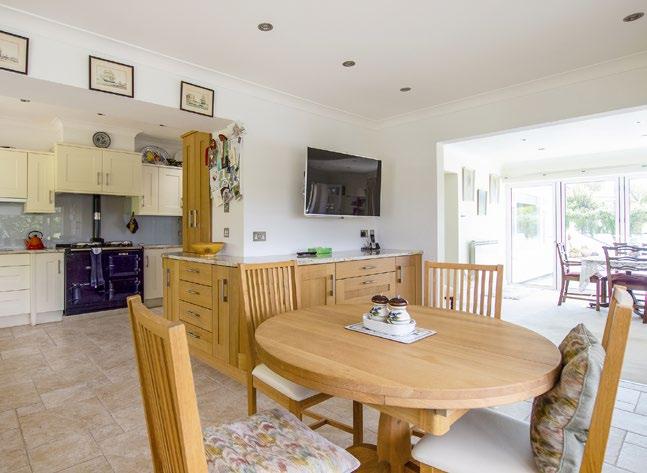
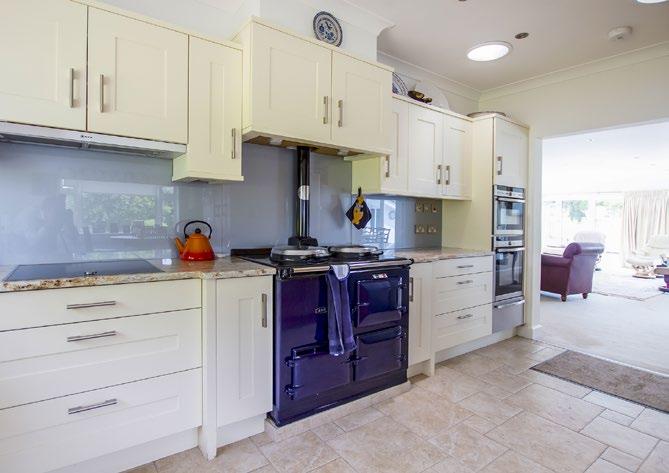
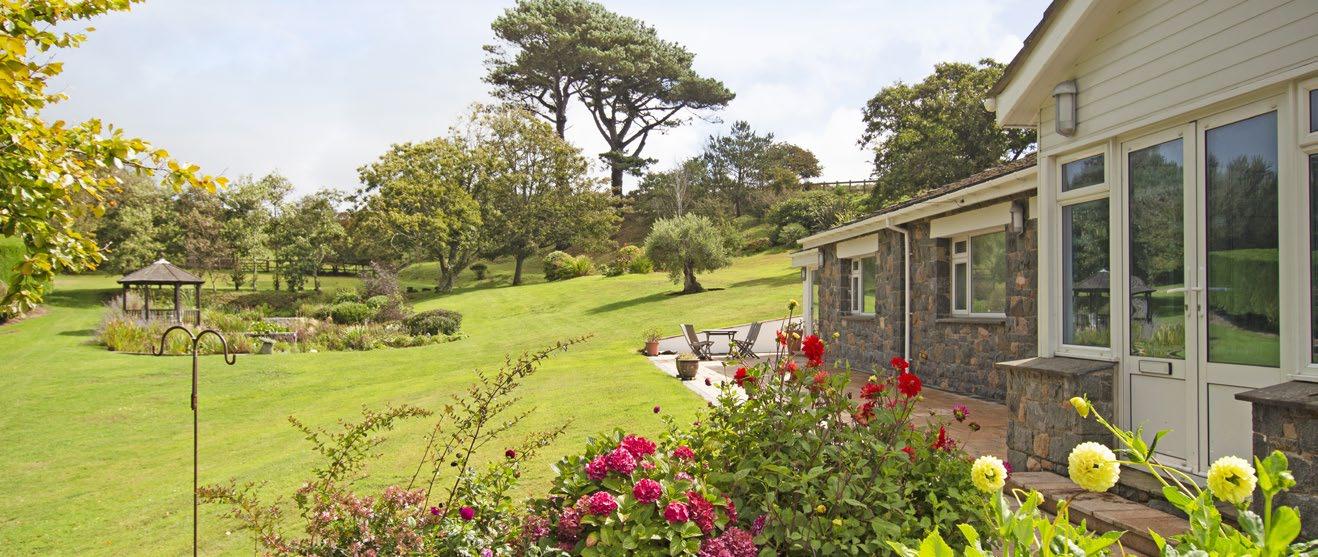
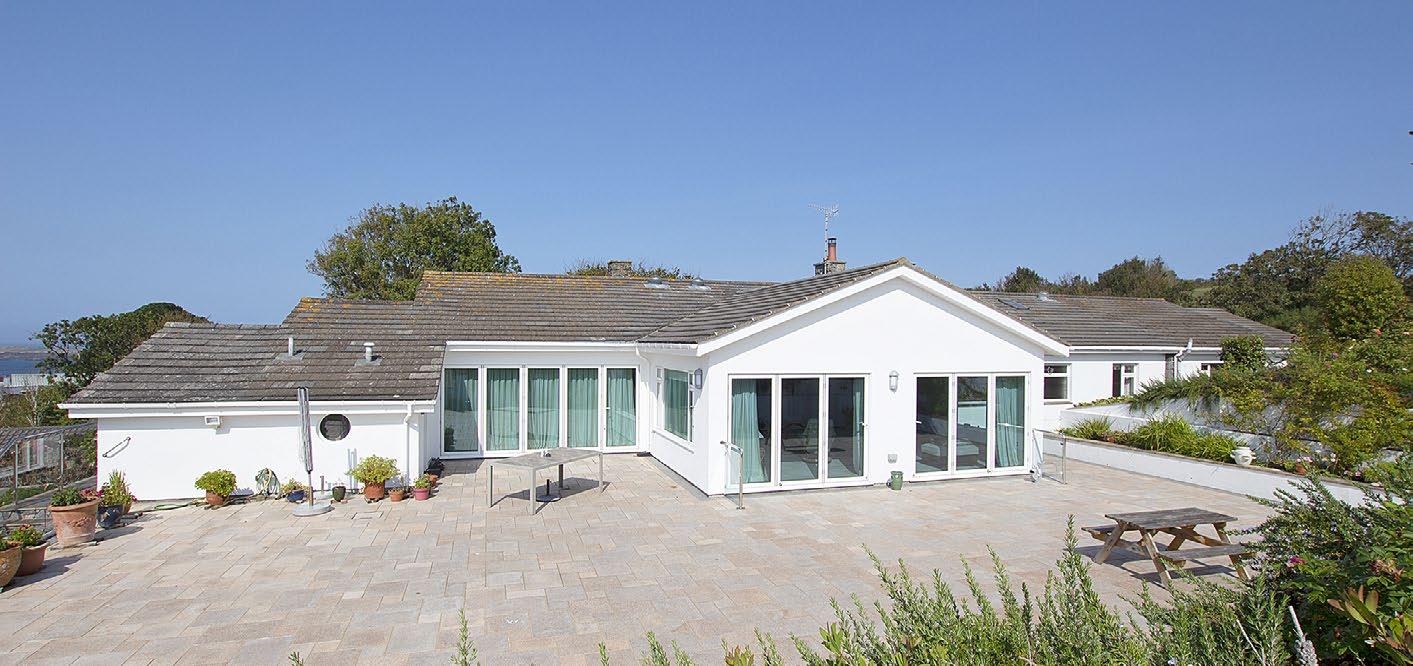
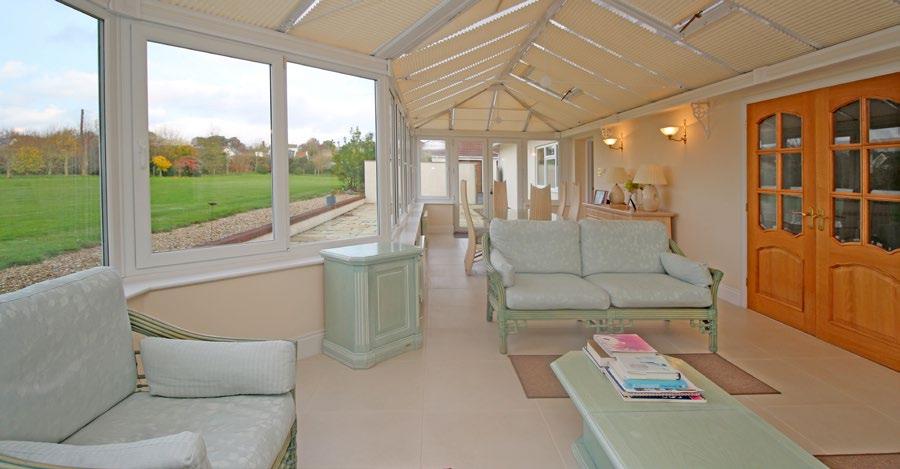
Willow Hey £2,395,000

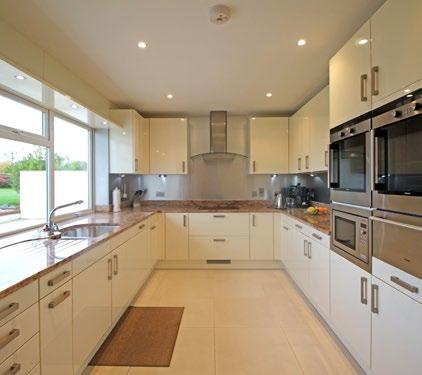
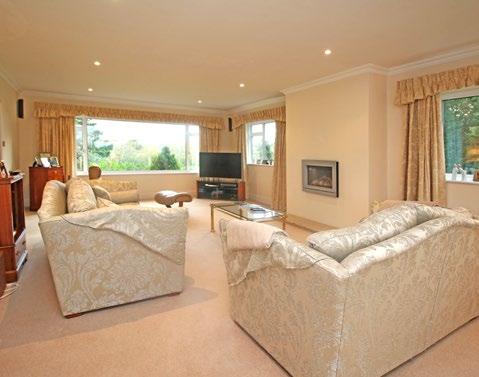
A superbly presented detached chalet bungalow situated on a substantial plot enjoying a rural outlook from both front and rear elevations.
Large windows allow plenty of light to flood the well-proportioned rooms which have been neutrally decorated providing an excellent canvas for individual styles. All four bedrooms are doubles with fitted bedroom furniture and fully tiled en suites with the 4th bedroom (ground floor) together with the sitting room and study potentially offering space to accommodate a relative if required. A wonderful family home close to west coast bays and St Peter’s village shops.
Property details
Drawing room, sitting room, kitchen, conservatory, 4 bedrooms all en suite, study utility, separate wc. Double garage with gym/ workshop, ample parking and extensive gardens.
4
4
CONFIDENTIAL

Confidential £975,000
St. Peter Port harbour St. Peter Port breakwater at dawn

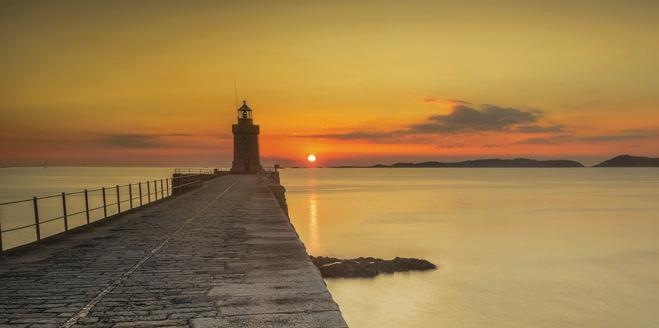
This charming Town house covers 4 floors and retains much of its period detail including original fireplaces and wooden floors.
The property offers 4 bedrooms, a basement kitchen and 3 /4 reception rooms on the ground floor. The property gives the purchaser the ability to work the accommodation to suit their own requirements and there is excellent scope to put their own stamp on a well proportioned home with scope to increase the living space. A long enclosed garden lies to the rear of the property which is predominantly lawned with a terrace outside the garden room and uPVC potting shed at the far end. Further inspection is highly recommended for purists looking to impose themselves on a wonderfully preserved townhouse.
Property details
Sitting room, kitchen, study, preparation room, garden room, 4 bedrooms, 2 bathrooms, separate wc. Garden and parking
4
2
3 Columbia Terrace
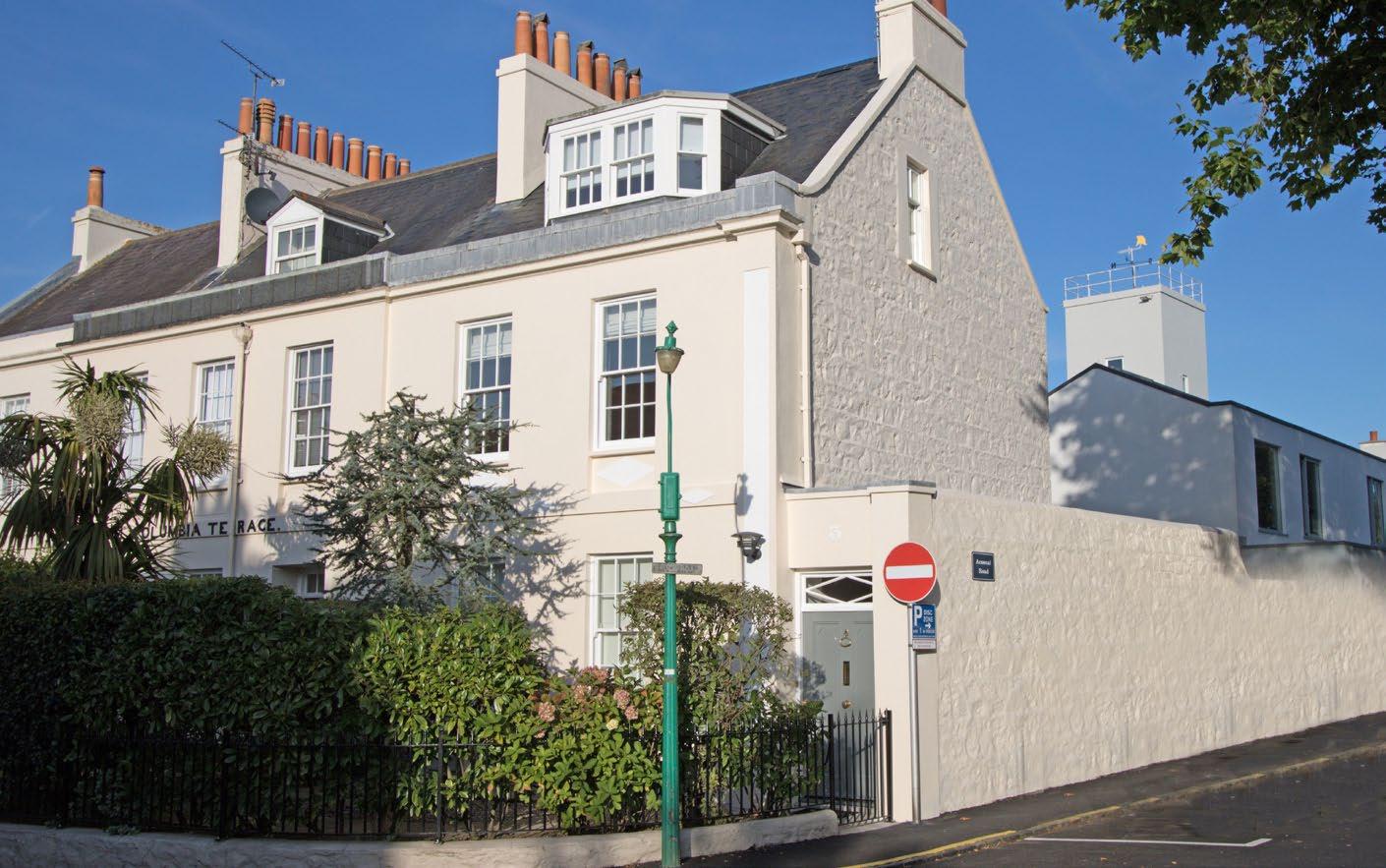
An elegant end of terrace Regency town house forming one of three and beautifully presented throughout.
The property ranges over three floors and includes a smart modern kitchen opening to a bright dining room with large lantern skylight and a spacious master suite occupying the top floor. Outside there is a sheltered paved courtyard enclosed by high walls which provides either a low maintenance alfresco seating area in the warmer months or parking for one car. A lovely home and an ideal Pied-a-terre. Parking for a further two cars available by negotiation.
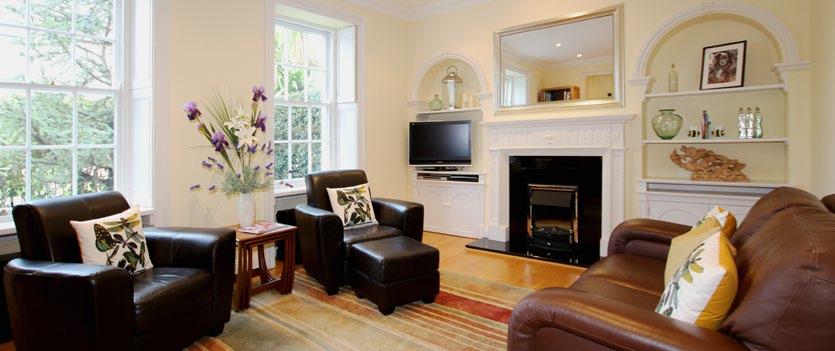
£895,000
Available to let, £3,500 per month
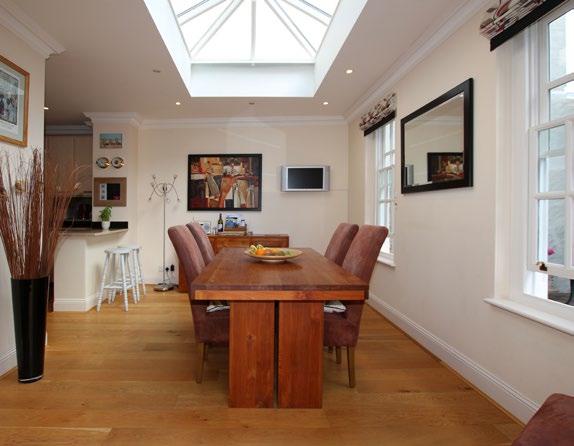
Property details
Sitting room, dining room, kitchen, utility/ wc, 3 bedrooms (1 en suite), bathroom. Parking and courtyard garden.
3
2
Change your world
Make the move to Guernsey, an Island recently acclaimed for its safe governance, and widely recognised for its work-life balance.
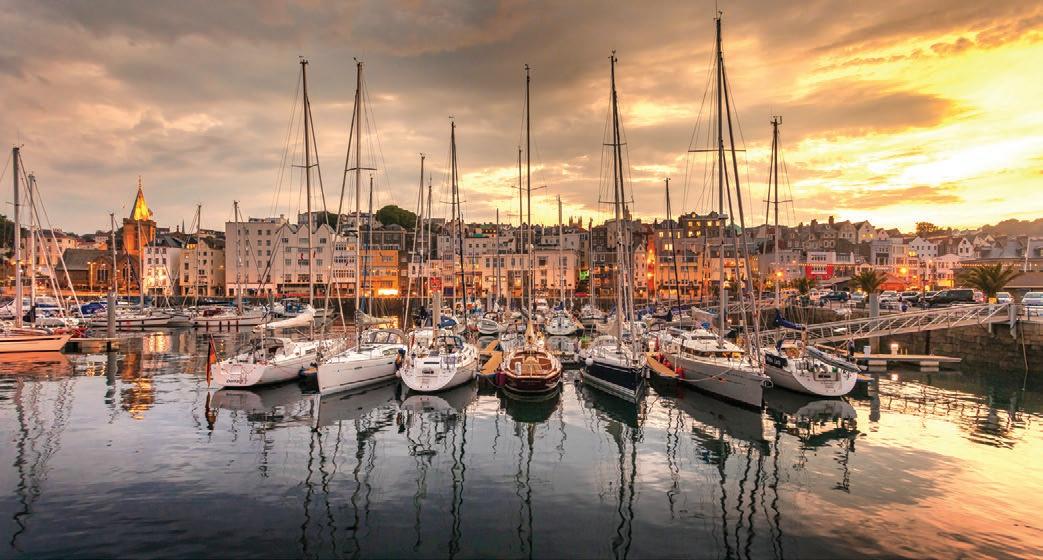
Just a short distance from the UK mainland, but with warmer temperatures and 29 miles of impressive and varied coastline, Guernsey offers an inexhaustible choice of water and land activities. A commute to your seafront offi ce is typically less than 15 minutes, with many people choosing to walk, cycle or scooter the short distance, leaving plenty of time to fi t in an activity before or after work. Plus, it’s really very easy to make the move – anyone with the right to live in the UK can live in an Open Market property. Guernsey is becoming an increasingly attractive place to live, and one that truly holds promise for a better life.
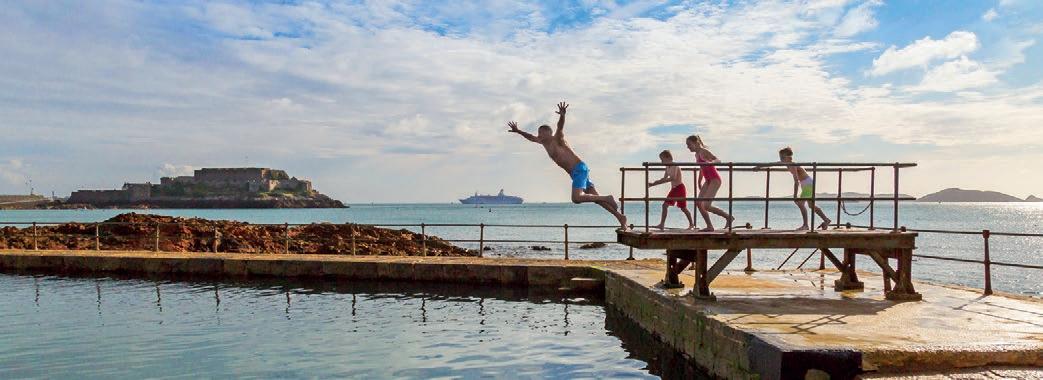
Self-governing British Crown
Dependency, so you can keep your passport, and still reside on the island
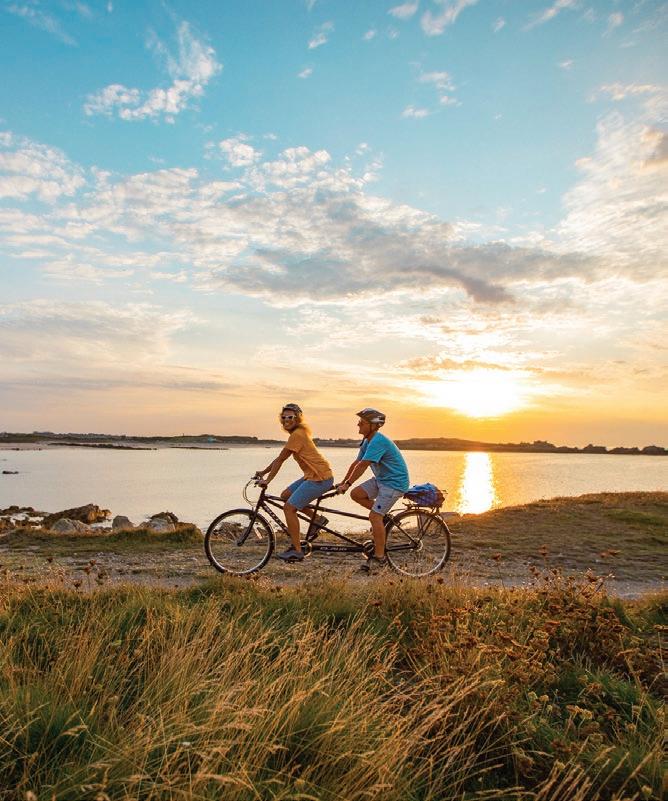
Spend £1.32M or more on an Open
Market Part A property and qualify for a tax cap of £50K per annum for your fi rst four years of residence No minimum revenue levels to gain residence
Excellent education and healthcare systems
Convenient, safe and a great community spirit
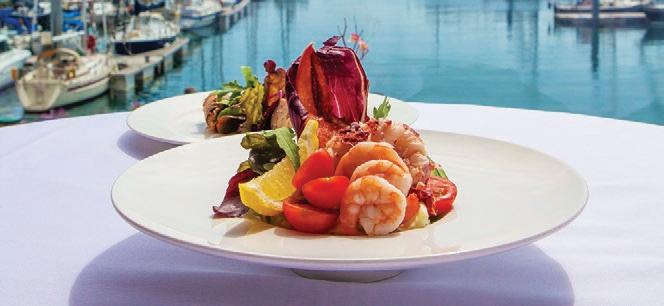
For a friendly chat about what a move to Guernsey could mean for
you and your family, please contact the team on +44 (0)1481 743834 or visit locateguernsey.com to start your journey to a better life.
CONFIDENTIAL

Confidential, St Andrew’s
A fabulous new build
A fabulous new build of approximately 5000 sq ft (464.5 sq m) offering 4 bedrooms (all ensuite) set in a quiet rural location yet still only a short drive away from St Martin’s and St Peter Port amenities. Set within private surroundings this superb home offers wonderfully bright accommodation throughout, an exceptional level of finish and quality fixtures and fittings. Externally there are beautifully landscaped gardens including a large south west facing patio, double garage and neighbouring field.
Property details
Lounge, kitchen/dining room, snug, bedroom 1 with dressing room and ensuite, 3 further bedroom suites, entrance lobby, gallery, boot room, cloakroom. Double garage, parking, gardens and field.
4
4
£4,250,000

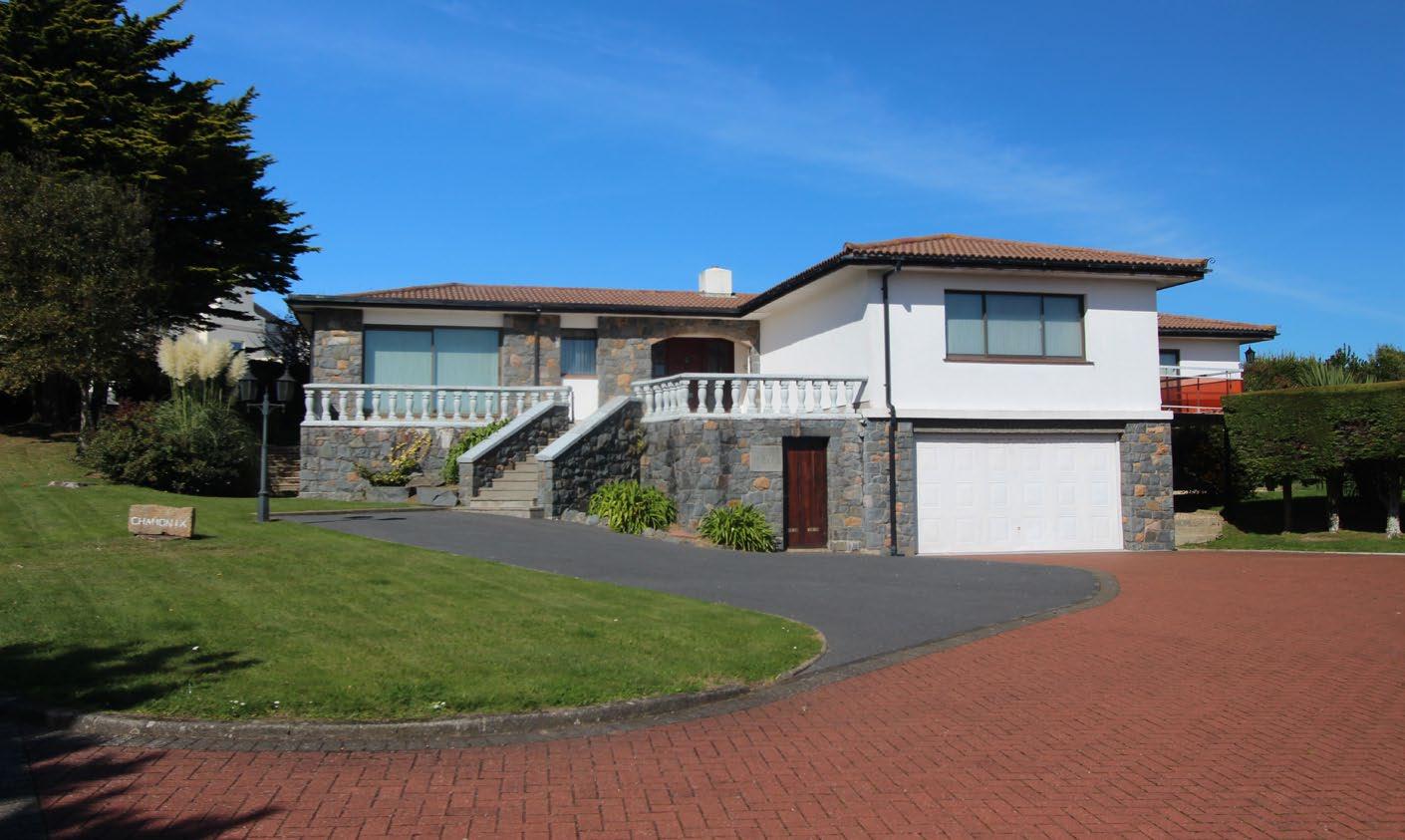
Chamonix
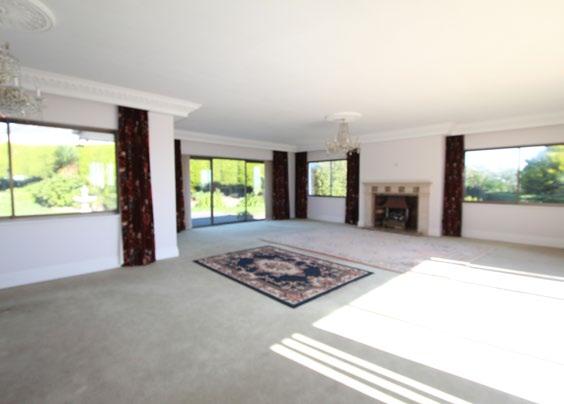
A wonderfully spacious home enjoying an elevated position on Fort George with views towards Herm, Sark and Jersey.
The property, it is fair to say, would now benefit from updating throughout and an excellent opportunity for those with design flair to make their mark. The majority of the accommodation is located on the ground floor with the third bedroom suite located on the lower ground floor together with numerous store rooms and a large games room. This could become the entertainment hub of the property or if further garaging is required be converted to accommodate numerous vehicles.
£2,375,000

Property details
Drawing/dining room, sitting room, kitchen/breakfast room, utility, 3 double bedrooms all ensuite and one with dressing room, cloakroom, games room, store, office. Triple garage, parking and gardens.
3
3
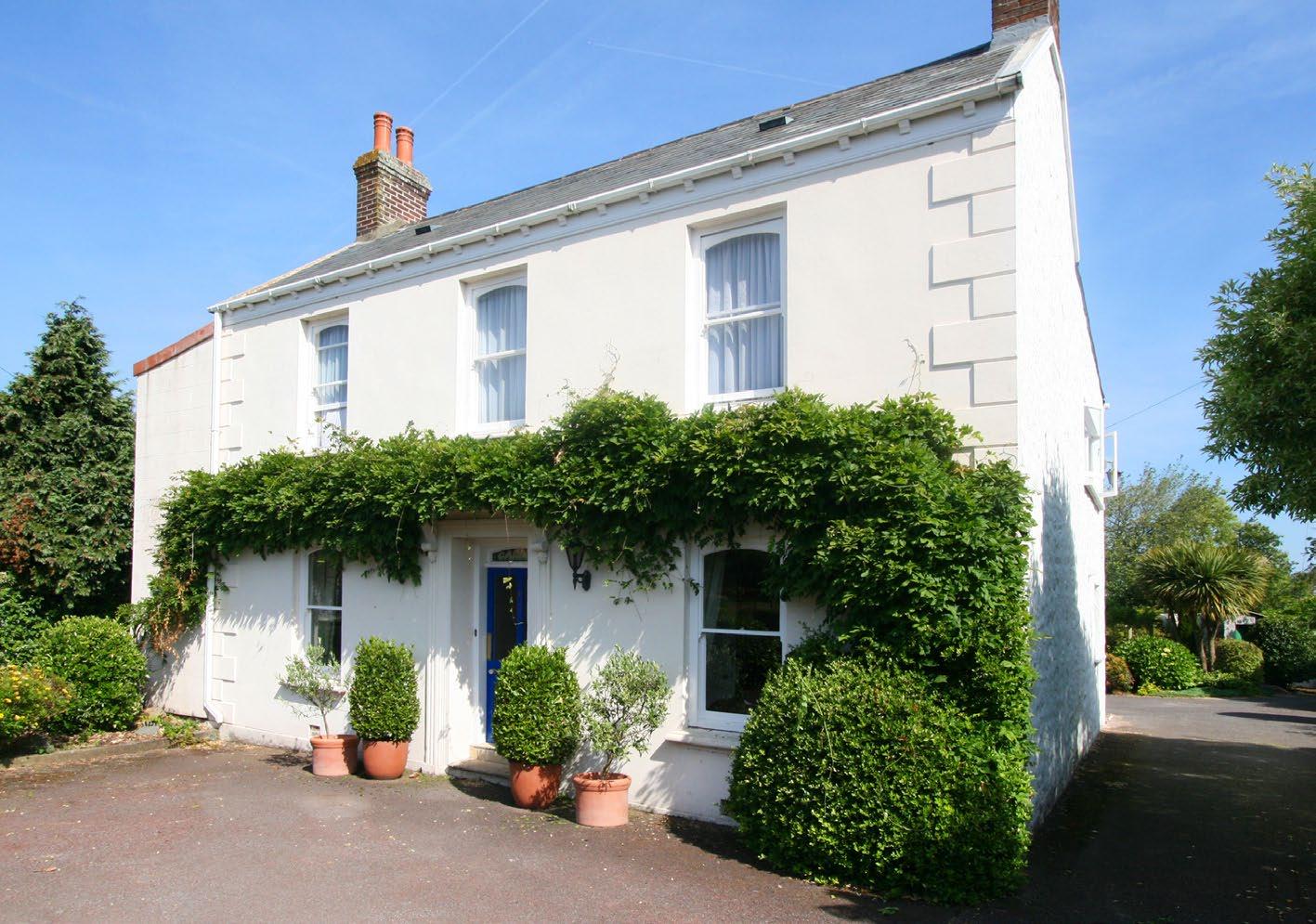

Gardenia

A large family home set back from the road, located a short drive from Saumarez park and Cobo bay.
The property has been upgraded and extended by our vendors and includes a spacious living room, modern kitchen leading to an excellent conservatory which combines both dining and seating areas along with up to 5 bedrooms. Outside a large pergola covered patio provides excellent entertaining space in the summer, beyond is a lawned garden and double garage block. There is the opportunity to purchase the adjoining vinery site with planning permission granted for a 2 bedroom local market dwelling, for further details please contact our office.
£1,200,000

Property details
Living room, dining room/snug, kitchen, conservatory, games room, 4 bedrooms (bedroom 1 ensuite), utility room, bathroom, separate wc. Double garage, gardens and parking.
5
2
The Duplex £895,000
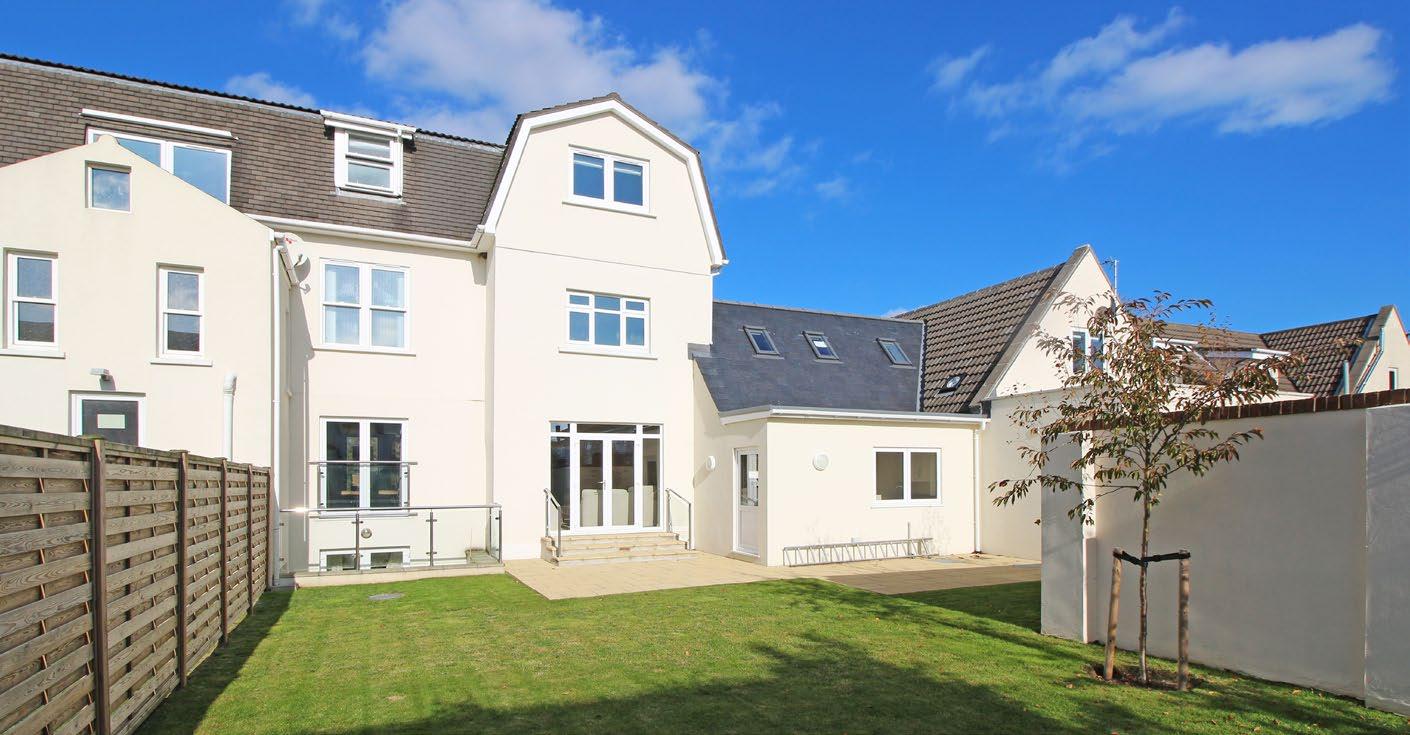
A recently converted period building, within a gated development, that includes a split-level maisonette situated at ground and first floor level.
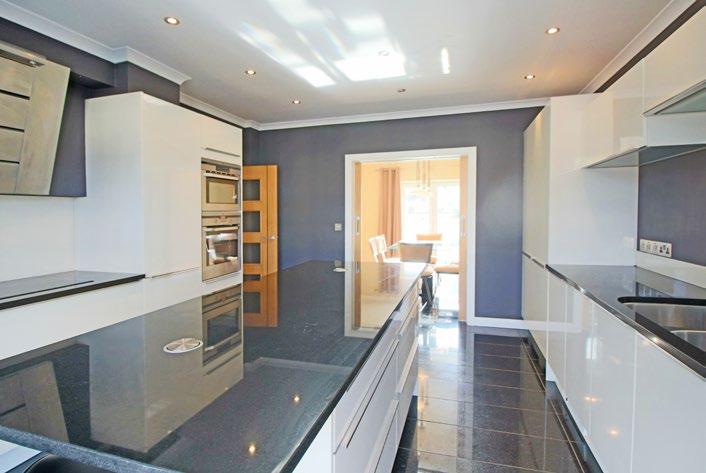
The accommodation features 2 reception rooms, a kitchen and breakfast room, a study or 4th bedroom, 2 en suite bedrooms, a 3rd bedroom, a family bathroom and a shower room. As well as private, designated parking, the property also has a large single garage, with a separate utility and a large roof storage space over the garage and an enclosed garden at the rear. The fixtures, fittings and soft furnishing are of good quality and the property represents an excellent opportunity for the purchaser to buy a new home in immaculate, ready to move in condition.
Property details
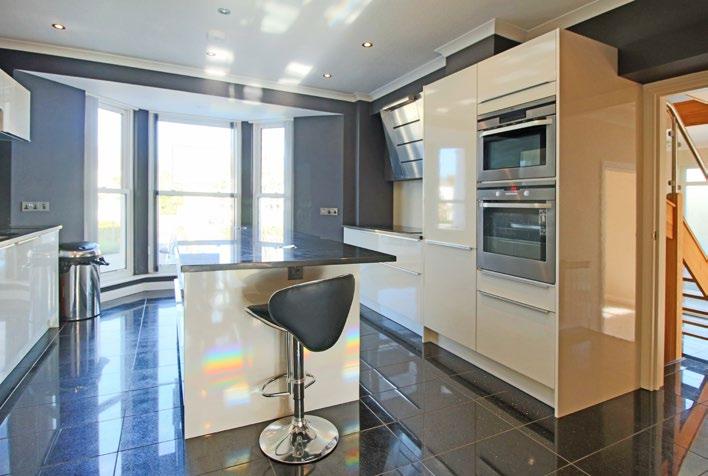
Sitting room, dining room, kitchen/breakfast room, 4 bedrooms (2 en suite), bathroom and shower room. Parking, garage, utility room and garden.
4
4
Albatross

A substantial 4 bedroom renovated family home covering four floors together with an excellent 1 bedroom annexe. With spacious living room and its own kitchenette - ideal for the more independent family members or visitors.
1 bedroom annexe with spacious living room and kitchen /dining room a great games/media room is located in the large basement. Externally the property is accessed through electric gates to a smart paved parking area and double garage. The gardens are private and laid out in such a way as to be mature yet low maintenance. Sea views towards our offshore islands and easy access to both Town and St Martin’s Village make this Fort George home highly desirable.
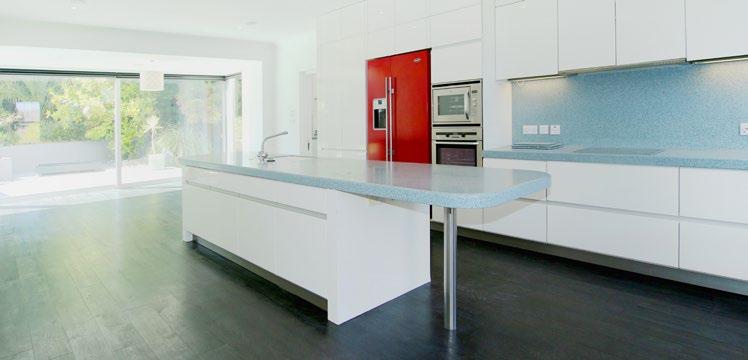
£2,850,000
Property details
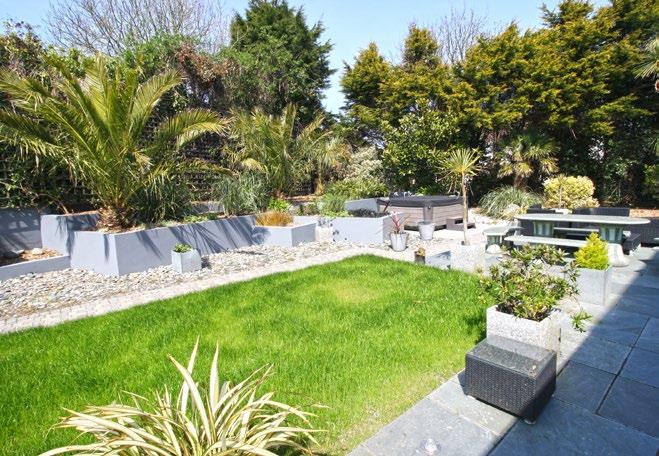
Sitting room, kitchen/dining room, bedroom 1 with dressing room and en suite bathroom, 3 further double bedrooms – 2 with dressing areas and en suite bathrooms. Games /media room, 2 utility’s, boot room, store room, cloak room. Annexe: Living room, double bedroom, shower room and kitchenette. Double garage, parking and gardens.
6
5
Beaufort House
An elegant property located on The Citadel at Fort George, a short drive from both Town and St Martin’s Village.
The main reception rooms are located on the ground floor together with the second bedroom suite, while the remainder of the bedrooms and a media room are situated on the lower garden floor. The lovely bright, well-proportioned rooms provide an excellent canvas for numerous interior styles. There is a large 3 car garage, ample parking and a sheltered, private south facing garden.

£2,700,000
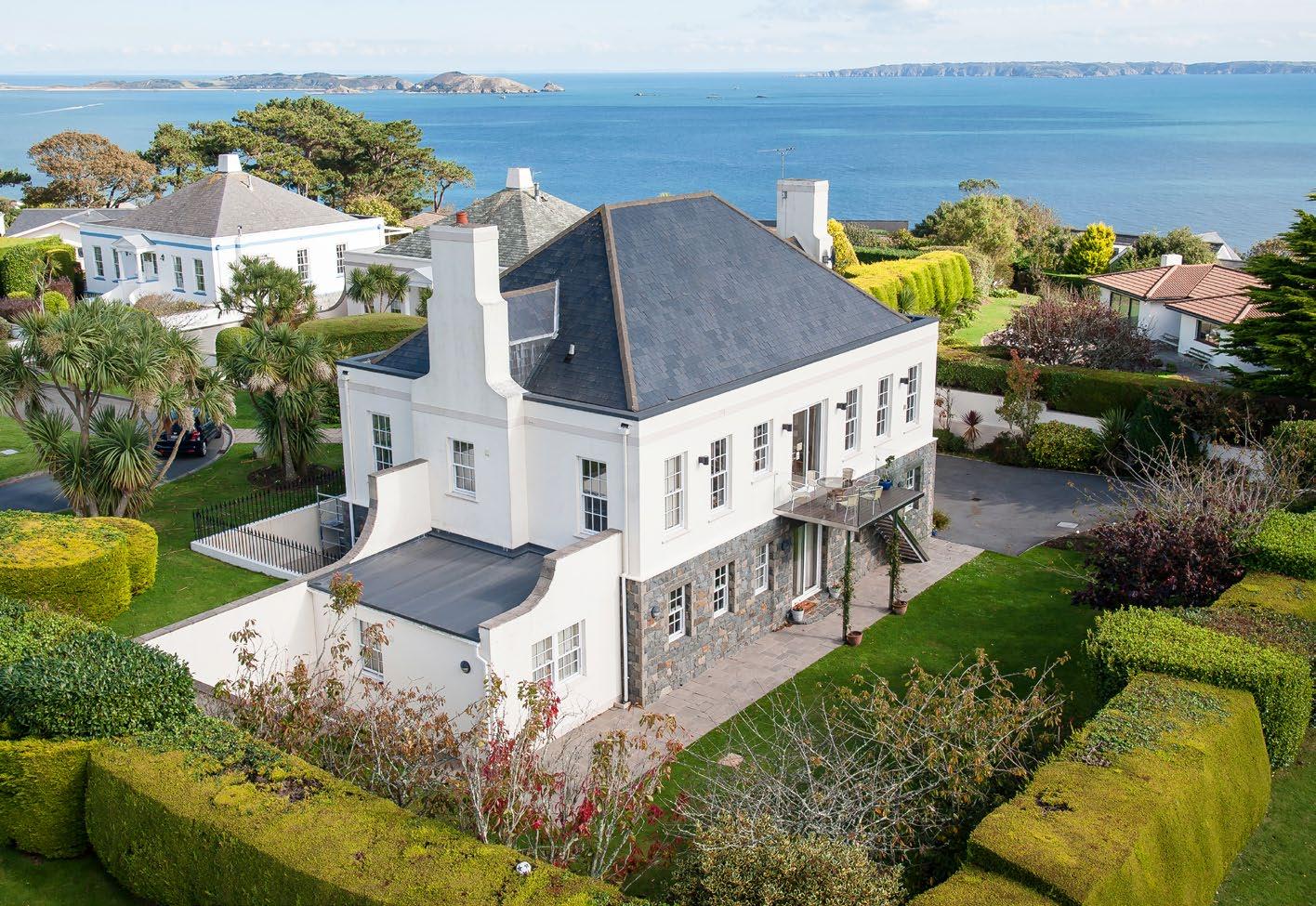
Property details

4 bedrooms– all en suite and 3 with dressing rooms, drawing room, dining room, kitchen/breakfast room, media room, study, cloak room, utility room. Gardens, large garage and parking.
4
4
Claughton £1,500,000
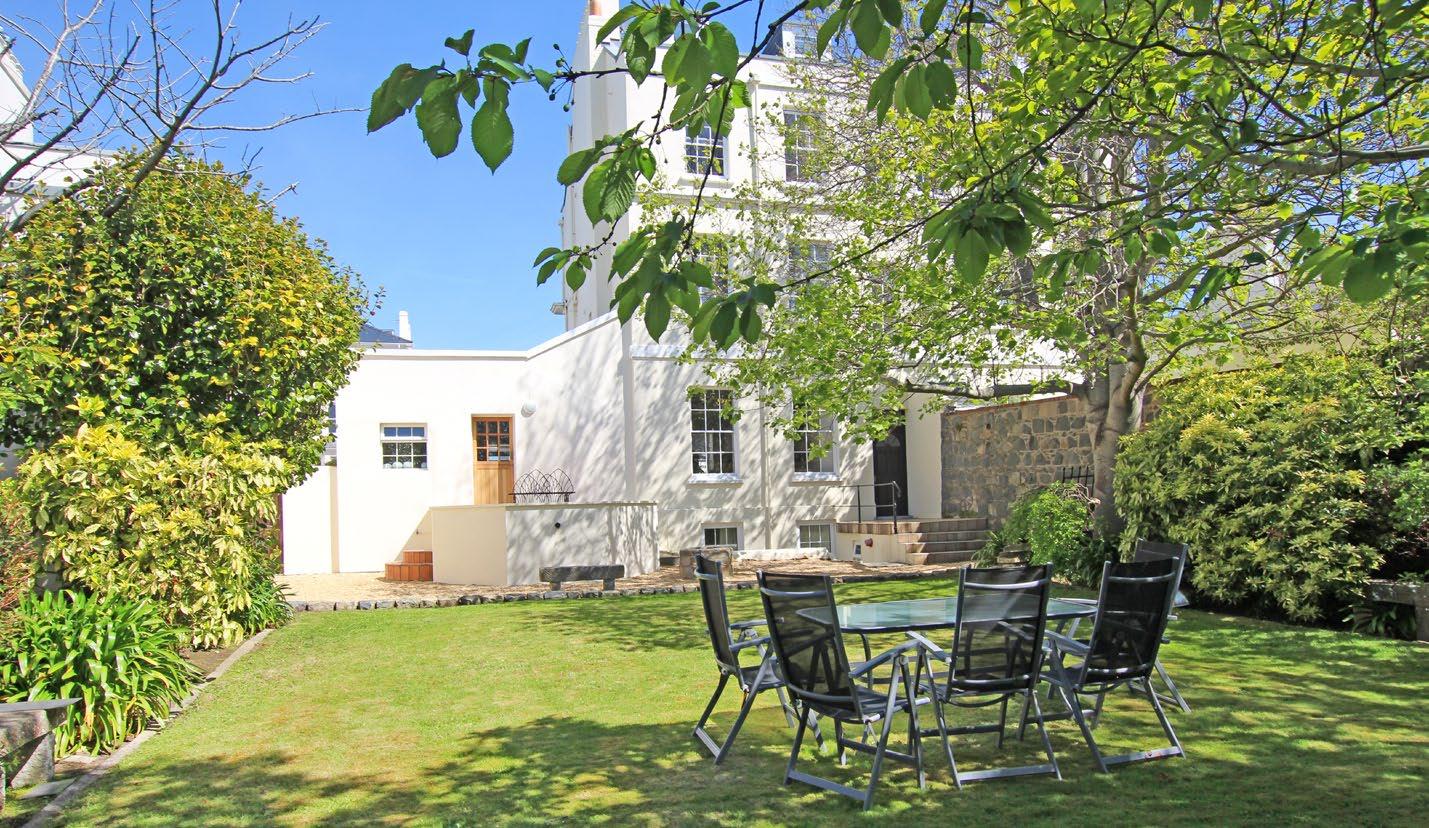
A charming Georgian town house situated within genuine walking distance of the commercial and shopping centre of St Peter Port, schools, parks and gardens.
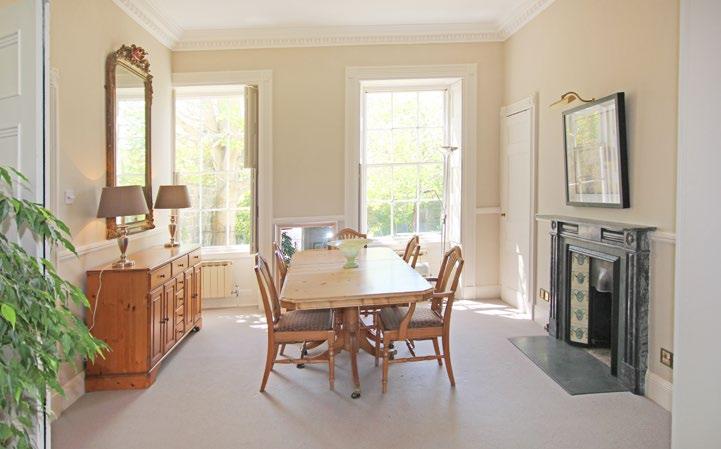
With generous parking and a private south facing garden the property has 5 floors and offers spacious accommodation retaining all the elegance and charm of the period, including ornate covings and original shutters. This fine house offers extensive family accommodation including up to 8 bedrooms. Claughton is registered as Part D but with the relevant permissions could change to Part A.
Property details

Drawing room, dining room, kitchen, 2 utility rooms, laundry room, 8 bedrooms (2 en suite), 3 shower rooms and separate wc. Wine store and cellar. Ample parking and enclosed rear garden.
8
5
Woodcote £4,950,000
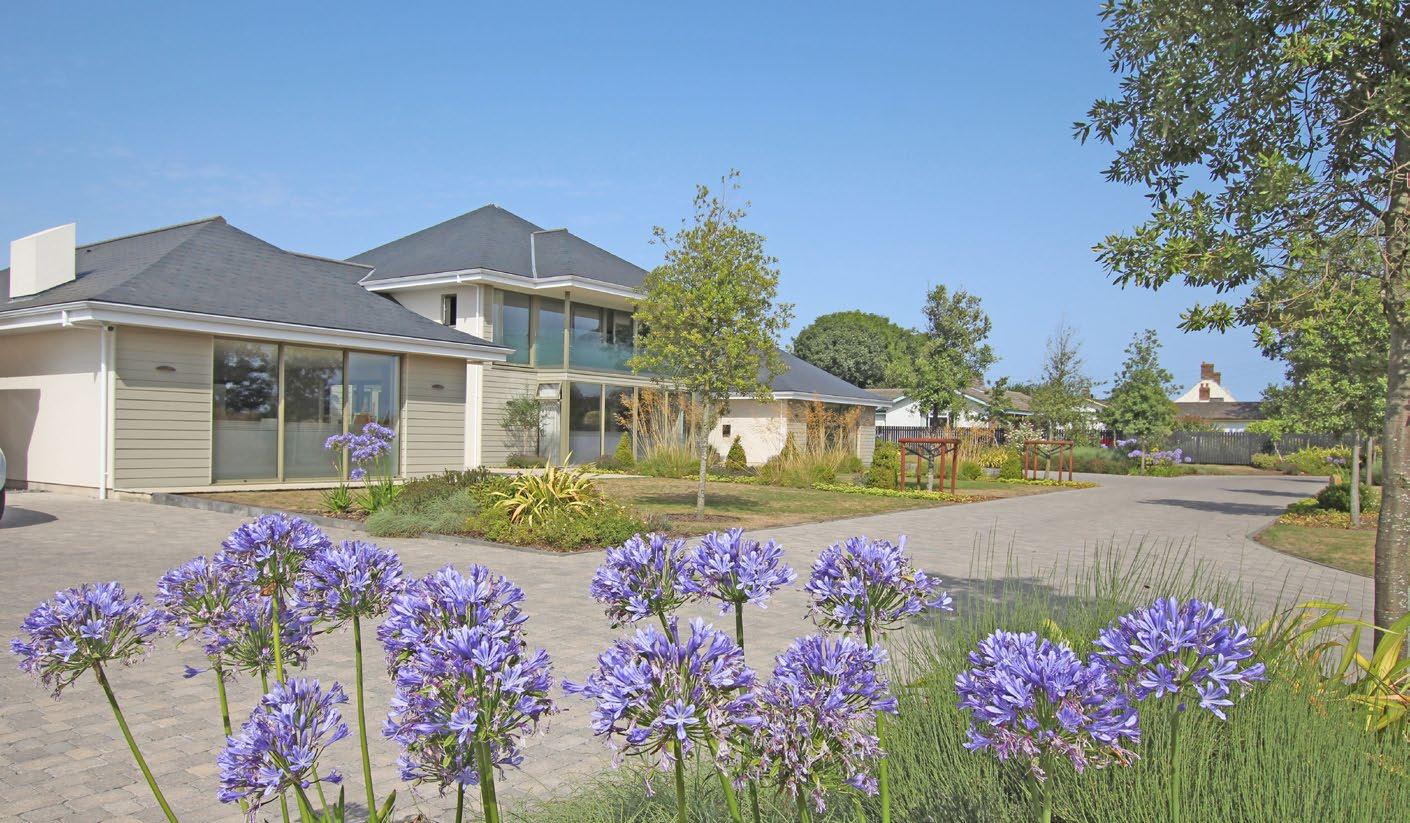
A stunning new build of 6000 sq ft (557.4 sq m) occupying a private, beautifully landscaped site located in quiet rural lanes close to the south coast cliffs.
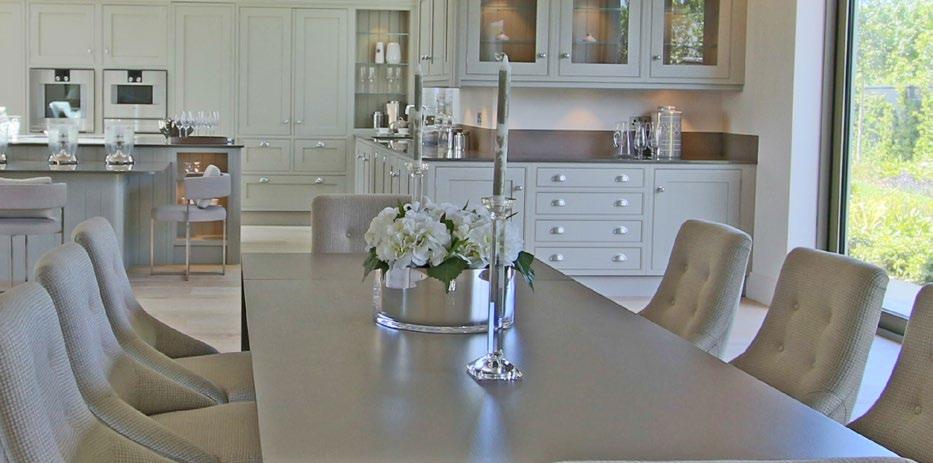
Woodcote has been built to an exceptional standard with the highest quality in fixtures and fittings. Set back from the lane the property is approached over a smartly paved in and out drive providing excellent parking and access to the double garage, behind which there is permission to build a gym /multi use garden room.
Property details
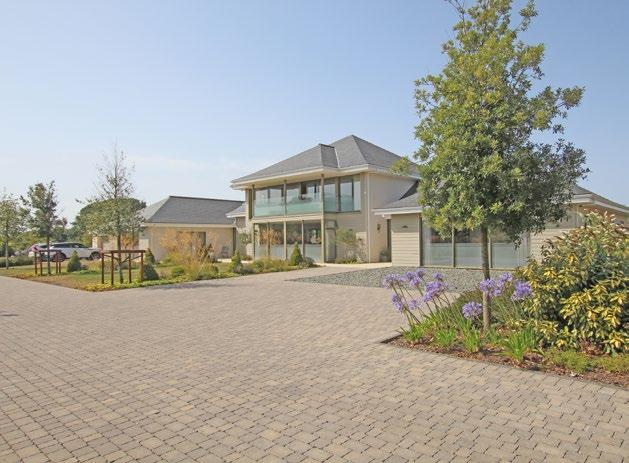
Sitting room, living room/dining room/kitchen, 4 bedroom suites, utility room/comms room, wine room and rear hallway, 2 separate WC’s. Double garage, plant room, parking, gardens and field.
4
4
Havelet Waters
Havelet Waters is an exclusive new sea front development.
Luxury Local and Open Market apartments overlook the picturesque Havelet Bay, the offshore islands and historic Castle Cornet, which guards the approaches to St Peter Port Harbour. Laid out in four distinct blocks, each with its own character and nautical theme, the discerning buyer will find the perfect home to suit their lifestyle.
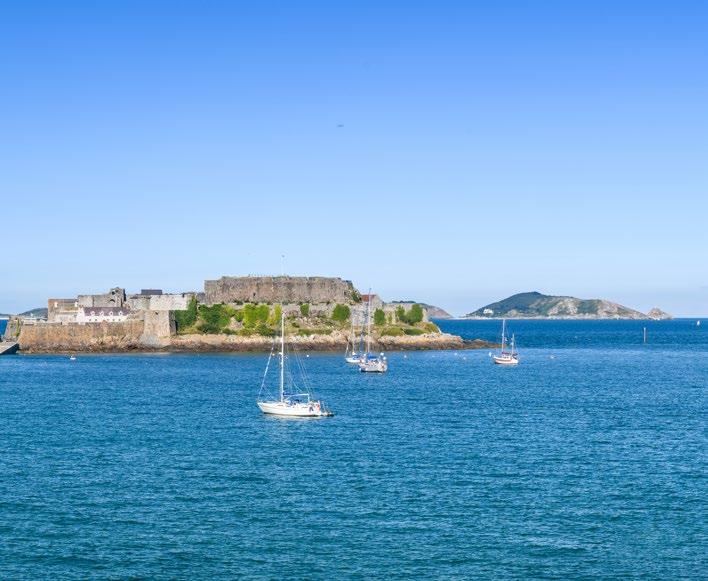
Lying on the southern edge of Guernsey’s capital, St Peter Port, with panoramic sea and rural views of Les Val des Terres, this landmark development is just a short stroll from both peaceful cliff path walks and the bustling cobbled streets of Guernsey’s capital with its cafés, restaurants, shops, marinas and sophisticated commercial hub. These exceptional homes offer the ideal location for relaxing, working and playing.
5 Carrick House £1,600,000
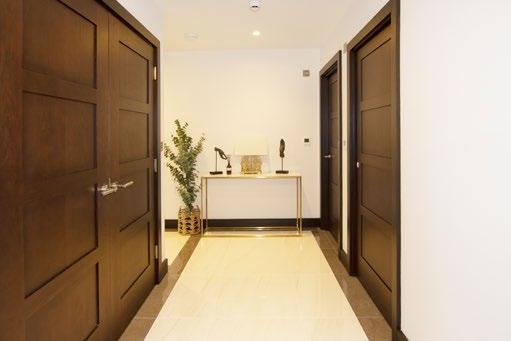
Located on the second floor of Carrick House apartment 5 offers 1,531.7 sq ft (142.3 sq m) of opulent open plan living whilst enjoying fabulous views over Havelet Bay.


Property details

2
2
7 Carrick House £1,600,000
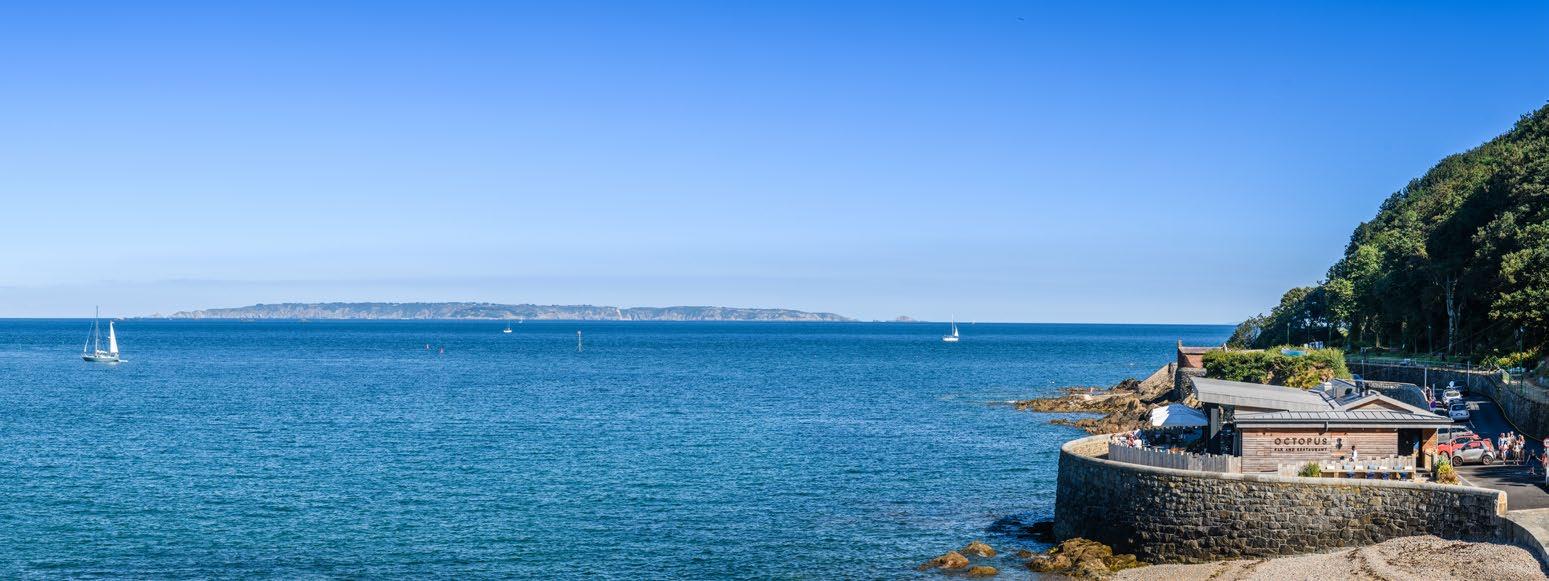
Apartment 7 is located on the first floor of Carrick House offering 1,611.3 sq ft (149.7 sq m) of opulent open plan living enjoying fabulous views over Havelet Bay
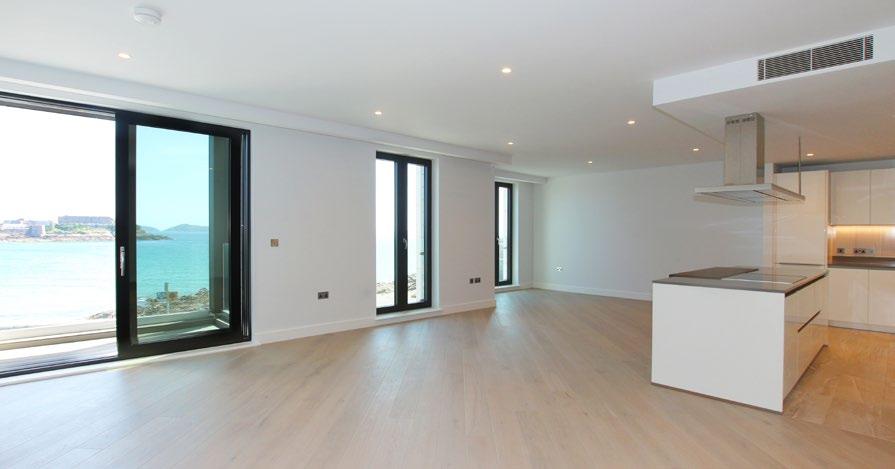
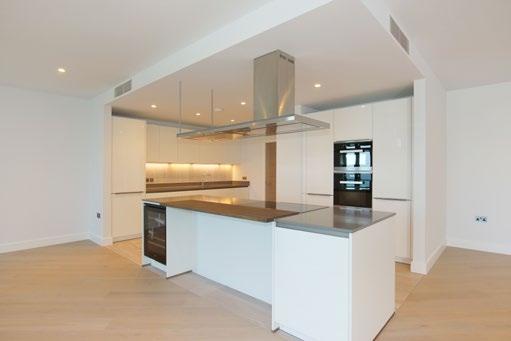
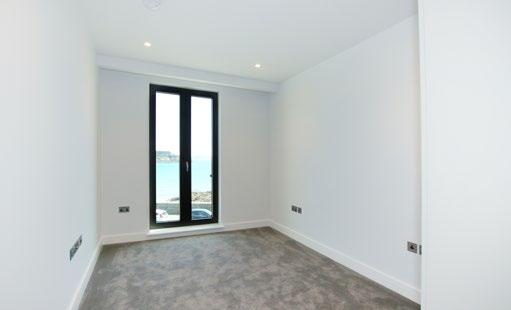
Property details
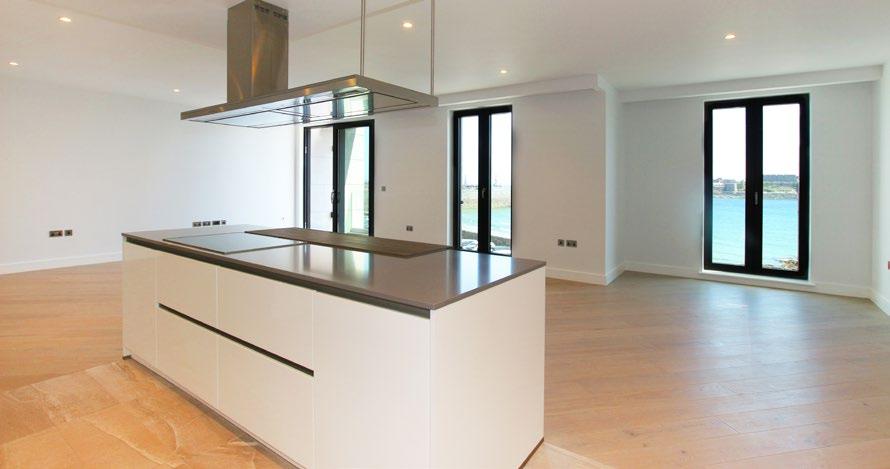
2
2
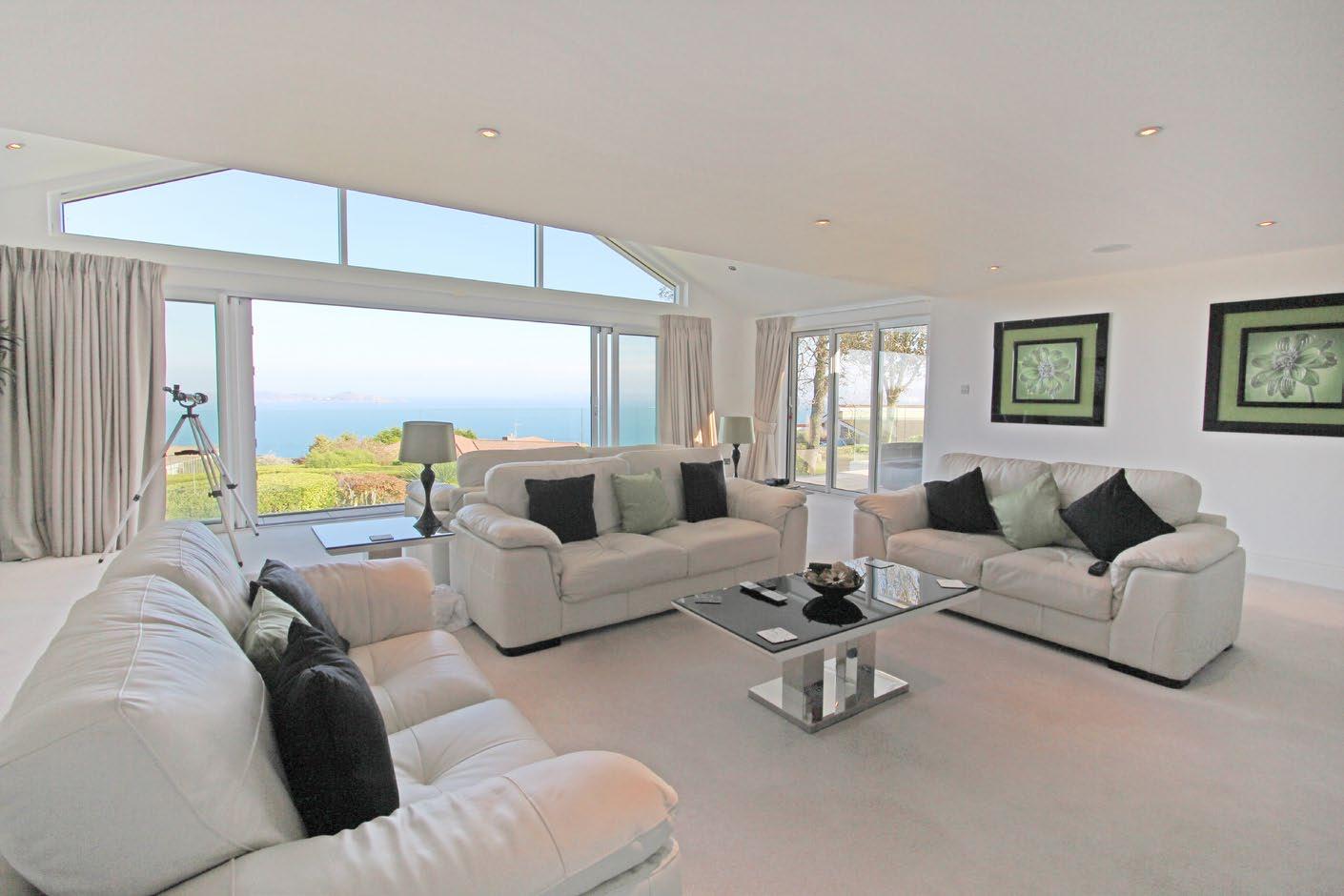

92 Rue Vautier
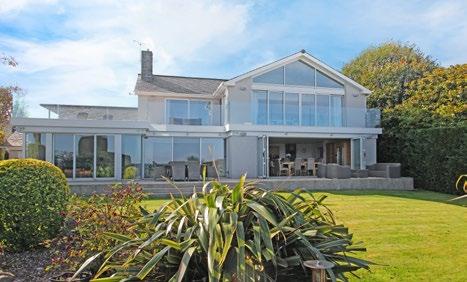
Dramatically altered and extended “92 Rue Vautier” is now a stunning contemporary home which enjoys fabulous panoramic views towards St Peter Port harbour and our offshore islands.
The rooms are exceptionally bright and spacious throughout and include a fabulous kitchen/dining/living area with a wall of bi-folding doors to the rear terrace and a striking drawing room on the first floor which takes full advantage of the views. For those who have an elderly relative or independent teenager the ground floor guest suite and Bedroom 5 can be adapted to suit.
£3,000,000
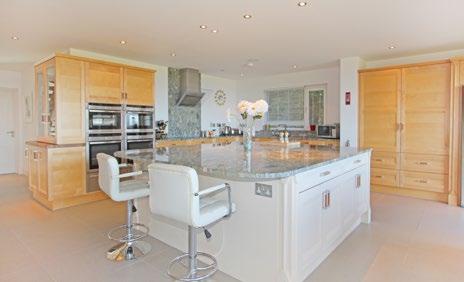
Property details
Drawing room with butler’s pantry, kitchen/dining/living room, dining room/lounge, study, bedroom 1 with ensuite dressing room and bathroom, 4 further bedrooms (2 ensuite ), 2 separate wc’s, shower room, utility, store room/gym. Double garage, gardens and parking.
5
4
Le Mouillage £720,000
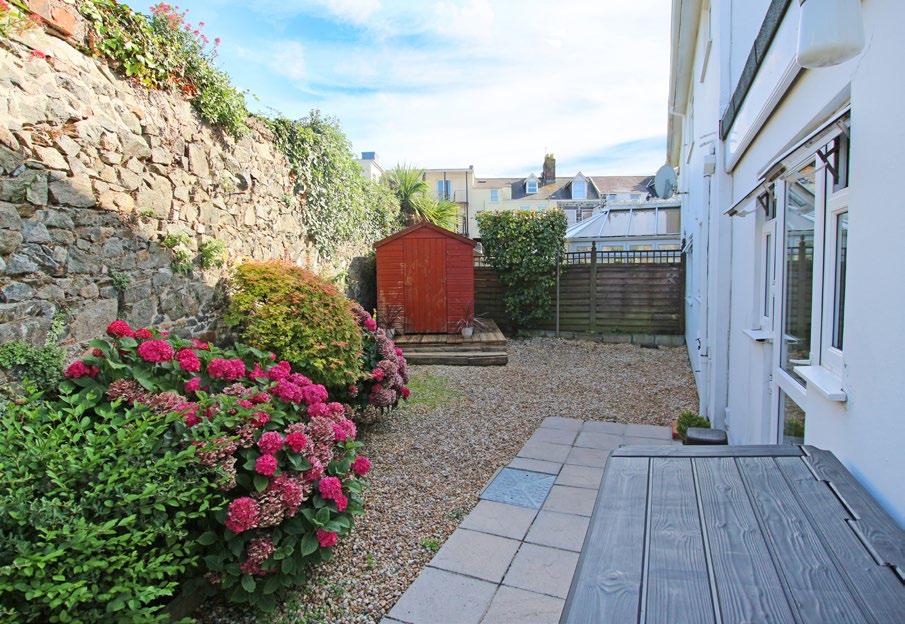
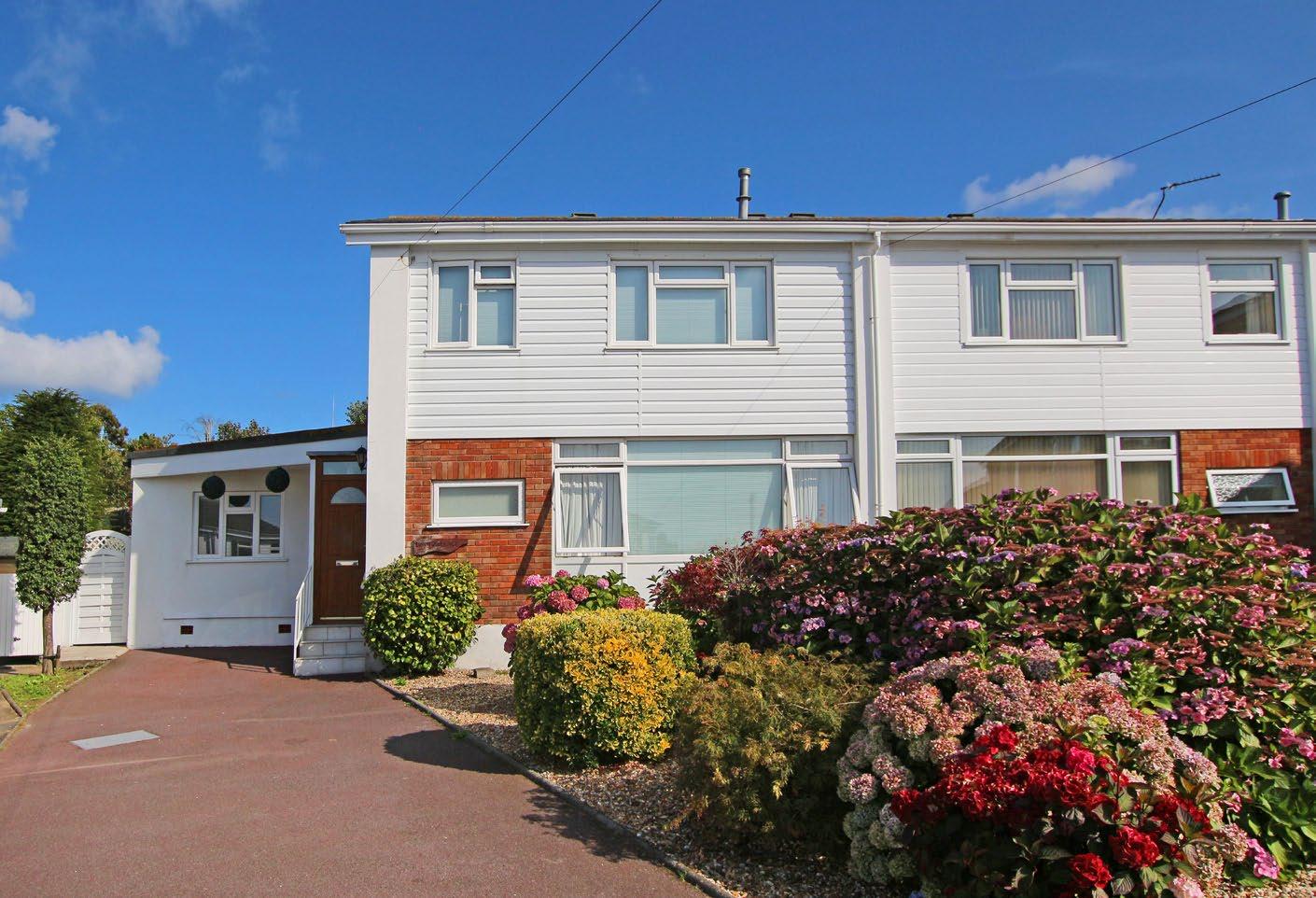
Conveniently situated on the outskirts of St Peter Port, Le Mouillage is ideally placed for local amenities and is just a short drive into Town.
Currently the property offers up to five bedrooms but could be easily reconfigured offering potential purchasers flexible low maintenance accommodation.
Property details
Kitchen/dining room, 5 bedrooms (2 en suite), bathroom and cloakroom. Parking and gardens.
5
3

Le Pont Renier £2,950,000
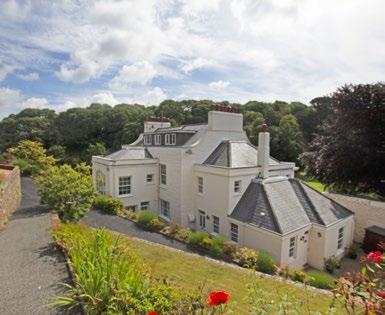

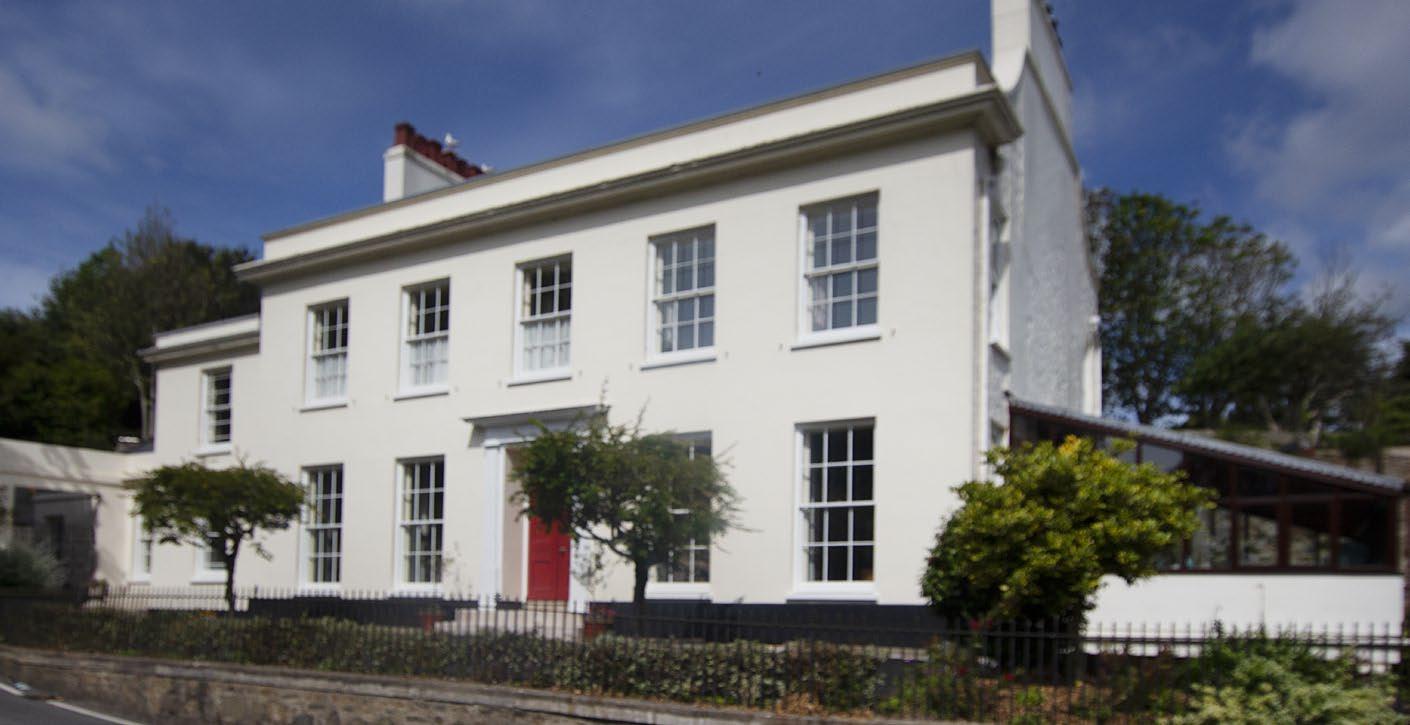
A fine detached period house situated on an elevated corner site to the south of St Peter Port.
Le Pont Renier offers much original detail, spacious reception rooms and a recently renovated basement. The latter provides a laundry, store room, shower room and 3 excellent sized rooms that can be adapted to suit your requirements. A super self contained wing attached to the property is ideal for an elderly relative or staff. The south facing terraced gardens are well maintained, there is a detached double garage block, swimming pool, vine house and plenty of parking – an outstanding family home.
Property details
MAIN HOUSE: sitting room, drawing room, dining room, kitchen, study, conservatory, bedroom 1 with en suite shower, bathroom and dressing room. 3/4 further bedrooms (one en suite), bathroom, shower room, 2 separate WC, laundry room, store room, 2 basement rooms. WING (Open Market) : double bedroom, bathroom, sitting room, dining room, kitchenette.
Gardens, double garage, parking, vine house, garden sheds.
5
5
Azure
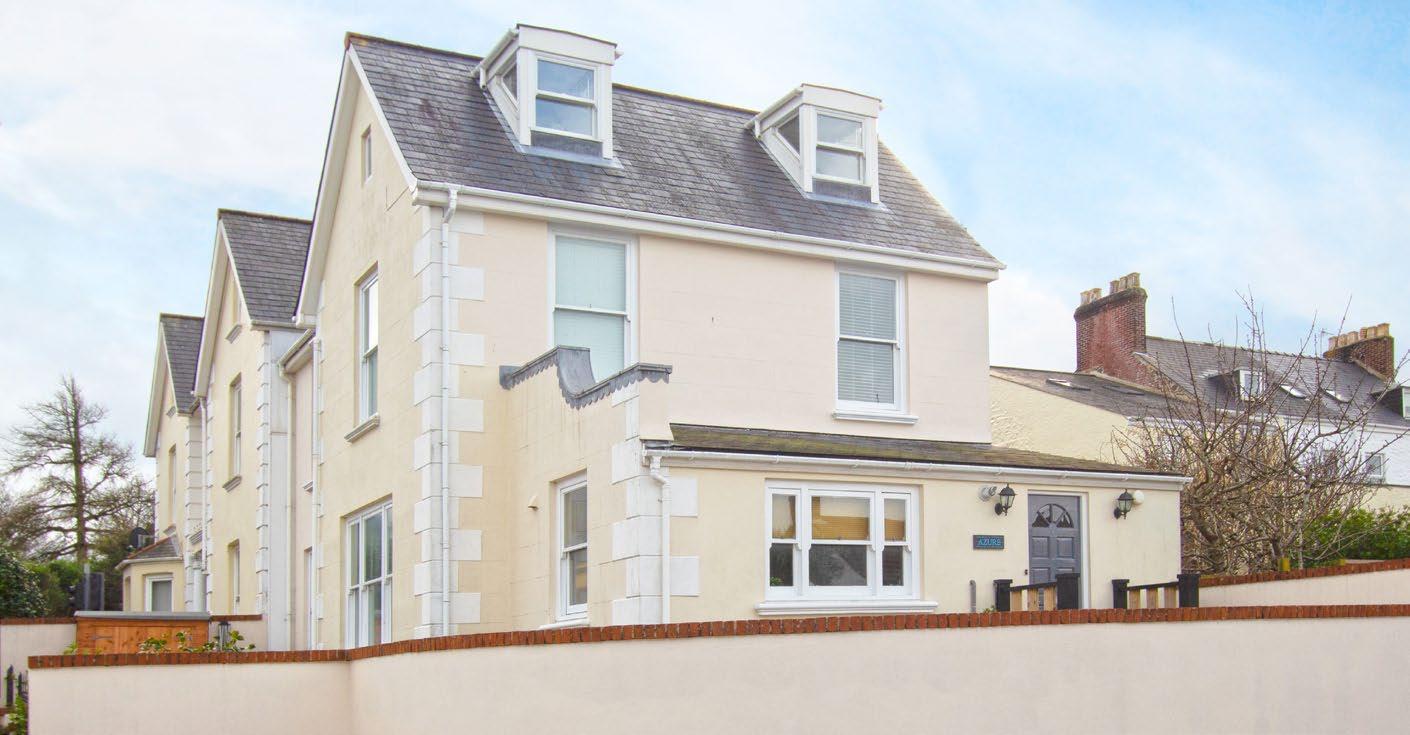
This Part D property offers a partially occupied investment giving the option for a potential purchaser to either inhabit the vacant space and enjoy the income or tenant the remaining vacant en suite bedroom. Alternatively purchasers could investigate the possibilities of returning the property to the Part A register and enjoying as a family home.
£675,000

(Part D Housing Register)
Property details

Sitting room, kitchen/dining room, 3/4 bedrooms (1 en suite), bathroom, study/bedroom 4, cloakroom. Parking 2 cars and garden.
4
2

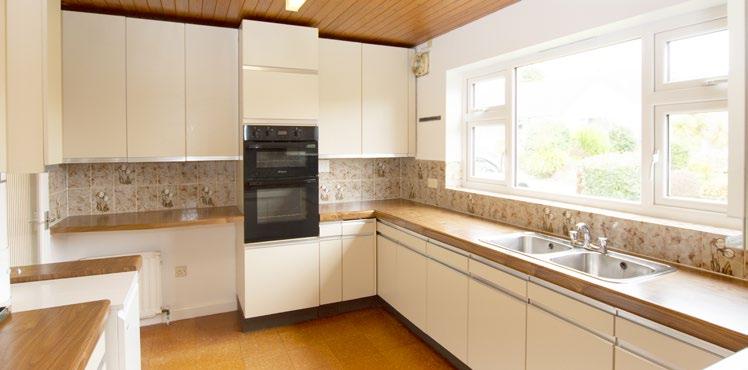
Crofters

A detached 2 bedroom bungalow situated off quiet lanes on a small clos located within easy walking distance of St Martin’s village.
The property benefits from an integral garage, parking for 2 cars and an attractive south facing lawned rear garden. Crofters would be ripe for refurbishment and upgrading. Any expenditure would be well justified. Crofters is currently let.
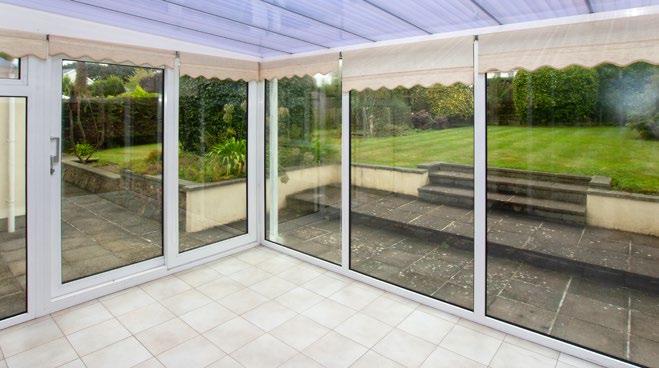
£795,000
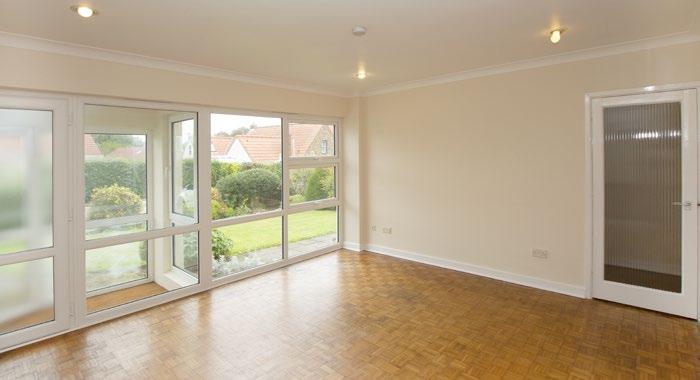
Property details
Lounge, dining room, kitchen, conservatory, 2 bedrooms, shower room, bathroom,utility. Garage, gardens and parking.
2
2

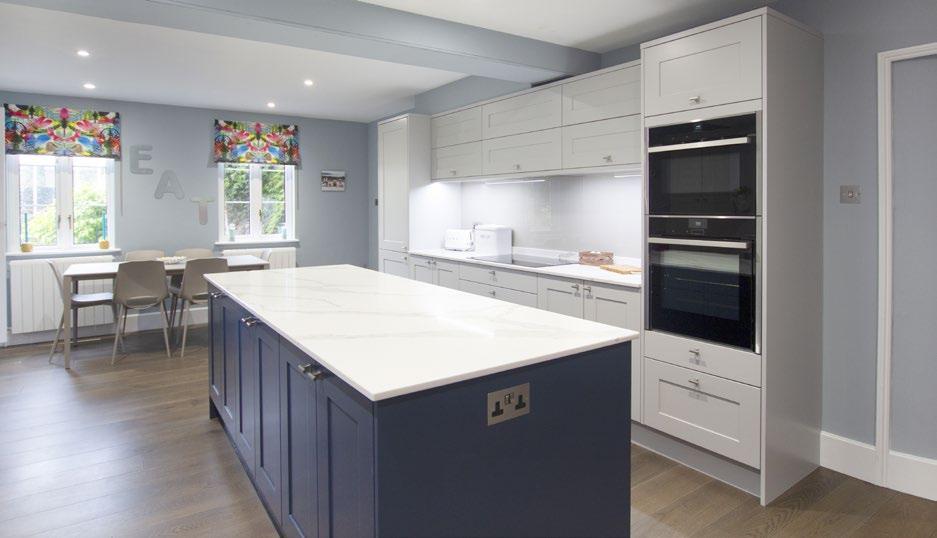
Le Foulon House POA
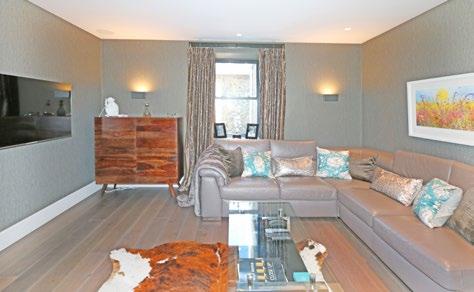
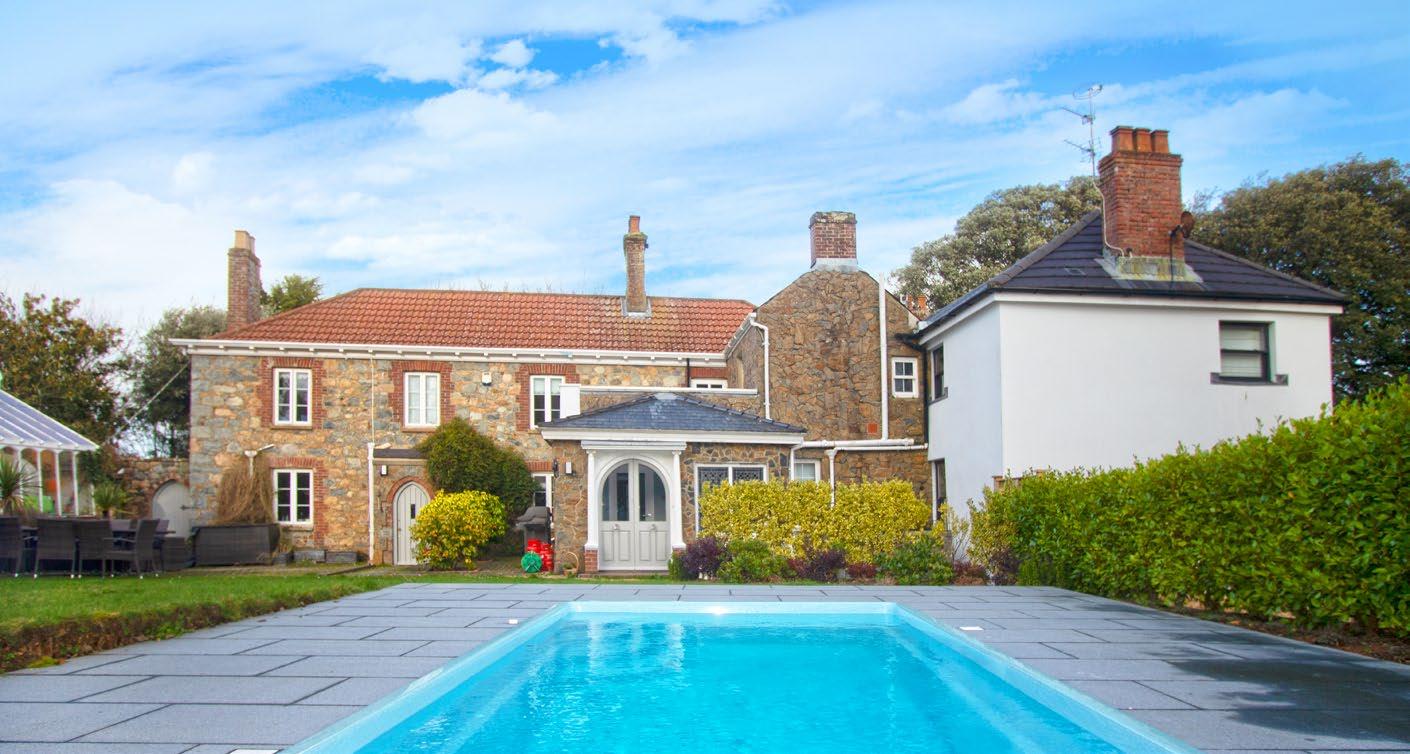
Set within private and quiet surroundings Le Foulon House is approached up a long driveway to south facing gardens.
This charming property has ample space for a large family with its four bedrooms and four spacious reception rooms and is a short walk or drive away from schools and centre of St Peter Port. A delightful home with scope for further improvements.
Property details
Sitting room, snug, dining room/studio, kitchen, study, utility, laundry room, 4/5 bedrooms (3 with dressing rooms and ensuites), 2 separate wc’s. Parking and gardens.
5
4
Capelles Villa

A family home with an income.
A substantial detached 5 bedroom (potential for 7) Victorian house covering 3 floors together with a detached 2 bedroom Open Market annexe currently bringing in a substantial return though potentially more if used purely as an HMO (house of multiple occupancy). Capelles Villa is located centrally within the island with shops, school beaches and Town all a short drive away.
£1,395,000
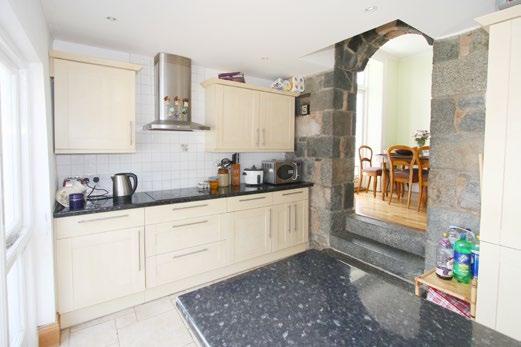
(Part D Housing Register)
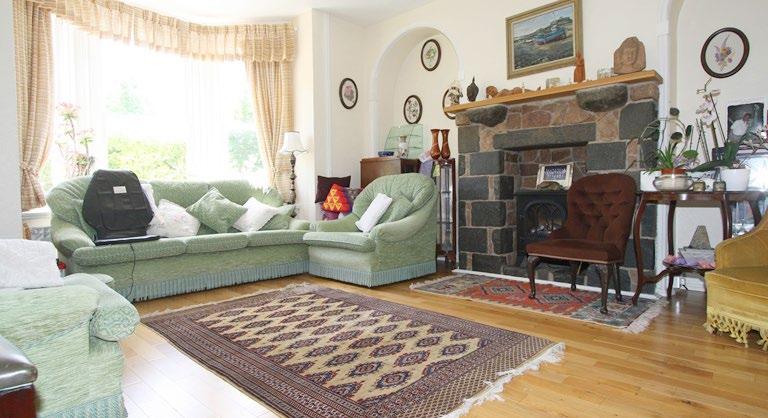
Property details
Sitting room, dining room, kitchen/ breakfast room, master bedroom with ensuite bathroom & study, 4 further bedrooms 2 with en suite, bathroom, cloakroom. Open Market Annexe: Sitting room, 2 double bedrooms and 2 shower rooms. Double garage, laundry room, parking and gardens.
7
5
SPF HIGH NET WORTH MORTGAGES

BECAUSE EXCLUSIVE ADDRESSES NEED A DIFFERENT APPROACH
Opening the door to a new property can be more complicated when high value mortgages are required. Standard lending limits may not be sufficient and, if you’re a high net worth individual that has complex or multiple income streams, it can place you outside of the comfort zone of most high street lenders. At SPF we have established relationships with specialist lenders and a wealth of knowledge and experience in providing complex income verification to secure bespoke and highly competitive mortgages for Guernsey residents. We can even factor in other properties, stock portfolios or personal pensions to provide the required level of funding in the most cost efficient structure. For an effective approach to securing your new home or investment property, call us on 01481 715234.
Tel: 01481 715234 info@spf.gg www.spf.gg /SPFGsy @SPFGsy The Financial Suite, The Maze, Berthelot Street, St. Peter Port, Guernsey GY1 1JT.
Carteret Manor

A distinctive period house, built by one of Guernsey’s most distinguished families during the 18th century in the manner of a Breton Chateau.
The property is close to some of the Island’s premier west coast beaches and is only 600 meters from the village shops and sandy bay at Cobo which offers excellent opportunities for windsurfing, swimming and sailing. Extensively modernised and refurbished, Carteret Manor is notable for its light and generously proportioned rooms enjoying a south facing rear aspect overlooking secluded walled gardens which include a swimming pool and tennis court. A fabulous family home with a staff or guest annexe.
£2,800,000
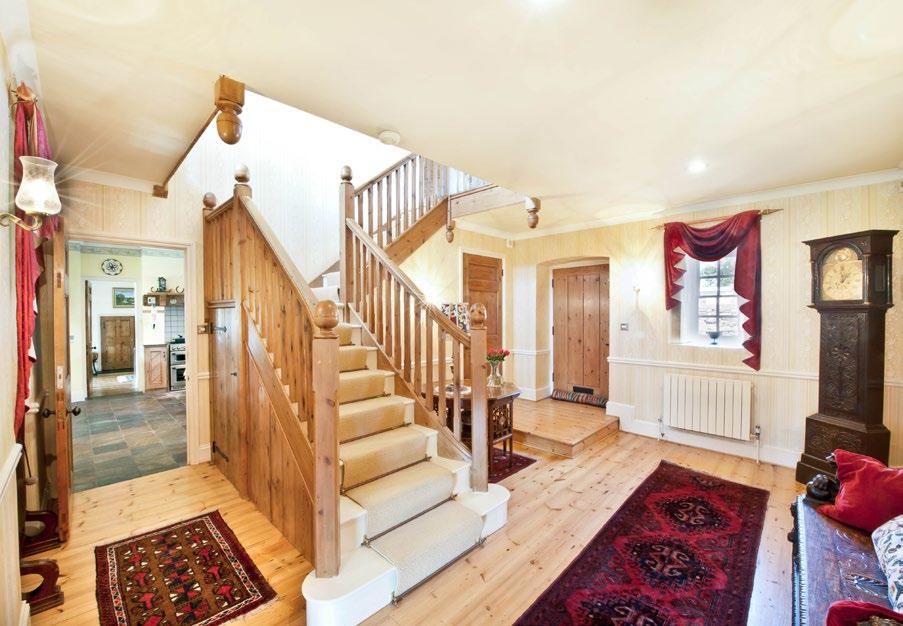
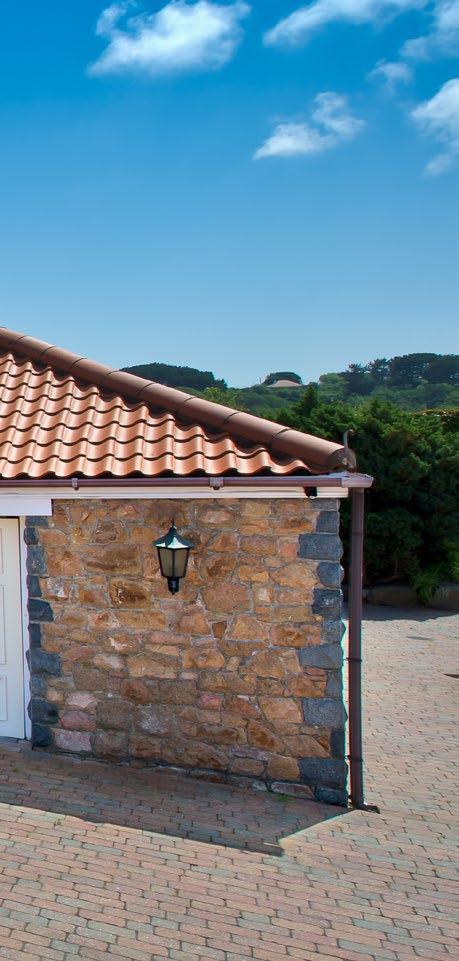
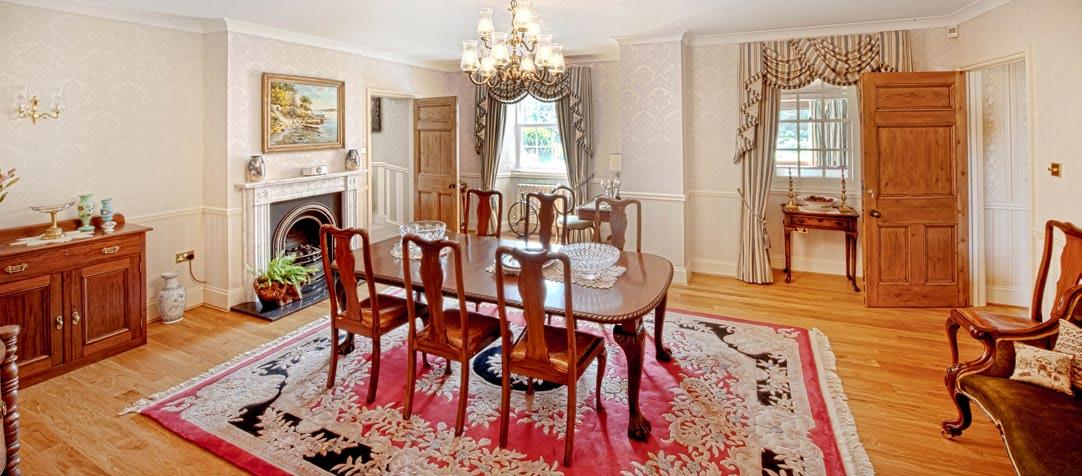
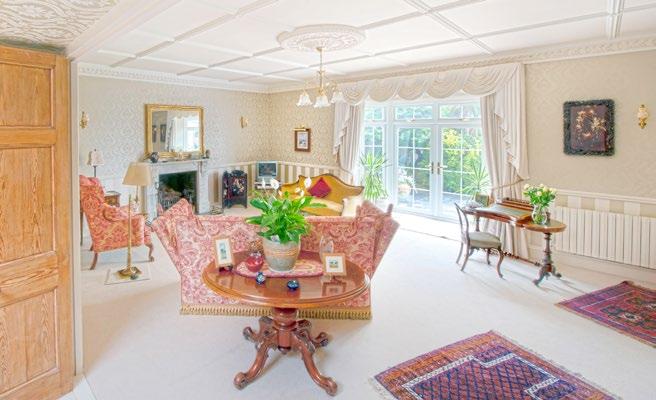
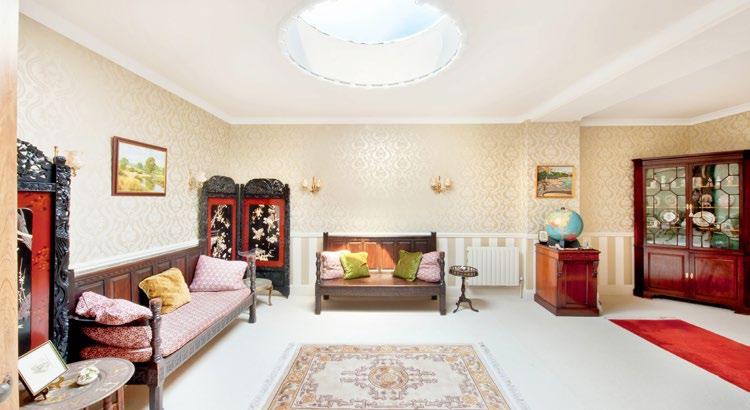
Property details Drawing room, dining room, media room, television room, garden room, tower/library, kitchen, breakfast room, utility, 4 bedrooms all with en suites, study/bed 5, cloakroom, boot room. Garage, parking and gardens. Cottage: Living room and kitchenette, bedroom with en suite bathroom. Outbuildings: Garage Block, workshop, store, swimming pool with changing and shower rooms, plant room and log store.
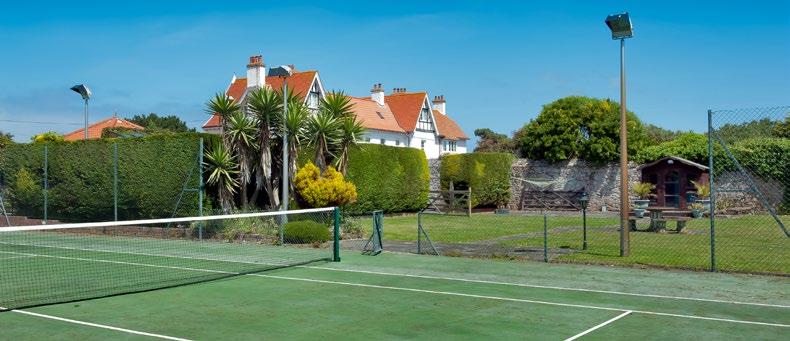
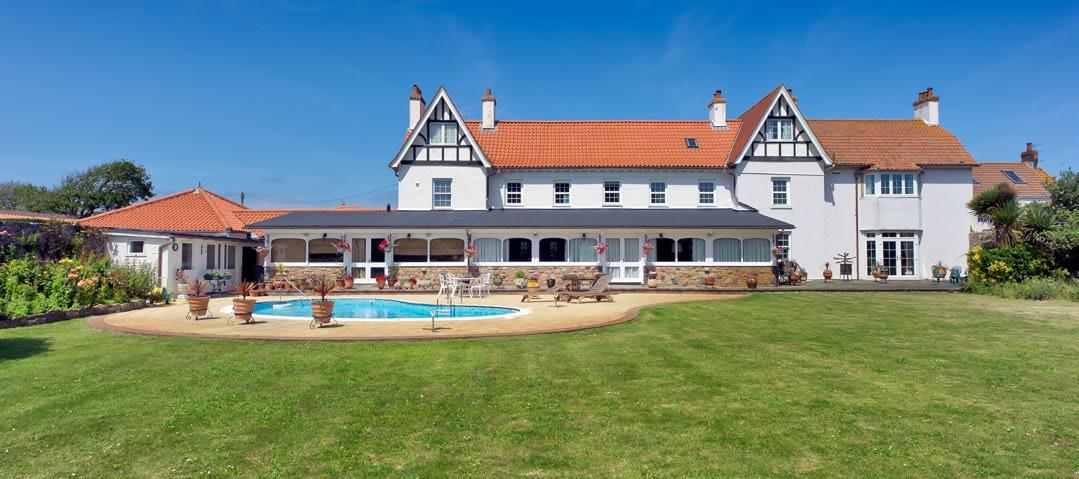
5
5
Tara
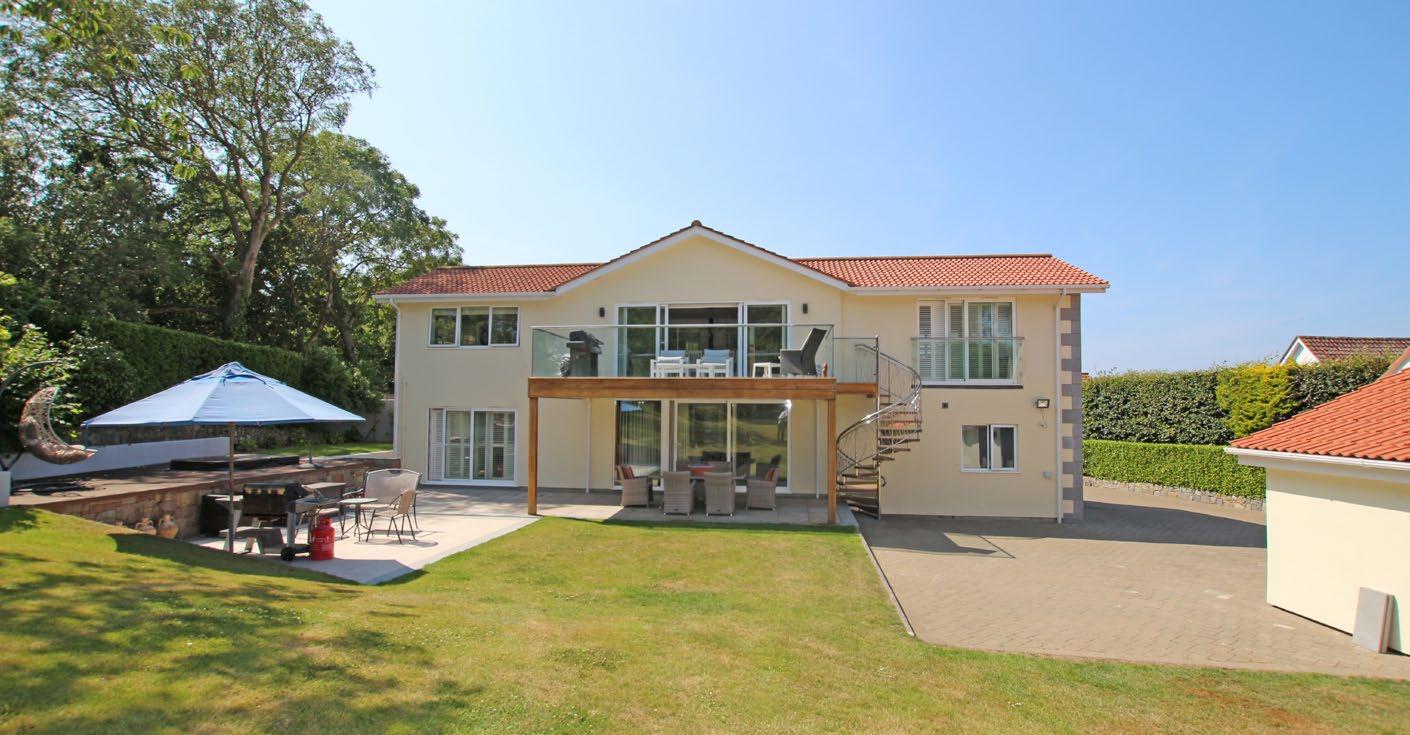
A fabulous modern home situated in the rural parish of St Saviour’s.
The original house has been renovated and extended beyond recognition and now provides modern living with high quality contemporary fittings. The reverse plan layout provides lots of space and extra light in all of the principle rooms. The first floor sun deck is perfect for alfresco dining with views across the private garden. Several rooms benefit from an open aspect with distant sea views. The current owner has also built a combined double garage and studio suite with hot water and the capacity for heating if a system was installed, wc and provision for additional amenities. Adjoining dedicated garden and tractor store. Highly recommended for viewing.
£2,450,000
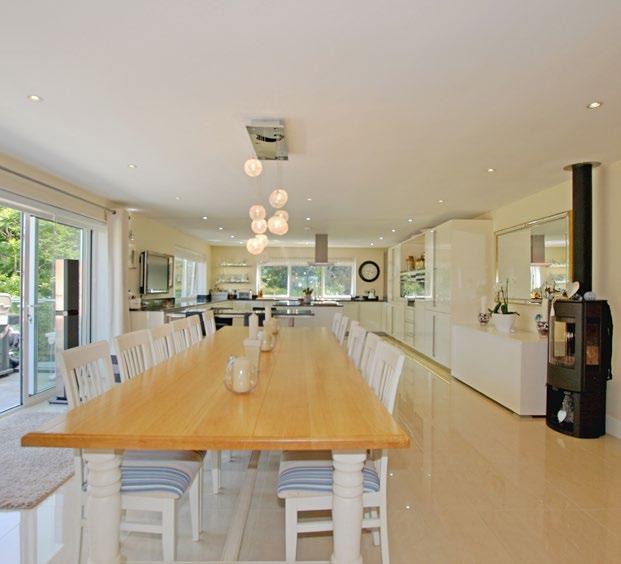
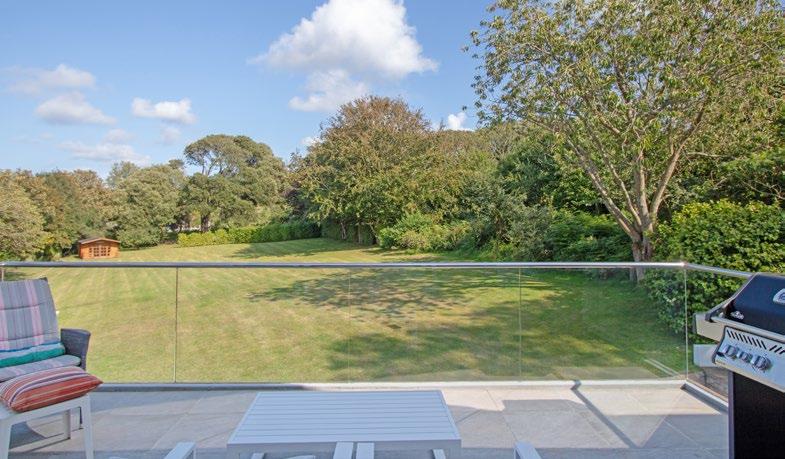
Property details
Sitting room, snug, kitchen/dining room, utility, 5 bedrooms (3 en suite and bedroom 1 with en suite dressing room), family bathroom, cloakroom. Large gardens, parking, two storey double garage plus attached garden store with tractor bay.
5
4
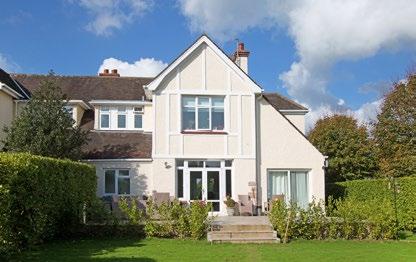

Beauvais House
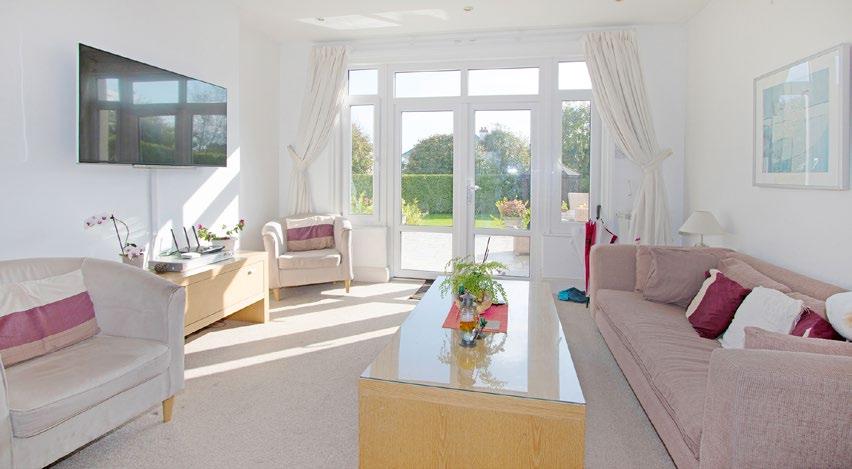
£750,000 (Part D Housing Register)

Set on a well-established estate on the outskirts of town, Beauvais House provides bright well-presented accommodation including a spacious open plan living area.
There are 3 bedrooms on the first floor and bedroom 4/kitchenette has its own access on the ground floor. Externally there is parking for several cars and tidy south facing garden. The current tenants would be happy to remain. Current rent £45,000 p/a.
Property details
4
Lounge/diner, kitchen, 3 / 4 bedrooms (bedroom 1 en suite, bedroom 4 / kitchenette en suite), bathroom,
separate wc. Garden and parking.
3
Sainte Royale POA
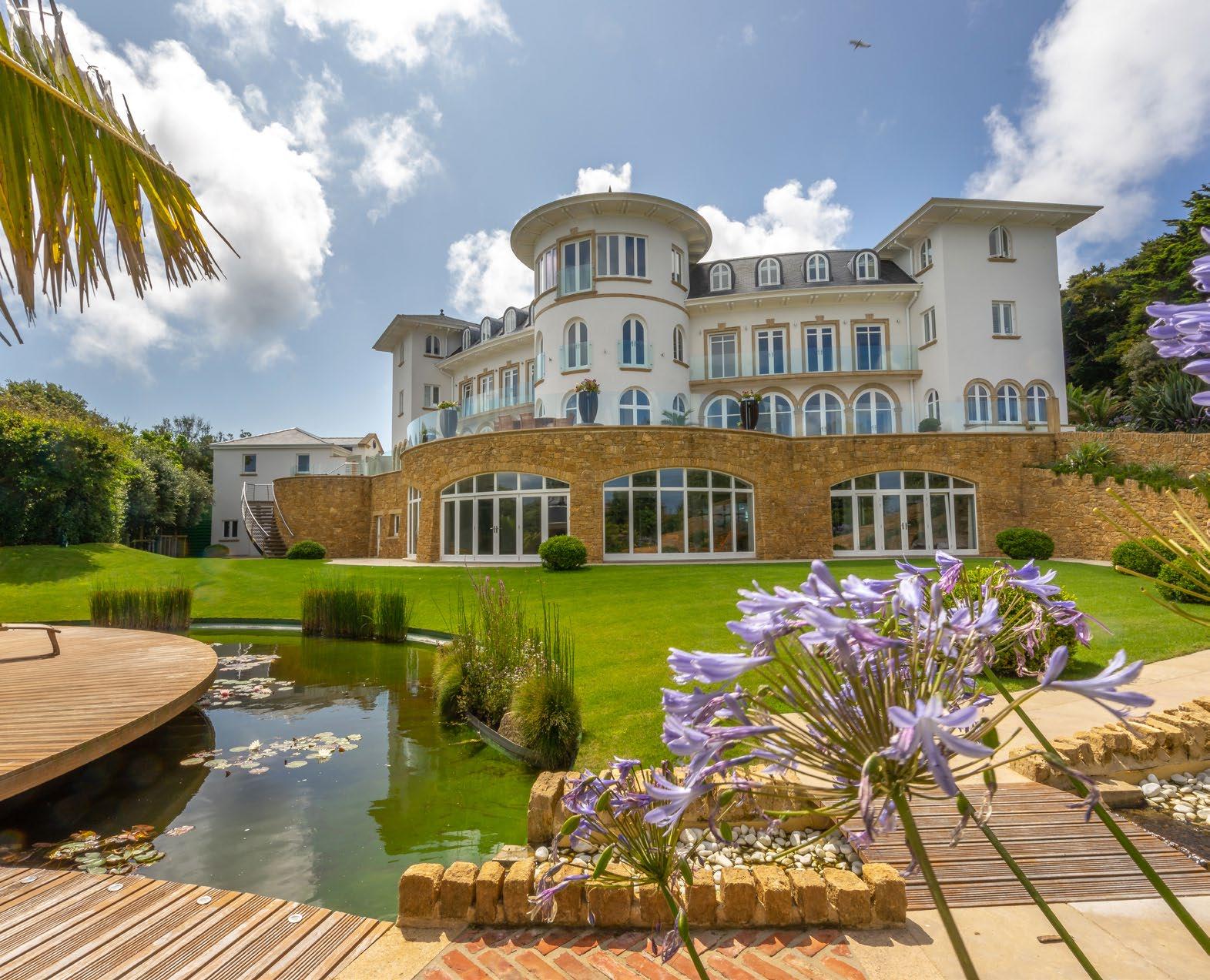
One of the island’s foremost homes, Sainte Royale stands in a commanding position on the upper slopes of Havelet Valley with the elevated and panoramic views that take in all the historic harbour of St Peter Port, its sea approaches and across the neighbouring islands of Herm, and Sark to the distant coastline of France.
A recently constructed contemporary residence with echoes of Rococo styling, the property manages to combine a blend of modernism with the character of a period build. High ceilings and generous fenestration has resulted in an elegant interior with high light levels and a spacious feel. Ranging over four floors, this is family accommodation taken to a different level and no expense has been spared in sourcing the highest specification fittings and finishes. Without doubt, one of the truly most outstanding properties in all the Channel Islands.

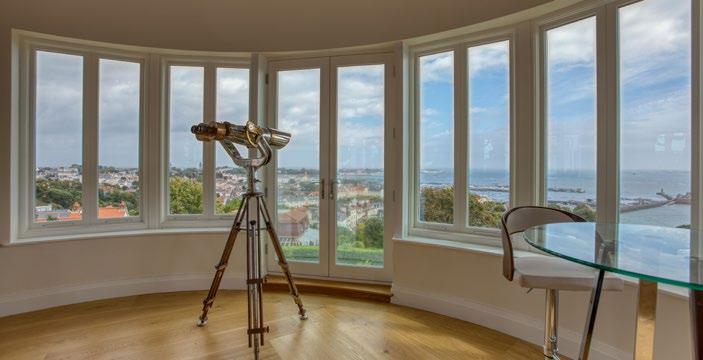
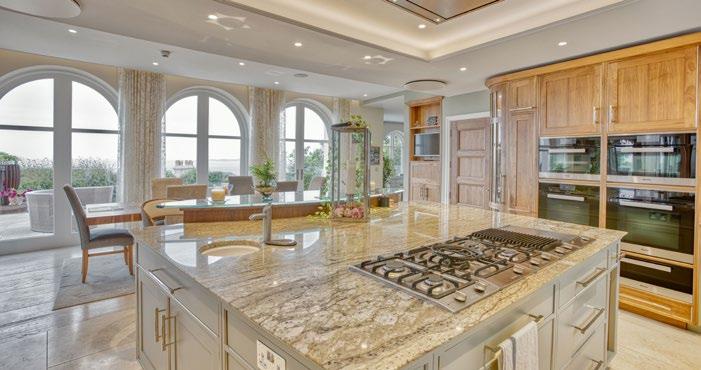
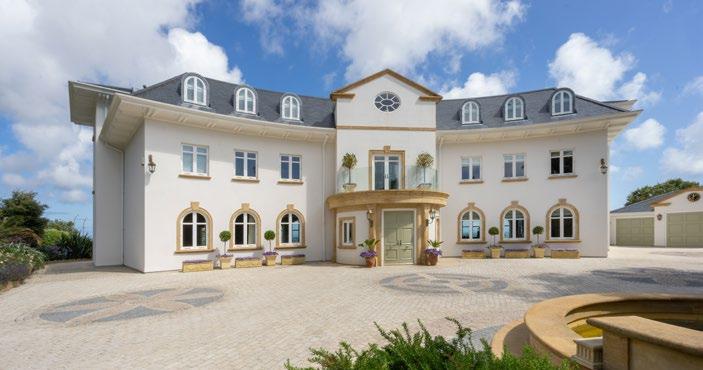

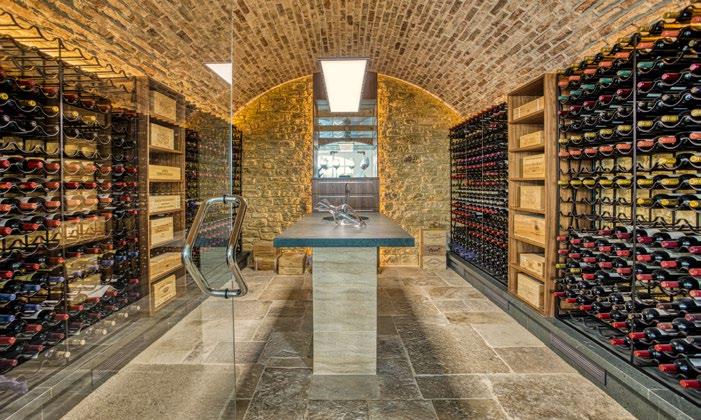
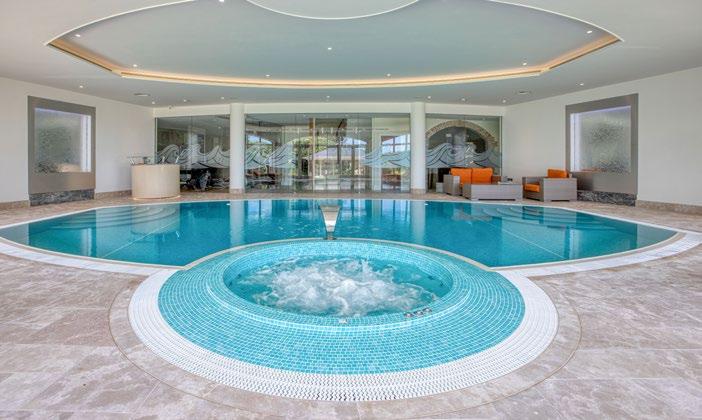
EXISTING BOUNDARY LINE EXISTING BOUNDARY LINE

10100 10100 FFL FFL
10100 10100
PROPOSED EAST ELEVATION SCALE: 1:100Proposed east elevationPROPOSED EAST ELEVATION SCALE: 1:100 PROPOSED EAST ELEVATION SCALE: 1:100PROPOSED EAST ELEVATION SCALE: 1:100
PROPOSED BOUNDARY LINE PROPOSED BOUNDARY LINE
FFL FFL 12750 12750
Slate roof
Slate roof PROPOSEDSmooth rendered wallsSlate roof Smooth rendered wallsSlate roof BOUNDARY LINE PROPOSEDSmooth rendered walls Smooth rendered wallsDouble glazed aluminiumBOUNDARY LINE Double glazed aluminium windows & doors windows & doors 12750FFL Double glazed aluminium windows & doors Double glazed aluminium windows & doors
FFL 12750
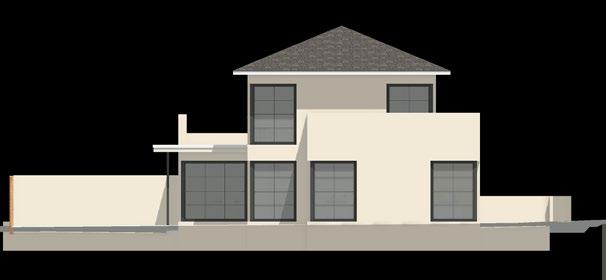
FFL FFL 9950 9950 FFL FFL 9950
9950 FFL FFL 12750 12750
FFL FFL 10100 10100
PROPOSED SOUTH ELEVATION SCALE: 1:100PROPOSED SOUTH ELEVATION SCALE: 1:100Proposed south elevationPROPOSED SOUTH ELEVATION SCALE: 1:100PROPOSED SOUTH ELEVATION SCALE: 1:100
FFL FFL 12750 12750
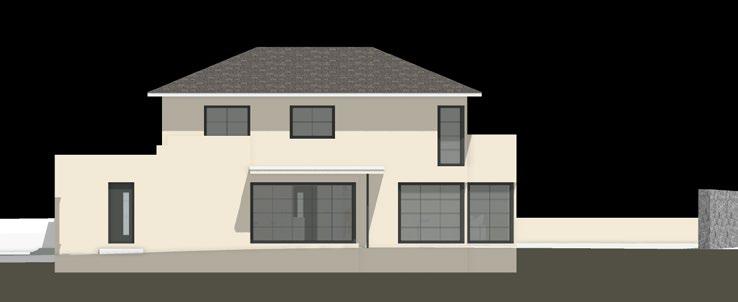
FFL FFL 10100 10100 FFL FFL
12750 12750
FFL FFL
10100 10100
Slate roof
Slate roof Smooth renderedSlate roof walls Smooth rendered wallsSlate roof Smooth rendered walls Smooth rendered wallsDouble glazed aluminium Double glazed aluminium windows & doors windows & doorsDouble Double glazed glazed aluminium aluminium windows & doors windows & doors
FFL FFL 12750 12750 FFL FFL
12750 12750

FFL FFL 9950 9950 FFL FFL 9950
9950 FFL FFL 10100 10100 FFL FFL
10100 10100
PROPOSED WEST ELEVATIONProposed west elevationPROPOSED WEST ELEVATION SCALE: 1:100 SCALE: 1:100 PROPOSED WEST ELEVATION SCALE:PROPOSED WEST ELEVATION SCALE: 1:100 1:100 PROPOSED NORTH ELEVATIONPROPOSED NORTH ELEVATION SCALE: 1:100Proposed north elevation SCALE: 1:100 PROPOSED NORTH ELEVATION SCALE:PROPOSED NORTH ELEVATION SCALE: 1:100 1:100
New Build, Rohais £2,300,000
DEMOLISH EXISTING DEMOLISH EXISTING GARAGE SHOWN DOTTED GARAGE SHOWN DOTTED
A rare opportunity to ELEVATIONS & STREET ELEVATIONELEVATIONS & STREET ELEVATION acquire a new Open Market he copyright of this drawing is the property of PF+A Ltd and issued on the condition that it is not reproduced, disclosed or copied to any unauthorised person in whole or in part (either printed or digitally)of PF+A Ltd and issued on the condition that it is not reproduced, disclosed or copied to any unauthorised person in whole or in part (either printed or digitally) without prior written consent from PF+A Ltd. It ht of this drawing is the property of PF+A Ltd and issued on the condition that it is not reproduced, disclosed or copied to any unauthorised person in whole or in part (either printed or digitally) without pr ELEVATIONS & STREET ELEVATION of PF+A Ltd and issued on the condition that it is not reproduced, disclosed or copied to any unauthorised person in whole or in part (either printed or digitally) without prior written consent from PF+A Ltd. It ELEVATIONS & STREET ELEVATION without prior written consent from PF+A Ltd. It may not be usmay not be used for any purpose other than that listed on ior written consent from PF+A Ltd. It may not be used for anymay not be used for any purpose other than that listed on ed for any purpose otherthe issue status identified purpose other than thatthe issue status identified l than that liston the draw isted on theon the draw ed on theing. issue statusing. issue status identified on the drawiAll dimensions are to be checked identified on the drawing.All dimensions are to be checked ng.on Allon All dimensions are to be checked on site and any discrepancies reported to PF+A Ltd. No dimensisite and any discrepancies reported to PF+A Ltd. No dimensions are to be scaled from this drawing. Details dimensions are to be checked on site and any discrepancies reported to PF+A Ltd. No dimensions are tosite and any discrepancies reported to PF+A Ltd. No dimensions are to be scaled from this drawing. Details ons are toand larger be scaledand larger be scaled from this drawing. Details and larger scale drawingsscale drawings take precedence over smaller scale drawings. T from this drawing. Details and larger scale drawings take precescale drawings take precedence over smaller scale drawings. T
residence currently under construction.
When completed in early Spring 2021 it will provide an extremely thermally efficient, low maintenance modern home 10196 with minimal running costs and state of the art bespoke kitchen, bathrooms and fittings throughout. Highly suitable for those that may travel frequently and are looking for a secure pied-aterre conveniently located off a private driveway on the western outskirts of St Peter Port.
A A
10196
SITTING ROOM SITTING ROOM
9972
CLOAKS
ENTRANCE FFL 10100 CLOAKS
Proposed staircase
ENTRANCE FFL 10100 DINING
Proposed staircase
KITCHEN
C C
STORAGE B
9950
A
9972
9953DINING B
9950
A
9953
KITCHEN
BREAKFAST AREA
STORAGE BREAKFAST AREA
C A A
BALCONY
EN-SUITE BALCONY
EN-SUITE
MASTER BEDROOM B
A
MASTER BEDROOM B
C C
LANDING FFL 12750
BEDROOM 3
C
LANDING FFL 12750 BATHROOM
BEDROOM 3 BEDROOM 2 Obscured glazing BATHROOM
FLAT ROOF
BEDROOM 2 Obscured glazing
C
Property details
Open plan kitchen/dining/ living, 3 bedrooms (bedroom 1 ensuite), bathroom, utility room, separate wc. Double garage, gardens and parking.
3
2
DRIVE
PROPOSED BOUNDARY LINE DRIVE
PROPOSED BOUNDARY LINE GARAGE FFL 9950 GARAGE FFL 9950
UTILITY
PROPOSED NEW HEDGE
B
PROPOSED NEW HEDGE
B
UTILITY
FLAT ROOF FLAT ROOF
B B
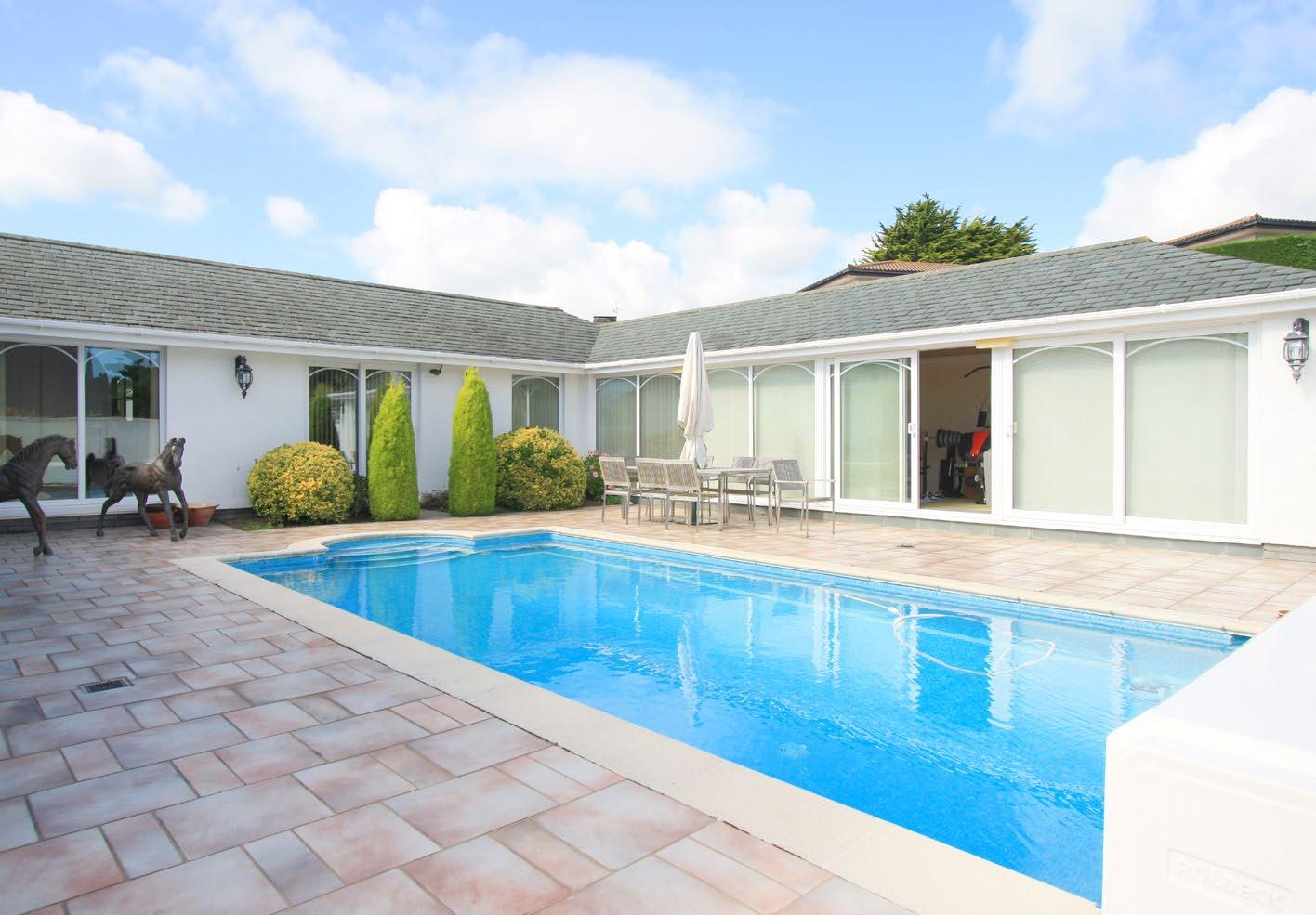

Chamberlain House
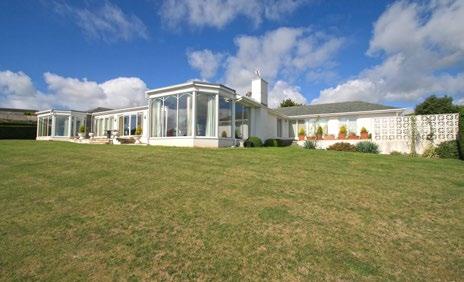
An exceptionally well presented bungalow offering four double bedroom suites and enjoying an elevated position on the prestigious Fort George development with excellent sea views towards our offshore islands.
The accommodation is flexible and can be adapted to accommodate an elderly relative or carer who may want some independence. The gardens are beautifully presented, there is ample parking and a double garage which has permission to extend further.
POA
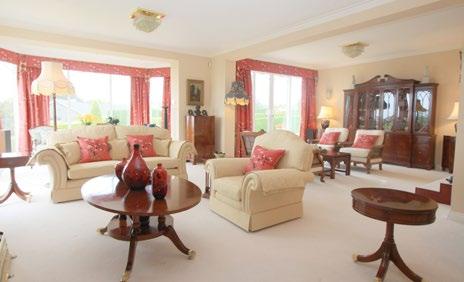
Property details
Drawing room, sitting room, family room, dining room, kitchen/breakfast room, preparation room, utility, 4 double bedroom suites, 2 cloakrooms, wine store, gym/study. Heated outdoor swimming pool, boiler room, double garage, parking & gardens.
4
4
Hawkesbury £1,750,000

A well-proportioned Victorian villa set within an acre of private grounds and located close to local shops, the golf course at L’Ancresse and surrounding sandy beaches.
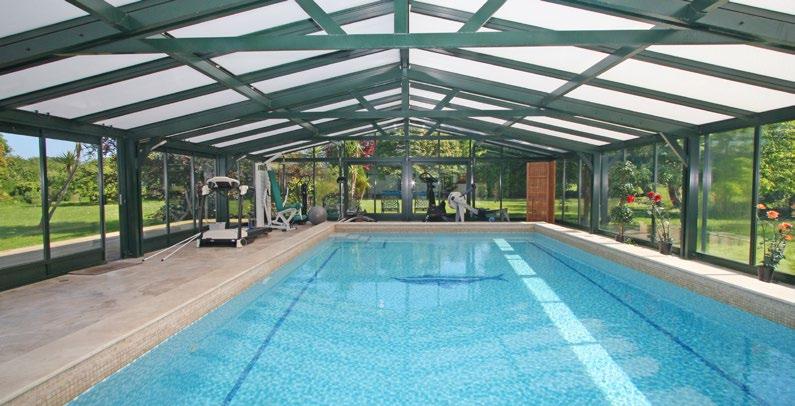
Hawkesbury provides three excellent bedrooms - the master suite occupying the entire attic floor and accessed from a well fitted first floor dressing room. Spacious reception rooms combine period features with contemporary living with the family living /dining/kitchen opening to a wide pergola covered veranda at the rear. Within the well maintained grounds are an excellent indoor pool complex and a sizeable detached barn with an office/studio on the first floor and wine/games room occupying part of the ground floor. A lovely family home that has previously had permissions, since lapsed, to create a fourth bedroom en suite.
Property details

Living room, sitting room, dining room, kitchen/breakfast room, 3 bedrooms (2 en suite), shower room, cloak room. Detached Barn: Office/ studio, wine store/games room, garden room, utility room, shower room. Pool complex with wet room and sauna. Gardens with greenhouse and parking.
3
4
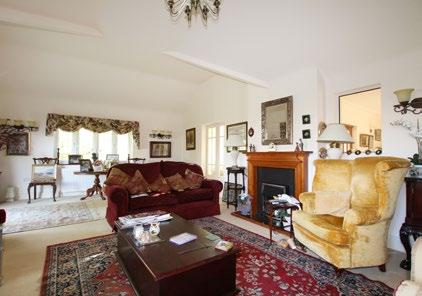
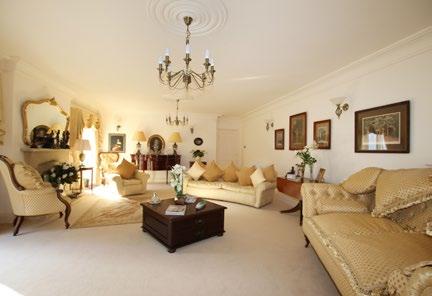
Pemberley £2,500,000
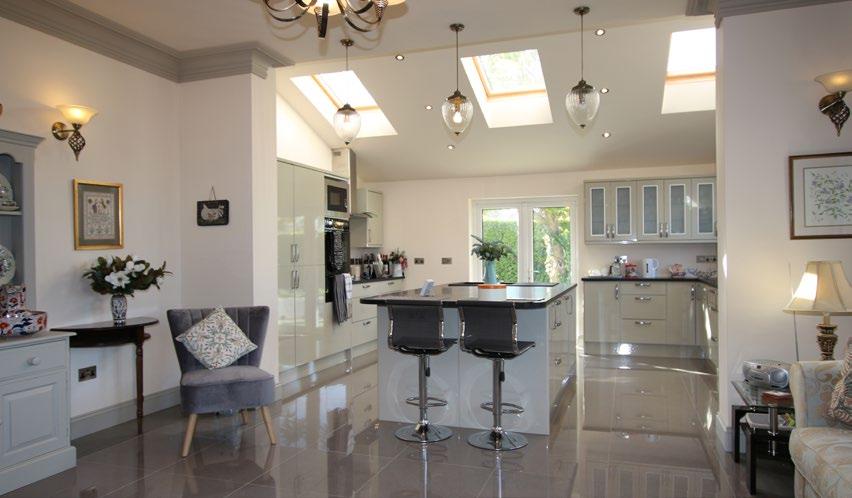
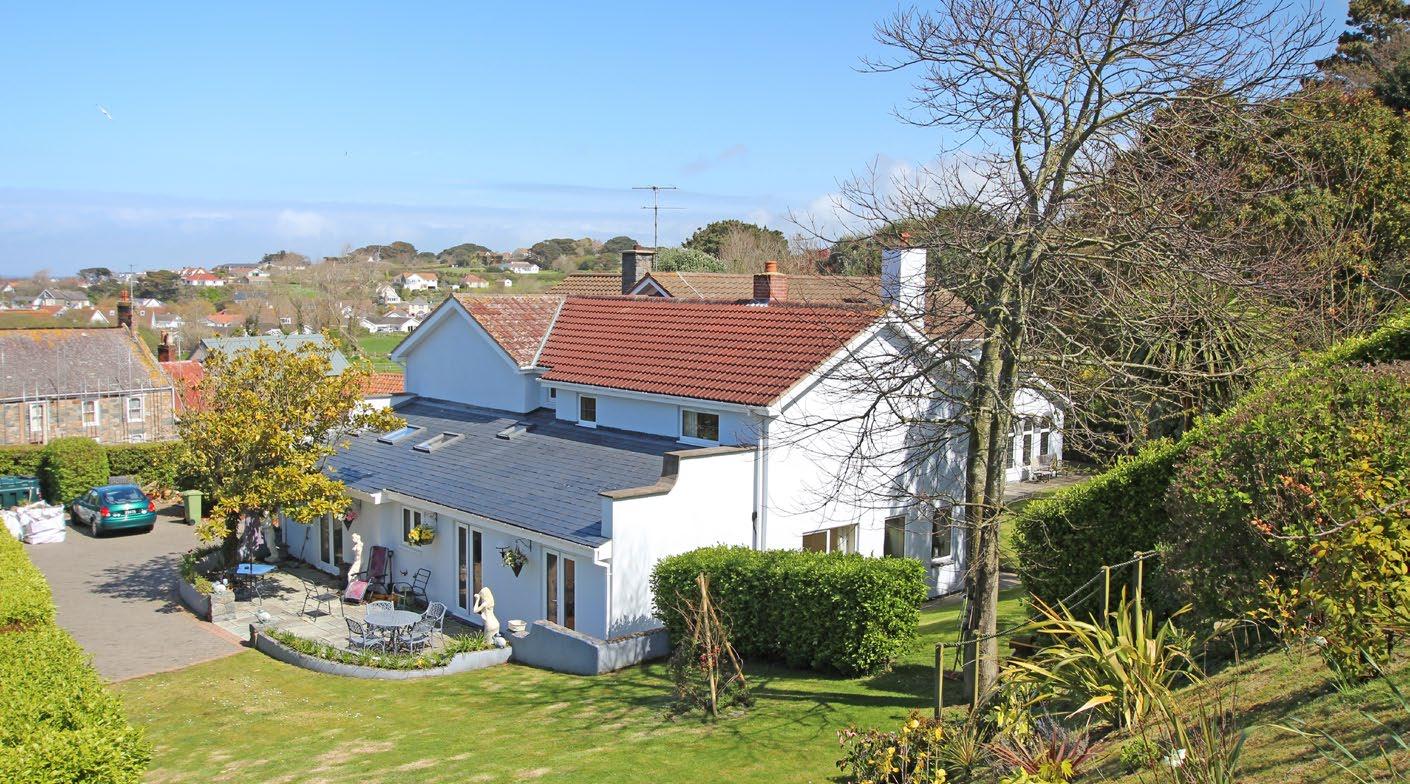
Pemberley is a newly renovated 5 bedroom family home within walking distance of our beautiful sandy beaches of Cobo, Grandes Rocques and Port Soif.
This property boasts an attached 2 bedroom annexe and extra living accommodation ideal for either staff, carers or independent teenagers. With ample parking and mature gardens this is a wonderful home in sought after location.
Property details
Main house: Sitting room, drawing room, dining room, family room, kitchen/breakfast room, utility, bedroom 1 with en suite shower room and dressing room, 5 further bedrooms (3 en suite). Annexe: kitchen/living room, bedroom and bathroom. Separate accommodation: Lounge/reading room, kitchen/utility, bedroom and bathroom.
8
6
Les Piques Farmhouse
A superb refurbished 3/4 bedroom historic farmhouse situated within the heart of the rural parish of St Saviour’s.
The property offers lovely exposed pink granite walls, stunning fireplaces and a tourelle. Adjoining Open Market cottage annexe and two letting suites (lower and upper deck). Beautifully kept private gardens and ample parking.
£1,950,000
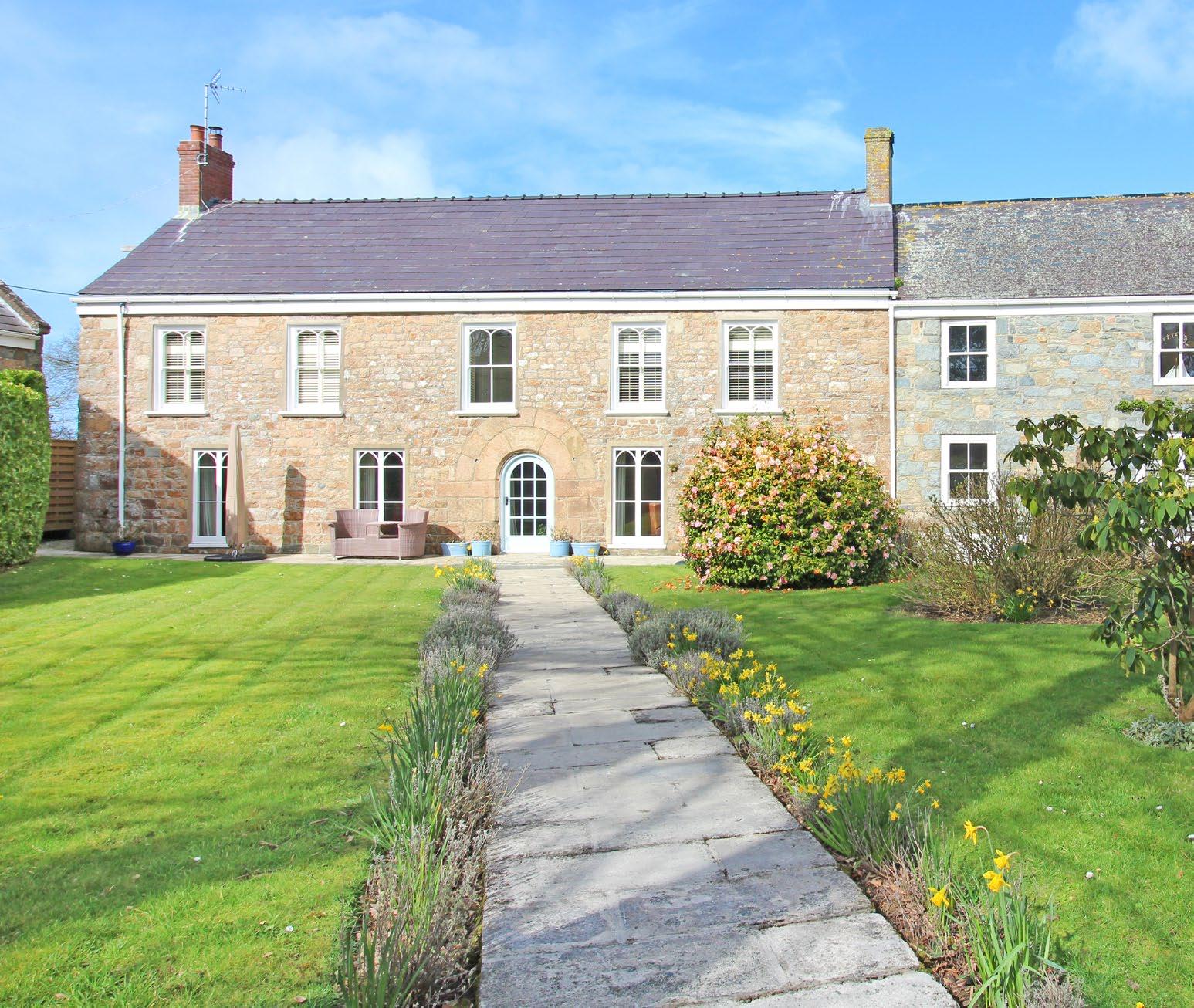
(Part B Housing Register)
Property details
Sitting room, dining room, kitchen, study, utility, 3/4 bedrooms (each with ensuite), bedroom 4/dressing room and separate wc. Adjoining Open Market cottage annexe (Part B Housing Register) and two letting suites (lower and upper deck). Gardens and ample parking.
4
3
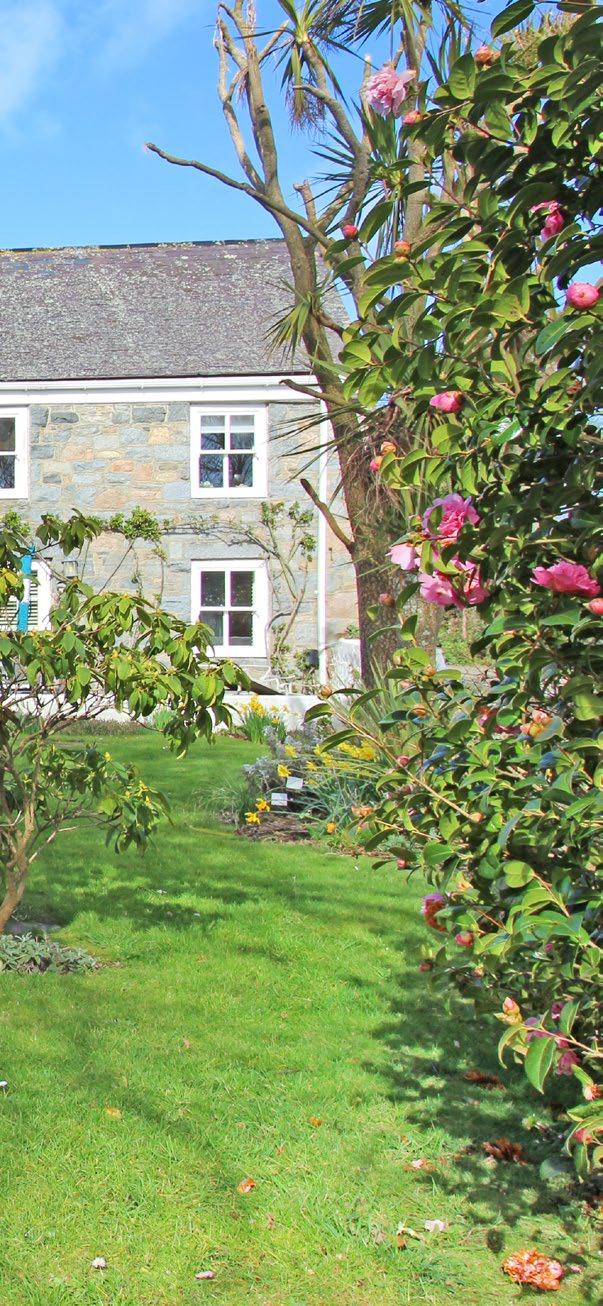


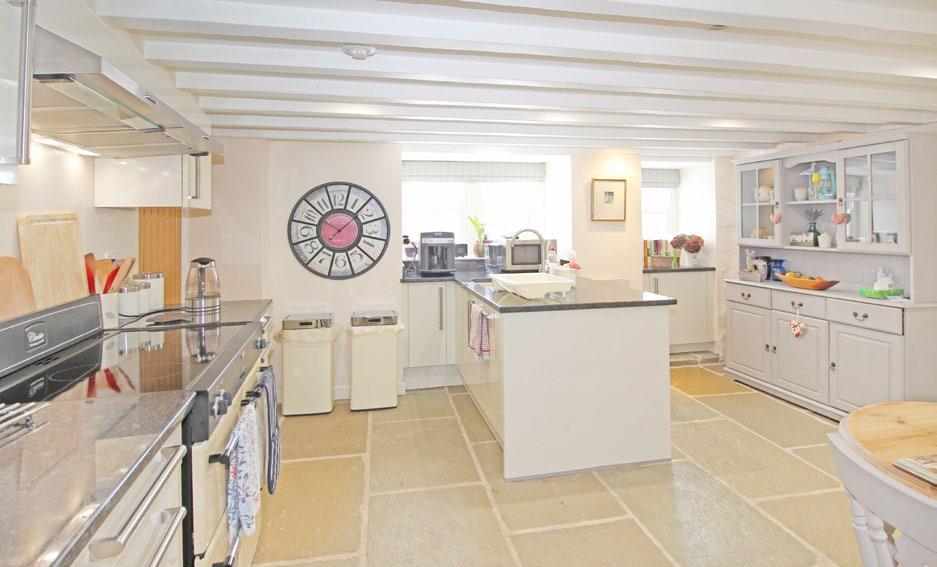
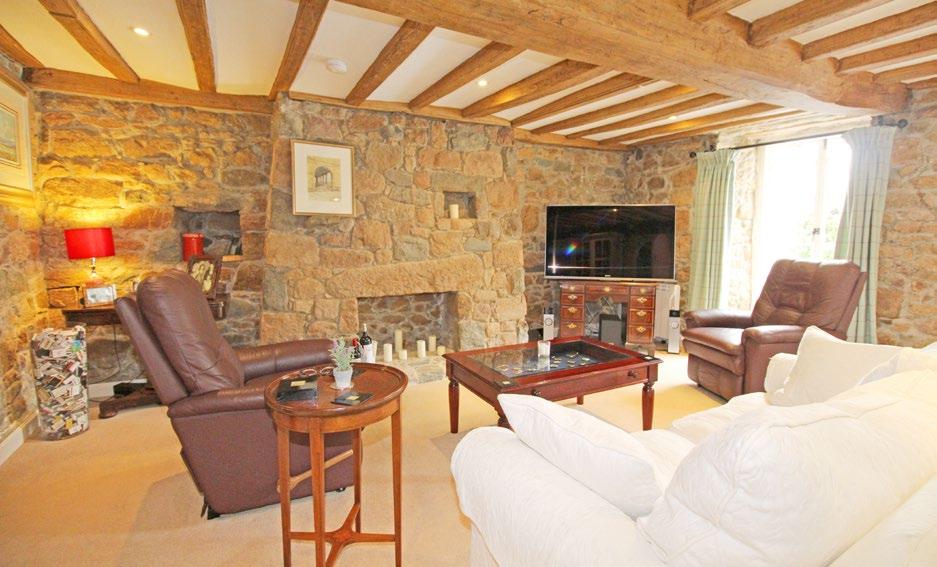
Guernsey. A lifestyle choice.

Guernsey offers safety and security coupled with relatively low rates of income tax and no capital taxes. It also offers interesting tax incentives for relocators as well as tax caps that are available to all.
The Island has, to date, also been able to avoid the significant lifestyle constraints placed upon other jurisdictions by the Covid19 pandemic. All in all, Guernsey is a quiet and unassuming relocation jurisdiction of choice. Despite the relatively low rates of income tax the local tax system is rather complex. Professional tax advice prior to arrival is recommended, or shortly post arrival and for an existing resident, a tax health check may well offer some interesting options. The team at LTS Tax have significant experience in all aspects of Guernsey taxation and are qualified to provide UK tax advice. We would be delighted to talk tax with you, without obligation, on how we may be able to help on relocation or indeed undertake a tax health check with you.
If you would like more information please contact: Fran, Julian, Dave, Sarah or Katie.
Francis Snoding CTA Managing Director
E: fran.snoding@lts-tax.com T: 01481 755881
Julian Turian ATT FMATT Director
E: julian.turian@lts-tax.com T: 01481 743045
David Parrott CTA Associate Director
E: david.parrott@lts-tax.com T: 01481 743049
Sarah Kenealy CTA Tax Manager
E: sarah.kenealy@lts-tax.com T: 01481 747744
Katie Roberts CTA Assistant Manager
E: katie.roberts@lts-tax.com T: 01481 743087
LTS Tax Limited, Ground Floor, North Suite, Tudor House, Le Bordage, St Peter Port, Guernsey GY1 1DB.
T: +44 (0)1481 755862 F: +44 (0)1481 713369 www.lts-tax.com
LTS Tax Limited (registration number: 54292) is registered with the Chartered Institute of Taxation as a firm of Chartered Tax Advisers. Please see our website www.lts-tax.com for details. Registered office: Les Echelons Court, Les Echelons, St Peter Port, Guernsey, GY1 1AR.
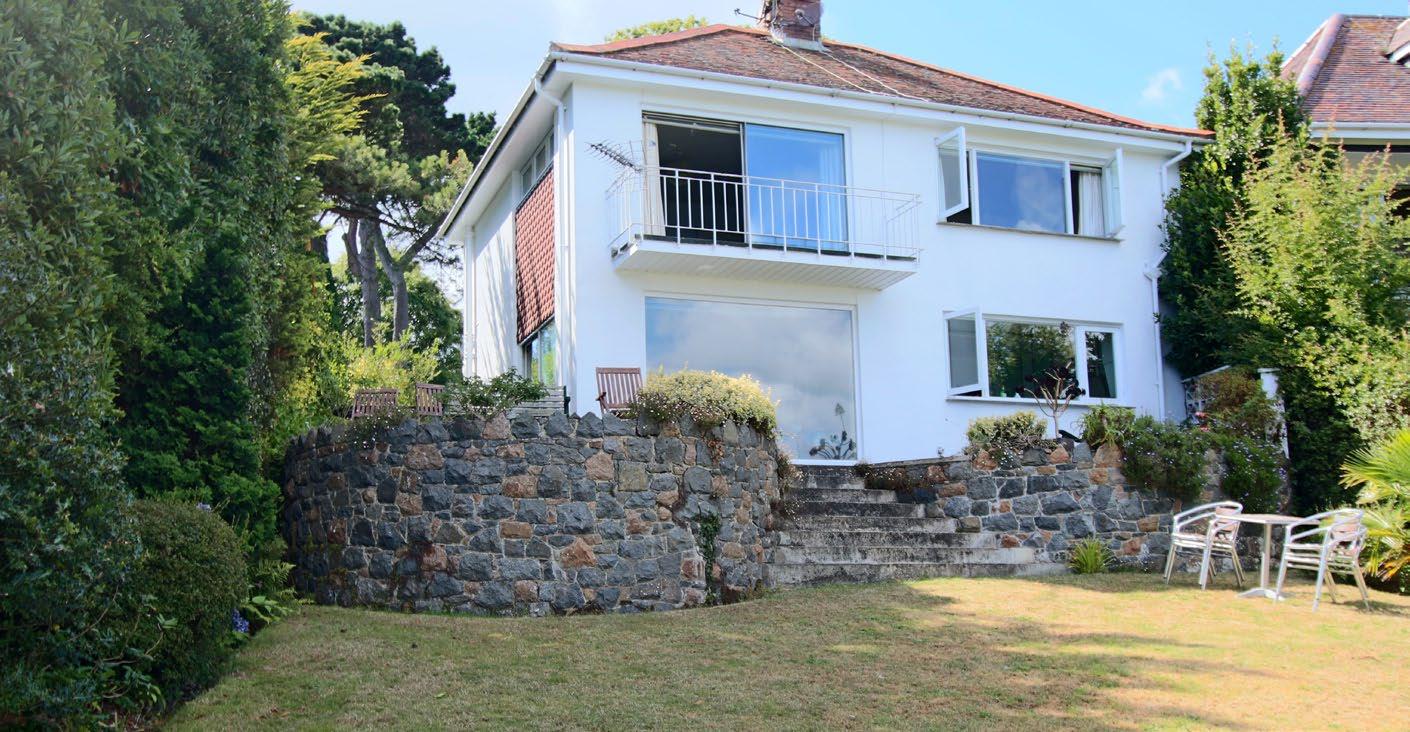
Spindrift

The South coast cliff tops have long been acknowledged as the best vantage point to appreciate our natural surroundings and some of the most dramatic views in the Channel Islands.
This idyllic setting is perfect for taking in all the activity of the Southern approaches to the “Little Russell” and out across to the neighbouring Islands. Whilst the existing accommodation is in its original layout and consequently a little dated, the site is highly worthy of a major renovation or large scale extension and redecorating as illustrated on the re-modelling approved plans.
POA

Property details
Sitting room, dining hall, conservatory, kitchen, 2 bedrooms (1 en suite), and bathroom. Garden and parking.
2
2
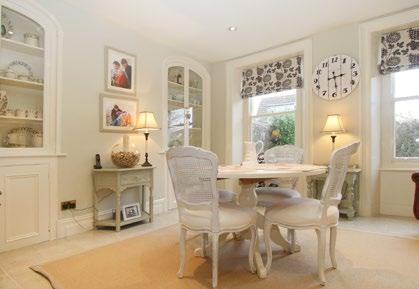
Choisi £1,750,000

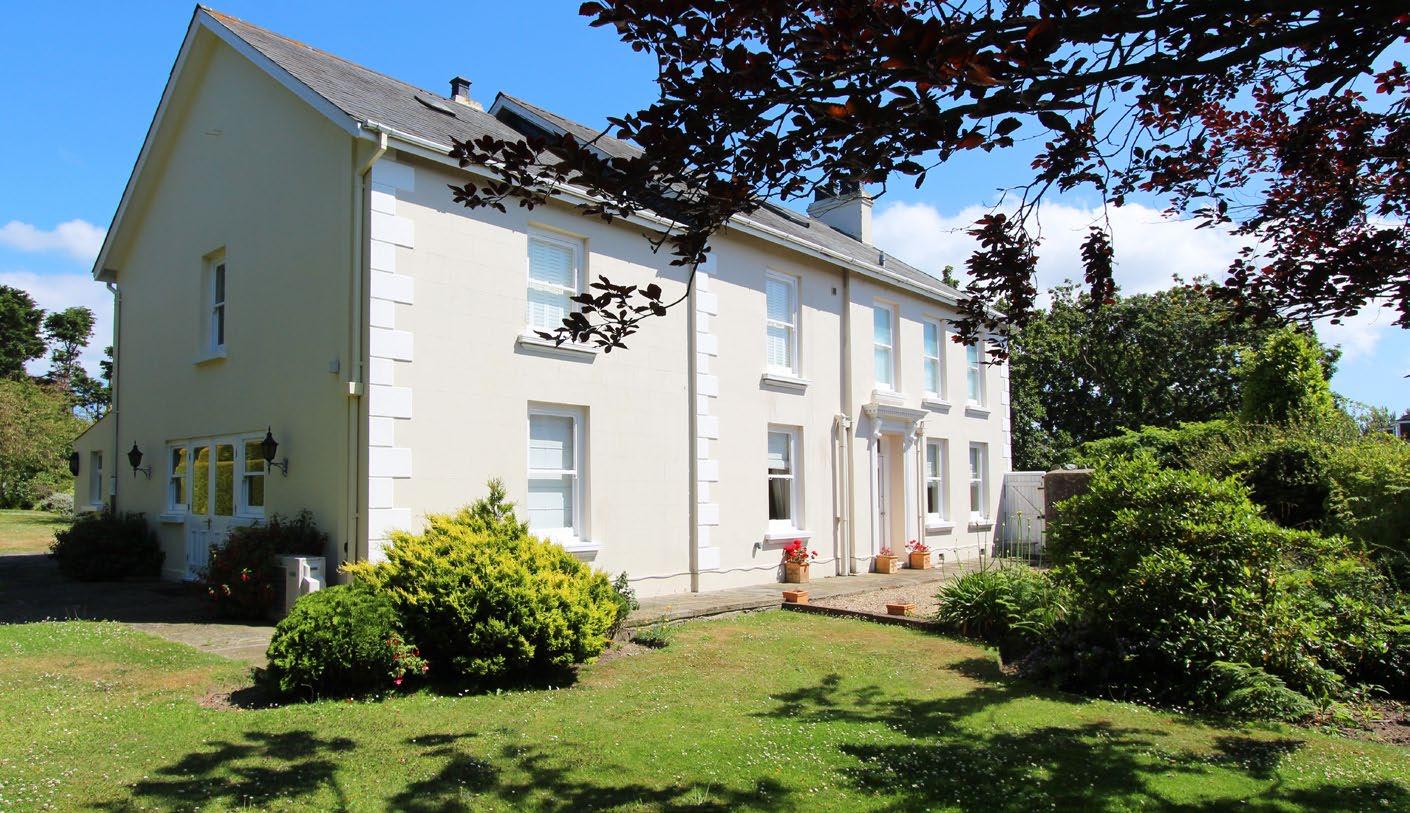
A large detached Victorian house of stone construction under slate roofs with later extensions situated on a large private plot in a quiet lane towards the north of the island and within easy reach of the golf course and sandy beaches.
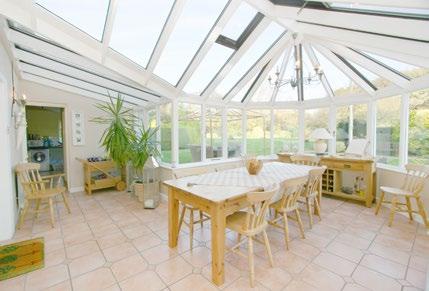
Throughout the present ownership the house has been systematically upgraded and modernised including the rebuilding of the garage and pool block, the construction of the conservatory and extensive internal re-fittings and garden landscaping.
Property details
Drawing room, dining room, conservatory, snug, study, kitchen, 5 bedrooms, 3 bathrooms (1 en suite), and cloakroom. Double garage, outbuildings, parking, gardens and swimming pool.
5
4
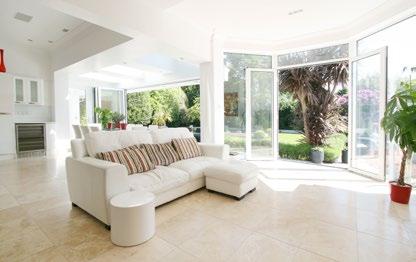
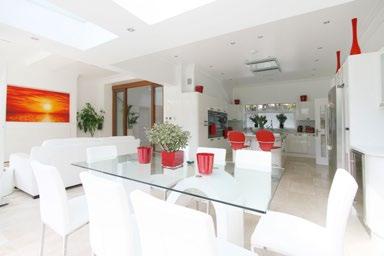
Maison de la Cotte £2,750,000
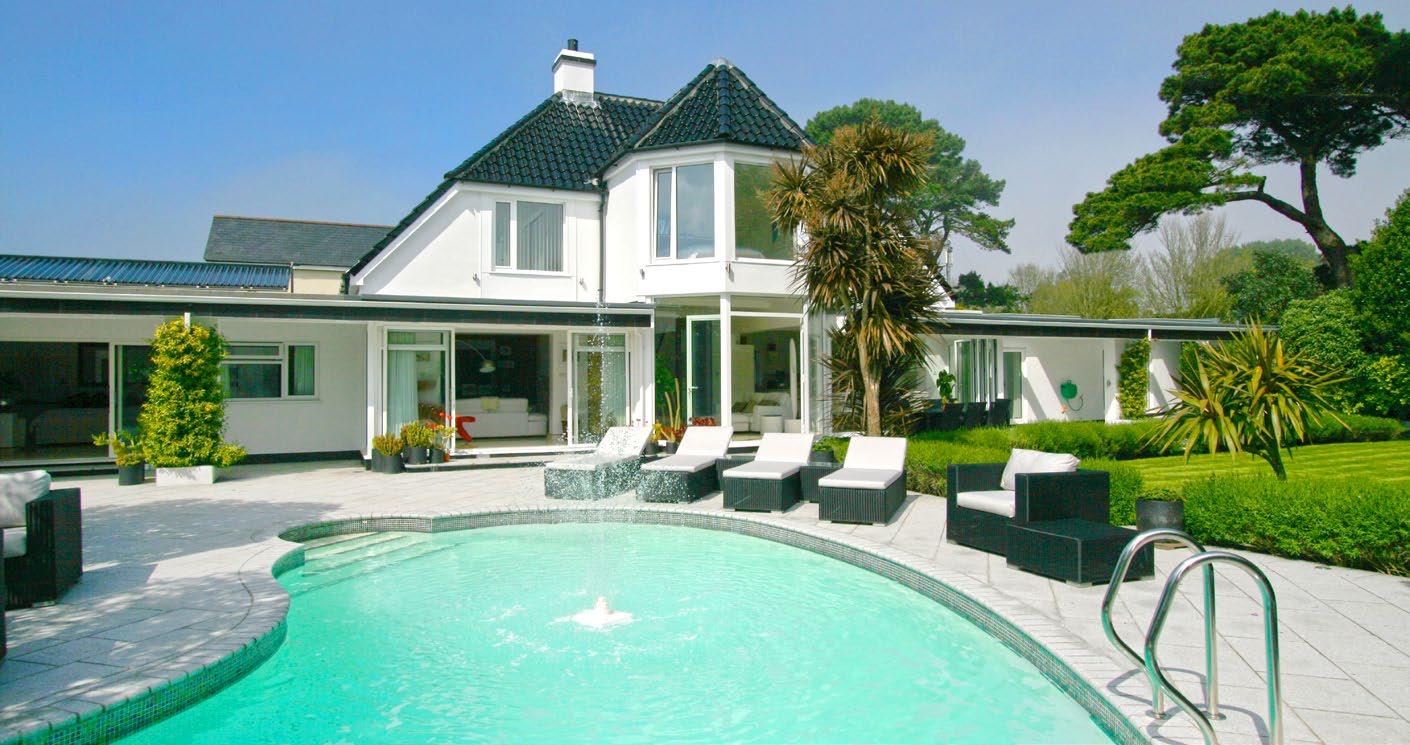
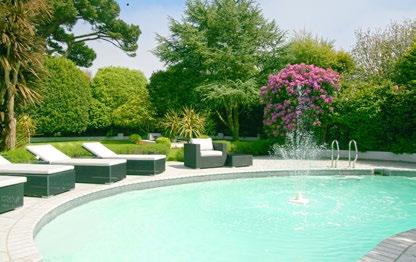
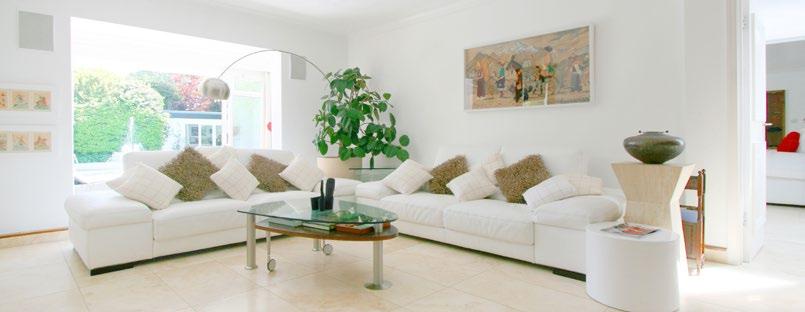

A stunning modern home renovated by our vendor who has created bright and spacious rooms with large windows and glazed doors taking full advantage of the “tropical styled” private garden from every room.
The property offers 5 bedrooms with the option of a ground or first floor master suite, the open plan living area is the hub for everyday activity while a second sitting room with cinema and family room provide a quiet place to relax. The gardens are beautifully maintained and incorporate a kidney shaped pool, pond and pool house or home office.
Property details
Sitting room with cinema, garden room, living room, kitchen/dining room, utility, 5 double bedrooms (3 en suite and 2 with dressing rooms), bathroom, cloakroom. Gardens with swimming pool, office, double garage and parking.
5
5
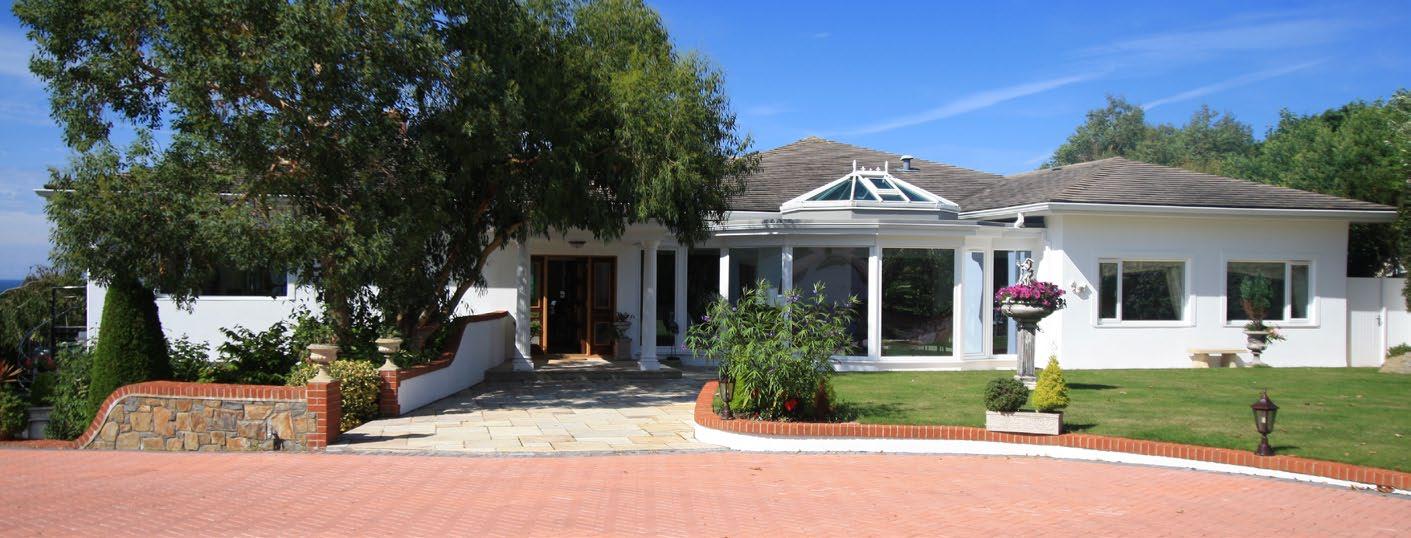


Sartoria
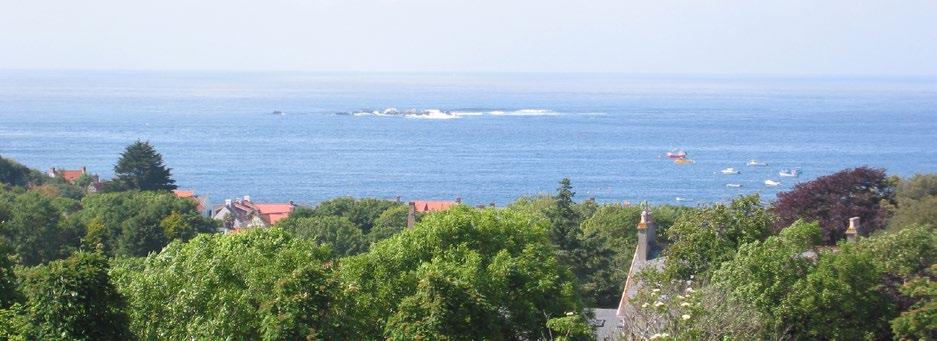
This substantial home enjoying peace, privacy and 9,000 sq ft of accommodation over two floors.
From the rear elevation the spacious rooms enjoy fabulous views over the mature landscaped gardens towards the West coast. A recent addition to the property has been the orangery which now links up the drawing and dining rooms providing a wonderful space when entertaining. Again, with entertainment in mind, the first floor sun terrace provides ample space for both dining and relaxing and the perfect spot to sit on a summer’s evening and watch our spectacular sunsets. Two bedroom suites are found on the ground floor while the master and remaining three double bedroom suites together with the health suite are located on the lower ground floor with access to the gardens and pool terrace.
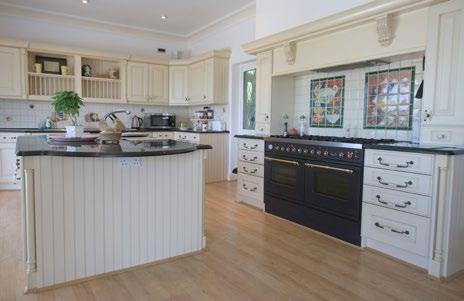
£3,450,000
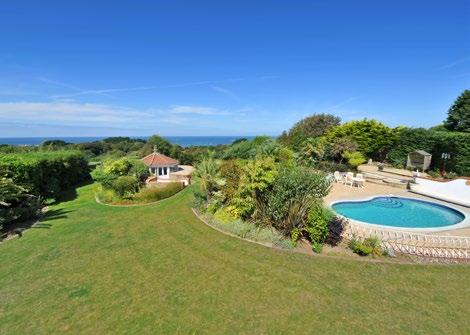
Property details
Drawing room, orangery, dining room, kitchen/breakfast room, study, morning room, health suite, games room, utility, bedroom 1 with ensuite bathroom and 2 dressing rooms, 5 further double bedroom suites, cloakroom. Triple garage, garden room, summer house/potting shed, landscaped gardens.
6
6
The White House
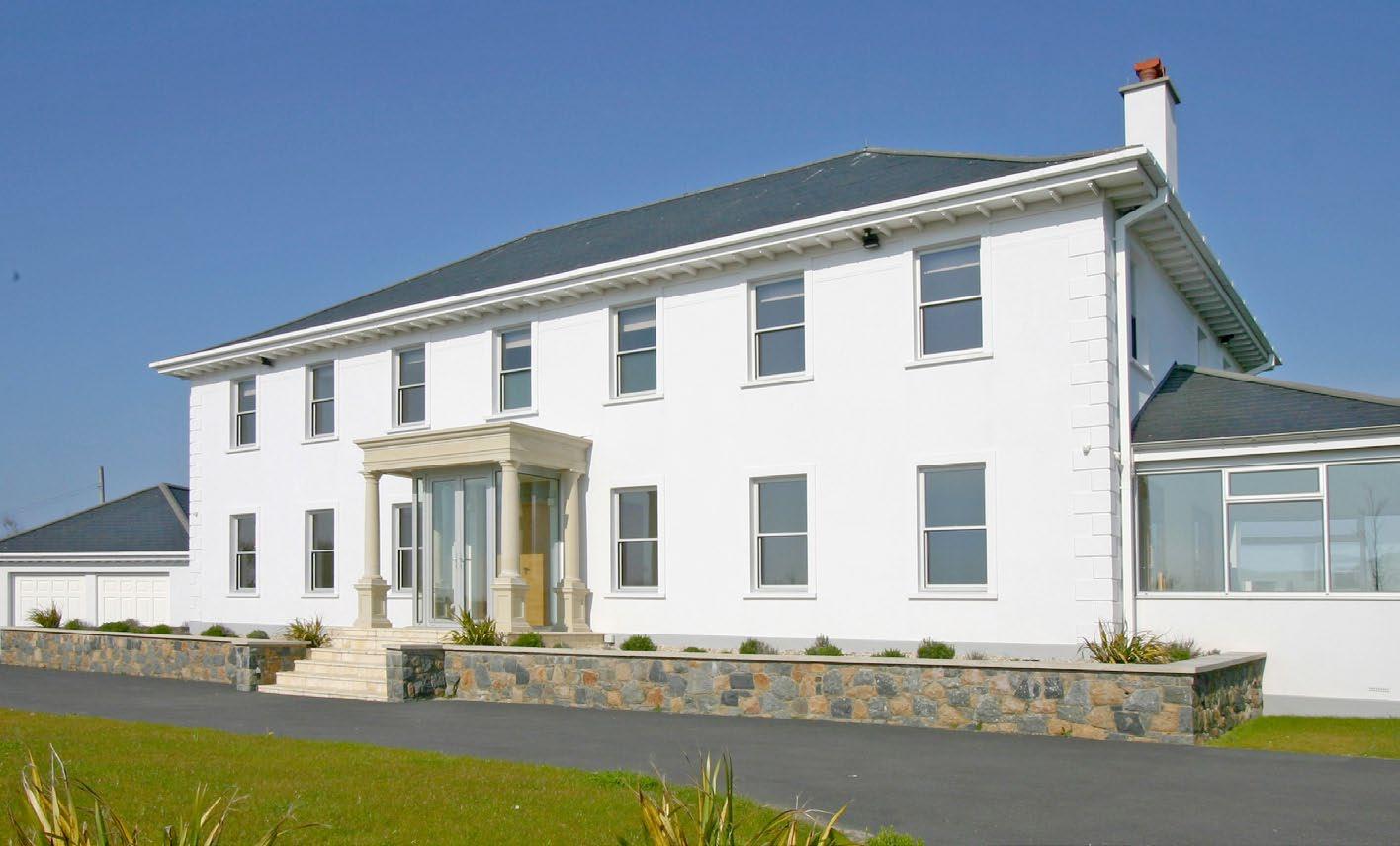
Located on the west coast and enjoying the most fabulous sunsets throughout the year this striking, substantial neo Georgian property has recently undergone major refurbishment and now provides bright contemporary living, 6 excellent bedroom suites, and superb reception rooms all of which enjoy either a sea or rural outlook.
The private gardens open to agricultural land amounting to approximately 4 acres.
Property details
Drawing room, dining room, kitchen/breakfast room, utility room, garden room, study, conservatory, 6 bedroom suites, (bedroom 1 with additional dressing room and balcony and bedroom 6 with sitting room), 2 separate wc’s. Double and single garages, store room. Gardens, parking and land amounting to 4 acres.
6
6
£3,750,000
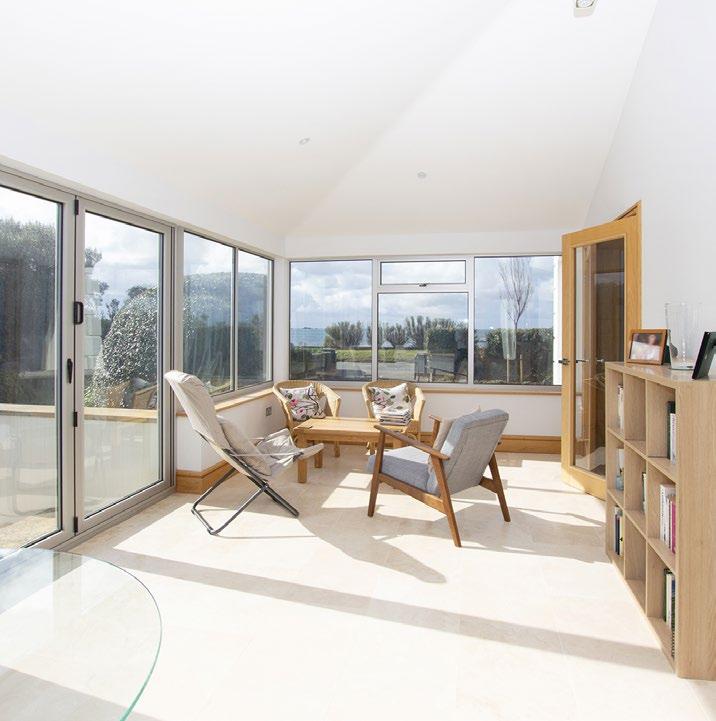


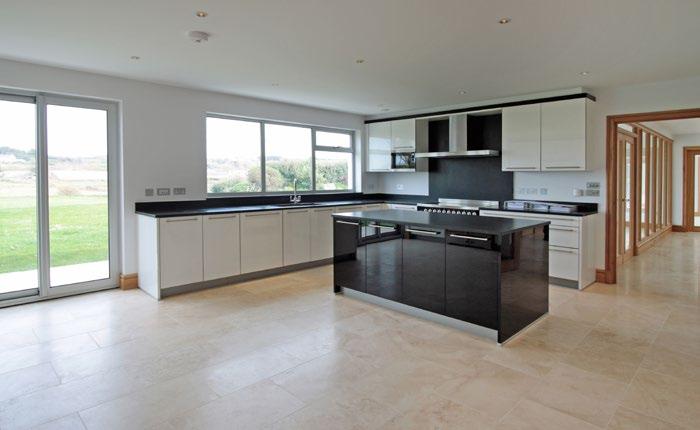

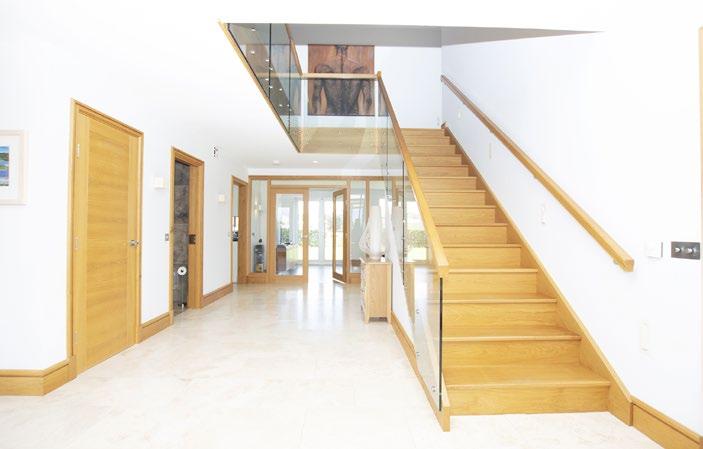

17 Tudor Apartments £795,000

A modern apartment offered in pristine condition with raised sweeping ceilings that create a stylish effect.
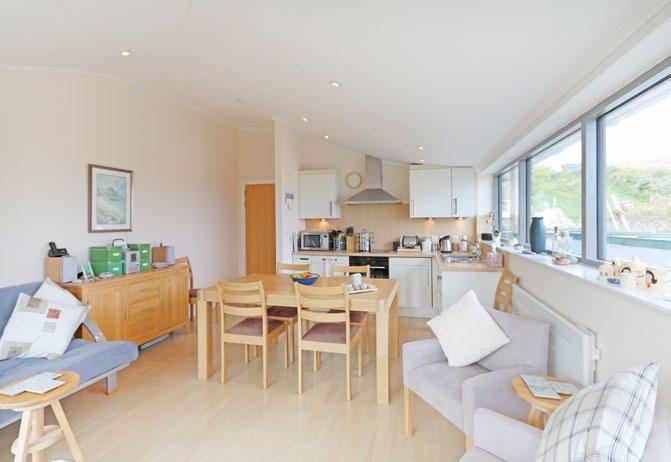
The apartment is extremely central to the picturesque Market Square and Marinas with captivating rooftop views over the Old Quarter and harbour approaches. A superb low maintenance property with large balcony terrace, underground parking and lift access.
Property details
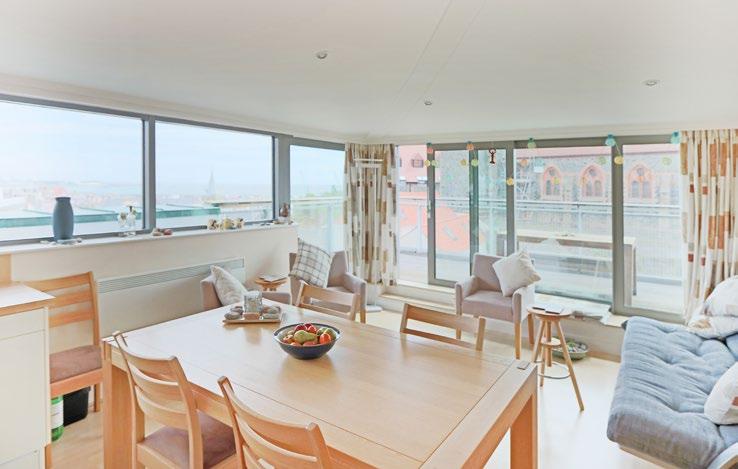
Open plan lounge/kitchen/dining room, 2 bedrooms, bathroom. Large balcony on 2 elevations, underground parking and lift access.
2
1
1 Rue Maze
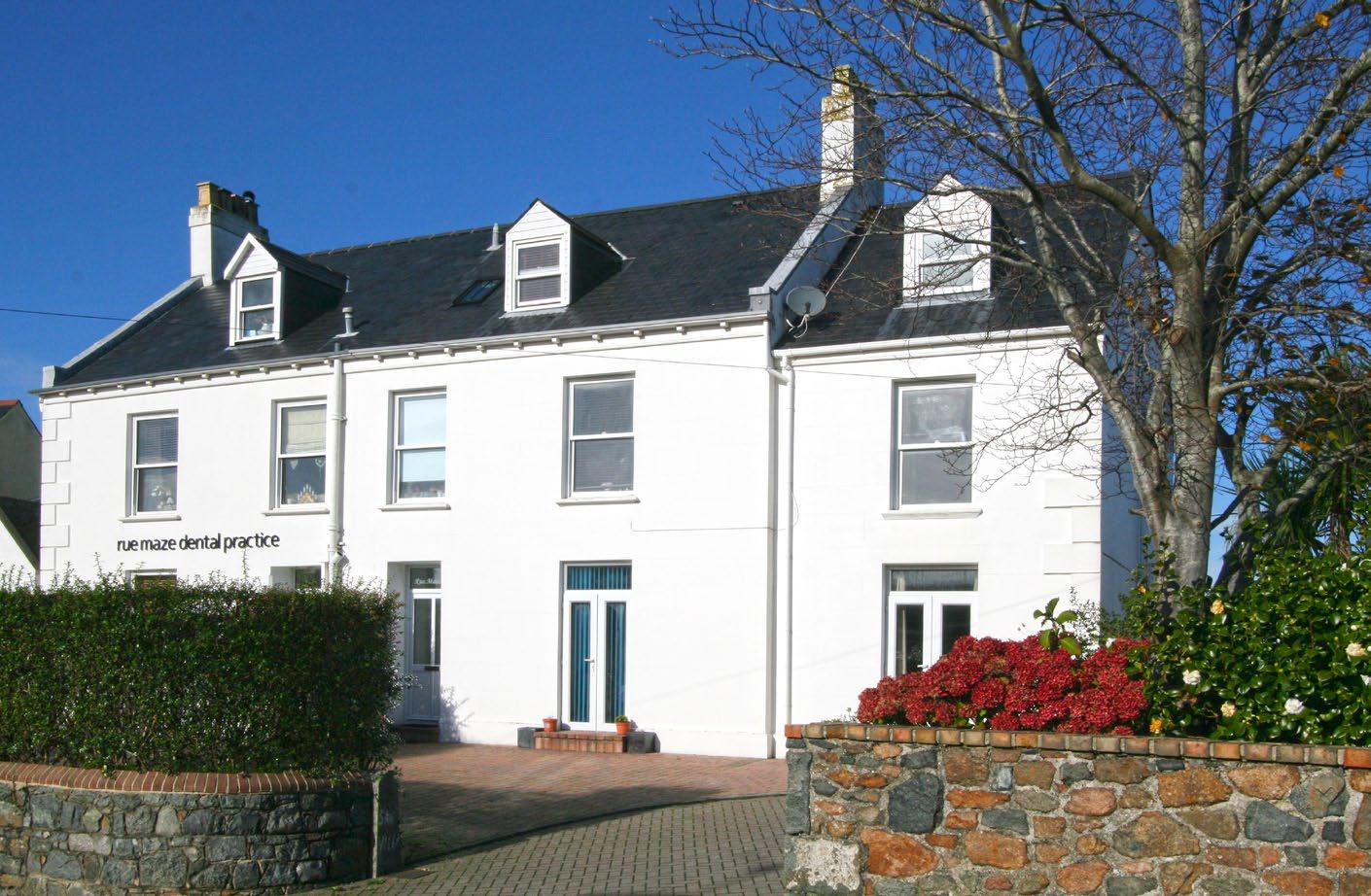
Located within the heart of St Martin’s village.
This modern terraced property provides 4 bedrooms, 2 of which are en suite and a further shower room. There is parking for 2/3 cars on its paved driveway and a communal garden located at the rear.
£650,000
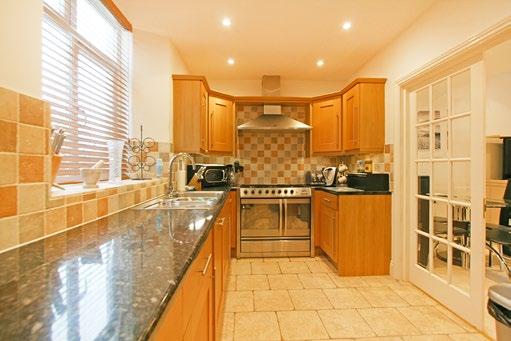
(Part D Housing Register)
Investment opportunity
Property details
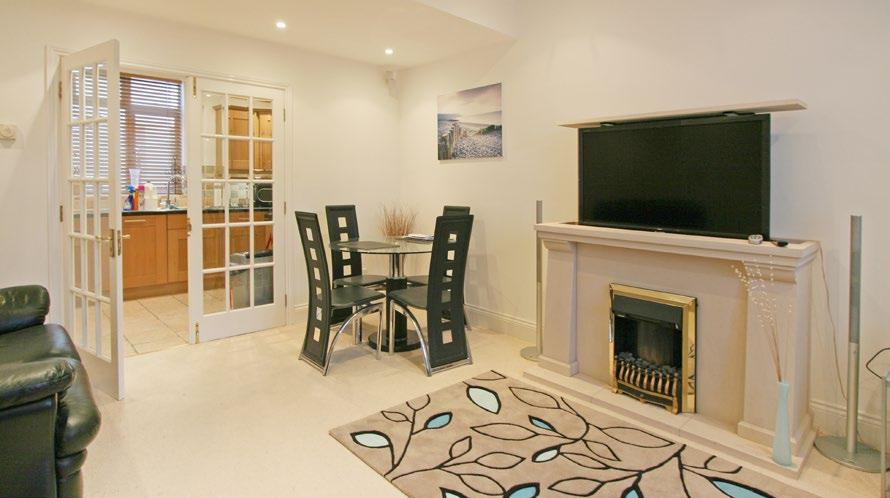
Lounge/dining room, kitchen, 4 bedrooms (2 en suite), shower room, separate wc. Parking for 2/3 cars and communal garden.
4
3
10 Les Douze Maisons £650,000

A very neat semi-detached home located on a wellestablished clos on the western outskirts of Town with easy access to schools and shops.
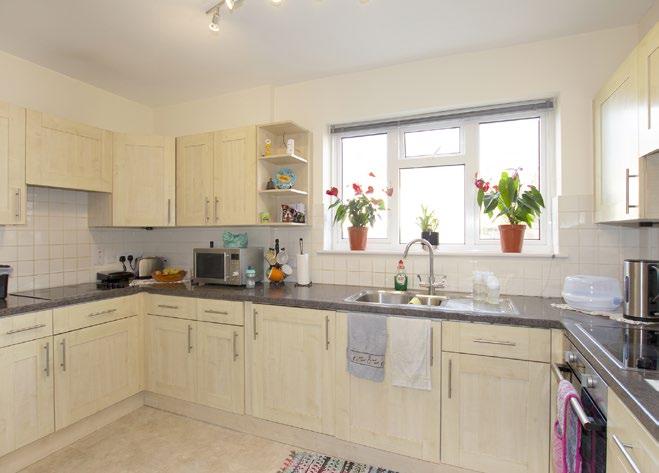
There is lovely bright accommodation throughout including 4 good sized bedrooms all of which have smart fitted wardrobes/dressing tables. At the front of the property there is parking for several cars and access to the single garage whilst at the rear the enclosed garden is mainly lawned with attractive shrubbery borders and patio.
Property details
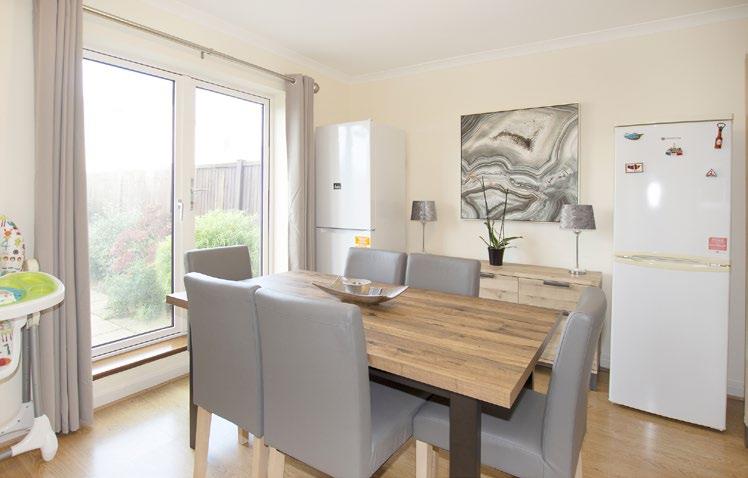
Lounge/ dining room, kitchen, 4 bedrooms (one ensuite), bathroom, separate wc. Garage, gardens and parking.
4
2

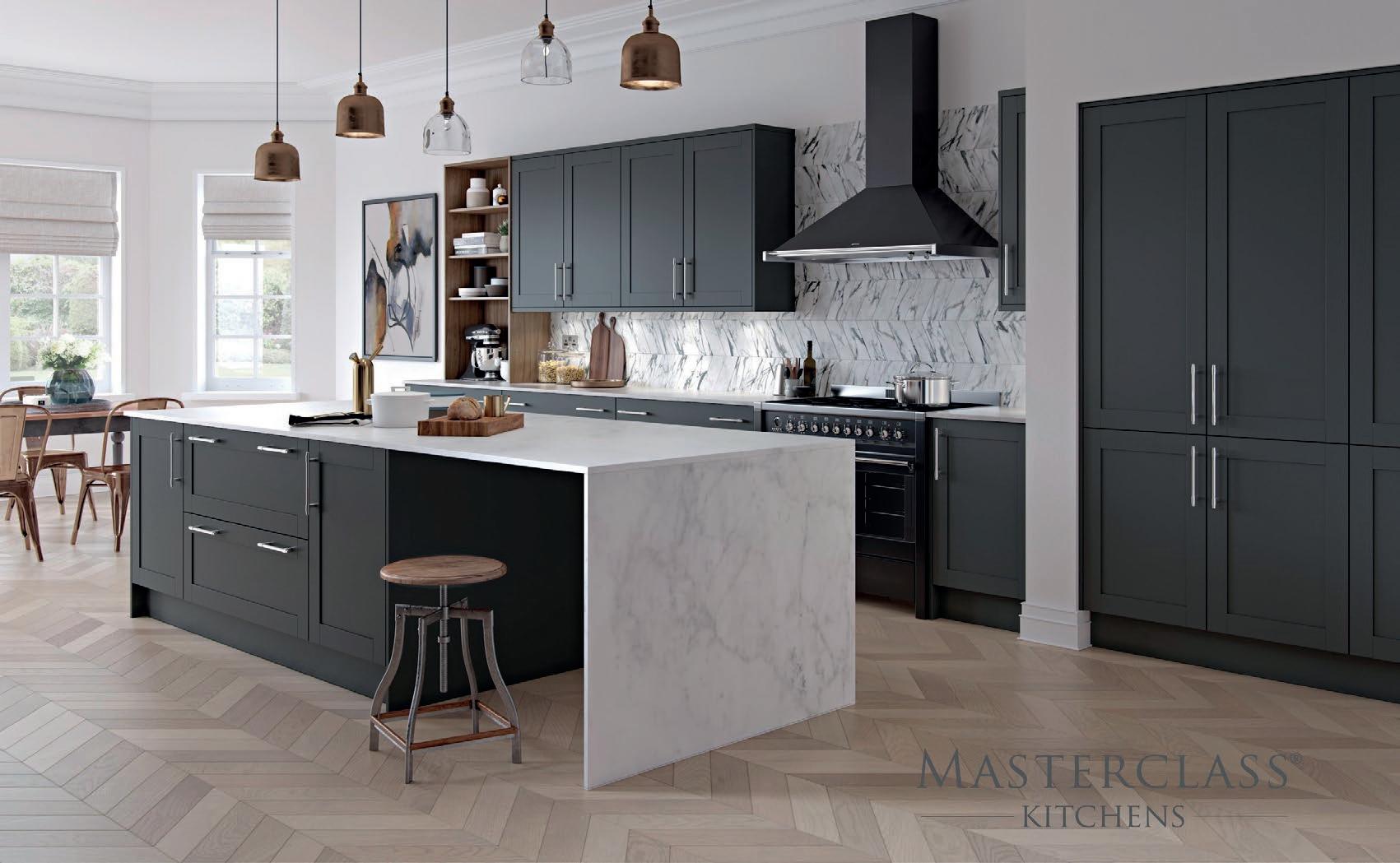

2 Mont Havelet Court
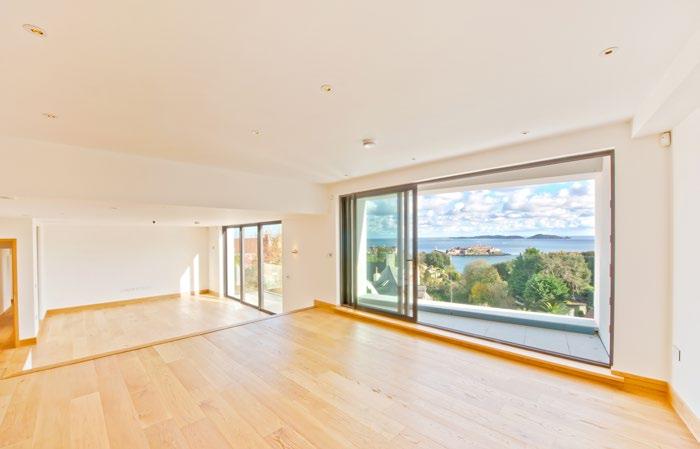
Apartment 2 is a fabulous first floor apartment forming one of only 3 purpose built luxury Open Market apartments situated above Havelet Bay.
From this desirable location it takes full advantage of its elevated position enjoying superb views towards Castel Cornet and our offshore Islands. Apartment 2 provides 4 double bedroom suites, a stylish white gloss Leicht kitchen , 2 balconies, secure underground parking for 3 cars and lift. Mont Havelet Court is a short walk away from some excellent restaurants and the heart of Town.
Property details
4
Open plan and split level living room open to kitchen/dining area, 4 bedrooms ensuite, utility/ larder, laundry room, cloakroom. Parking and
communal garden.
4

£3,350,000
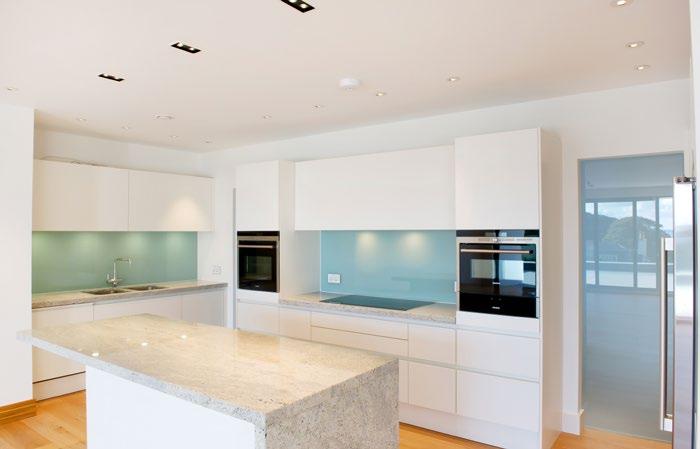
Normandy House £1,150,000

A period Townhouse located along the seafront opposite the QE2 marina enjoying excellent harbour and offshore island views.
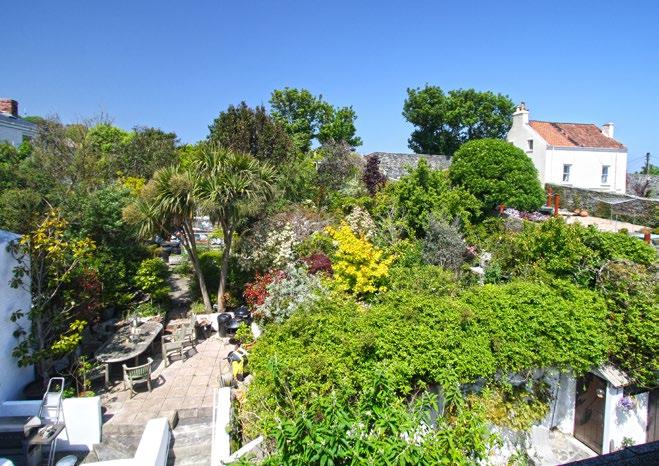
The property provides four double bedrooms, a spacious first floor sitting room and large kitchen with dining room on the ground floor. The garden is tiered and planted with a variety of mature shrubs and trees and is surprisingly sheltered with several paved terraces which are ideal for alfresco dining.
Property details
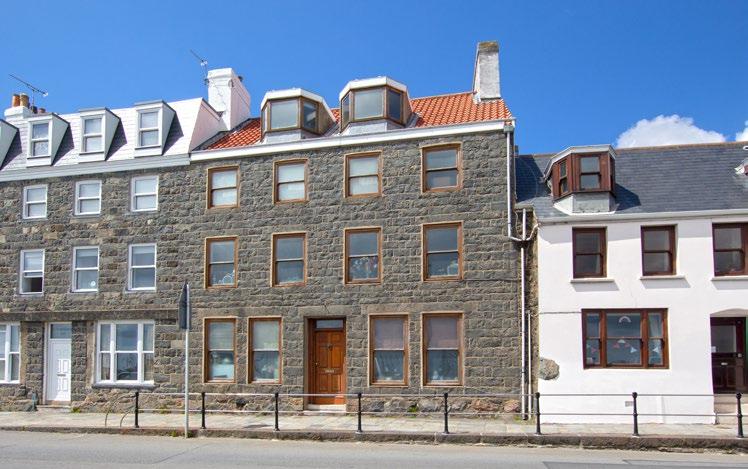
Sitting room, dining room, kitchen/breakfast room, study, 4 bedrooms (2 ensuite and bedroom 1 with additional dressing room), bathroom, shower room. Garden.
4
3
Greengables £1,850,000
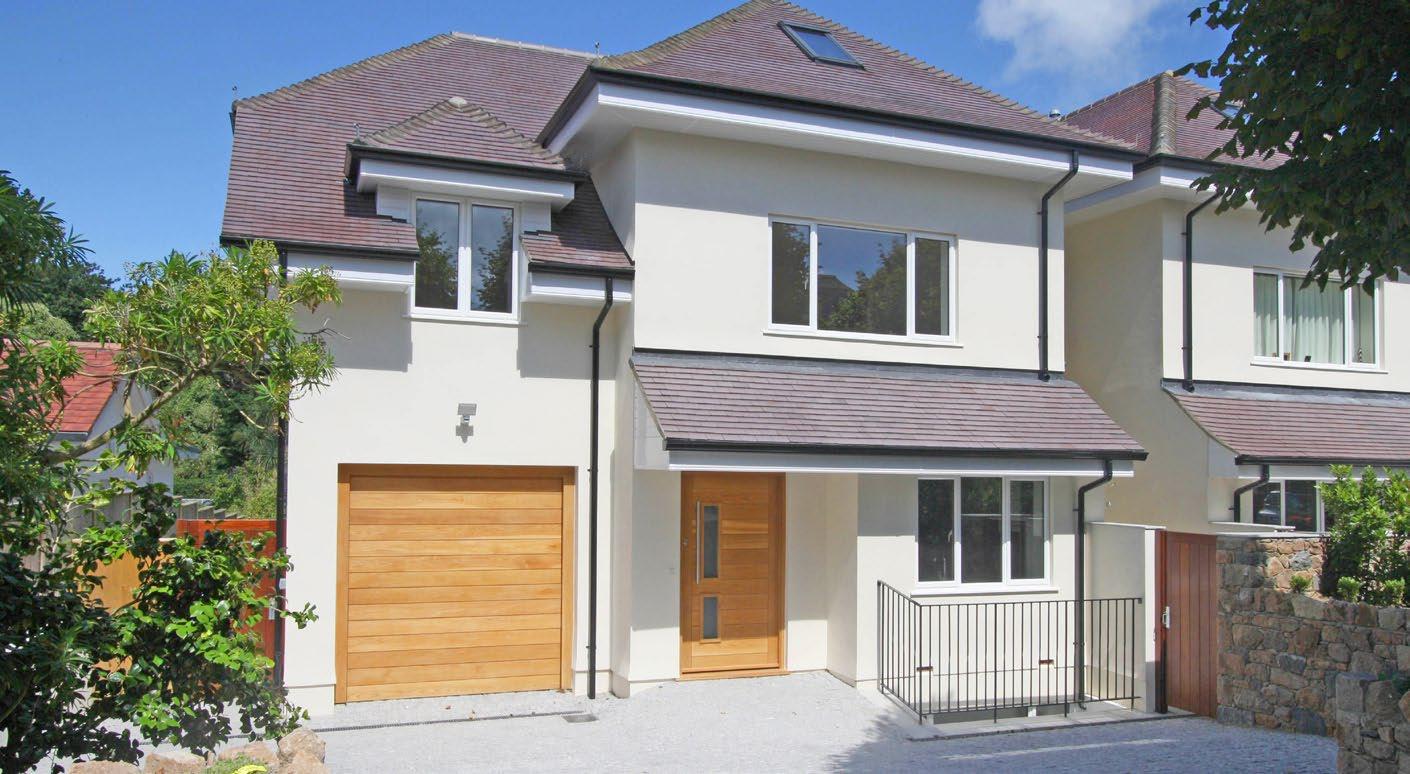
This stylish 6 bedroom home extends over four floors offering circa 3,600 sq ft and provides excellent living and entertaining space, integral garage and a sizeable garden.
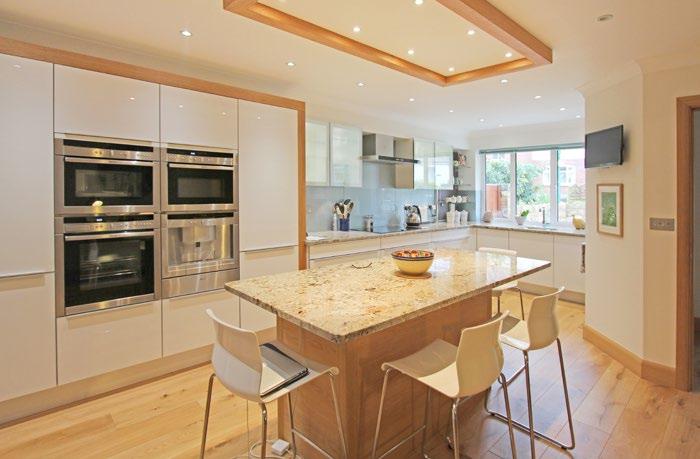
A superb family room occupies the entire garden floor with bi folding doors opening to the spacious split-level terrace and garden. An excellent low maintenance home and one which requires internal viewing to fully appreciate. Property/project taken in part exchange considered by our vendor - a well-known local developer.
Property details

Property details: Living room/dining room, kitchen/breakfast room, large family basement room, 6 bedrooms, 2 bathrooms (1 en suite), 2 shower rooms (1 en suite), utility, cloakroom. Integral garage, parking and gardens.
6
4
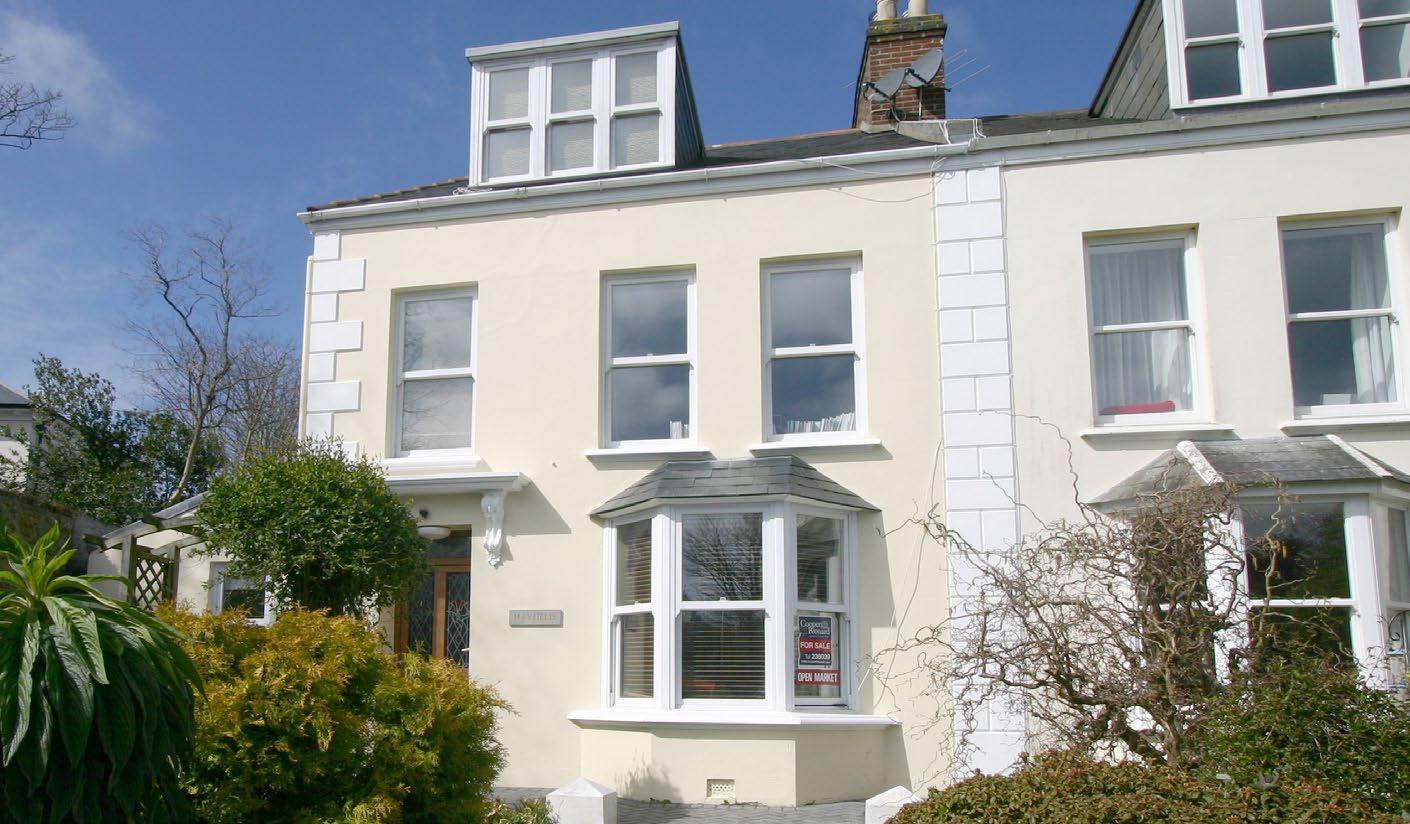
Mayfield
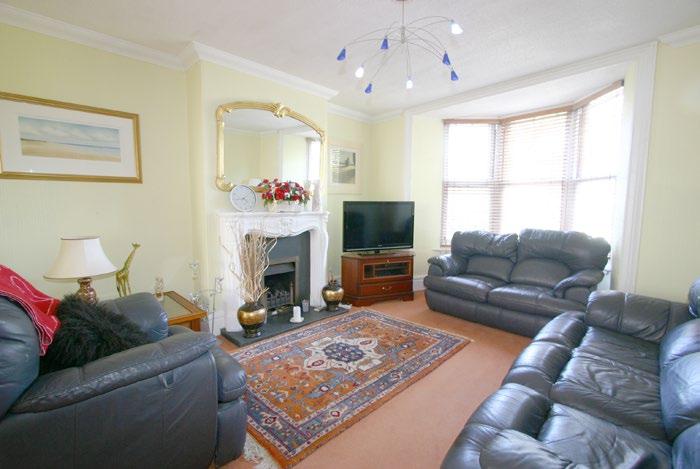
An end of terrace Victorian house situated to the west of St Peter Port.
An end of terrace Victorian house with rendered elevations under a tiled roof, within easy walking distance of the shopping and commercial centres of Town. The property provides spacious and comfortable accommodation. A charming family home or investment. £795,000 (Part D Housing Register)

Investment opportunity
Property details
Lounge/dining room, kitchen, utility, 4 bedrooms, bedroom 1 with ensuite, bathroom, cloakroom. Garage, courtyard and garden.
4
2
SOLD
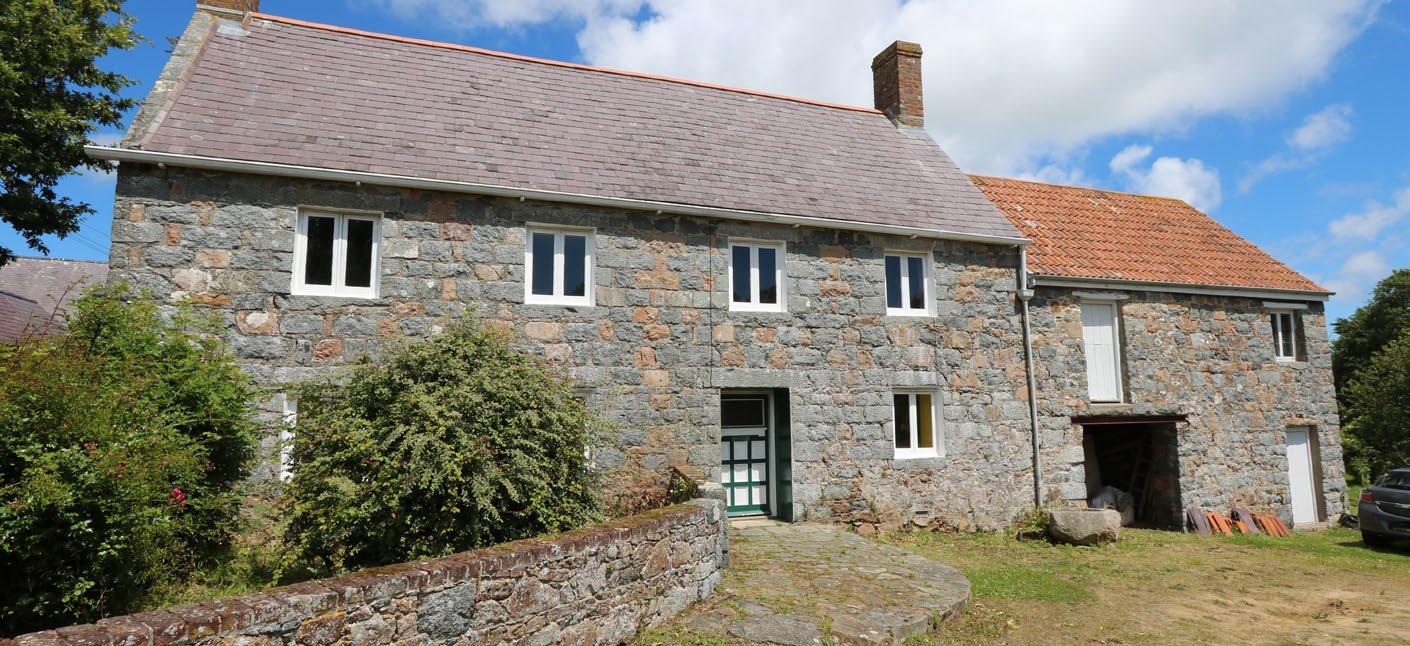
SOLD
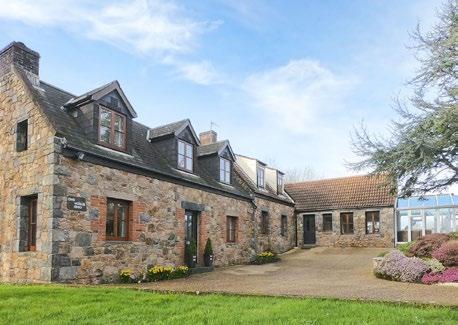
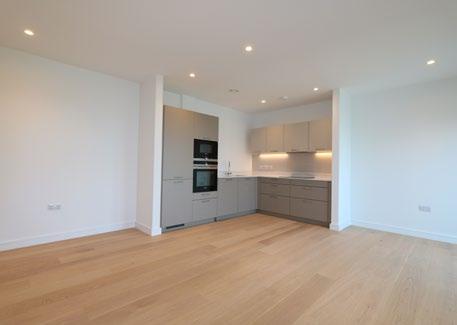
SOLD
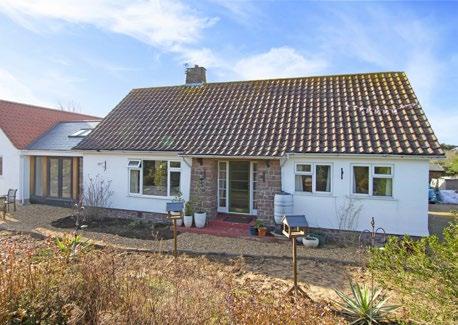
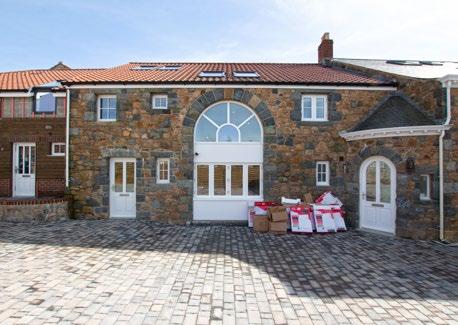
SOLD SOLD SOLD SOLD SOLD

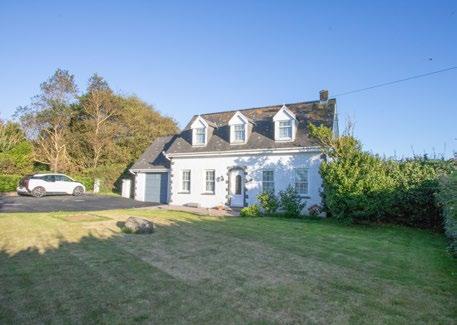
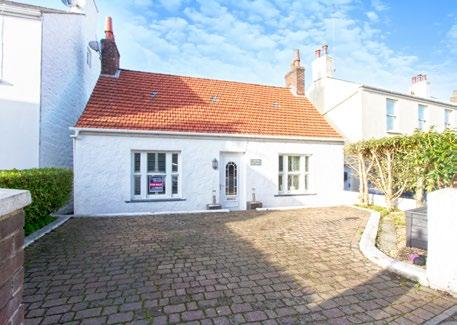
SOLD
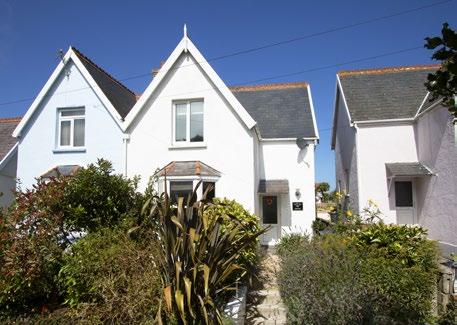
SOLD
